Urban factory draws on vernacular Ghent Style
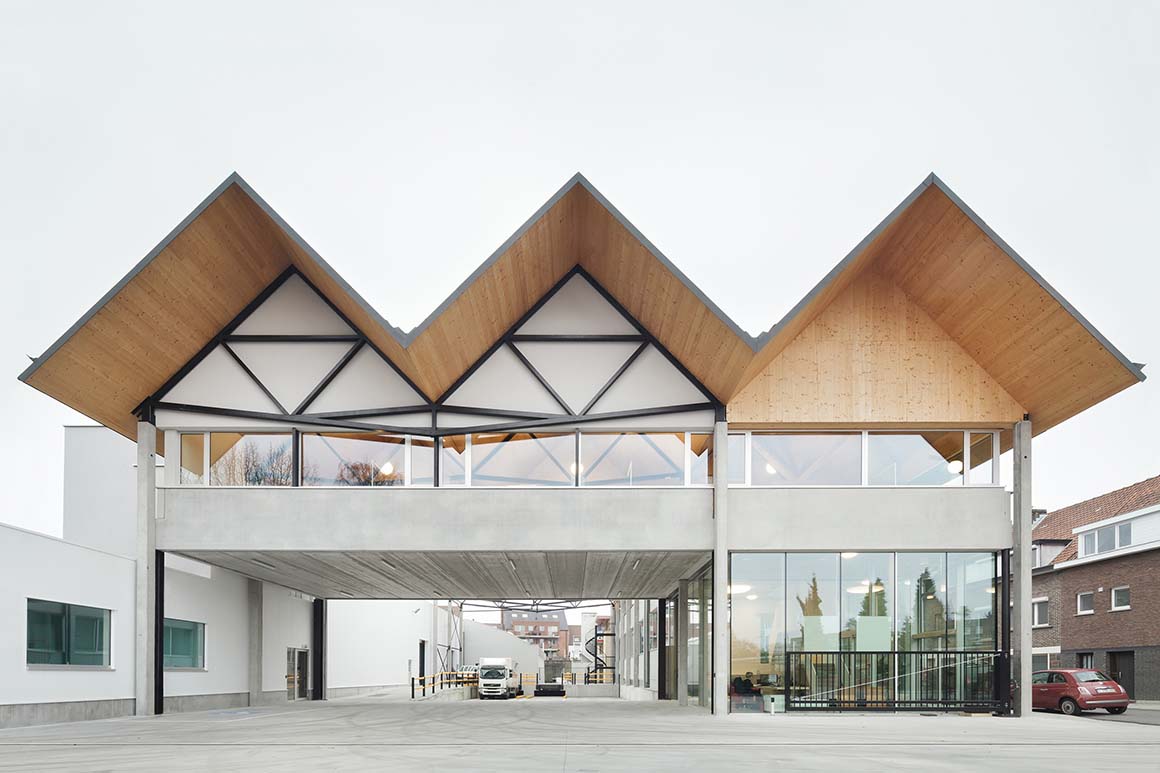

After decades of gradual expansion, the factory buildings of Ryhove, a company based in the city center of Ghent, were showing signs of decay. The corporate image risked becoming one of an outdated working environment that no longer suggested commercial success.
The company had two options: to leave the site for an efficient new construction in a peripheral industrial zone or to take on the challenge to partially demolish the factory and to rebuild it on the same site. The choice was made to stay at the site, allowing the employees to continue to work in their neighborhood.
The new building restructures the site and organizes the logistics in an efficient way. Additional factory space and an underground parking were built.

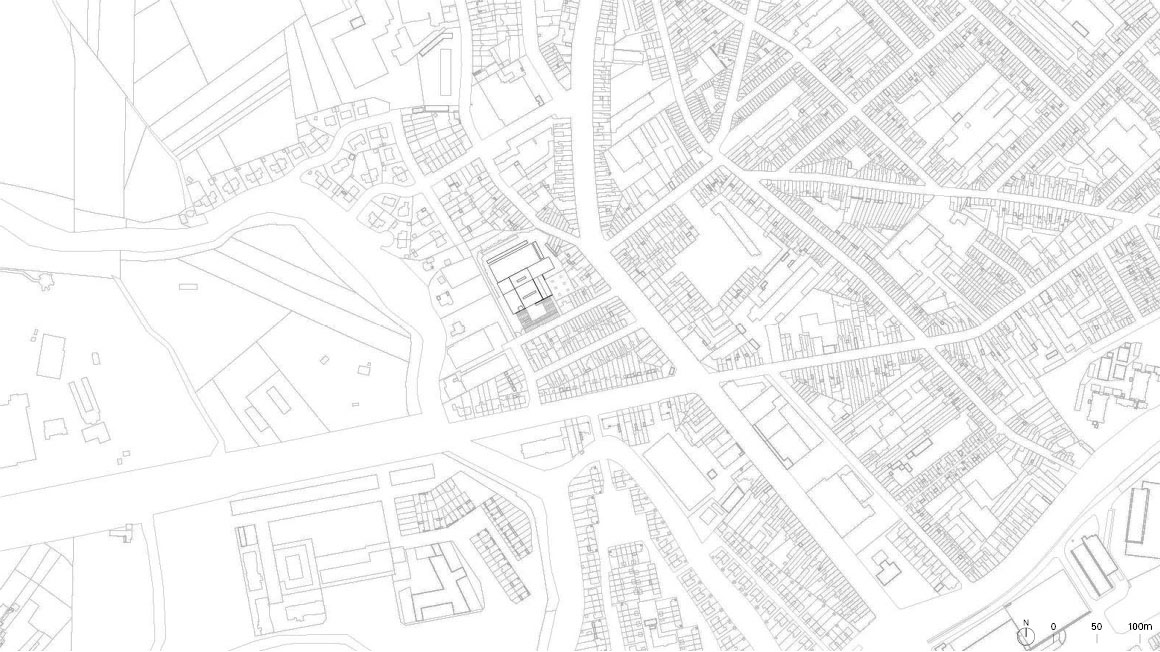
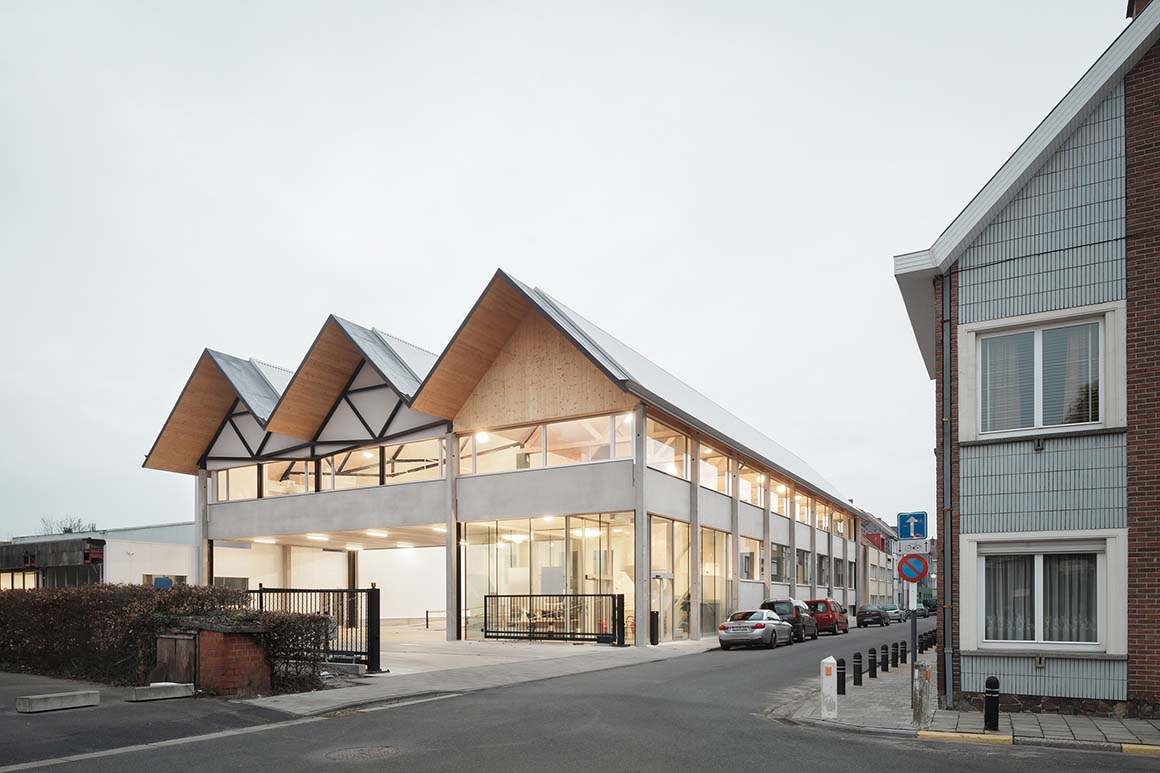

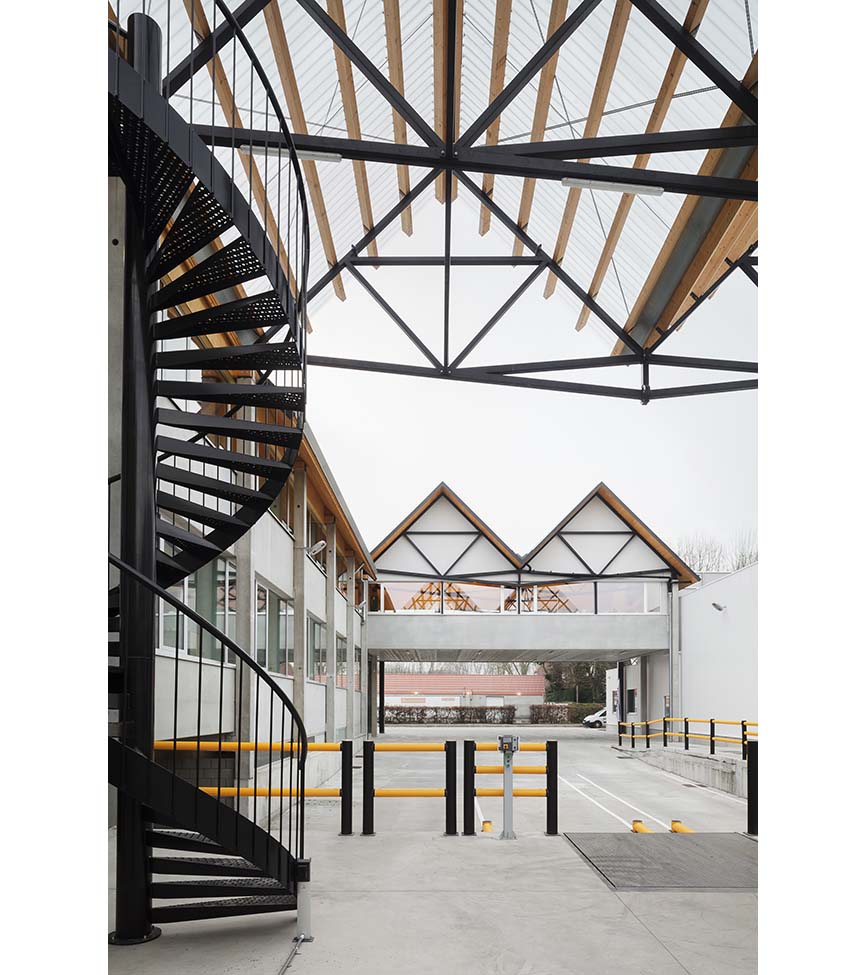

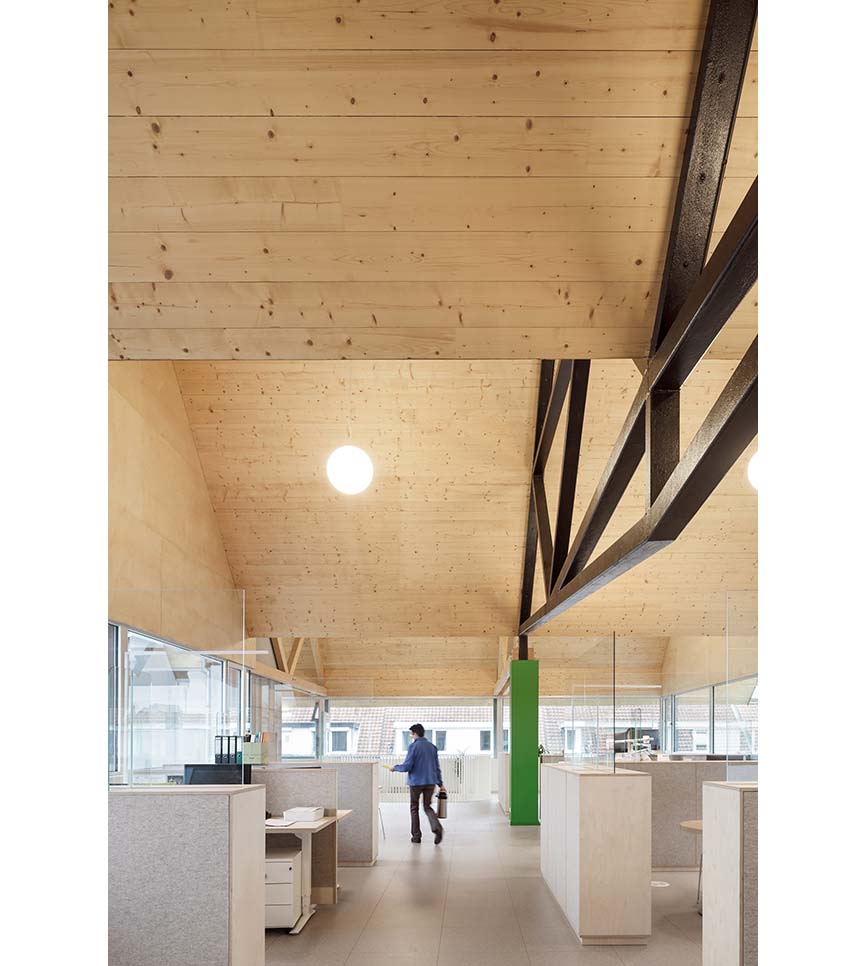
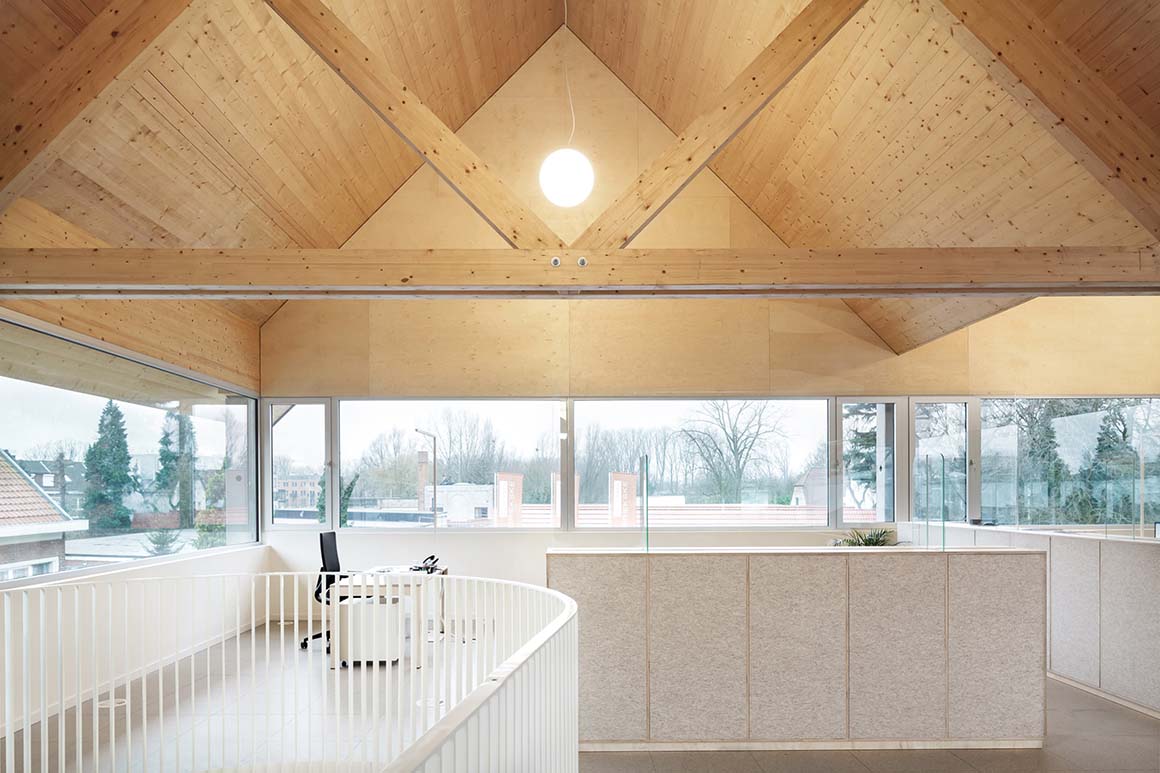
An important consideration was to make the industrial expansion acceptable in a residential area. That is why the ‘terraced house typology’ was chosen as a reference for the intervention. The street façade was divided into parts with a width of approximately 5m: here, the building has a simple pitched roof.
Around the corner, the roof is tripled. A loading and unloading area is organized in the middle of the site: the handling of the goods is not hidden but placed in the heart of the factory.
The building is made with standardized, prefabricated elements. Concrete columns, CLT panels, and metal sandwich elements were assembled to make a construction with a character that oscillates between an urban and peripheral building.
Project: Ryhove Urban Factory Gent / Location: Koningsdal 24, 9000, Gent, Belgium / Architect: TRANS architecture | urbanism / Design & site supervision: Bram Aerts, Carolien Pasmans, Sarah De Pourcq, Aaron Michels, Paulien Herbots / Stability: UTIL structuurstudies / Techniques: Micconsult / Client: Ryhove VZW / Program: expansion and renovation of the inner city sheltered workshop Ryhove / Bldg. area: new building 1.434 m2 + old building 609 m2 / Budget (incl. techniques, excl. VAT): new building 2,710,000 euro / Completion: 2017.10 / Photograph: ©Stijn Bollaert (courtesy of the architect); ©Annelies Vanstockstraeten (courtesy of the architect)



































