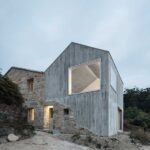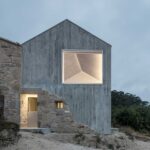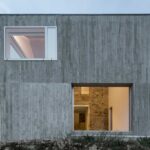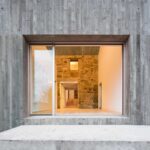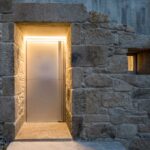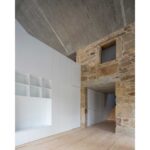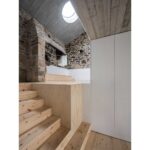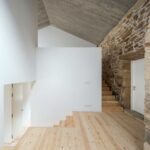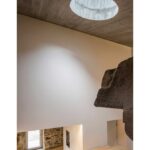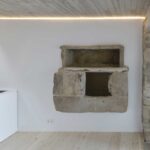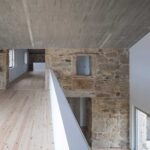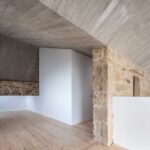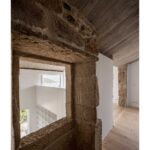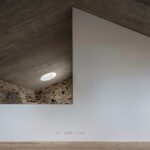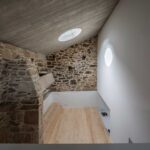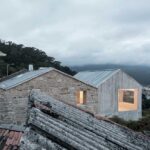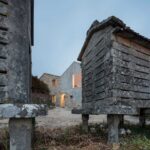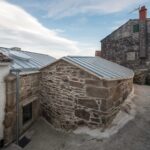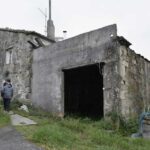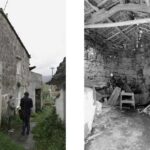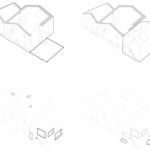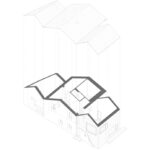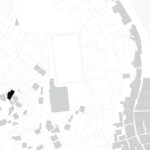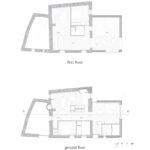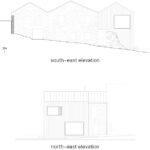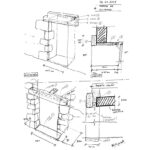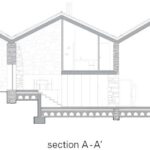Fuertespenedo arquitectos revitalize a farmhouse with concrete, zinc and Galician pine insertions creating a light-filled residence in rural Spain
재료와 빛의 변주로 복원해 풍성한 공간을 연출한 스페인 무로스의 농가 주택
Fuertespenedo Arquitectos | 푸에르스펜도 아르끼떽또스
.

.
The project is located in Miraflores, Muros, a small rural core of traditional character, formed by a set of stone houses and a large number of granaries that once housed, dried and treated corn from nearby plantations. The house is located on a steep plot, and was originally composed of two attached volumes, which respond to the traditional scheme of Galician housing whereby the main spaces were the stables and the kitchen, with the oven and the stone cooler. With the passage of time, a third volume was added and a series of modifications made that distort the building’s original character. The three volumes adapt to the slope, are protected from the winds and are almost closed off from the imposing views of the Muros estuary, giving rise to a compartmentalized interior, composed of small and dark spaces.
스페인 서북부 아코루냐주의 무로스 미라플로레스는 예전에 옥수수 농장 수확물을 건조, 처리, 저장하는 수많은 곡물 저장고와 주변의 석조 주택들이 보존되어 있는 아담한 시골이다. 가파른 경사지 위에 자리 잡은 이 주택은 갈리시아식 전통을 잘 간직하고 있었다. 이 주택을 리모델링하는 것이 바로 건축가의 과제였다.
원래의 주택은 전통적인 갈리시아식 주택 설계에 따라 부엌과 외양간이 중심부에 배치되어 있었으며, 인접한 두 채의 건물이 연결된 구조였다. 세월이 흐르면서 여기에 세 번째 건물이 덧붙여졌다. 비탈길에 나란히 배치된 세 채의 건물은 바람을 막기 위해 무로스 강어귀 쪽으로는 창이 나있지 않았다. 그 결과 건물 내부는 작고 어두운 공간들로 구성되었다.
.






.
Fuertespenedo arquitectos’ proposal was based on an understanding of the place: the scale of the rural nucleus, the pre-existing housing, the materiality of the stone, the 180º views of the estuary and the sunlight are all parameters that have been taken into account when considering the new designs. The project idea seeks to highlight the identity of the place: dignifying the preexisting architecture and creating a fluid interior space bathed in light and directed to the views.
The architects took the decision to pursue the realization of an idea to maintain the original stone volumes in their existing form and replace the uninteresting, later, third volume for a new concrete volume, in order to complete the built set. The stone façades keep their original spaces, while in the new volume there are large windows that open onto the views of the estuary; their positions are oriented to reflect their interior use and the dialogue with the preexisting structures. The intervention is committed to a sincere use of materials, limiting the maintenance of the stone with the introduction of exposed concrete and zinc, which unifies the roofs. Another decision was to create three skylights of different dimensions that bathe the dining room space, the shower space and the old stable area, in light, directing it onto the interior stone walls.
.





.
시골 중심지의 규모, 기존 주택, 주변의 석재, 강어귀의 풍경, 일조량, 이 모든 것은 부지에 대한 이해를 바탕으로 새로운 건물을 디자인 하는 과정에 고려된 것들이다. 그 결과, 기존 석조 건물의 형태를 보존하되 세 번째 건물만 새롭게 노출 콘크리트 구조로 바꾸었다.
석재 건물의 내부는 원래 공간을 그대로 유지해서 기존 건물의 모습을 떠올릴 수 있다. 반면 세 번째 건물에는 강어귀를 향해 큰 창을 내어 전원 풍경을 조망할 수 있도록 하였다. 세 개의 건물은 함석 지붕으로 연결되는데, 여기에는 서로 다른 크기의 천창을 뚫어 내부 벽면에 빛이 흐르도록 하였다. 내부 마감에 반복적으로 등장하는 갈리시아 지방 소나무는 빛을 받아 내부에 따뜻한 분위기를 만들어낸다. 이로써 빛이 들어오지 않아 어두웠던 주택에서 풍경과 빛으로 채워지는 주택으로 탈바꿈된다.
각기 다른 규모의 공간의 연속, 재료의 변주, 빛과 함께 하면서 집의 공간적 경험은 풍성해진다. 특히나 지역 소나무로 마감된 내부에서 강어귀의 전원 풍경을 바라본다면, 가정과 지역이 연결되어 있음을 넌지시 생각해 볼 수 있을 것이다.
.





.
The interior is considered as a fluid space through which the inhabitants journey, travelling through the different floors and rooms of the house, enjoying the unique character of each of its spaces. Playing with the scale, the visual connections and the light, it was possible to create a continuous spatial system that structures the spatial experience of the house. The wood, Galician pine, is the only material that unifies the entire interior, providing warmth and reinforcing the idea of the new house as a home.
.








.
Project: Rural House Restoration in Miraflores / Location: Miraflores, Muros, Coruña, Spain / Architects: Fuertespenedo Arquitectos / Principals: Óscar Fuertes Dopico, Iago Fernández Penedo / Trainee: Jorge Fernández Alonso / Building engineer: Carmen Lousame López / Structural engineering: Suárez y García a2 / Builder: Abaco CR S.L / Client: María del Carmen Cadórniga Valiño, Xan Filgueiras Lago / Gross floor area: 219m² / Cost: EUR 263,268 / Completion: 2016~2018 / Photograph: Héctor Santos Díez
.































