A geometric contemporary roof protects and enhances a historic Mexican building
멕시코의 고성을 보호하는 기하학적 모양의 지붕
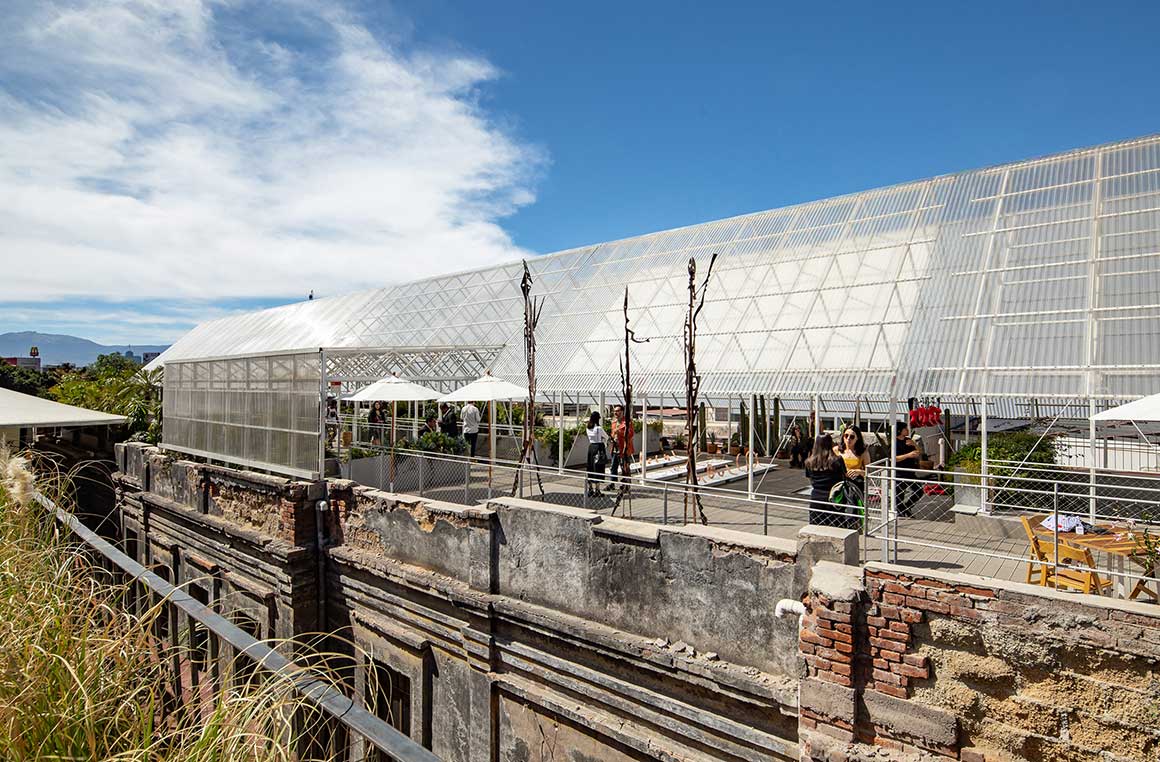
The project is located on the rooftop of an early twentieth century palace in the center of Mexico City, where cultural and festive events are held. In order to prevent unforecast rain downpours from interrupting the activities organized in the courtyards, the owner of the property required three existing patios to be covered.
20세기 초, 멕시코 시티 중심가에 지어진 이 고성은 현재 문화 행사와 축제 장소로 활용되는데, 중정에서 행사가 있을 경우 갑작스런 비 때문에 차질이 빚어질 수 있어 세 개의 파티오를 모두 덮을 수 있는 커다란 지붕을 씌운 ‘루프탑 프림’ 프로젝트가 계획되었다.
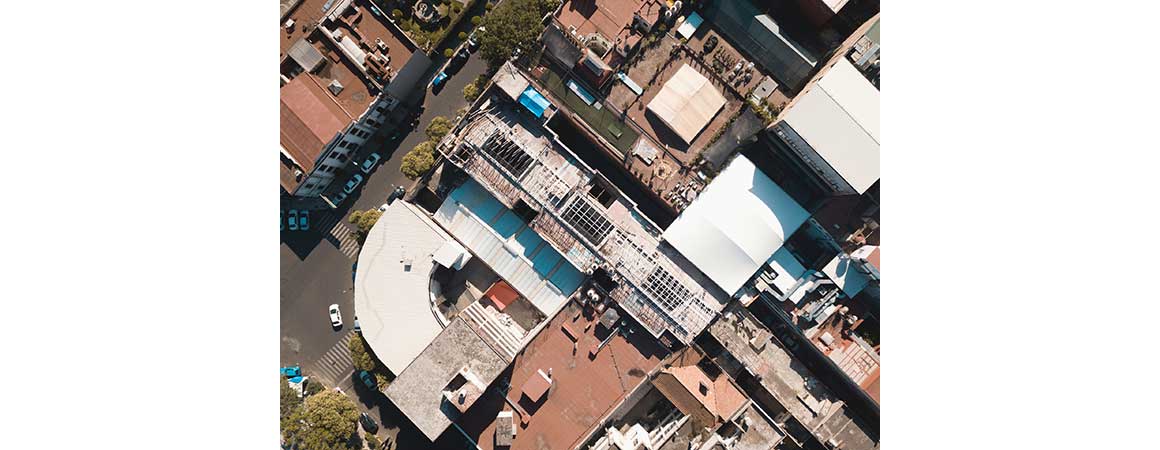
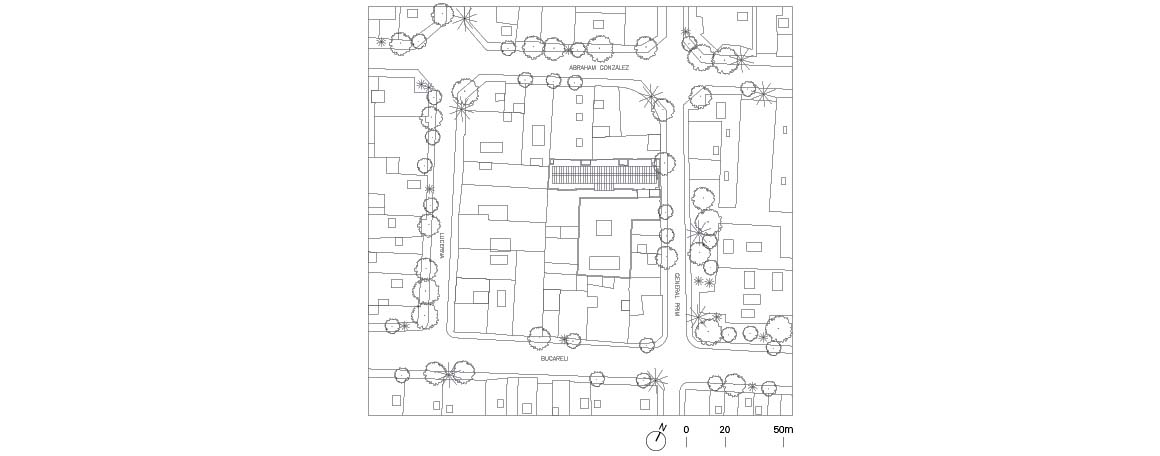
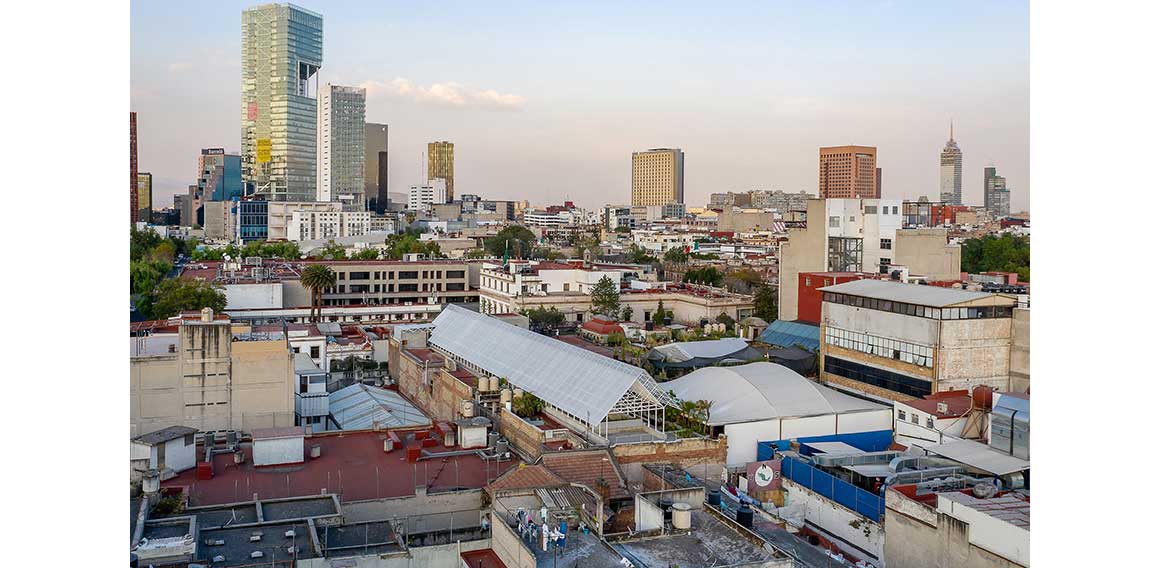
Instead of making three independent interventions, mexican architects group PRODUCTORA generated one single proposal: a continuous roof structure, measuring more than 50 meters in length, connecting the patios in a straight line and generating new covered surfaces in between the patios. The structure consists of 45 lightweight metal trusses, each 1.2m apart, dividing the weight evenly over the existing construction and accentuating rhythm and perspective along the roof. The triangular roof section is designed asymmetrically so that one side can incorporate a covered circulation area.
The use of light, industrial, synthetic materials such as the PVC deck, polycarbonate sheets and the railings made of nylon nets, seeks to reduce the weight of the construction and generate a strong contrast with the materiality of the historic building. Two different types of polycarbonate were used (translucent and transparent), to filter the sunlight, while allowing the sky to be visible from the courtyards. Additionally, textile screens (typically utilized within the agricultural industry) are integrated in specific places to mitigate solar incidence.
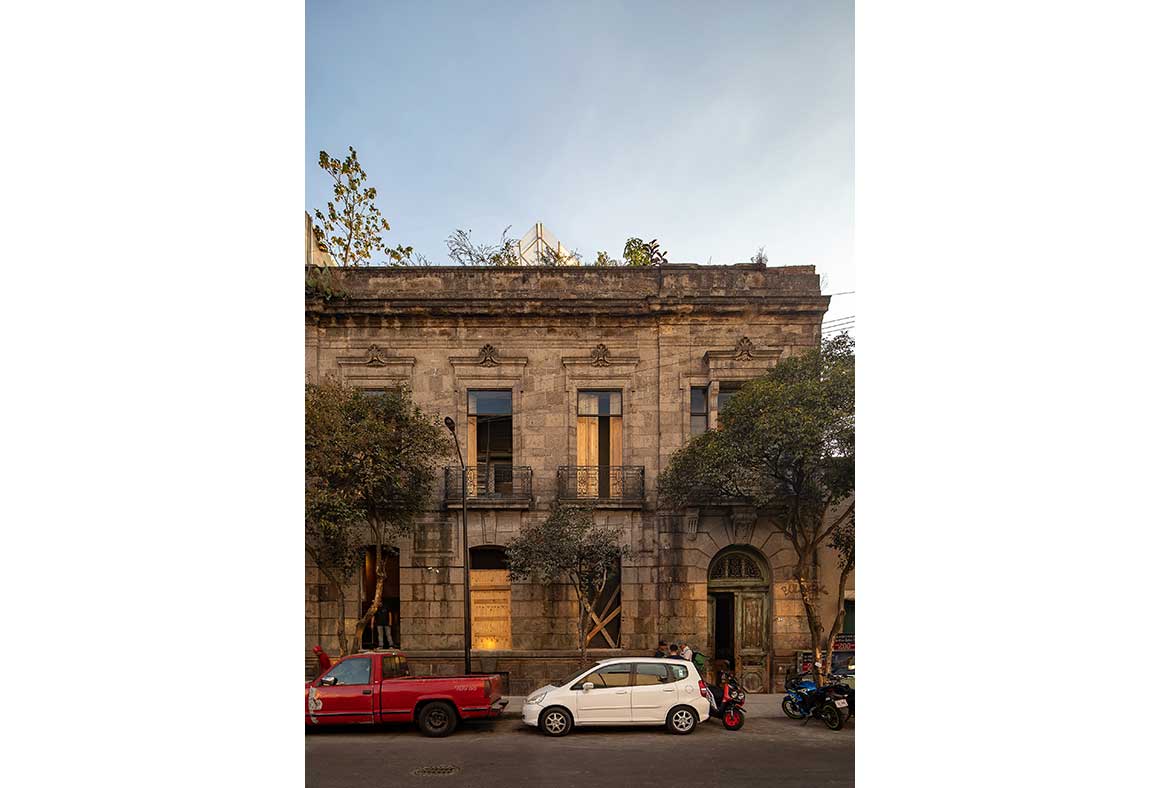

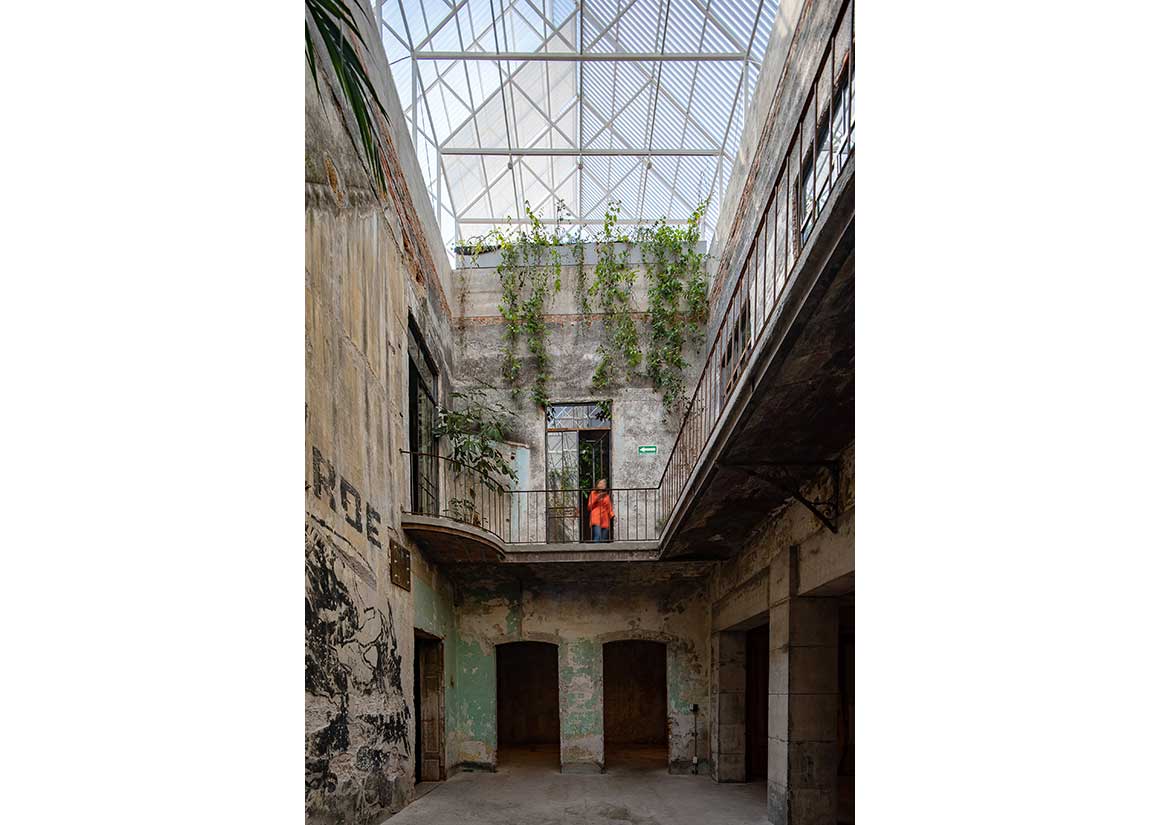
설계를 맡은 프로둑또라는 파티오 세 개를 각각 덮기보다 한 개 지붕으로 전체를 감싸는 방식을 택했다. 그렇게 실현된 길이 50m의 지붕은 직선 형태로 모든 파티오를 연결하며 파티오 사이에 표면이 덮인 새로운 공간을 만들어낸다. 총 45개의 경량 철재 트러스가 1.2m 간격으로 배치되어 무게를 고루 분산하고 지붕을 따라 리듬과 원근감을 강조한다. 지붕 한 쪽 끝이 통로를 덮을 수 있도록 삼각형 부분을 비대칭으로 설계했다.
PVC 데크와 폴리카보네이트 판, 나일론으로 만든 난간 등 가벼운 인공 재료를 사용함으로써 지붕의 무게를 최소화하고, 건물의 오래된 재료와도 조화를 이루도록 했다. 직사광선을 차단하면서도 중정에서 하늘을 볼 수 있게끔 지붕 재료로는 투명판과 반투명판 두 종류의 폴리카보네이트를 사용하였다. 또한, 농업 분야에서 주로 이용되는 직물 소재의 가림막을 부분적으로 설치하여 뜨거운 햇볕을 막을 수 있도록 했다. 새로운 테라스를 구획하기 위해 심은 수많은 식물들과 밤하늘 속에서 지붕을 밝히는 조명등이 기하학적인 리듬을 보완해준다.
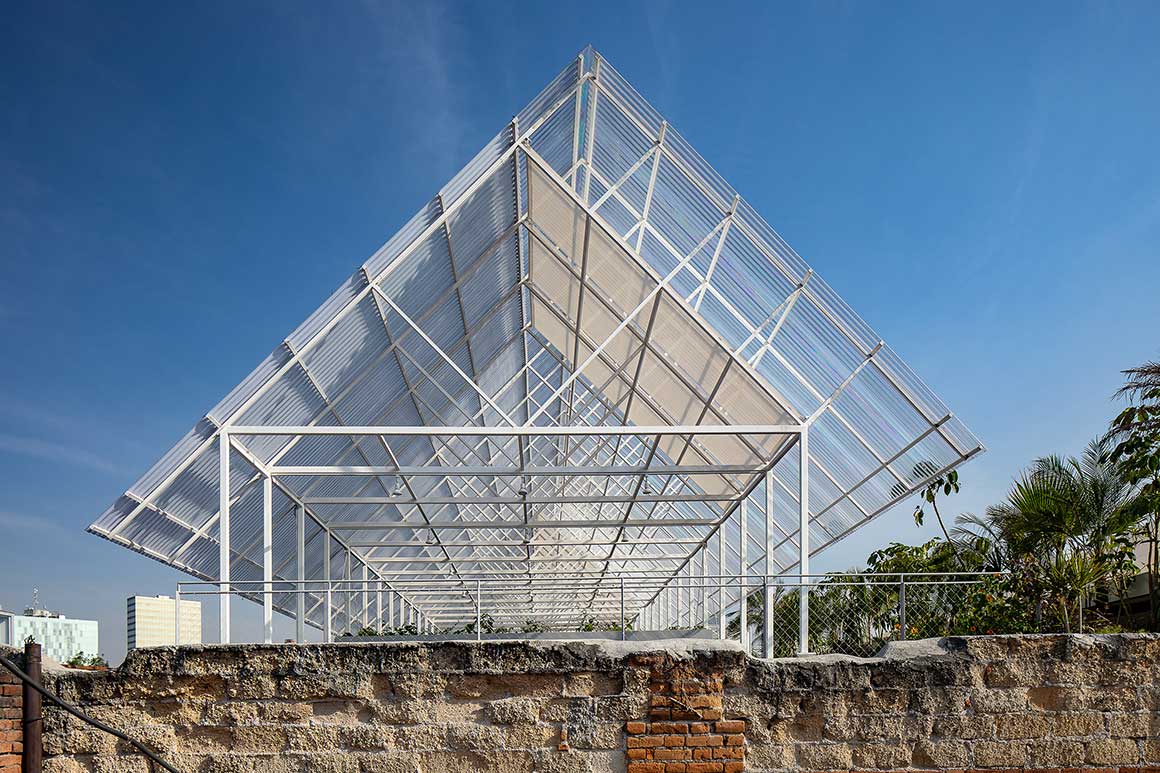

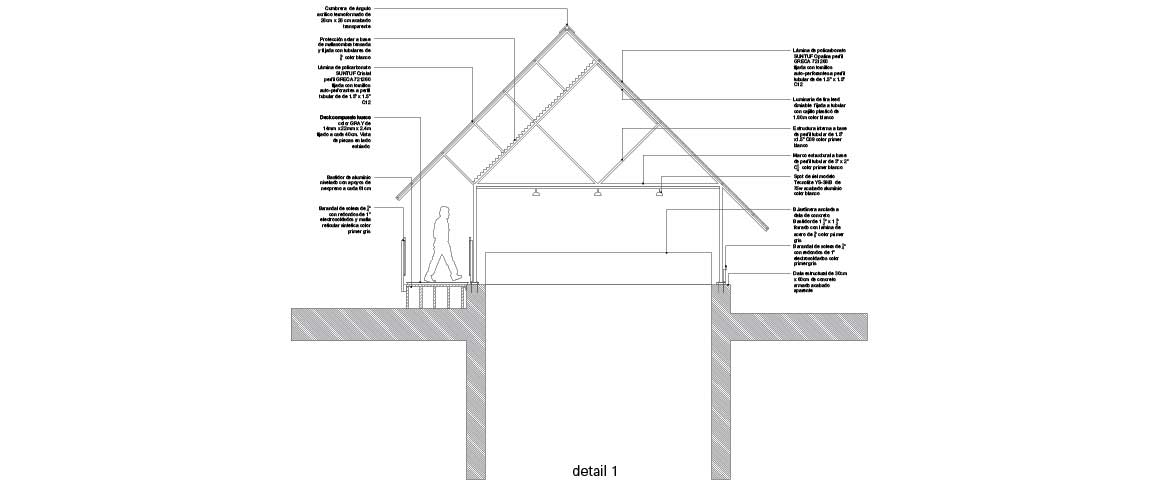
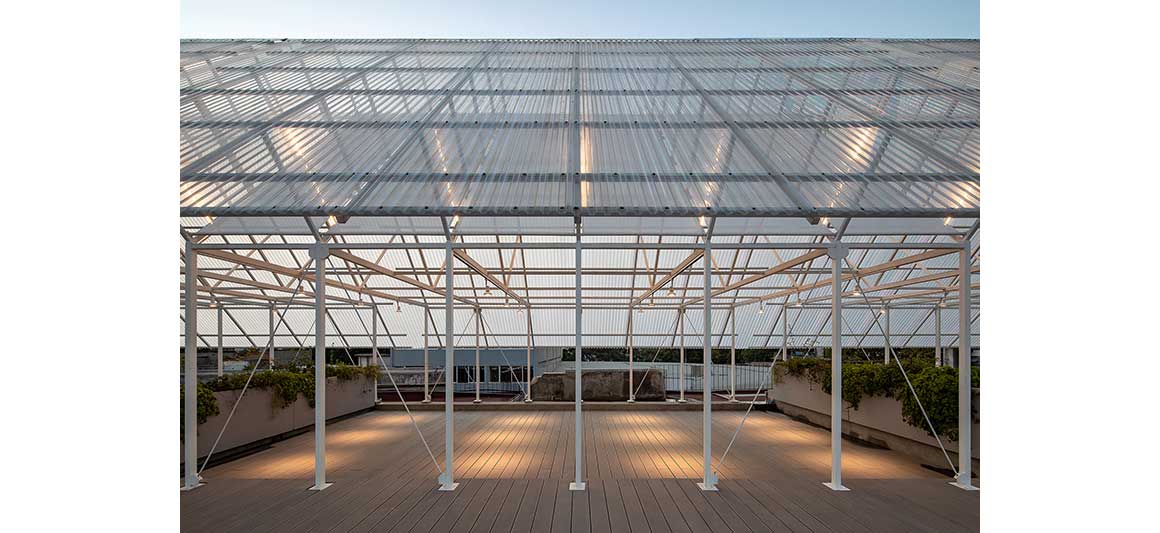
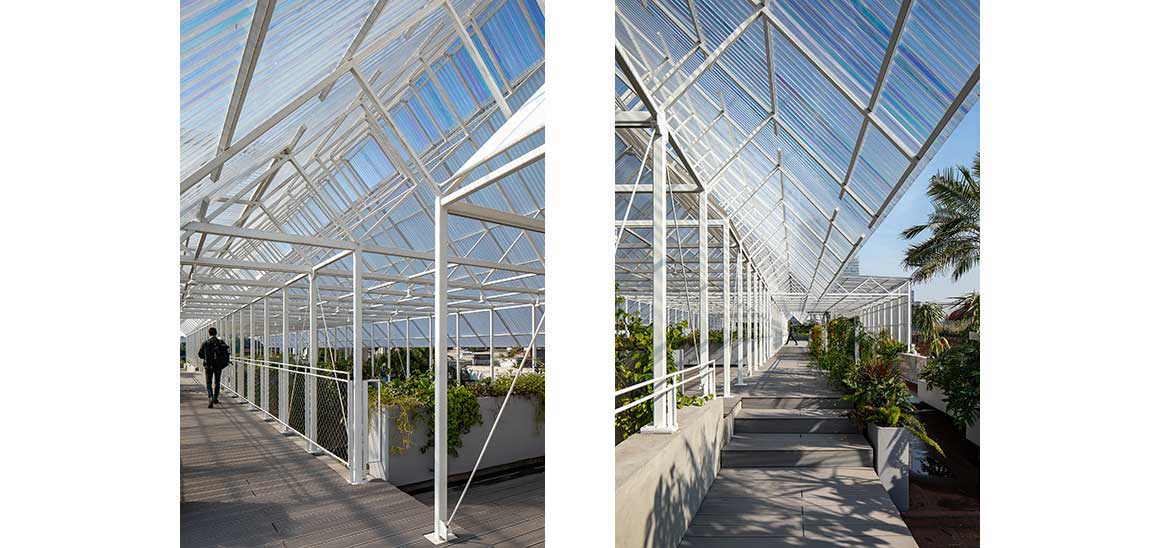
The geometric rhythm of the structure is complemented by other series of elements, such as the positioning of planters that overflow the patios to delimit the new terraces, or the light fixtures that highlight the intervention in the city’s skyline.
As an alternative to demolishing historic – but often not registered – buildings in Mexico City, this project shows how valuable structures can be reused and adapted in an intelligent way, when the financing for a full-scale restoration is not (or not yet) available. It explores the esthetic quality of the building “as found” – and enhances that experience by contrasting it with a contemporary intervention.
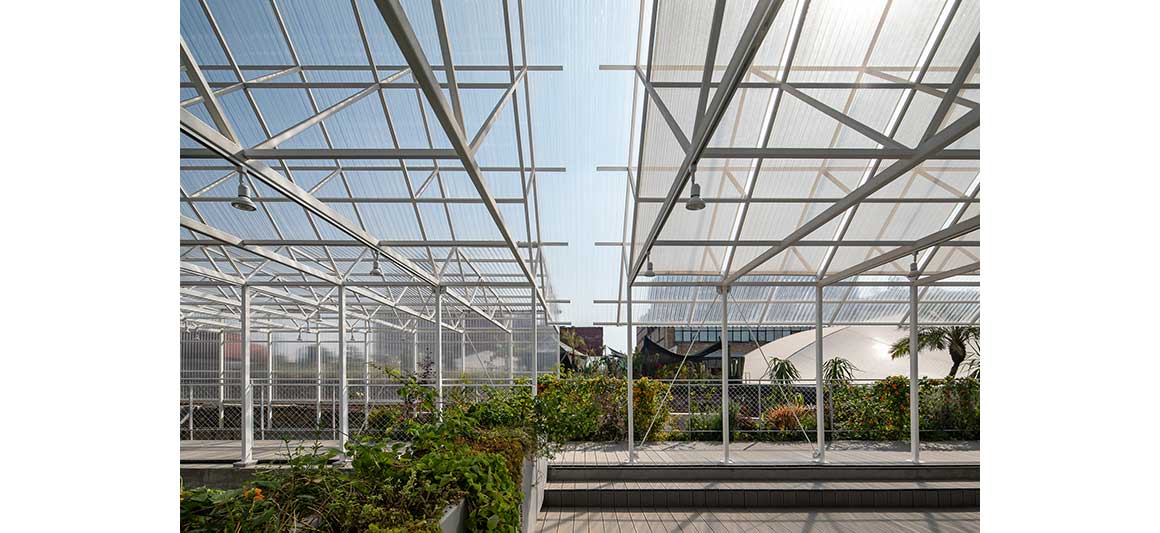
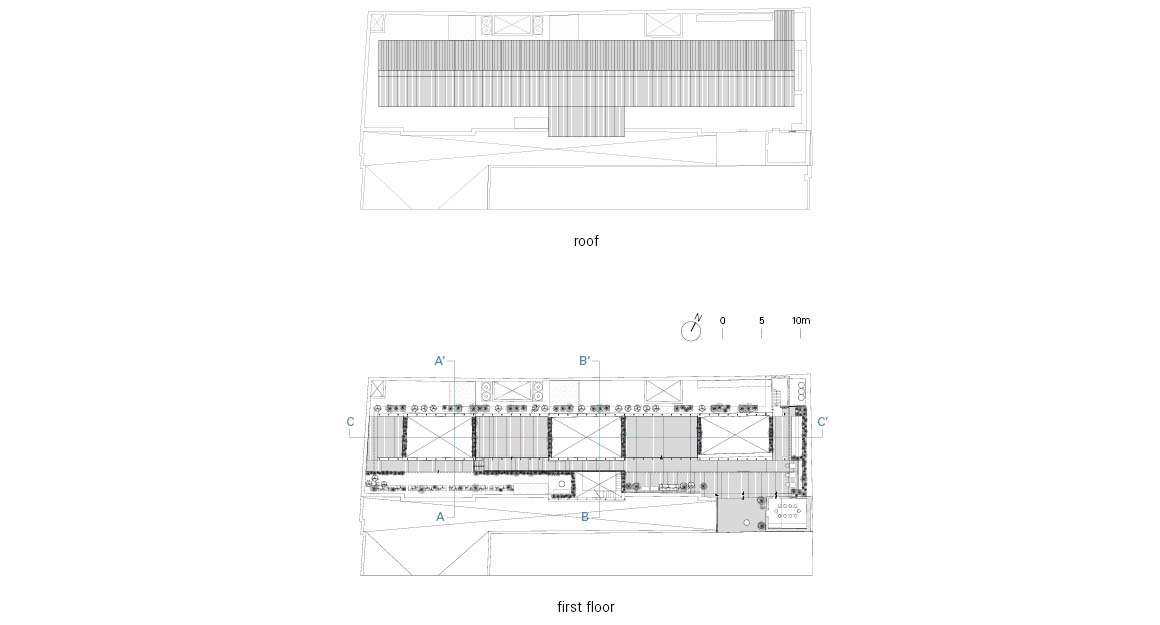
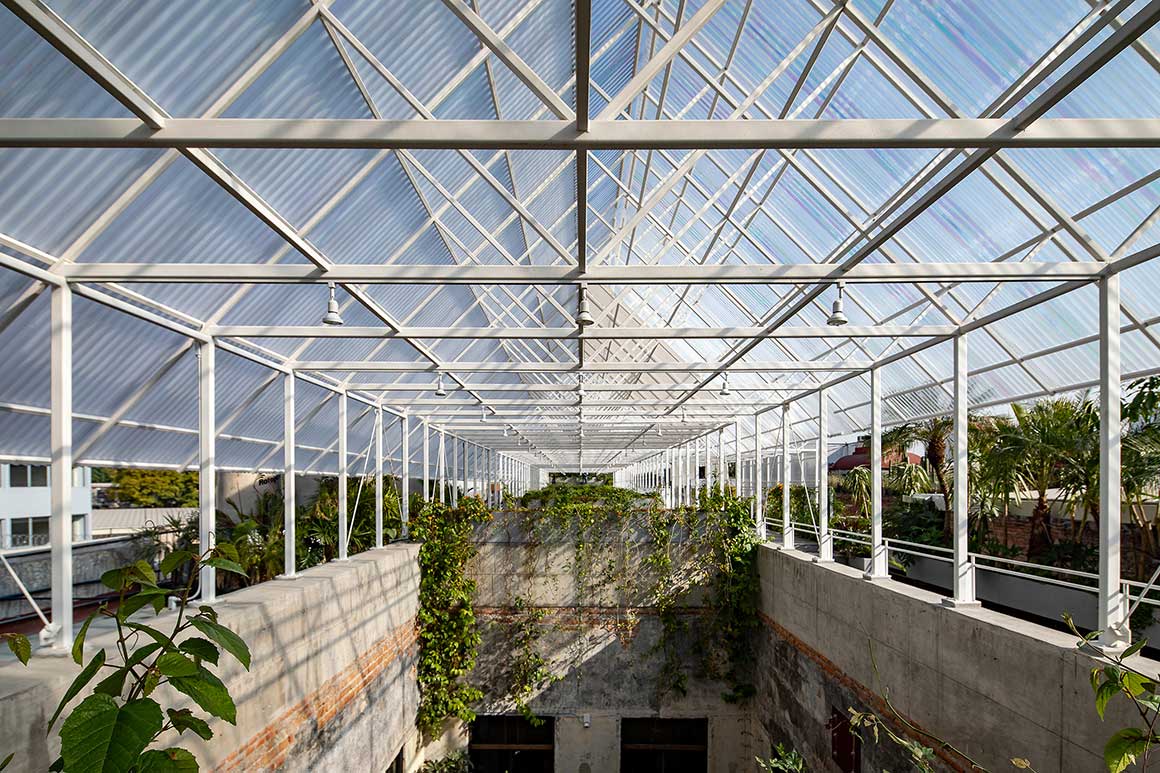
멕시코 시티의 오랜 건물 대부분이 등록이 제대로 이루어지지 않은 채 철거되고 있다. 루프탑 프림은 그 대안을 보여주는 프로젝트로서, 건물 전체를 복원하는 일이 금전적으로 어려울 경우 가치 있는 옛 건물을 지혜롭고 효과적으로 재활용하는 방법을 제시한다.
건물이 발견된 모습 그대로의 아름다움을 탐구할 뿐 아니라, 새로운 조형물과 대조를 이룸으로써 건물이 쌓아온 경험을 더욱 가치있게 만든 프로젝트이다.
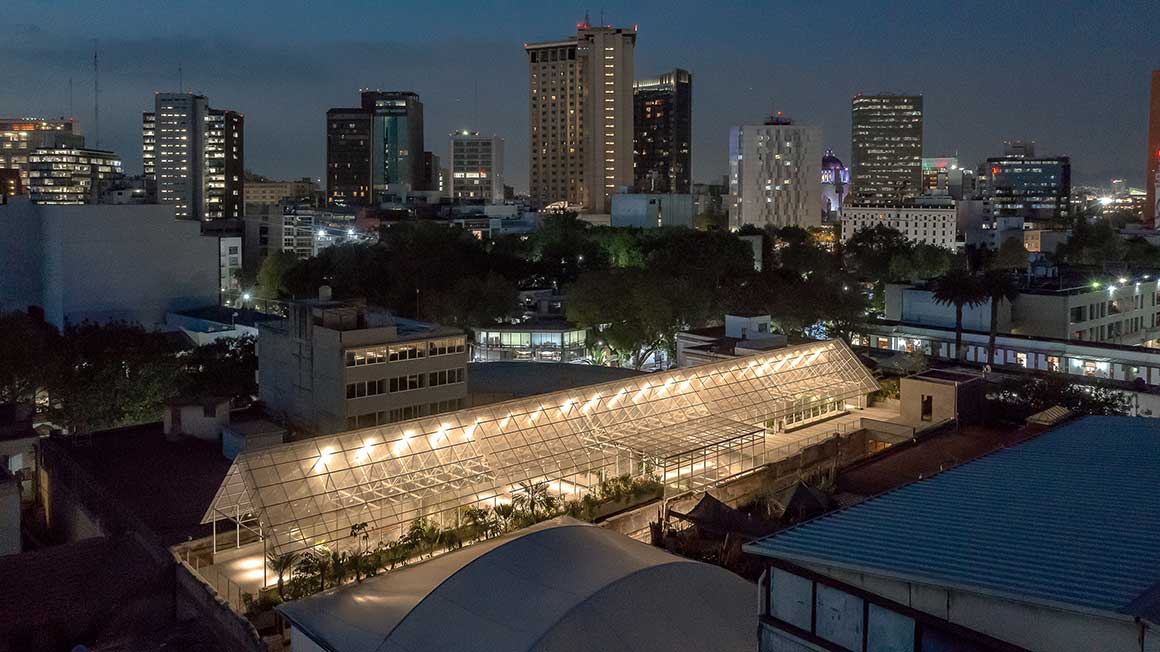
Project: Rooftop Prim / Location: Downtown (Colonia Juárez), Mexico City / Architect: PRODUCTORA (Carlos Bedoya, Wonne Ickx, Abel Perles, Víctor Jaime) / Collaborators: Ruy Berumen, Diego Velázquez / Structural engineering: Kaltia / Client: Proyecto Público PrimLandscape: PlantaDB / Surfaceite area: 870m² / Completion: 2020 / Photograph: Onnis Luque(courtesy of the architect)



































