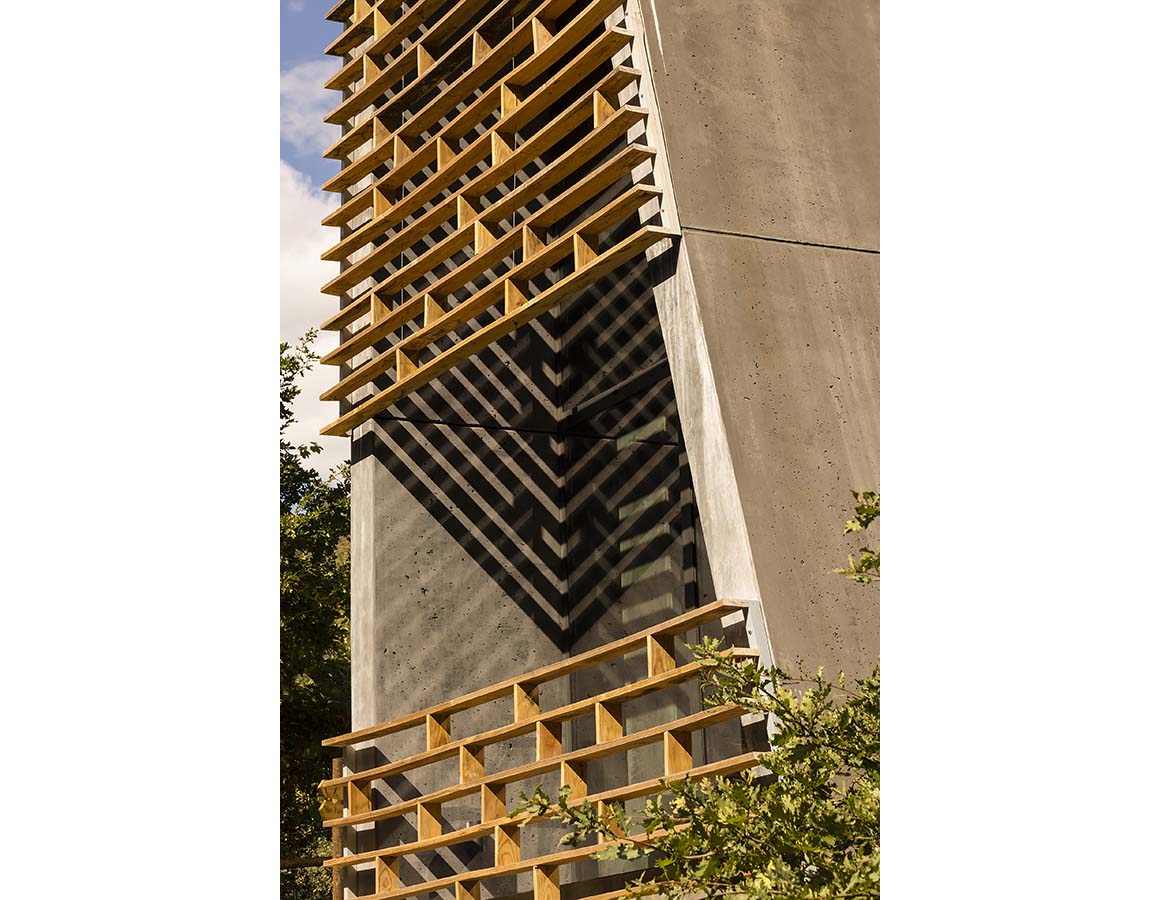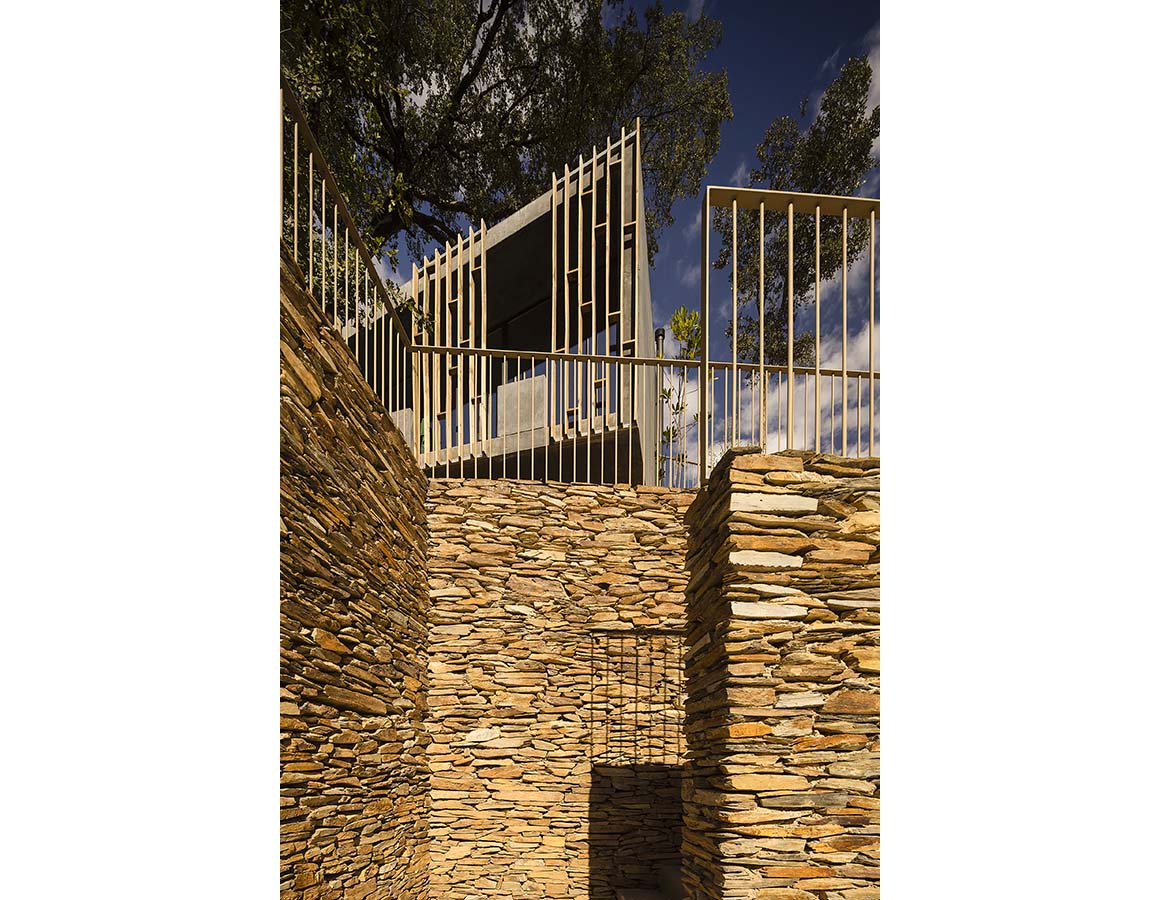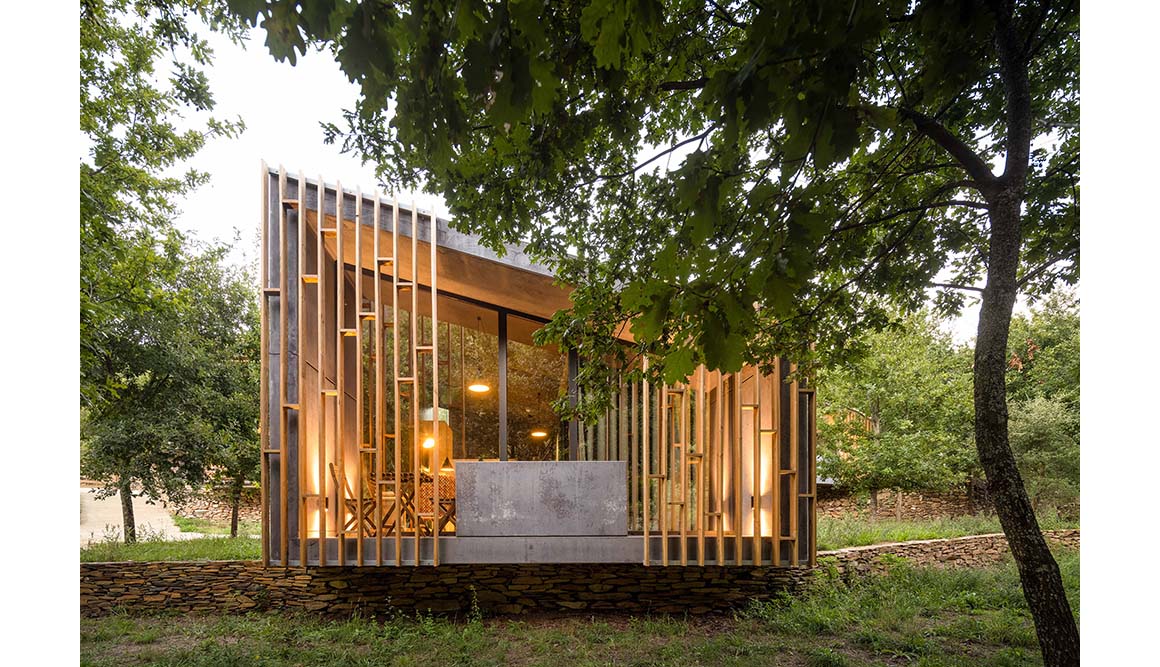Eleven retreat cabins accommodate two different programs
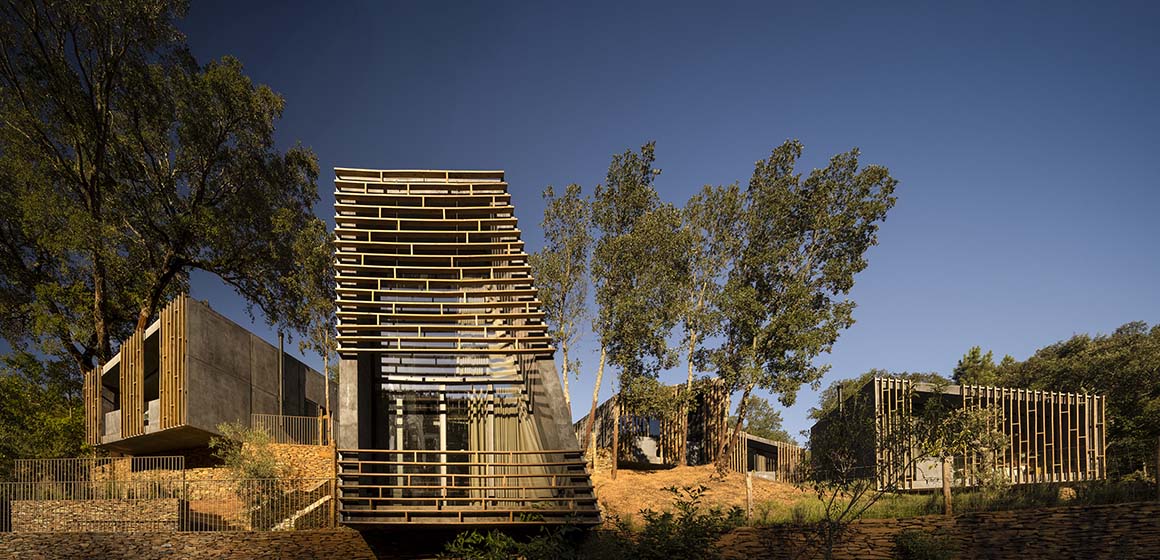
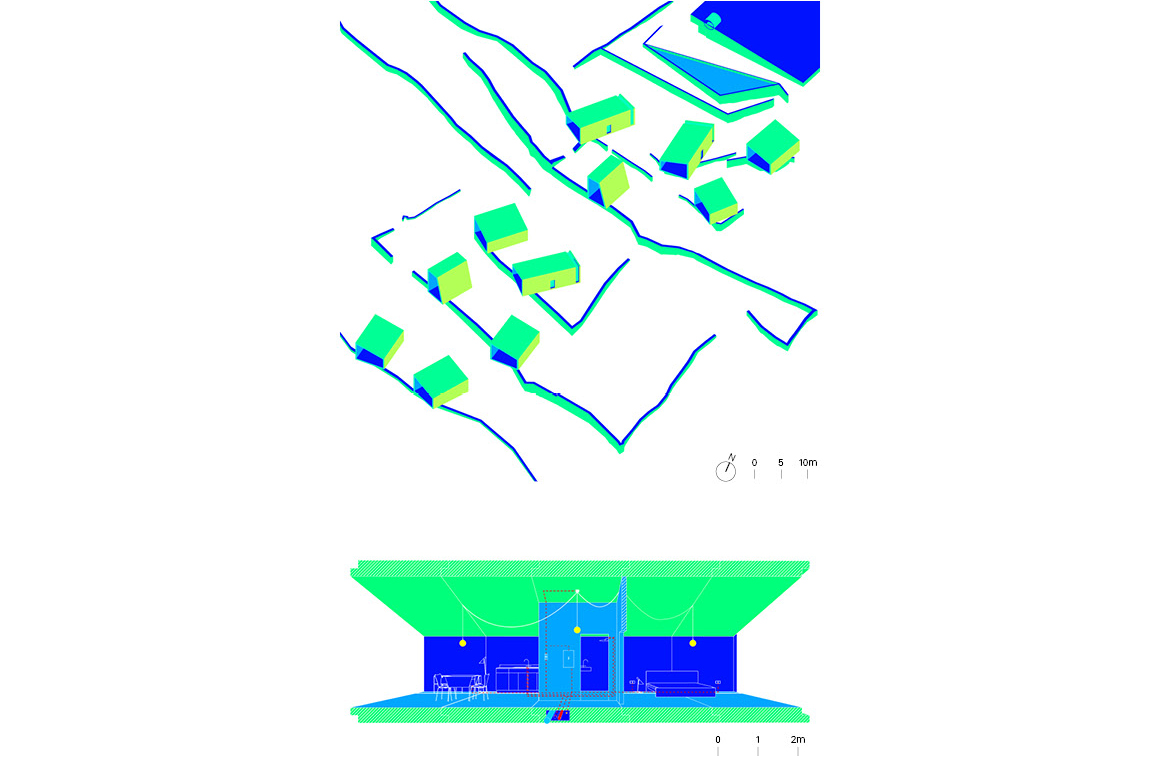
In the woods of Alvarenga, Portugal, Summary architects have created a complex of eleven disparate prefabricated concrete cabins, which accommodate longer-term habitation and short-term vacation purposes in a project named Paradinha.
“Considering the roughness and the remoteness of the plot it would be difficult (and extremely expensive) to assemble construction yards for a traditional building”, explain the architects. “Thus, in this case, resorting to prefabricated structures was not just a choice, but the only efficient option we had to simplify the building process within such conditions”.
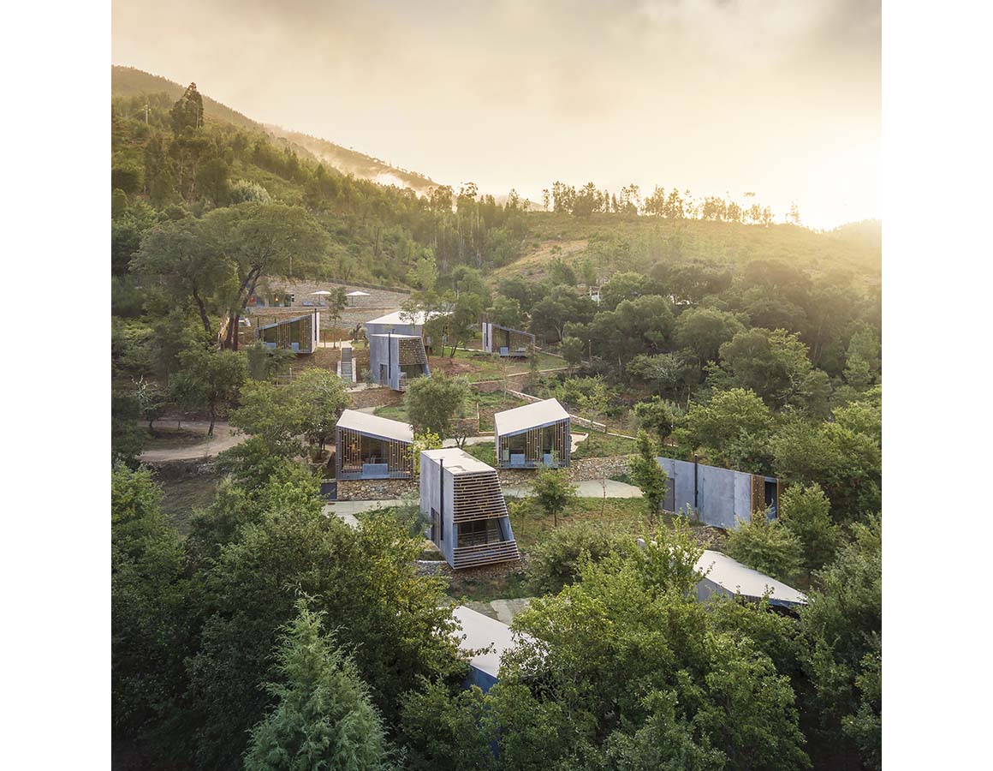
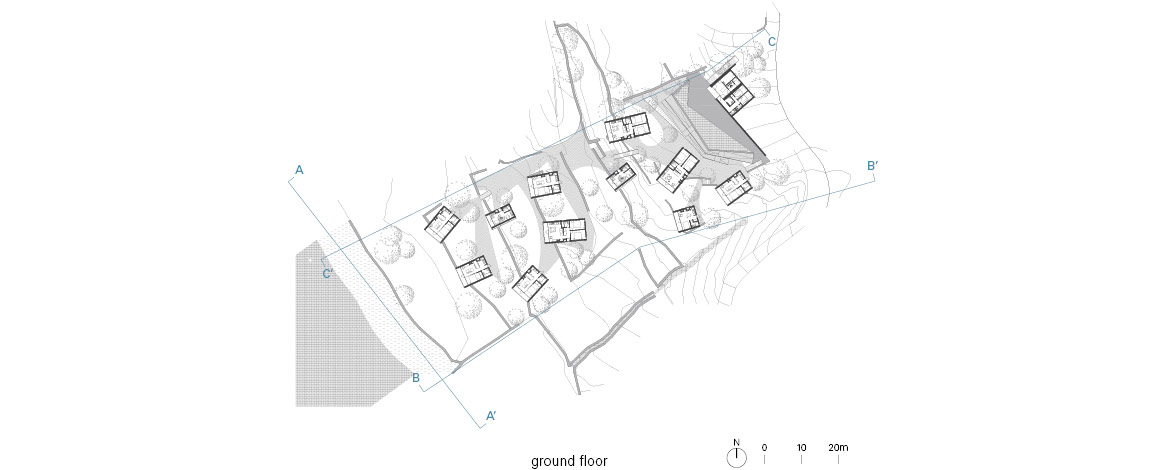
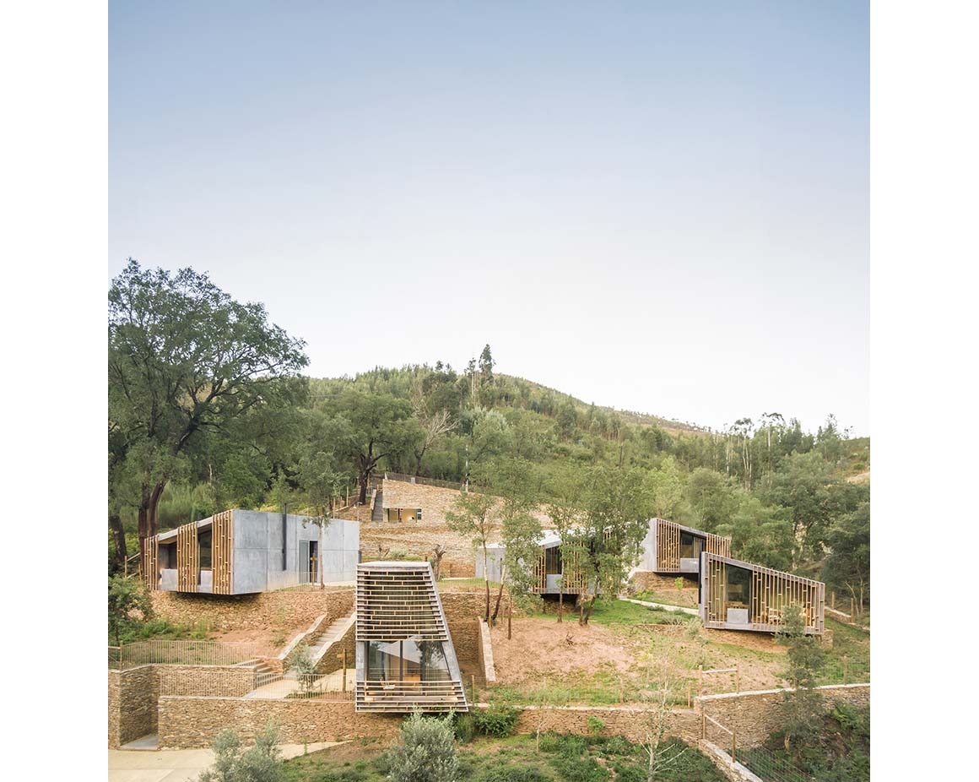
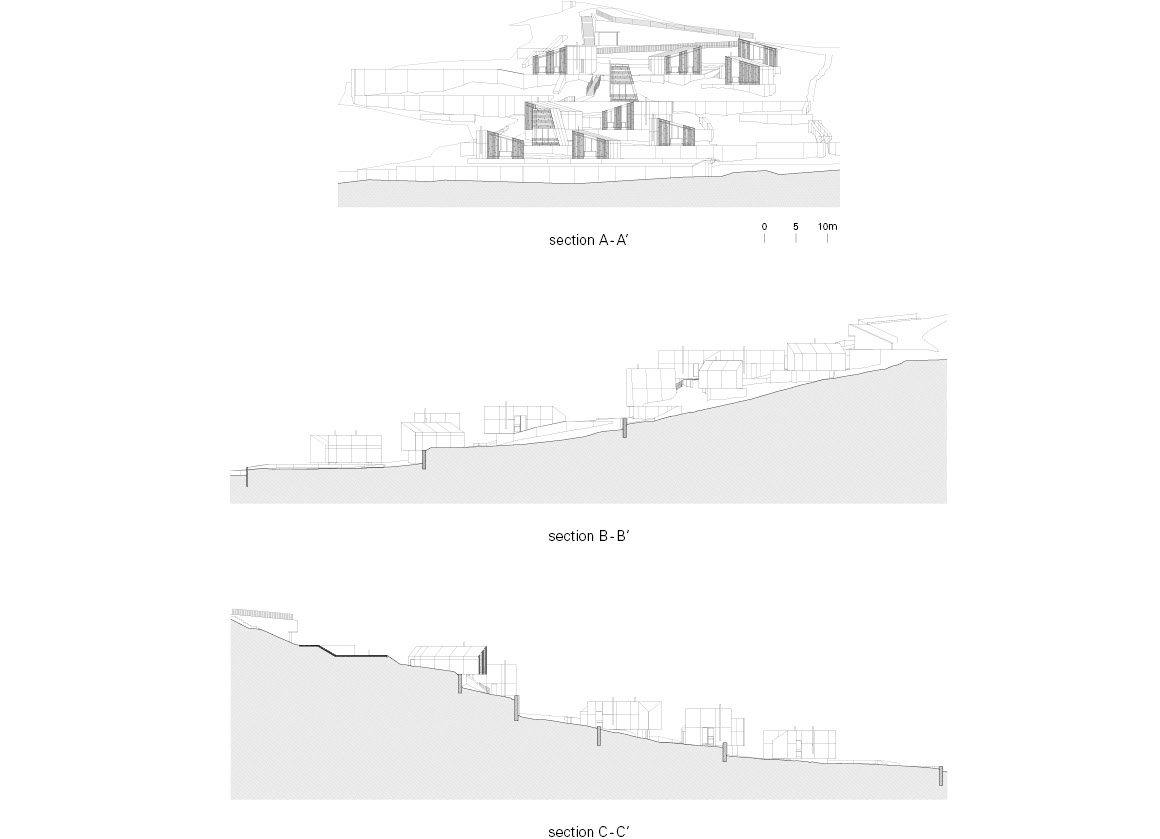
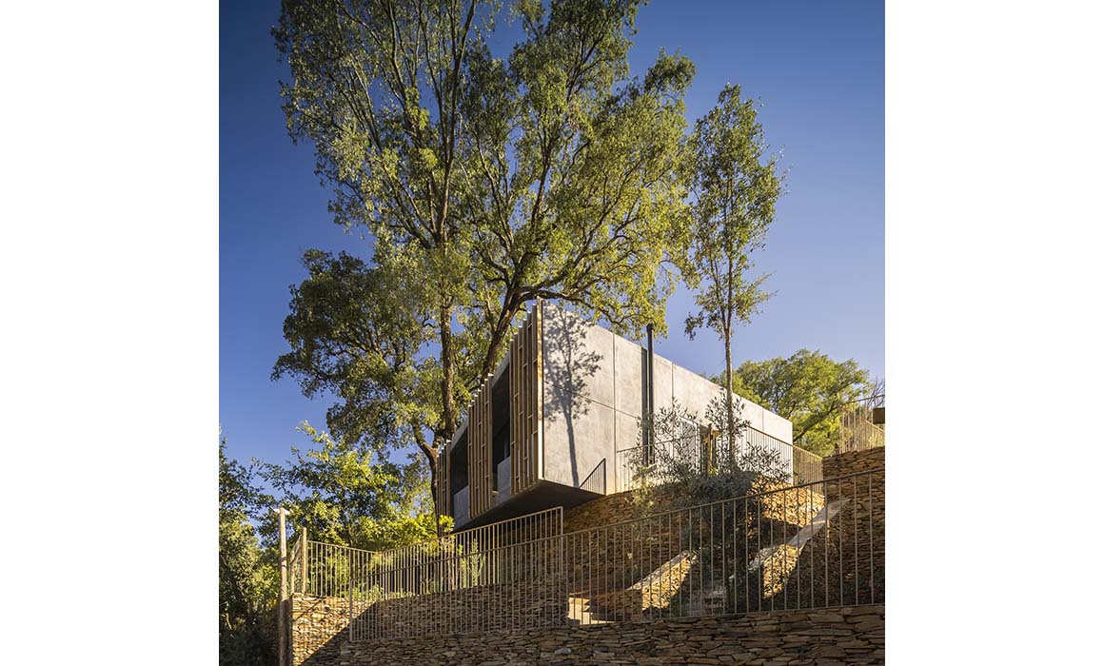
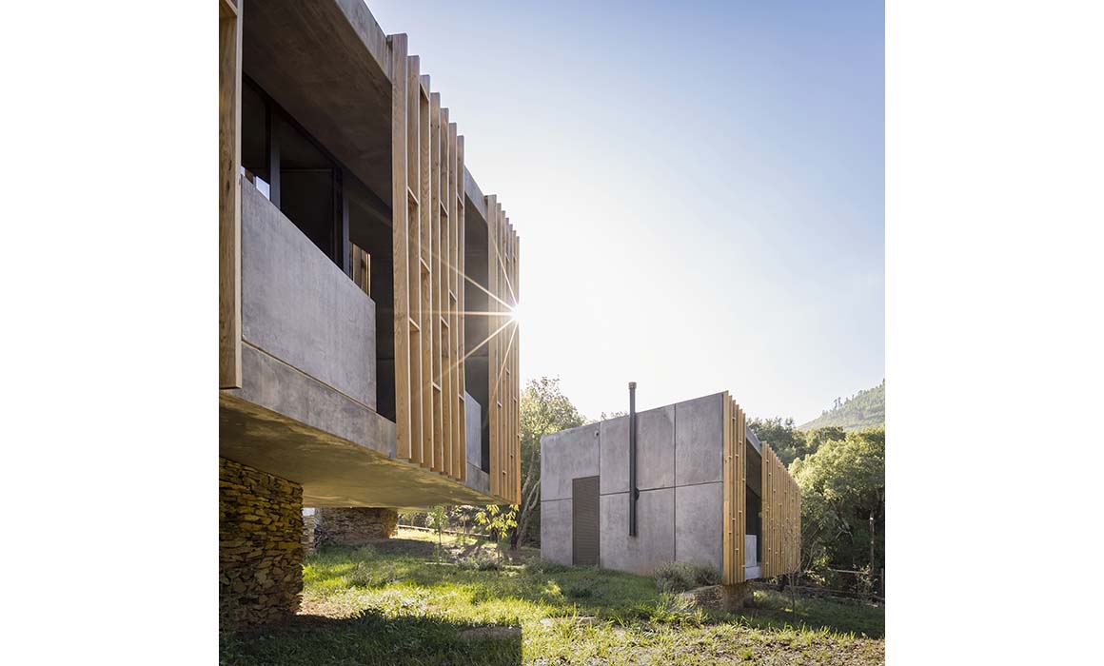
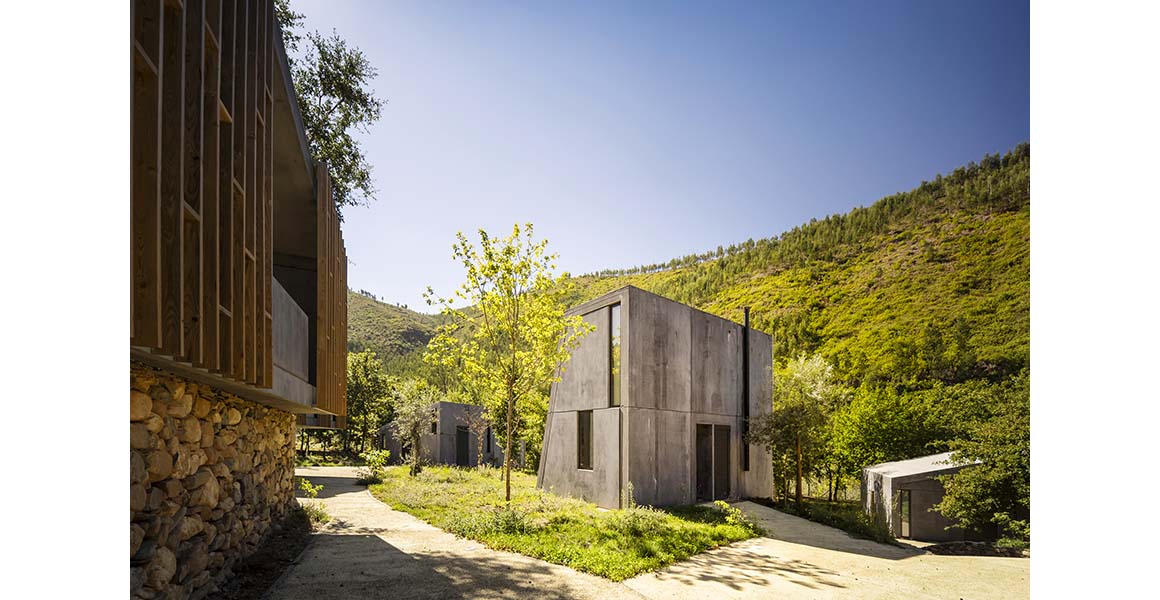
The initial commission was to distribute several touristic rooms over the sloping terrain. However, the architects proposed small houses instead of rooms so that some of them would be able to work as full-time houses rather than tourism units. Mixing these two different programs (tourism and housing) it was possible to ensure that the complex would not suffer from seasonal occupation, and that it would be inhabited during the whole year, not just in the vacation period. “This multifunctional approach promotes the intensity of this complex’s occupation, therefore fostering its frequent maintenance and improving the security of the area”, the architects elaborate.
The project is composed of eleven small cabins, including four different typologies, ranging from from 28sqm to 58sqm in size. These are distributed across the plot according to the natural configuration of the terrain, altering it as little as possible. The old stone walls and the existing trees were preserved – the houses were carefully placed around them. Combining this apparently arbitrary positioning with different orientations allowed the houses not to block each other’s views. From the balconies, behind the wooden slats, one can see the forest and, in some cases, the river.
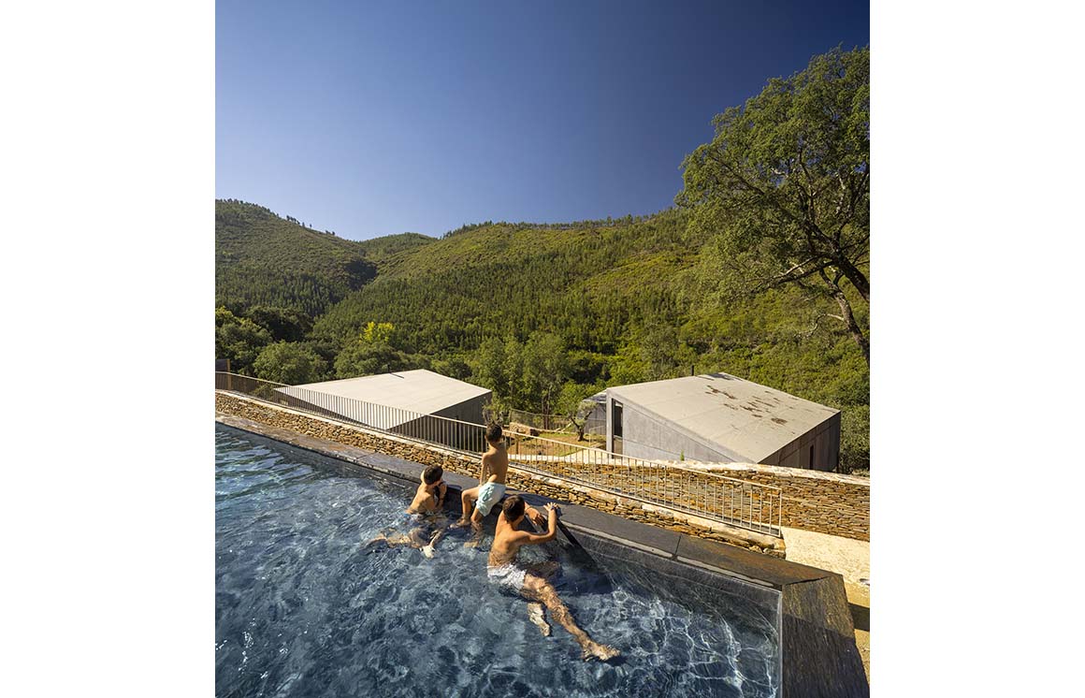
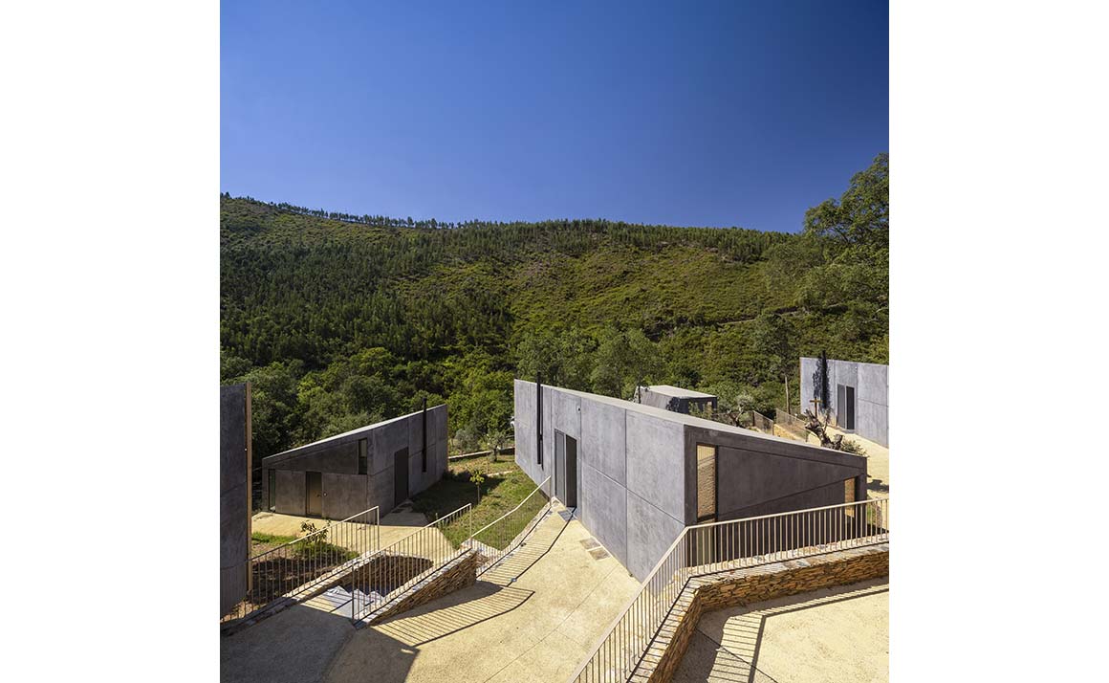
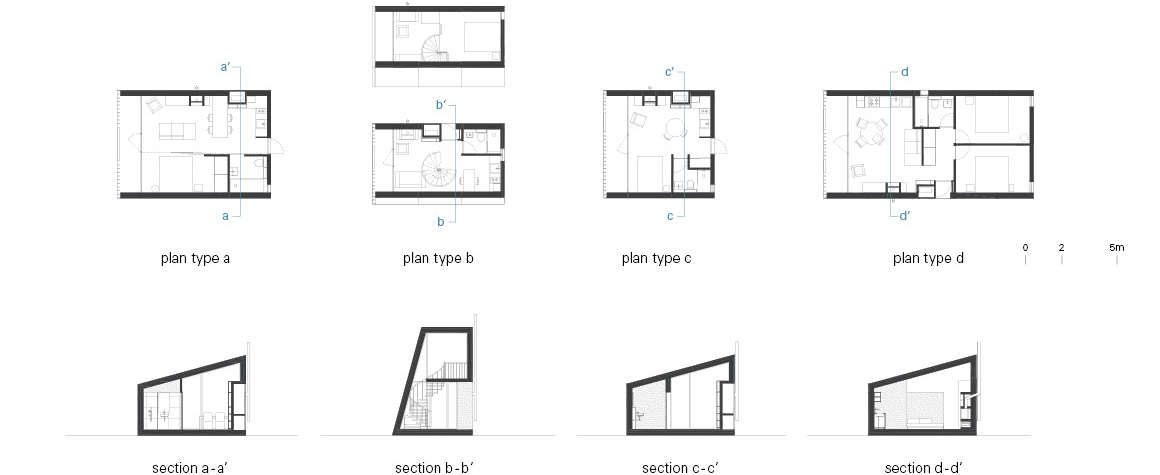
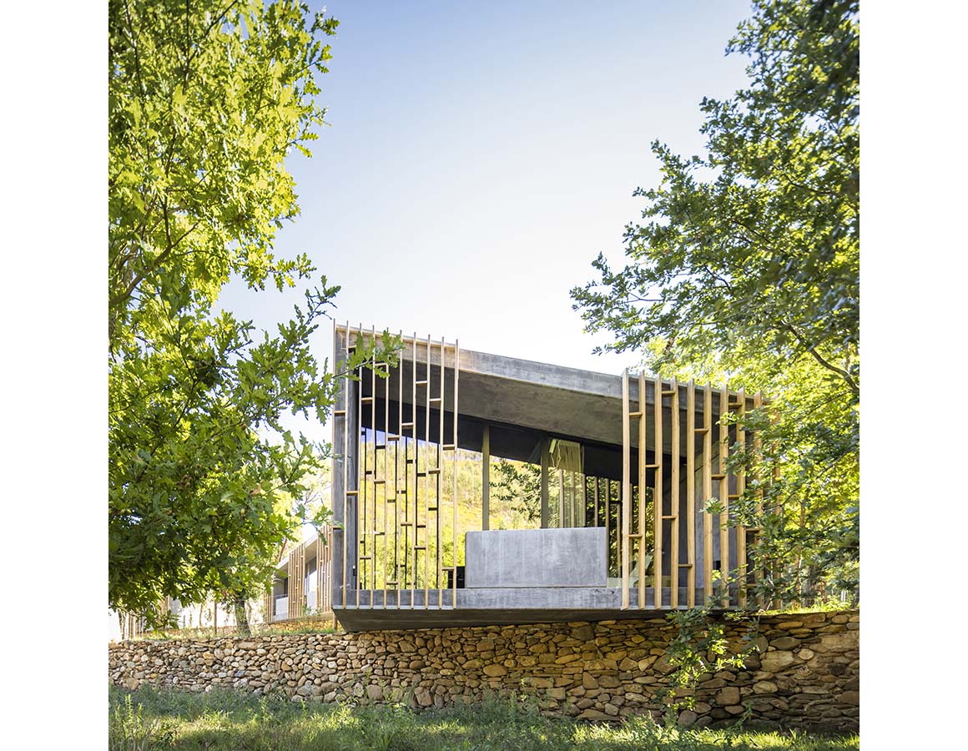
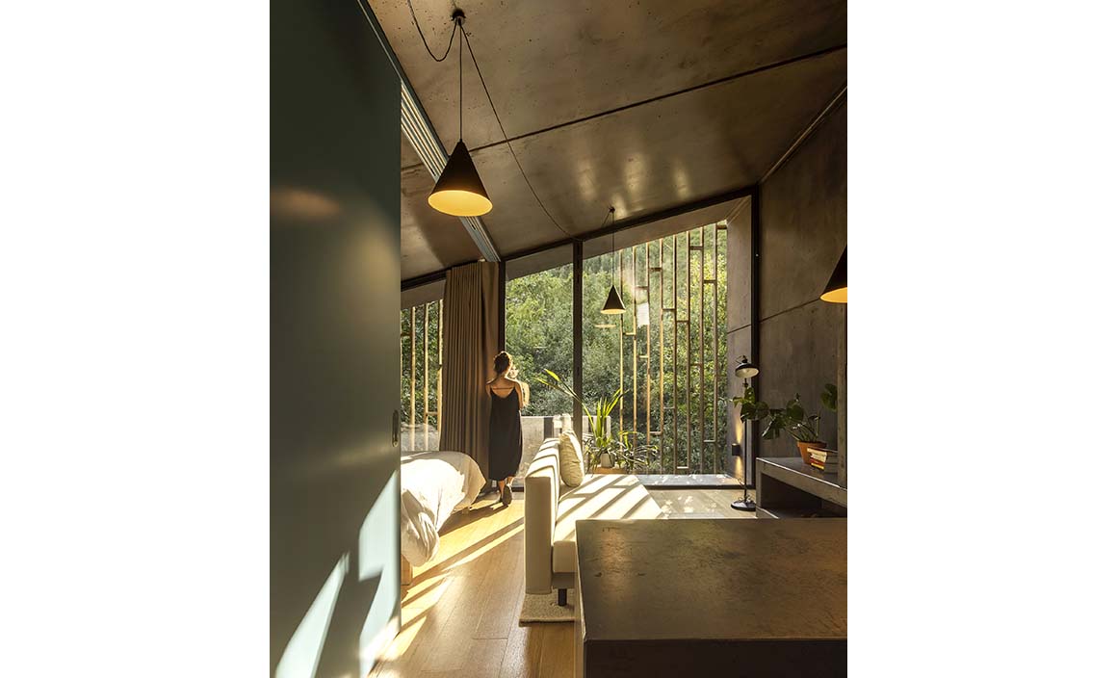
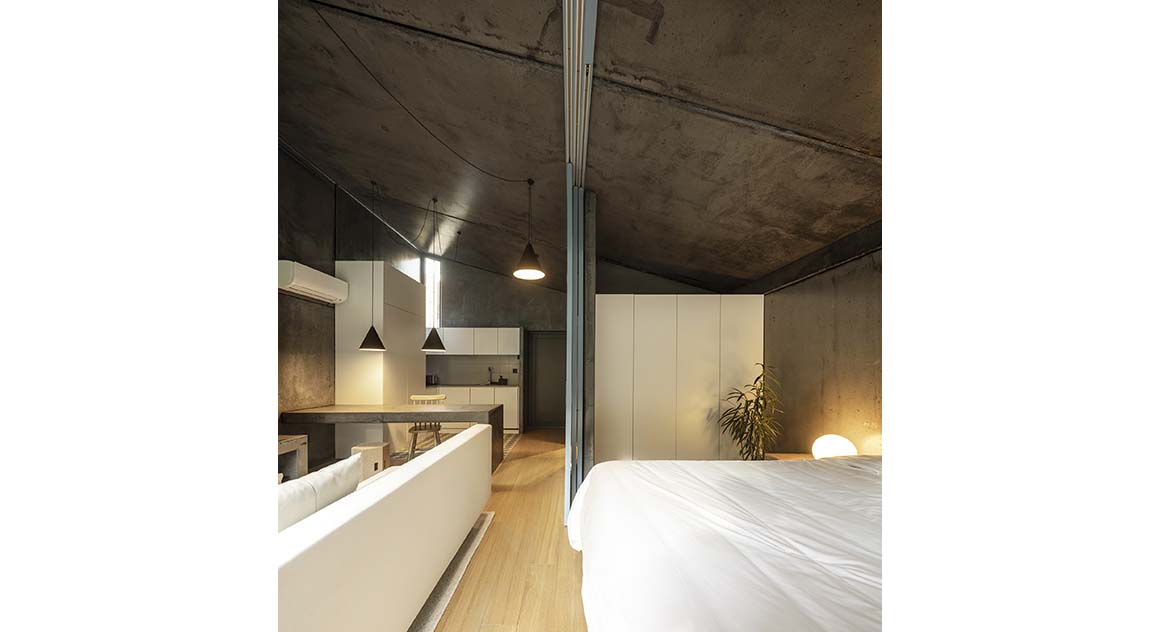
This project was an opportunity to create new experiences from the architects’ previously developed Gomos building system: in each house, all the technical installations (water, electricity and climatization) were standardized and repeated across the whole project, accelerating its production and assembly process.
The Paradinha project also presented an opportunity to test the possibilities of the building system, in terms of the number and placement of the modules, be it horizontally or vertically. This helped the designers understand the adaptability potential of the solution and improve it technically for future applications.
Project: Paradinha – 11 cabins in the woods / Location: Paradinha, Alvarenga, Portugal / Architect: SUMMARY / Leading Architect: Samuel Gonçalves / Use: Tourism, Hotel, Cabins, Tiny Houses / Bldg. area: 512m² / Construction: 2018.12~2021.2 / Completion: 2021 / Photograph: ©Fernando Guerra_FG+SG (courtesy of the architect)
