Capturing the seasons of the fjord over the metal roof
Code Architecture AS + Bjarne Ringstad
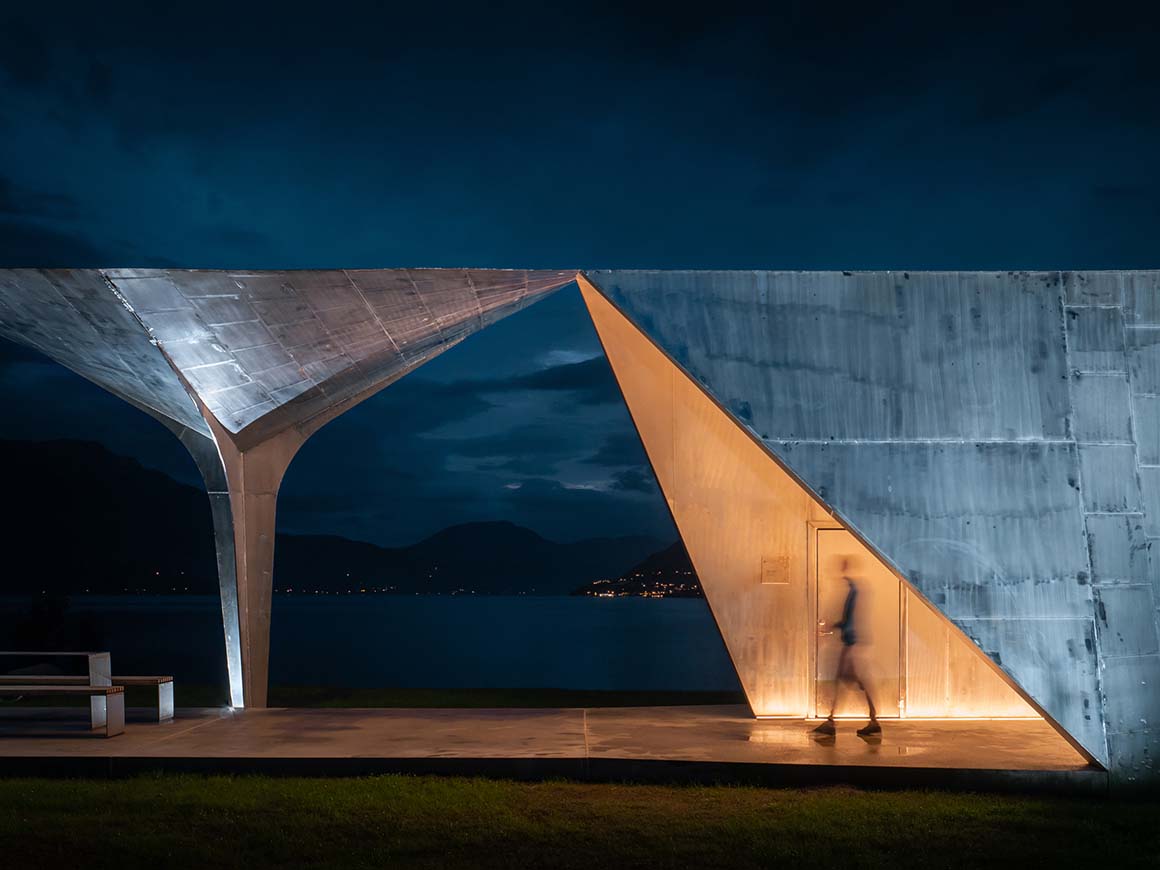
Norway, boasting a pristine natural environment, attracts tourists with its natural treasures. Among its stunning landscapes, the fjords, formed by glacial erosion, stand out as a highlight. The road that follows this fjord, where the sea flows and mountain ranges unfold, is one of Norway Scenic Routes. While the winding paths seem long and rugged, the unparalleled scenery is worth the journey.
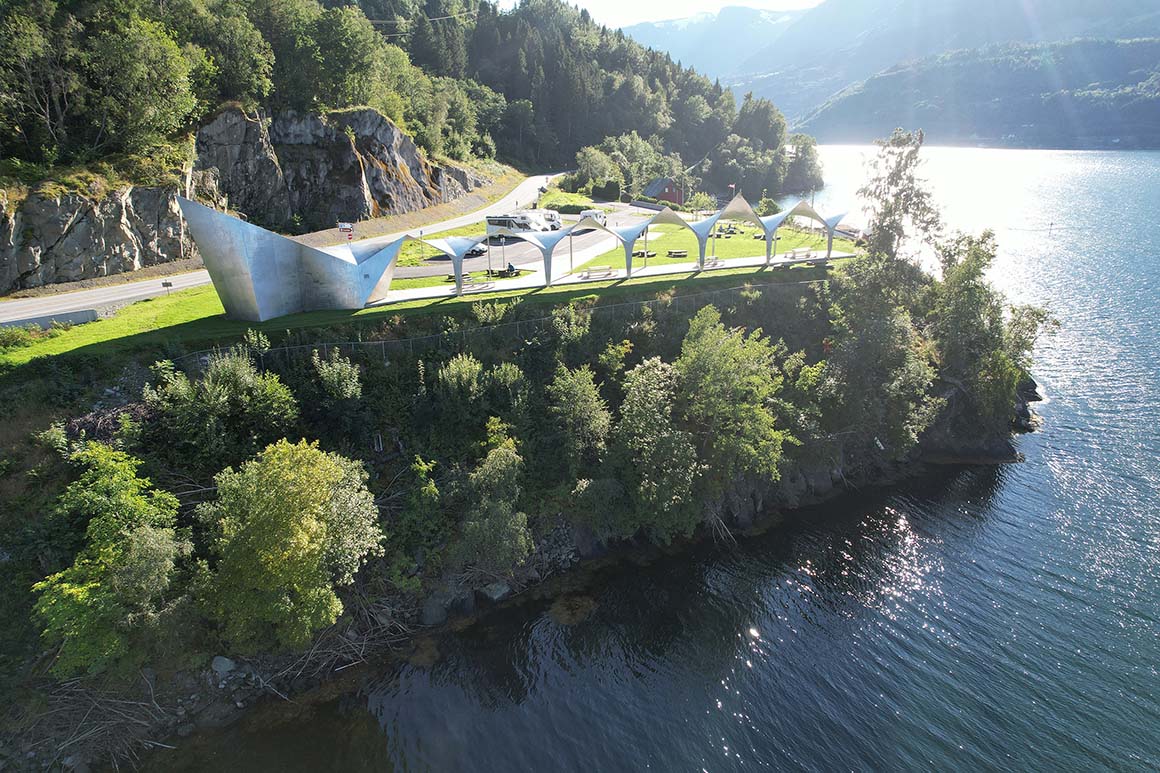
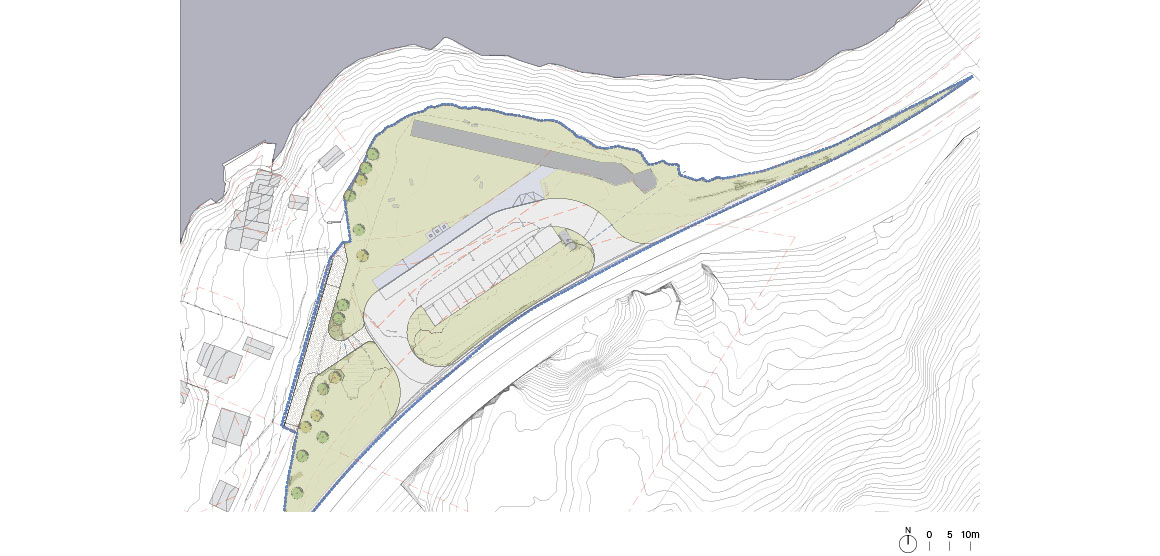
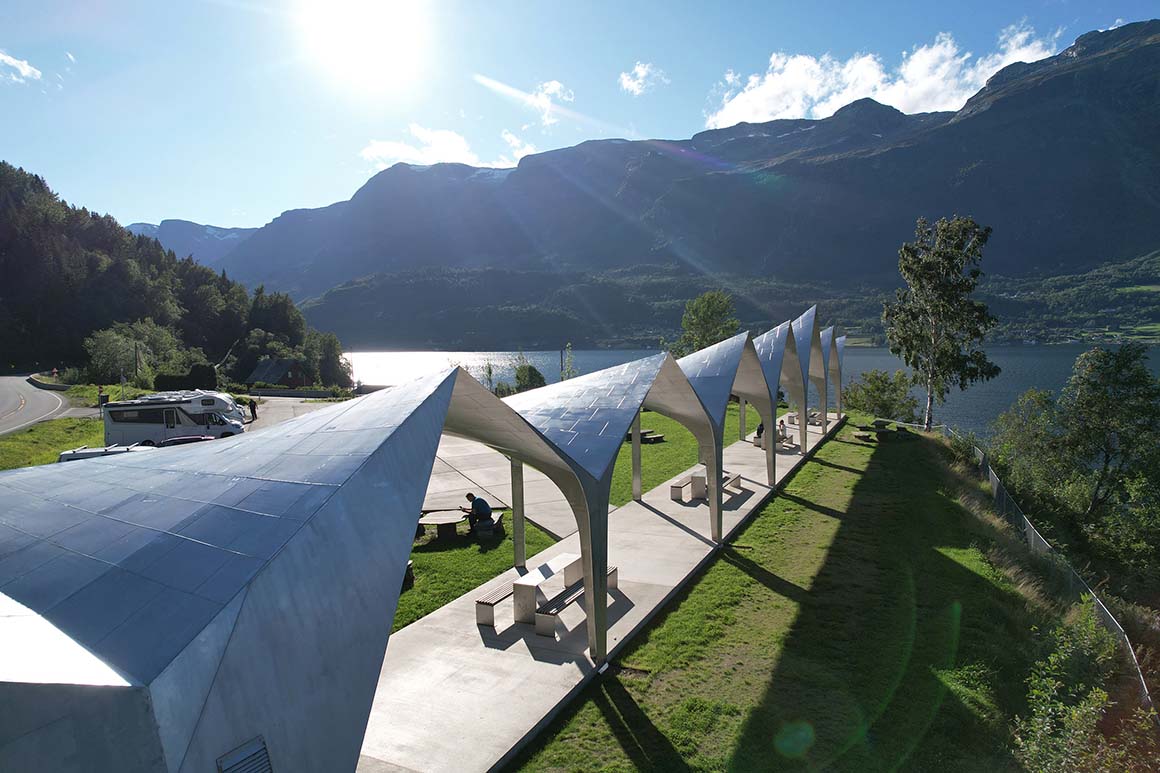

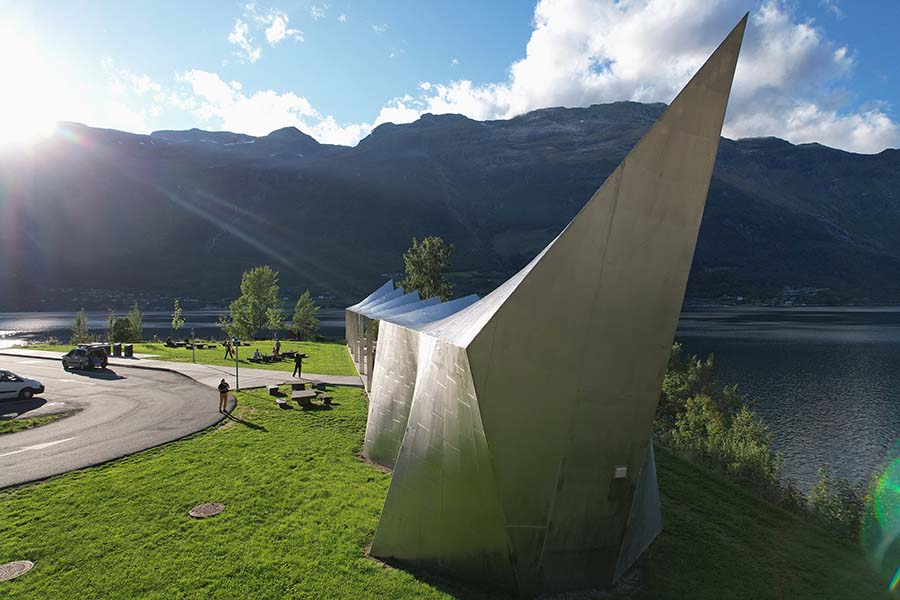
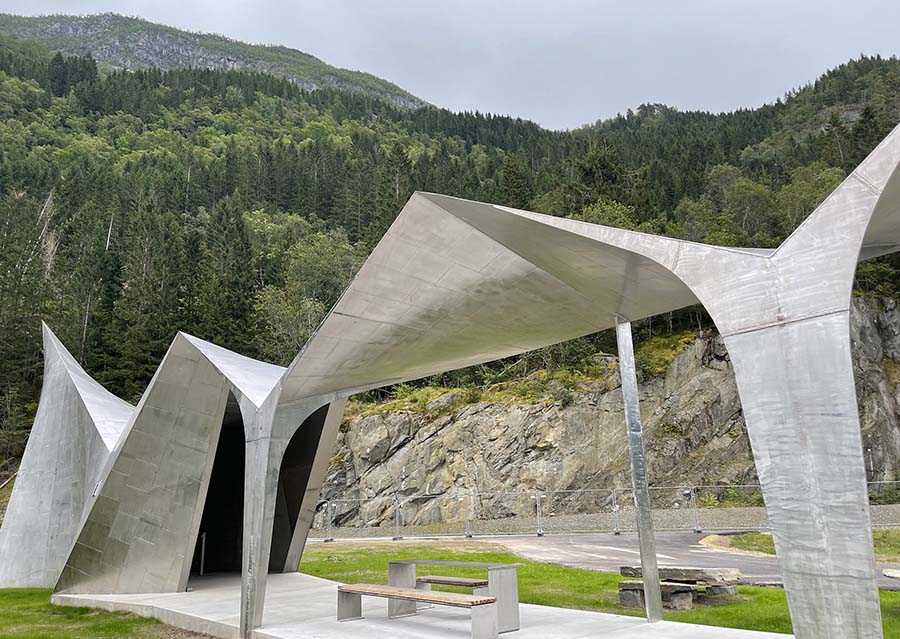
There are several must-see spots along the Hardanger Scenic Route in western Norway: waterfall spots, aerial bridges that go under the waterfalls, fishing spots, aqueducts, places with tables, benches, and public toiletas. One more notable addition is the 64-meter-long canopy structure ‘Espenes’ on the section of Sørfjorden between Kinsarvik and Odda. The roof consists of 12 double-curved modules that undulate like waves but with sharp edges resembling steep fjord cliffs. Beneath it lies a bench for viewing the breathtaking scenery, while at one end, an aerial restroom and utility room are nestled under a roof that ascends towards the mountain peak.
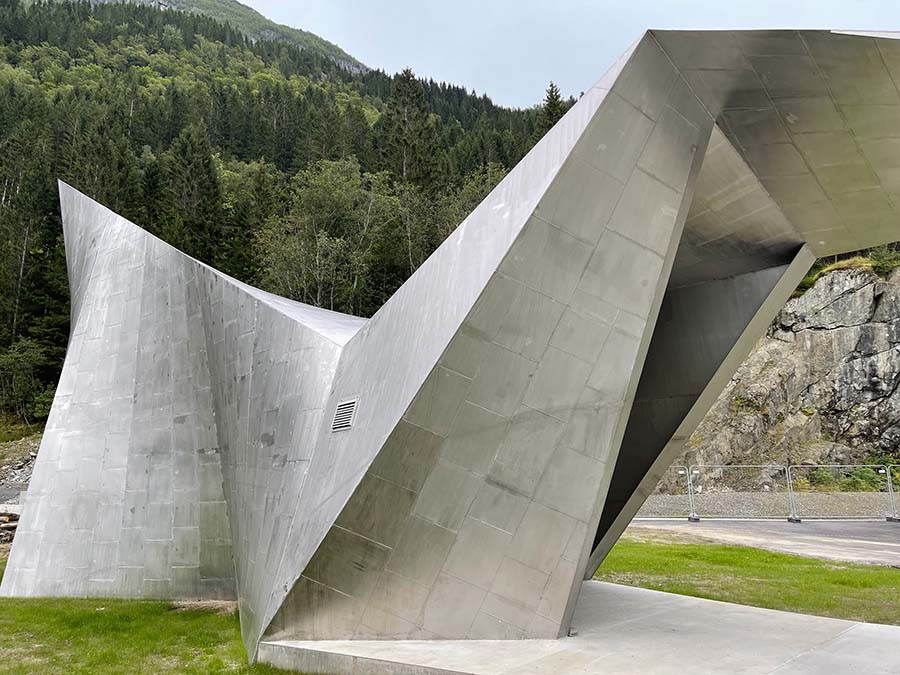

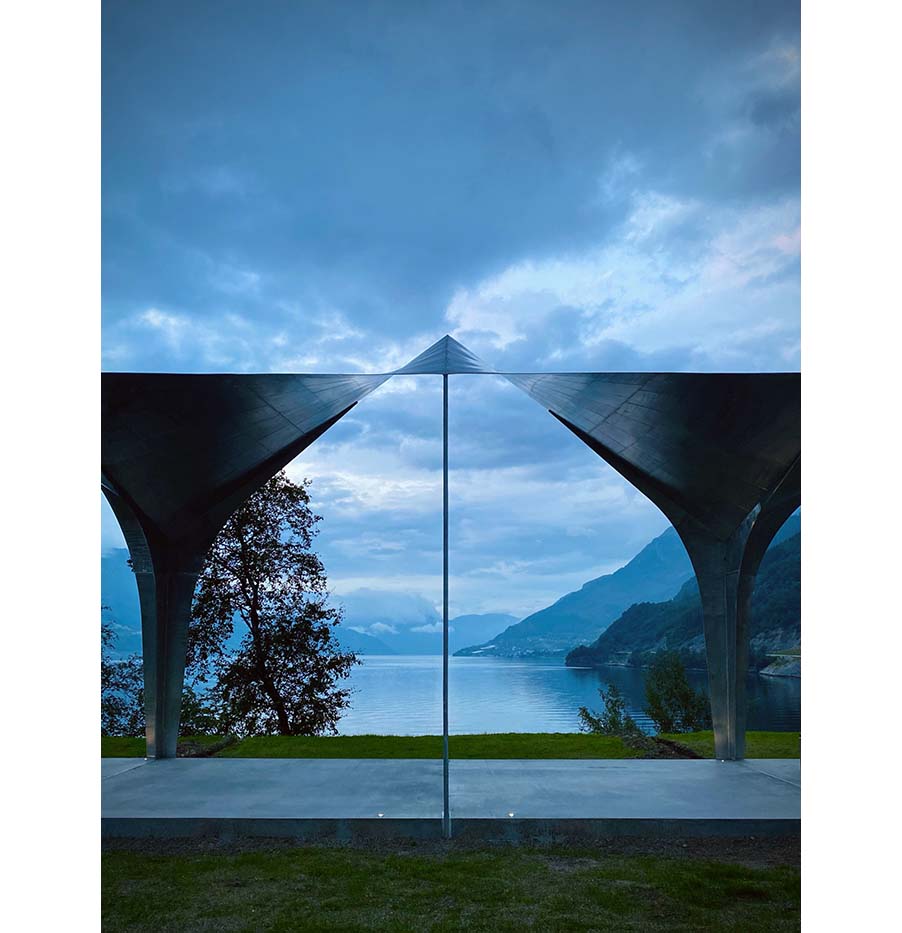
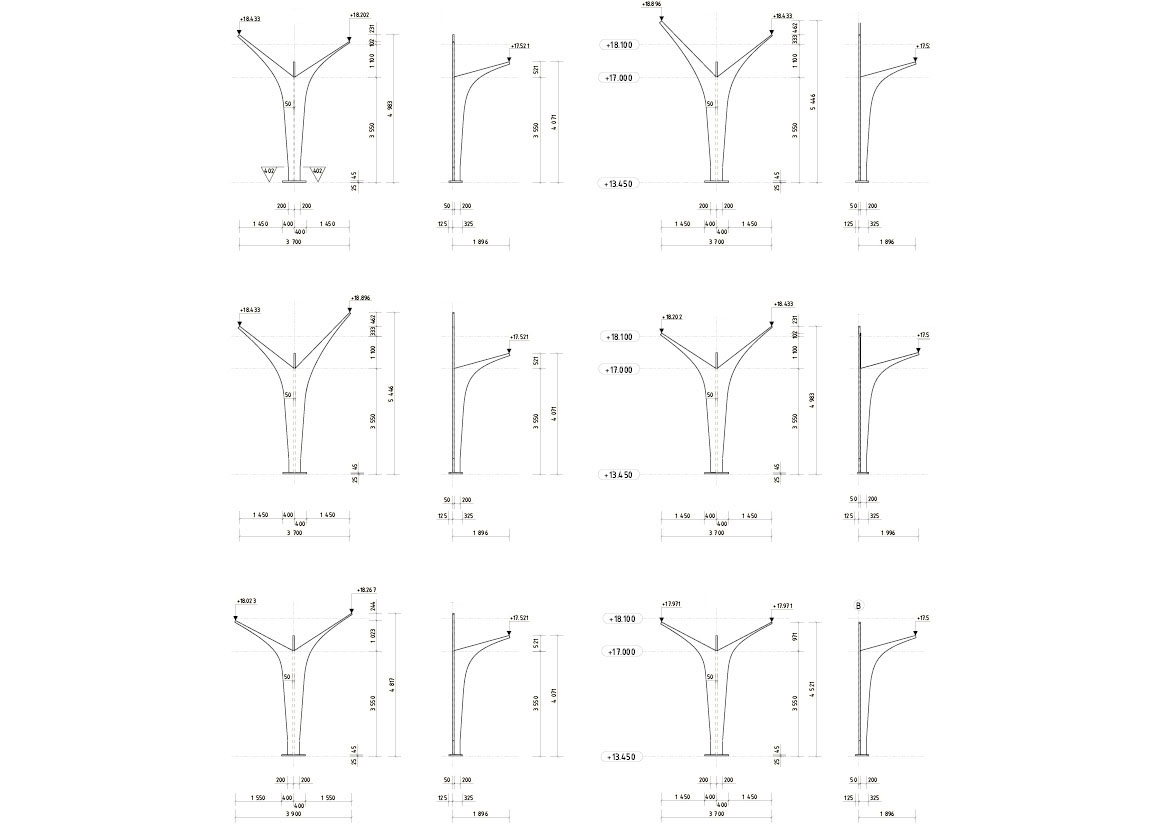
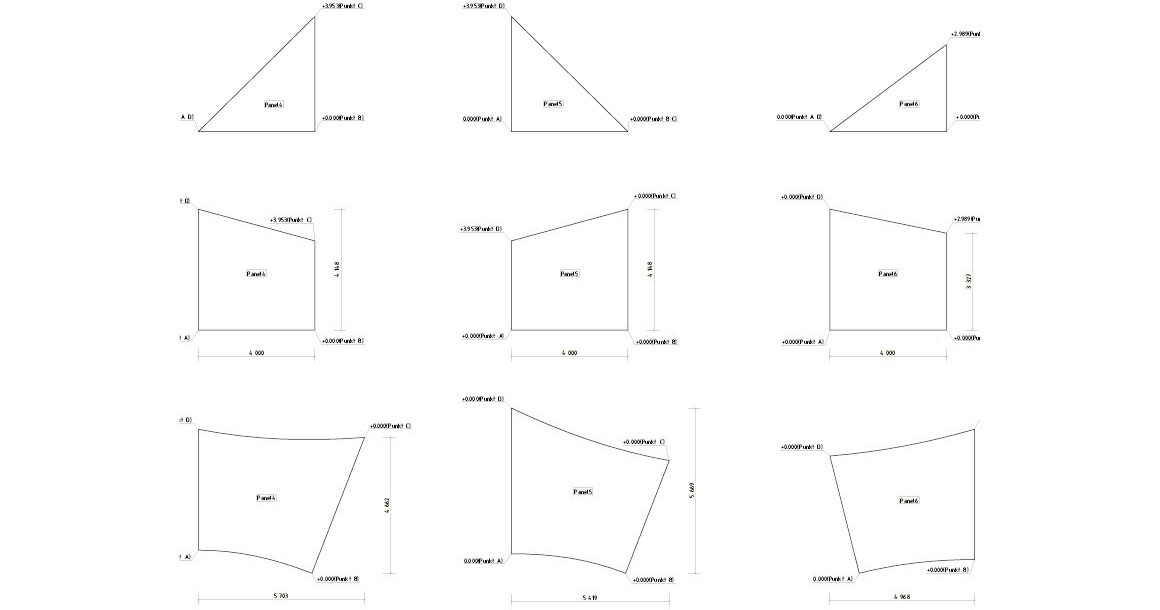

The structure is made entirely of 6mm thick stainless steel. Despite being as thin as a sheet of paper, the horizontal stiffness is created by the arrangement of columns in a row, and the sturdiness is ensured by the double-curved shell structure that supports the 8-meter span. The curvature varies depending on the required strength and weld length, and the columns support the varing loads. The columns facing the parking lot measure 30×200mm, thin yet sturdy components firmly welded to a steel floor plate over a concrete foundation. Concrete is used to enhance structural damping to prevent vibrations caused by wind.
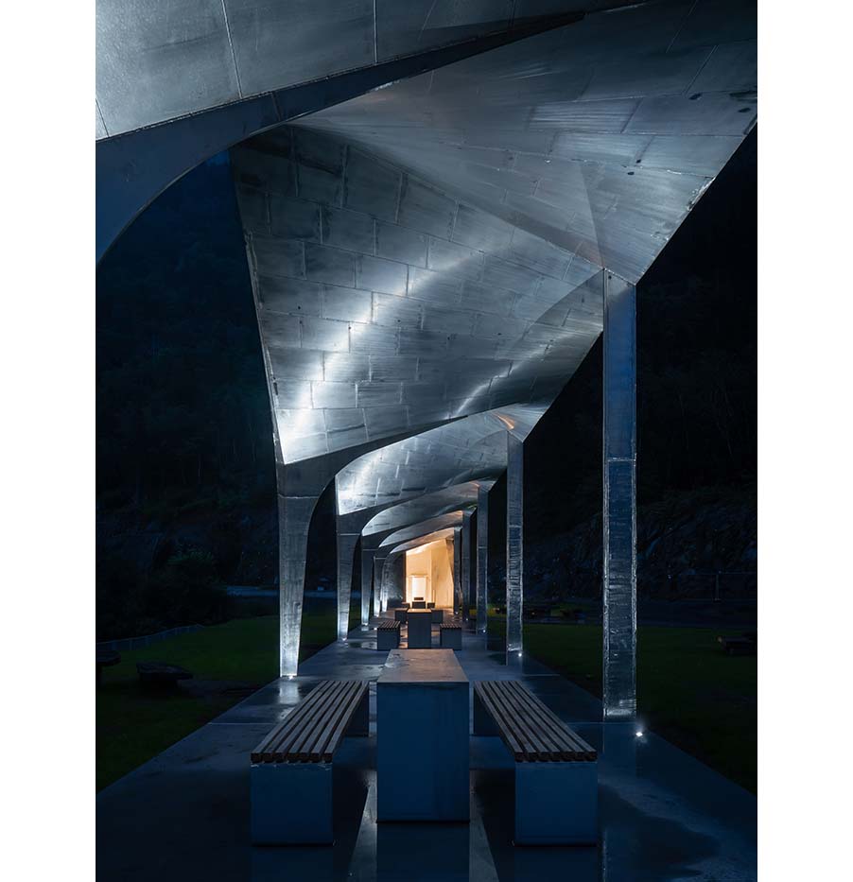
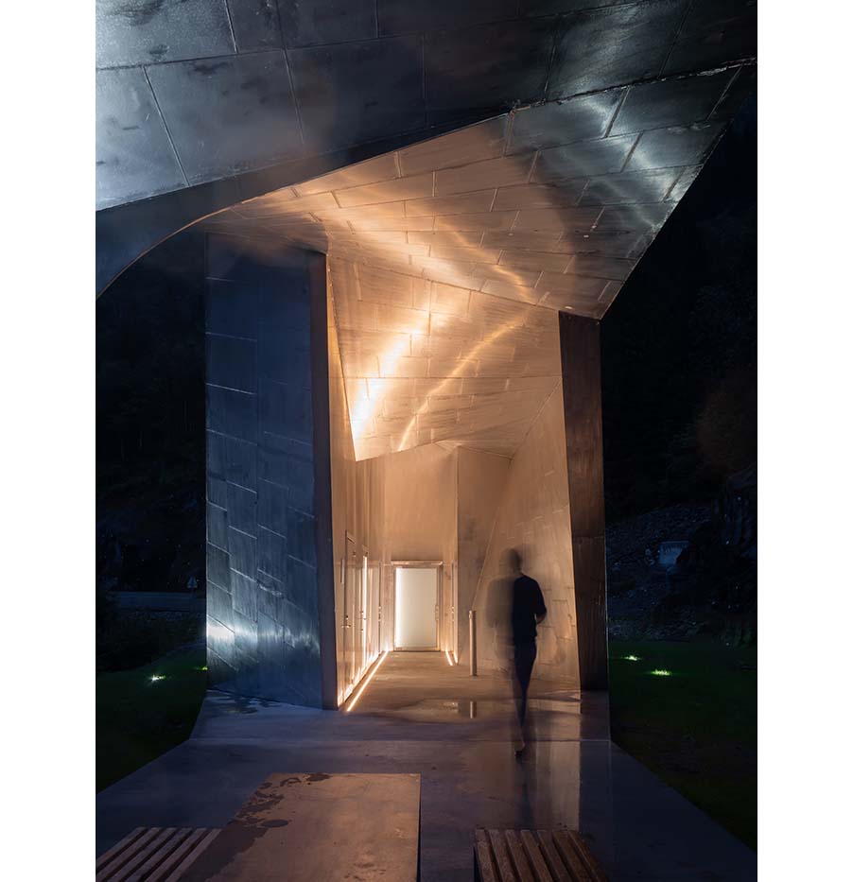
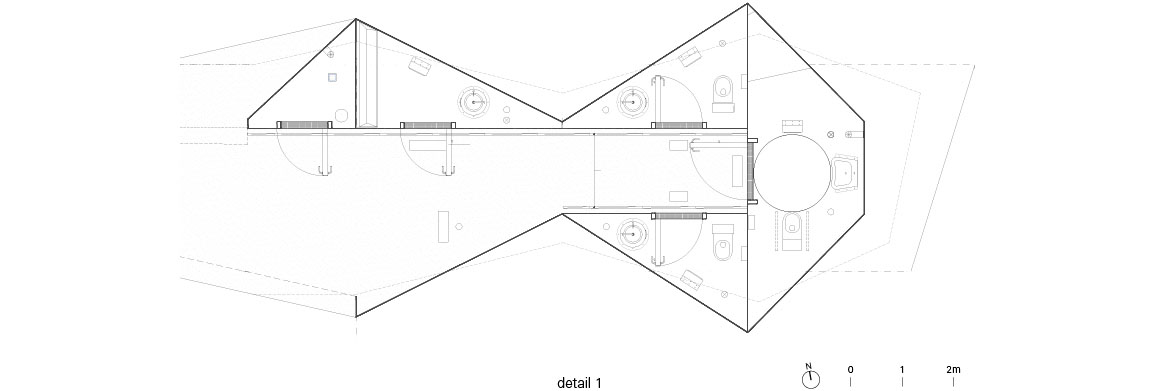
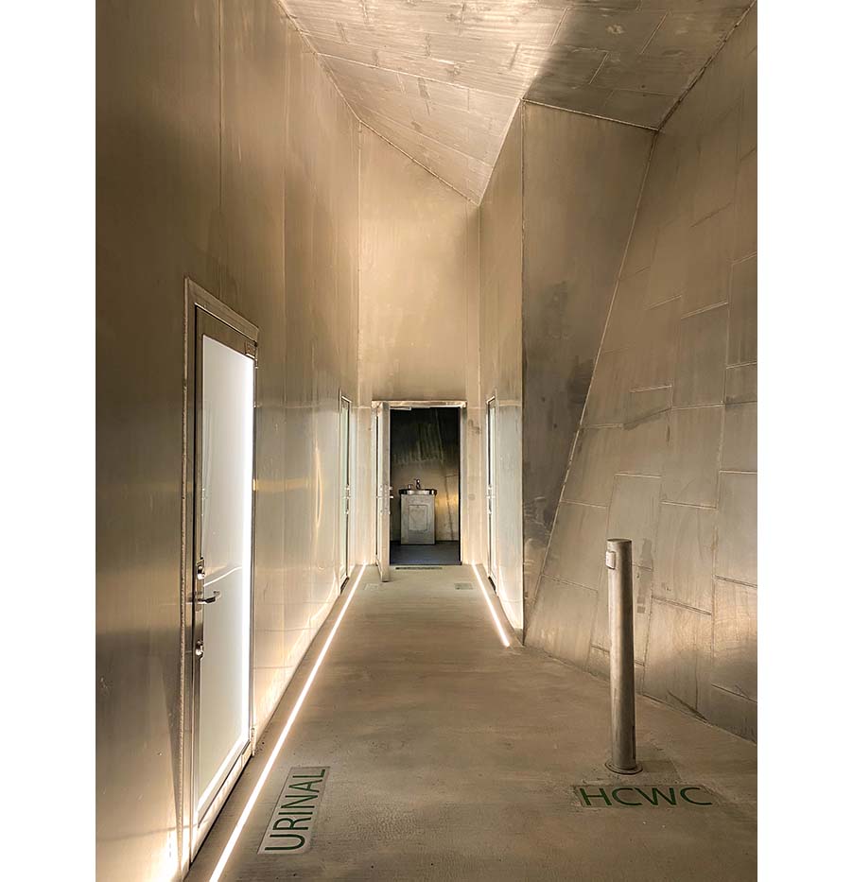
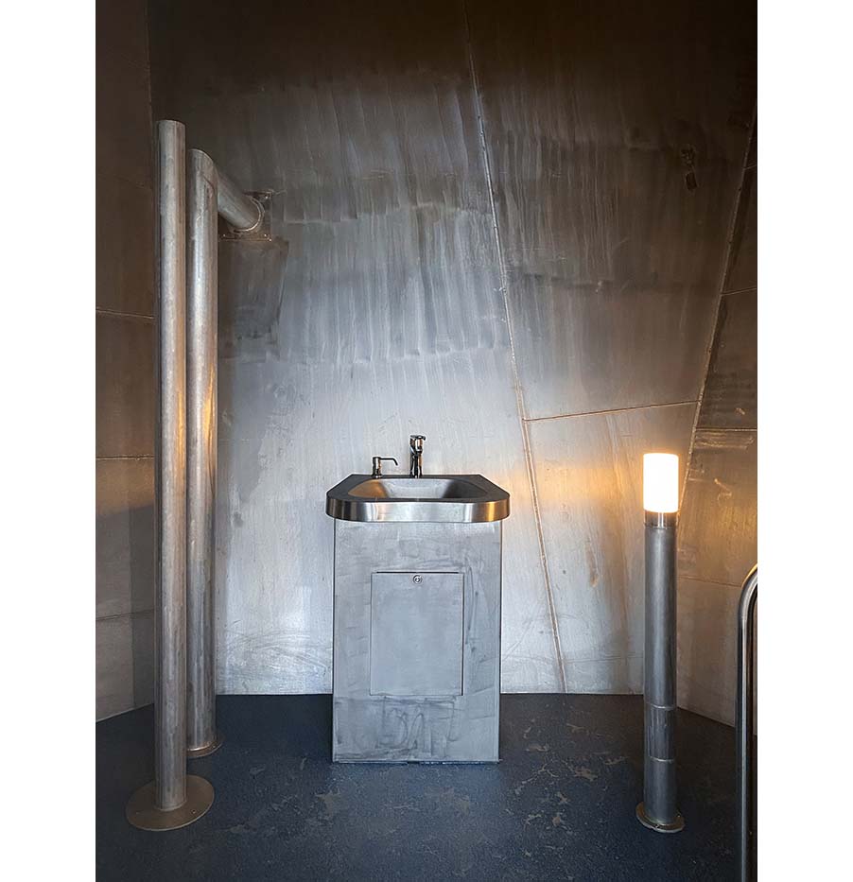
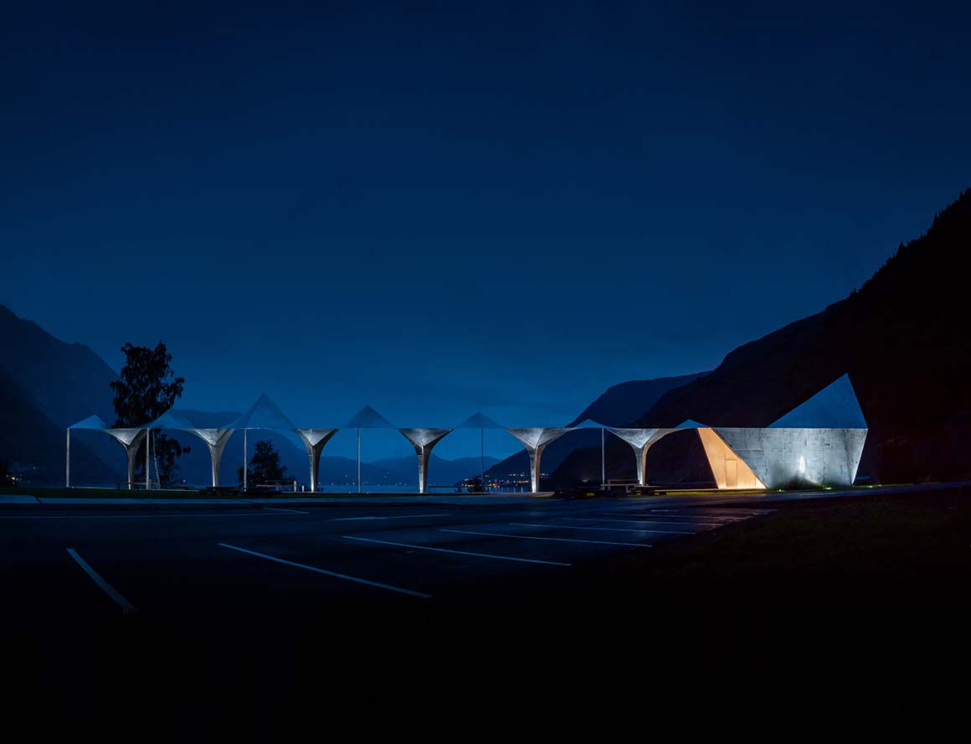
In the pristine landscapes of fjords cutting through rugged mountains, Espenes, clad in shimmering metal, responds to the scenery. It offers a serene retreat amidst the changing light, air, weather, and winds of the four seasons.
Project: Rasteplass og utsiktspunkt Espenes / Location: Norge, Hardanger, Espenes – GPS 60.2899274, 6.6314188 / Architect: Code Architecture AS, Bjarne Ringstad / Light design: Light bureau AS, Arve Olsen / Landscape architect: Norconsult, Vårin Huser / Consulting engineer construction: DIFK, DIPL. -Ing Florian Kosche AS, Florian Kosche / Consulting engineer electro: Afry / Light bureau AS, Øystein Johansen / Consulting engineer ventilation and drainage: Multiconsult AS, Erik Erichsen / Contractor: Brunbygg AS, Ola Ulvolden / Steel contractor: Størksen Rustfri Industri AS, Tor Benjaminsen / Supplier of double-curved steel elements: Hong Kong Door Art Limited, Liu Zhen / Client: Norwegian Scenic Routes, Lage Bakken / Steel tonnage: 34.7 tons / Steel Cost: NOK 22,550,732, – incl. VAT / Construction: 2020~2022 / Completion: 2022.8.31. / Photograph: Courtesy of the architect; ⓒFovea Studio (courtesy of the architect); ⓒStørksen Stålindustrier AS (courtesy of the architect)



































