An open air venue organically linking with the park
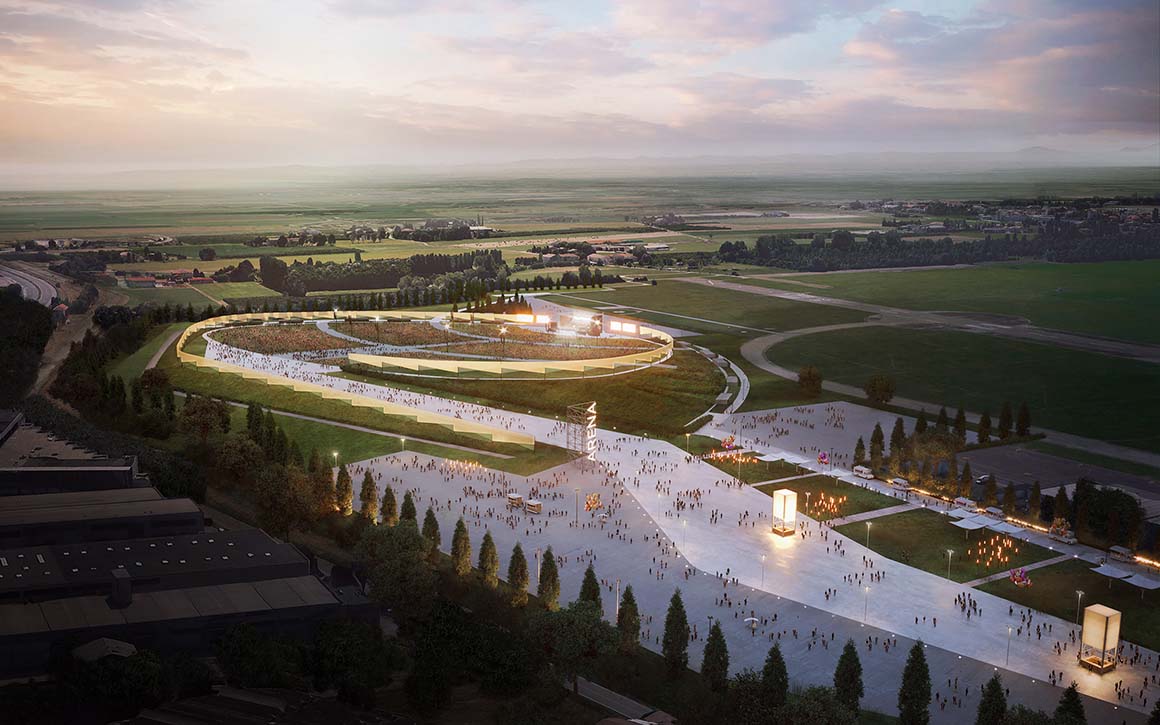
The future arena will be built on the airfield area of Campovolo in Reggio Emilia, Italy.
It will be the only structure in Europe specifically designed for live open-air musical events capable of hosting 100,000 people, while guaranteeing the best possible conditions of use, safety, acoustics and visibility for the audience.
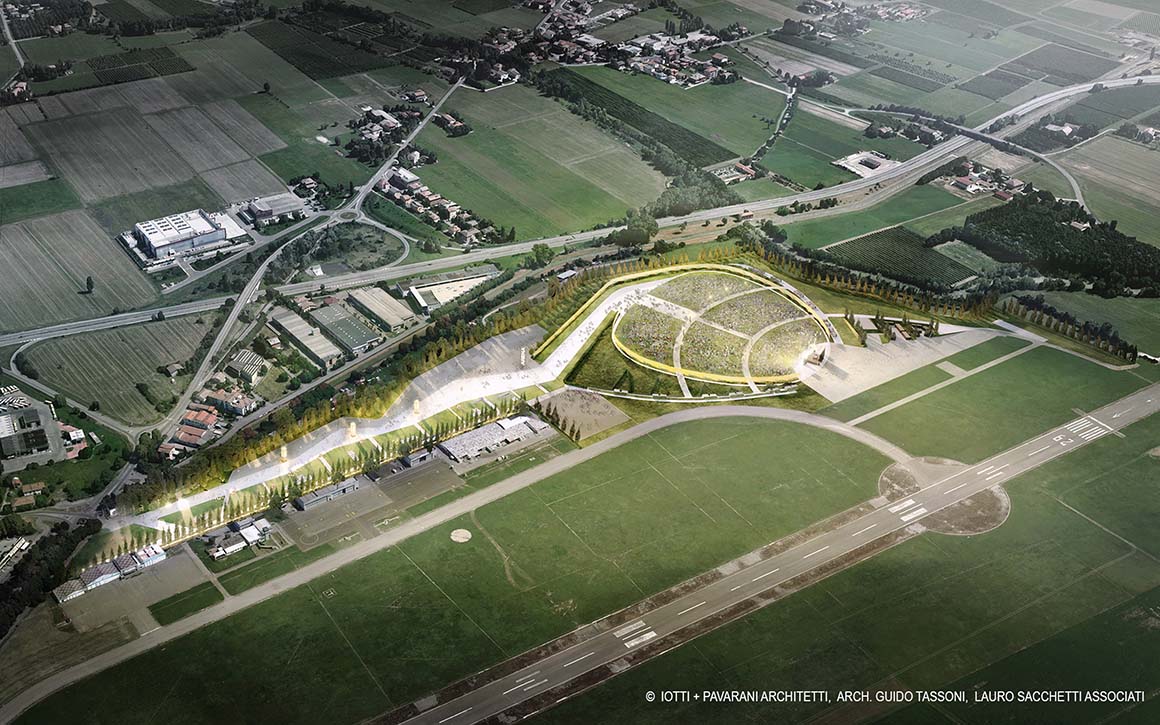
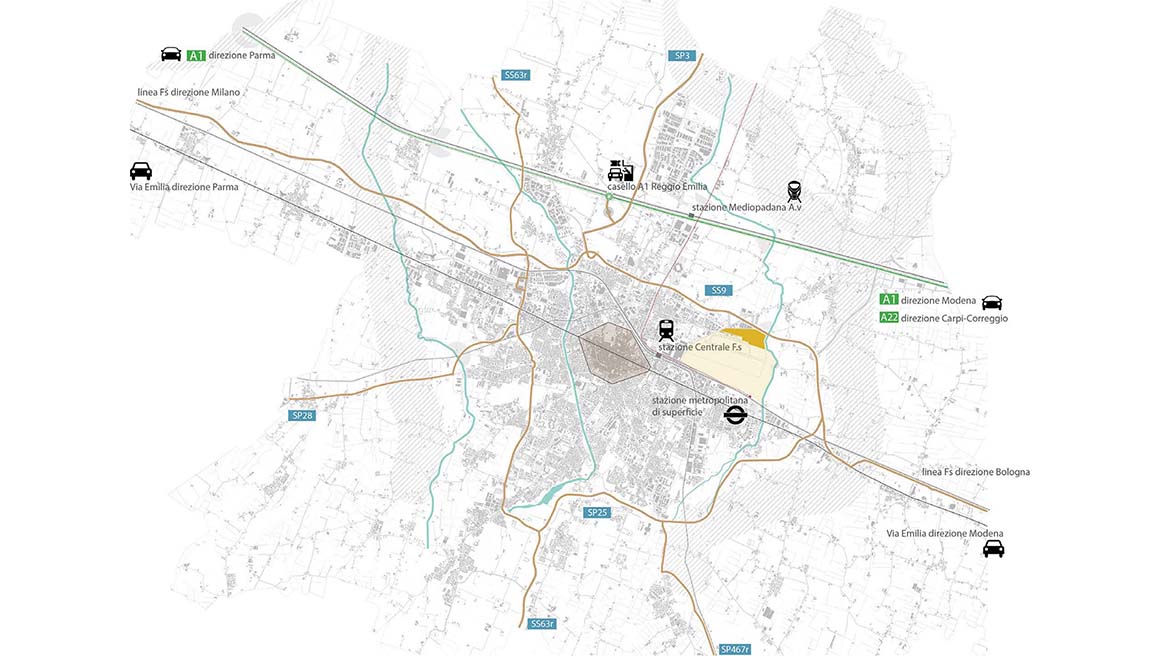
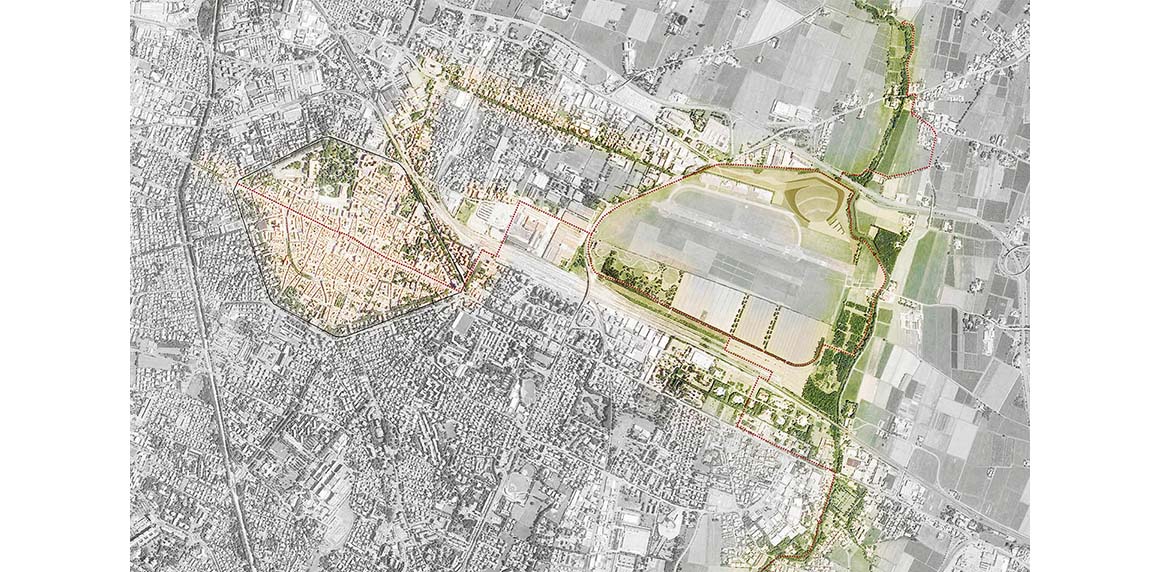
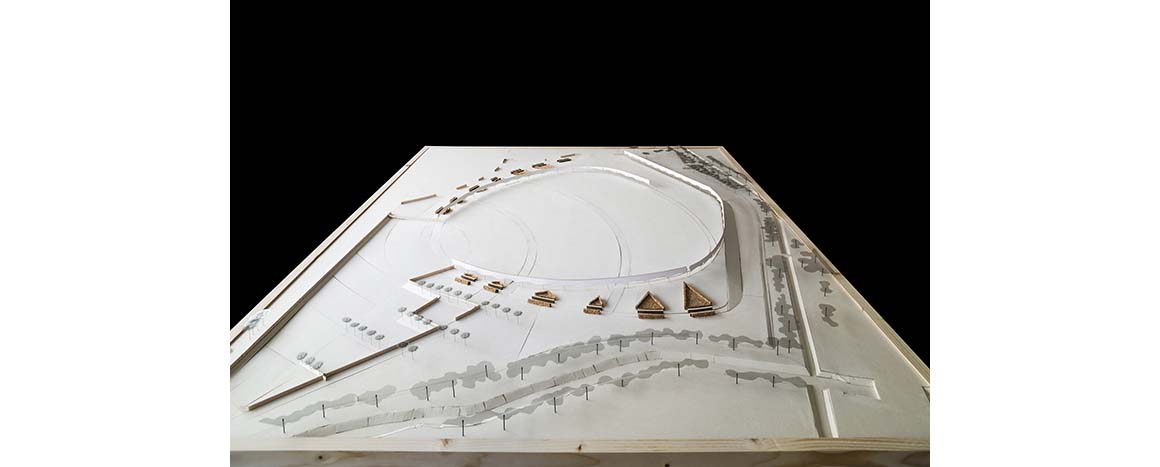
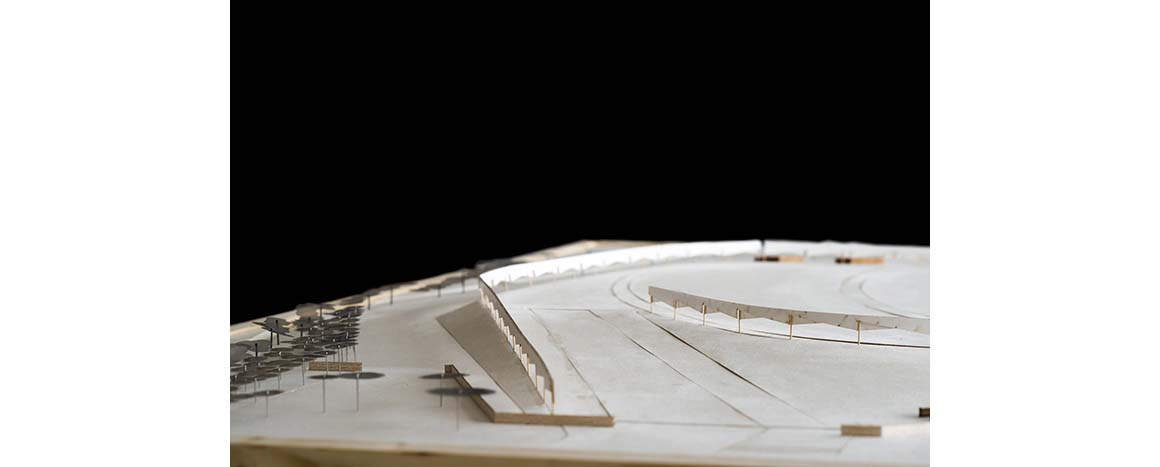
The arena has been conceived in such a way as to ensure the spaces involved can be organized and modulated according to requirements: the Green Arena for international events attracting up to 100,000 people with a slope of 5% to guarantee all members of the audience a perfect view and optimum acoustics, the Concert Area for national events, and the Reception Area where different lighting and temporary structures can be erected to facilitate the management of the reception of the crowds at both largescale and smaller events.
The whole is immersed in an urban park close to the city, using the non-operational part of the airfield, with a surface area of more than 200,000m² now developed to carry out new functions and avoiding the concreting-over of green areas.
Reggio Emilia’s RCF Arena is a highly sustainable project, designed to ensure maximum safety and ease of access thanks to the proximity of both the ordinary and high speed railway stations. It takes full advantage of a location at the heart of the Emilia Romagna region, a strategic point within population centers boasting a total of 7.5 million potential users within an hour’s travel time from the site.
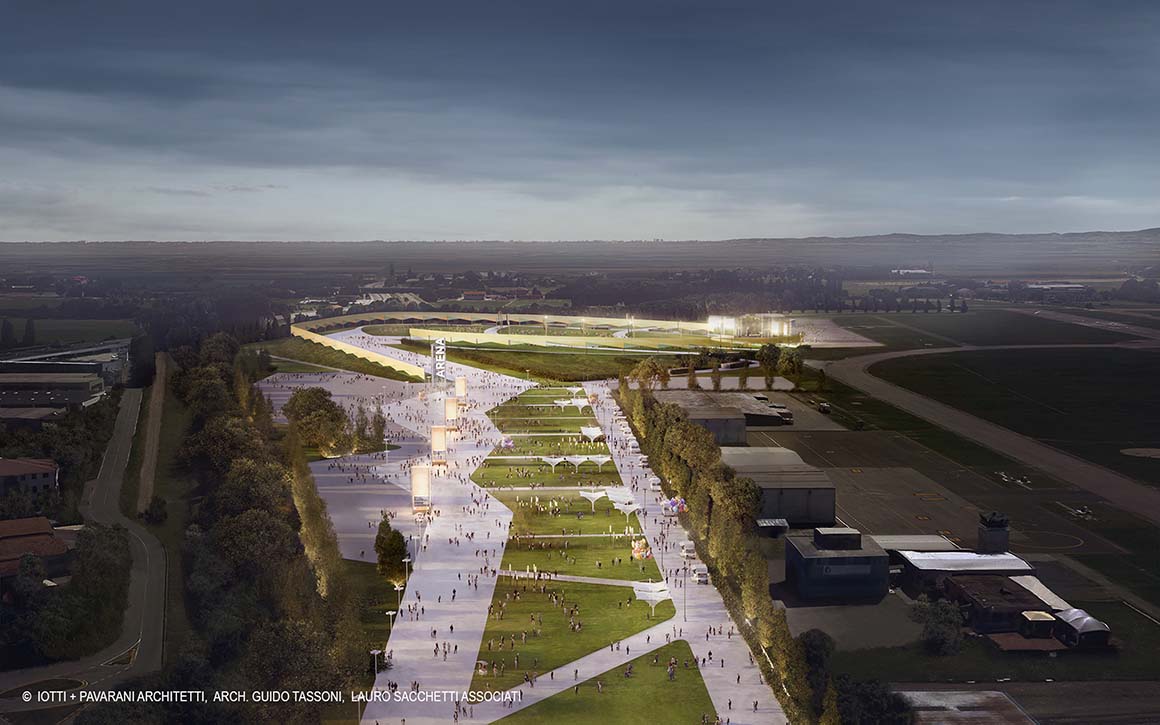
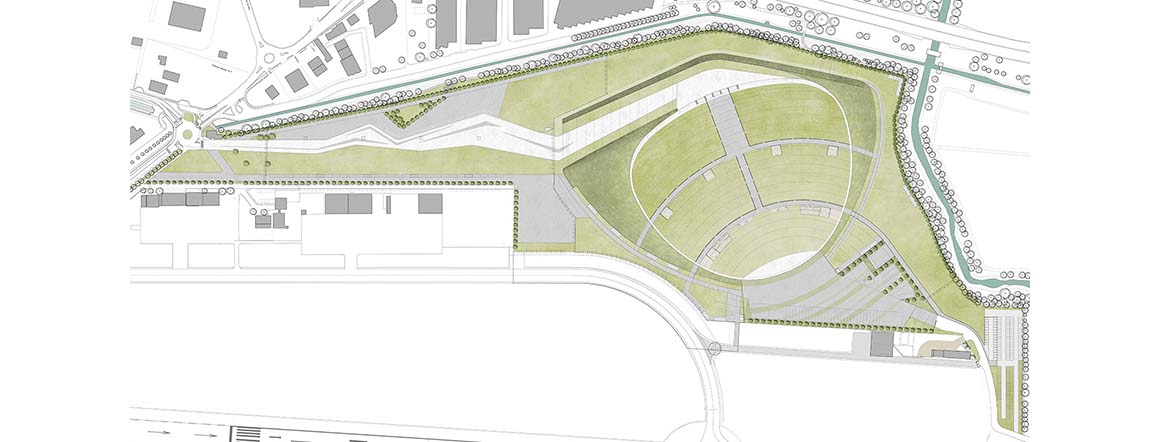
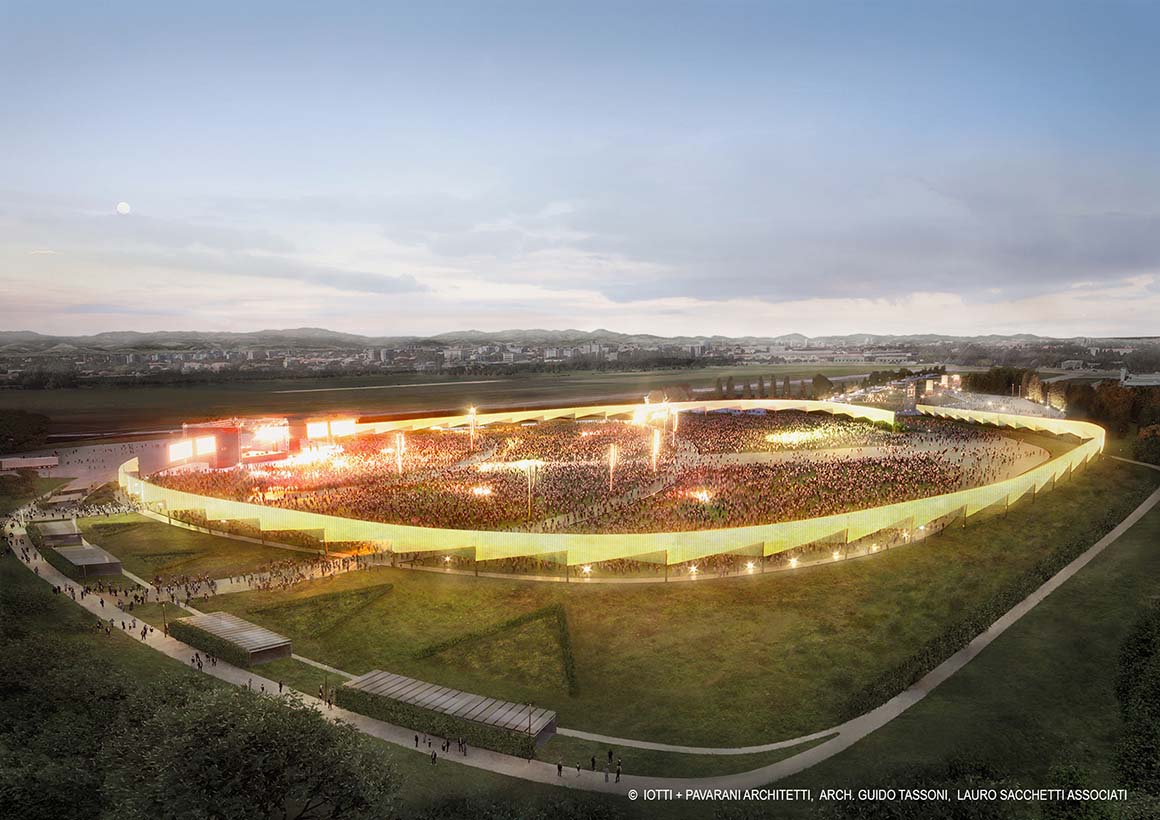
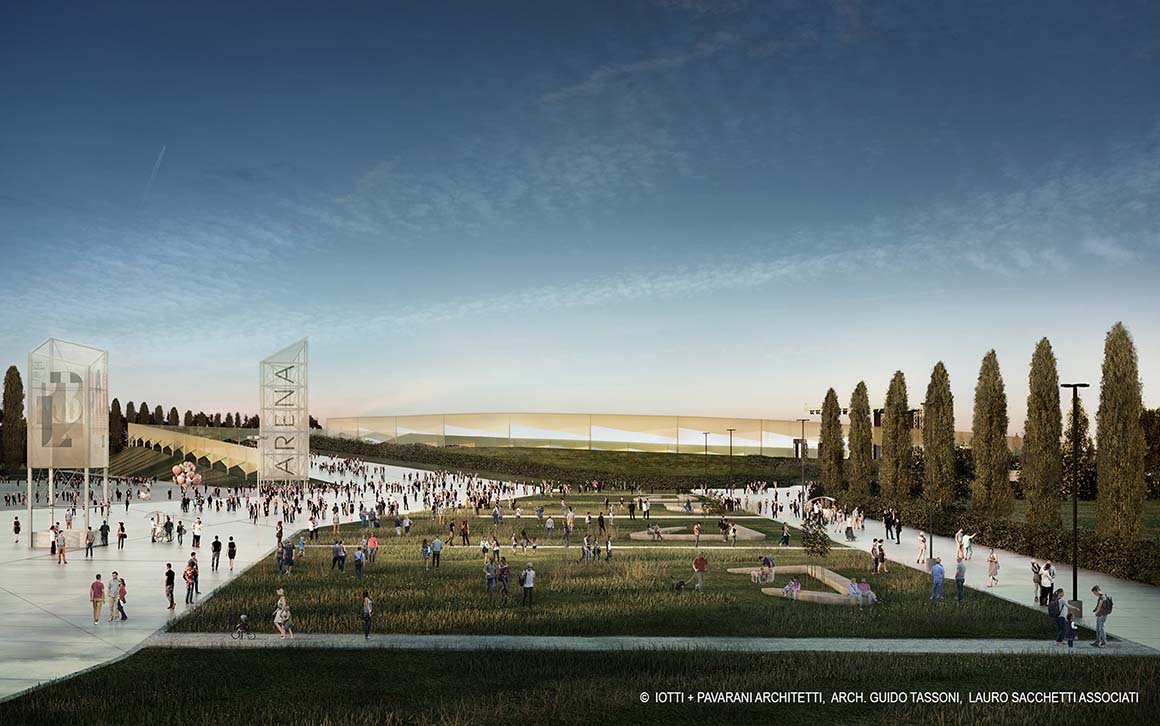
The design for the Arena Park is intended to make up an organic, unitary and easily recognizable system. It makes available a number of different uses for the open space, offering different opportunities, each with its own positive effect on the social, cultural and economic life of the city and wider territory.
The design concept involves the transformation of the whole area through a landscape design intervention, which consists of remodeling the terrain, creating an organic network of pathways and conducting landscaping operations and environmental engineering in order to unify access spaces, the spacious boulevard forming the reception area, the great bowl of the event arena, the service areas and backstage zone, under a single and clearly recognizable symbol, representing a landmark which is discreet but with a strong presence nonetheless.
Following the official presentation of the design by Iotti + Pavarani Architetti, Tassoni & Partners and Lauro Sacchetti Associati, construction work began in April 2018; the inauguration and opening to the public is planned with a concert starring Luciano Ligabue to mark the 30th year of his career.
Project: RCF ARENA / Location: Campovolo area, Reggio Emilia, Italy / Architects: Iotti + Pavarani Architetti, Tassoni & Partners, Lauro Sacchetti Associati / Design team: Paolo Iotti, Marco Pavarani, Guido Tassoni, Lauro Sacchetti / Consultants: Fabrizio Costoli (Etastudio) / Collaborators: Roberto Bertani, Gabriele Brunettini, Stefano Nicolini, Giulia Piacenti, Atelier CRILO, Michele Riccò, Luca Romoli, Gianmaria Borellini, Daniele Del Rio / General contractor: NIAL Nizzoli / Client: C.VOLO spa / Gross Built Area: 300,000m² / Completion: 2020.9



































