Modern variations of universal classics
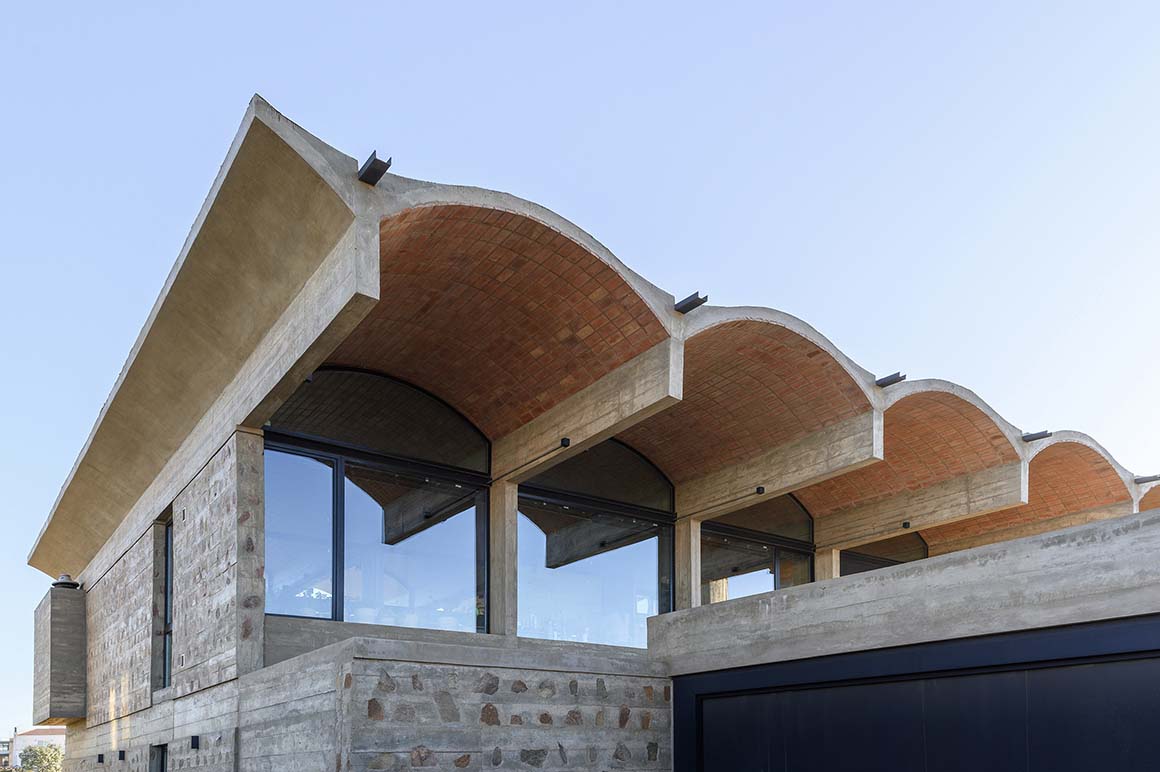
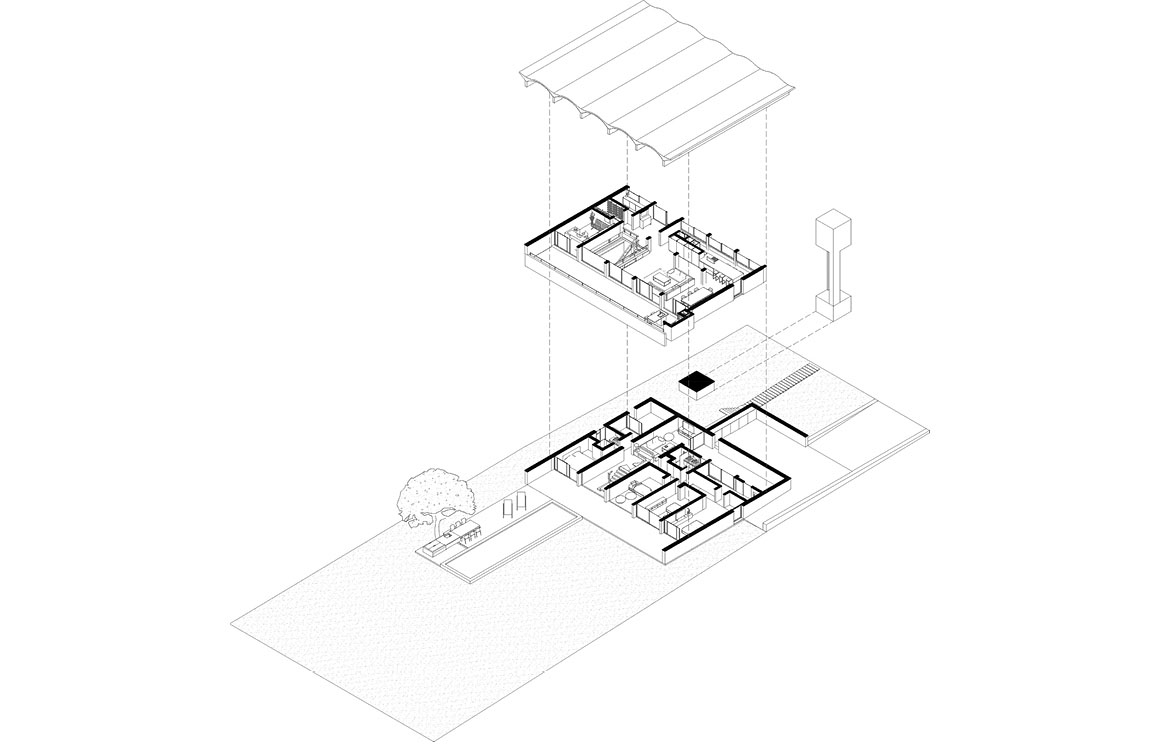
Situated on a relatively quiet spot on the outskirts of Córdoba, this house borders a golf course and a creek that has been landscaped into a walking trail. The gently sloping terrain behind the building allows for bedrooms and private living spaces to be placed on the second floor, with shared spaces located on the first floor. From the front, the first floor is enveloped by solid walls that support the second floor and the vaulted roof. The shared and service areas open to the northern side, which connects to the garden at the back. The upper structure, rising above a straight staircase leading from the driveway, is accentuated by a series of vaulted roofs.
The roof modules, measuring 3.45 meters in width and 15.50 meters in length, serve as the basic unit organizing the spatial layout. The vaulted design transitions between spaces while expanding the view and reducing the perceived weight. This lightness creates an image akin to a parasol overhead. Long eaves provide shade from the midday sun and ensure compliance with required setback distances. The first floor, made of cyclopean concrete with large stones, contrasts with the upper structure, offering a sense of weight and stability.
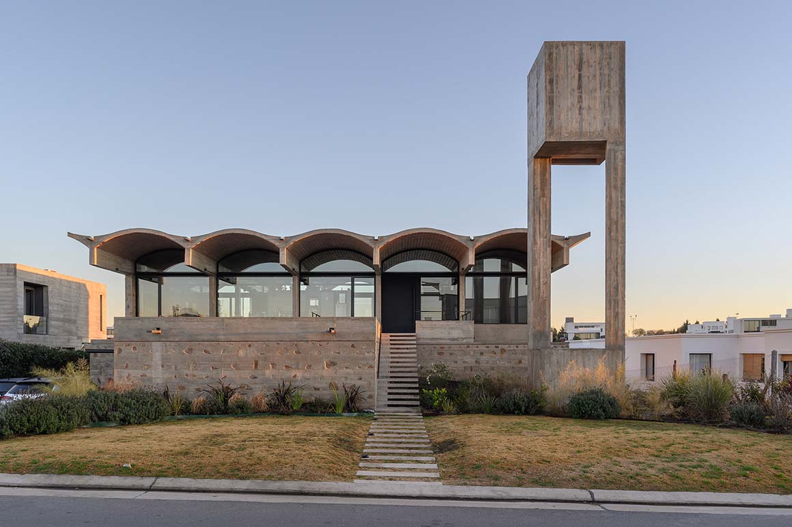
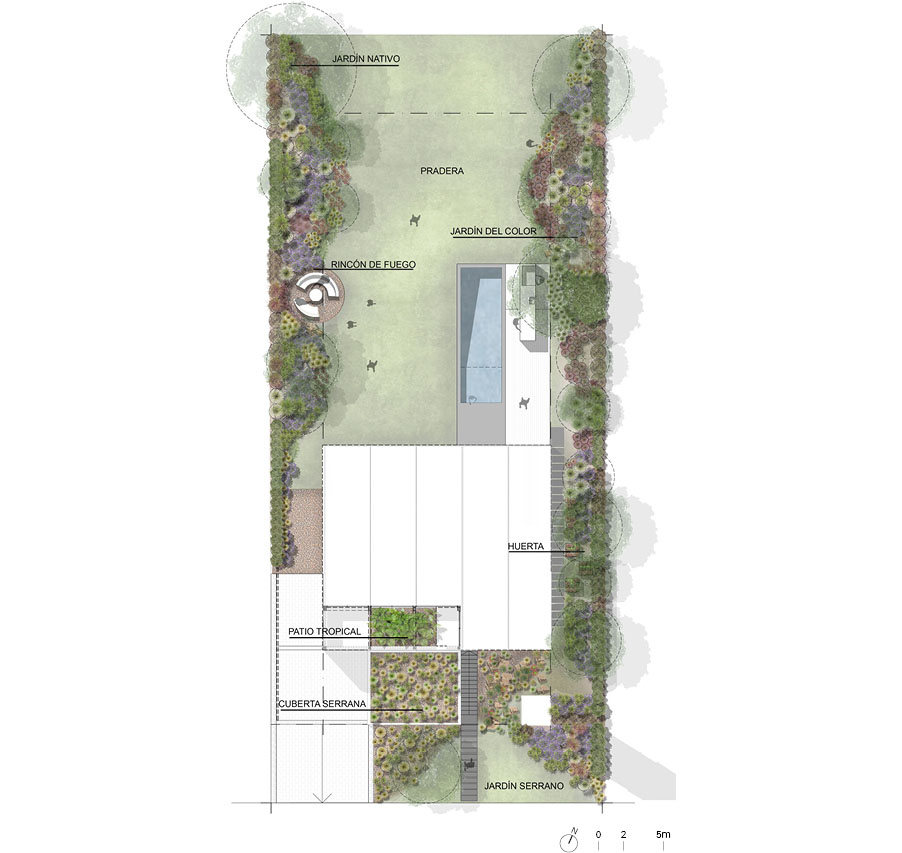
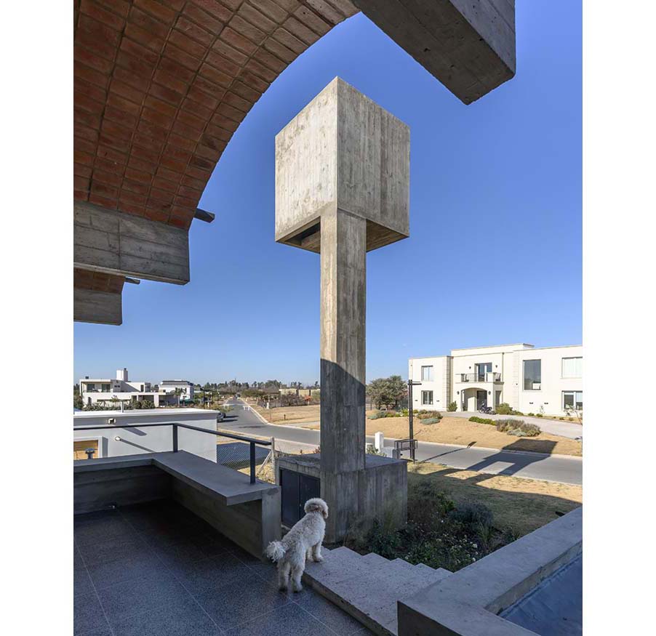
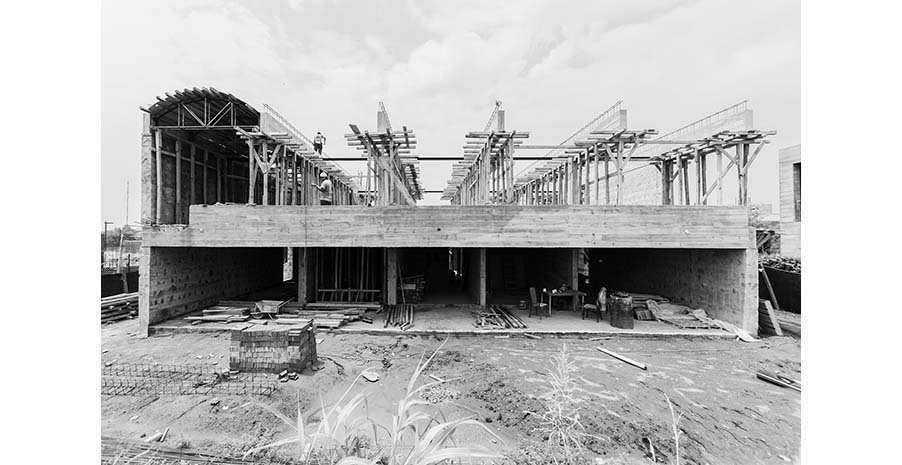

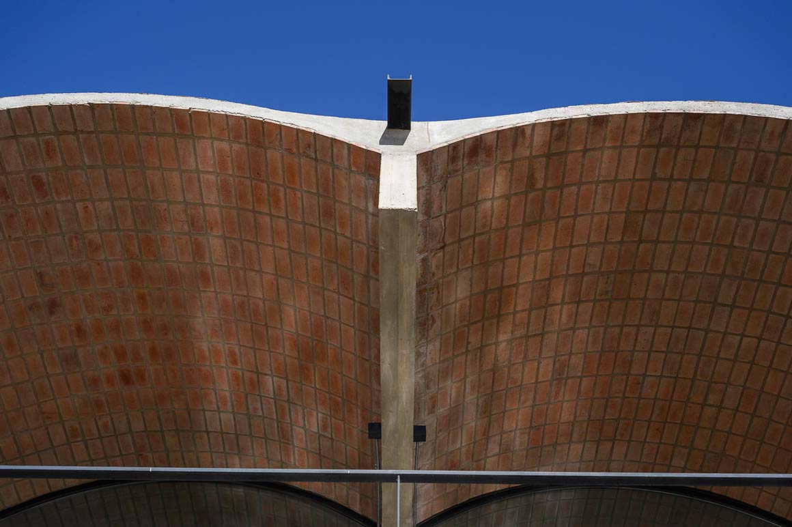
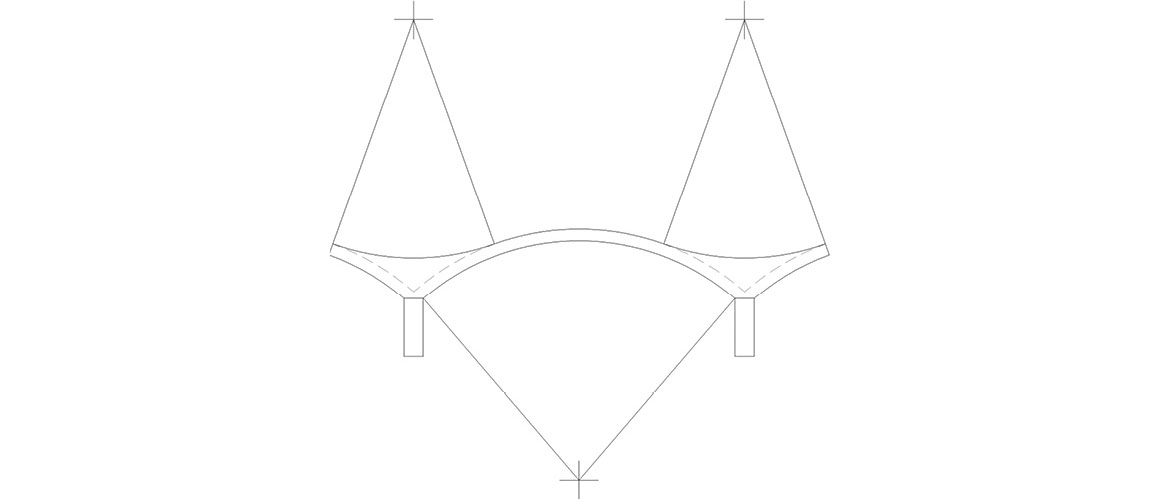
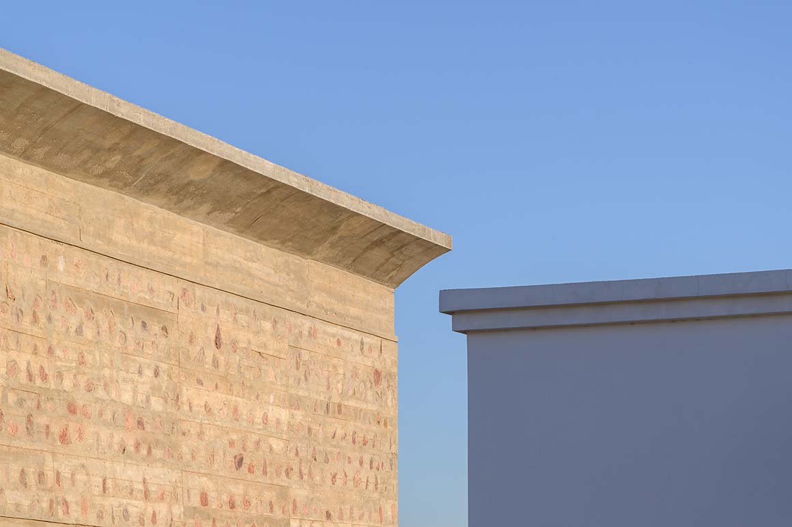
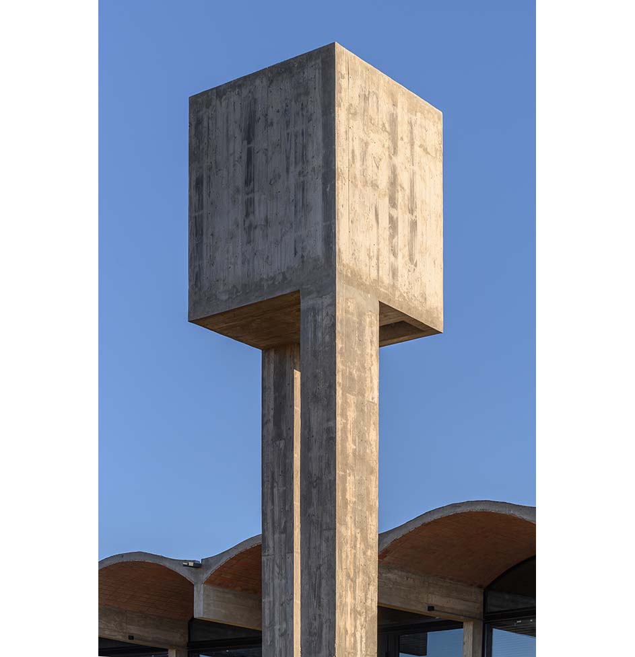
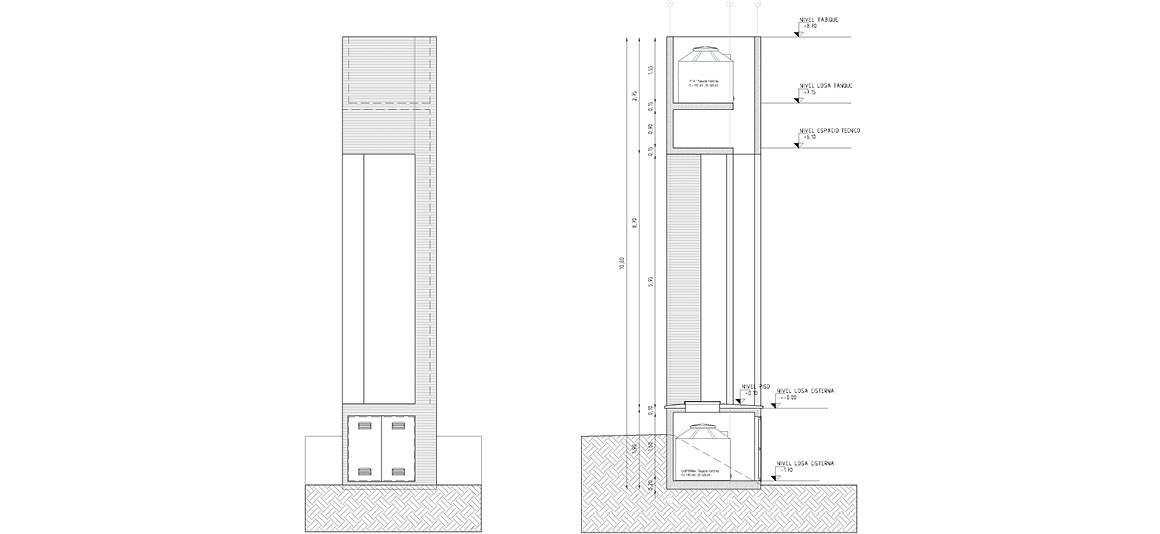
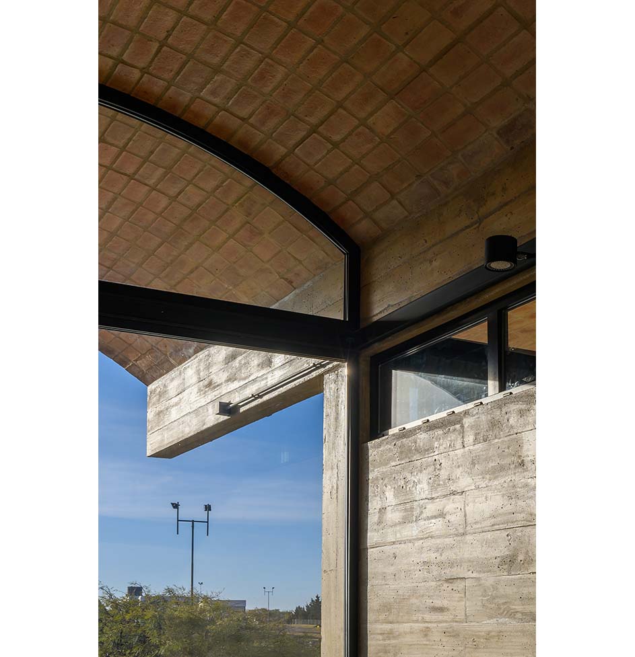
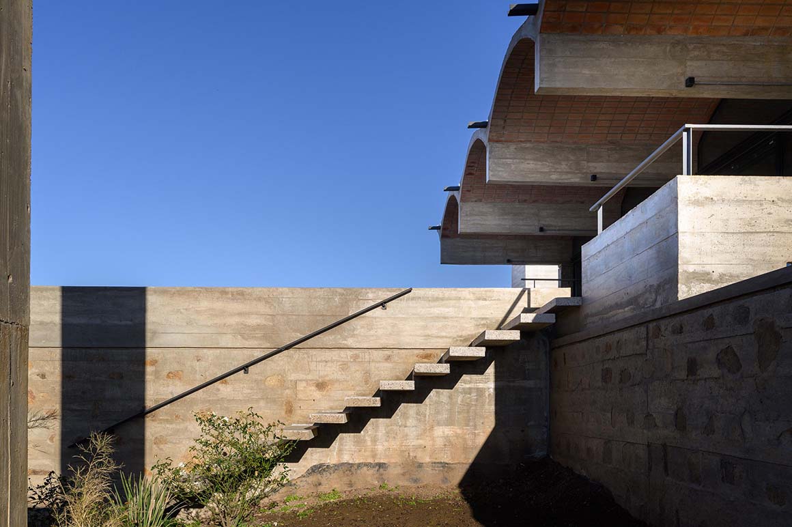
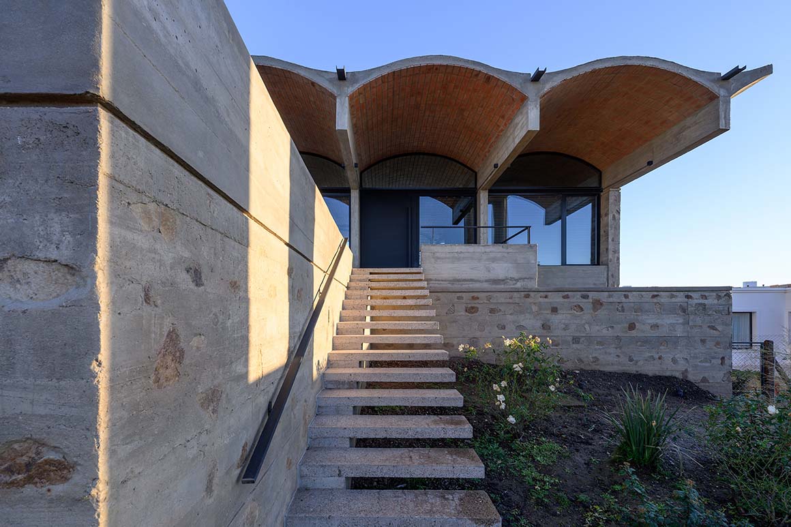
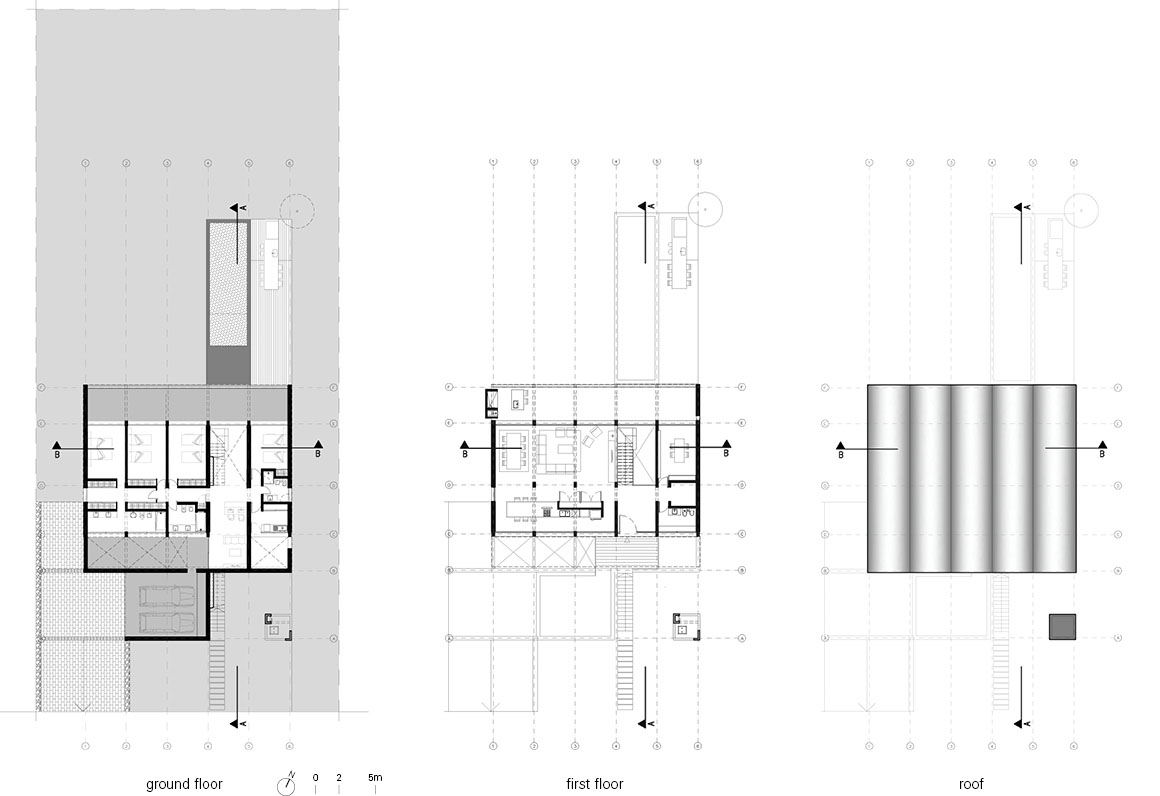
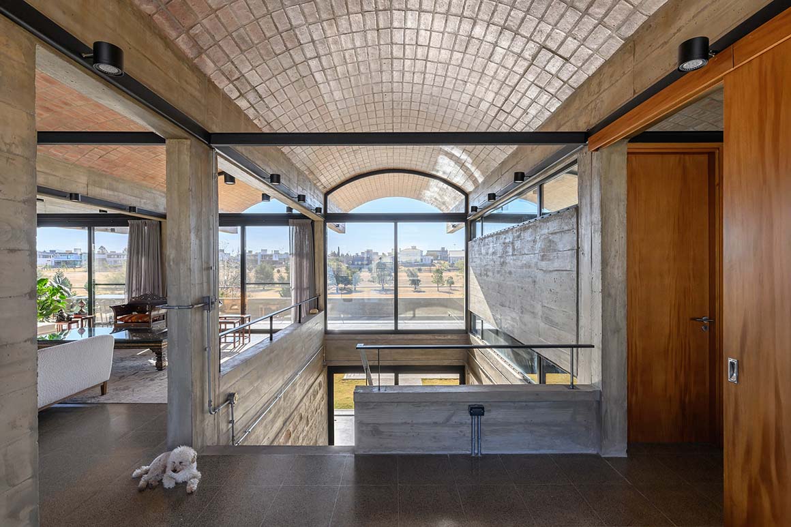
The construction method, centered around stone and concrete, leverages the skilled craftsmanship of local artisans. The vaulted ceilings expose bricks in earthy tones, emphasizing their geometric forms and creating a warm atmosphere under the sunlight. To preserve the integrity of the ceiling structure, other facilities were deliberately excluded from this space, necessitating the placement of a separate water tank, which now stands as a monumental feature at the front of the house. Additional elements, such as indoor railings, frames, and downspouts, are crafted from steel, while electrical systems are neatly concealed within plated conduits, providing flexibility and organization. These restrained yet visually prominent features enhance the space’s character.
The Cascada Concrete House exemplifies the hybrid architecture often seen in expanding South American cities. Classical and universal construction techniques, such as stone walls and vaulted ceilings, are realized through the craftsmanship of local artisans, representing a contemporary tradition deeply rooted in regional and cultural heritage.
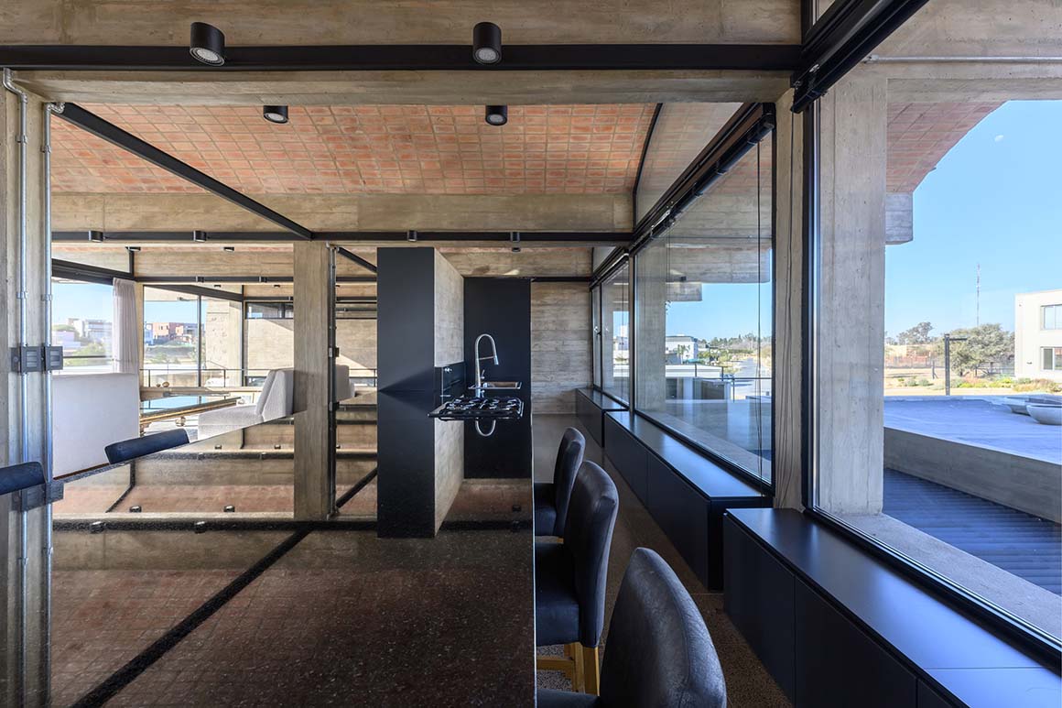

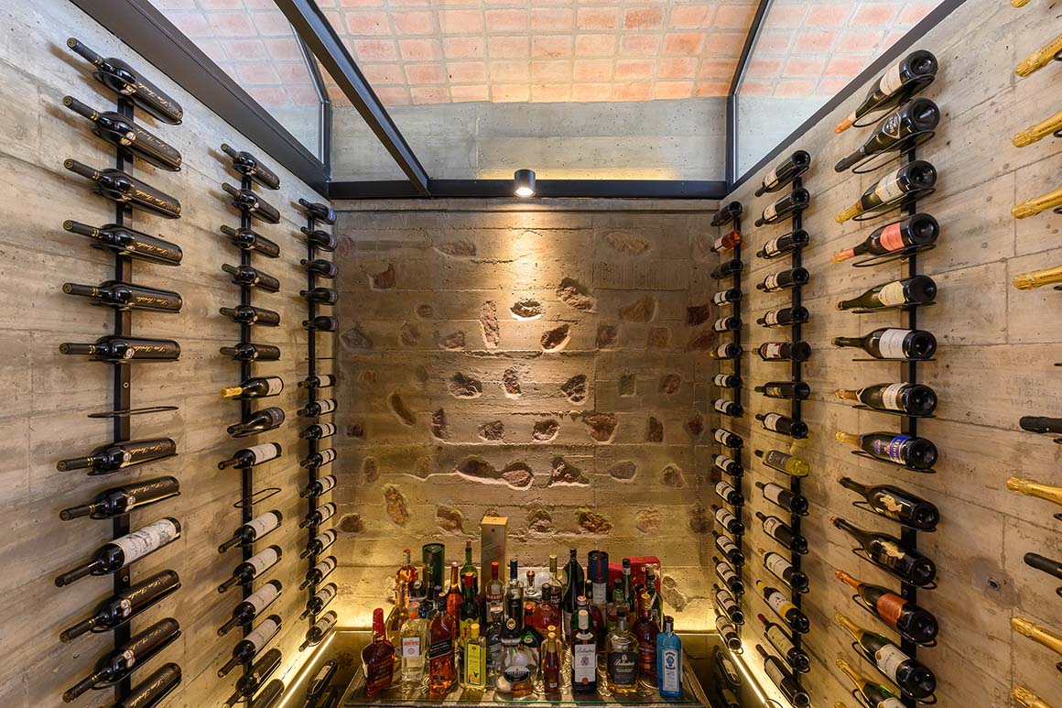
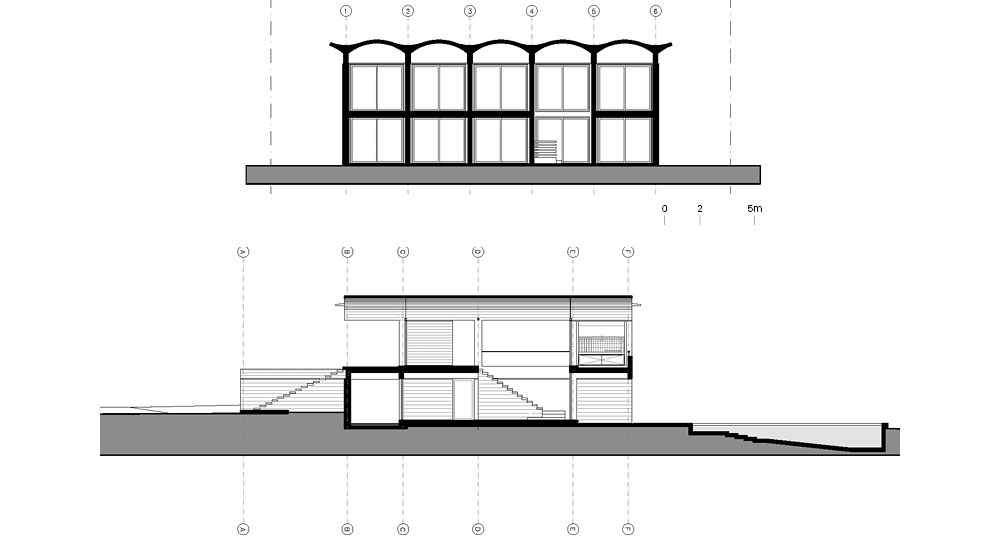
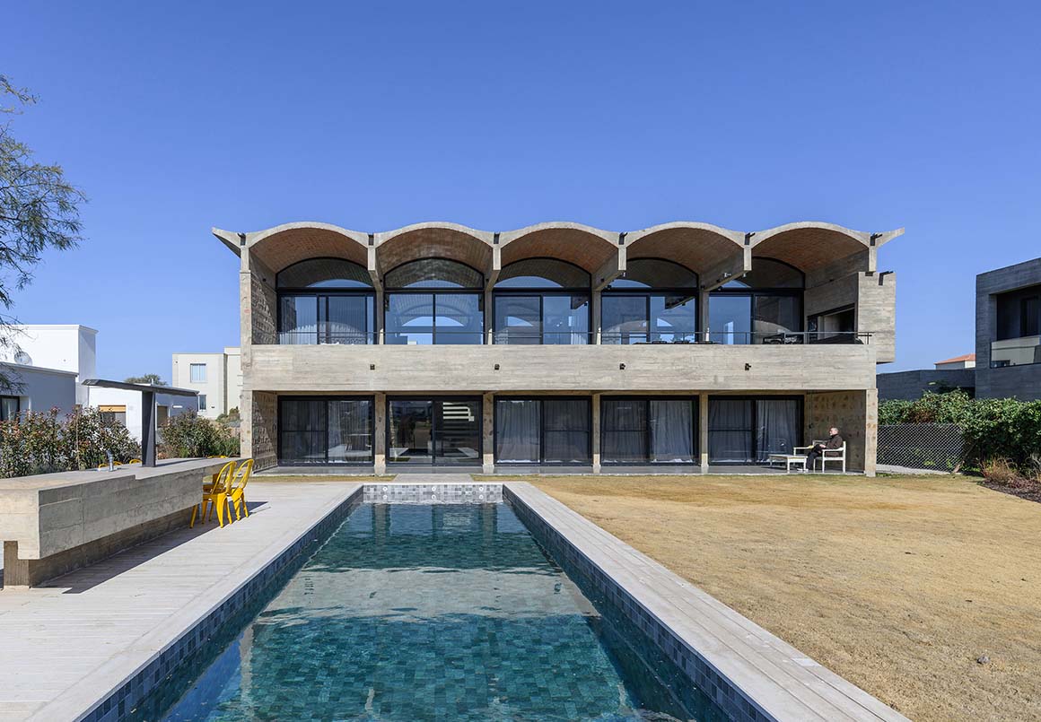
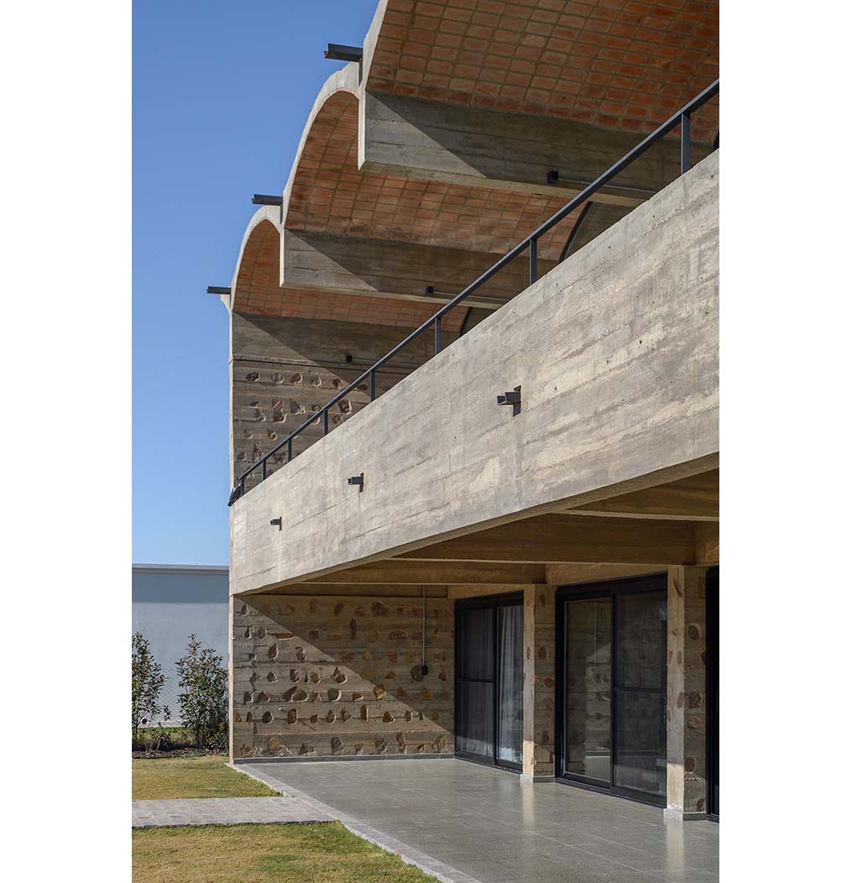
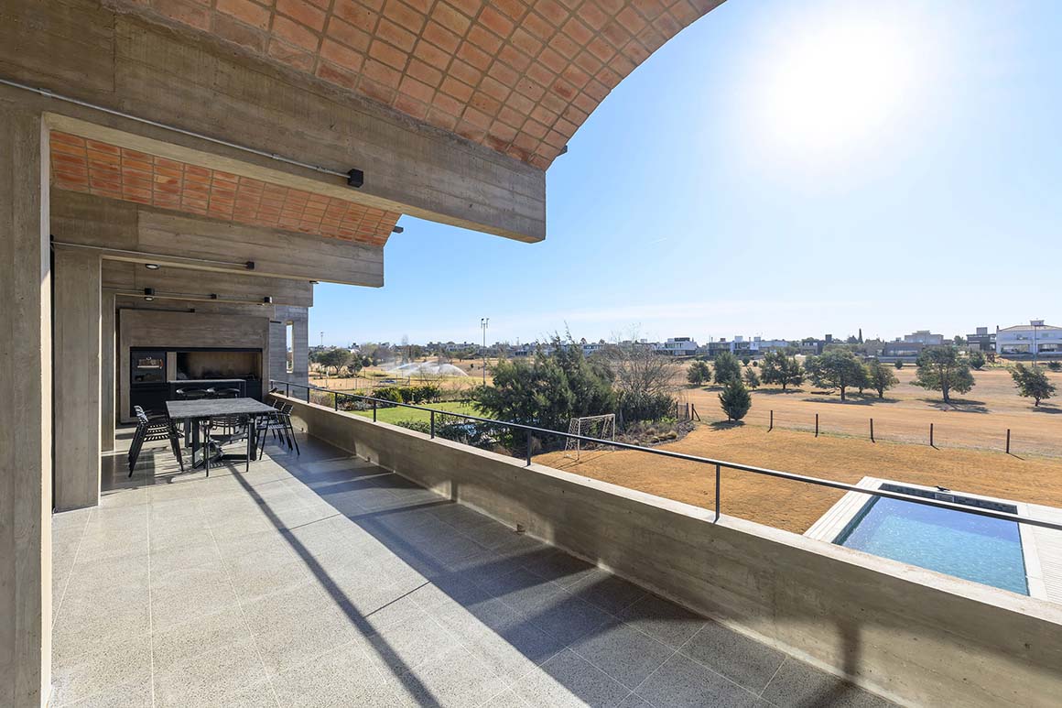
Project: RC House in La Cascada / City of Córdoba / Location: Country La Cascada, Córdoba, Argentina / Architect: Cristián Nanzer / Technical Direction: Cristián Nanzer, Daniel Villani / Collaborators: Lourdes Cuadro, Juan Dimuro / Structural Calculation: Eng. Edgar Morán / Construction: Estudio Nebreda & Villani, Adriana Nebreda, Arch. Daniel Villani / Landscape Design: Estudio Paisaje Contemporáneo / Electrical Installations: Gabriel Canelo / Carpentry: Anodal Company / Site area: 1,501m² / Completion: 2023 / Photograph: ©Juan Dimuro (courtesy of the architect), ©Gonzalo Viramonte (courtesy of the architect)



































