Life support restores local ecology
Andrés Jaque / Office for Political Innovation + Miguel Mesa del Castillo
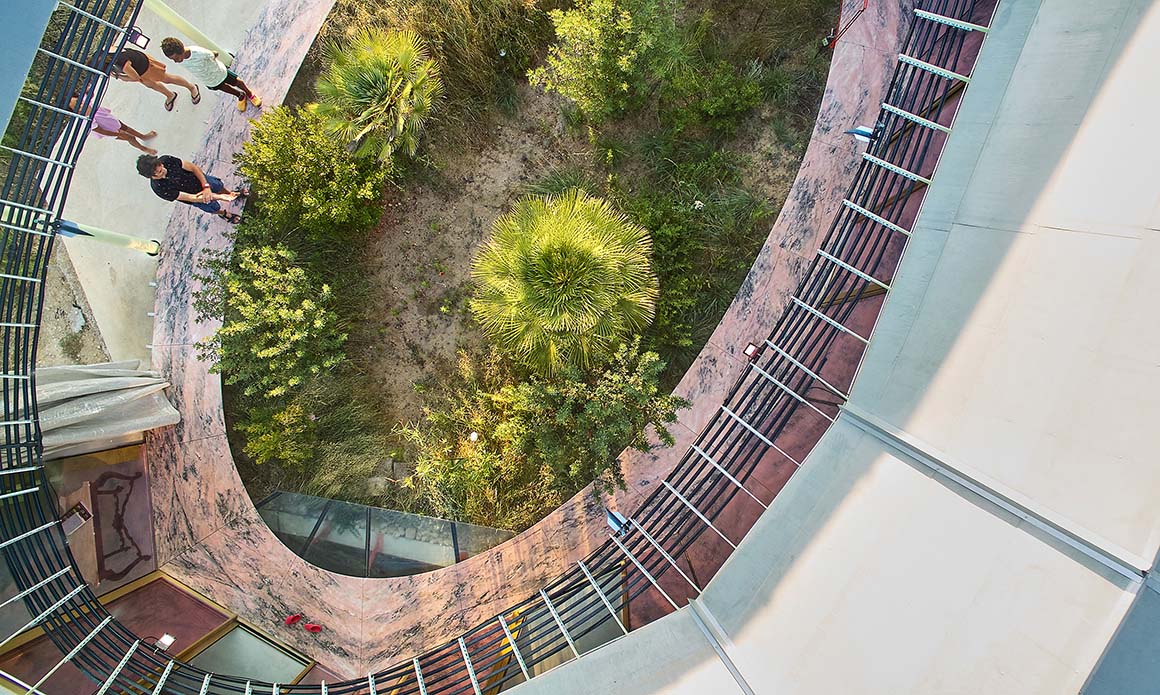
Molina de Segura in the Spanish province of Murcia has been transformed from a countryside with vast expanses of nature into a suburban city since the 1980s. As a result of this development, the once-valley land has been flattened, causing significant environmental destruction. The valley, referred to as ‘ramblas’ in Spanish, was carved by seasonal rainfall, and diverse life formed an ecosystem in it. Ramblas plays a crucial role in the climate and soil stability of the Molina de Segura ecosystem, offering pleasantness, carbon fixation, and ecological entanglement.
Housing developments were covered with impermeable pavement and lined with seemingly modernism imitations in housing catalogs produced in factories. Additionally, imported palm trees and artificial grass replaced natural planting due to strong winds. The brothers of local architect Miguel Mesa del Castillo Clavel, used to visit this area every summer for a long vacation. When commissioned to design a house for the family to stay in, he had to contemplate a design that brought about new changes in the region where he grew up.
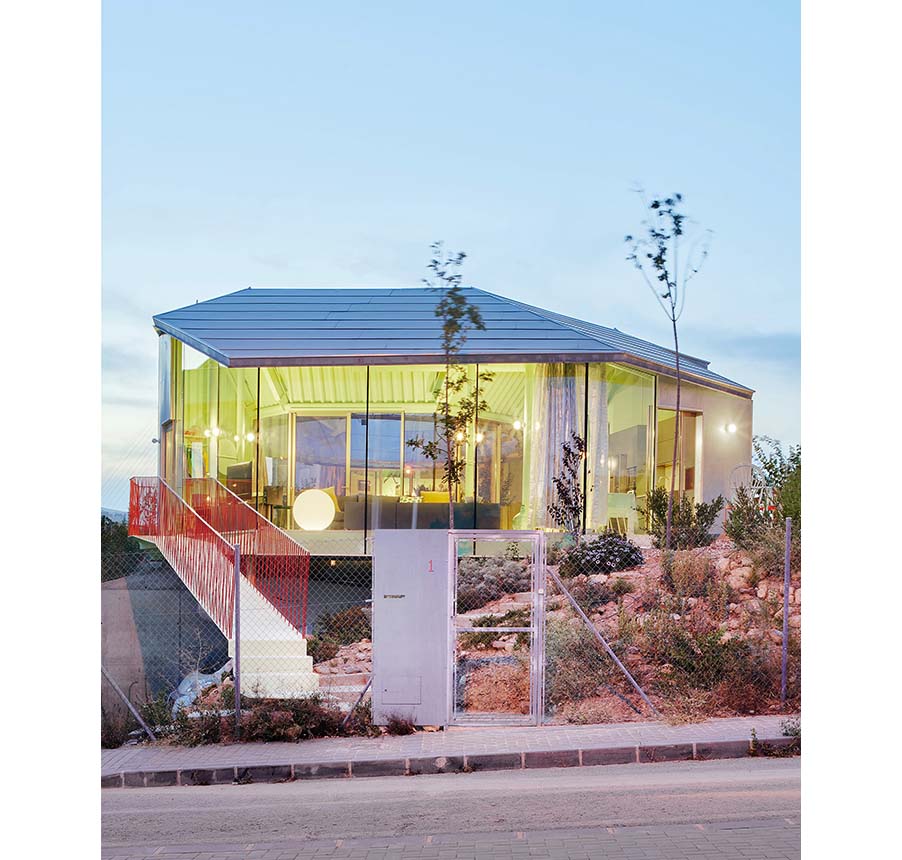
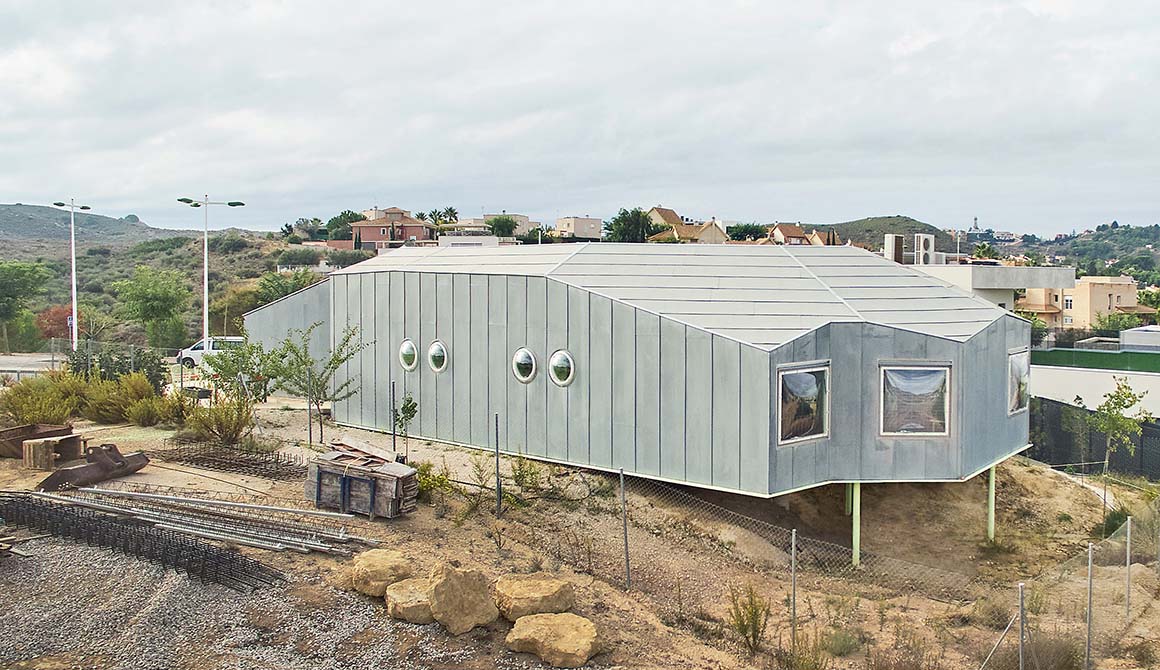
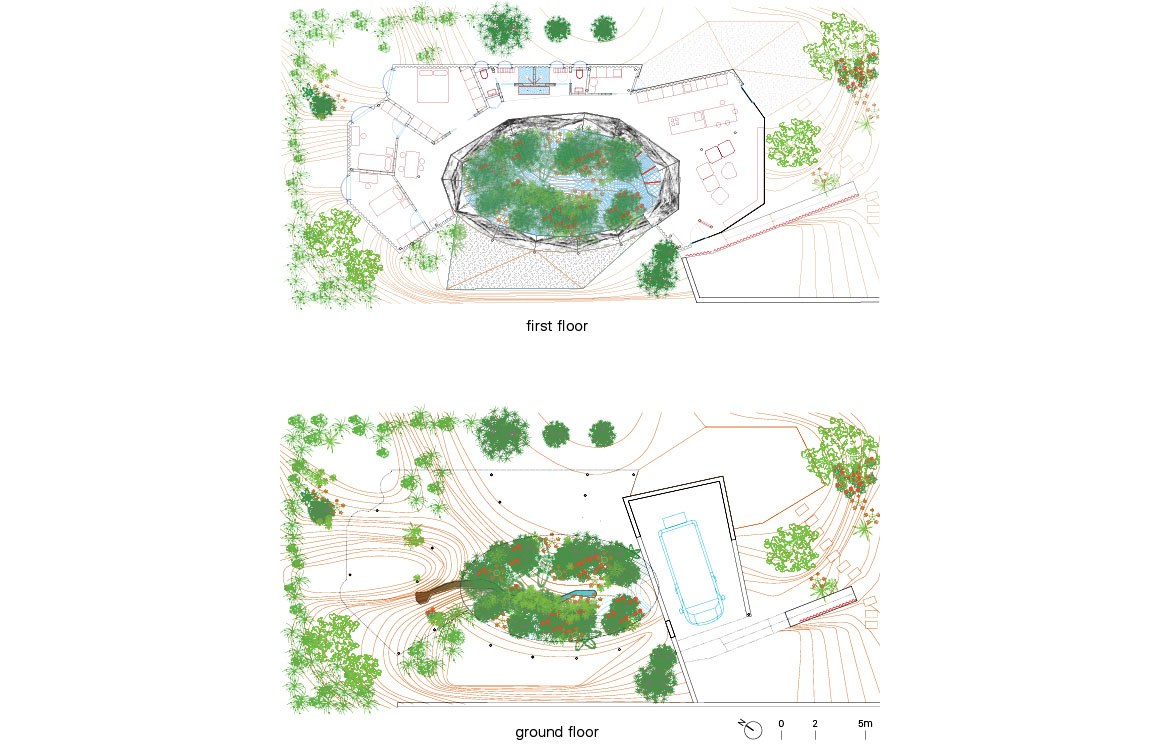
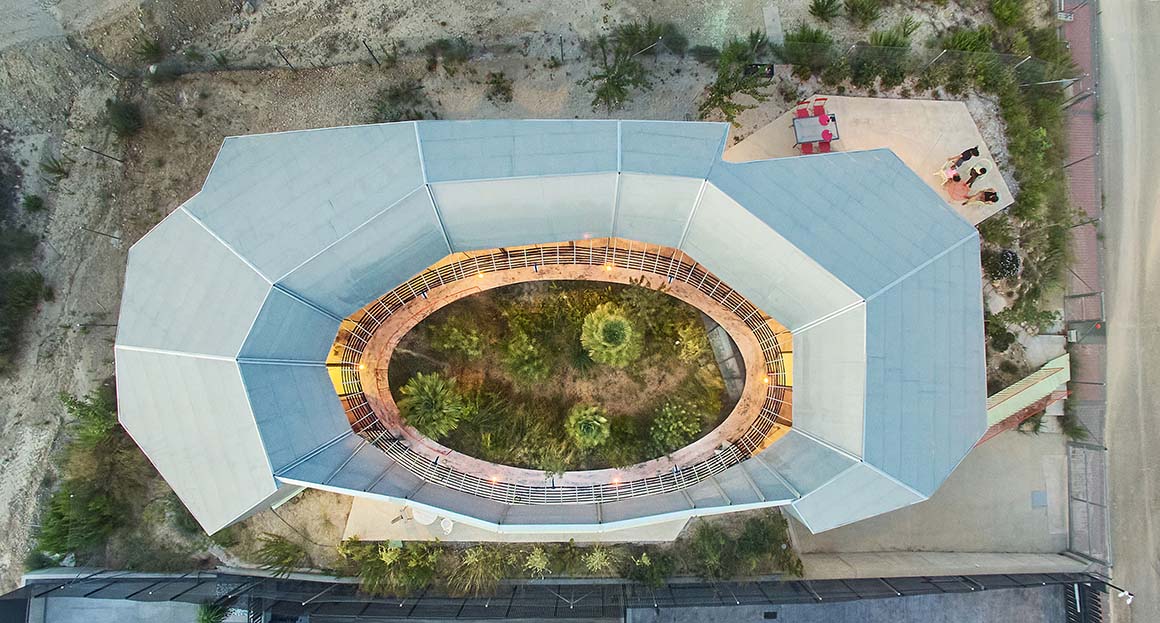
The new house was situated on the outskirts of the development area. There stretches the ramblas that floods once every five years during heavy rains. Within the ramblas, wild species like fig and mastic trees, laurels, myrtles, and dwarf palm trees grow. The valleys are better at retaining soil moisture than flatlands, which is why those plants survived the long drought. The house with was designed to take advantage of the special natural environment and keep costs down. The only flat area of the entrance is pied up with excavated earth and the exterior walls is clad in galvanized steel, except for the transparent walls facing the central garden. Toward the garden, where biodiversity is preserved, floor-to-ceiling windows are used. Beyond the windows, a marble balcony provides a cool seating area.
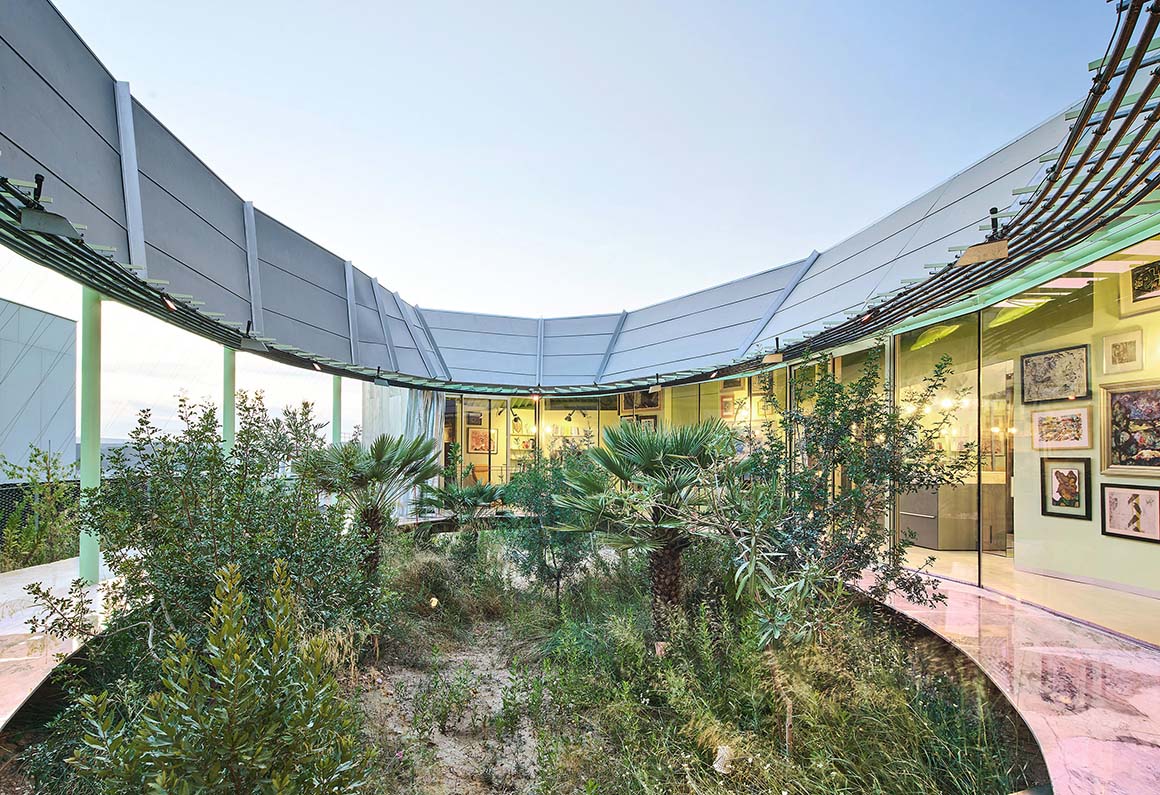
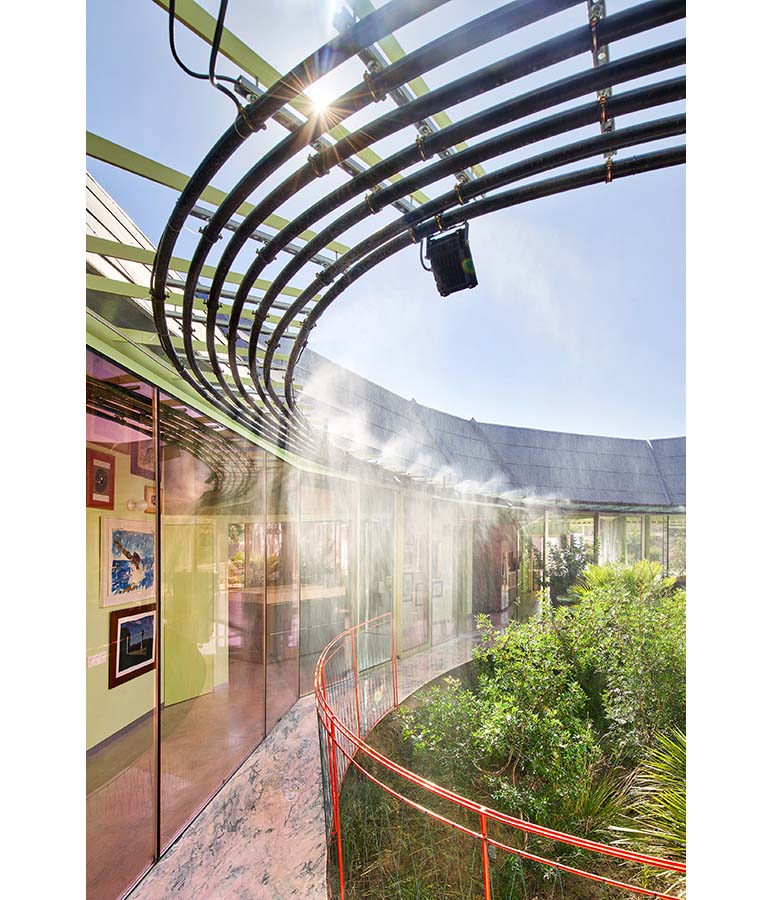
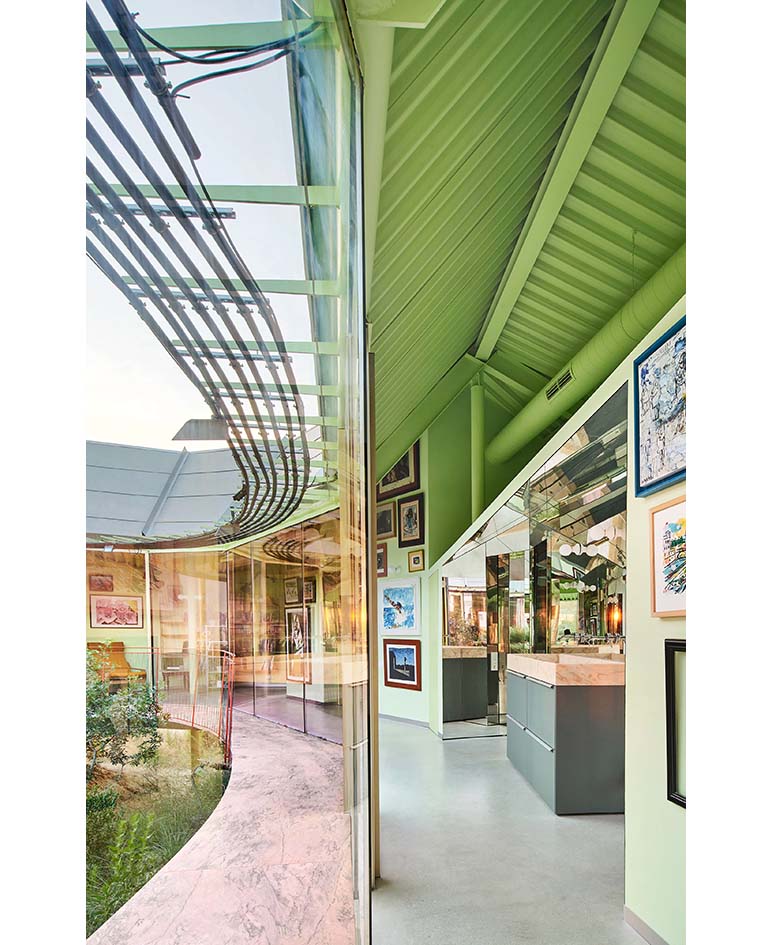
The required rooms were arranged sequentially along the oval floor plan. On one end, there is a living room, and on the other end, there are three bedrooms lined up. The interior is adorned with a refreshing apple green color, harmonizing with the plants growing above the ramblas. The contrasting red railing stands out as a focal point. The Ramblas Climate-House regenerates the environment using an intelligent eco-friendly irrigation system. It collects rainwater gathered on the roof and graywater from showers and the kitchen, adjusting the appropriate soil moisture based on sensor data and weather reports. Additionally, it efficiently supplies hot water using solar coils installed under the roof eaves.
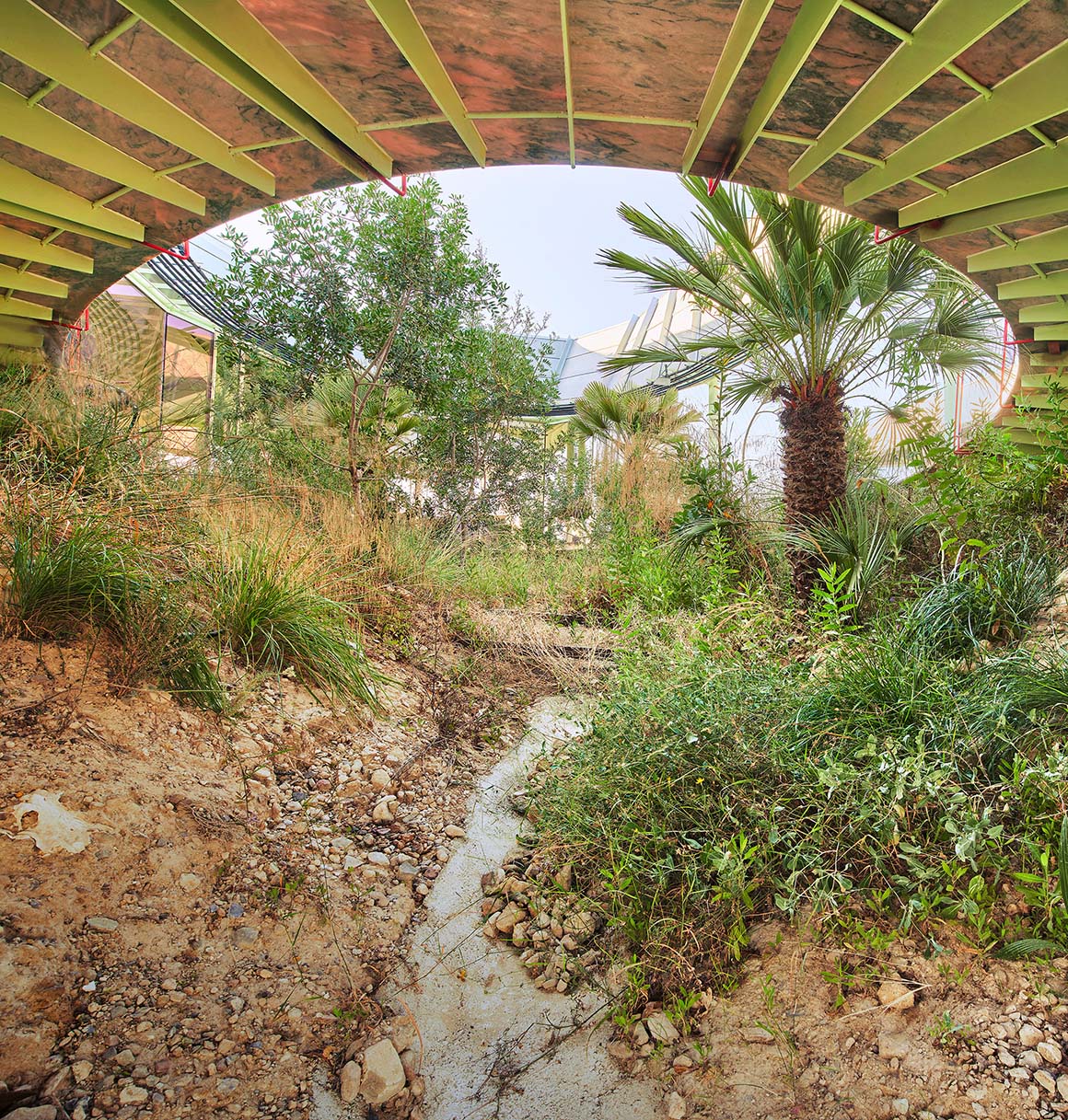
Soil scientists and environmental scientists were involved in the construction of the house. Andrés Jacque, known for experimental eco-friendly architectural approaches, is the dean of the Graduate School of Architecture at Columbia University. They joined to lead the movement demanding climate change compensation in Murcia. The Ramblas Climate-House, which constitutes a biodiversity corridor that has been lost here, serves as a pioneering environmentally-friendly architectural case in rebuilding the ecosystem and climate of Molina de Segura, demonstrating the possibility and necessity of coexistence between humans and other ecologies.
Project: Rambla Climate-House / Location: Molina de Segura (Murcia), Spain / Architects: Andrés Jaque / Office for Political Innovation + Miguel Mesa del Castillo / Project team: Roberto González García, Nieves Calvo López, Joan Fernández Linares, Ana Fernández Martínez, Marina Fernández Ramos, David Gil Delgado, Marta, Jarabo Devesa, Jesús Meseguer Cortés, Laura Mora Vitoria, Paola Pabón, Belverence Tameau / Quantity survey: Francisco de Asís Pérez Martínez / Structural engineer: Qube Ingeniería (Iago González Quelle) / Edaphology consultant: María Martínez Mena / Ecology consultant: Paz Parrondo Celdrán / Planting consultancy: Viveros Muzalé (Rubén Vives) / Topographical survey: Fulgencio Mª Coll Coll / Geotechnical report: Forte Ingeniería / Quality survey: Ingeolab / Drones operator: Juan José Rojo Albadalejo / Construction: Excavaciones Eltoni (Earth Movement); Hacienda Corvera (Foundations); Cerrajería Alberto Sobrino (Structure); Construcciones Vifransa S.L. (Masonery); Aispomur (Thermal Isolation); Escayolas Dani (Interior Partitions); Hijos de Pascual Baño (Window Frames); Carpintería Tornel (Woodwork); Cristalería Marín (Glasswork); ACOM. Agrocomponentes (Thermal Curtains); Fontanería Diego (Mechanical Systems and Solar Energy Production); Anzora Instalaciones (Electricity); Iceberg Climatización S.L. (Climate Management); Netro (Sensing System); Prymur (Painting); SYC Piedra Natural (Stonework); Areniscas Crema (Marble Panneling); Mirete Mallas Metálicas S.A. (Wire Fencing); Gestchaft(Civil Construction) / Developers: Victoria Sánchez Muñoz, Antonio Mesa del Castillo Clavel / Site area: 600m² / Bldg. area: 2,492m² / Gross floor area: 1,422m² / Completion: 2021 / Photograph: ©José Hevia (courtesy of the architect)



































