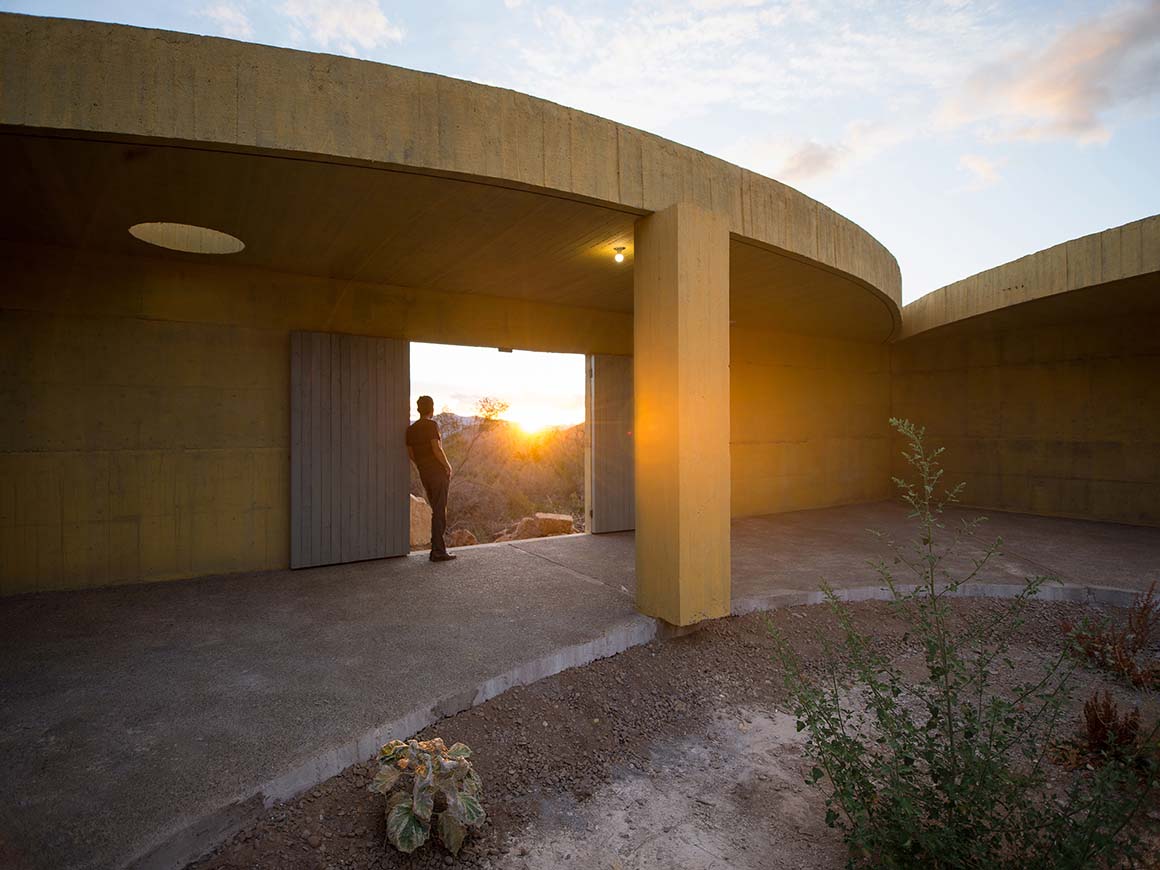A home whose living spaces are defined by strict circular and linear geometries
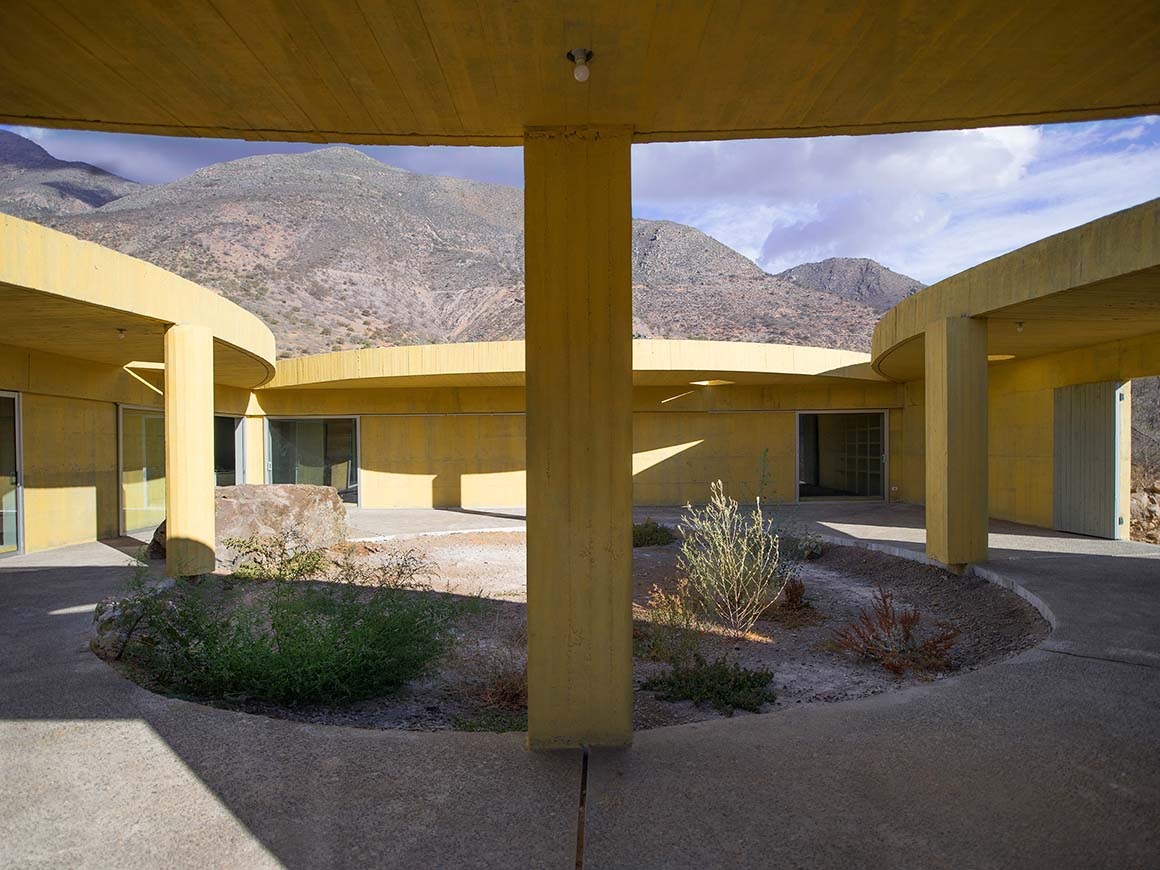
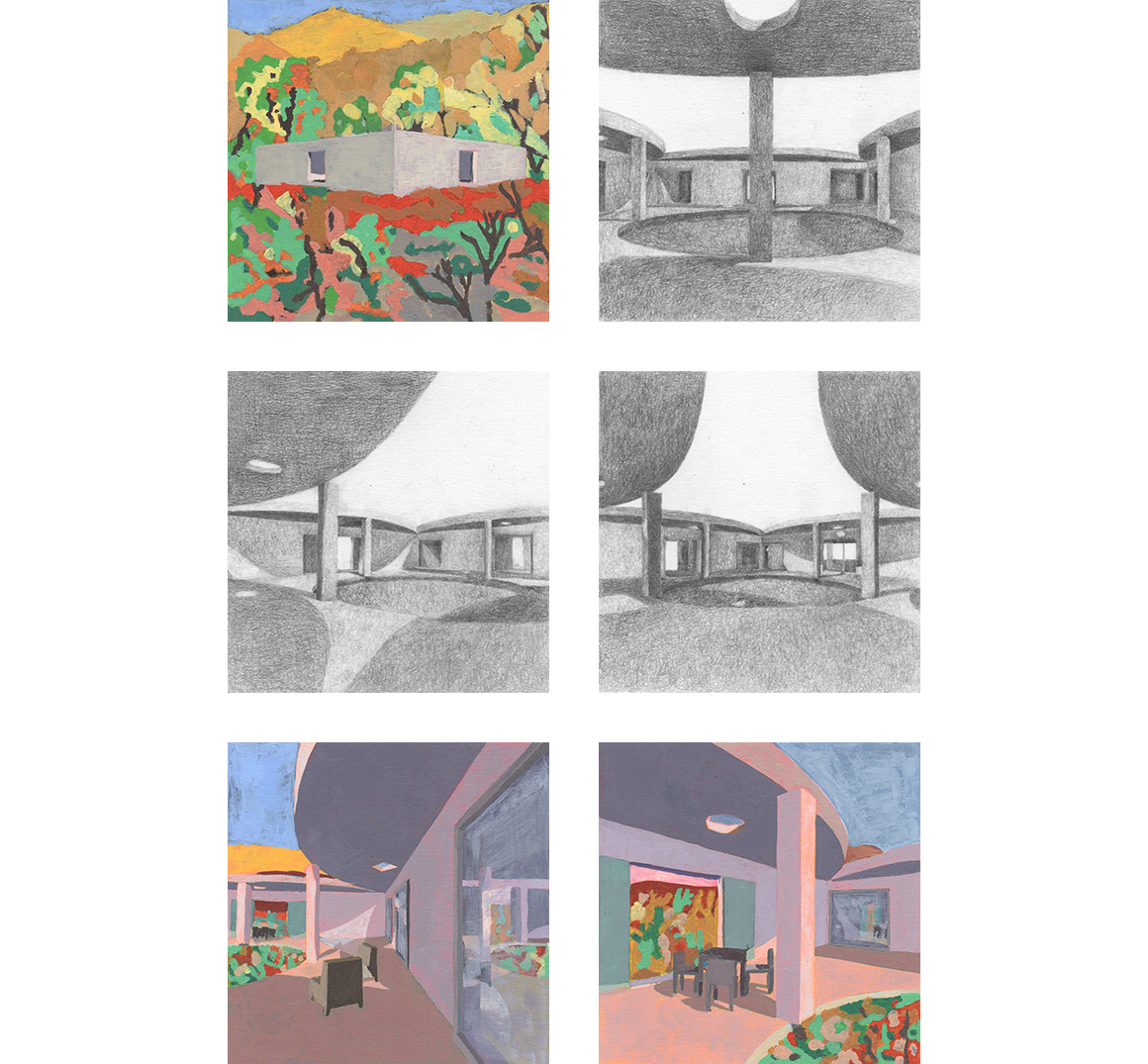
Sitting on a gentle slope, in rural area of Curacavi, Chile, and overlooking distant vineyards in a narrow valley, there is an outdoor room. This hidden room contains a dry garden, some boulders fed by rainwater, with a circular form at its center. On all four sides of this square courtyard overhangs a deep, curved roof slab, supported by a bold central column. These curved canopies extend from the perimeter walls to create what appears to be an inverse geometry to the central circle from above.
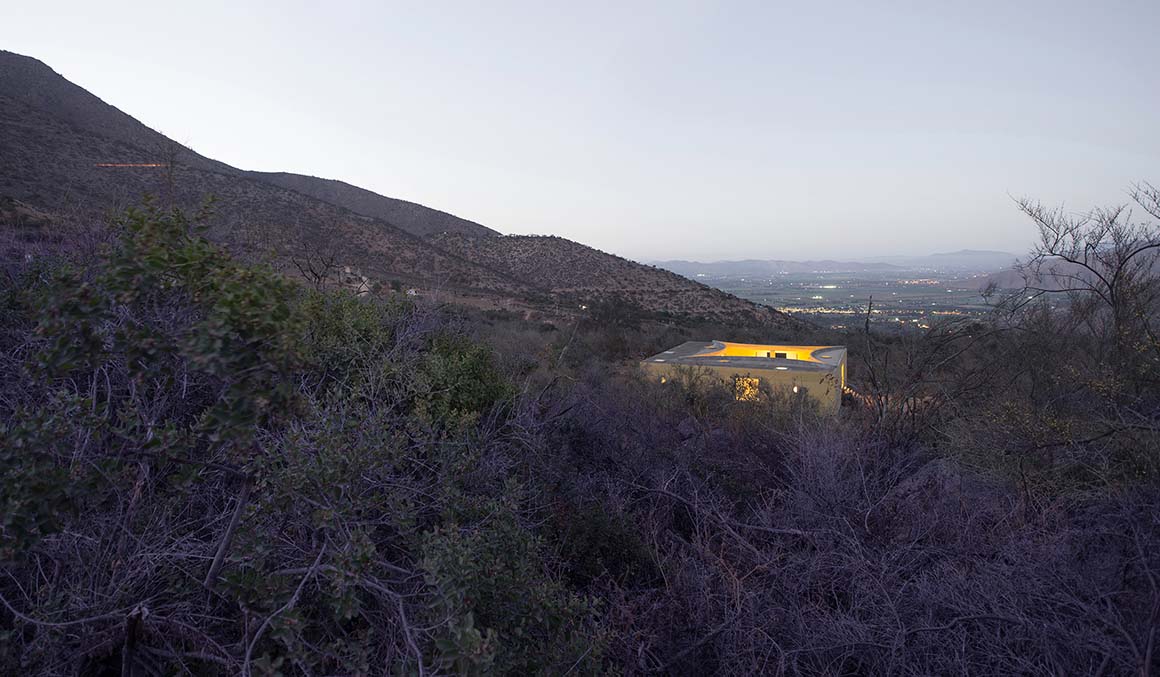


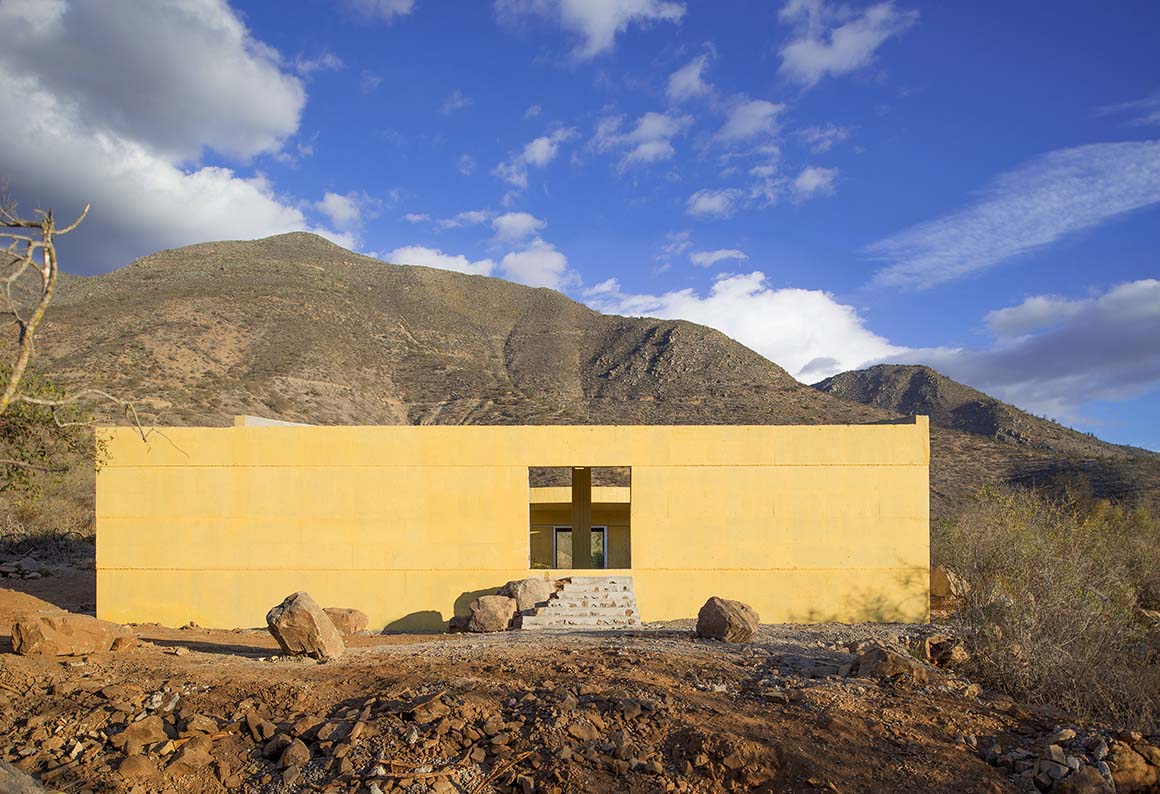

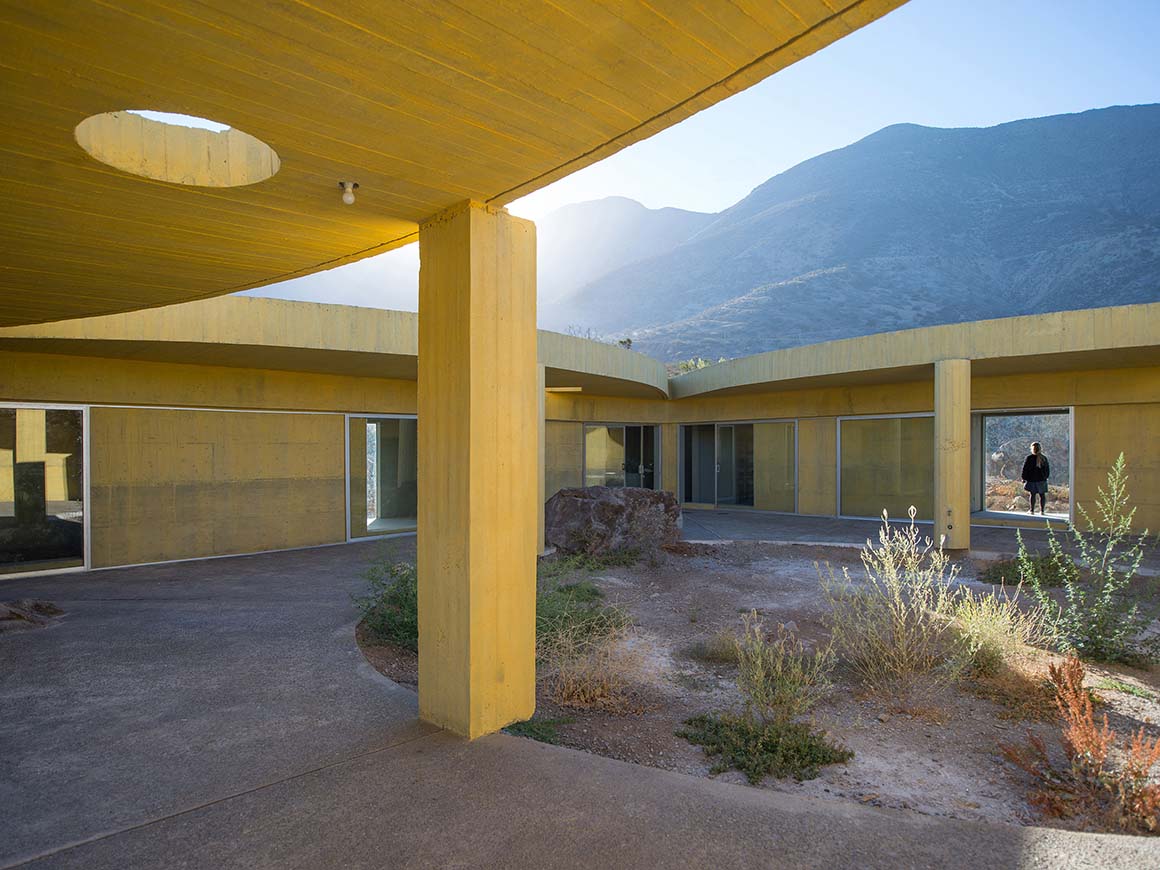
Adjacent to the outdoor room are the interior spaces which make up the house. They flank two wings of the square, in an L-shaped formation. Since the house establishes a plinth within the landscape, there is no predominant direction dictated from within. The lateral sequence of narrow rooms is withdrawn to the back corner of the plan, slightly buried into the natural terrain, which promotes an asymmetrical mediation with it. There is a subtle compensation in size and proportion within this one-story house due to the relationship with the terrain. The linear distribution of the domestic program allows for a reversible end-point condition. As two wings that are positioned at right angles to one another, they act as tangents to the circle at the center of the courtyard. Rooms look out, and open onto, this space to promote outdoor living. The large outdoor room, half covered by deep shadows, is a courtyard with punctual openings in every side. Depending on the positioning of the sliding glass panels in these openings, the opacity of the cardinal projections may be blocked by the mirage of another courtyard.
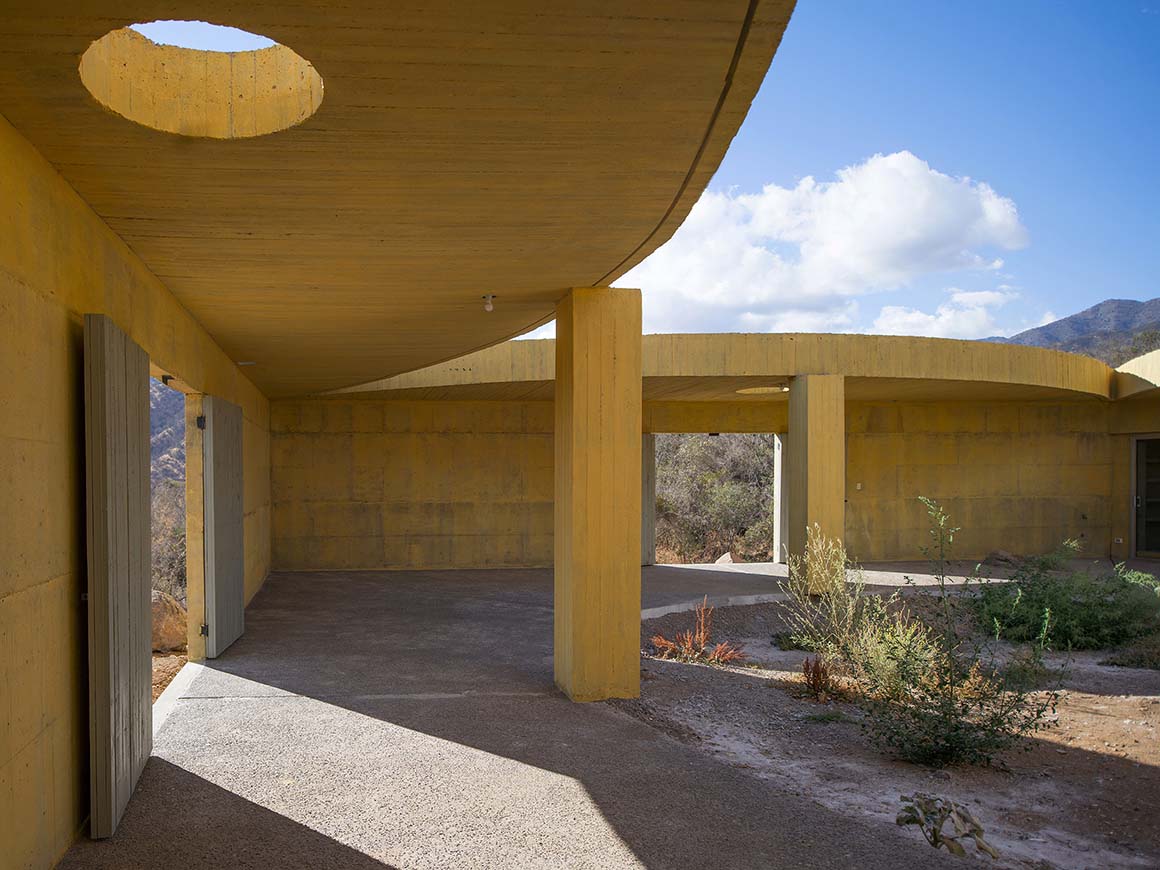

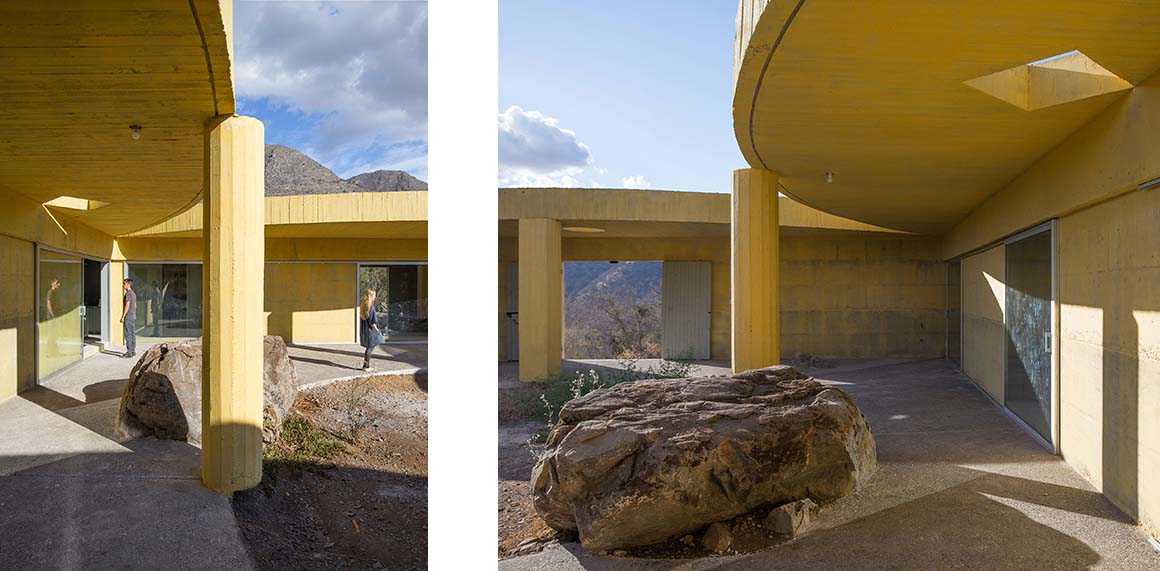
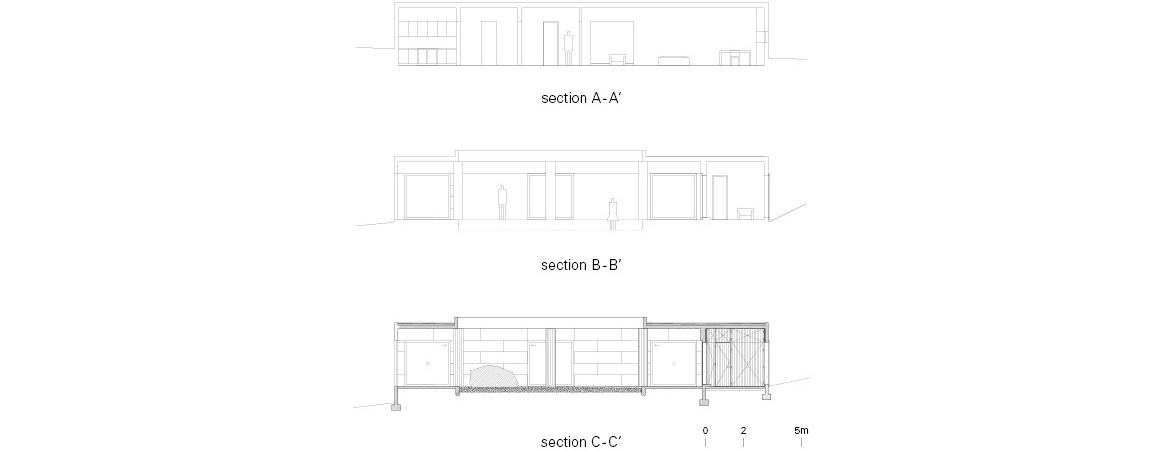
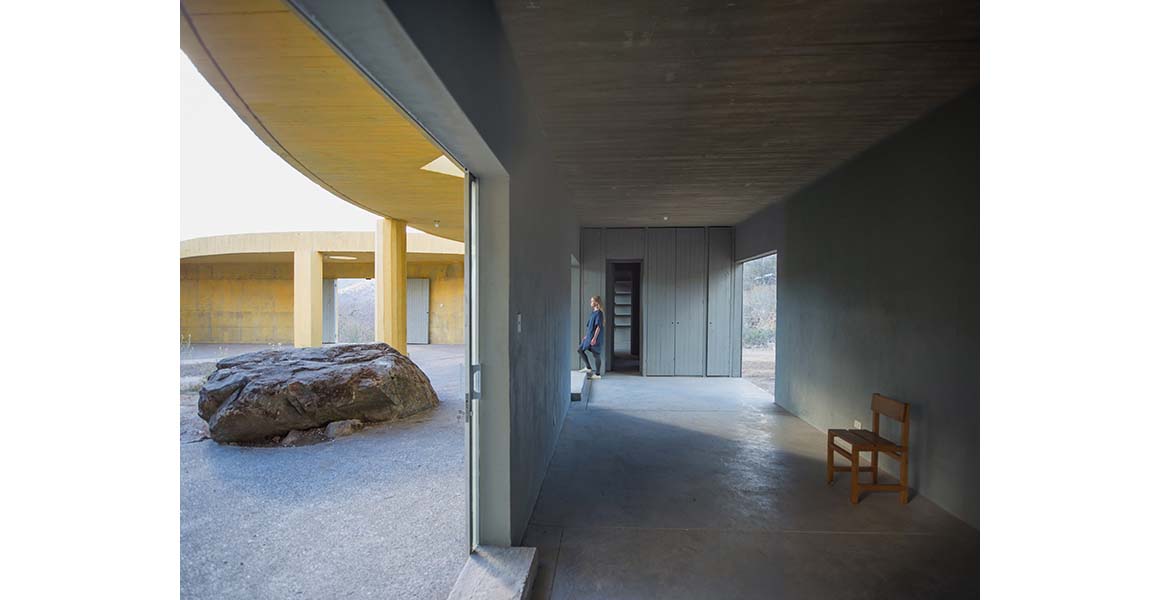
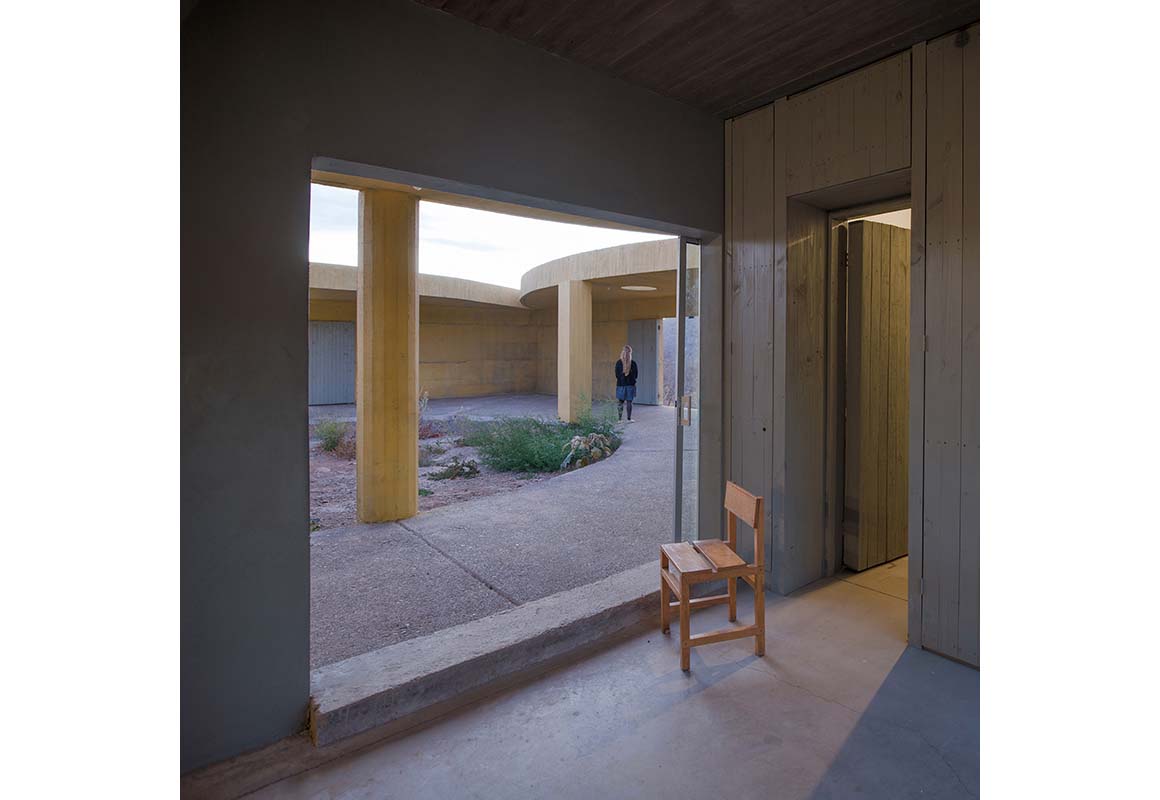
“Beyond this illusionary domain, the horizontal format of the house stands as a solitary abstract figure, with a seemingly organic void, but without a definite scale”, explains Pezo von Ellrichshausen. As with many of the Santiago-based architect’s projects, this house is also defined by a strict yet playful geometry. The reinforced concrete construction, with its yellow pigmentation, appears as a monolithic plate amidst broken stones and native bushes of the area.
Project: Raem house / Location: Curacavi, Metropolitan Region, Chile / Architect: Pezo von Ellrichshausen / Lead Architects: Mauricio Pezo, Sofia von Ellrichshausen / Collaborators: Fabian Puller, Simon Bohnet, Olga Herrenbruck, Amelie Bes / Structural engineer: Sergio Contreras / Consultants: Marcelo Valenzuela, Dyluz / Builder: Natural / Site area: 20,000m² / Bldg. area: 187m² / Bldg. scale: one story above ground / Design: 2019 / Construction: 2020~2021 / Photograph: courtesy of Pezo von Ellrichshausen
