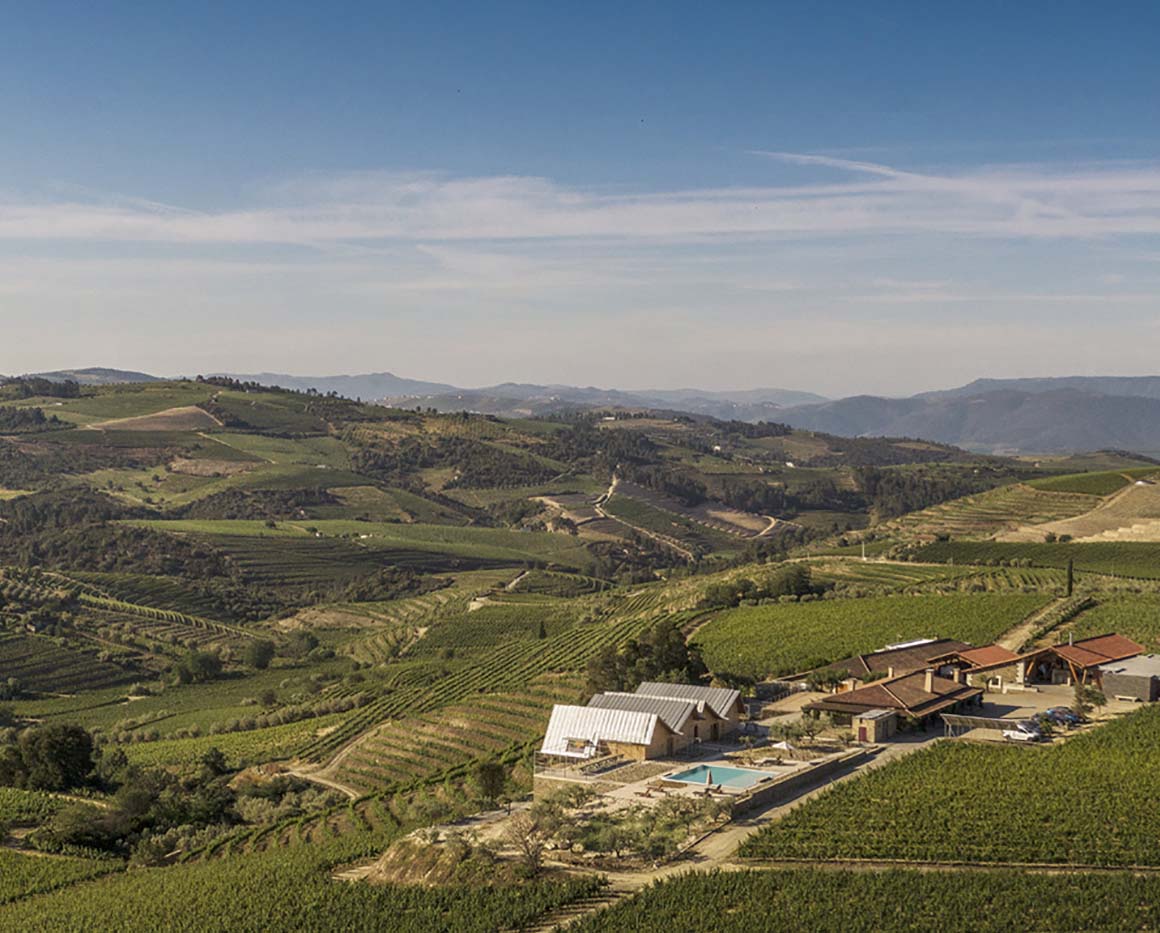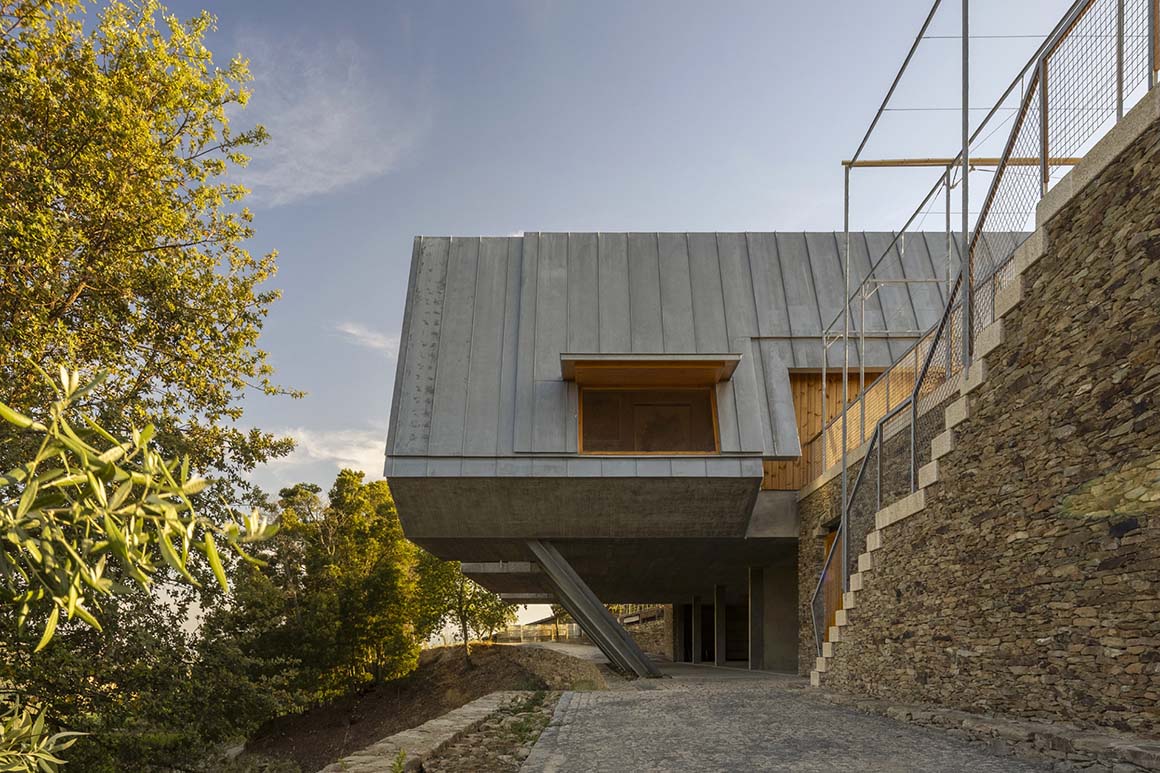Four flexible apartments suspended in the Douro landscape

Following the restructuring of the Quinta da Faísca winery, in the Douro region of Portugal, it became apparent that visitor’s accommodation was needed at the site.
Almost all of the estate was already occupied by the vines, the existing houses and the winery itself, and by olive and almond trees. What was left was ground that was impossible to grow crops upon, but that profited from an expansive view.
Such a view had to be brought into the new accommodation, as much as possible.







The accommodation is based on a concrete slab connected to the ground and then supported by metal beams, to create a veranda. Above this , four small apartments are erected. The predominant material is timber: wall structures which blend with ceilings, the window frames and the external cladding. The roof and flashings are in zinc, and the overall build exhibits high quality construction and great professionalism. Here, we are suspended in the landscape, which has come in and has taken us out into the open
The four apartments can interconnect with one another, to create different configurations and organizations. This allows for versatility in occupation and use. In each one, above the bathroom and kitchenette, a mezzanine opens over the living room and out to the open.









Outside, the pathways are made of washed concrete while the garden comprises routes landscaped in slate and native trees. The Alto Douro wine region is characterized as being very dry, which is reflected in the terrain.
A repurposed water tank, where guests can cool down, reuses old, beautiful granite stones from the site. Four small beaches also enable guests to enjoy the outdoors. On the eastern side, on a terrace overlooking the landscape, a ten meter long wooden table, under the shelter of a vine, provides guests with a communal place to relax and take in the surrounding views.
Fuelled by good wine and the rolling of the landscape, guests are reminded that the River Douro is flowing just down below. In the words of the architect, “It’s not difficult to make architecture in such a beautiful place. It is already there.”
Project: Quinta da Faísca – Tourist Accomodation / Location: Alijó, Portugal / Architect: Carlos Castanheira / Project coordinator: Diana Vasconcelos, Luis Trigueiros Reis, Orlando Sousa / Project team: Fernanda Sá, João Figueiredo, Inês Brito, Nuno Rodrigues, Inês Cabrita, Jorge Pinheiro, Joel Dinis, Diana Velho / 3D models and renderings: Germano Vieira / Structural engineer: Paulo Fidalgo, HDP – Construction and Engineering Projects, Lda. / Hydraulic: Pedro Nunes, Diâmetro & Cálculo – Construction and Engineering Projects, Lda. / Electrical engineer: Luis Matos, Igemáci – Engineering, Lda. / Fire safety: Fernandes da Silva, Xamix – Safety and Engineering, Lda. / Acoustic: António Meireles – Logoacústica Engineering / Construction: Cunha e Mendes Cunha, Lda. / Use: Housing / Site area: 816m2 / Completion: 2022 / Photograph: ©Fernando Guerra (courtesy of the architect)




































