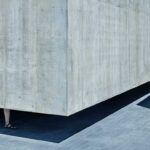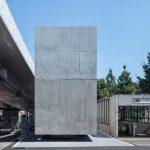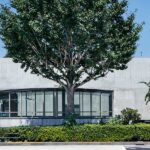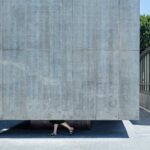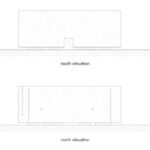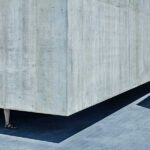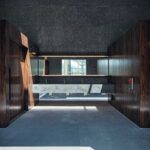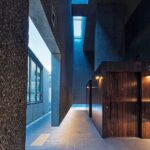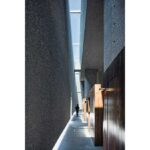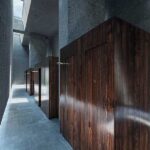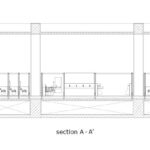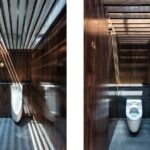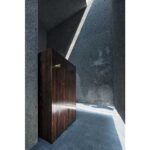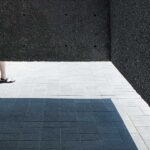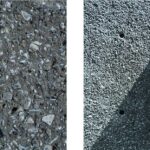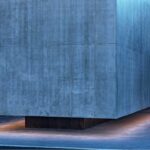New public restroom in Tokyo provides a comfortable and safe experience with “floating” walls, intelligent lighting and a high quality material spec
콘크리트 외벽을 띄워 도시와 소통하는 센다가야 역의 공공 화장실
Suppose Design Office | 서포즈 디자인 오피스

At first glance, the public facilities at Sendagaya Station give the impression that a heavy piece of concrete is floating in the air.
Positioned between the metropolitan expressway and subway station, the facilities were installed to meet the needs of an influx of visitors to the area for the Japan Olympics, as well as contributing to the future infrastructure of the city.
The architects began by reconsidering the function and usage of the conventional “public toilet” and seeking to improve on the impressions left by such places.
도쿄 시내에 위치한 센다가야 역에 떠 있는 콘크리트 덩어리가 등장했다. 시내 고속도로와 지하철역 사이에 자리 잡은 콘크리트의 정체는 바로 공공 화장실이다. 도쿄 올림픽이 개최되면 관광객이 급증할 것을 대비해 마련한 기반시설이다.
설계를 맡은 서포즈 디자인 오피스는 공공 화장실의 쓰임과 기능을 새롭게 설정하여 공공 화장실에 대한 선입견을 깨는 공간을 만들고자 했다.



In the absence of a large floor plan, space was optimised in the vertical direction by maximizing the height instead. Two pillars, toilet booths, and hand-washing facilities are concentrated at the center of the construction, and the four exterior walls are raised 500mm above the ground.
By floating the walls, the designers were able to create a good connection between the interior and exterior of the building, as well as a certain transparency that allows those using the facilities to feel the presence of people around. This helped to get rid of the corridors and dead ends that lead to a sense of stagnation and uneasiness often felt in public restrooms.
The interior walls of the 7.5m high cube are finished with a texture of washed concrete, and slits in the roof draw light into the interior in an impressive way.



주어진 부지가 그리 넓지 않았기 때문에 수평적인 면적이 아닌 수직적인 높이를 확보하여 쾌적한 공간을 조성했다. 다음으로는 두 개의 콘크리트 기둥을 배치하여 직사각형 평면을 삼등분했고, 기둥 양옆 쪽으로는 각각 두 개, 세 개의 개별 화장실 부스를 배치했으며, 두 기둥 사이에는 기다란 세면대를 설치했다.
외벽은 지면에서 500mm가량 떠 있다. 벽을 공중으로 들어 올린 덕분에 건물 내외부에는 적절한 유대감이 형성되었으며, 더불어 화장실을 이용하는 이들이 타인의 존재를 인식할 수 있는 투명성도 확보했다. 지붕에 난 기다란 구멍을 통해 들어오는 빛은 사용자들에게 강렬한 인상을 준다. 결과적으로 이러한 요소들로 인해, 좁은 복도와 막다른 벽으로 인해 답답하게 느껴지는 일반적인 공공 화장실과는 다른 매력적인 공공공간이 형성될 수 있었다.






Careful material specification also helped counter the conventional perception of public toilets, including Akoya wood paneling, brass signage – giving a hotel-like appearance, and a shared central washbasin. These were all planned with an emphasis on rationality and diversity. By creating a space that is accessible, easy to use, and of high quality for everyone, the architects hope to change the perceptions of users, such that they will participate in maintaining a comfortable environment in the public restrooms, in a virtuous cycle.
By carefully creating a relationship of contradictions, such as heaviness and floating, light and dark, the architects sought to dissolve the boundary between the architecture and the surrounding city. The new facilities not only “serve” the city, but render the experience of time spent out and about more enjoyable for all.




내벽은 외장재인 노출 콘크리트와 조화를 이룰 수 있도록 치장 골재 콘크리트로 마감했다. 이 외에도 목재 패널, 황동 표지판 등 내부 공간에는 전반적으로 고급스러운 재료를 사용한 덕분에 마치 호텔 화장실에 온 것 같은 느낌도 든다.
묵직함과 가벼움, 빛과 어둠 같은 상반된 요소를 통해 건물과 도시의 경계를 허물고, 누구나 이용할 수 있는 공공공간의 품격을 높인 센다가야 역의 공공 화장실은 도시 생활에 꼭 필요한 인프라일 뿐 아니라, 야외 활동을 한층 즐거운 경험으로 만들어주는 공간으로 도쿄 시민들의 생활 속에 자리매김할 것이다.
Project: public toilet in sendagaya station / location: shibuya-ku, tokyo, japan / Architect(s): suppose design office / use: public toilet / site area: 75.92 sqm / structure engineer: tatsu (ZEN hol) / facility design: ohno japan / lighting design: moduleX / photo: ⓒKenta Hasegawa





























