Restoring waterfront and biodiversity from urban barrier
Daoust Lestage Lizotte Stecker
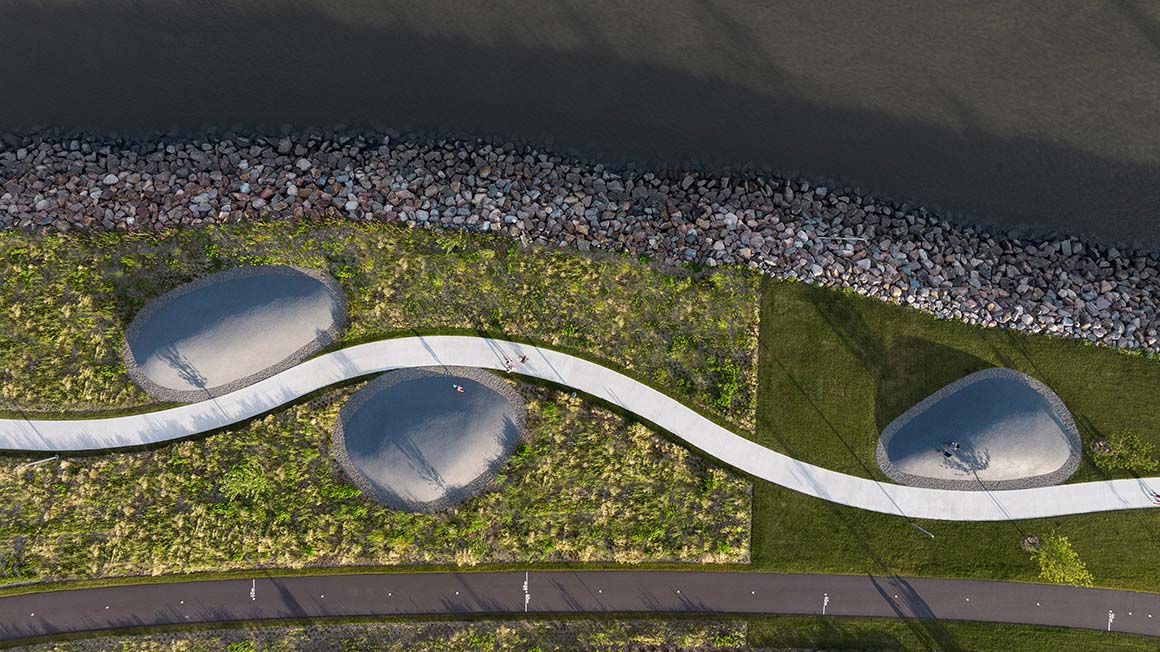
The once desolate highway area along the St. Lawrence River has been transformed into a space for recreation and culture. This project, which represents the third phase of the Samuel De Champlain Promenade, is completed 15 years after the first phase. While maintaining the same design language as before, this phase differs by incorporating amenities for visitors.
The area was once a barrier to the city residents. With the transformation of the freeway into an urban boulevard and the relocation of the railroad tracks, the 150,000 m² of riverside land is opened to the public. Returning the natural river to the people was a vision and an active driving force behind the project. The process was comprehensive and multidisciplinary, encompassing all the necessary elements, from master planning to architectural and landscape design including benches and signage.


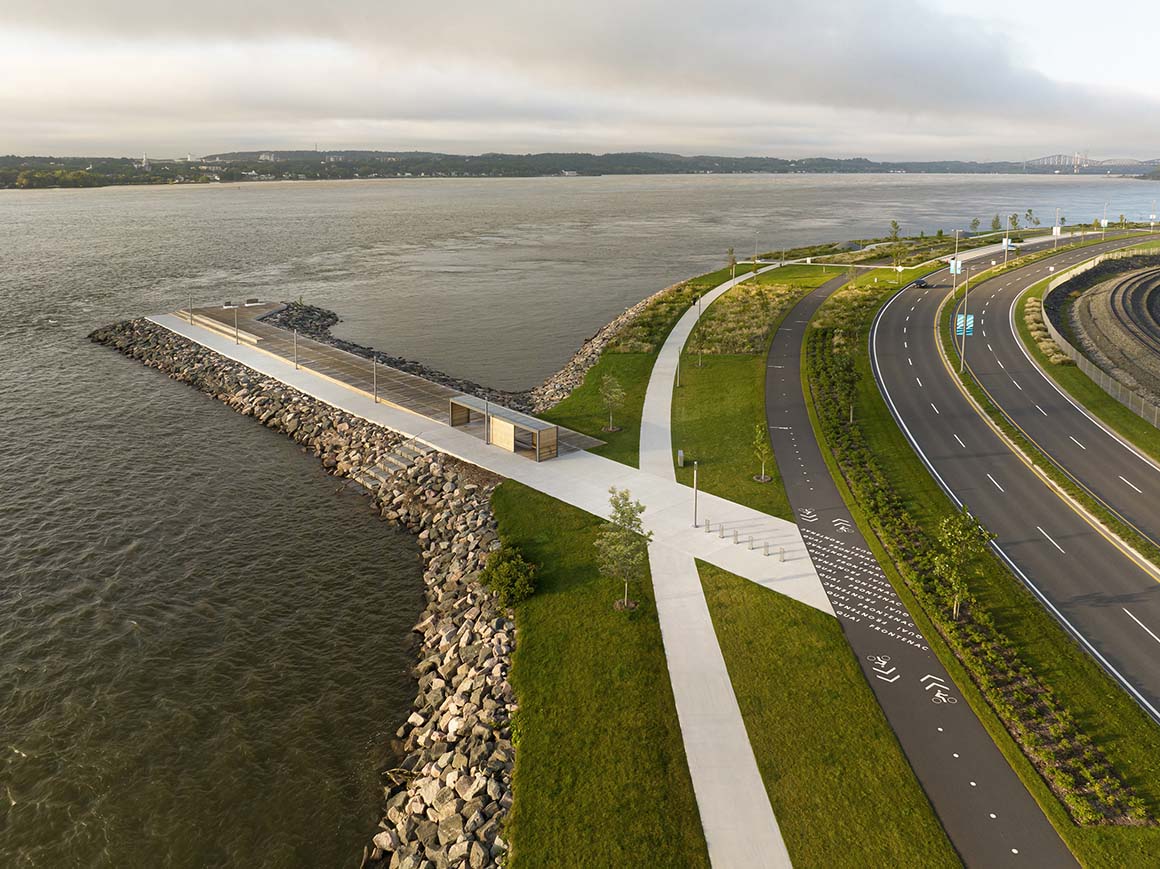
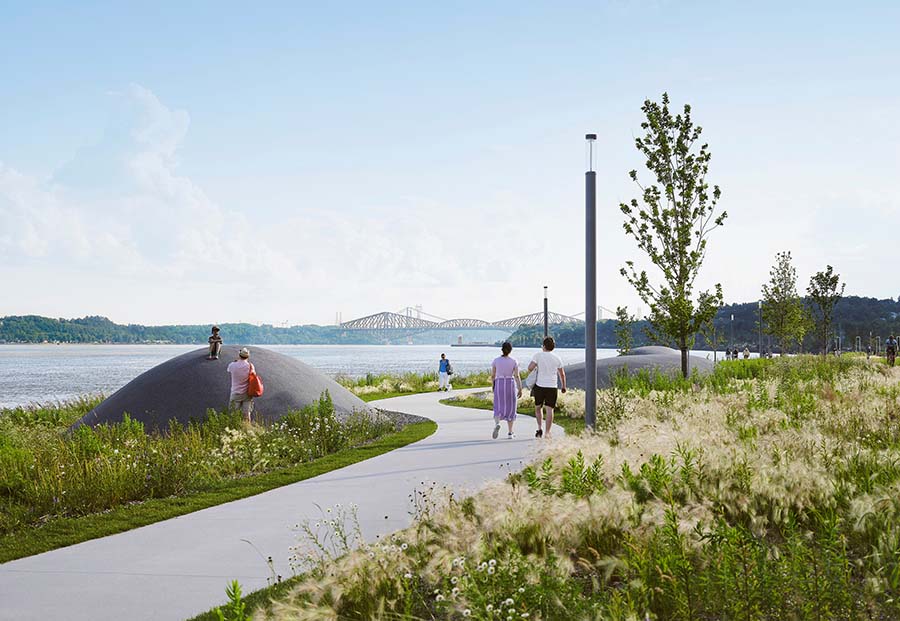
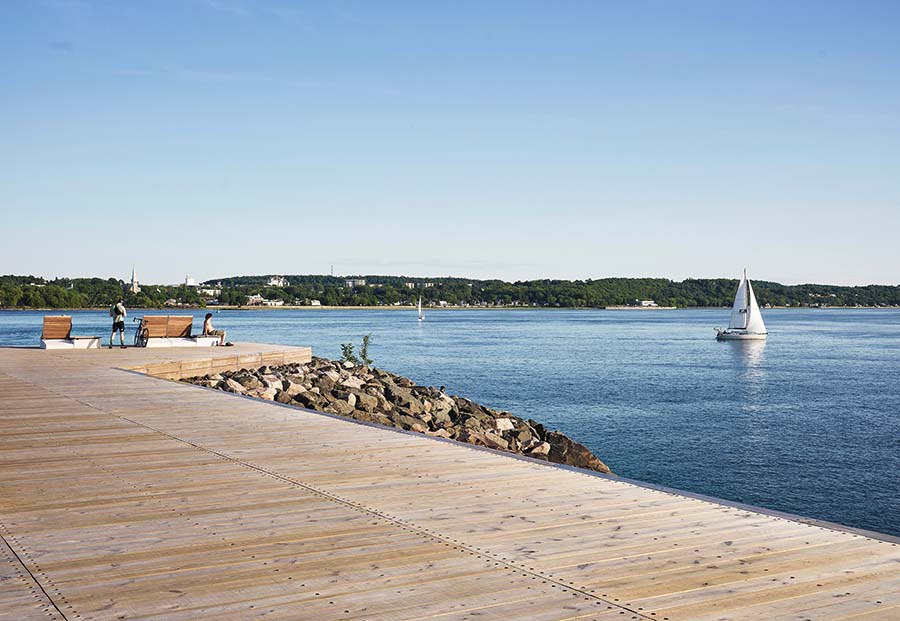
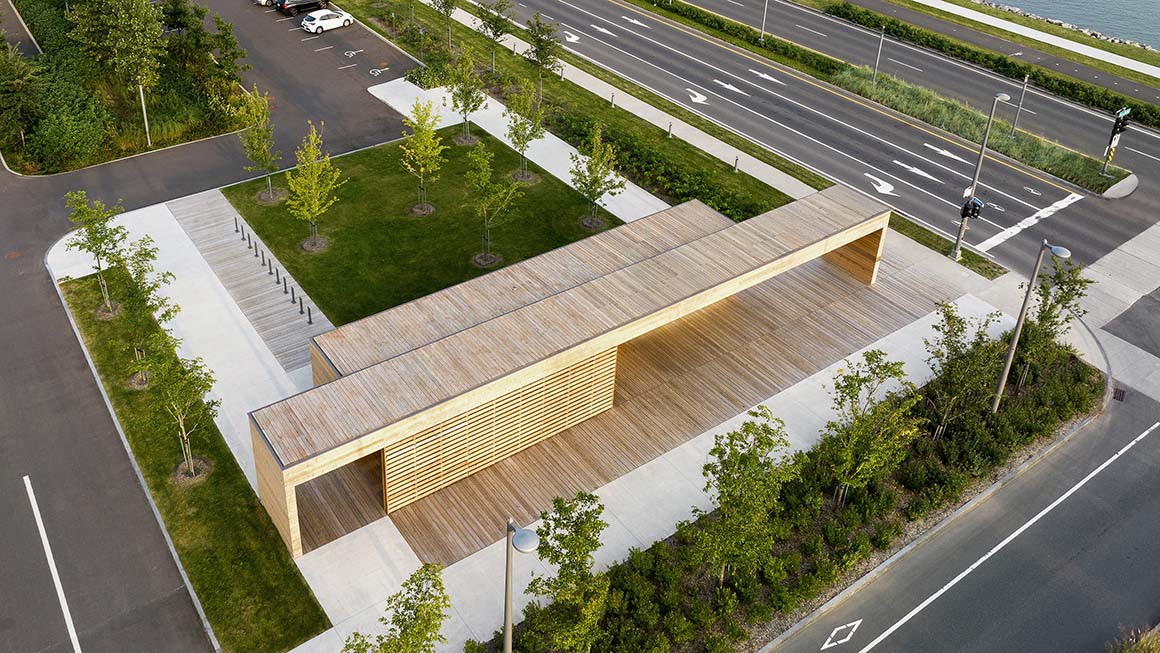
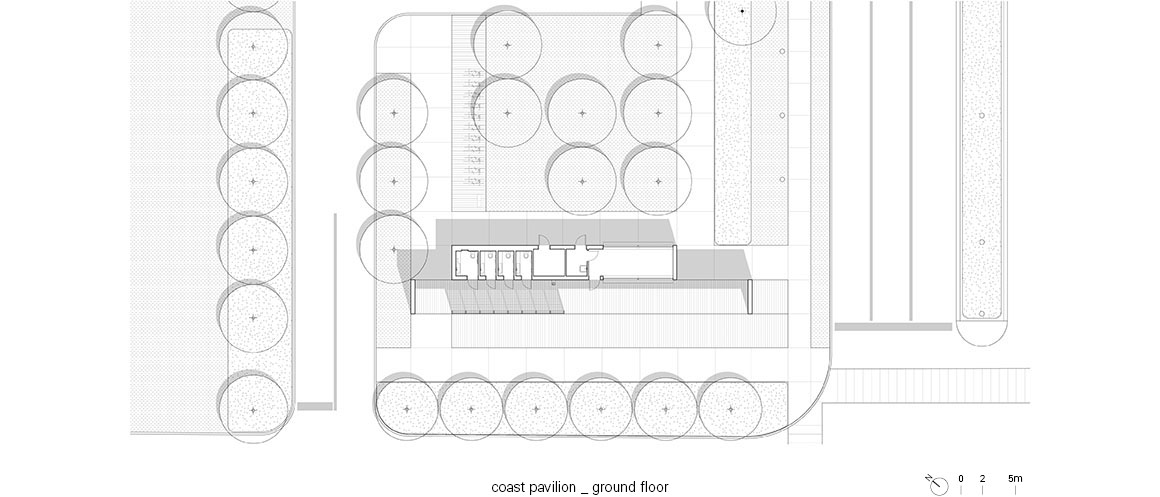
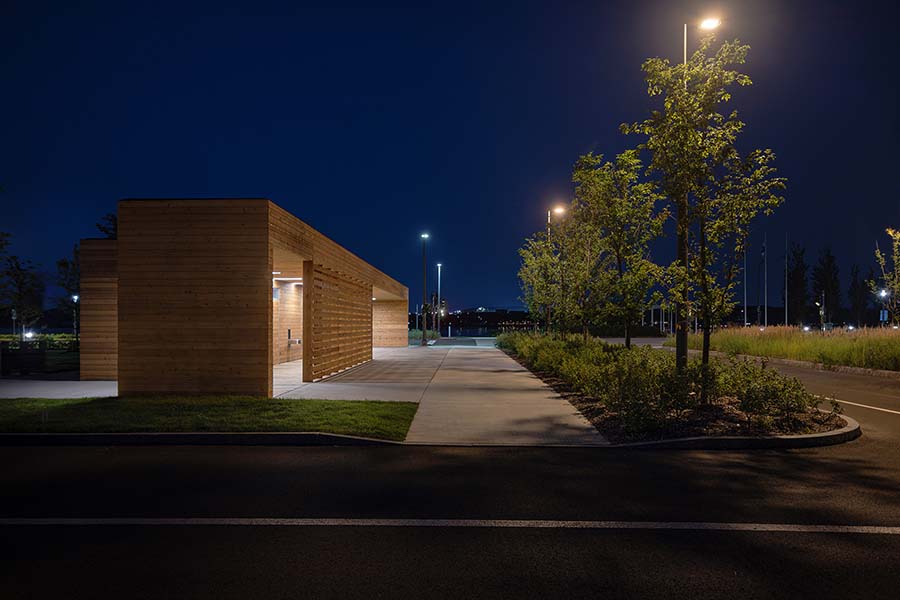
An essential approach to this project was understanding the essence of the place, preserving the presence of the St. Lawrence River. Inspired by the area’s history rooted in timber trade and shipbuilding, the architectural language is characterized by the simplicity of using wood. The main service building, Pavilion des Baigneurs, consists of two elongated rectangular volumes. The first granite volume extends from the curved beach wall, while the second wooden volume sits on a granite base, offering expansive views of the surroundings. The lively beach atmosphere naturally flows into the indoor space through glass, blurring the boundaries between inside and outside. The white wood interior creates a bright ambiance, reflecting the coastal sunlight.
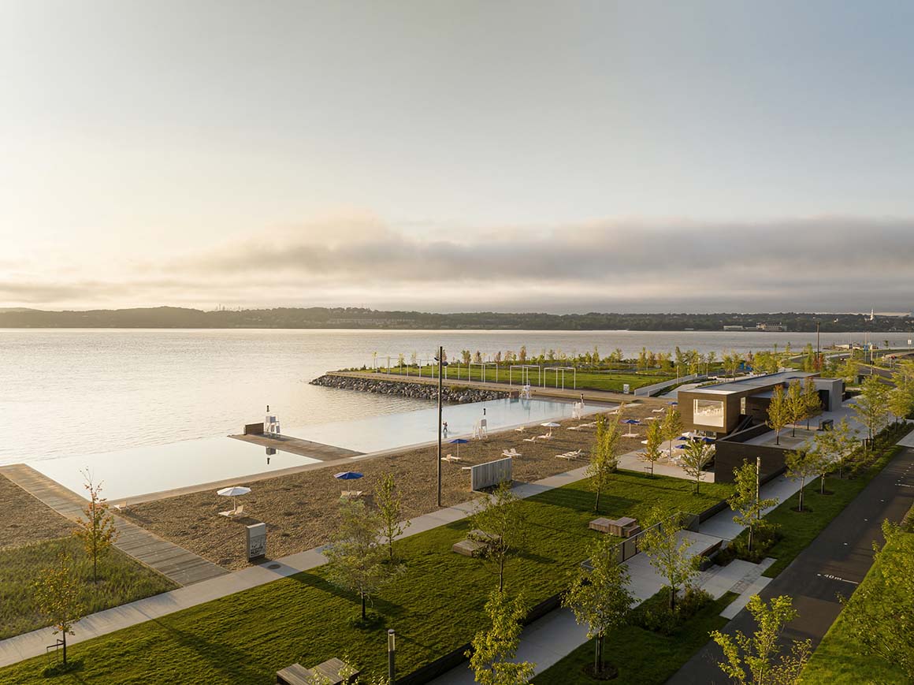
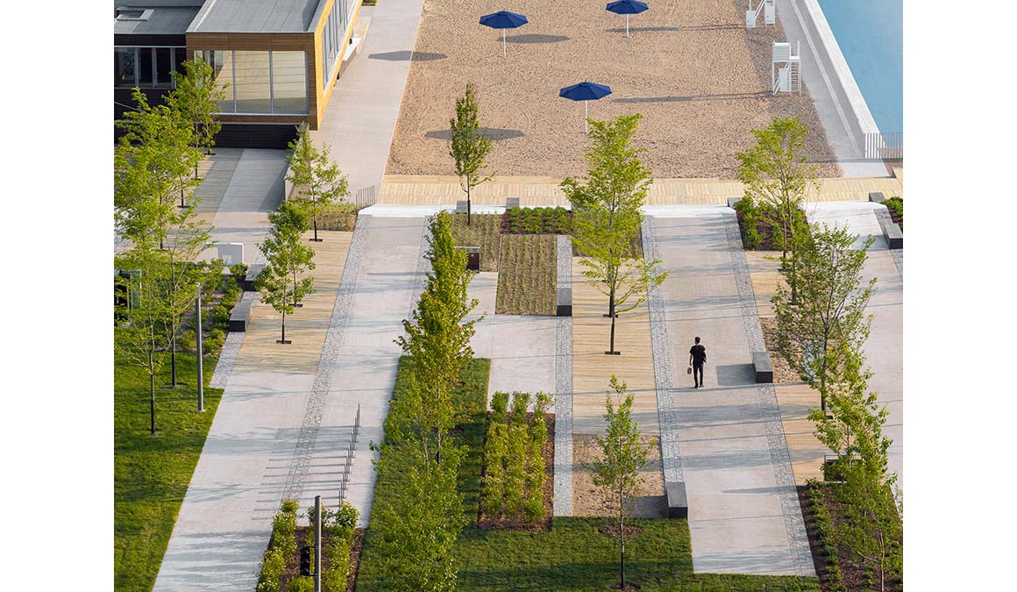
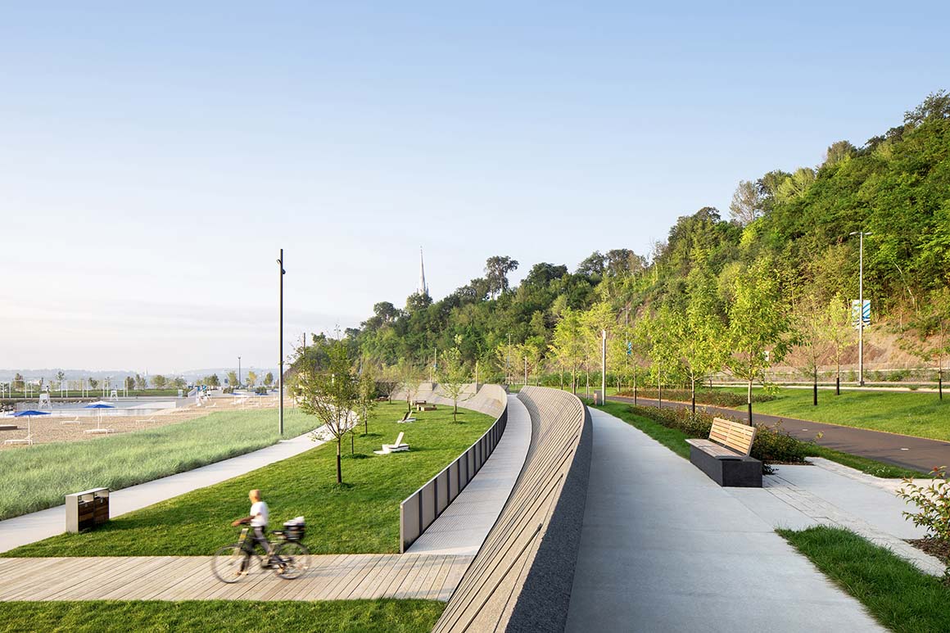
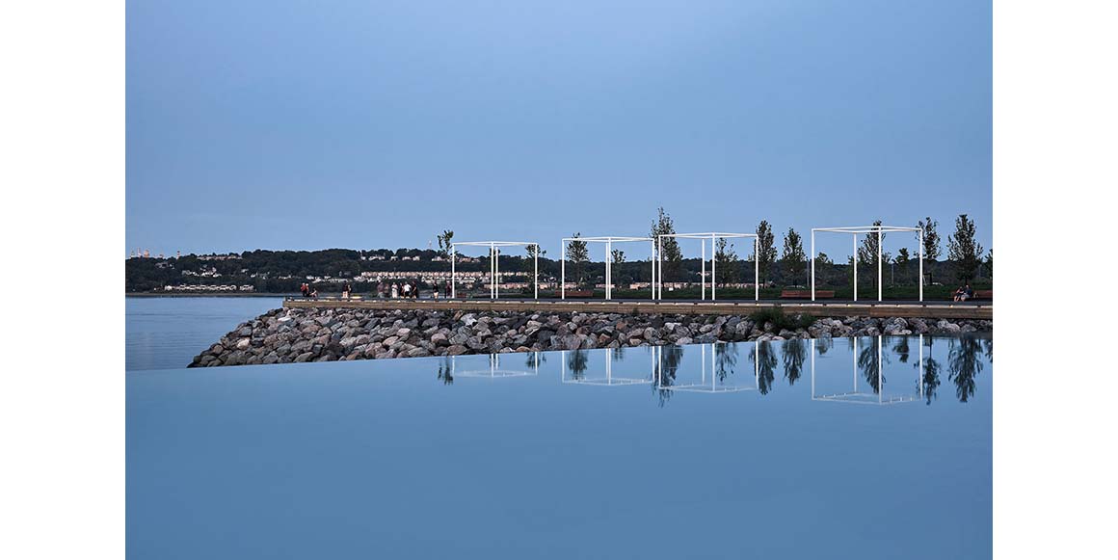
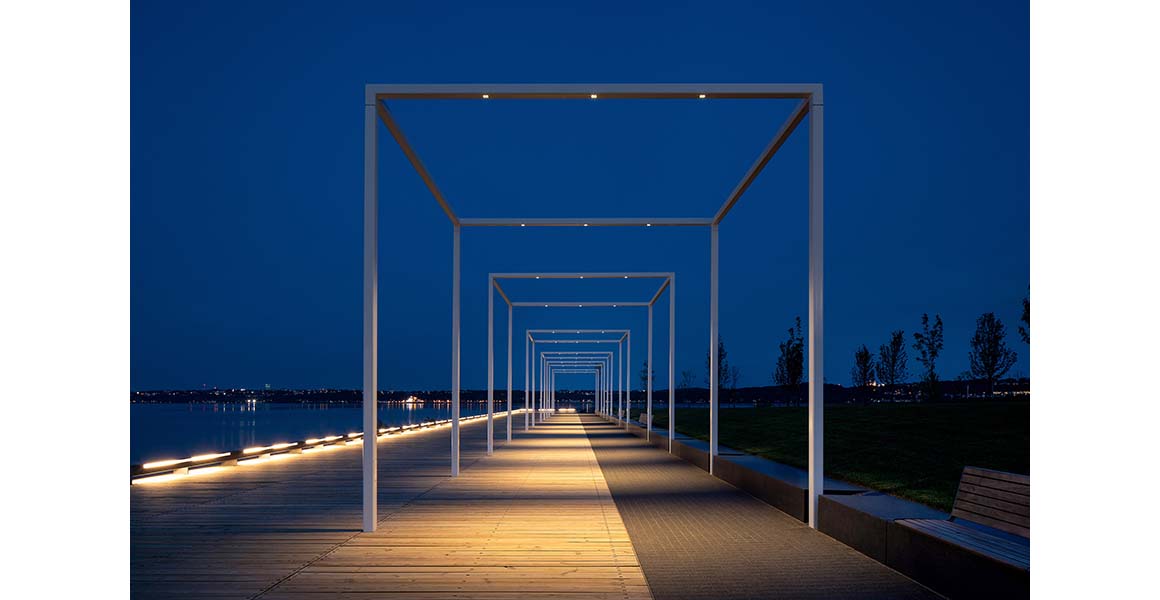
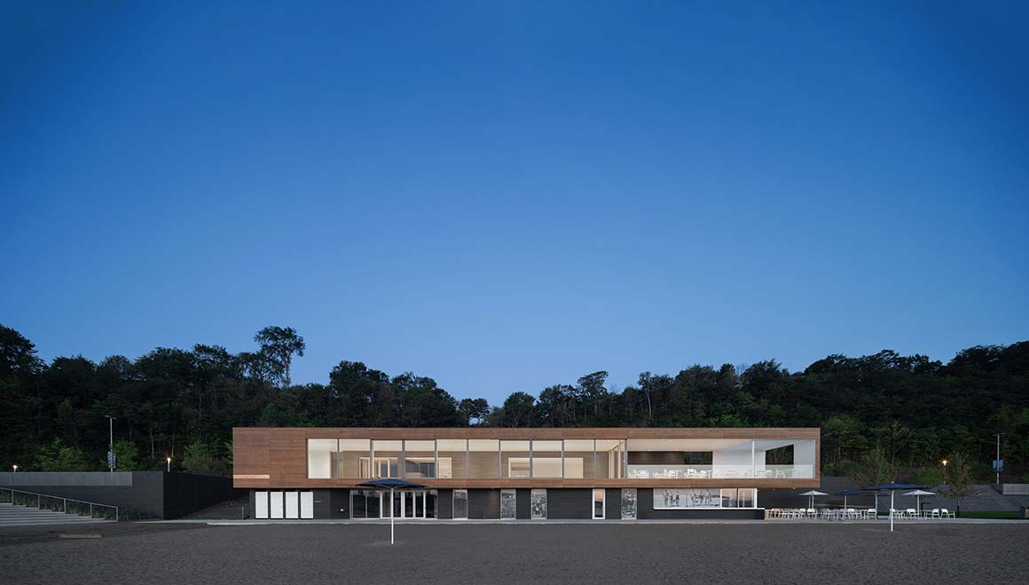
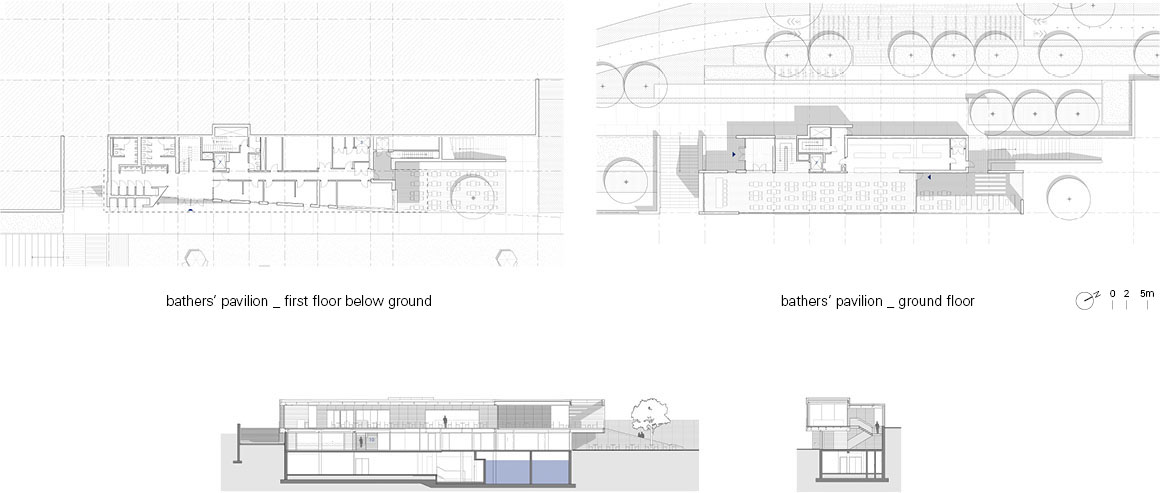

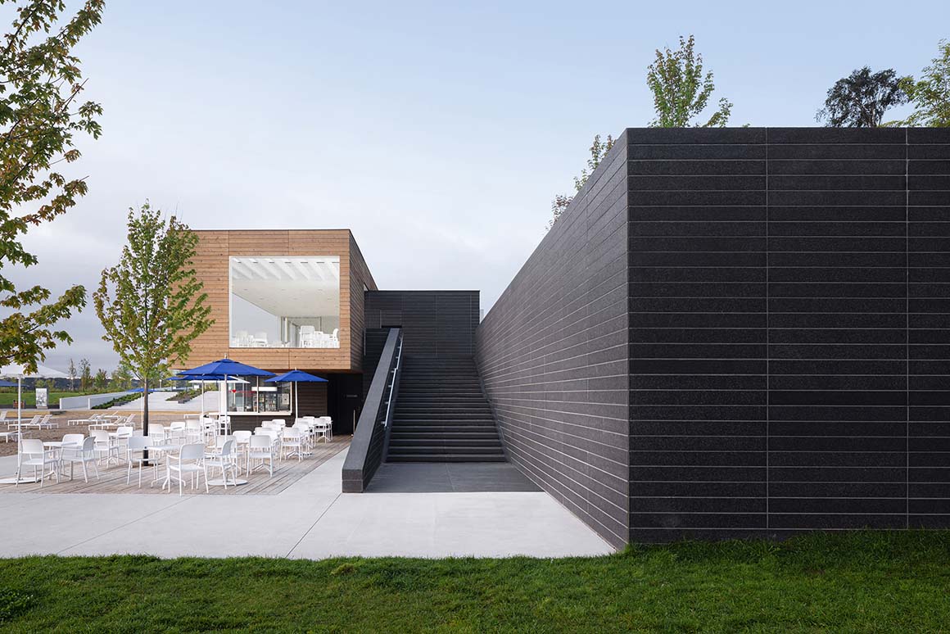
Another notable area is the beach reminiscent of the old ‘Plage du Foulon,’ which once invigorated the region. The sandy beach extends along the riverbank and merges with the grassy area behind, presenting a relaxed riverside landscape. Adjacent to the beach, a diverse and vibrant promenade unfolds. To the west, a garden with a coastal meadow concept features plants that form the natural shapes and characteristics of the indigenous coastal landscape. The eastern waterfront promenade emphasizes the existing wetlands and leads to expansive green plains. This area includes multipurpose spaces like sports facilities, picnic platforms, and waterfront areas.
Moreover, this project has also become a catalyst for restoring local biodiversity. A total of 1,055 trees, 28,950 shrubs, and 117,000 native plants were newly planted, and wetlands were revitalized to preserve ecosystems for flora and fauna. As a result of these multifaceted efforts, the spaces are naturally integrated into their surroundings and are open to all citizens, providing a place for everyone to enjoy.
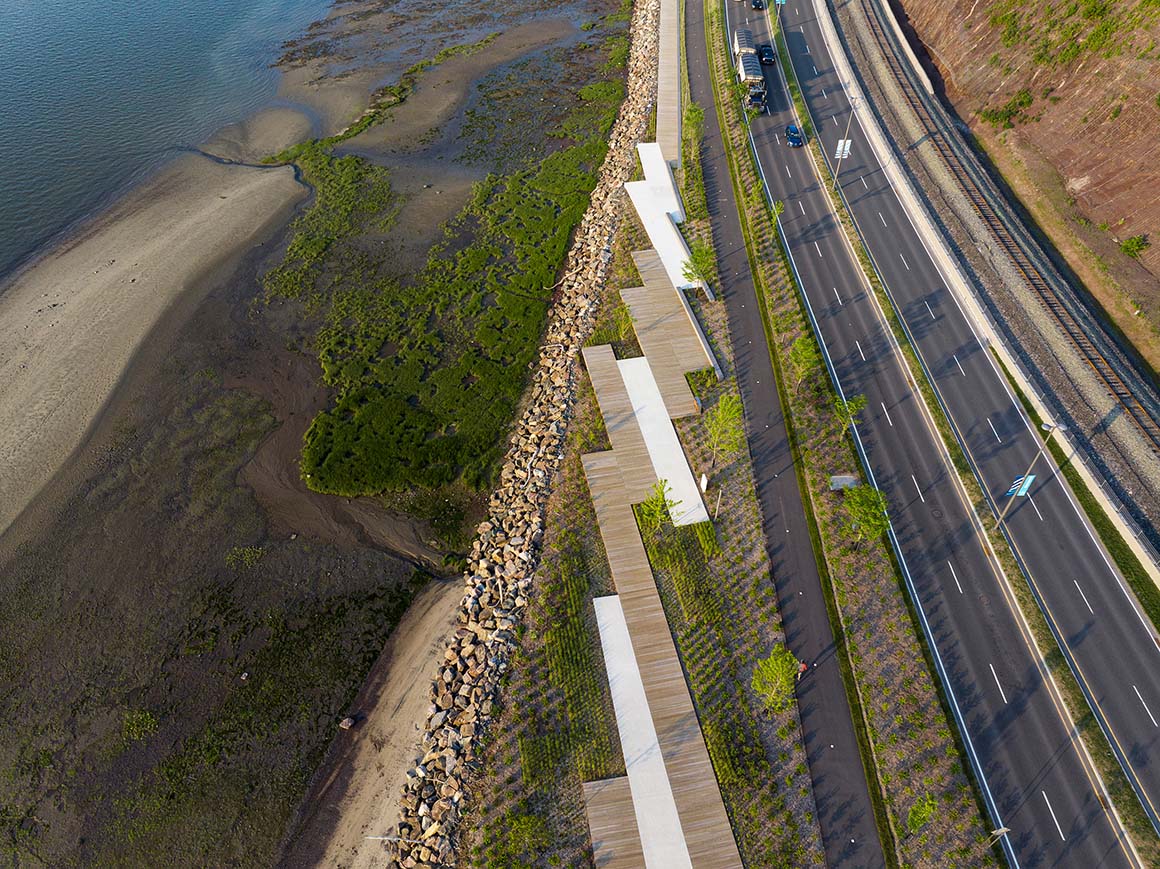
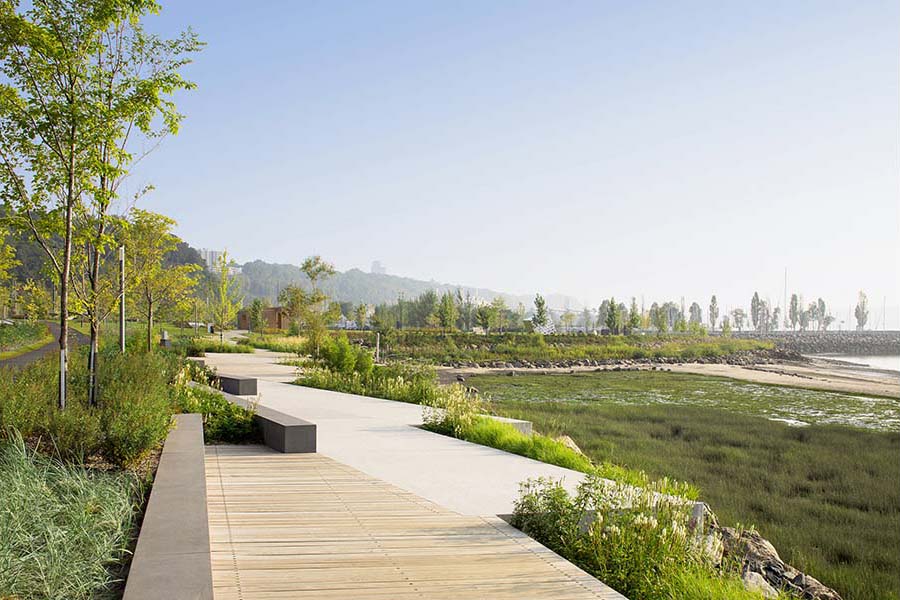
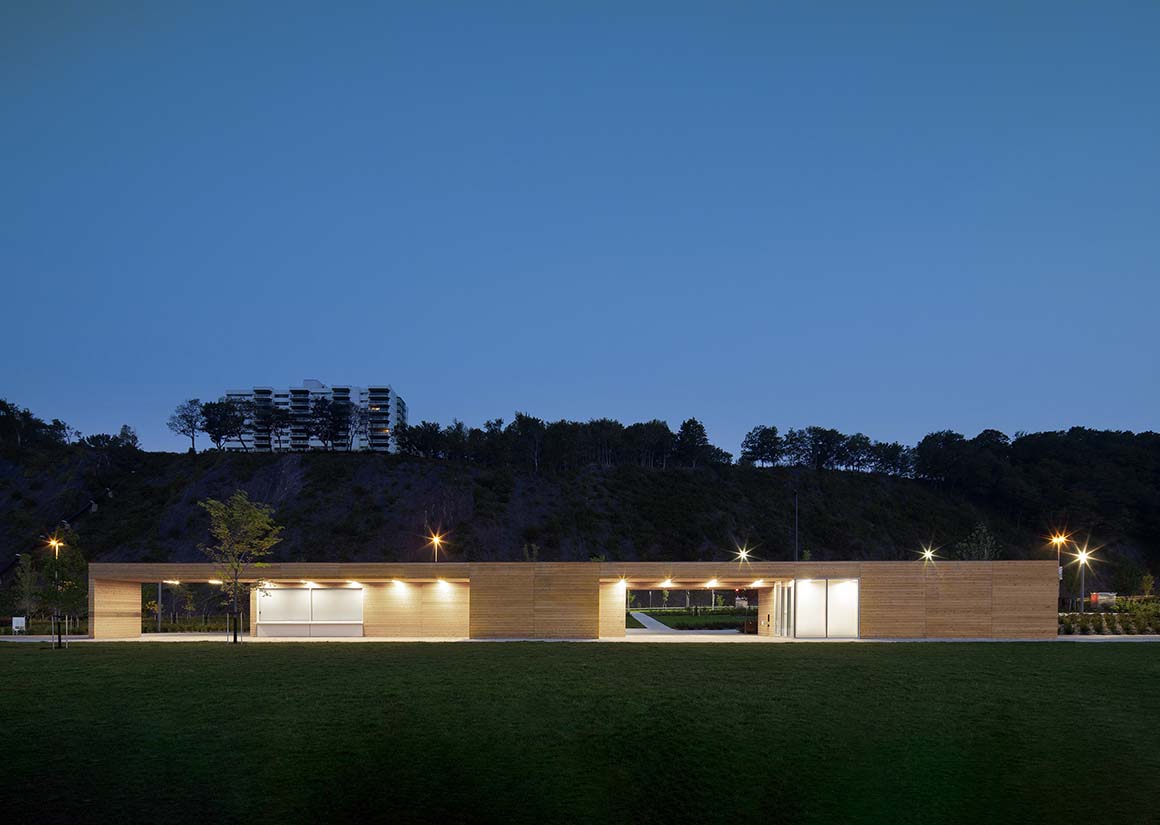

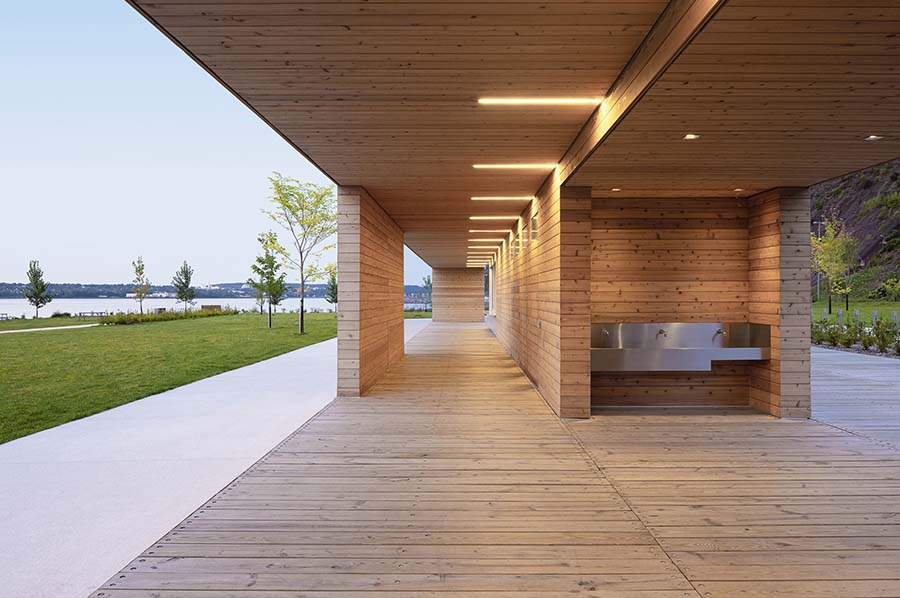
Project: Promenade Samuel-De Champlain, Phase 3 / Location: Québec City, Canada / Architect: Daoust Lestage Lizotte Stecker / Lead designer: Daoust Lestage Lizotte Stecker, Réal Lestage, Eric Lizotte, Caroline Beaulieu, Lucie Bibeau, Grégory Taillon, David Gilbert, Mélissa Simard, Luca Fortin, Maria Benech / Project manager: Société québécoise des infrastructures (SQI) / Consortium: Landscape_Daoust Lestage Lizotte Stecker, Option aménagement et Williams Asselin Ackaoui / Partner: Ministère des Transports et de la Mobilité durable / Engineering: AtkinsRéalis, WSP, Tetra Tech / Process engineering: François Ménard / Construction manager: Pomerleau / Contractor: Construction BML_ Station de la Côte, station de la Voile et Boulevard; Construction Deric_ Station de la plage, mirror of water and the swimming area; Construction Citadelle_ Pavillon de la Côte et pavillon de la Voile; Bauvais & Verret_ Pavillon des Baigneurs / Client: Commission de la capitale nationale du Québec (CCNQ) / Photograph: ©Adrien Williams (courtesy of the architect); ©Stéphane Groleau (courtesy of the architect); ©Maxime Brouillet (courtesy of the architect); ©Luca Fortin (courtesy of the architect); ©Bibliothèque et Archives Canada (courtesy of the architect); ©Archives du Musée McCord (courtesy of the architect); ©Archives de la Ville de Québec (courtesy of the architect)



































