Emptied space, Interwove memories
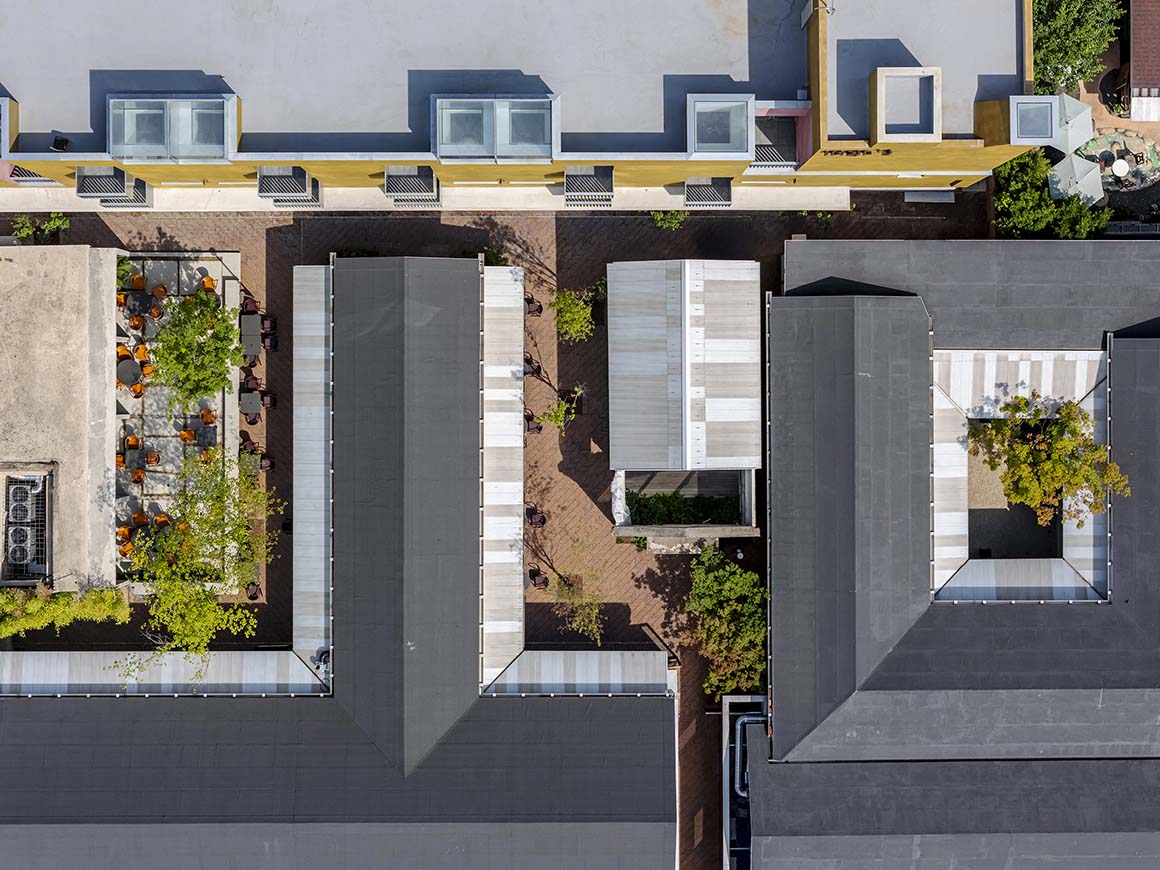
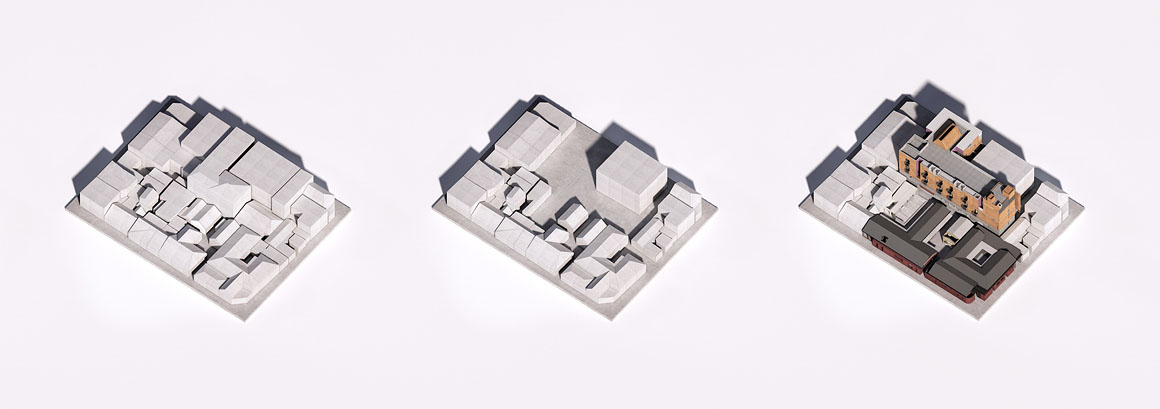
In a neighborhood where the passage of time is deeply etched—Yeonghwa-dong, the old downtown of Gunsan. Once a hub for the exploitation of rice during the Japanese occupation, this place was gradually pushed out of the city’s center amid the tides of industrialization and suburban new-town development. Around Guyeong-gil, the shadows of decline have been the deepest. In the alley where only old fortune-telling houses and entertainment facilities barely held onto fading memories, the lights of a jazz club have now been lit. Thus, breath returns to a forgotten street. The change began with the small dream of a local entrepreneur. Having long operated a restaurant nearby, he sought to breathe vitality into the stagnant downtown. Sharing his vision, six local figures joined forces, and a privately led urban regeneration project was born.
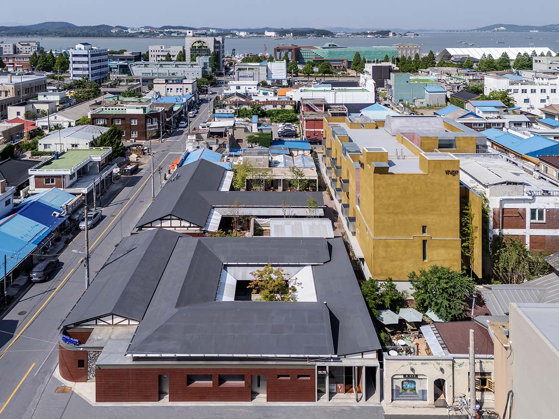
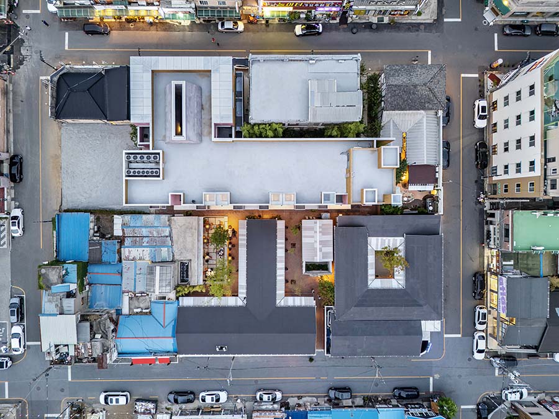
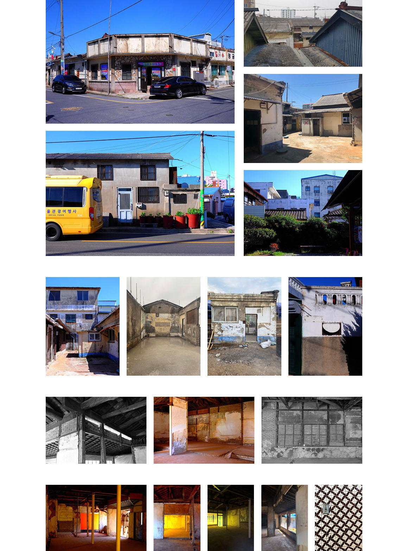
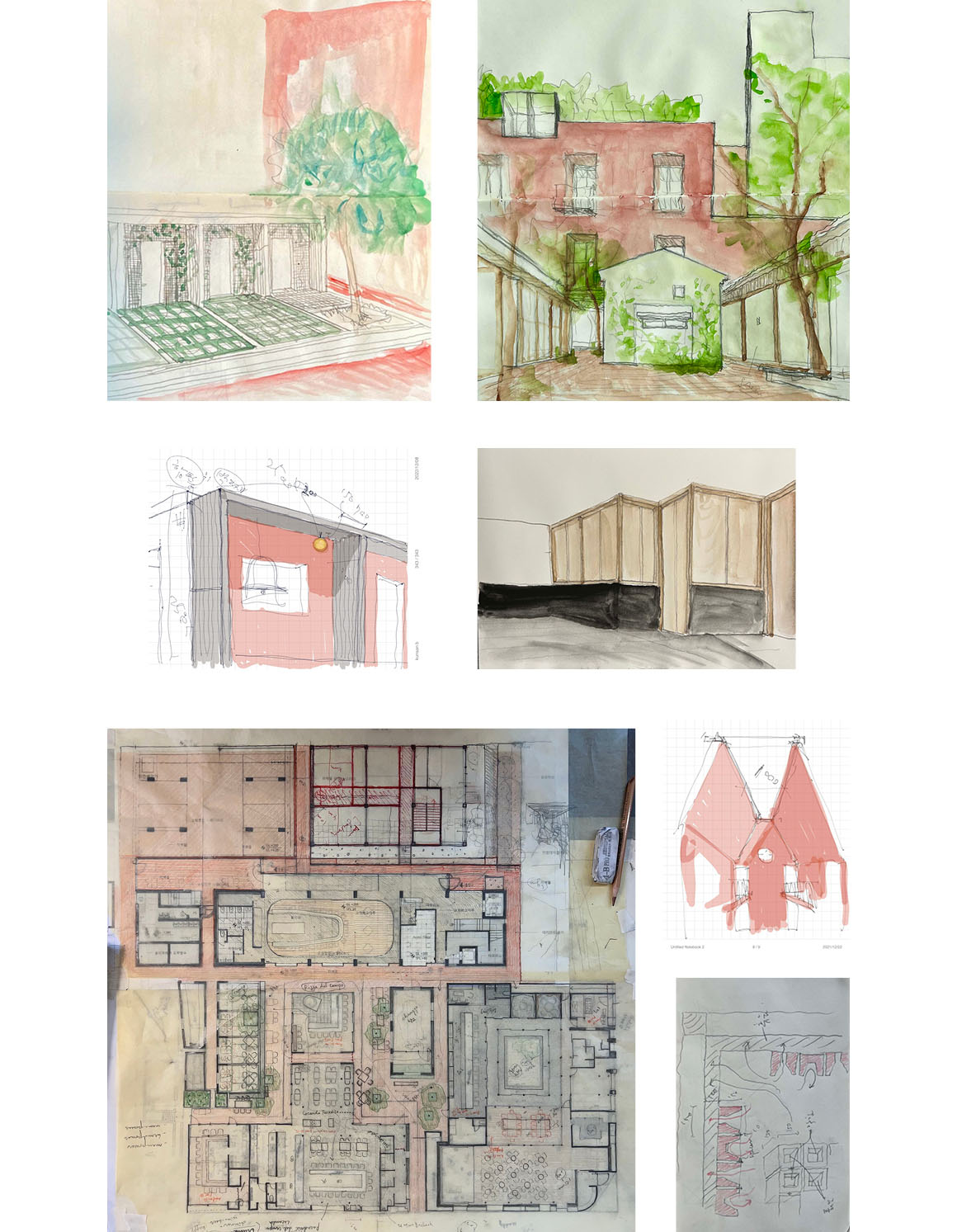
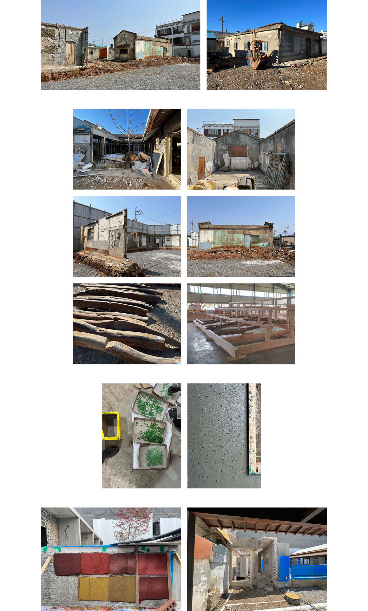
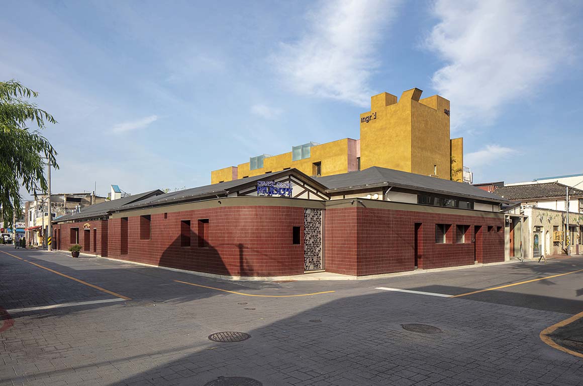
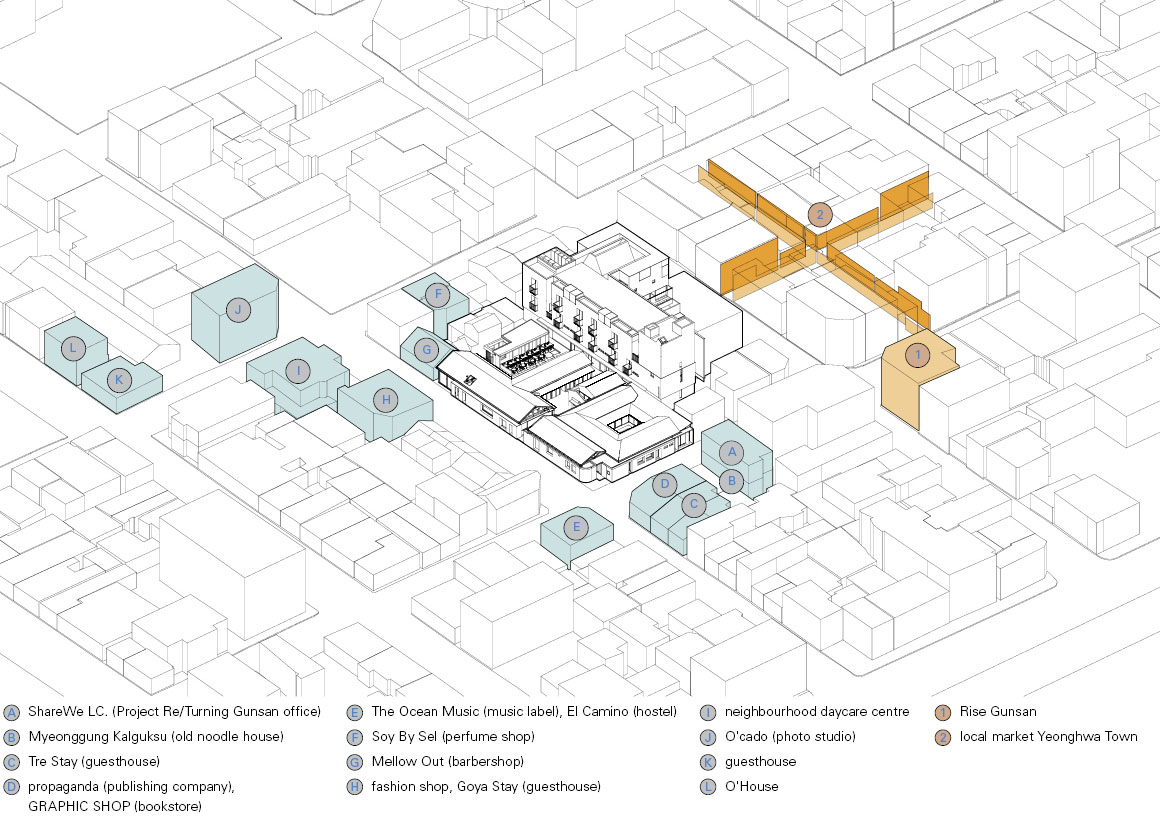
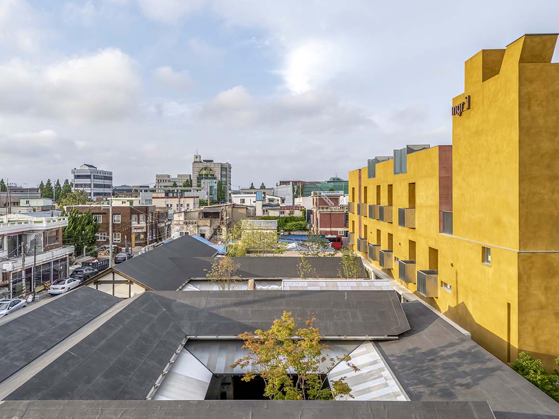
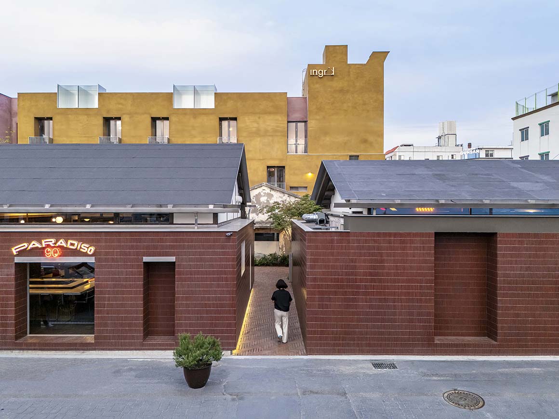
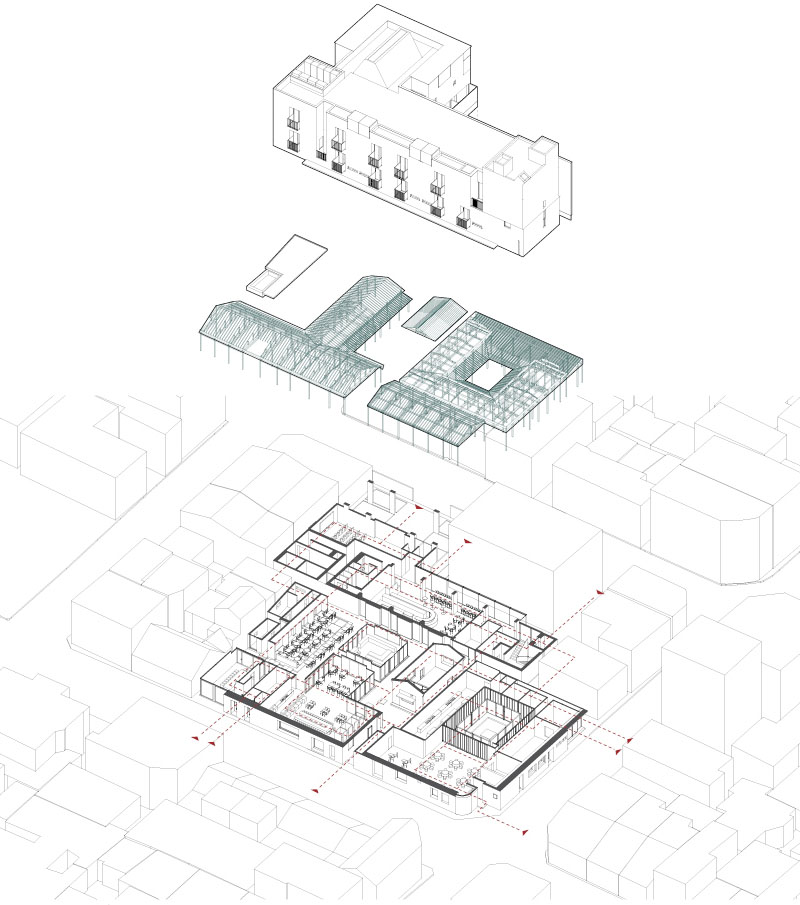
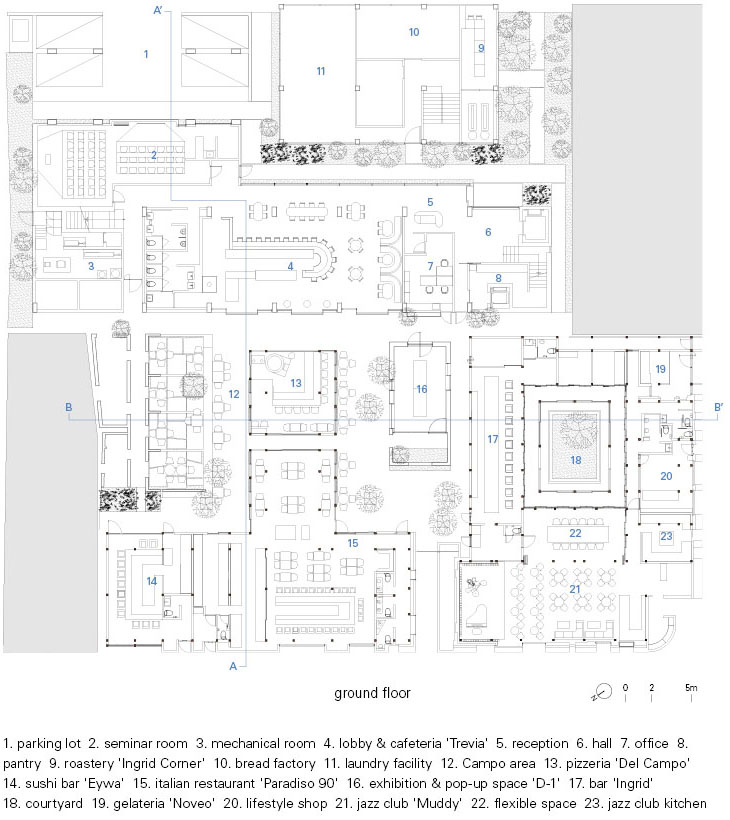
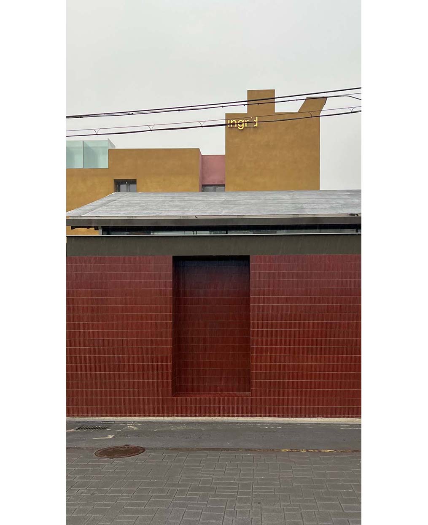
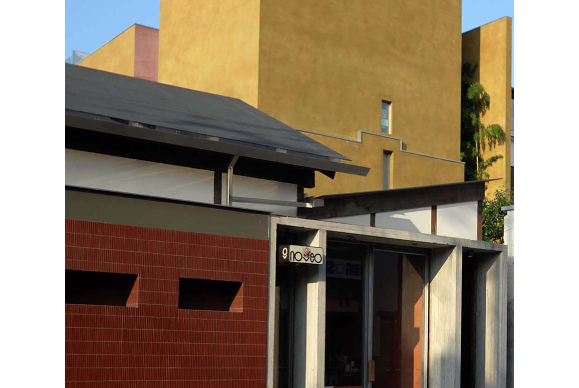
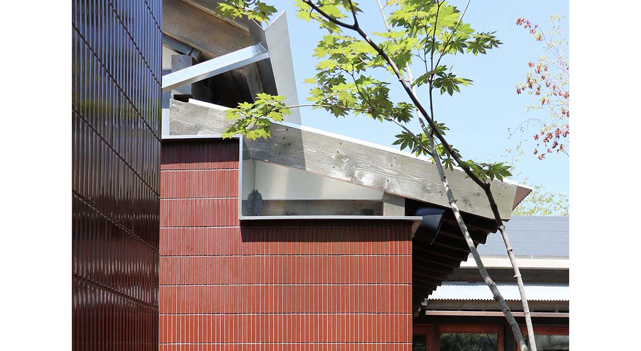
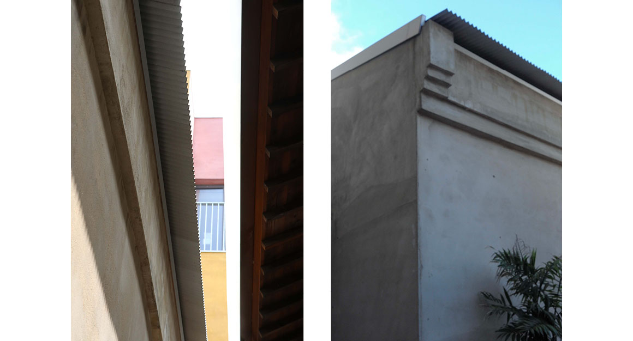
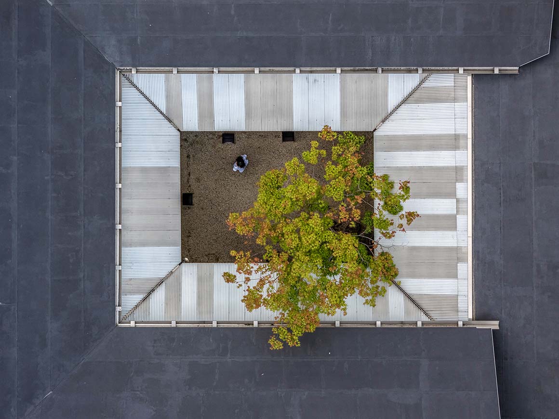
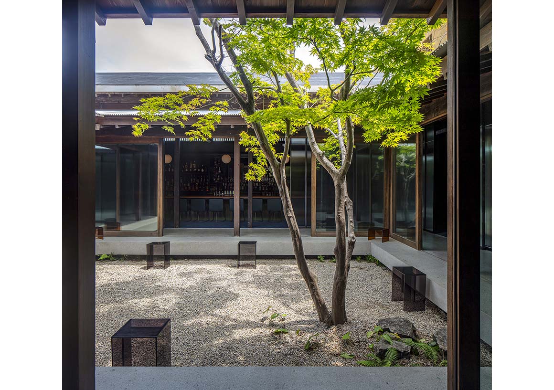
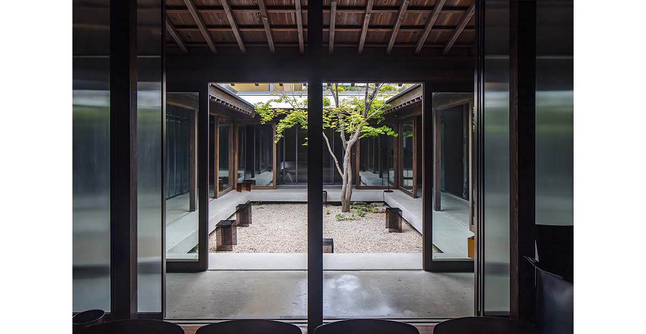
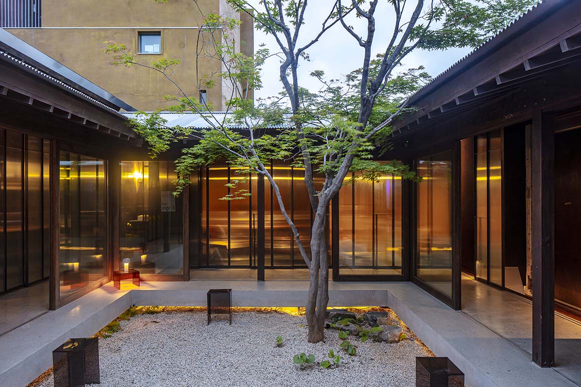
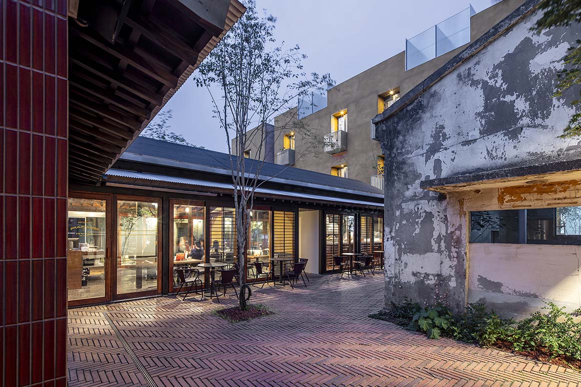
The site, where a Japanese colonial house, brick buildings from the 1960s and ‘70s, and haphazardly added structures were entangled together, was a place layered with the strata of time. To preserve the density accumulated on this land while infusing it with new energy, buildings of value were kept, and those that had served their function were cleared away. As a result, the block was reorganized around two external courtyards—the courtyard-type ‘Ground ㅁ’ and the open ‘Ground T.’ These two yards form the core of the complex and serve as links connecting the city with the building’s interior.
Preservation was carried out not through restoration, but in a way that allows the architecture to breathe with time. The wooden structures from the Japanese colonial period were dismantled, reinforced, and reassembled to extend their lifespan, while the foundations were strengthened with concrete mats. The brick and masonry façades along the road were wrapped in new materials, keeping the internal structures intact to ensure insulation and structural stability. The new envelope reflects the proportions and depth of the existing openings, bridging the memories embedded in the street with the present.
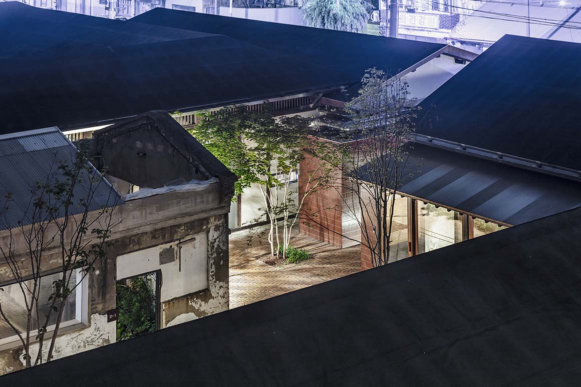
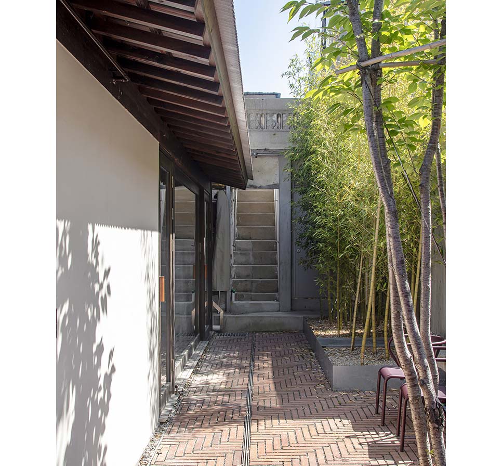
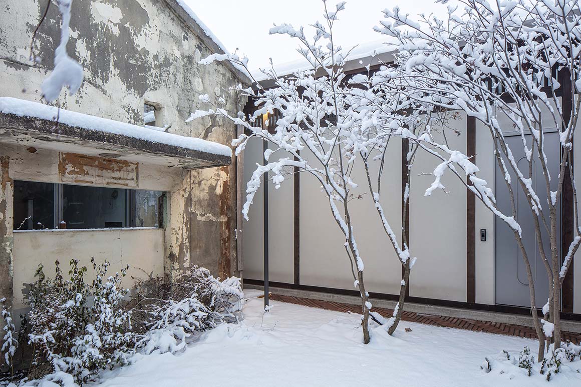
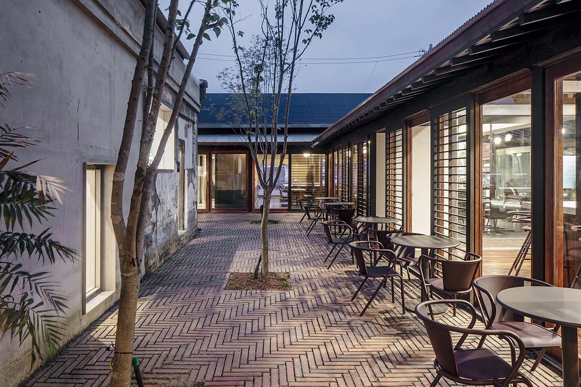
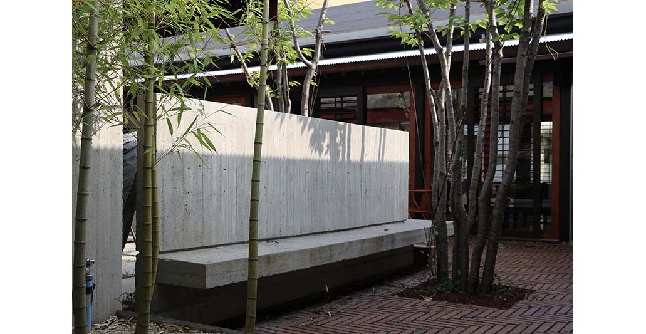
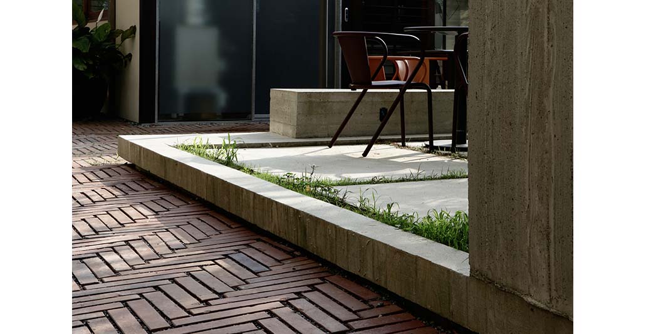
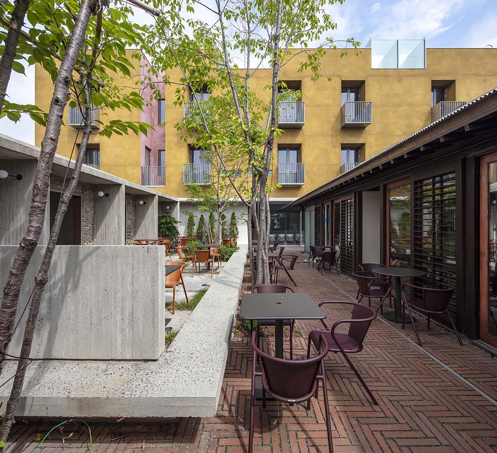
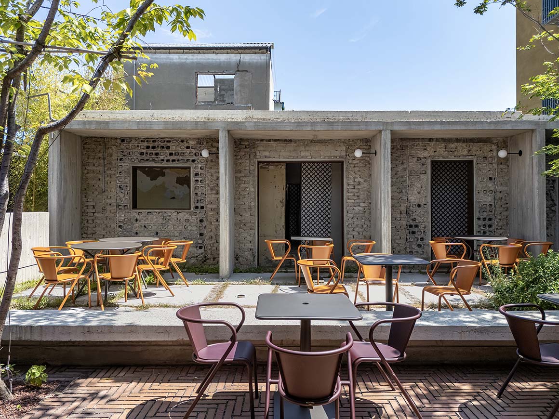
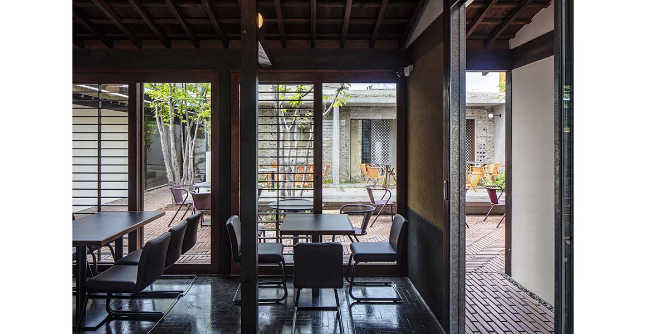
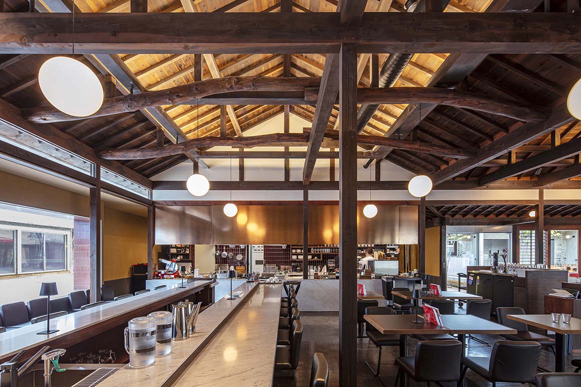
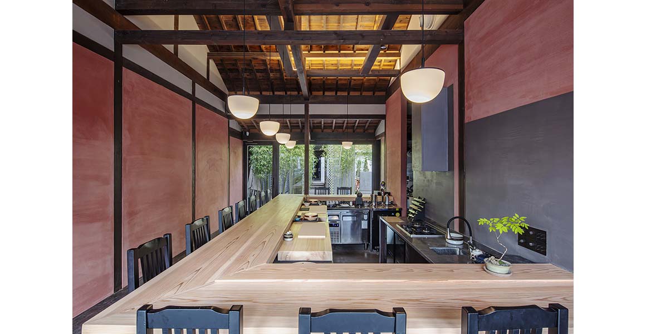
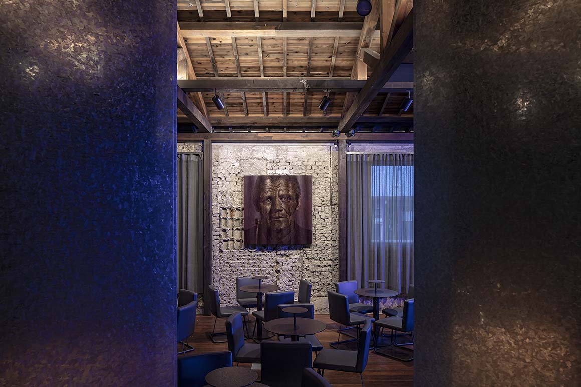
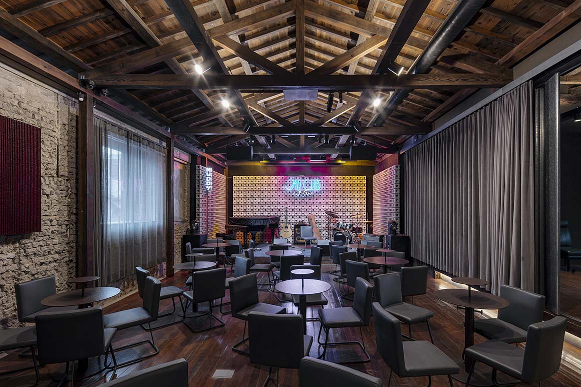
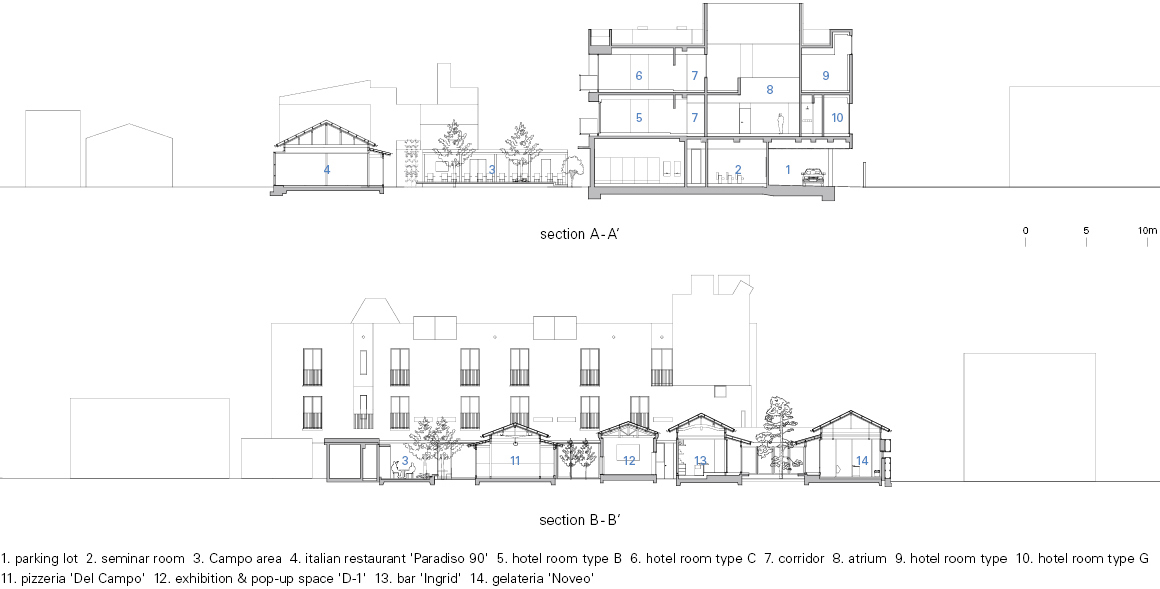
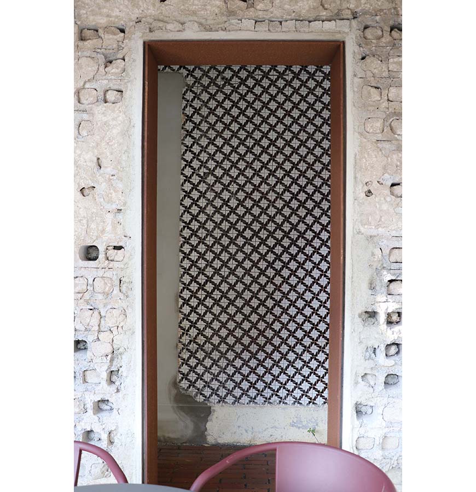
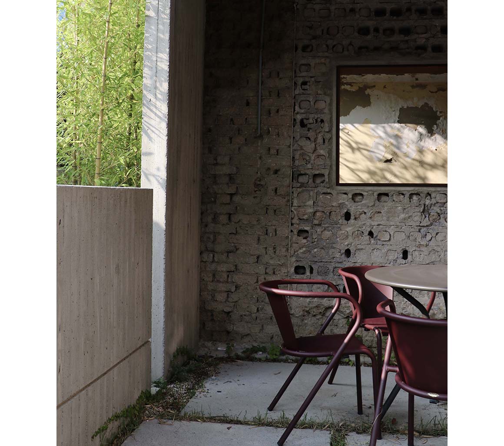
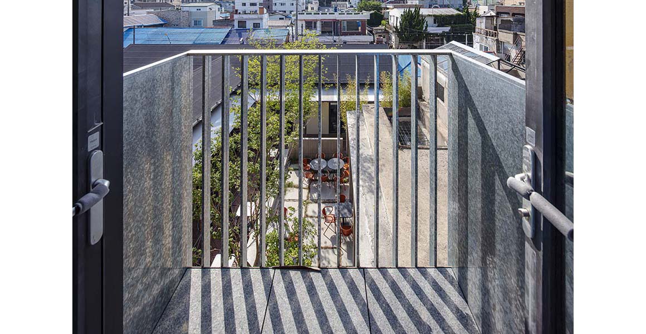

The hotel follows the texture of the existing urban block, taking on an L-shaped form. Half of the guest rooms are loosely connected to the two courtyards, while the other half are arranged around an atrium. Through an 8×1.2m skylight, light and air filter into the interior, bringing a new sense of openness to the dense urban fabric. The first floor serves as a space for cultural convergence. Centered on a multipurpose hall renovated from a 1930s warehouse, a restaurant, café, bar, jazz club, and gelateria are arranged in rhythm with one another. And at the heart of all these spaces are always people. The courtyard, filled with diverse programs, changes its temperature and sound from moment to moment, functioning not merely as the courtyard of an individual building but as an open plaza for the city.
Finishes and materials also preserve the city’s time and memory. The timber from colonial houses, the red bricks of the post-liberation period, the cement plaster of modernism, tiles, and concrete—all the traces of Gunsan’s architectural eras are reinterpreted in a contemporary way. The colored plaster of the upper exterior walls, herringbone brickwork, and asphalt roll roofs translate the textures of the past into the language of today’s city.


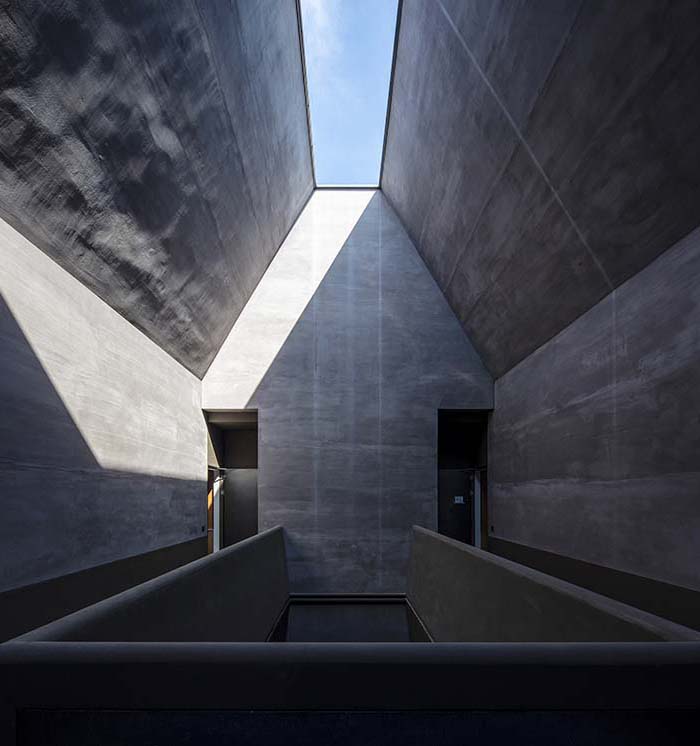
In this way, the project is not the design of a single building but the crafting of a new urban fabric woven from layers of time and intention. Materials from different eras quietly merge rather than clash, allowing the city of Gunsan to pause within its ambiguity and reveal its potential. It is the moment when the past transforms into the future, and space becomes the story of people.
Project: Project Re\Turning Gunsan / Location: 17-11, 17-15, 17-39, Yeonghwa-dong, Gunsan-si, Jeollabuk-do, Republic of Korea / Architect: ISON Architects (Son Jean) / Project team: Kim Boryeong, Park Hanran / Creative director: Jung Yumi / CI design: Studio front-door / Contractor: SeungMyung Construction / Structural engineer: SEN Engineering Group / Mechanical & Electrical engineer: codam / Landscape architect: KNL; Studio L Landscape / Client: ShareWe LC. / Use: lodging facilities, class 2 neighbourhood living facilities / Site area: hotel_886.50m²; ground ㅁ_557.40m²; ground T_434.70m² / Bldg. area: 633.52m²; 389.07m²; 284.02m² / Gross floor area: 1,442.72m²; 389.07m²; 284.02m² / Bldg. coverage ratio: 71.46%; 69.80%; 65.34% / Gross floor ratio: 162.74%; 69.80%; 65.34% / Bldg. scale: three stories above ground; two stories above ground; one stories above ground / Height: 16.94m; 5.73m; 5.68m / Parking: 11 cars; 2 cars; 1 car / Structure: reinforced concrete; wood; brick masonry / Exterior finishing: tile, plastering, wood, concrete / Interior finishing: tile, plastering, wood, stone / Design: 2019.6.3.~2021.5.28. / Construction: 2021.6.3.~2025.7.11. / Completion: 2025.7.18 / Photograph: ©JongOh Kim (courtesy of the architect)



































