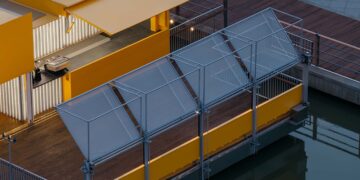A transformation according to ‘As Found’
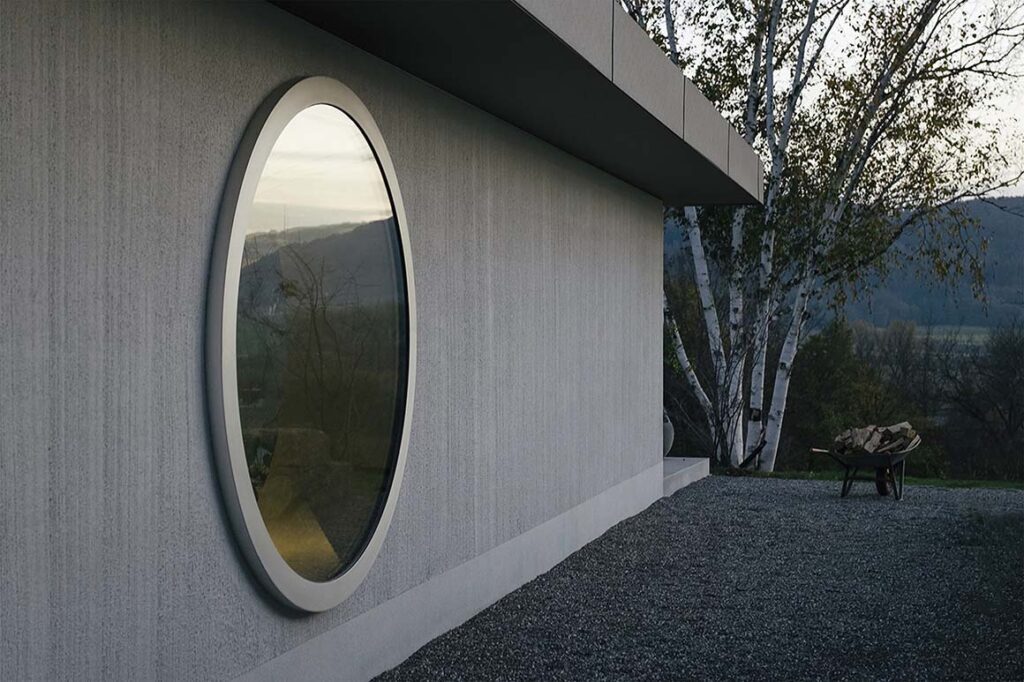
Located on the outskirts of the small German town of Singen, the Poolhouse was originally built in 1972. The renovation of this 50-year-old structure was not about adding something new but rather about preserving and emphasizing the existing form and structure. The key was to remove unnecessary elements, revealing a connection to a new era through this process of subtraction.
While the old swimming pool was removed, its original shape remained, becoming an indoor space covered under a roof and connected to the living room. This transformation turned the pool into more than just another room; it became the focal point of the Poolhouse’s rebirth. The pool’s concrete floor, which once held water, now exists as a tangible architectural element, offering unexpected versatility in its use. Circular window was added to the reinforced concrete wall covering the pool, inspired by the theme of water, highlighting the new space with their unique design.
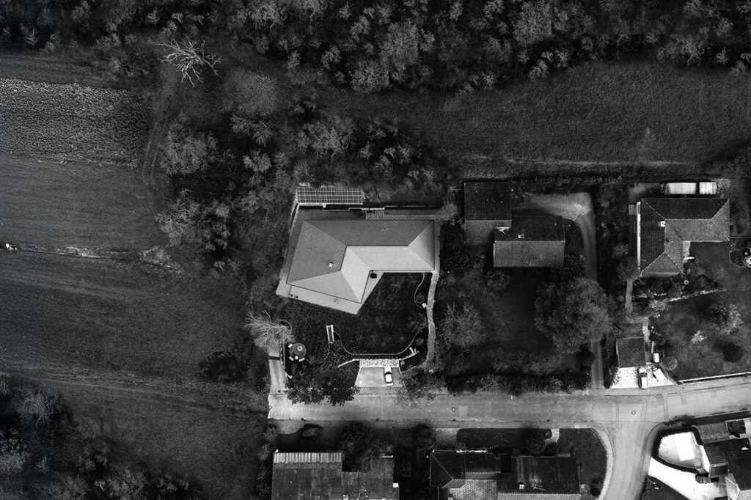
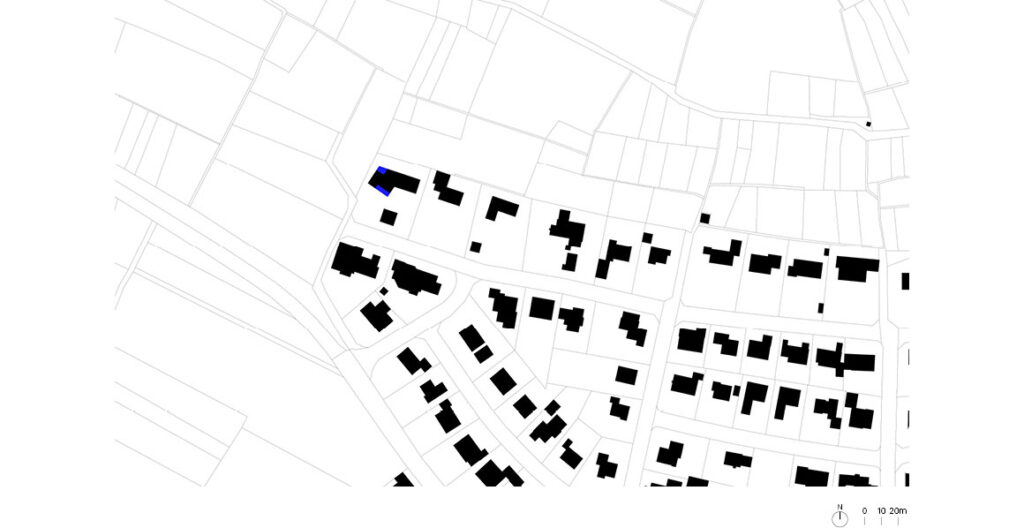
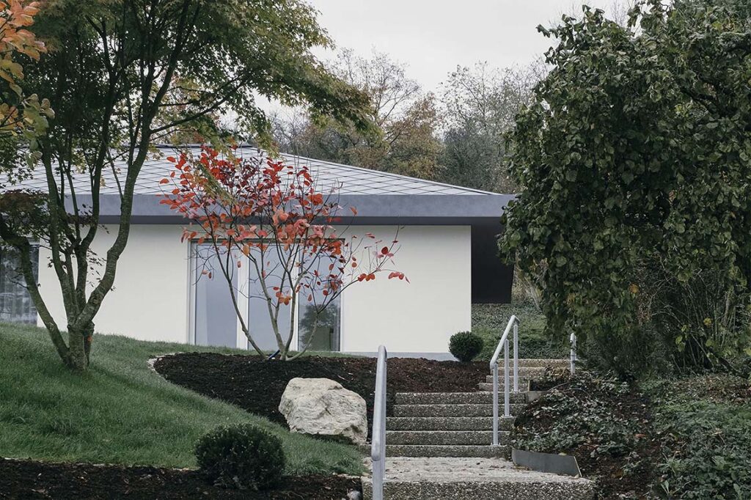
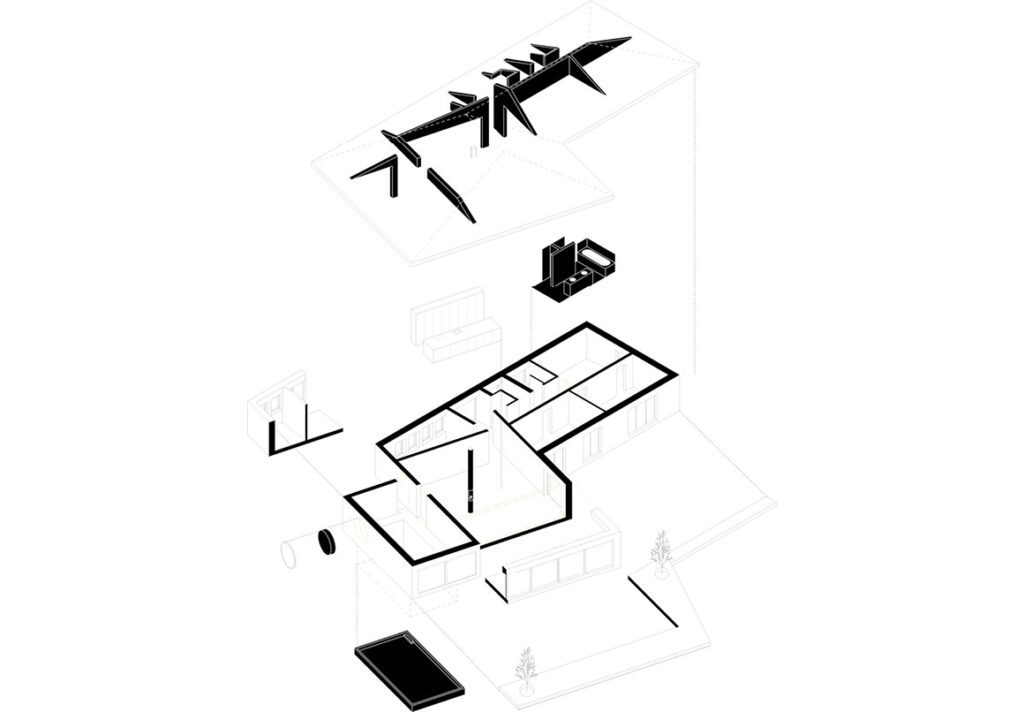
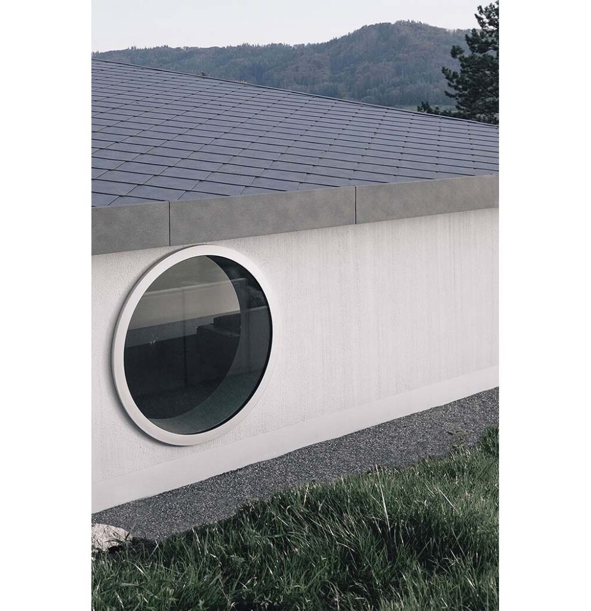
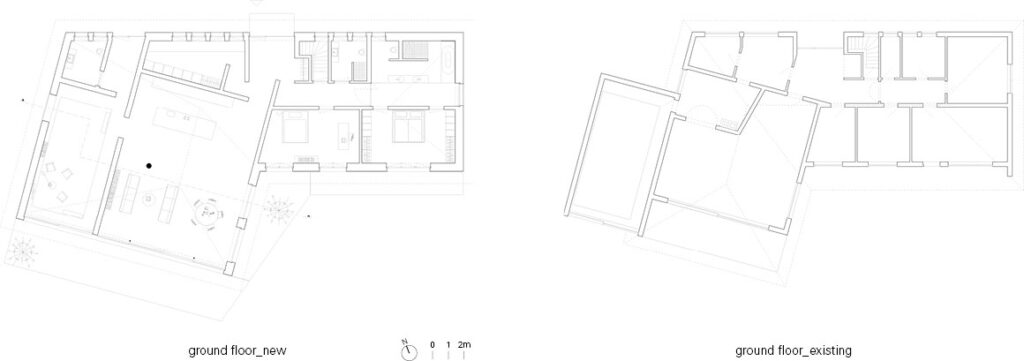
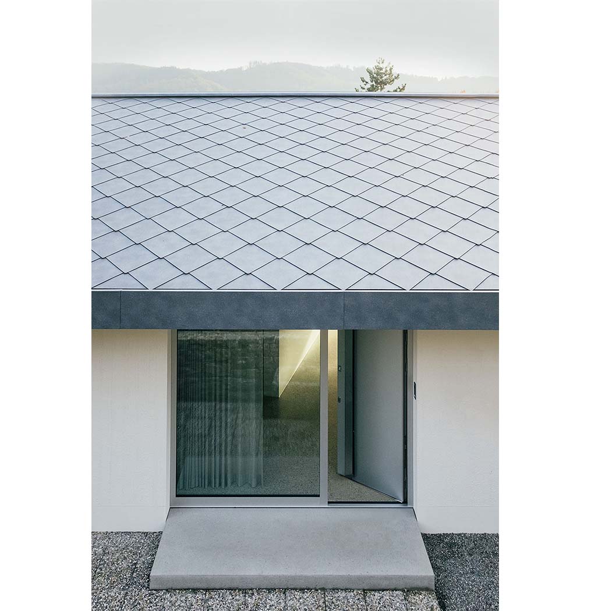
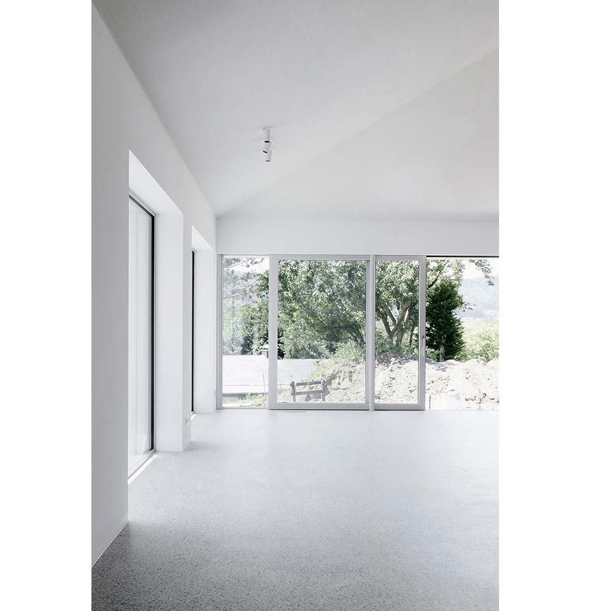

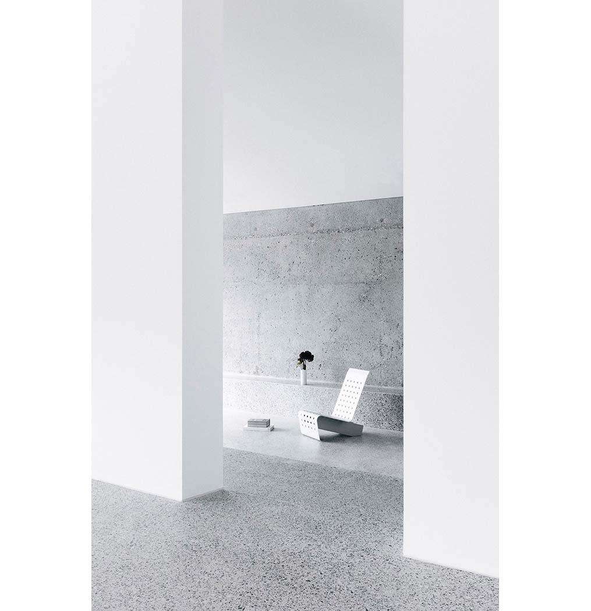
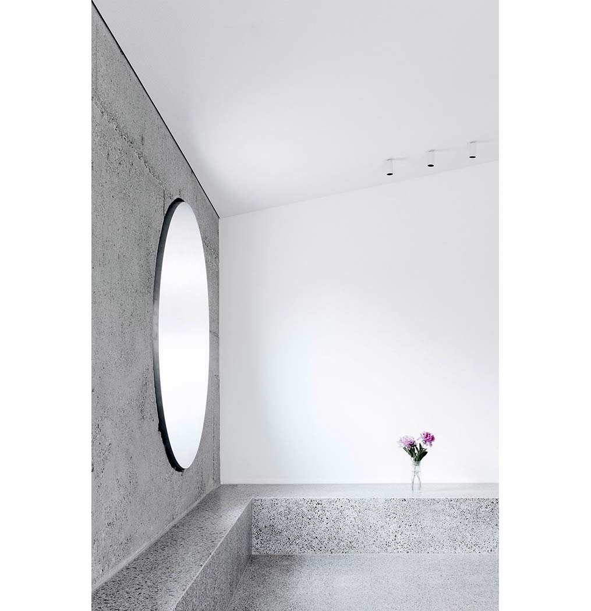
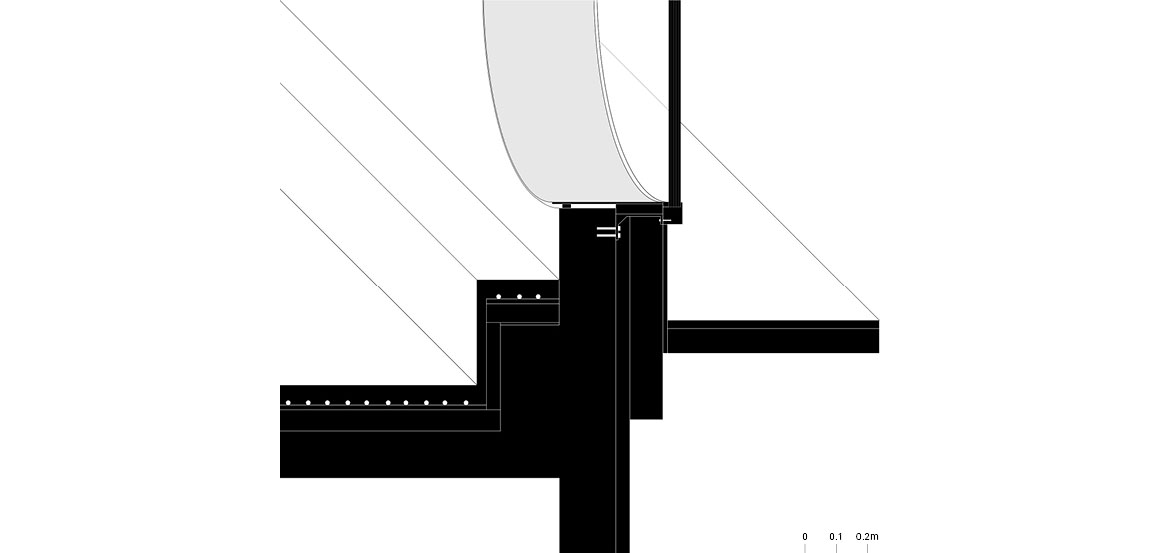
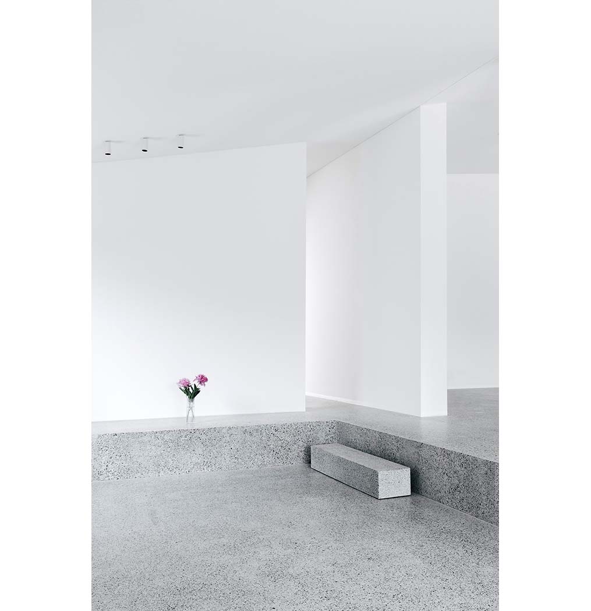
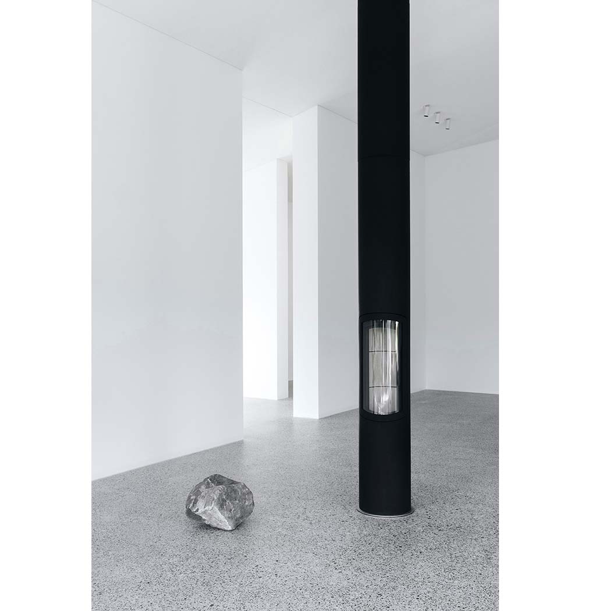
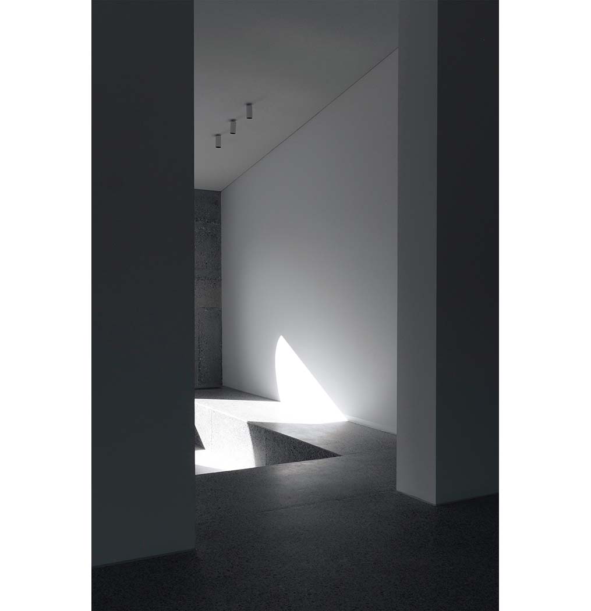
The removal of the ceiling structure brought significant changes as well. Stripping away the ceiling layers revealed a dramatically heightened space, exposing the geometric roof structure, which soars up to 4.5 meters. Old doors and frames were also removed, making the structural lines of the space more pronounced. The interplay of light and shadow within the unveiled structure has become increasingly noticeable. Only the most private spaces, such as the bedroom and bathroom, are separated with traditional door closures.
The concept of ‘AS FOUND’ emphasizes valuing things as they are, following the traces of the present. As the architect explained, it is about “sharply recognizing reality, reinterpreting the ordinary, and reviving even the mundane with imagination.” This open-minded approach guided the remodeling process, bringing out the aesthetic appeal of the original structure. From the swimming pool that has now been included indoors, a newly added window opens up to the outside, seamlessly connecting the interior and exterior spaces.
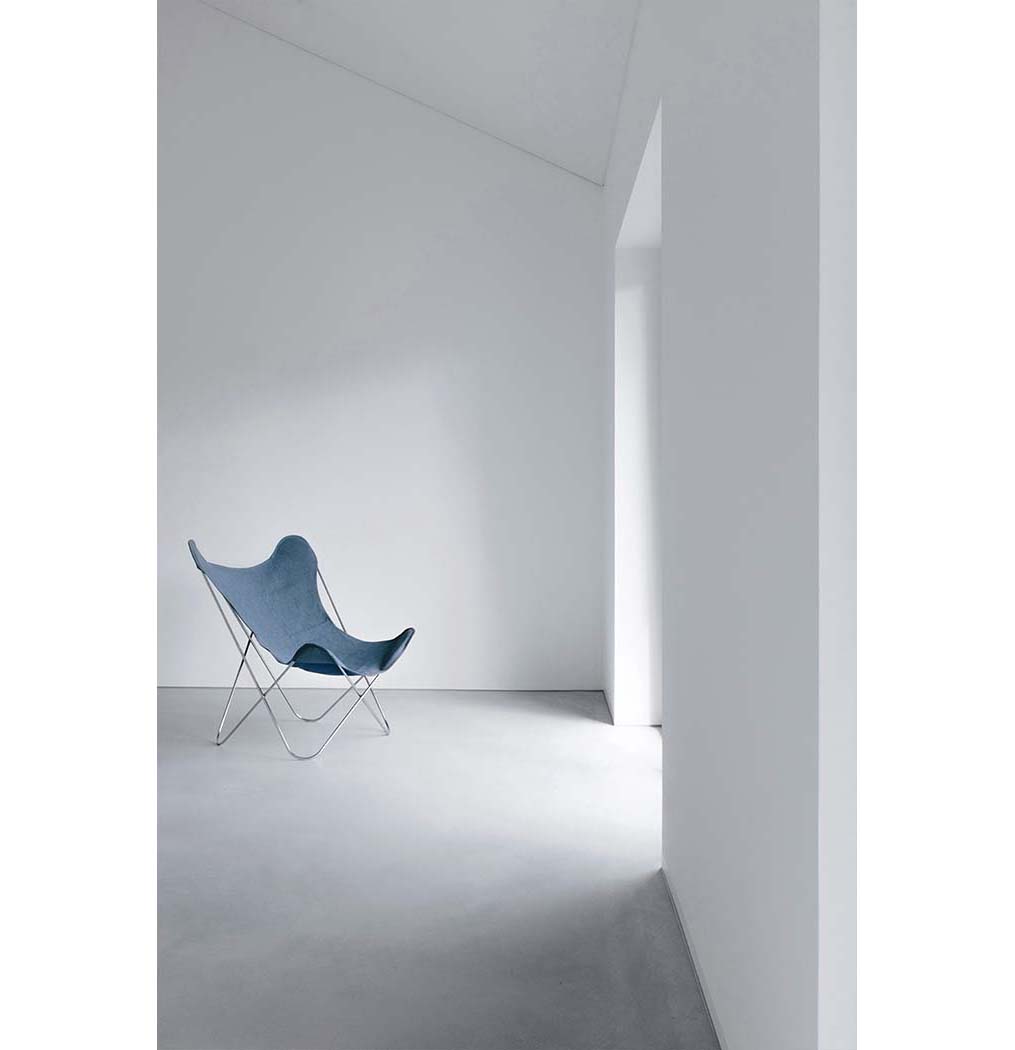
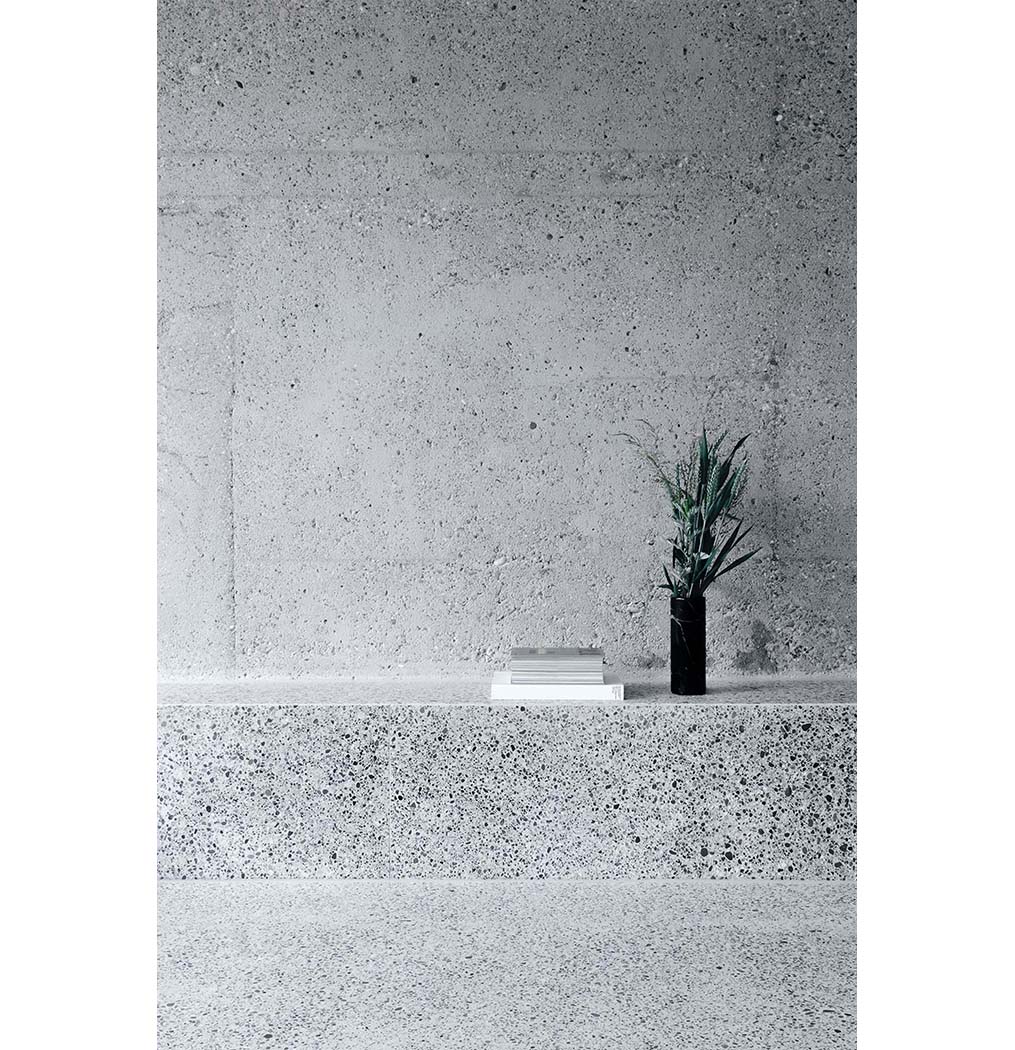
Project: POOLHOUSE – Rehabilitation / Location: Singen, Germany / Designer: DIWERSY WEIMAR / Tobias Diwersy and Marcel Weimar / Completion: 2024 / Photograph: ©acb-Atelier Christian Busch (courtesy of the architect)

