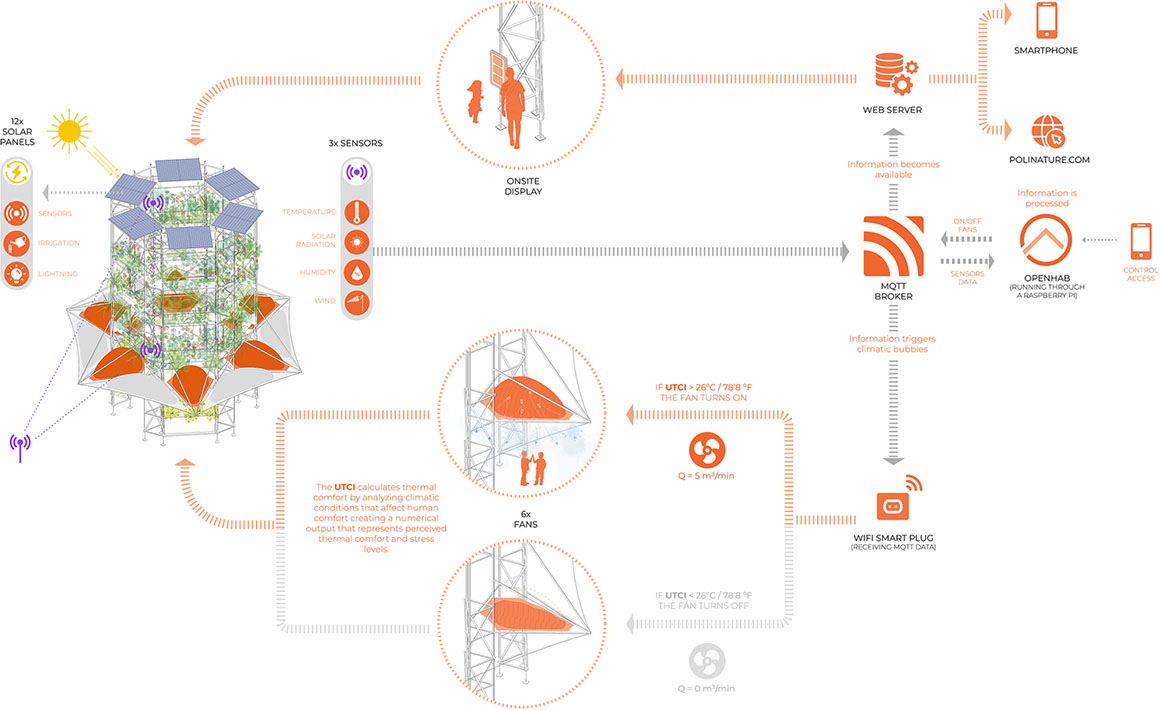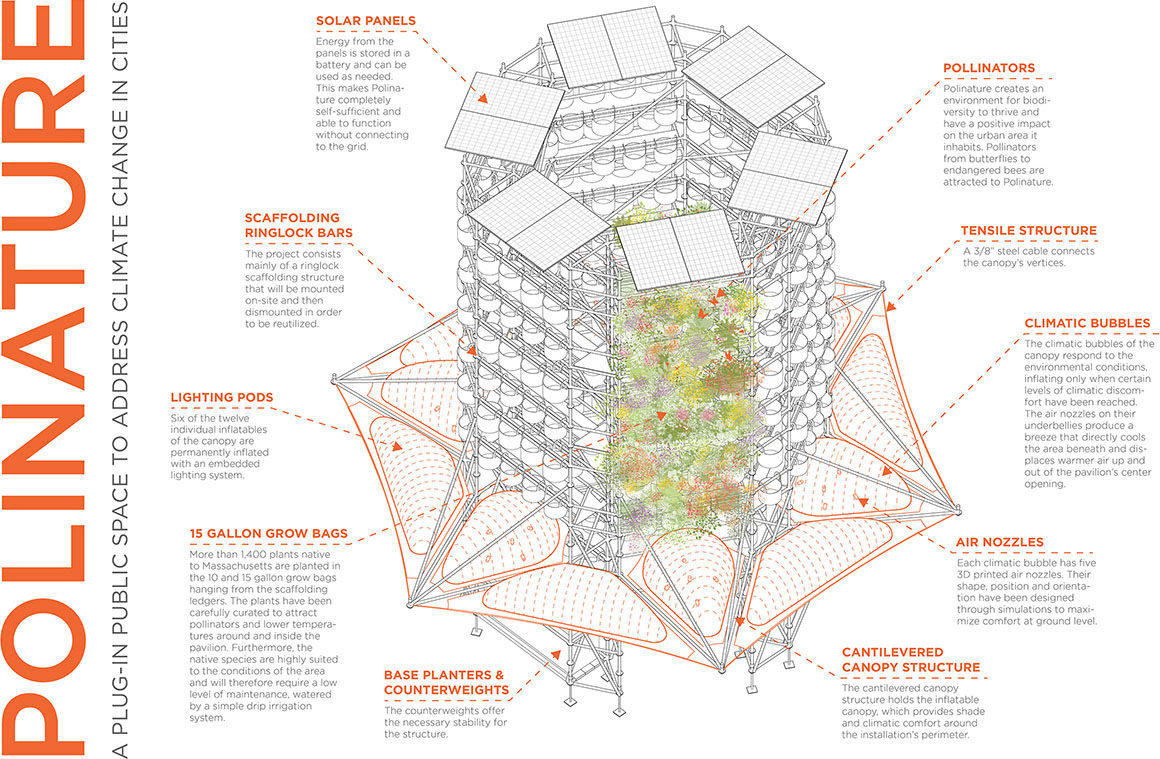Green scaffolding responding to climate change
Belinda Tato + Jose Luis Vallejo
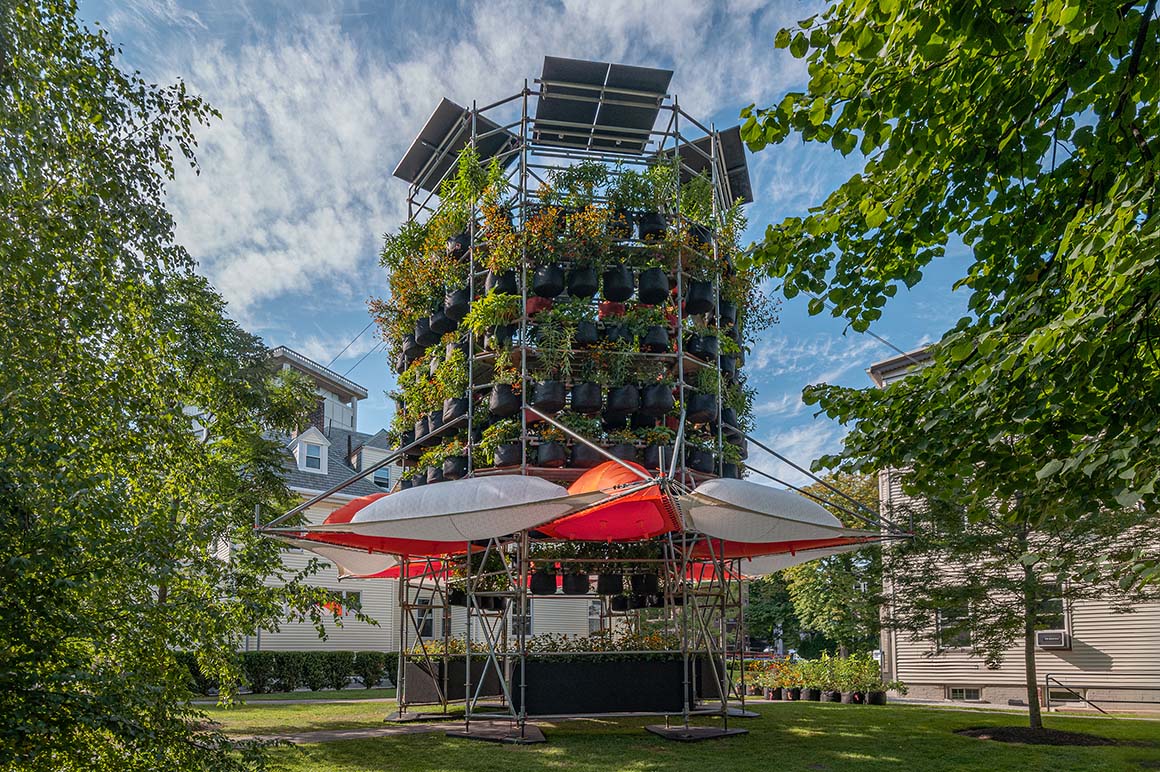
The cylindrical scaffolding erected on the campus of the Harvard Graduate School of Design is a vertical garden. Standing as tall as adjacent buildings, the structure hosts over 1,400 local plants. This sanctuary, offering respite for insects and birds during the midday heat, is called Polinature. It represents a small yet impactful global effort to combat climate change, aimed at improving environmental conditions necessary for survival across diverse contexts and climates. Specifically, Polinature proposes a low-cost, low-tech, temporary solution to create quality public spaces, particularly in communities vulnerable to climate change, thereby contributing to urban equity.
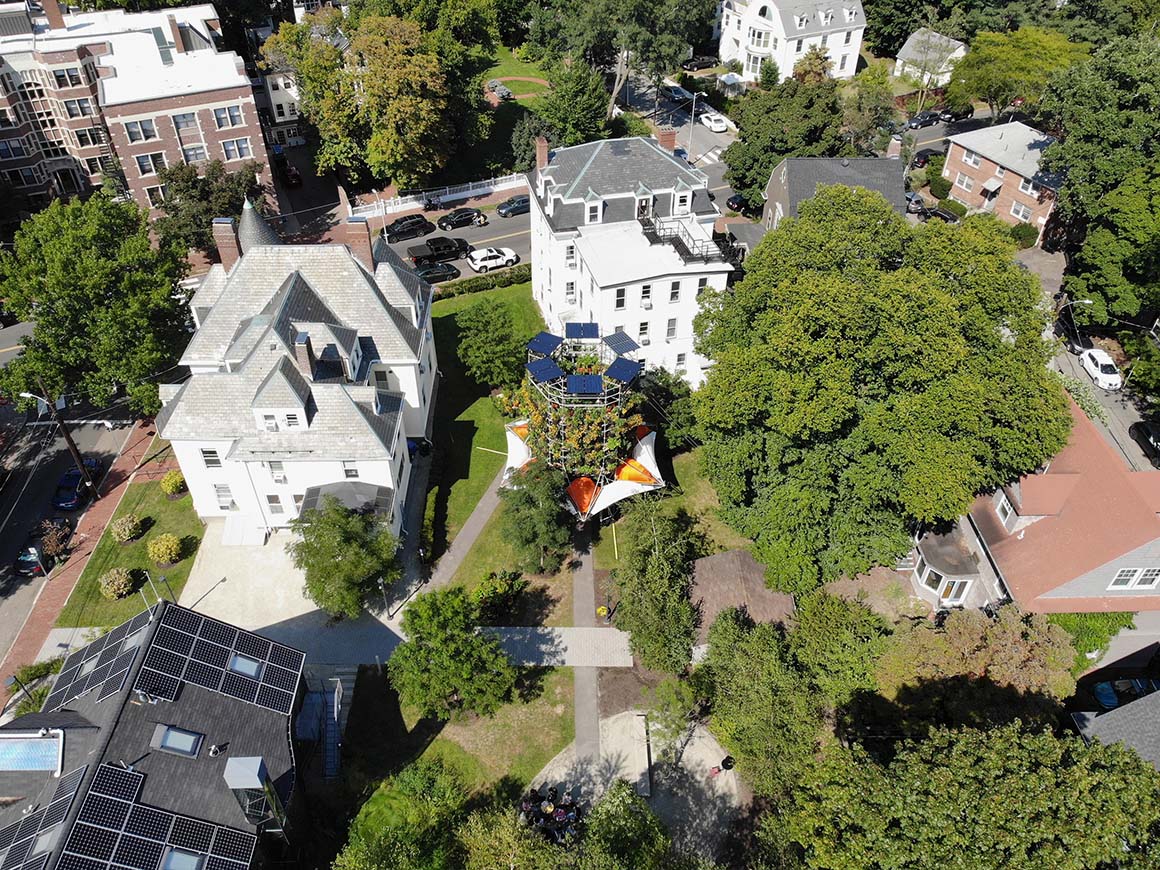
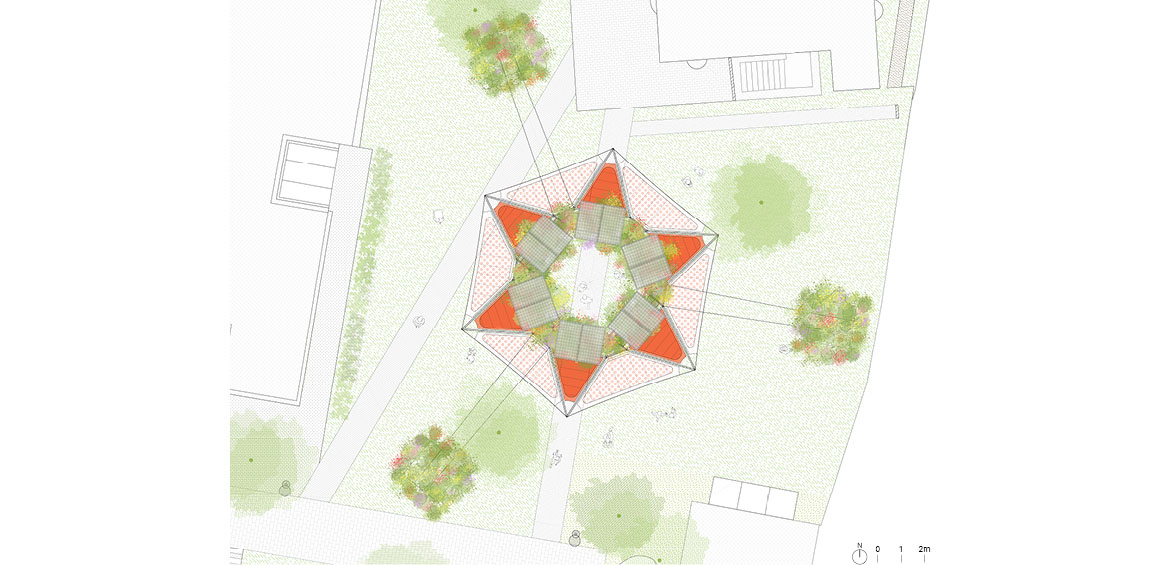
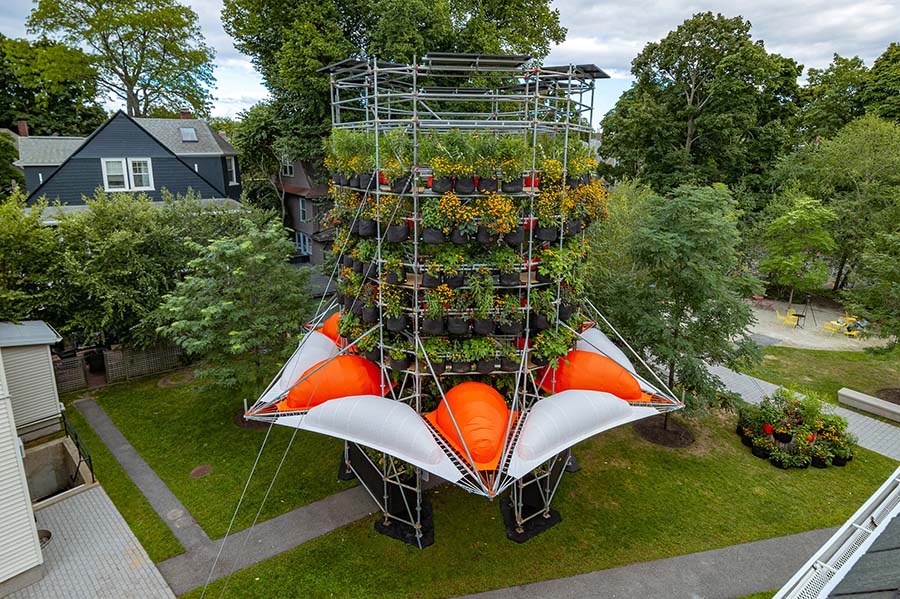
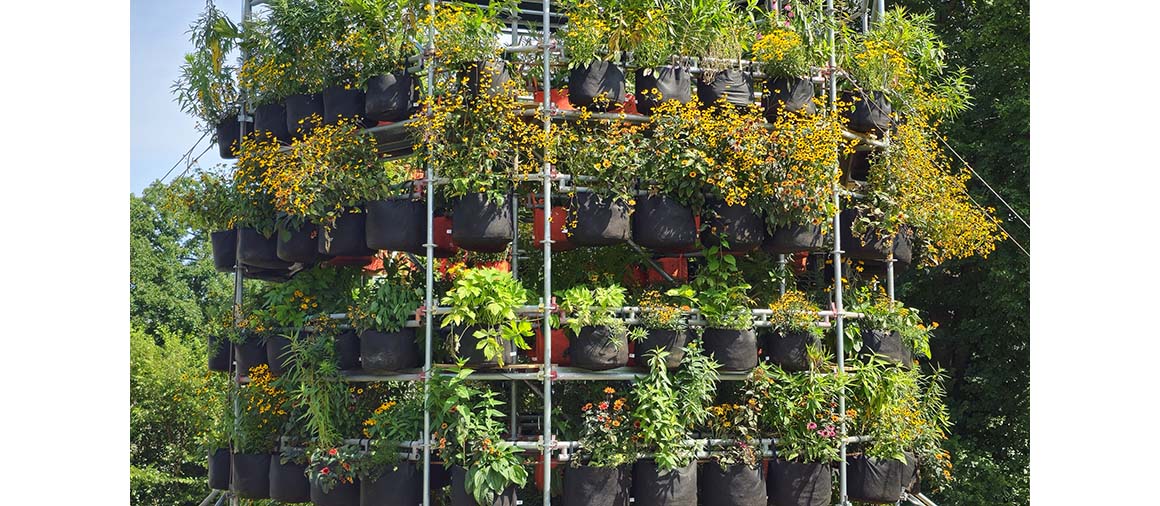
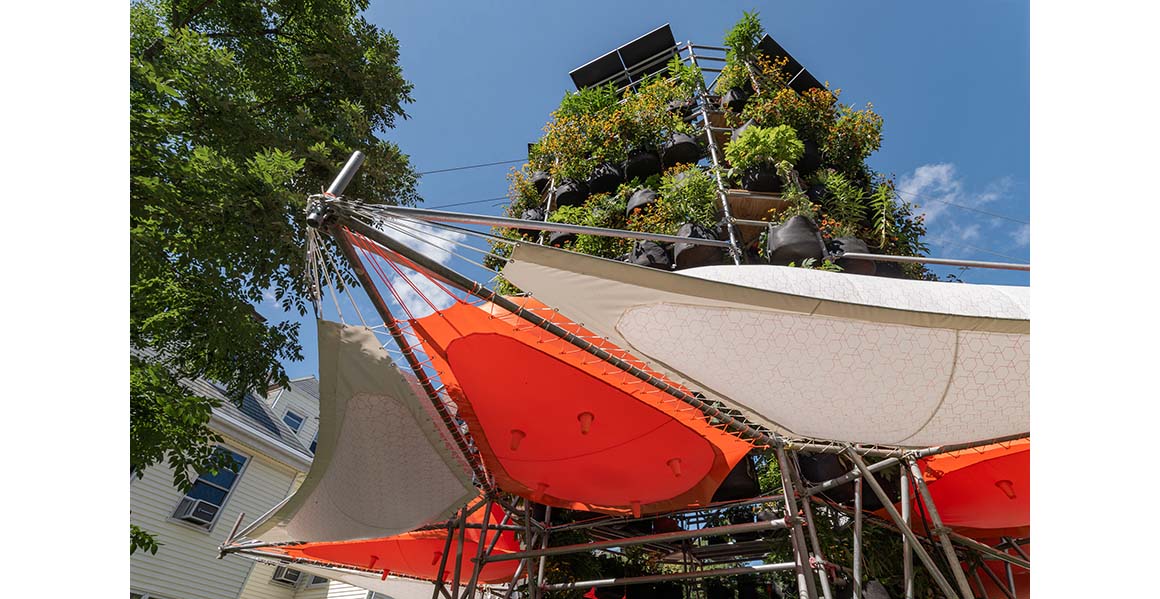
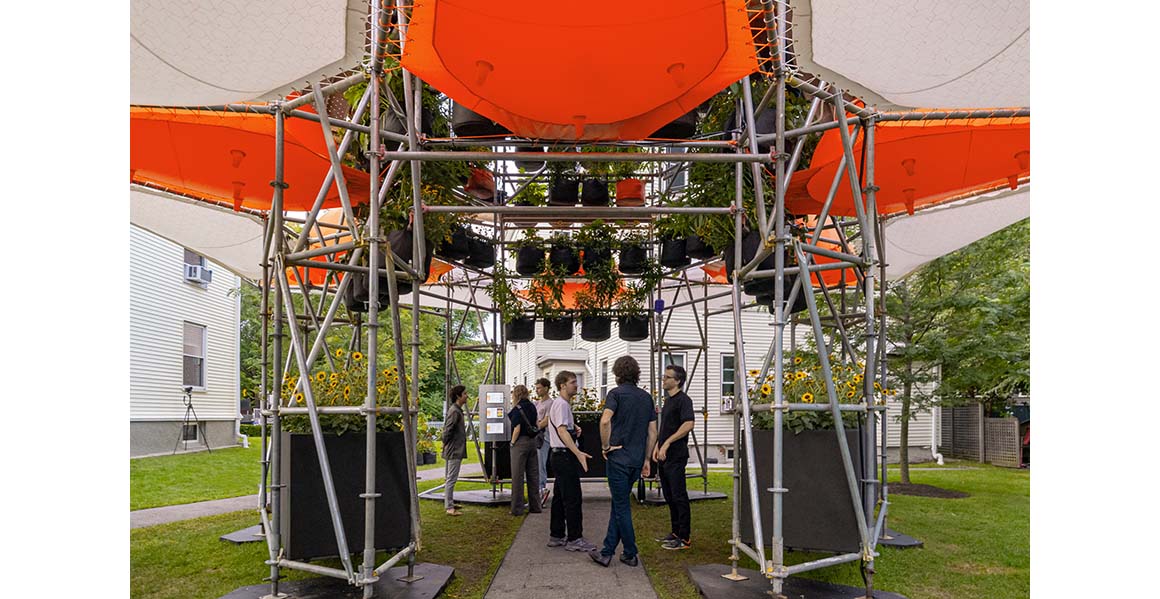


Polinature consists of three main elements: scaffolding, indigenous plants, and a canopy. All materials are affordable, easily accessible, and simple to assemble and disassemble. A key feature is that it produces no waste, as it is reusable. Components can even be replaced with materials sourced locally to enhance sustainability. The drawings and kit are available as open-source resources, allowing the installation to be replicated anywhere, enabling small steps toward mitigating the effects of climate change on a global scale.
The canopy encircling the tower responds in real time to external conditions. When sensors detect heat and humidity, the canopy inflates like a balloon and releases cooling air through nozzles. Climate data collected inside and outside the tower is displayed on digital screens, visually confirming the effectiveness of Polinature in maintaining a comfortable environment.
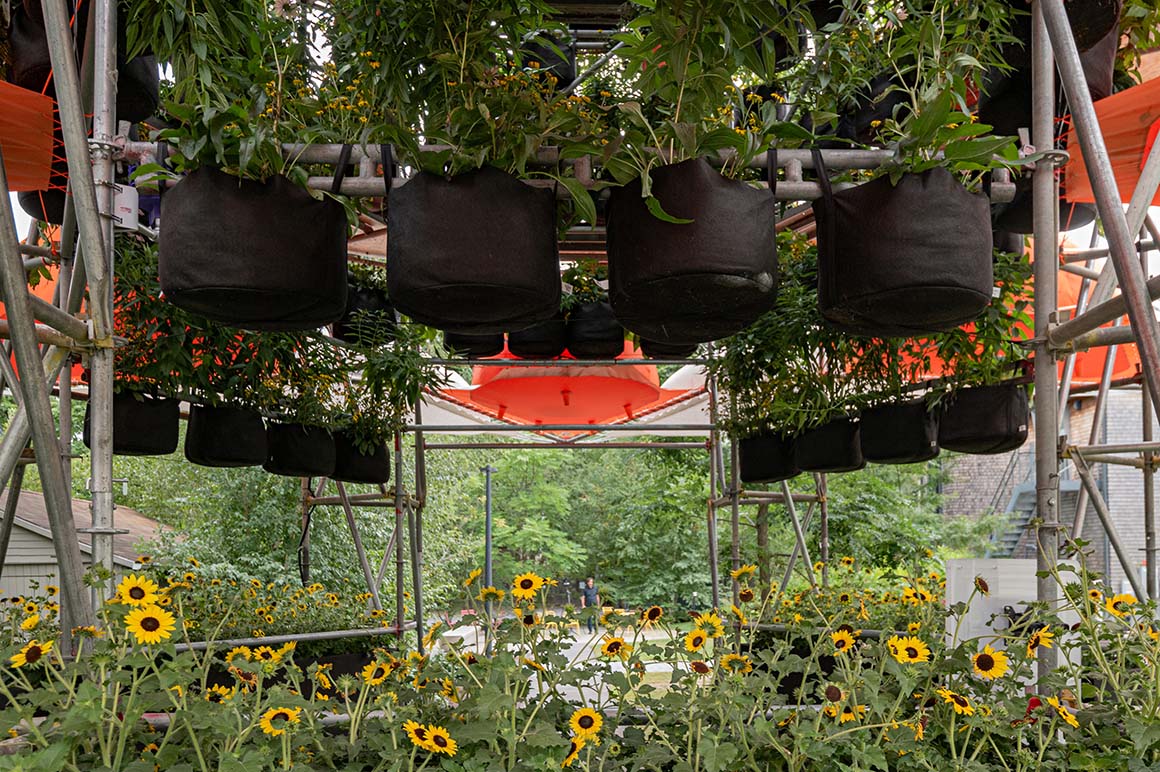
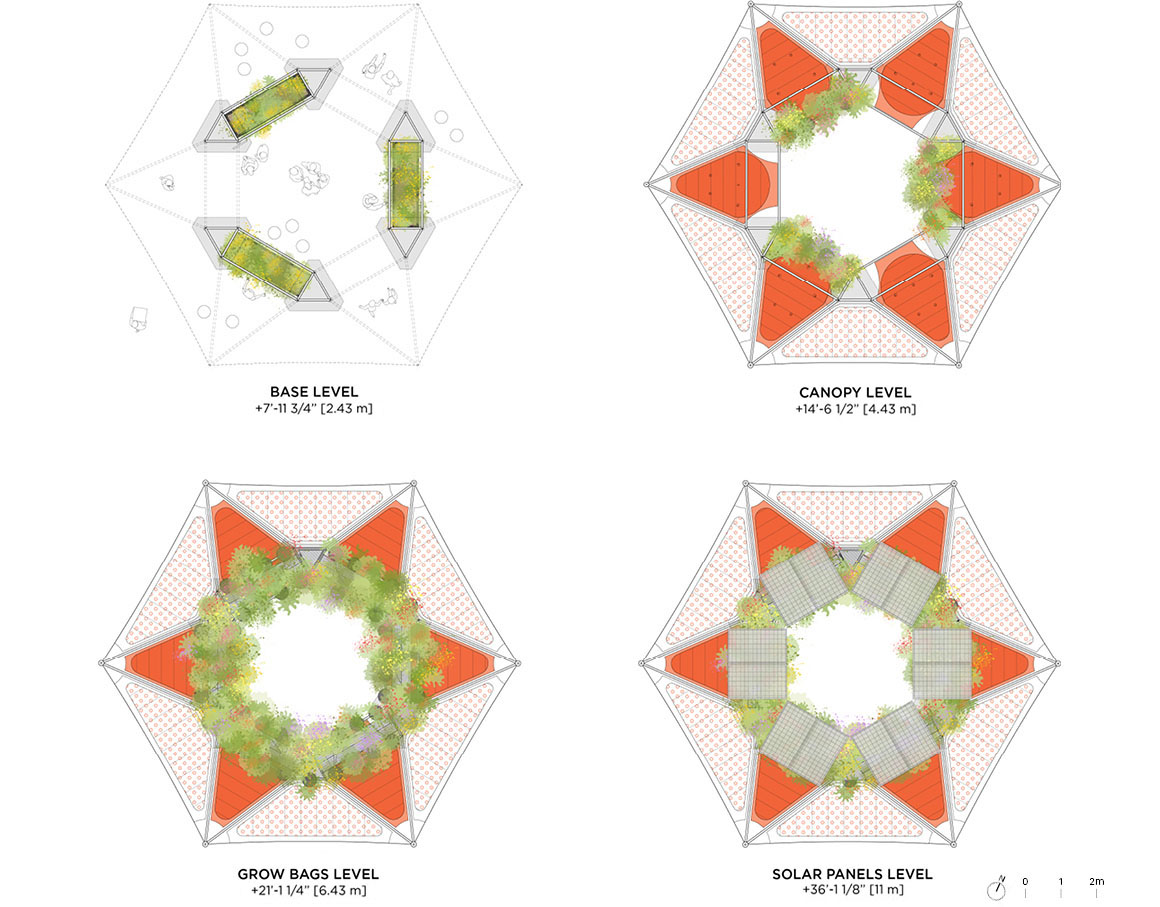
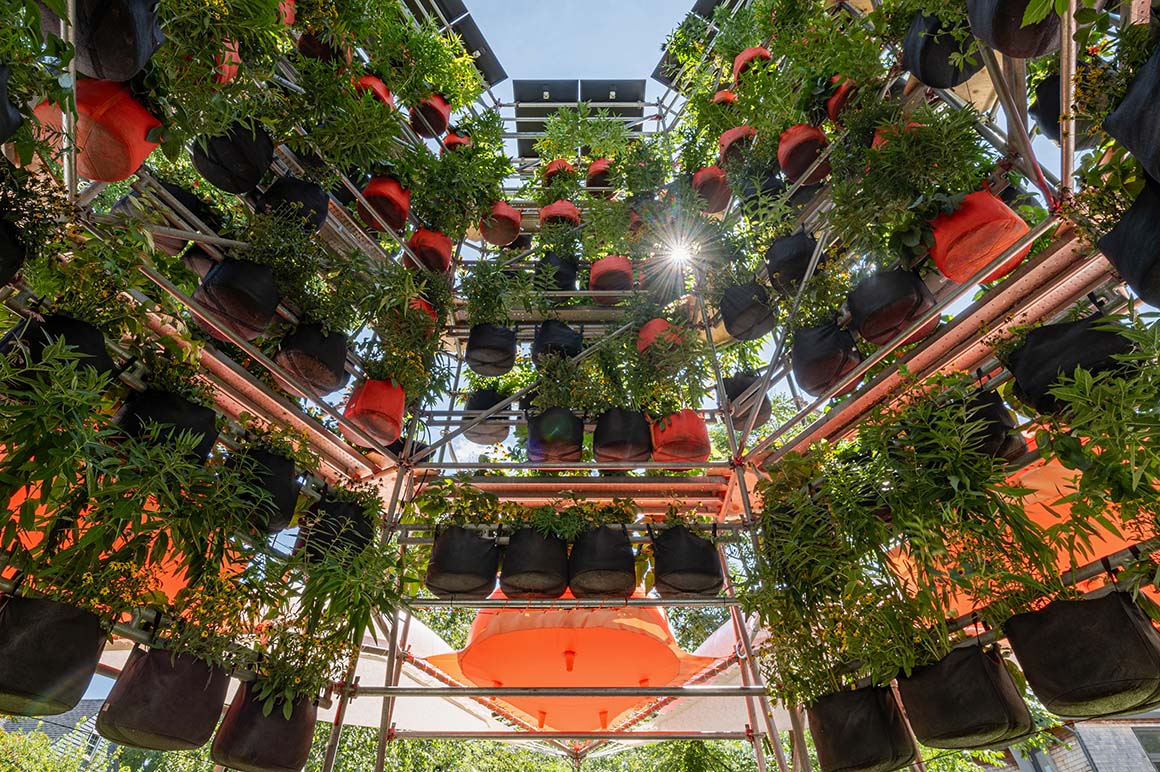
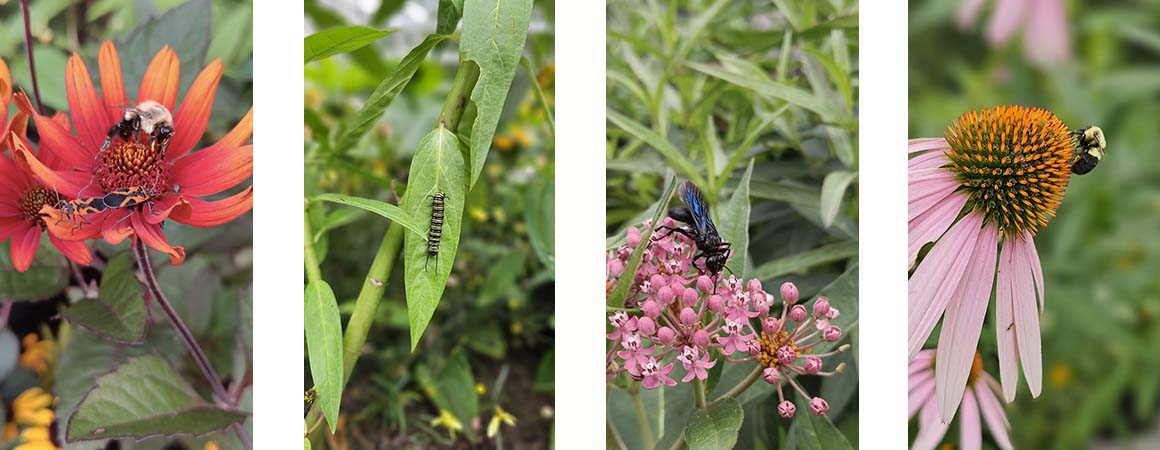

The plants growing on the tower are pollinator-friendly, attracting bees, hummingbirds, and butterflies. Creating pollinator habitats in urban areas is crucial for sustaining rich ecosystems. As climate change leads to more extreme heat, many outdoor public spaces have already become difficult to use, especially in areas that lack greenery and shade. When a Polinature installation is dismantled, the plants are relocated, allowing them to continue to benefit urban ecology. In this way, the concept of environmental stewardship spreads, planting seeds of possibility throughout the urban landscape.
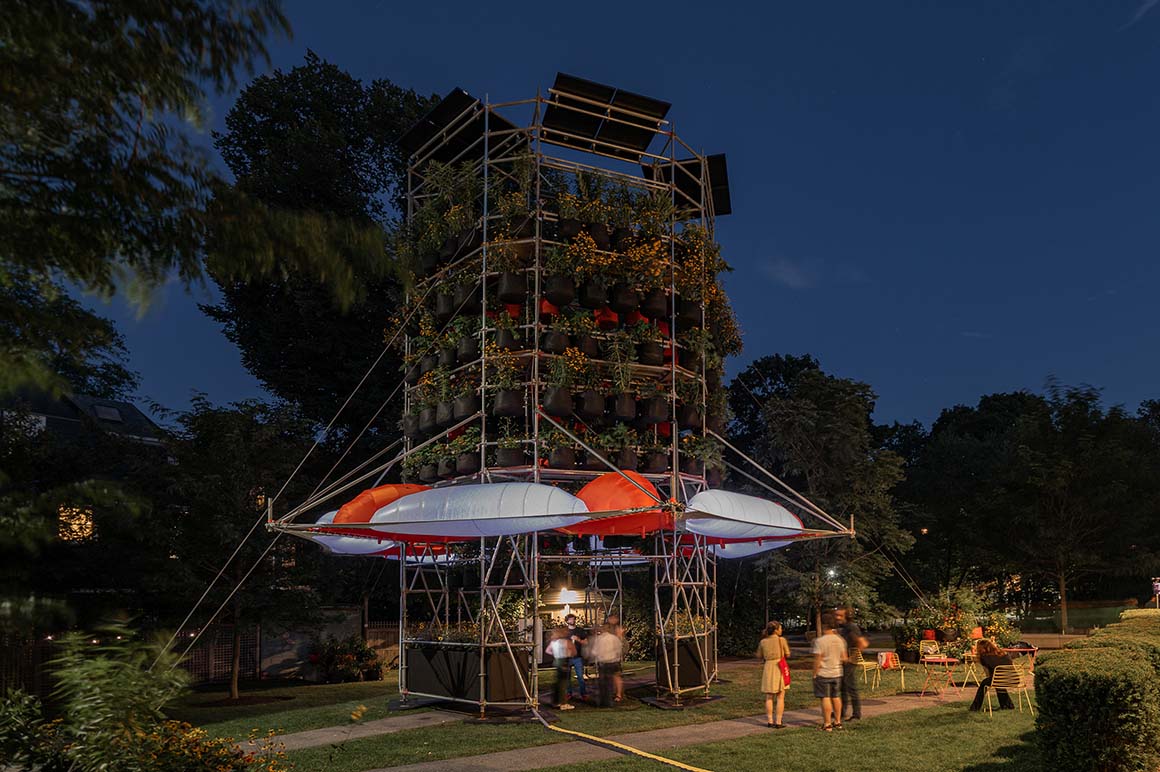
Project: POLINATURE_A Plug-In Public Space to Address Climate Change in Cities / Concept and design: Ecosistema Urbano / Project Directors: Belinda Tato (Associate Professor in Practice of Landscape Architecture at the Harvard GSD), Jose Luis Vallejo / Coordination and Execution Management: Marco Rizzetto, Lily Liebes / Design team: Vicky Vlachodimou, Jorge Izquierdo, Elena Castillo, Julia Casado, Nadyeli Quiroz / Architect of Record: EvB Design (Edrick vanBeuzekom, Keith Giamportone, Aaron Fuller) / Landscape contractor services and sensor design: Urban Horticulture Design(Andrew Leonard MLA ‘13, Alexia Morosco, Weston Nurseries) / Landscape installation: Salt Meadow Farms Landscapes and Nurseries (Dan Jensen, Laura Beebe) / Scaffolding structure construction and engineering: Seacoast Scaffolding&Equipment(Bryan Pirani, Joe Kulpa) / Inflatable canopy: Pneuhaus (Levi Bedall, Matthew Muller, August Lehrecke) / Solar panels: Solect Energy (Bob Plakias) / Solar panel system design and installation: 621 Energy (Bob Clarke, Jordan Stephens) / General Contractor: Picker Construction (Pablo Picker) / Design Research, Inflatable shape simulations, Grant application: Harvard Graduate School of Design Students (Gabe Colombo, Elence Chen, Angela Moreno-Long) / Screen Display Case: Harvard Graduate School of Design Fabrication Lab(Marco Martins, Rachel Stefania Spodaryk Vroman, Aaron Stephen, John Andrew O’Keefe, Minyoung Hong) / Air speed research and simulations: Corinne Leclerc / Web interface and sensor configuration: Álvaro Hassan / Custom grow bags: Smart Pots / Information sources: Tufts Pollinator Initiative, Mass Audubon / Photograph: Emilio P. Doiztua (courtesy of the architect); Pablo Pérez Ramos (courtesy of the architect)





























