An ecological playground transformed from natural hill and basin
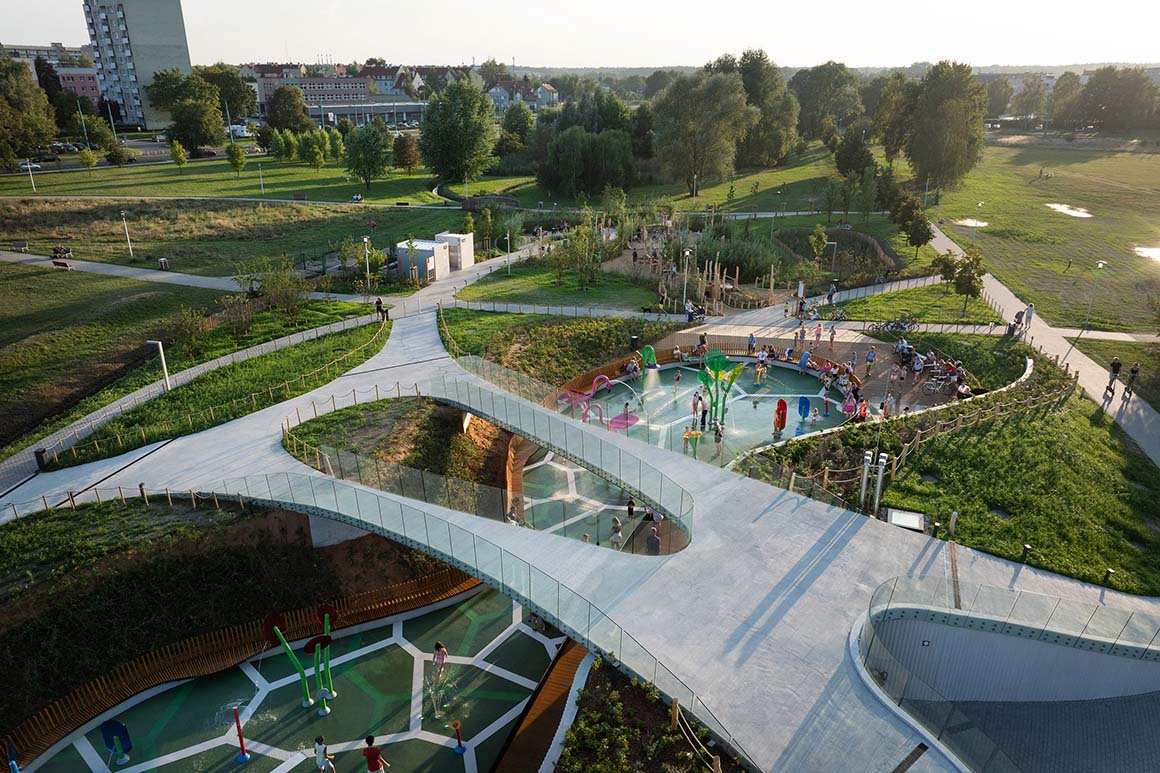
The playground at Jaworek Park in Tychy, Poland, is an activity space that fully embraces its natural surroundings. Once an undeveloped area surrounded by trails and small trees, it has been transformed into a multifunctional space for children and parents. The existing natural environment served as the foundation for its design, dividing the 7,874 m² area into two sections: a water play area and a nature playground. These sections are seamlessly integrated with the park’s ecosystem and the surrounding environment, maximizing usability around the central walking path.

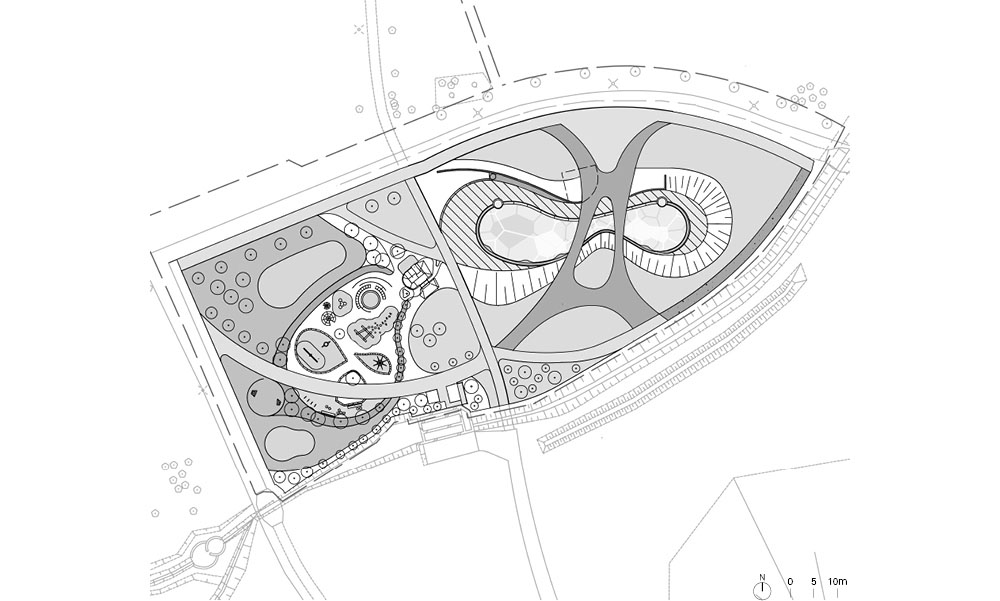
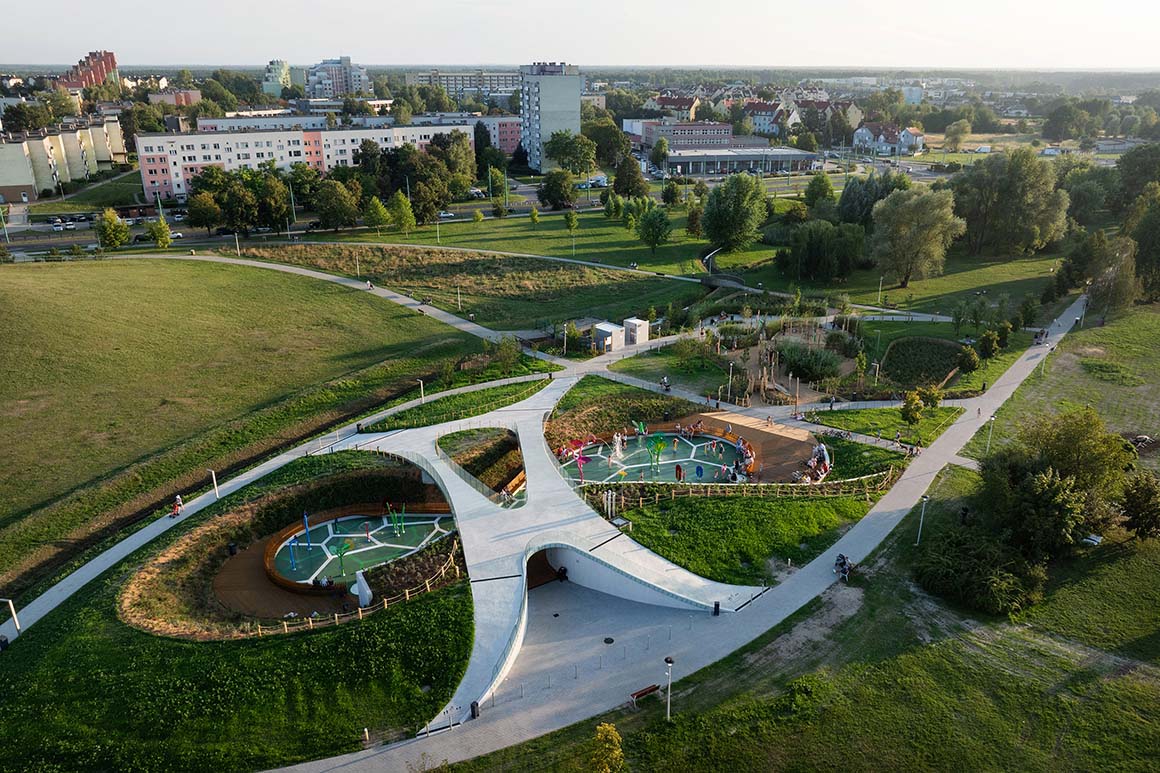
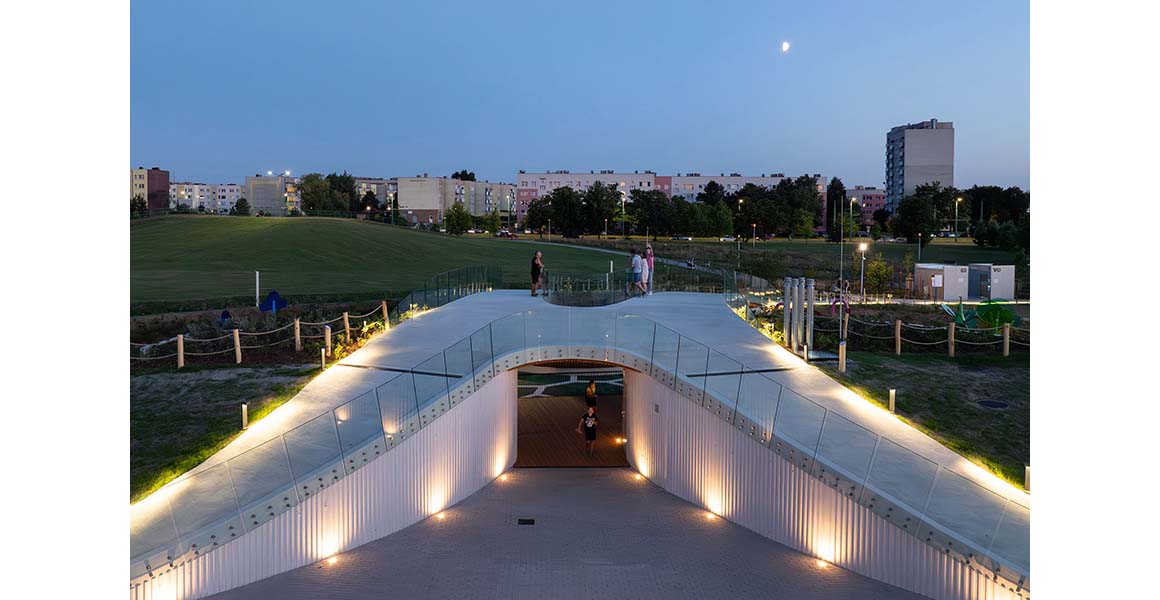
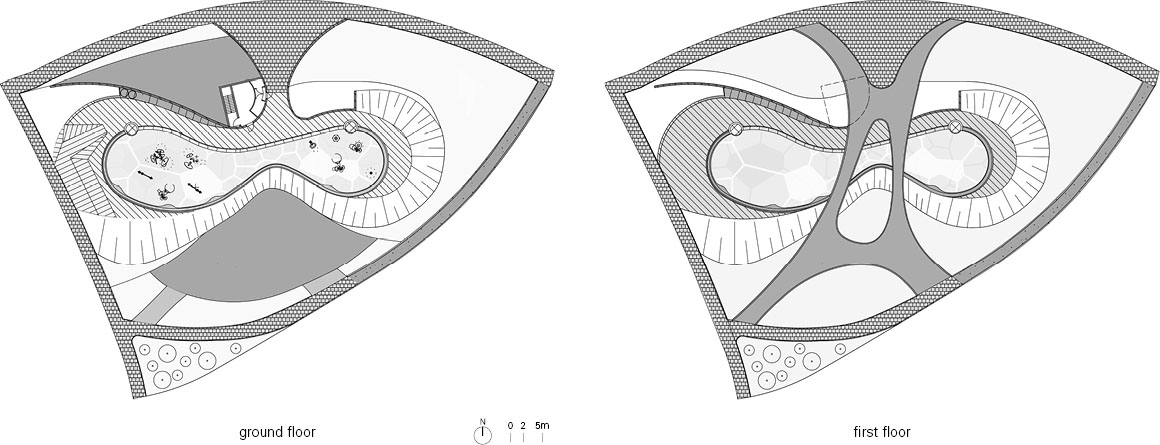
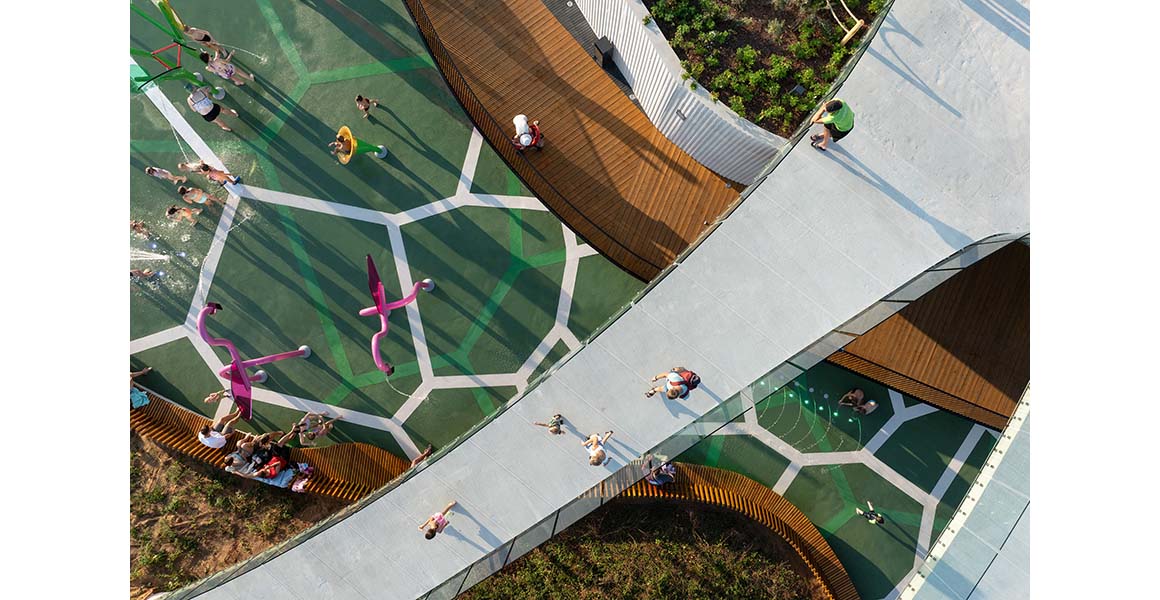
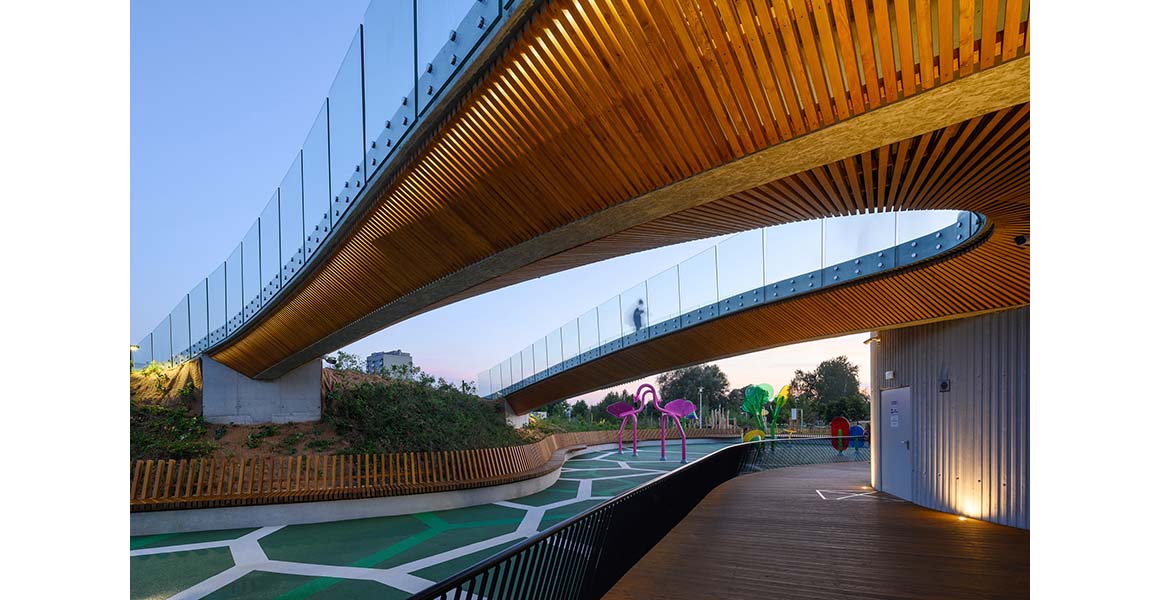
The water play area is located in a natural basin that reflects the topography of a nearby sledding hill. The surrounding slopes act as natural sound barriers while creating a cozy play environment. A bridge spans the basin, connecting the northern and southern areas while serving as a scenic viewpoint. Around the central water play space, wooden benches provide a relaxing retreat, offering a perfect spot for caregivers to unwind while maintaining an aesthetic harmony with nature. A technical facility is discreetly placed within the hill, ensuring smooth operation of the water play structures without disrupting the park’s landscape.
The nature playground is constructed from sustainable natural materials such as wood, sand, gravel, wooden planks, and ropes. These elements enhance tactile connections with nature, encouraging children to explore and interact with their surroundings. Play structures and educational installations elevate the playground’s functionality, blending recreation and learning into a balanced experience. Meandering paths wind throughout the area, surrounded by lush vegetation and intricately designed biotopes. These gardens support water circulation, reduce rainwater runoff, and enhance biodiversity.
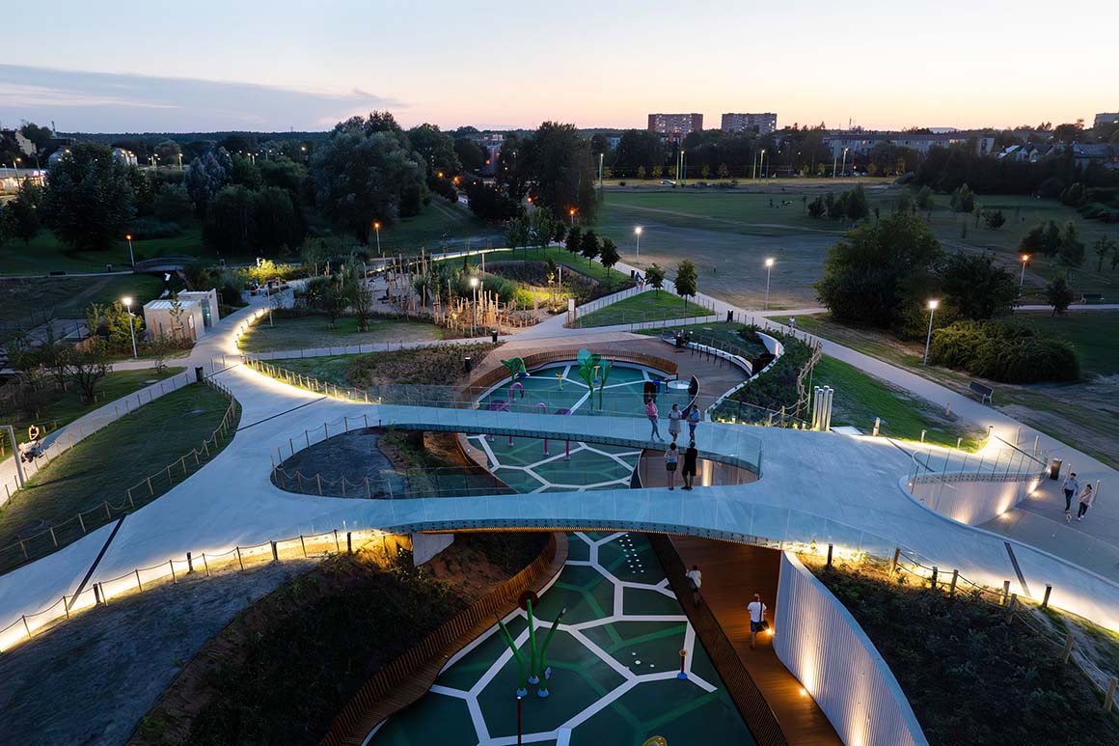
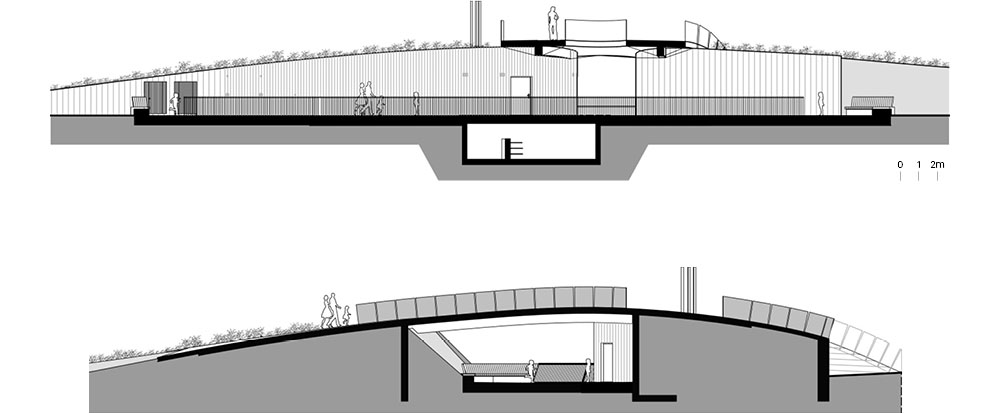
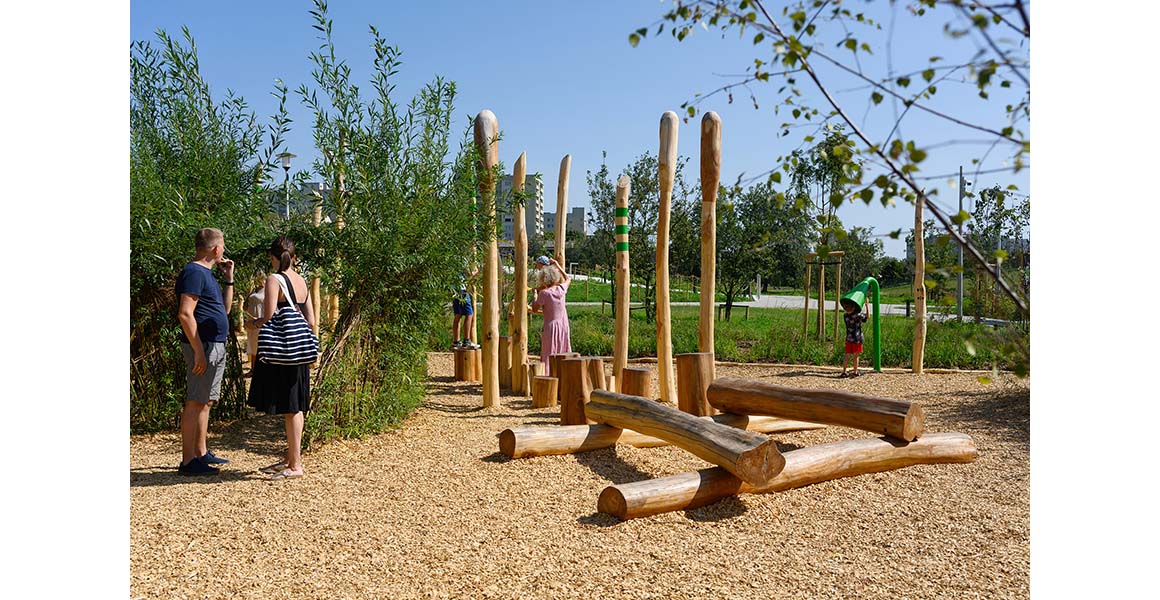
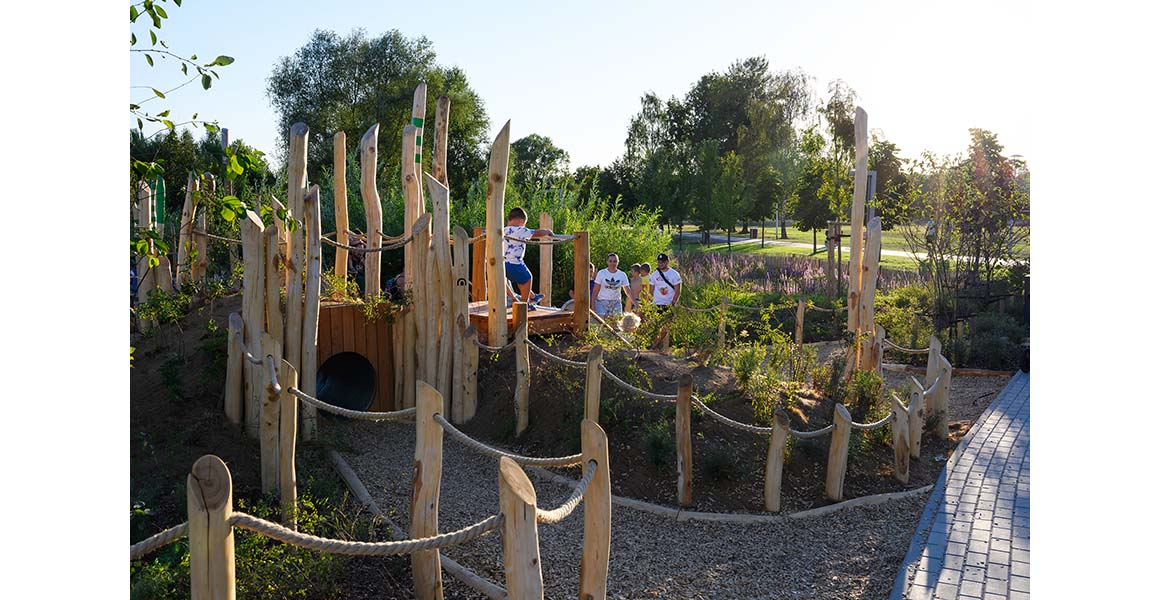
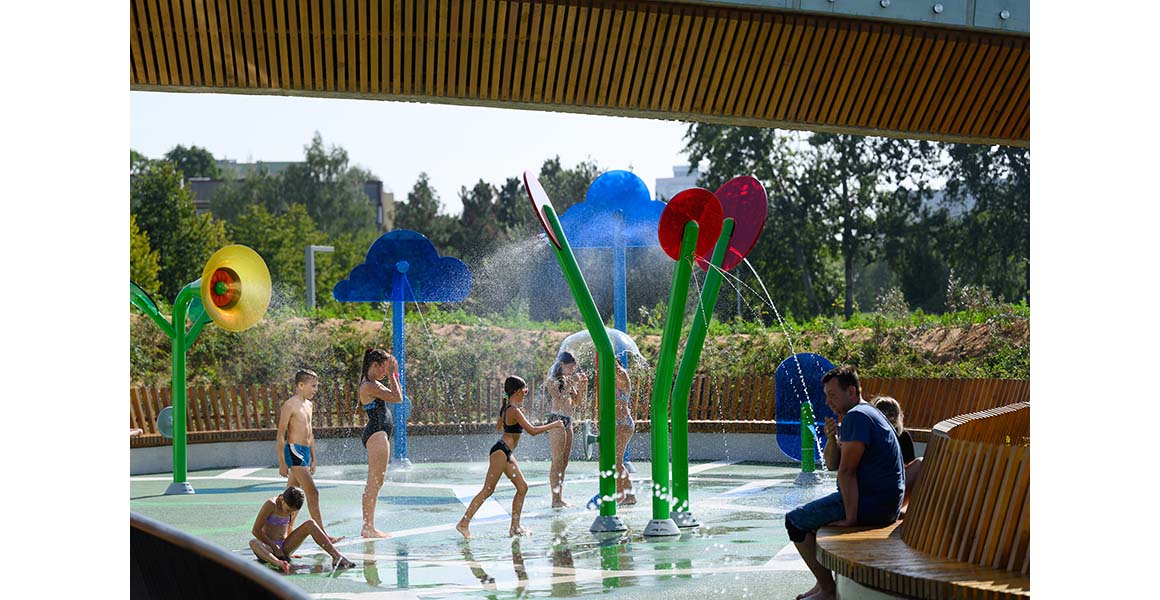
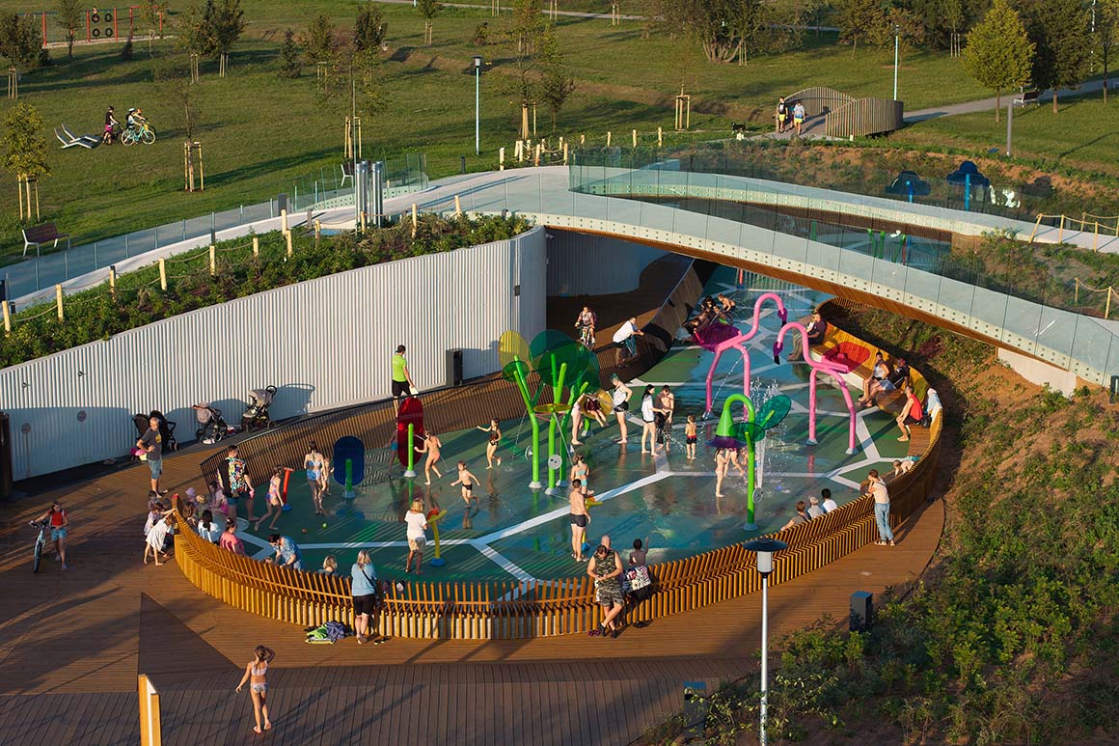
The Jaworek Park playground serves as a natural space where families can spend time together, children can explore and play, and connections among visitors are fostered. By integrating the pre-existing natural environment with modern elements, the playground provides an inclusive setting for users of all ages while maintaining ecological balance. Its sustainability enhances urban quality of life and sets an excellent example of urban park design.
Project: Playgrounds in Jaworek Park in Tychy / Location: Tychy, Poland / Architect(s): RS+ Robert Skitek / Lead Architects: arch. Robert Skitek / Design Team: arch. Robert Skitek, arch. Martyna Lenart-Zygmunt, arch. Joanna Kujda, arch. Karolina Sznura-Mrohs, arch. Patrycja Fersztorowska / Grenery and natural playground: Kurtek landscape design studio / Engineering: Lechprojekt / Water and sewage installations: PROJ-KAR / Ventilation: DOMiWENT / Pool technologies: RBB Baseny / Electrical inst.: GTP / Clients: Tychy commune / Gross Built Area: 7,874m² / Completion: 2024 / Photograph: ©Tomasz Zakrzewski (courtesy of the architect)



































