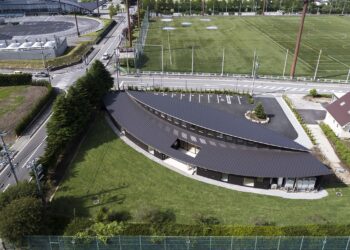Every platform opens to the forest along the slope
Takahiro Endo ARCHITECTS OFFICE
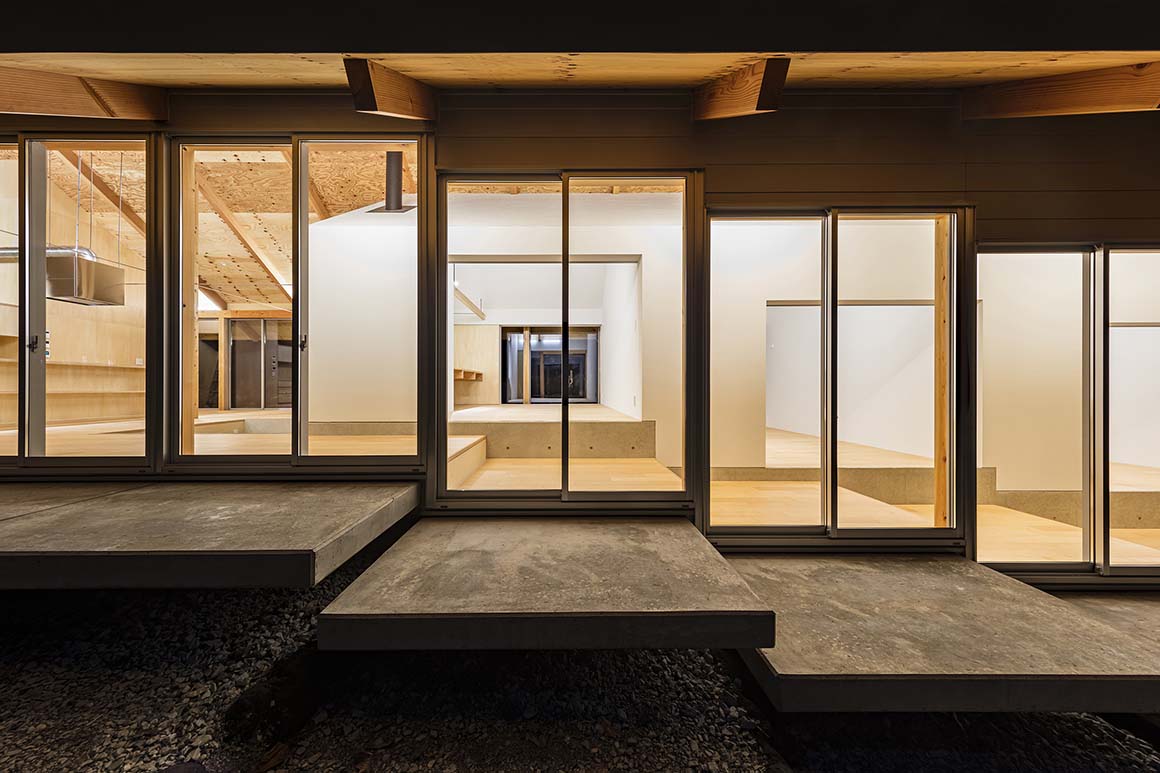
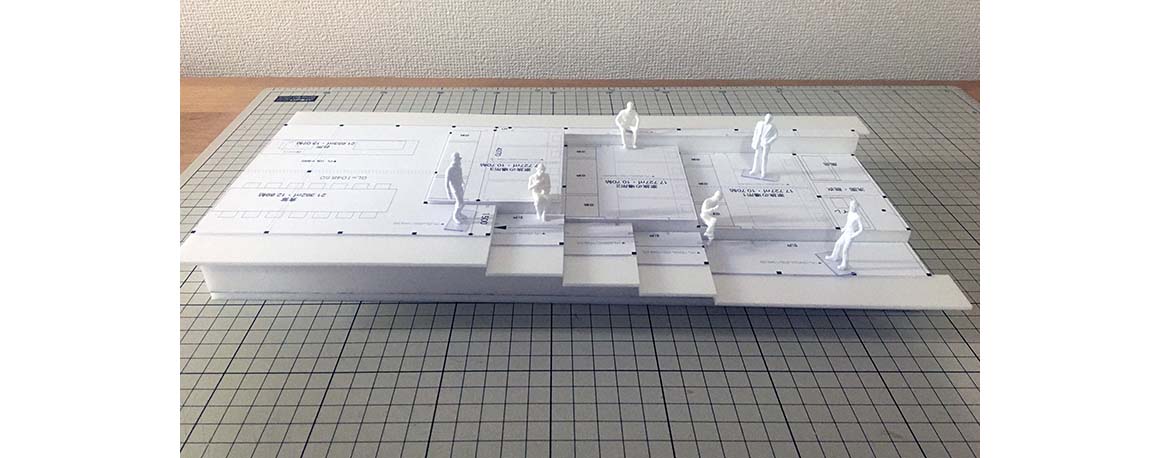
The homeowner recounts memories of floating watermelons in the stream during summer and gathering chestnuts in the forest during autumn. Every summer vacation, four families—14 members in total—gathered to live together for a week. They cooked three meals a day, cleaned, and did laundry, learning how to coexist and cooperate with others. The homeowner values this hands-on approach to learning. When rebuilding the expansive forest cabin, surrounded by chestnut, fir, and dogwood trees, the goals were twofold: to create free-flowing connections with the forest and to design it as a communal living space.
Maintaining the same 200m² area as the original building, the new structure extends longitudinally from north to south to maximize contact with the forested slope on the eastern side. The single-story building, which has several levels divided to accommodate the slope, has a sliding aluminum window frame along its 30-meter long side that connects directly to the forest at any point. The forest essentially becomes the yard, with the opening to a terrace floor similar to a wooden deck. As the floor slab connects multiple levels, the terrace also consists of smaller platforms matching the slope, forming a series of steps. The horizontal forces on the long, lightweight roof are counterbalanced and stabilized by the wooden roof beneath.
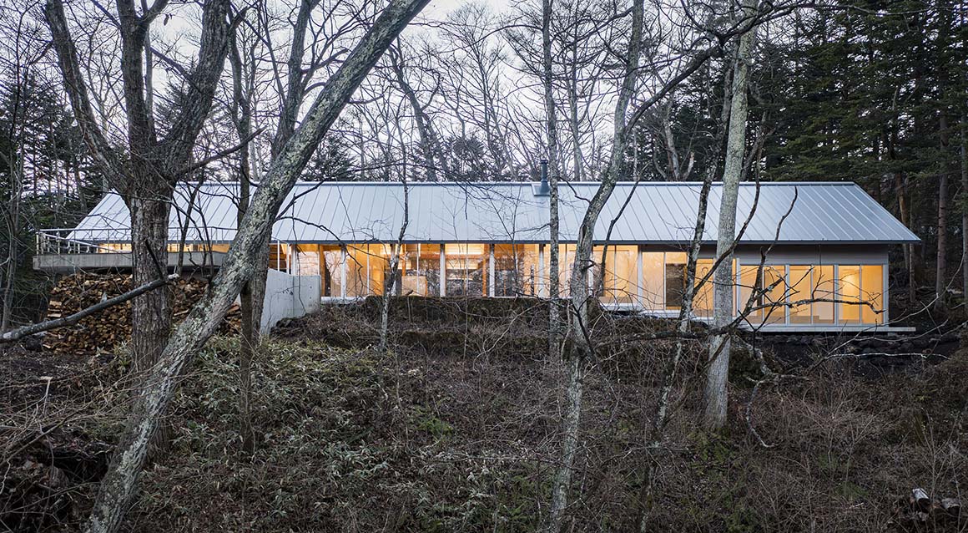

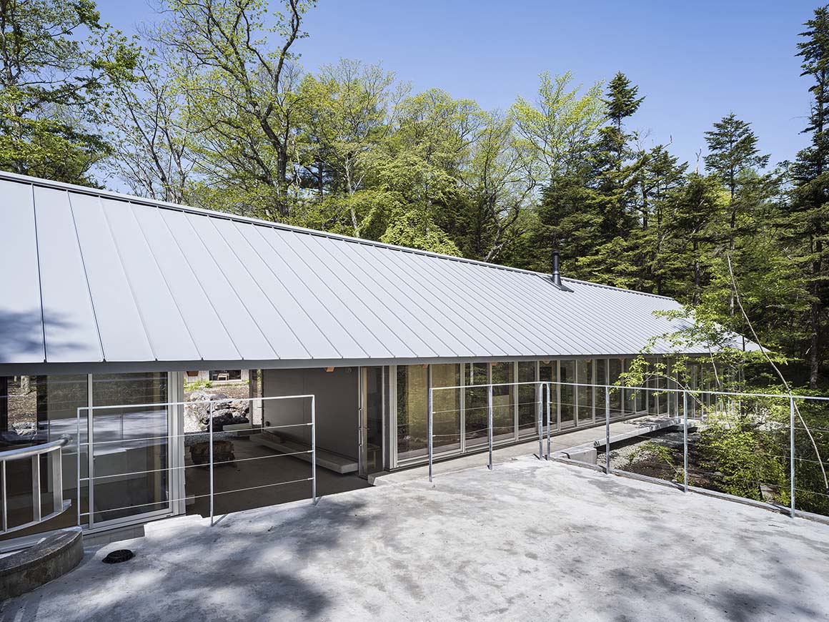
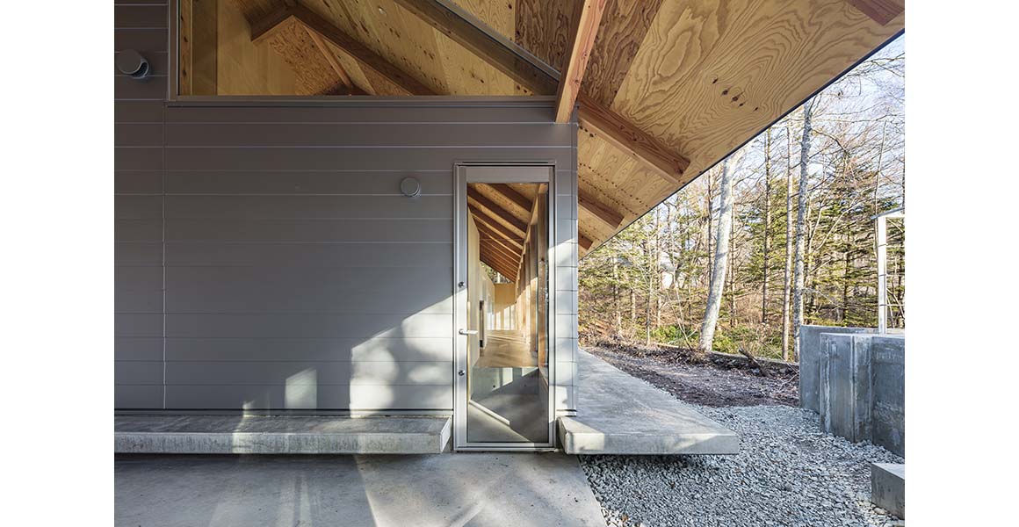
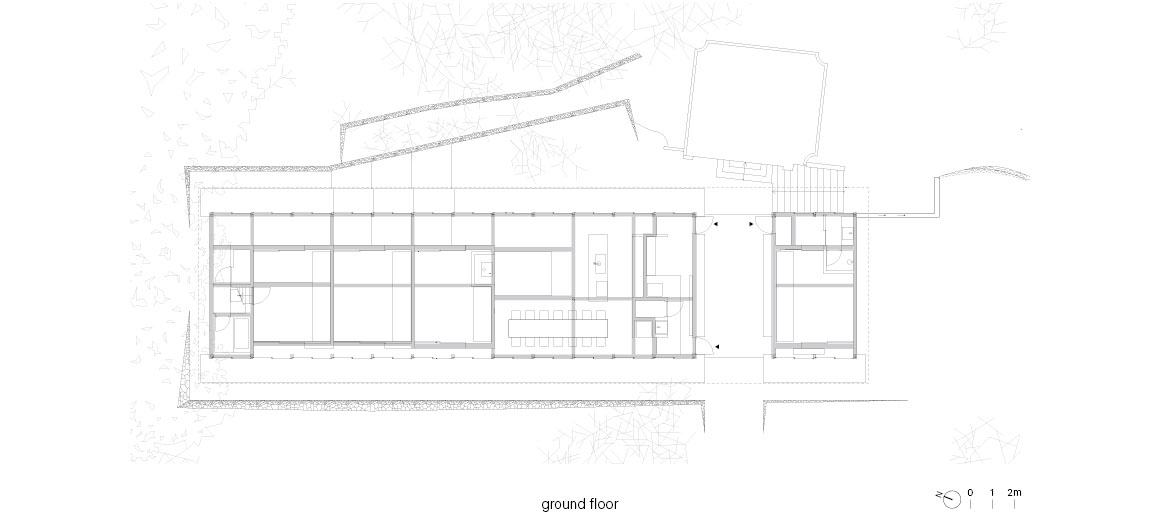
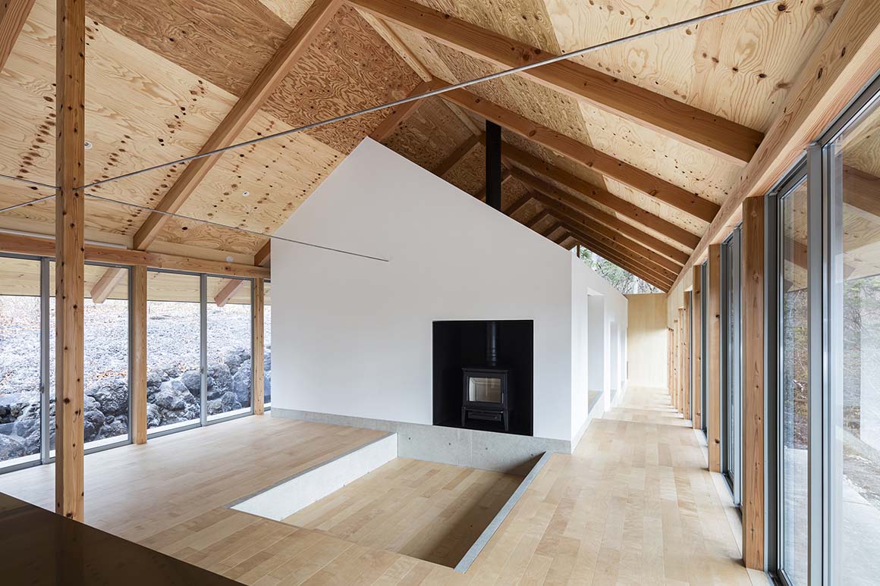
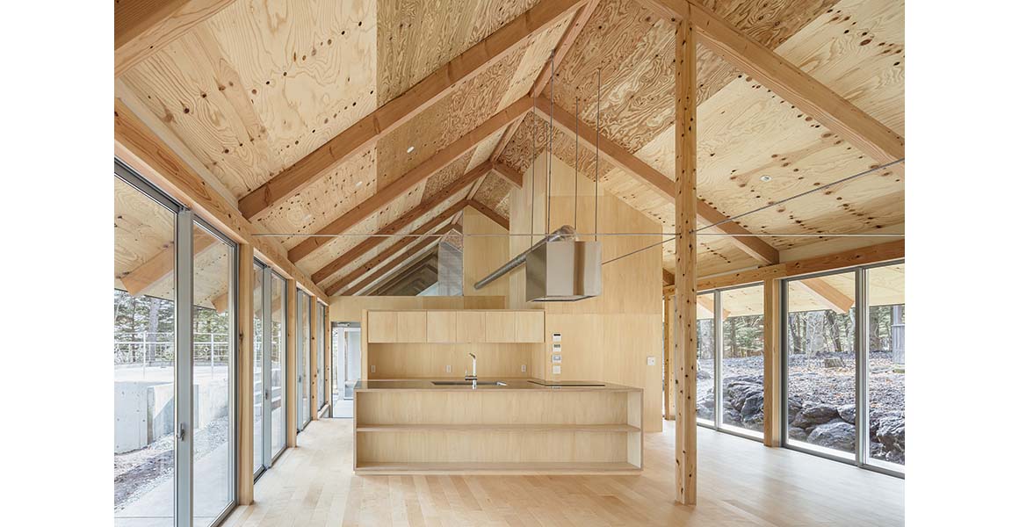
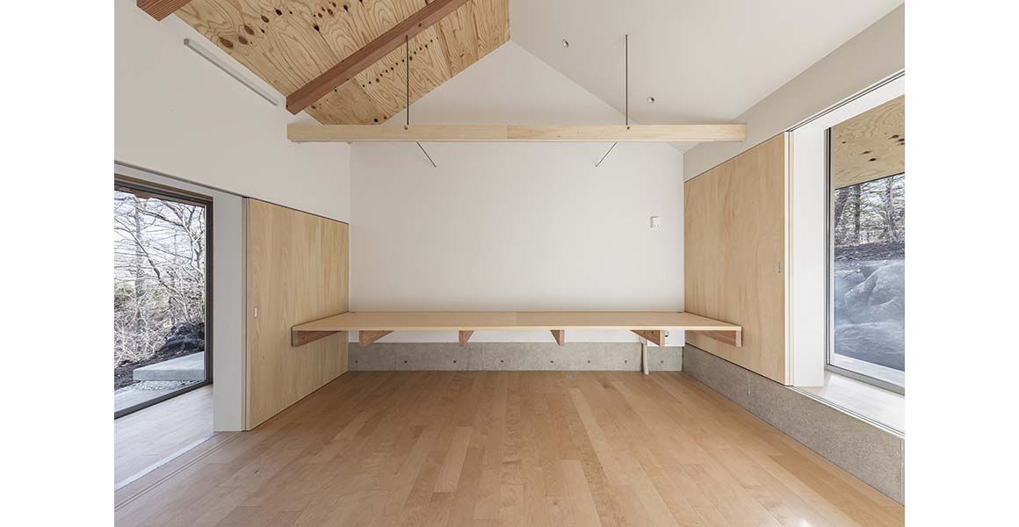
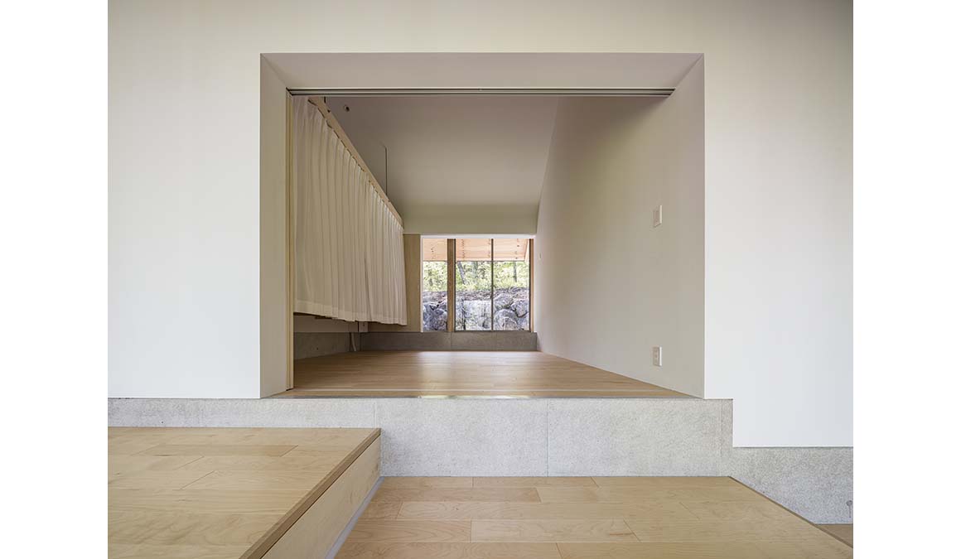
Three bedrooms are arranged in a row, with a covered outdoor courtyard between the communal spaces (living room, dining room, kitchen) and the remaining bedrooms. It serves as a a pathway to and from the front and back of the building. All supporting structures are constructed entirely of wood. The pointed roof panels, horizontal beams, vertical columns, and even some of the furniture are made of wood with the grain still intact. The space that houses the bedrooms is a space-within-a-space, existing as a white mass with a gabled roof that is separated from the main roof by an identical structure. The concrete slab is also exposed, a combination of three different elements that adds a little variation to the otherwise monotonous composition.
This forest cabin, born from the homeowner’s desire to spend time with many people in the forest, is more than just a place for relaxation. It embodies the relationships between family members and between the family and the forest. It offers a proposal for a space where one can learn to harmonize with others and gain rich experiences in nature.
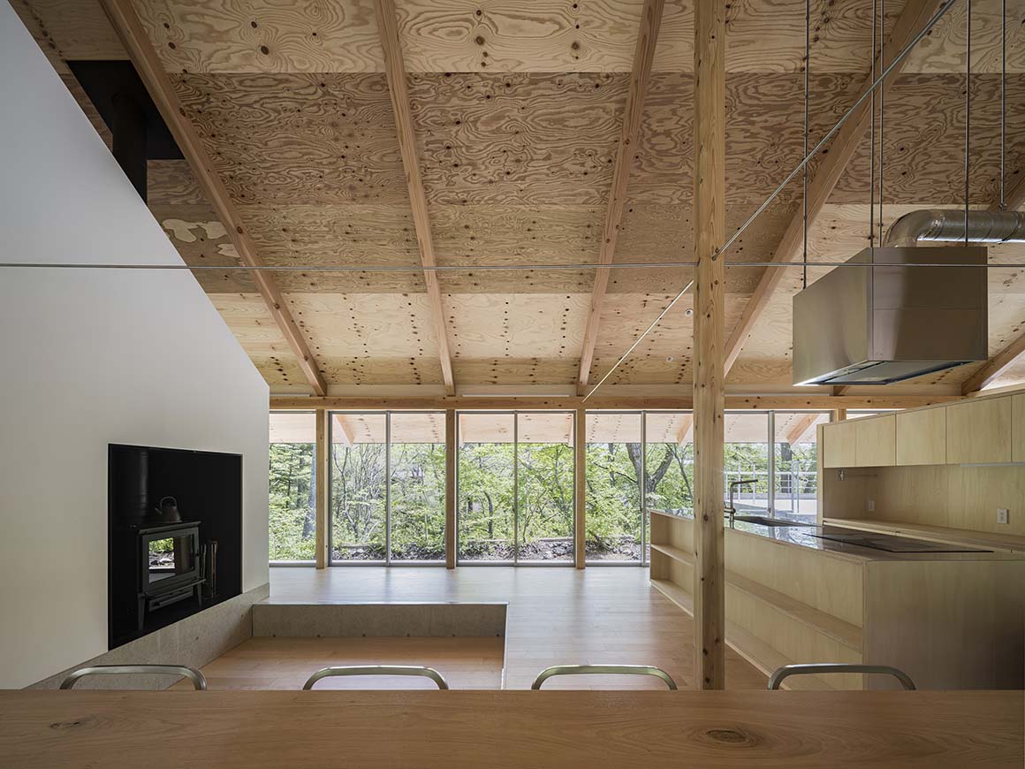
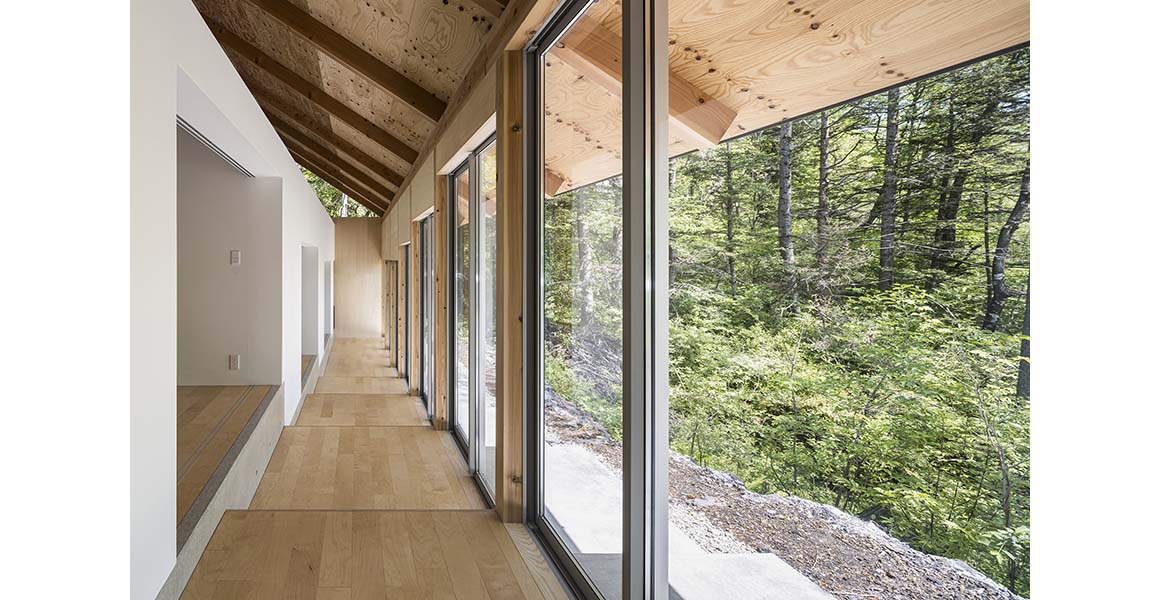
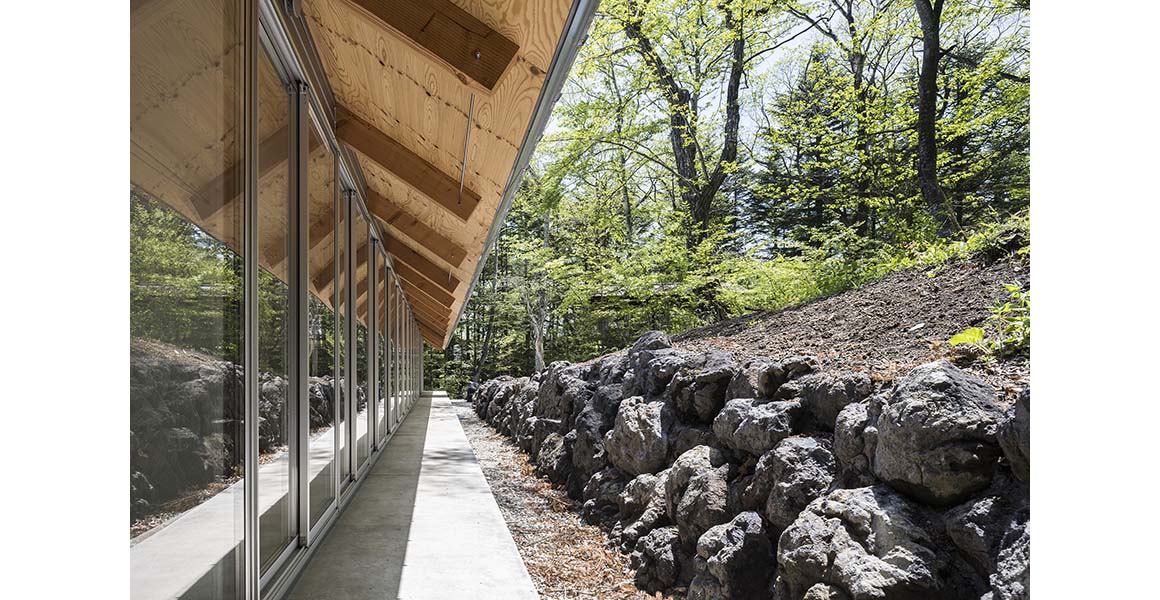
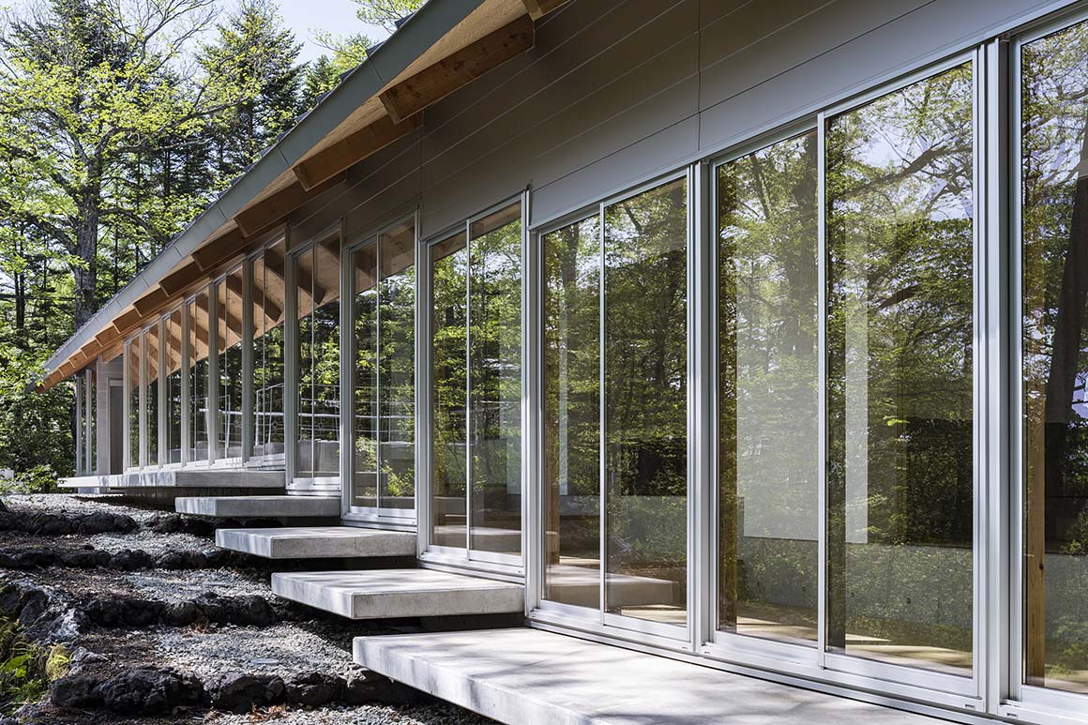
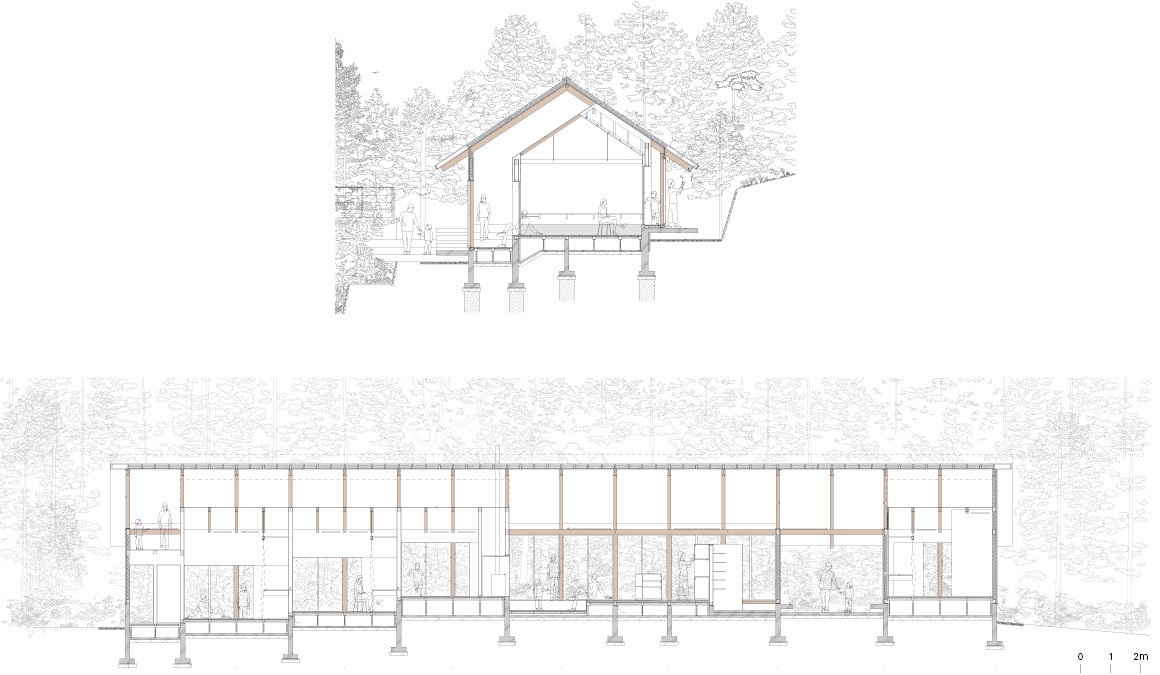
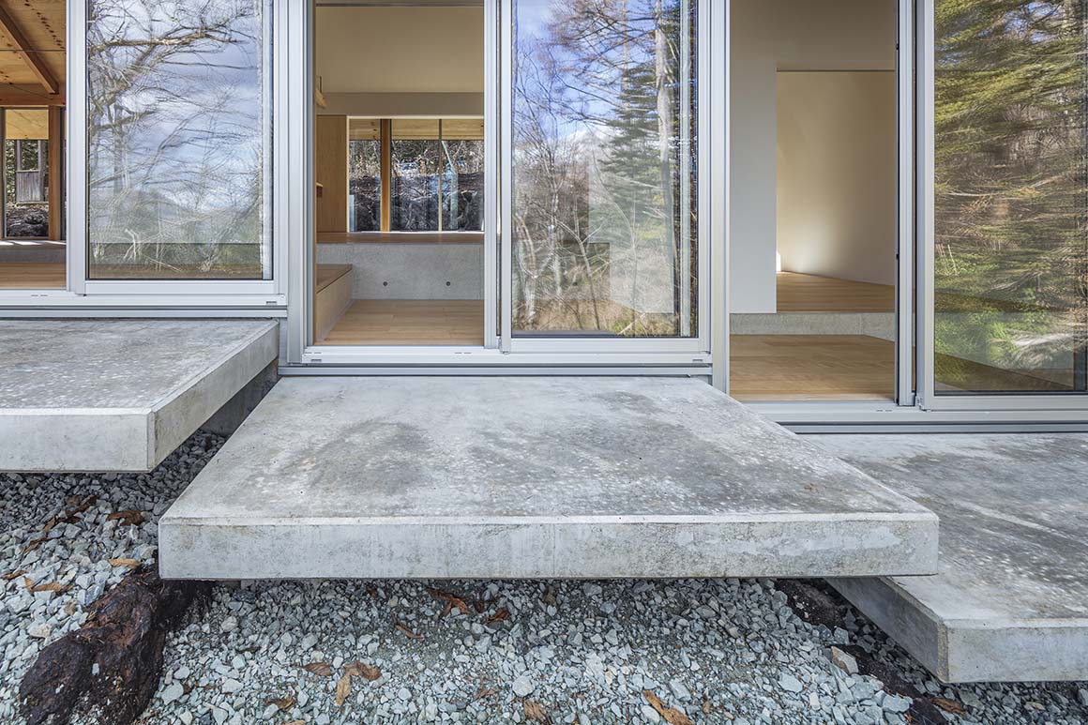
Project: Places in Karuizawa / Location: Karuizawa,Nagano,Japan / Architect: Takahiro Endo ARCHITECTS OFFICE / Lead Architects: Takahiro Endo / Structural engineer: Graph Studio, Yoshihiro Fukushima / Lighting engineer: SUGIO LIGHTING DESIGN, Atsushi Sugio / Use: Villa / Gross floor area: 194.35m² / Completion: 2022 / Photograph: ⓒYasuhiro Nakayama (courtesy of the architect)


































