Pearl pixels extend from seaside toward the plaza and the towers
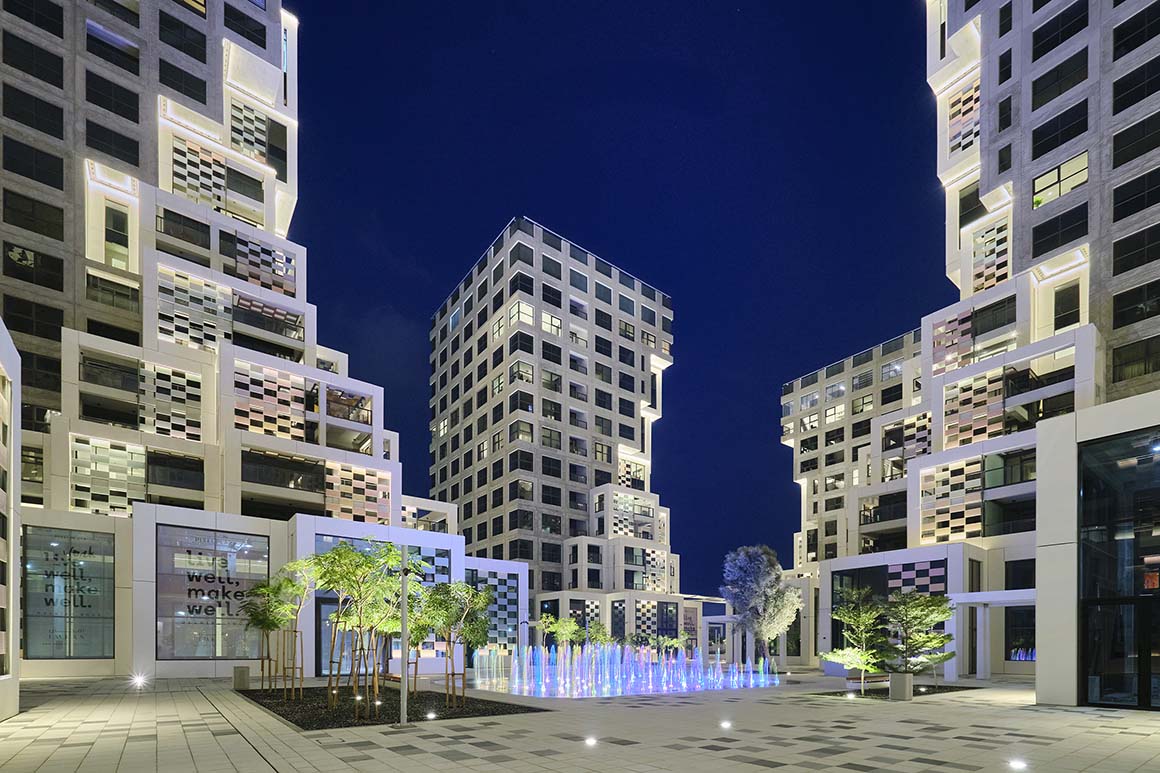
MVRDV’s stepped residential complex ‘Pixel’ is the first to be completed in the Makers District on Abu Dhabi’s Rim Island. The 525 apartments, offices, and various amenities are organized around a central plaza. The design features pixels extending from each of the seven towers toward the plaza forming terraces and pastel-colored sunshades that provide outdoor spaces for residents.
The towers are strategically placed around the site’s perimeter, optimized in height to create shade and allow cool breezes to flow through. Ground floors facing the central plaza host restaurants, cafes, and shops, while upper floors house gyms, clinics, learning centers, and startup offices. This arrangement ensures constant activity, fostering a vibrant community atmosphere. Pixel prioritizes an interactive environment over the ostentatious aesthetics often seen in the UAE.
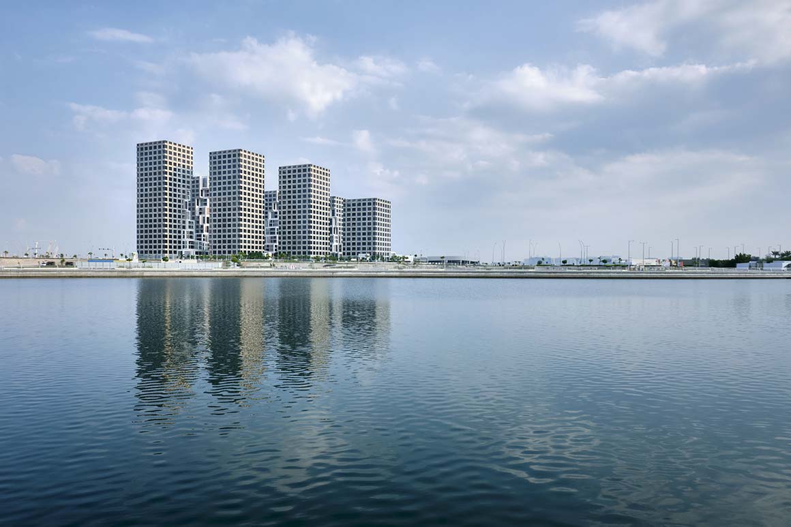
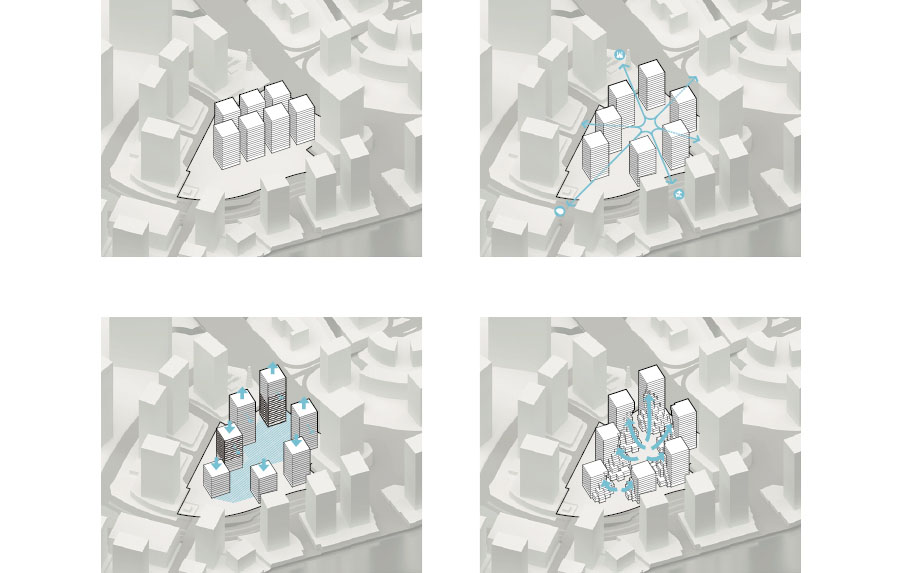
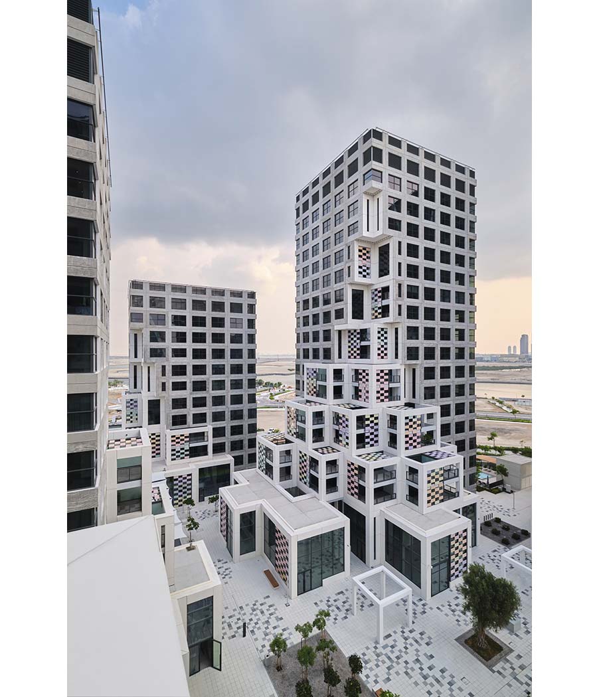
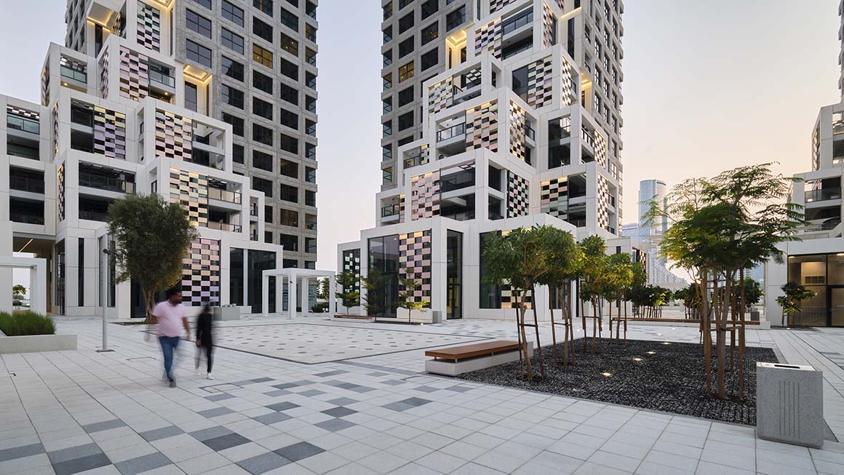
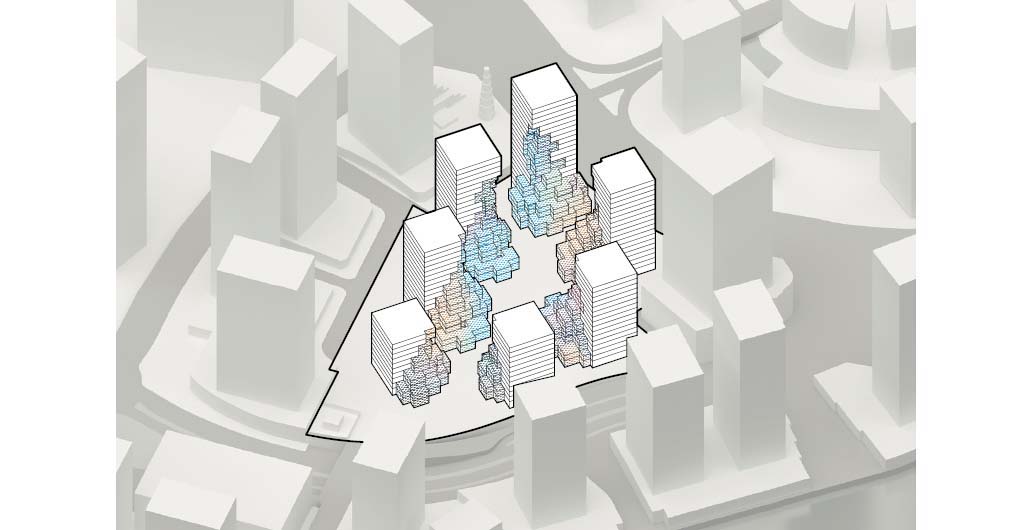
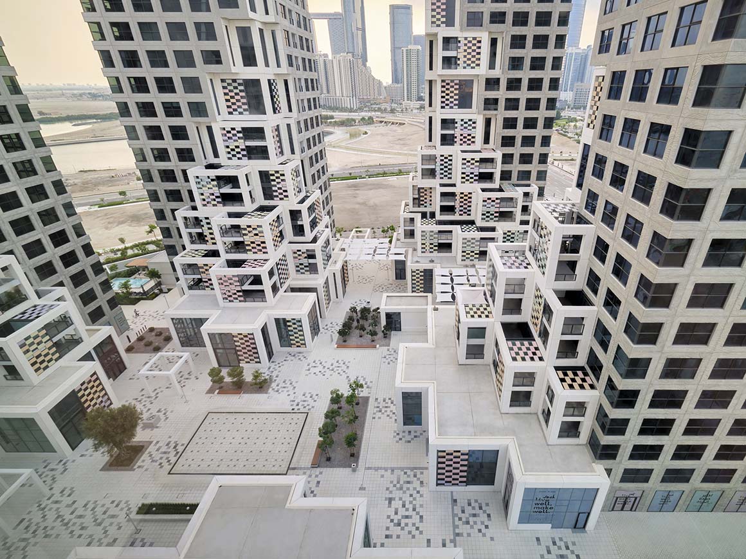
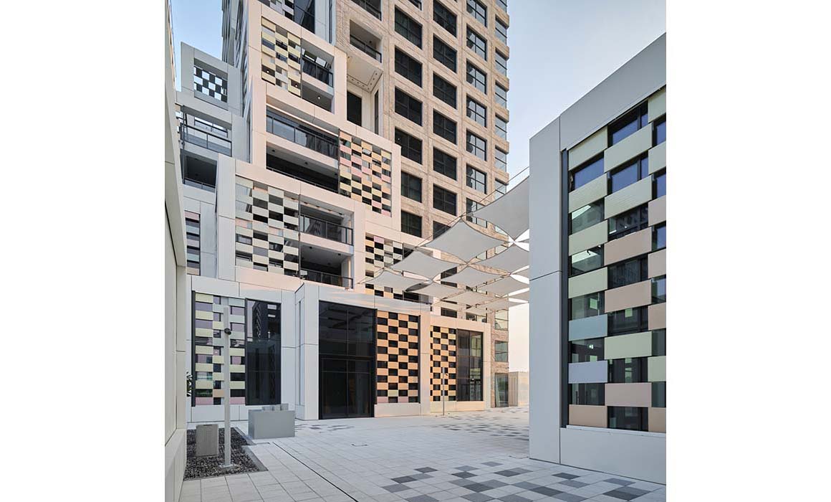
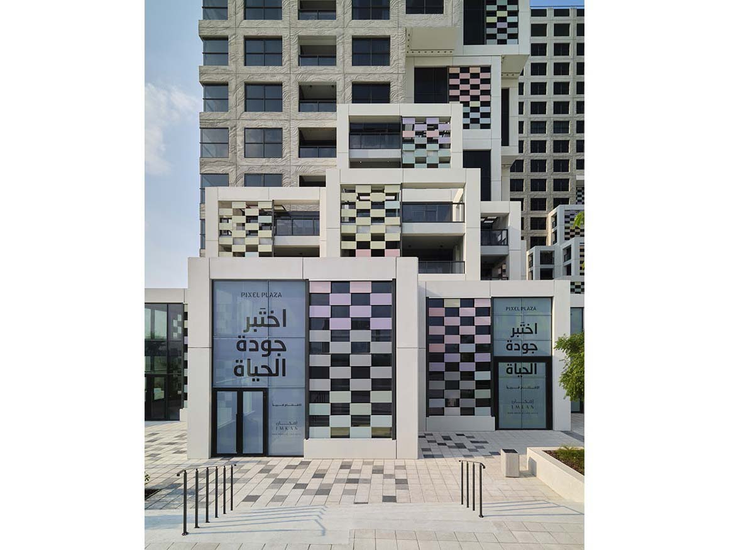
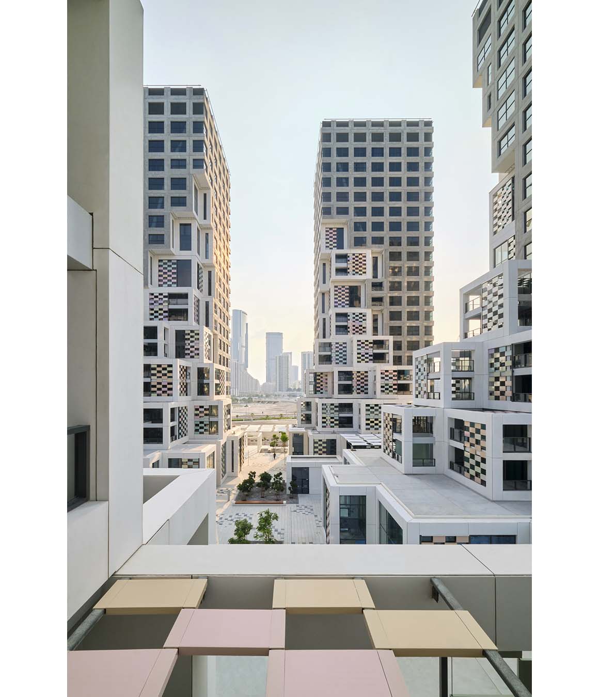
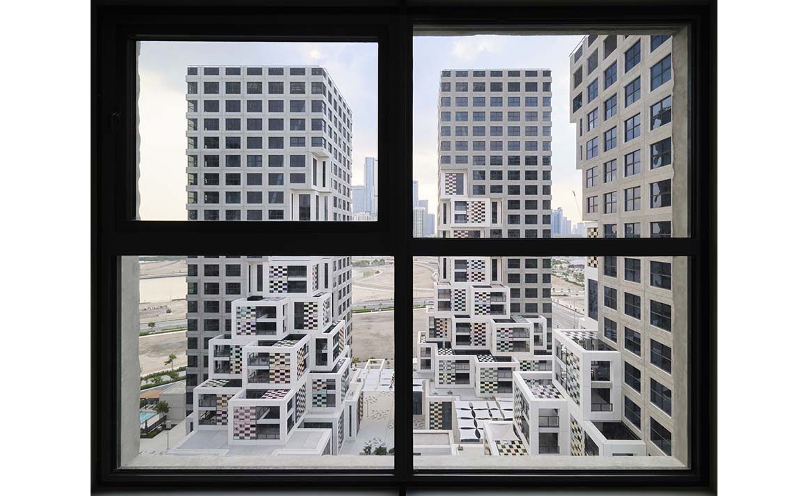
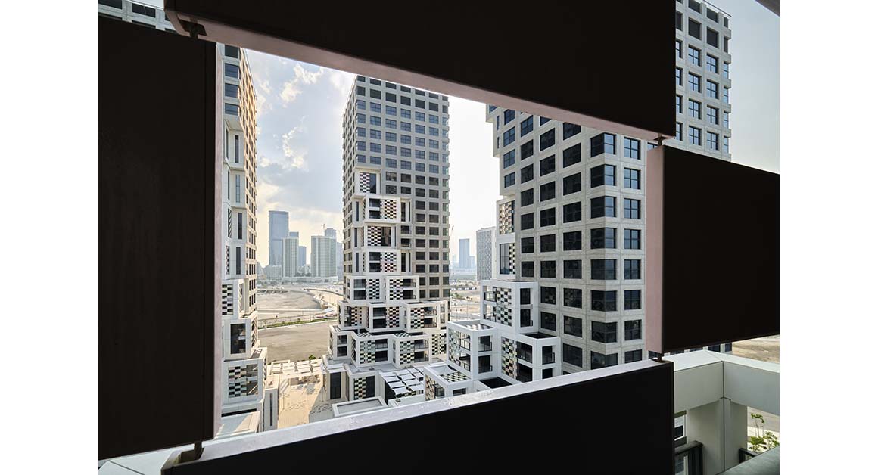
Living spaces within Pixel extend into the public areas of the plaza, which in turn extends to the nearby beach, offering residents a variety of outdoor activities. Water features and greenery in the plaza help cool the microclimate, creating a pleasant environment. The exterior’s concrete panels are adorned with graphic patterns inspired by oyster shells, designed by artist Nicole Martens. Thus, the pastel-colored sunshades in the plaza evoke the image of pearls spilling out of an oyster. MVRDV achieved this with a modest design language, avoiding the high-end materials commonly found in the UAE.
Pixel offers units ranging from studios to spacious three-bedroom residences. The vibrant pedestrian plaza on the lower levels, the outdoor spaces provided by the stepped structure, and the scenic views from the upper levels create an environment where diverse residents can coexist. These elements promote an environmentally and socially sustainable lifestyle, encouraging interactions and community building instead of isolated tower living.
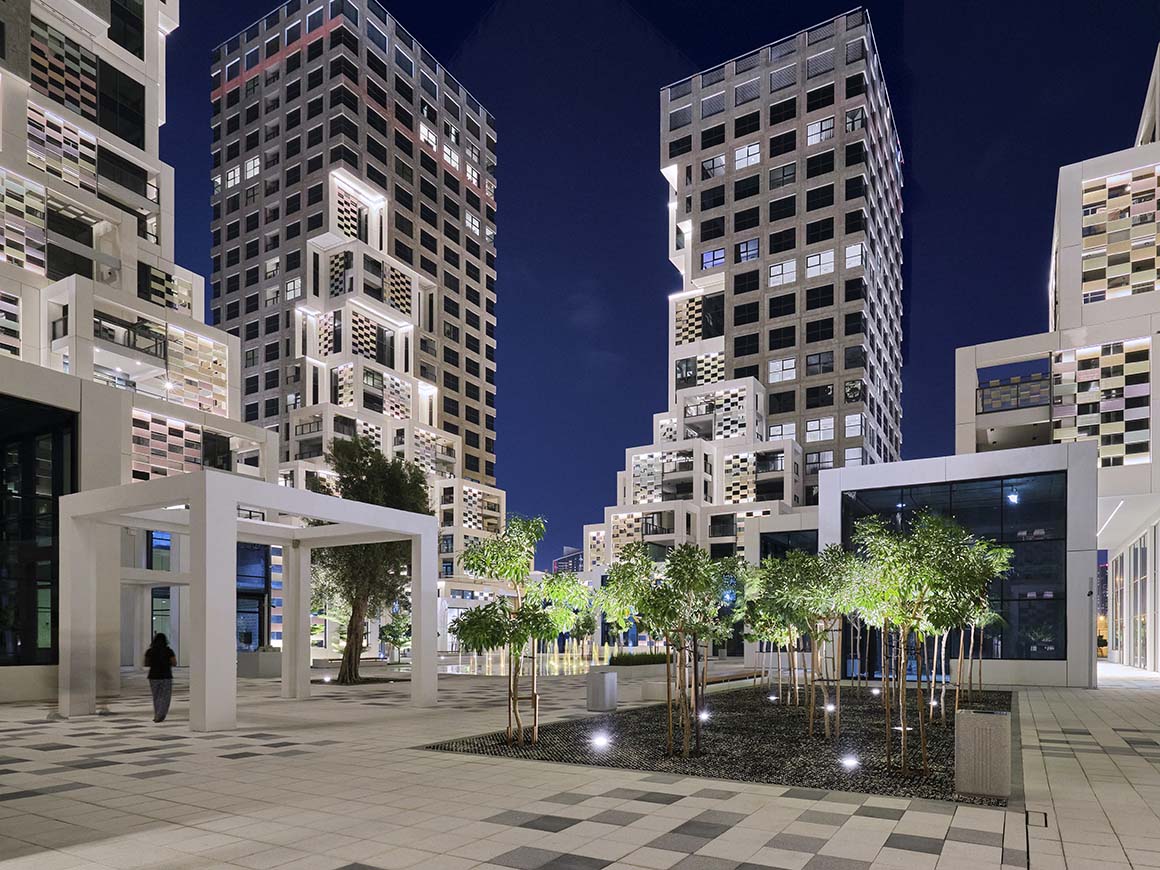
Project: Pixel / Location: Abu Dhabi, United Arab Emirates / Architect: MVRDV / Founding Partner in charge: Jacob van Rijs / Director: Stefan de Koning / Design Team: Edina Peli, Mariya Gyaurova, Mirco Facchinelli, Kristin Schaefer, Katarzyna Plonka, Ole Allin Egebaek, Ronald Hoogeveen, Katarzyna Nowak, Akshey Krishna Venkatesh, Kevin Loftus, Luca Vacchini, Karin Houwen, Guido Boeters, Meng Yang, Diana Sacco, Stavros Gargaretas, Afrodite Moustroufi / MVRDV Next: Boudewijn Thomas / Visualization: Antonio Luca Coco, Paolo Mossa Idra, Costanza Cuccato, Davide Calabro, Pavlos Ventouris, Kirill Emelianov, Tomaso Maschietti, Massimiliano Marzoli, Giovanni Coni Strategy & Development: Willeke Vester / Copyright: MVRDV Winy Maas, Jacob van Rijs, Nathalie de Vries / Architect of Record: Dewan Architects + Engineers with Intercon (interior design) / Engineering and Project Management: Ramboll Middle East / District Masterplan: RNL / Infrastructure: Parsons / Cost Control: Turner & Townsend / Landscape and public realm design: Bjarke Ingels Group Landscape architect: Verdaus / Lighting: Delta Lighting Design / Wayfinding & Signage: Dezigntechnic Vertical transportation: Cooper Wilcock Security: WSP, Consquare / Artist (façade): Nicole Martens / Client: IMKAN / Size and ProgrammeL: 85,000m² mixed-use / Design: 2017 / Completion: 2024 / Photograph: ⓒJon Wallis (courtesy of the architect)



































