Military facility becomes new peace and culture bunker
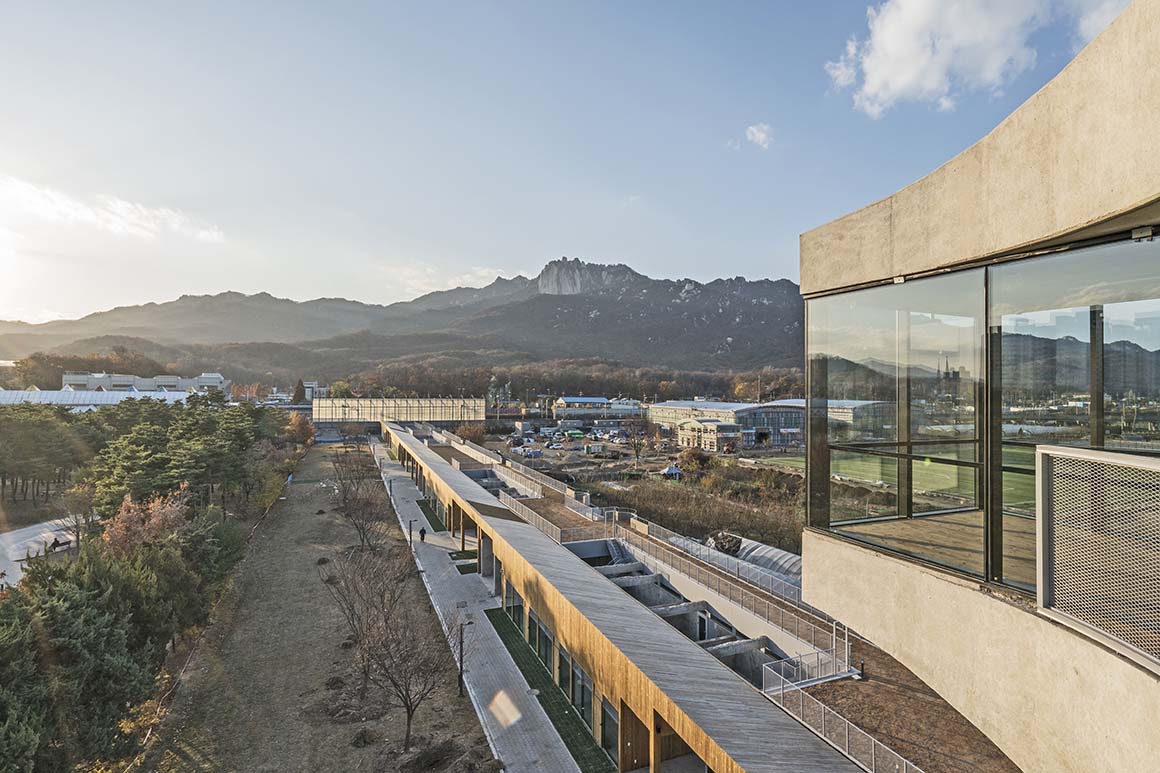
Originally, the Peace Culture Bunker (an anti-tank defense shelter) was one of the military facilities constructed at strategically important spots during the Korean War, protecting against the shifting courses of the North Korean forces. Construction began in 1968 and finished in 1970; the building had a defense facility on the first floor and three apartments on its second, third and fourth floors which were used as military housing. Probably this was to disguise the defense shelter as a housing facility, concealing its military function.
A wartime defense shelter and a general housing complex: these two contradictory spaces offering both wartime or peacetime facilities could only be brought together in one building due to the unique situation at that time.
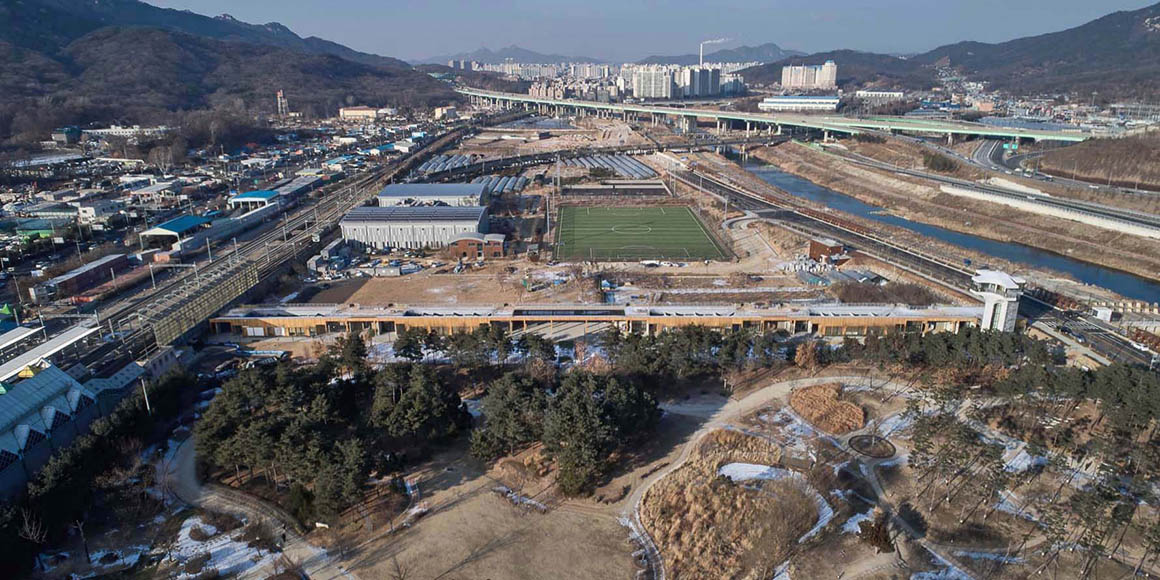

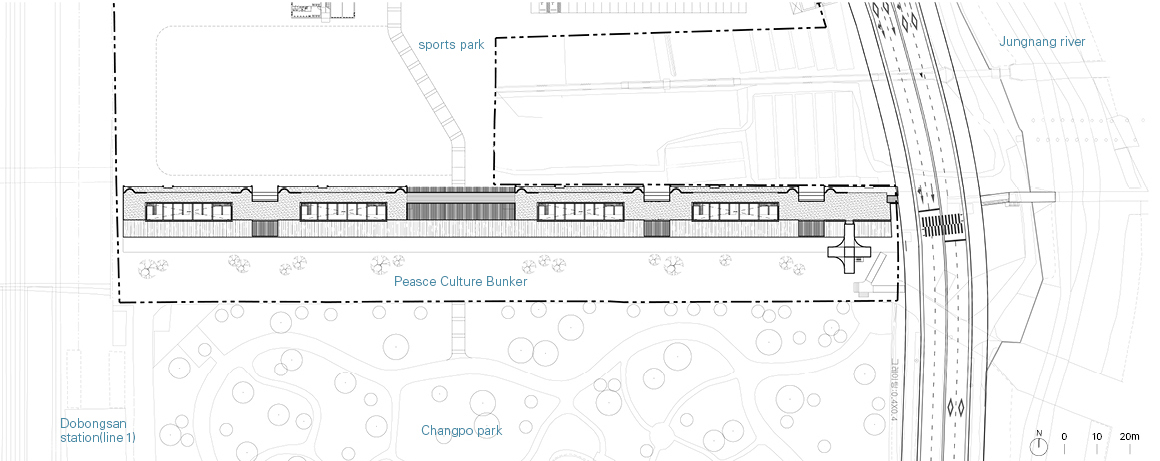
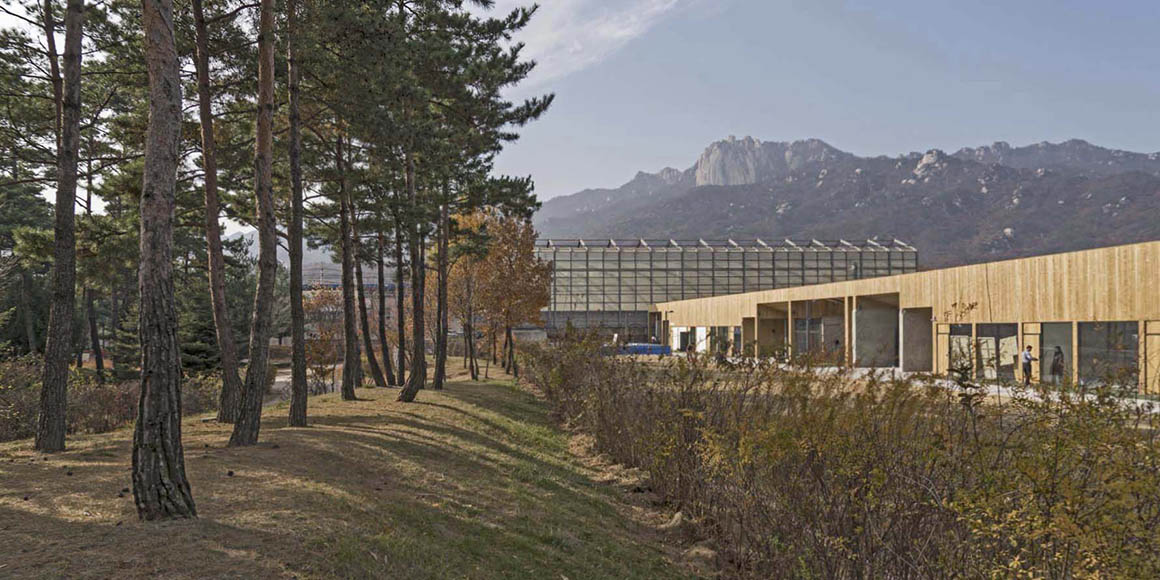
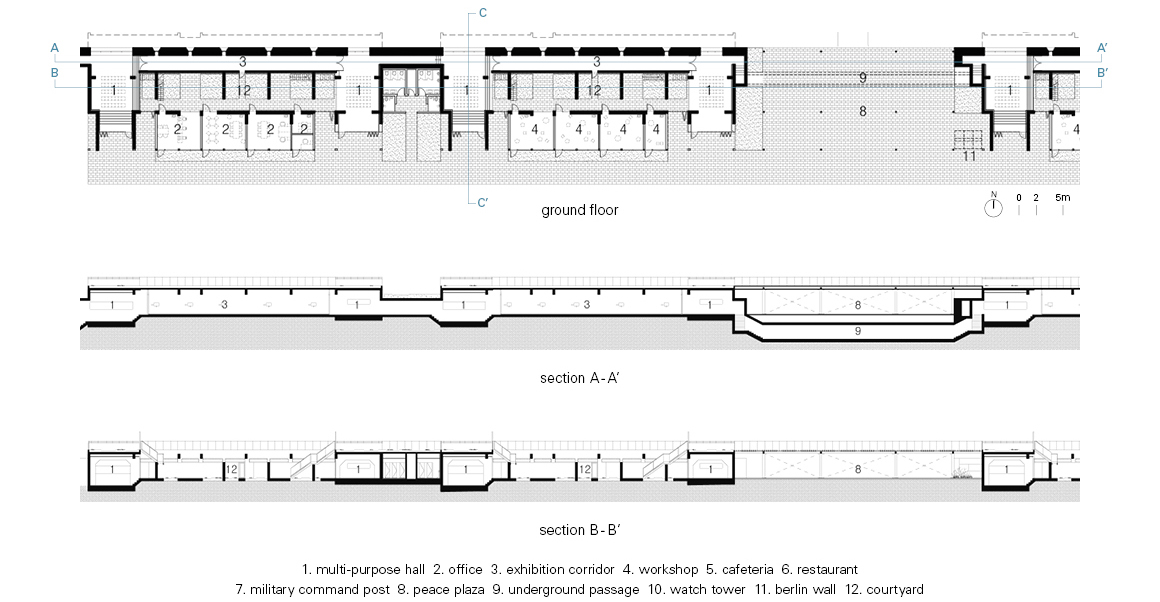
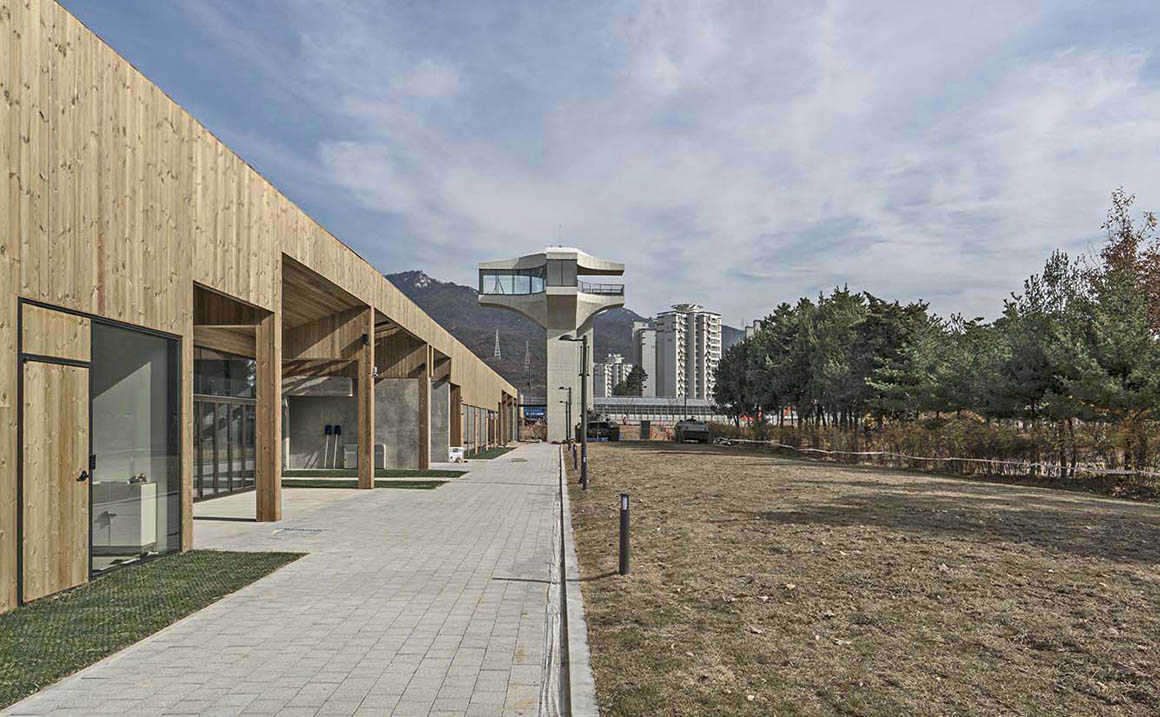
The defense shelter has five buildings, connected via internal corridors. The total length stretches 250m from east to west. Each building is 40m x 14m and is comprised of a c -shaped anti-tank battle space and support facilities.
The main strategy was to empty the whole space, except for the battle space, and to construct a new space at the front, creating a c -shaped building with a courtyard. The courtyard is formed between the space for military use and a creative workshop for cultural activities. In the past, it was used as a resting and working space for military personnel, but now it will be turned into a workshop and rest area for resident artists and visitors. Nestled between old and new facilities, it will embrace both the traces of the past and the stories of the present. Between the buildings, amenities such as a toilet and a machine room have been introduced to provide more service spaces.
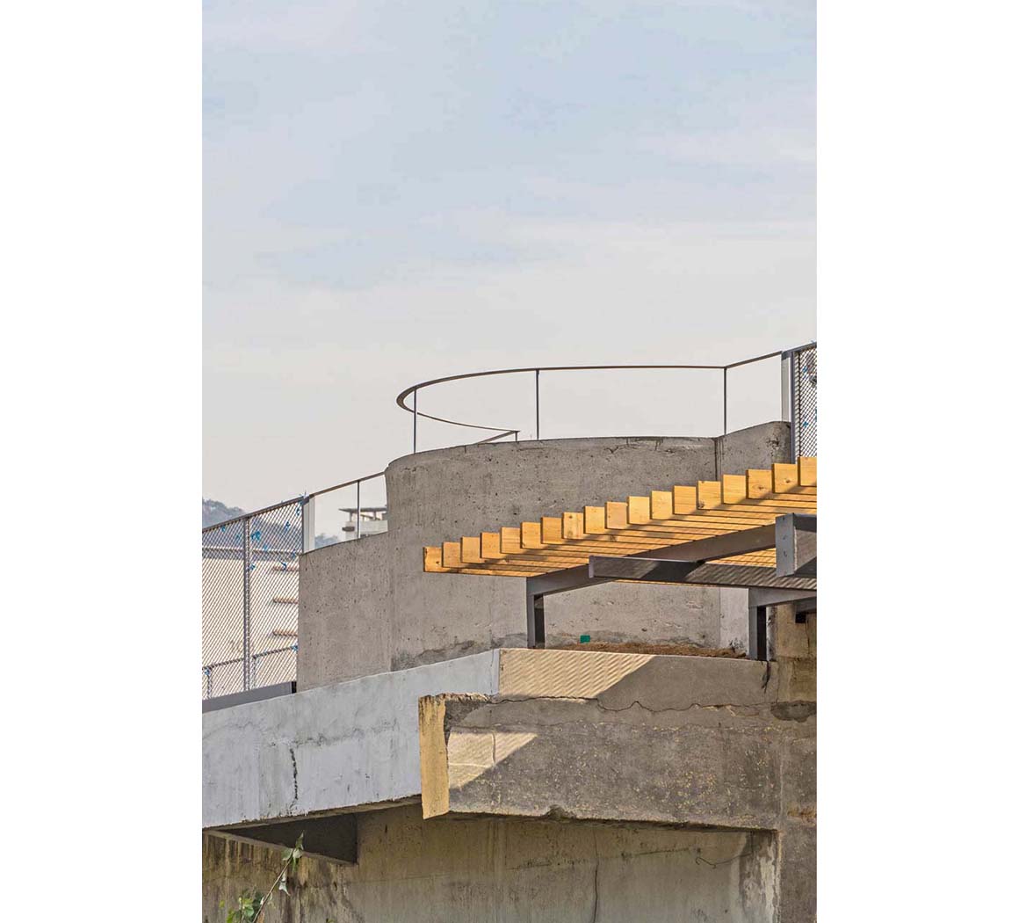
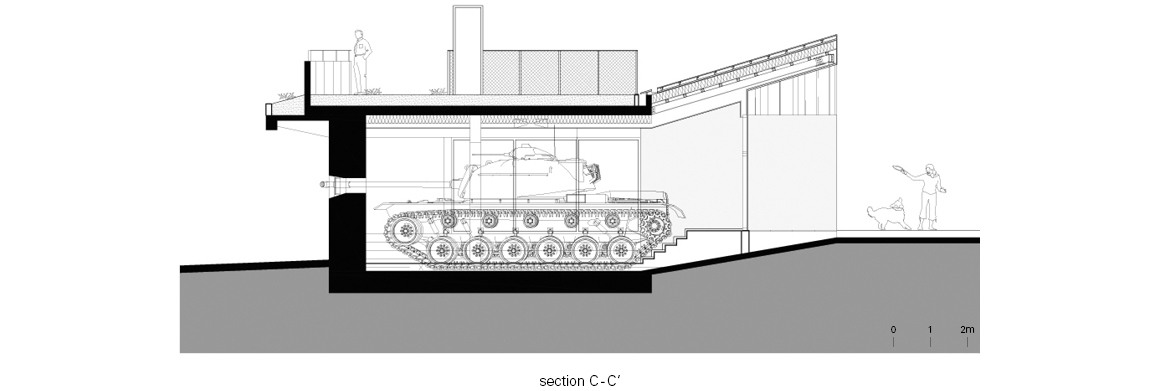
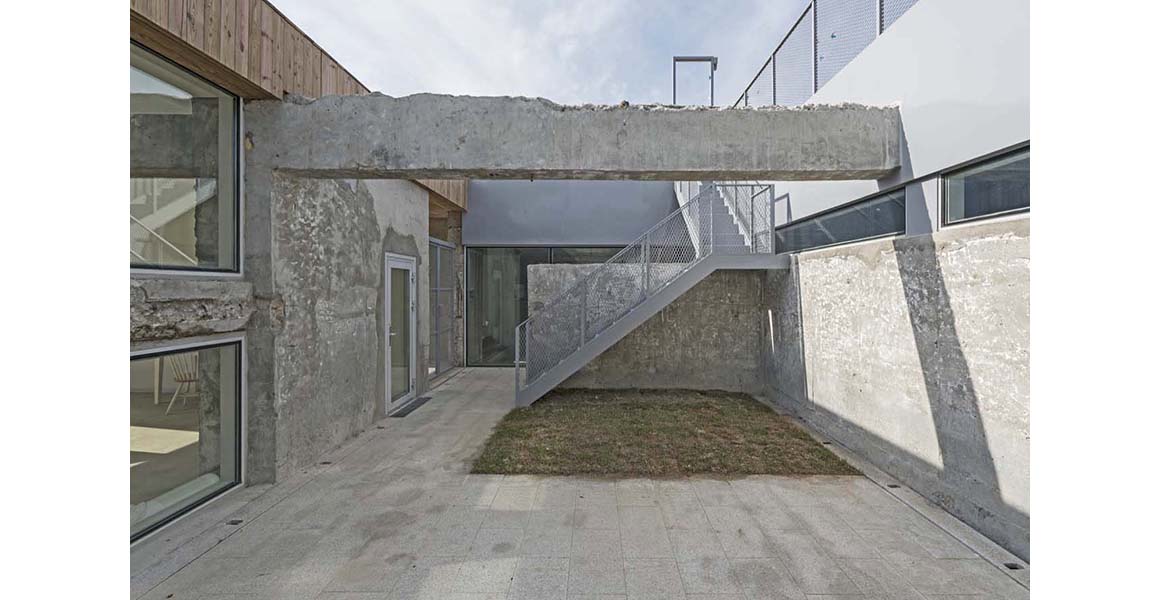
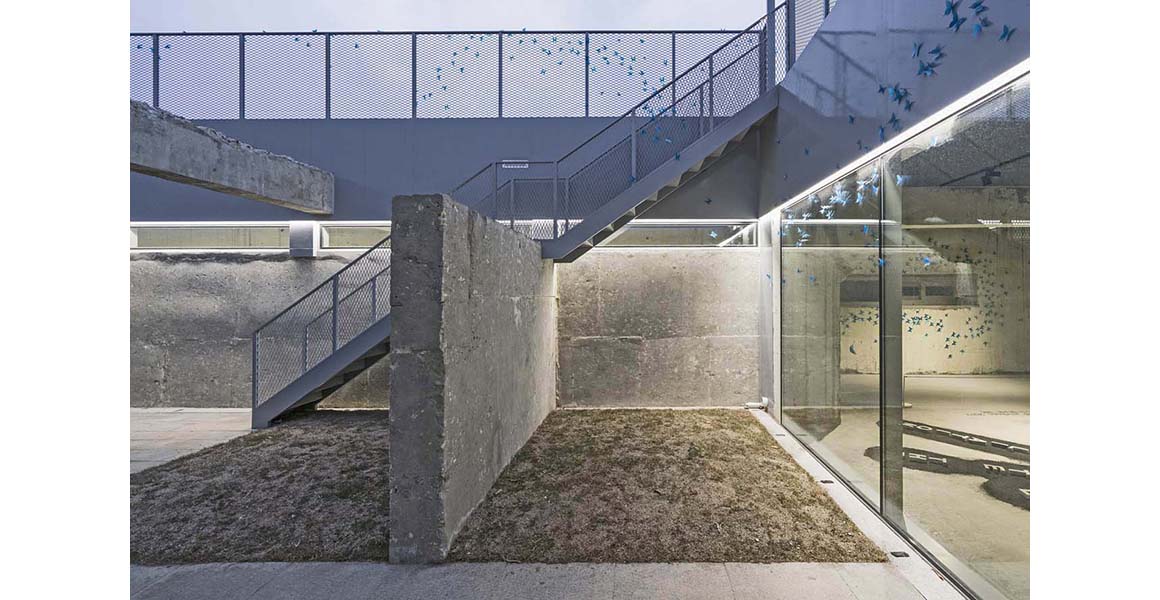
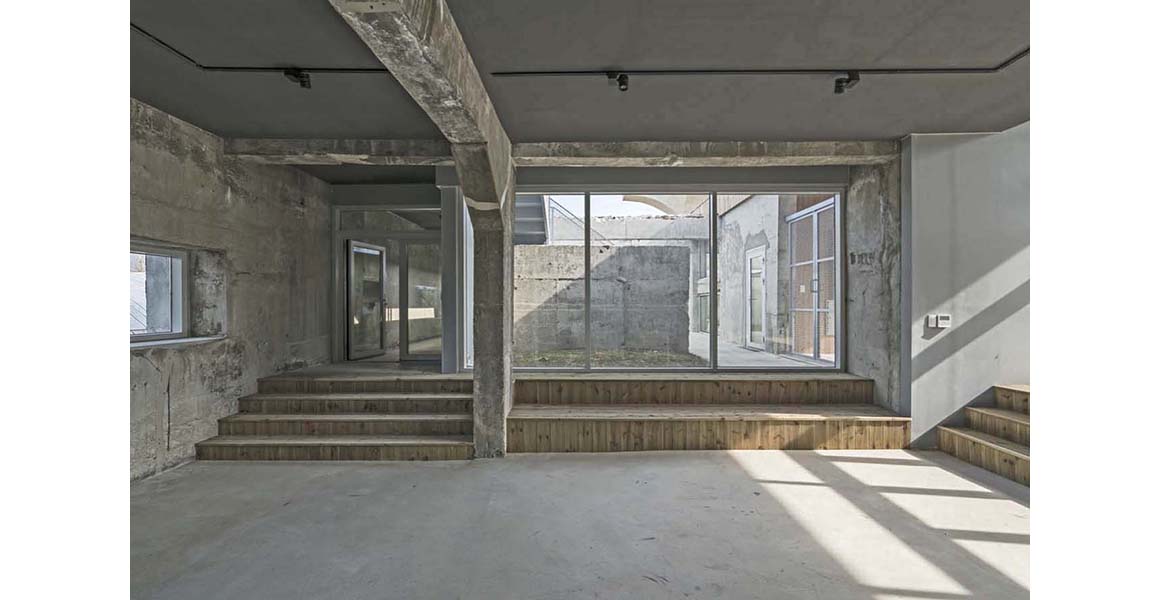
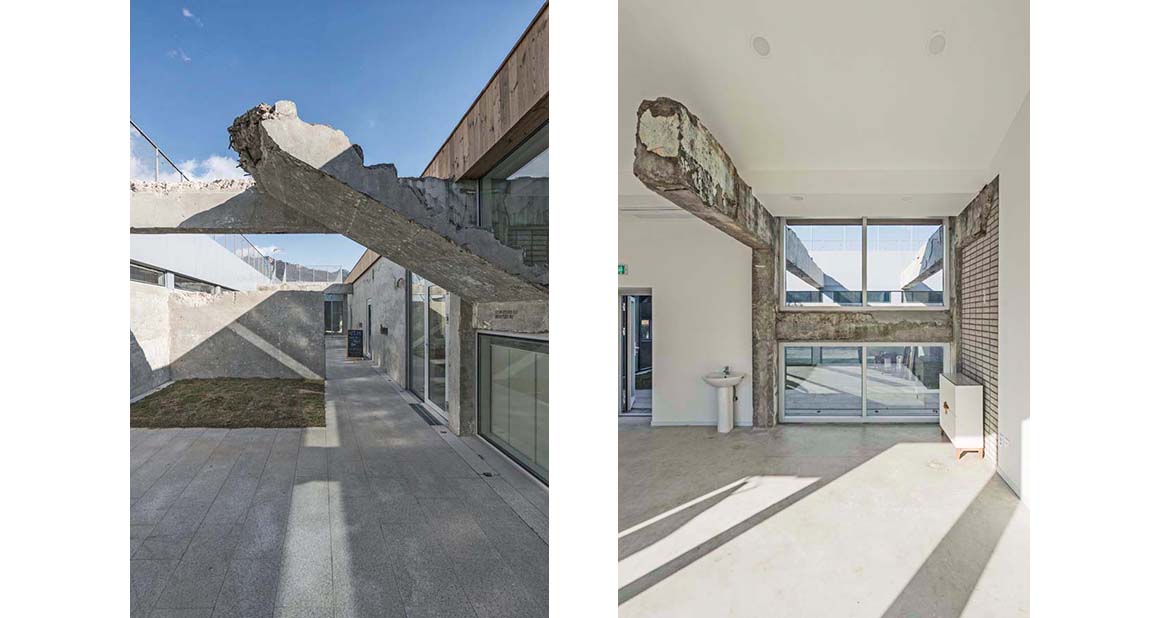
Constructed on the roof, rooftop lounges link the five units together. The internal spaces of these buildings have been linked via an underpass between Units 2 and 3, which merges the five buildings into one, and stretches 250m in length. New stairways connect the roofs of the five buildings with the pedestrian walkway of a new road, and, inside the buildings, a new underpass has been constructed to flow beneath the new road to Jungnang Stream. As a result the pathways between Jungnang Stream and Unit 1 to the west of the site have been connected both internally and externally.
The original facility, in a c-shape, has been transformed into a multipurpose space for exhibitions and lectures. For the newly constructed buildings: support facilities – such as offices and a janitor’s room – have been assigned to Unit 1, artist workshops in Units 2, 3 and 4, and a restaurant in Unit 5. In front of Unit 5, a 20m high observatory offers views over the adjacent park and surrounding natural environment.
Sitting in a space which connects the past with the present, and which links the north-south park axis (Changpo Botanical garden – Sports Park) with the east-west natural axis (Suraksan – Jungnang Stream – Dobongsan), this Peace Culture Bunker will continue to enrich the area, and both the space and its meaning will evolve over time.
Project: Peace Culture Bunker / Location: 932, Madeul-ro, Dobong-gu, Seoul, Republic of Korea / Architects: CoRe architects (Zong xoo U, Vin Kim) / Project team: A ran Cho, Heera Kang, Yun jung Park / Use: workshop, gallery, military facilities, observatory / Site area: 49,830m² / Bldg. area: 1,871.55m² / Gross floor area: 1,875.12m² / Bldg. coverage ratio: 3.76% / Gross floor ratio: 3.76% / Bldg. scale: two stories above ground / Structure: reinforced concrete structure, steel frame structure / Exterior finishing: high heat treated wood panel, concrete polishing / Interior finishing: concrete polishing, painting on gypsum board / Design: 2015.10~2016.11 / Construction: 2016.12~2017.11 / Photographer: ⓒHyocheol Hwang (courtesy of the architect); ⓒWanki Lee (courtesy of the architect)



































