A sustainable hut with rammed earth walls and timber structured roof
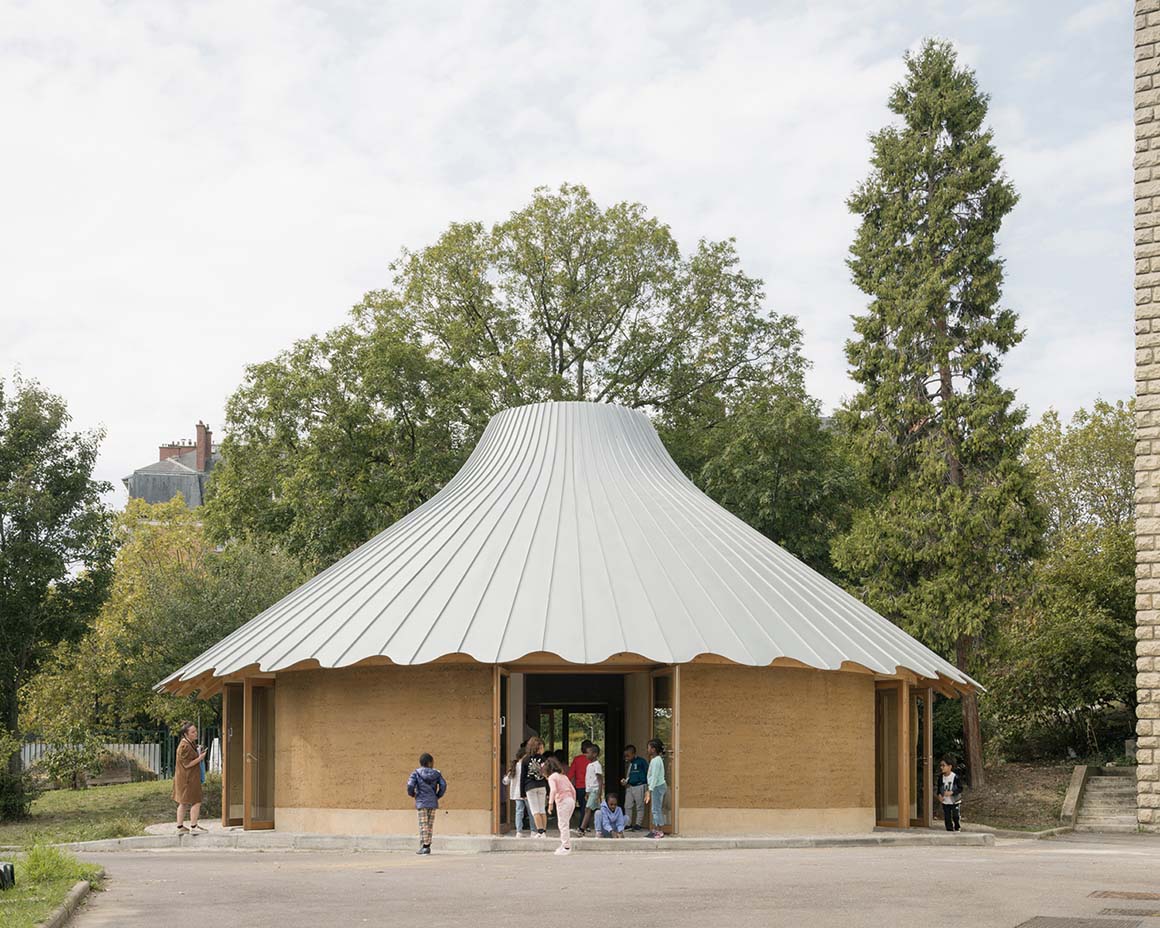

A circular classroom pavilion covered with a large hipped roof stands in the Le Vau school complex in the 20th arrondissement of Paris. Conceived as part of the city of Paris’ OASIS program, which aims to transform schoolyards into green spaces accessible to vulnerable groups, this innovative structure is a departure from the rectangular designs typically found in educational institutions. The architects designed the circular space with three main considerations: accommodating multiple functions within the building, connecting the school to its surroundings, and employing sustainable construction methods. Drawing inspiration from carousels and tented huts, the circular form symbolizes inclusion, integration, and equality.
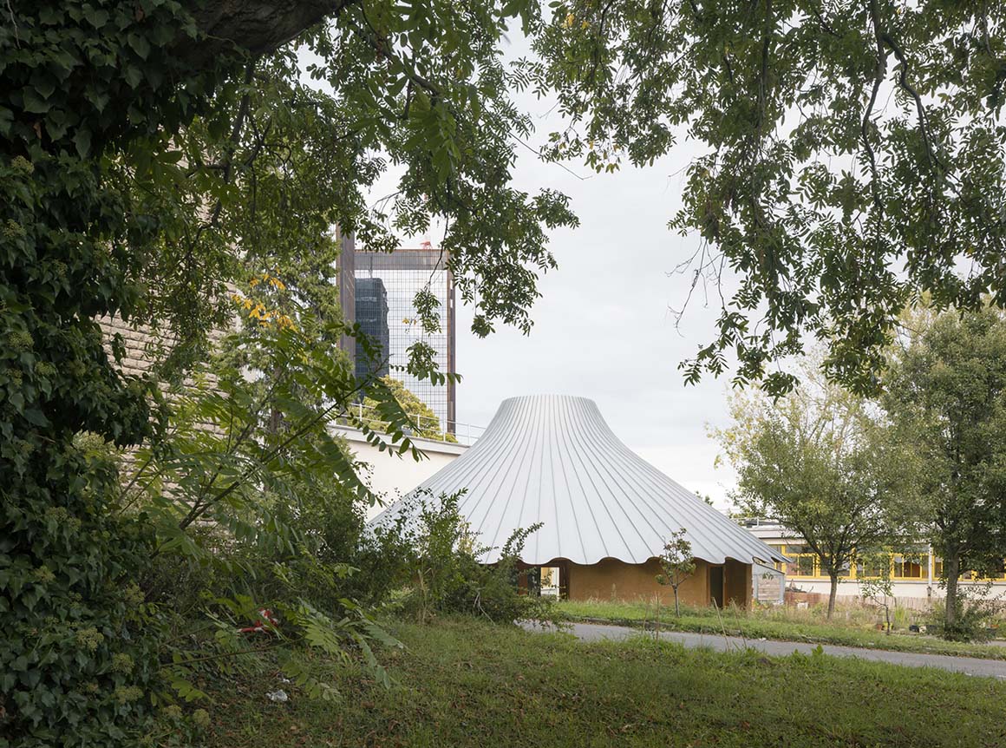
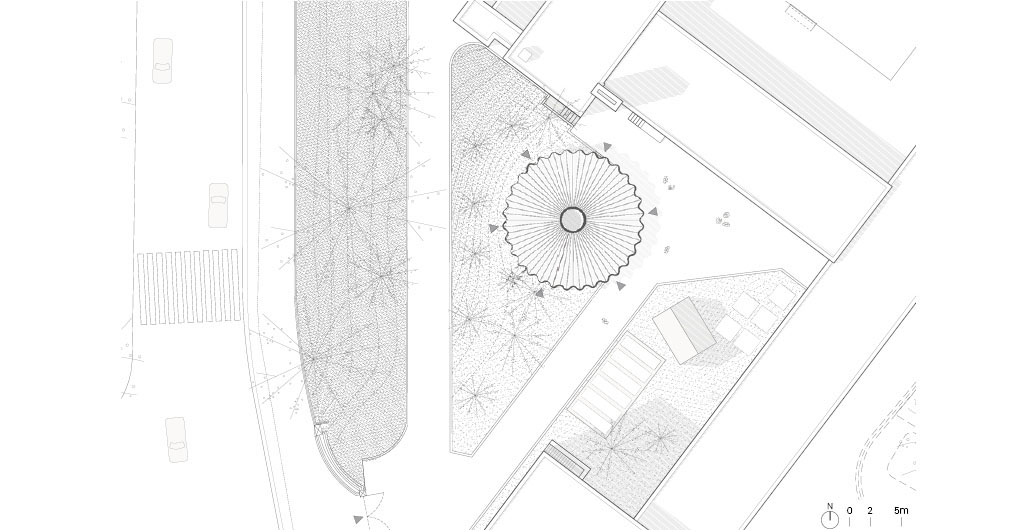
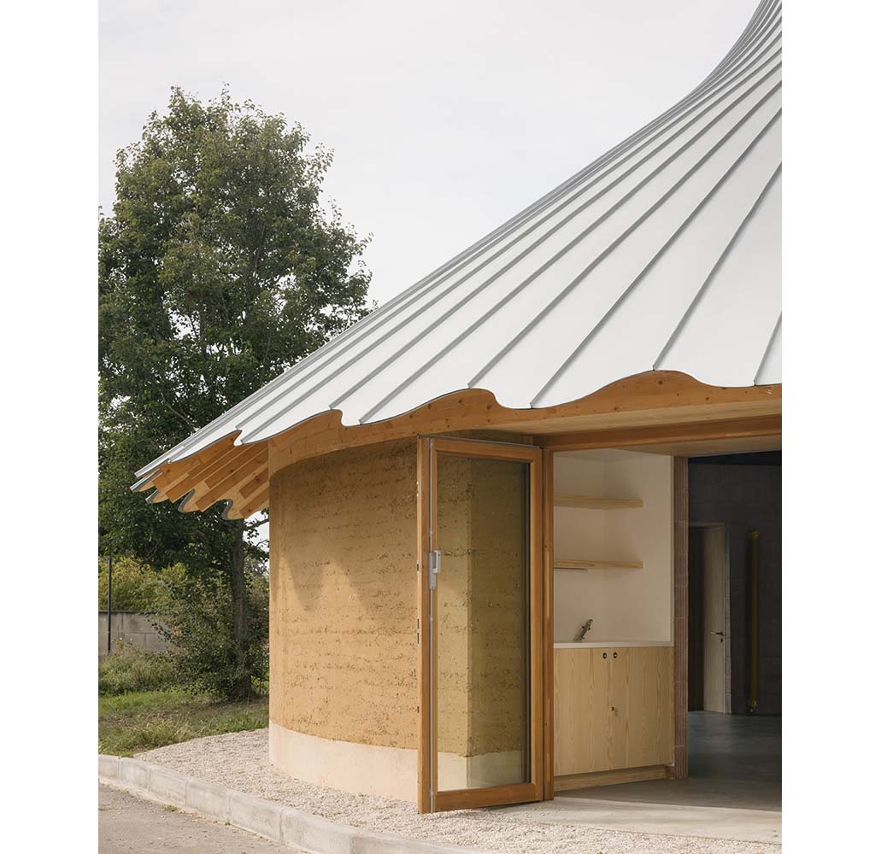
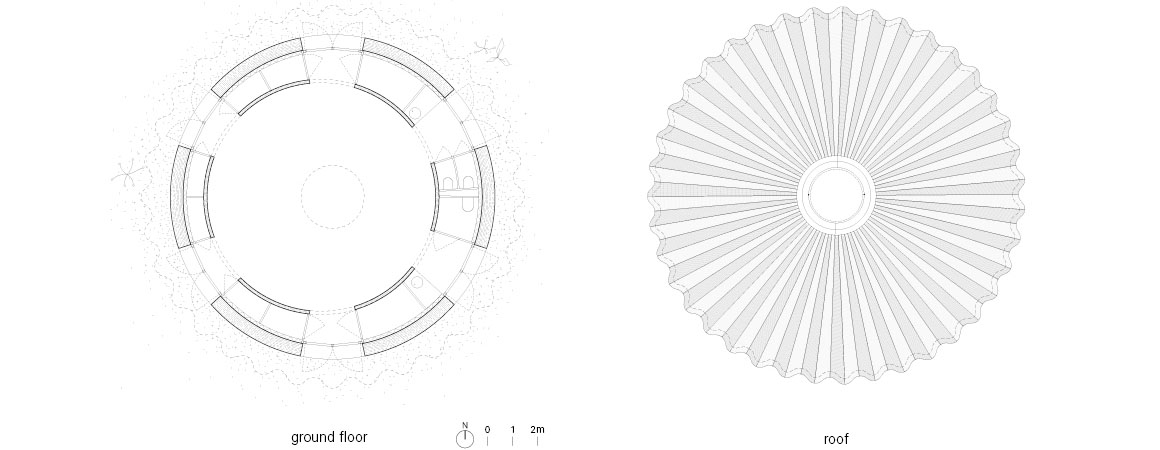
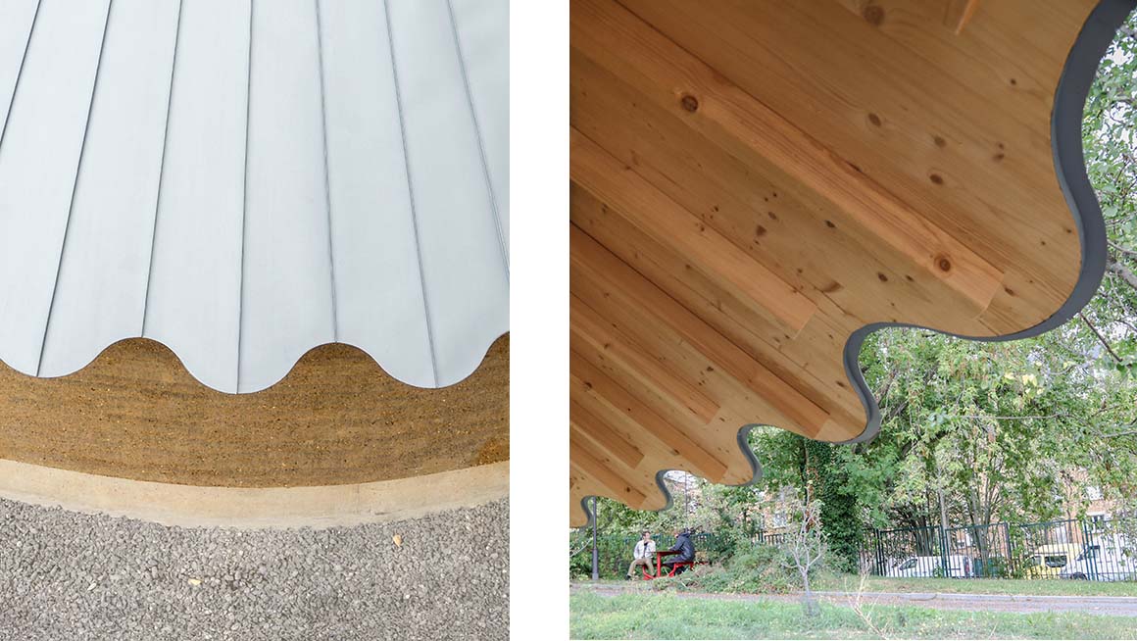
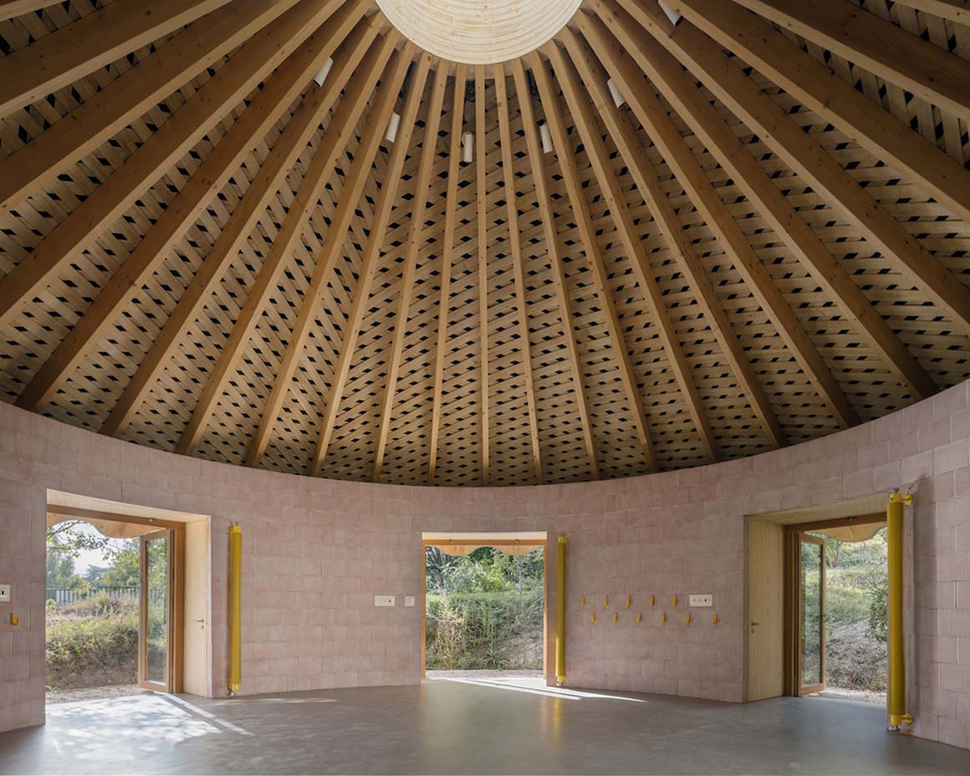
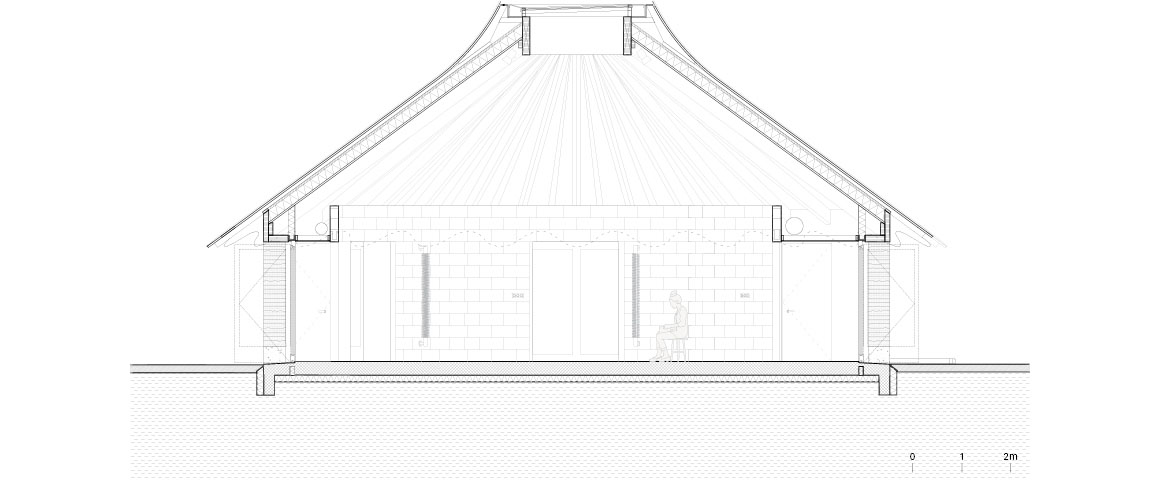
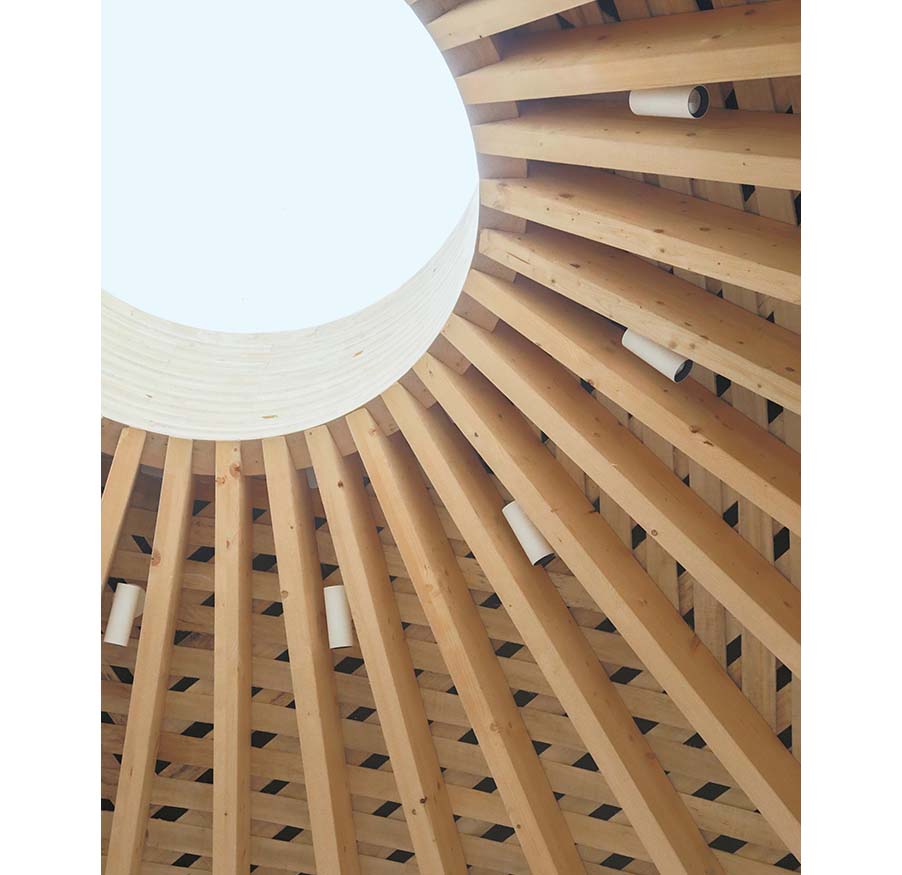
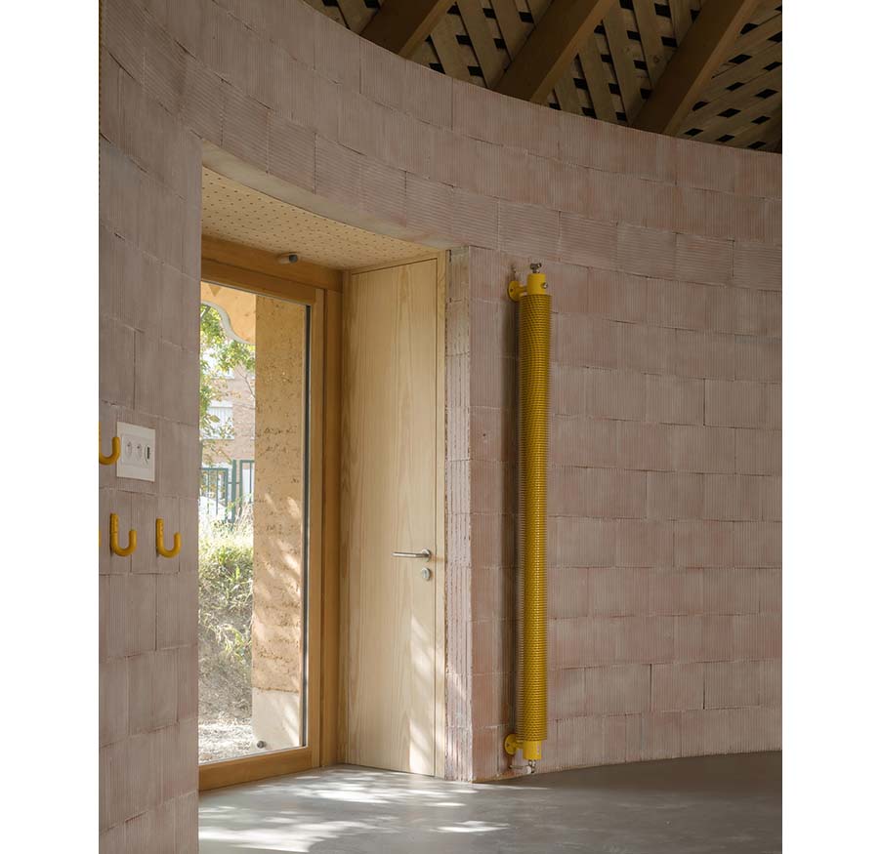
The chosen materials for sustainable construction are earth and wood. Earth is structurally strong and has good thermal mass properties, with the rammed earth bricks in the circular classroom at Le Vau serving as load-bearing structures. The roof has a sturdy structure made of multiple layers of interwoven wood. Both materials are eco-friendly, as they do not emit carbon. Throughout the OASIS program, Le Vau experienced a transformation of empty spaces into lively areas such as gardens and picnic spots. The circular classroom, situated between the school and the neighborhood street, serves as a sanctuary that captures children’s laughter and attracts community interest, fostering new changes. Although initially a response to the summer heat, the project has become an opportunity to strengthen community relationships through cooperation and participation.
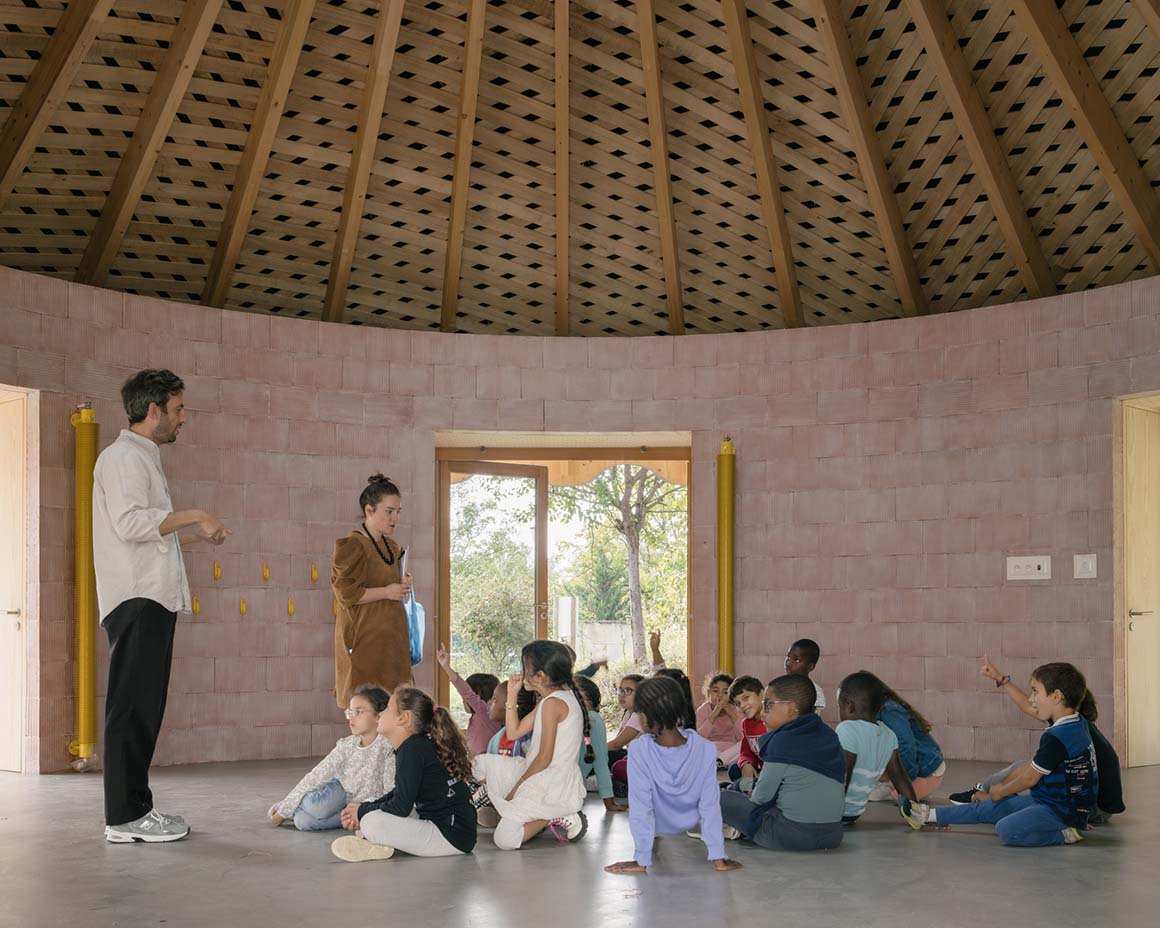
Project: Pavillon Le Vau / Location: Paris, France / Architect: L’Atelier Senzu / Subject mastery: L’Atelier Senzu (Mandatory Architect), ThemaVerde (Environment), Sylva (wooden structure), BGECO (economist) / Project management: City of Paris / Use: Mixed programming pavilion / Surface: 100m² / Cost: 420 000 euros TTC / Construction: 2021 / Completion: 2023 / Photograph: Courtesy of the architect; ⓒStijn Bollaert (courtesy of the architect)



































