Light wave of iron
Unsangdong Architects + POSCO A&C
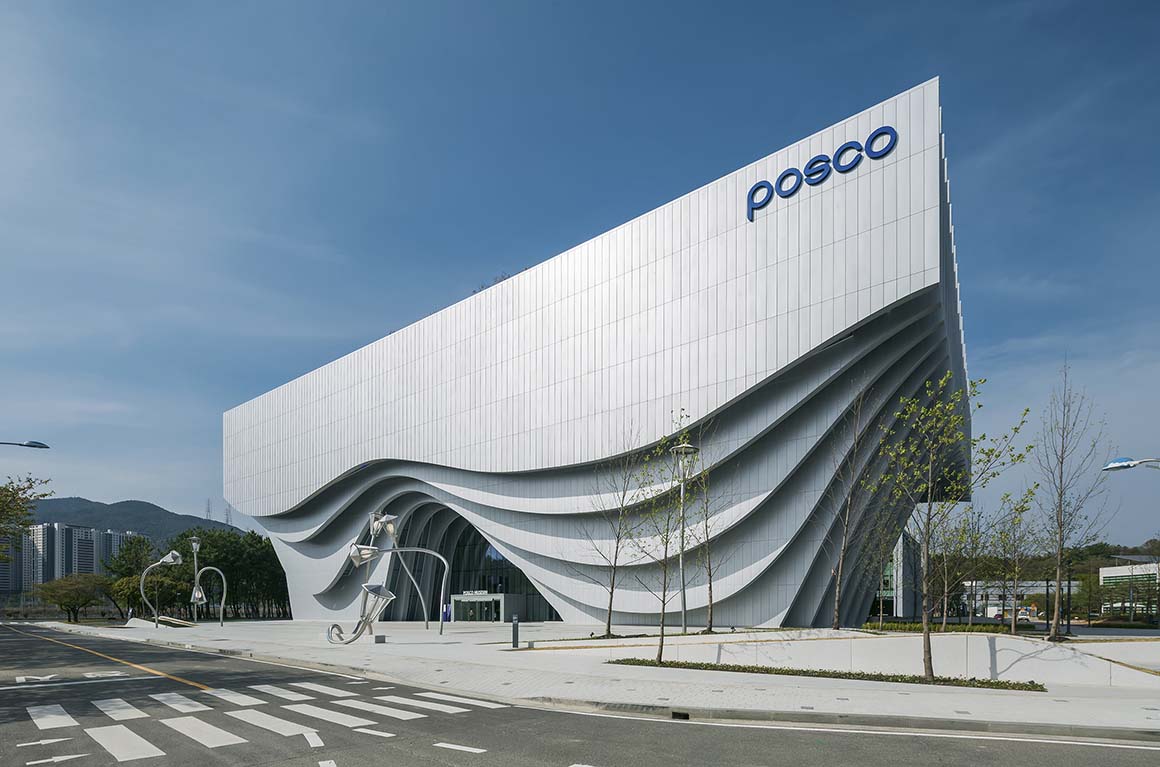
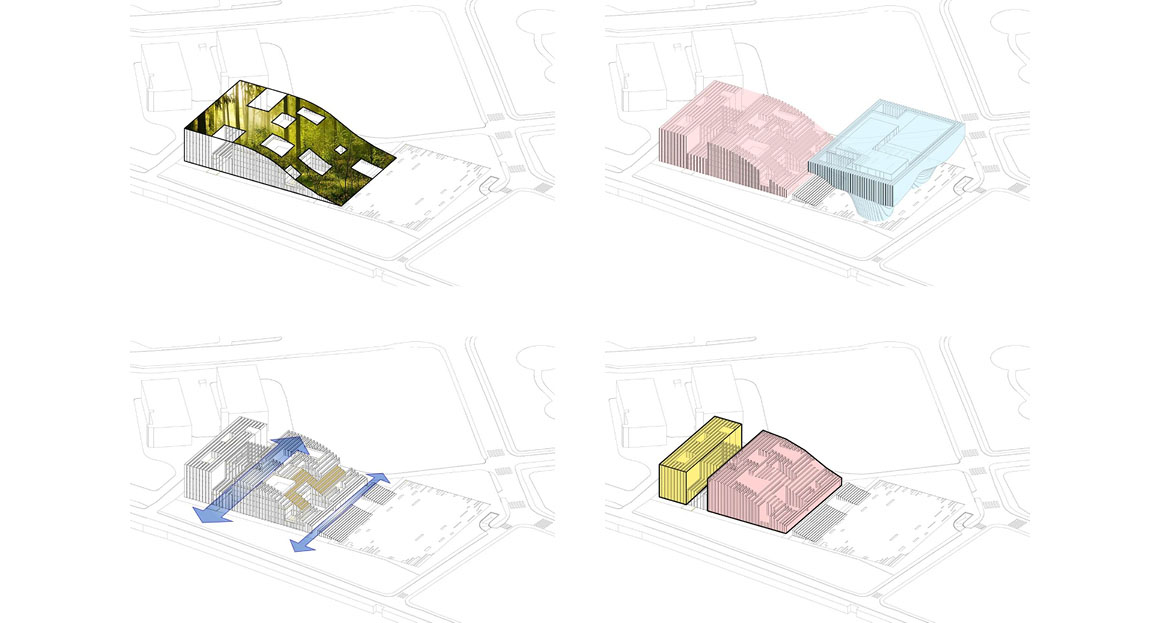
A new cultural stage has been established in Gwangyang. In the open park without fences, memories of industry overlap with citizens‘ daily lives, and the temperature of steel is translated into architectural form and space. The name Park1538 Gwangyang combines the melting point of steel—1,538 degrees Celsius—with the idea of a park, embodying the intention to become an open cultural complex for the local community that goes beyond the company’s history and vision. In addition, the meaning of the place name Gwangyang is translated into the architectural concept of ‘waves of light,’ embodying in the space both the solidity of steel and the wave-like flexibility.
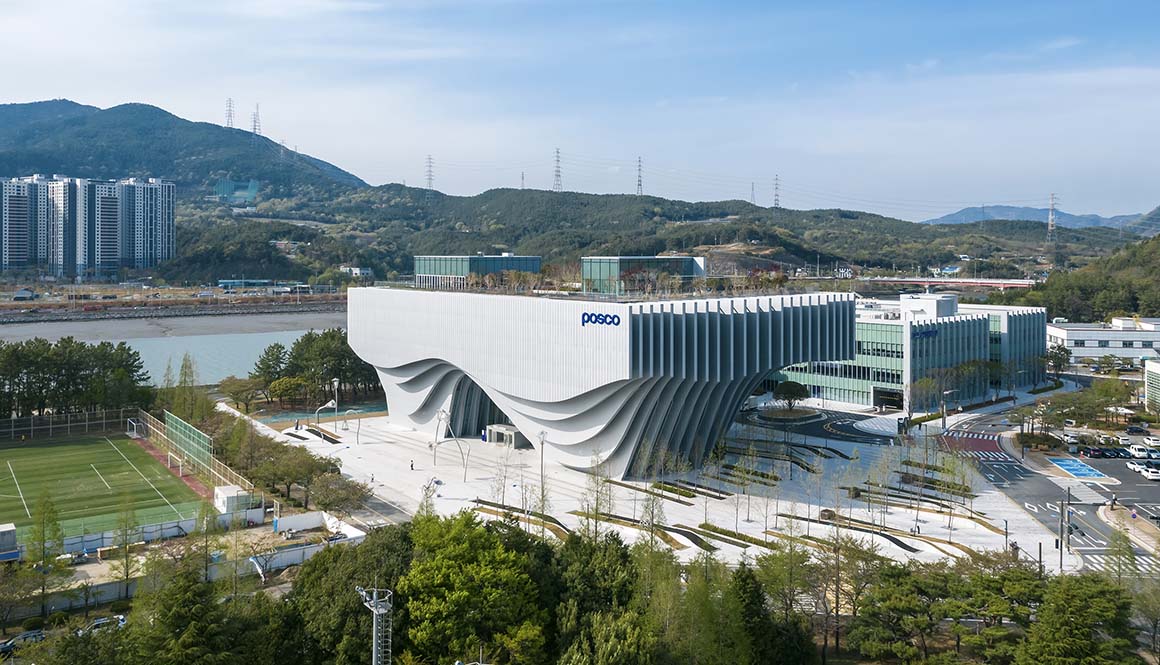
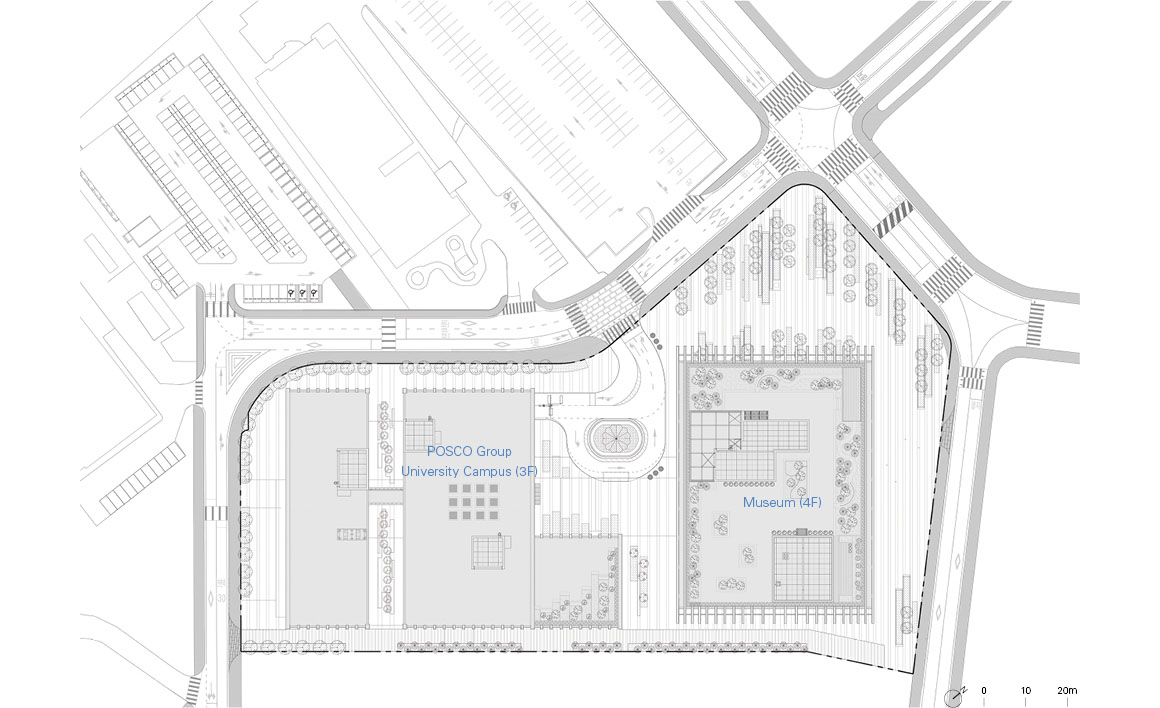
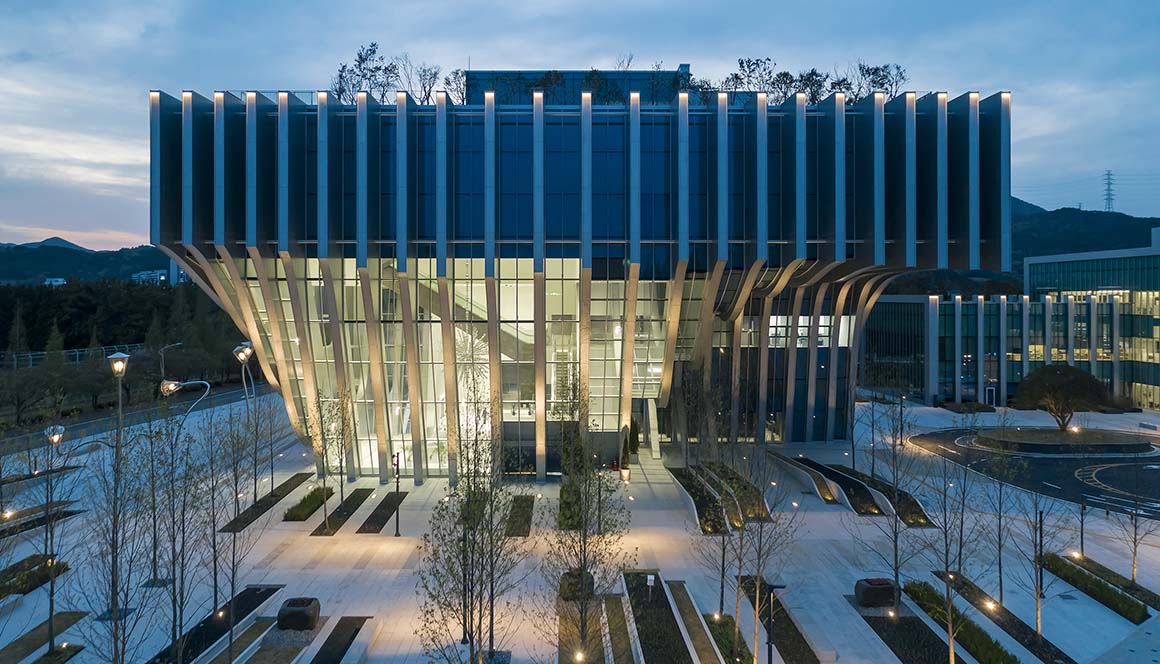
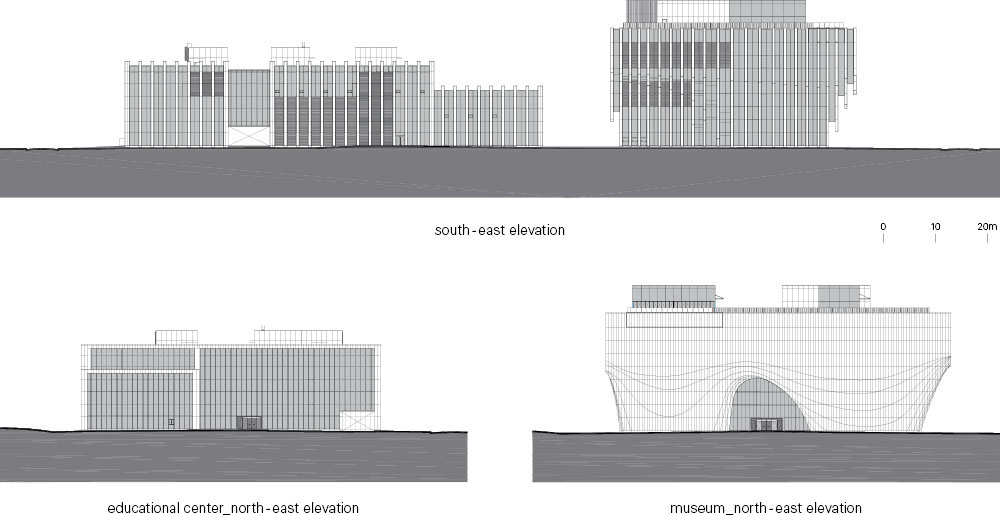
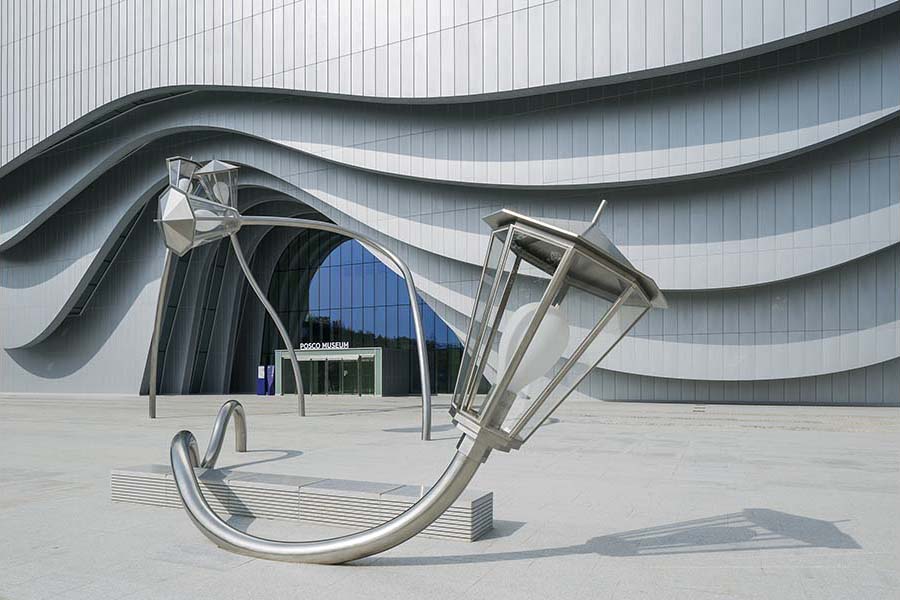
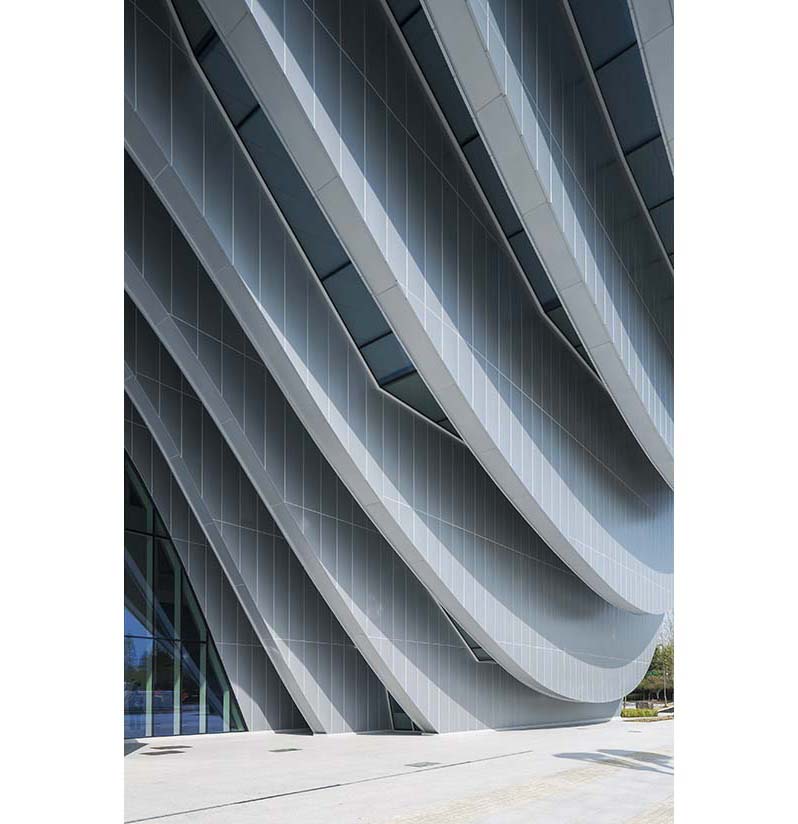
The main facilities are the exhibition hall and the education center. While the two buildings form a single flow in design, they are functionally separated and operate independently. The exhibition hall adopts a cantilever structure, with a large mass placed atop a smaller one, leaving more than half of the first floor open for use as a plaza-like public space. This open area connects directly with the city, and beneath the floating steel roof, an outdoor event space is provided to serve as a venue for community activities. The third-floor exhibition space, elevated above, is organized as an open plan, creating a flexible and adaptable exhibition environment. A separately arranged core connects directly to the business center on the top floor, while the second floor houses the special exhibition room and offices to improve operational efficiency.
The education center aims to be an eco-friendly facility for education and research. Its finely divided programs according to curriculum, flexibly link indoor and outdoor spaces. The three-story atrium and grand stair naturally connect the lobby, cafeteria, and auditorium, encouraging interaction with the local community. The technical education wing and the leadership center, though separated in layout, achieve harmony, while the pedestrian axis functions as an axis linking the surrounding landscape with the building.
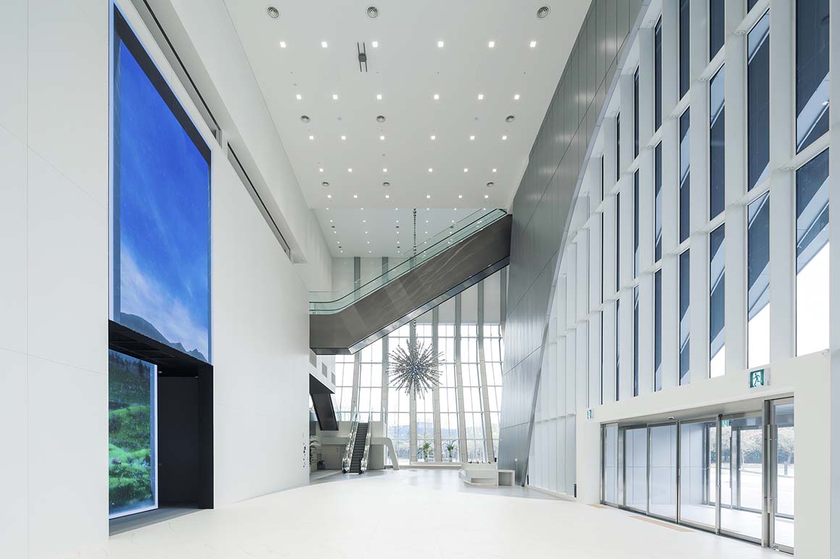
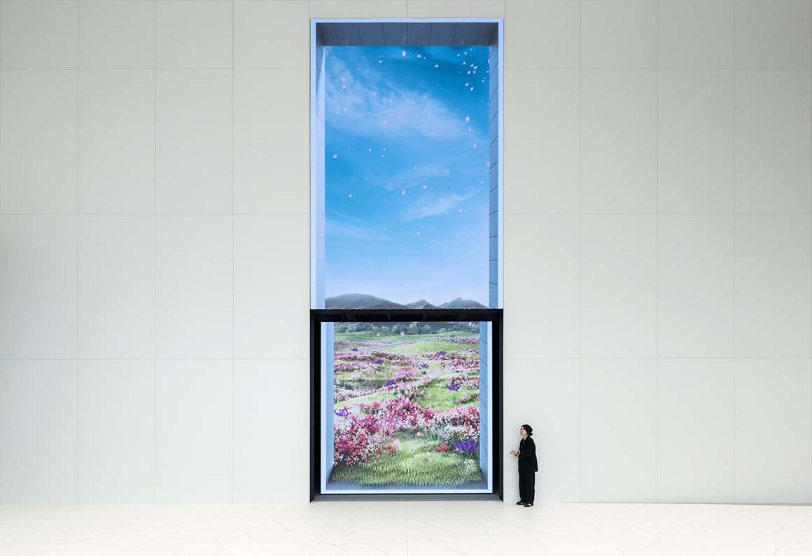
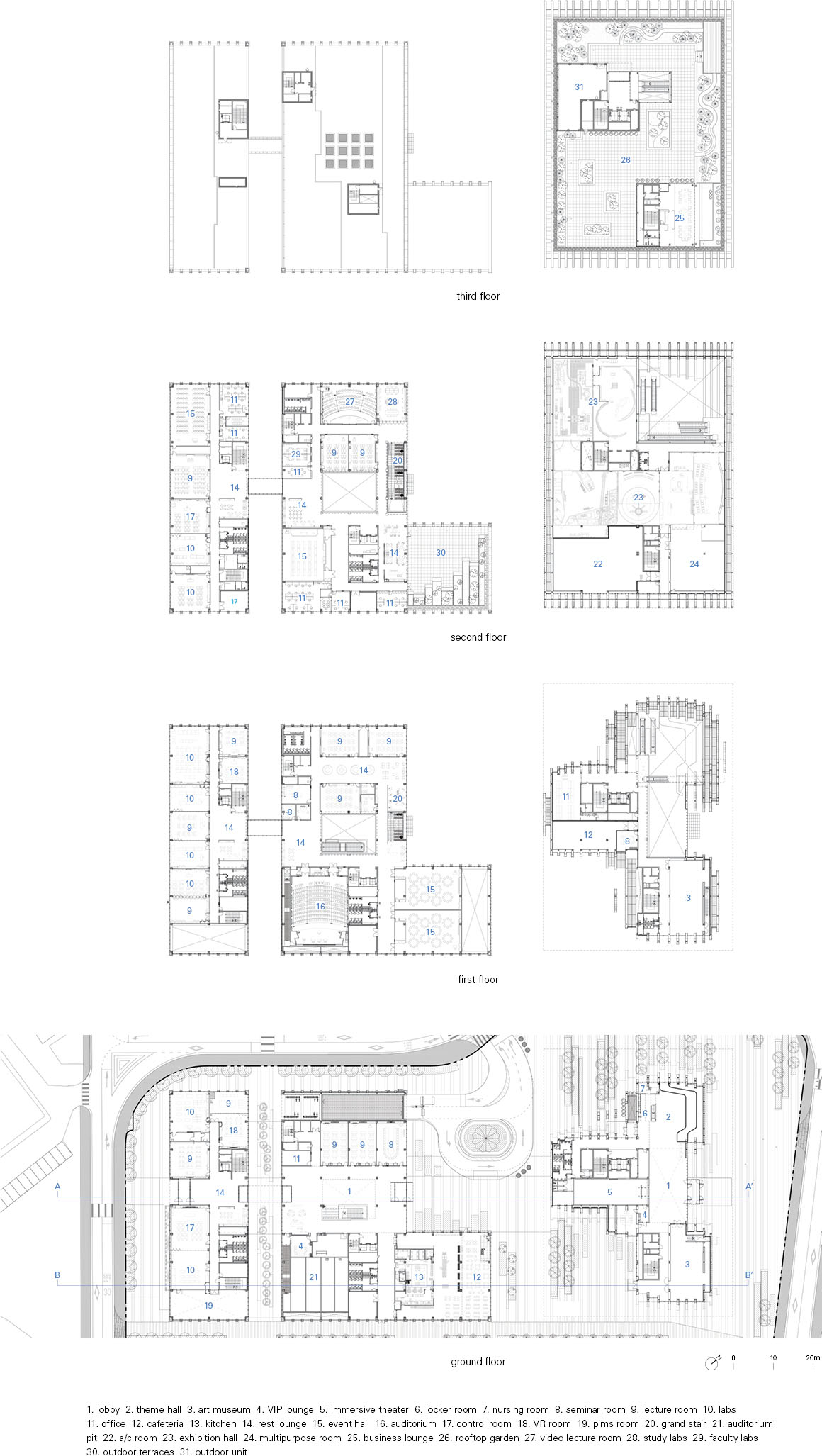
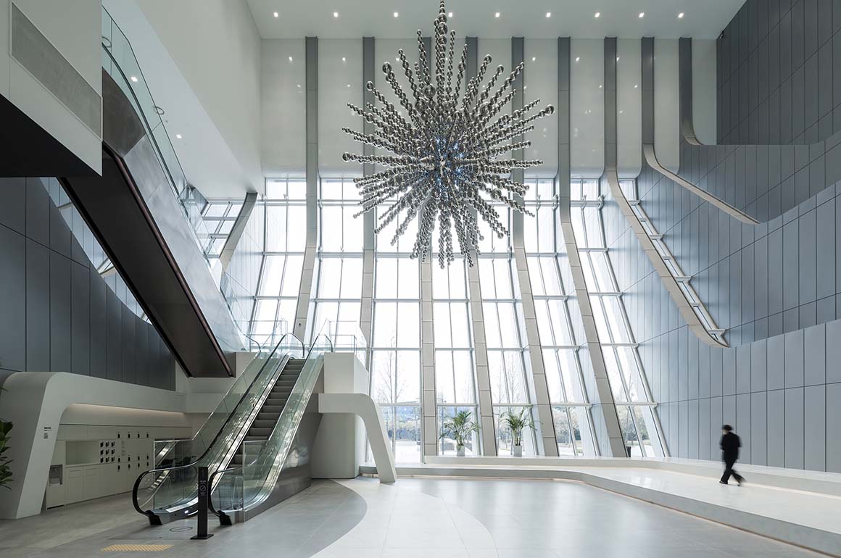
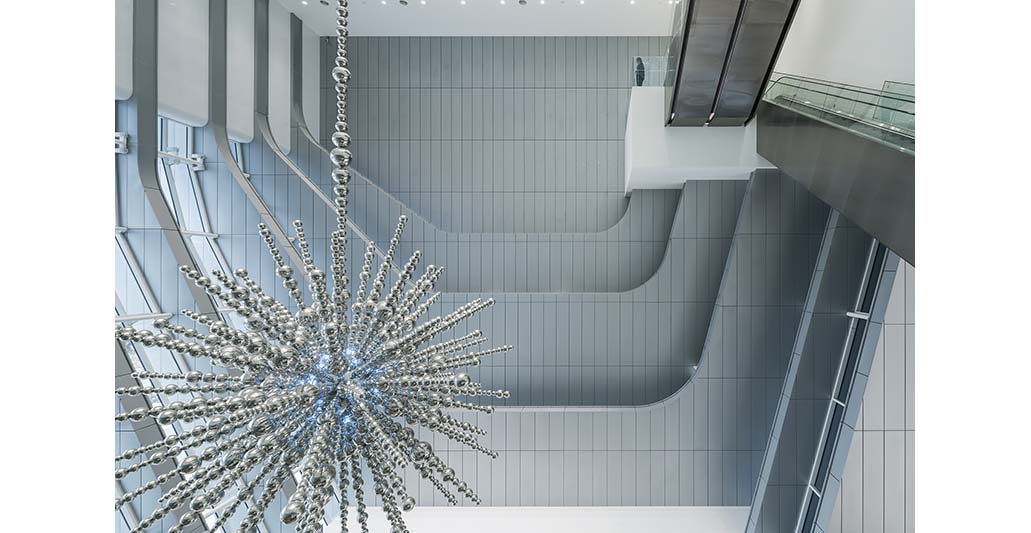
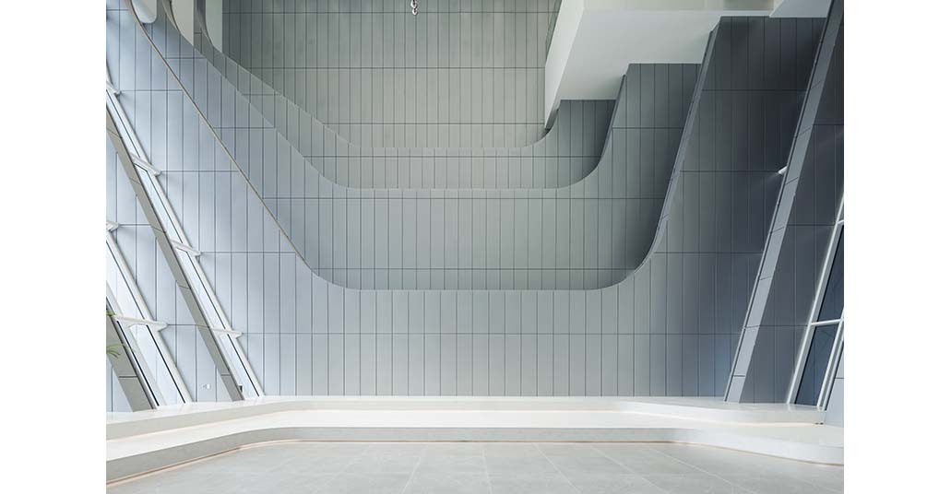
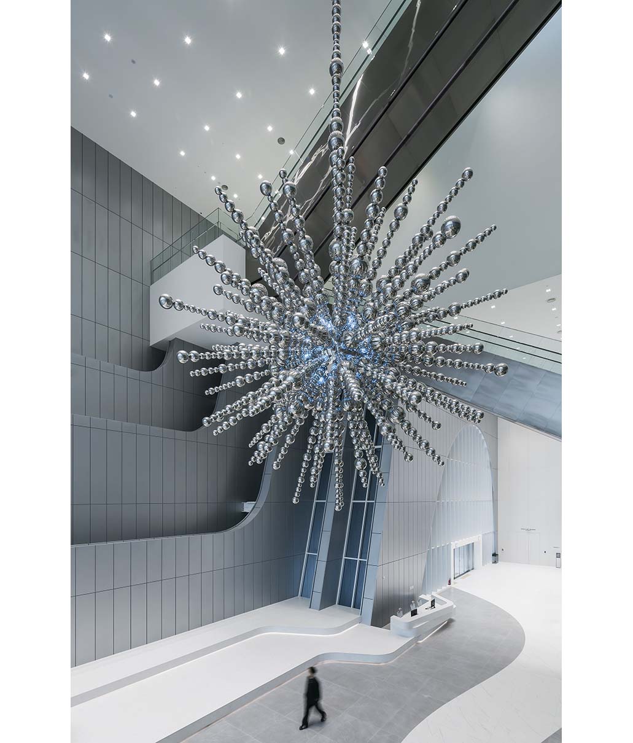
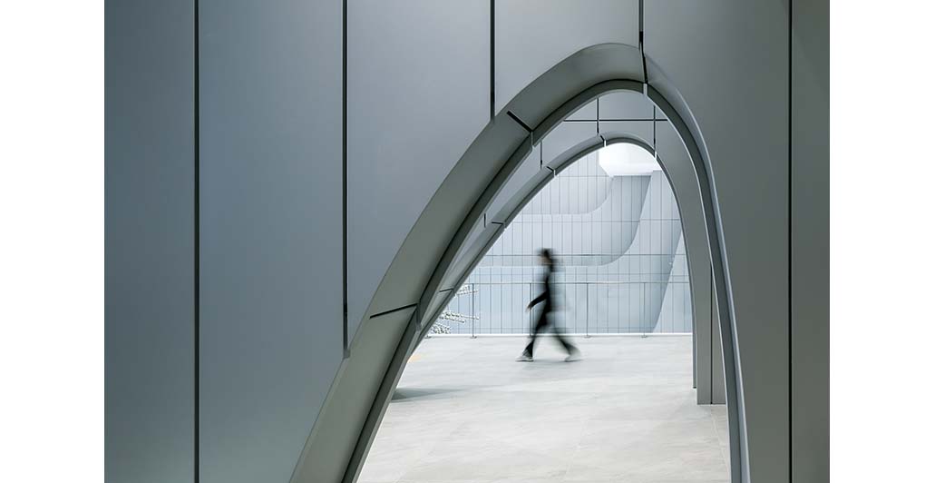
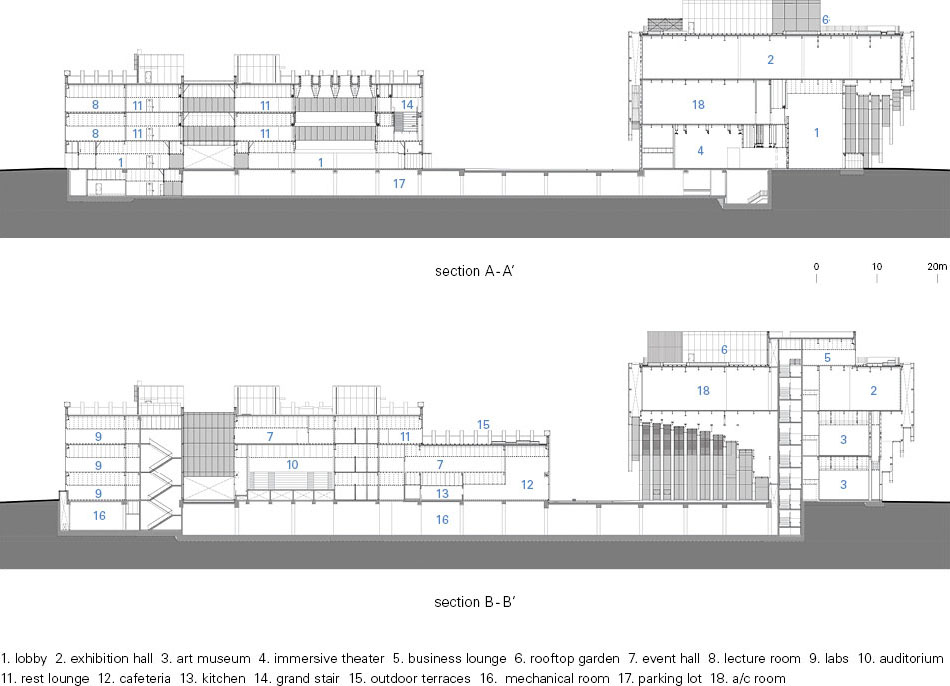
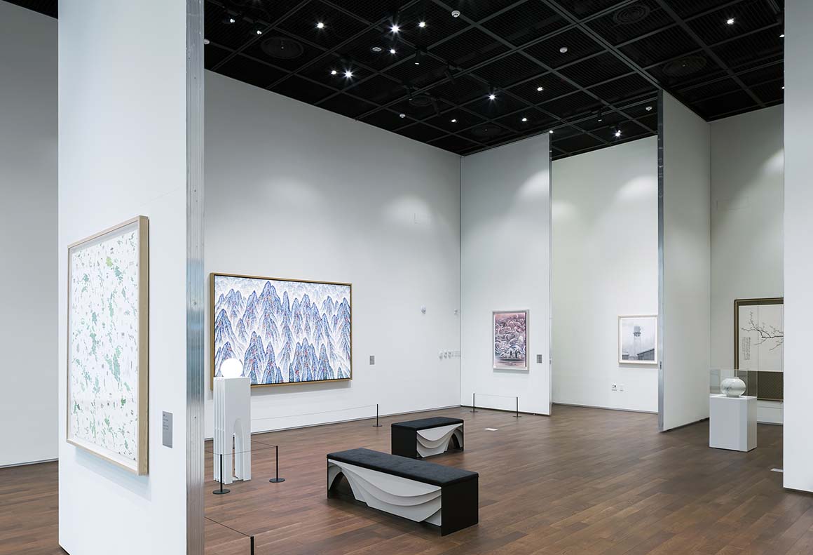
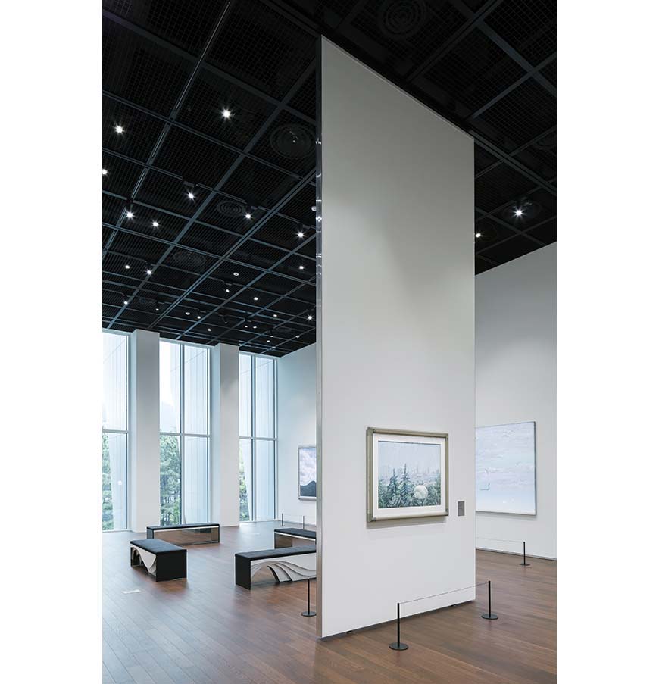
The two buildings are composed of multiple vertical layers. These layers serve both as structure and as envelope, extending even to the interior spaces and finishes. The layers, forming a rib-like framework, not only support the program but also create a sense of spatial continuity that flows between inside and outside. The flat site has been reconfigured into three-dimensional topography through mounding, where light and greenery are interwoven to provide a multisensory experience.
Planters crafted from the crushed ore containers once used in the steelmaking process serve as symbolic devices that return industrial heritage to nature. A structure both solid and flexible, layers that change with time and season, and a landscape where industry and nature coexist—Park1538 Gwangyang offers citizens a multisensory experience, becoming a new place that permeates the everyday life of Gwangyang.
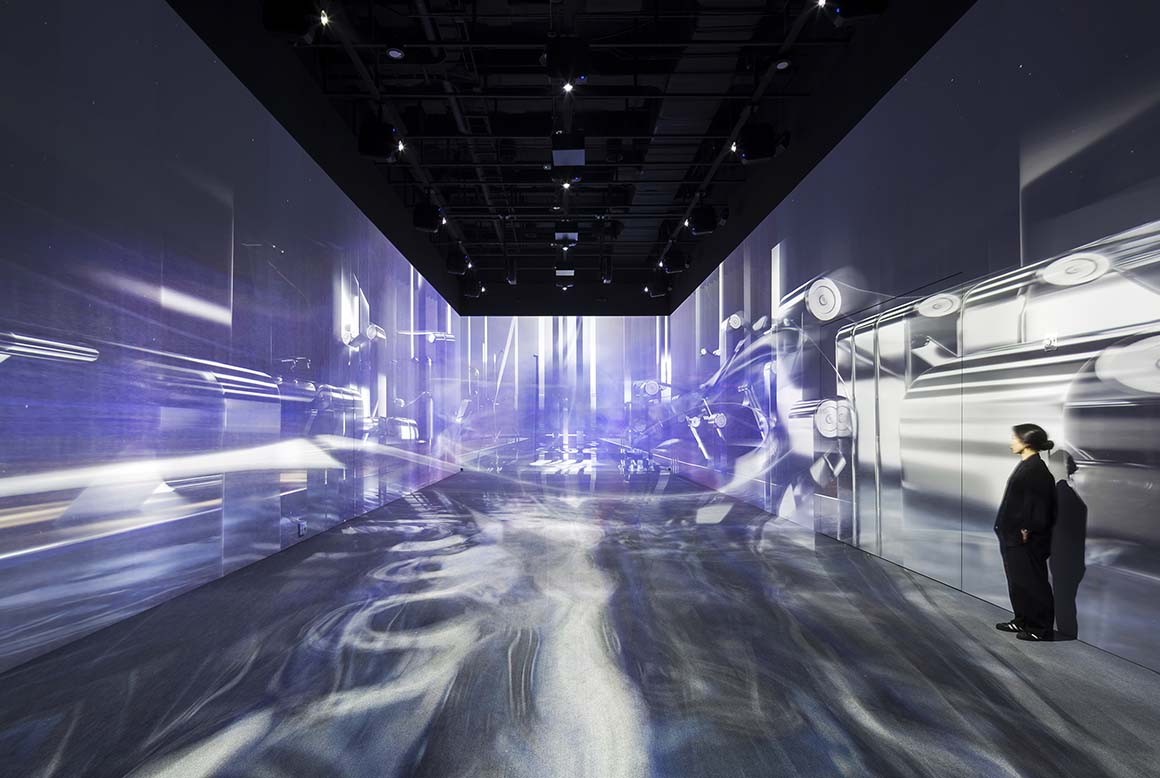
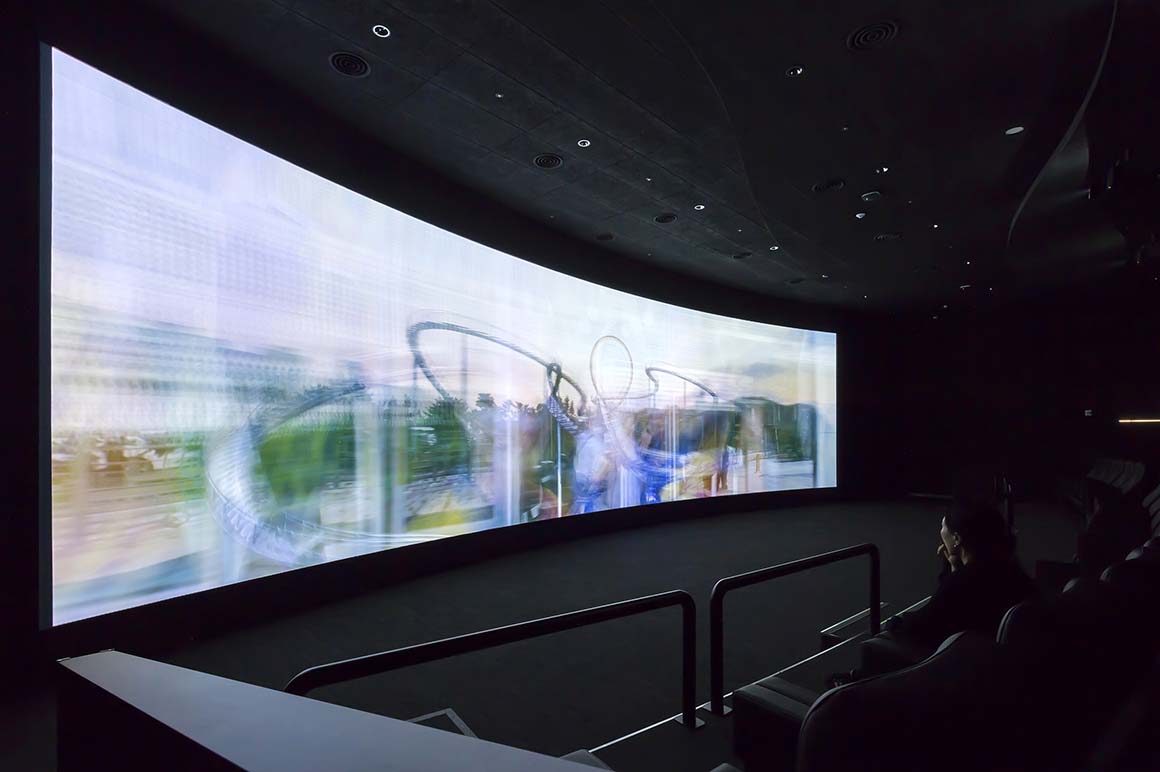
Project: Park1538 Gwangyang / Location: 812, Geumho-dong, Gwangyang-si, Jeollanam-do, Republic of Korea / Architect: Unsangdong Architects + POSCO A&C / Lead Architects: Jang Yoongyoo, Shin Changhoon, Kim Mijung, Kim Dongkeun / Team Member: Minkyun Kim, Eunsol Ko, Siyoung Lee, Nahee Kwon, Moonhwan Kim, Hee Cho, Seongmook Lim, Seho Ahn, kyungmo Kim, Bosung Park / Zoning: Urban Area, Semi-Industrial Zone (National Industrial Complex) / Client: POSCO / Use: Cultural and Assembly Facility, Educational and Research Facility / Site area: 19,502.50m² / Bldg. Area: 8,569.95m² / Gross floor area: 28,534.64m² / Bldg. coverage ratio: 43.94% / Gross floor ratio: 97.01% / Bldg. scale: Exhibition Hall_one story below ground, four stories above ground; Education Center_one story below ground, three stories above ground / Structure: Steel Frame + Reinforced Concrete Structure / Photograph: ©Sergio Pirrone (courtesy of the architect)



































