Born in Seoul 2021 with steel skeleton
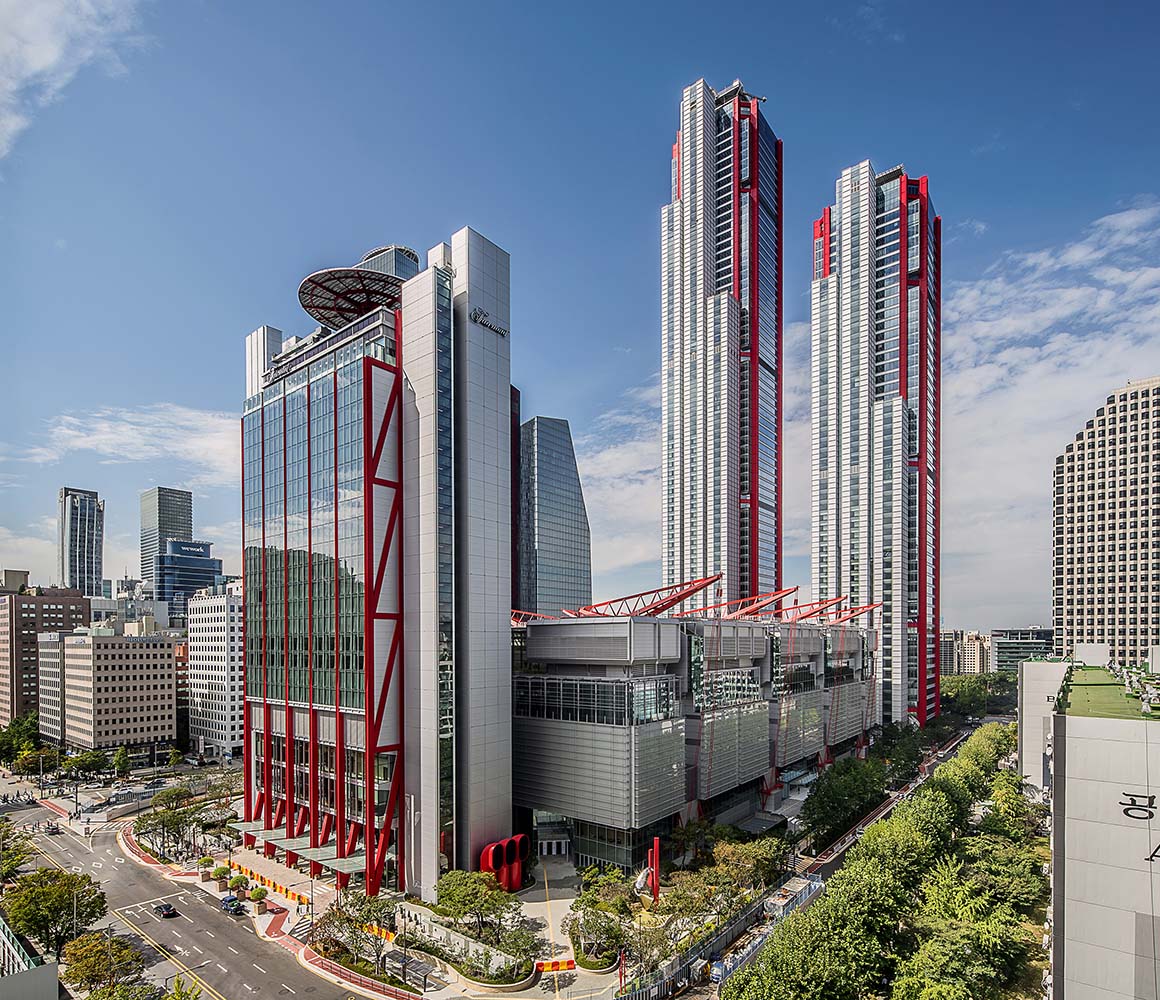
Parc.1 is a largescale complex comprising four buildings of office, retail and accommodation facilities. It is the only such complex cultural facility in the Yeouido district of Seoul to combine multiple purposes such as work, education, culture, shopping and leisure; it is also the third tallest skyscraper in Korea after Lotte Tower and Busan LCT. Its location and design emphasize the centrality and harmony of Yeouido, along the Han River, helping it to become a landmark within Seoul.
The office tower – which is the tallest and largest such office building in Korea – and the hotel tower are arranged in a format that encompasses the entire site. Between the two sits Seoul’s largest department store, allowing visitors to enjoy shopping and leisure facilities within the complex.
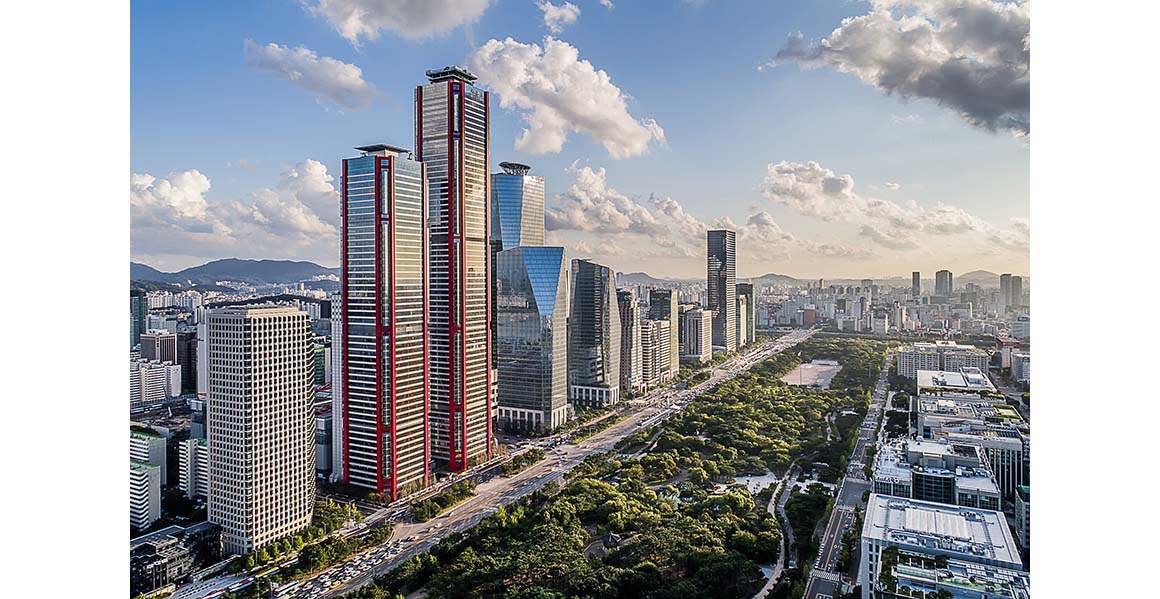
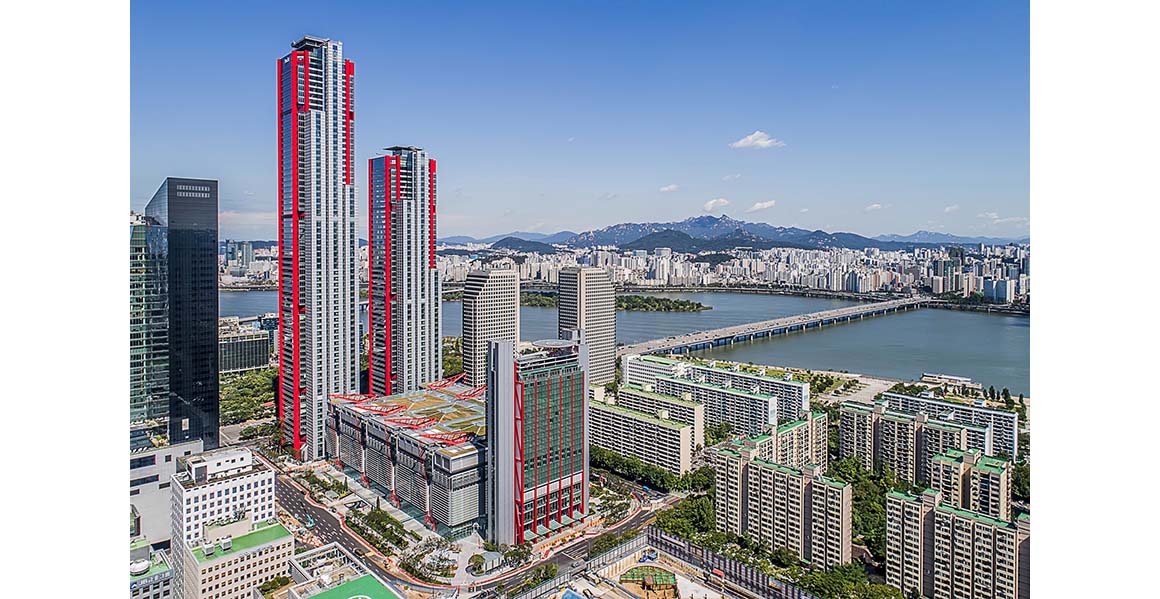
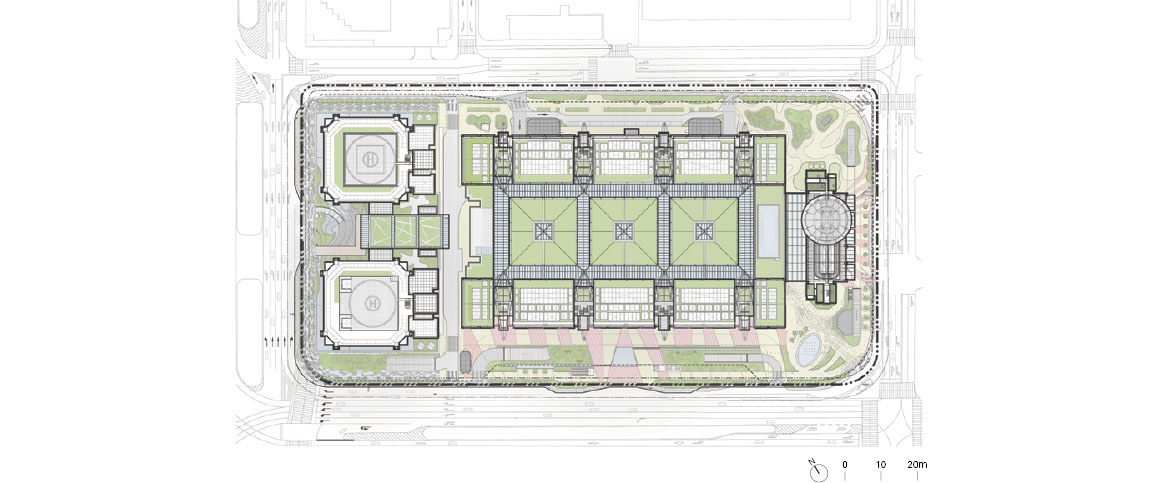
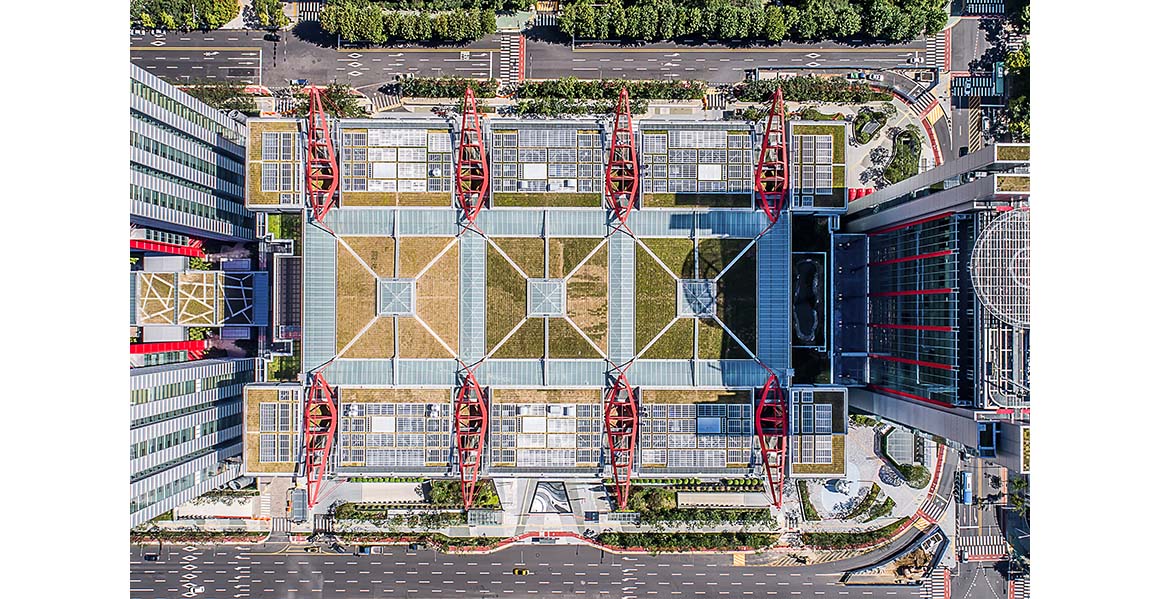
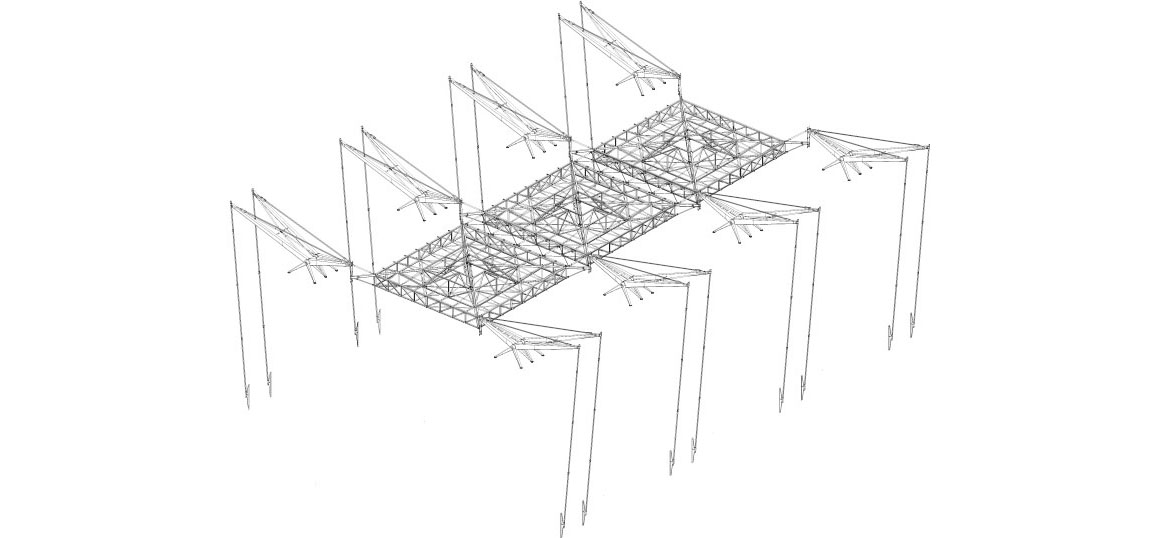
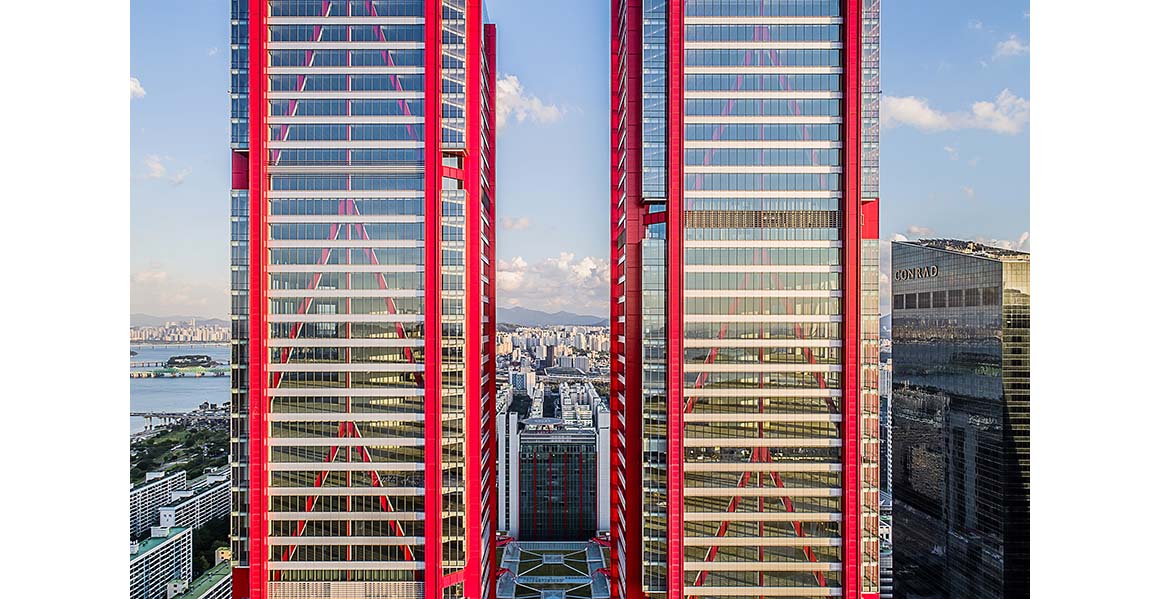
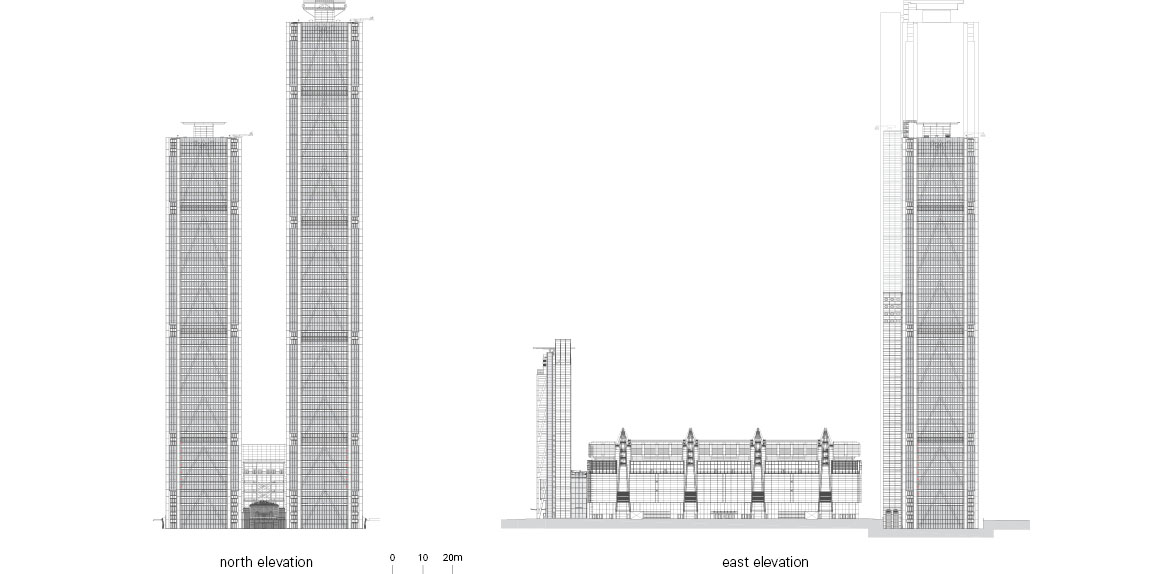
The design emphasizes the beauty of verticality. The trusses on the building’s exterior use a color scheme which deviates from the general color of the building exterior, creating a new synergy between building and surrounding nature. In addition, the existing public walkway, which connects the IFC Mall with Yeouido Subway Station, has been extended to Parc.1, providing excellent accessibility.
Parc.1’s architectural intention is to create a new symbolic space that enhances the aesthetic value of the city and leads to future architectural technologies. The red column, which is a symbol of dignity in traditional Korean architectural styles, represents an architectural philosophy that harmonizes a structure with its surroundings.
Here, the red steel trusses on the exterior make use of these traditional colors alongside future-oriented design, in order to present a new take on urban design – one which blends the past with the future with a unique charm, contrasting with the desolate appearance of a concrete cityscape.
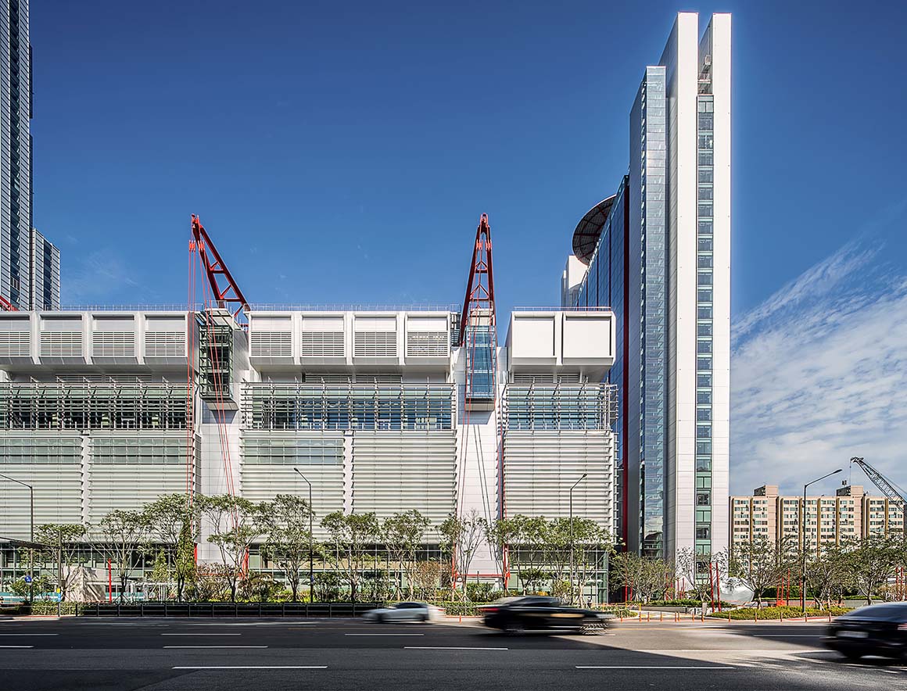
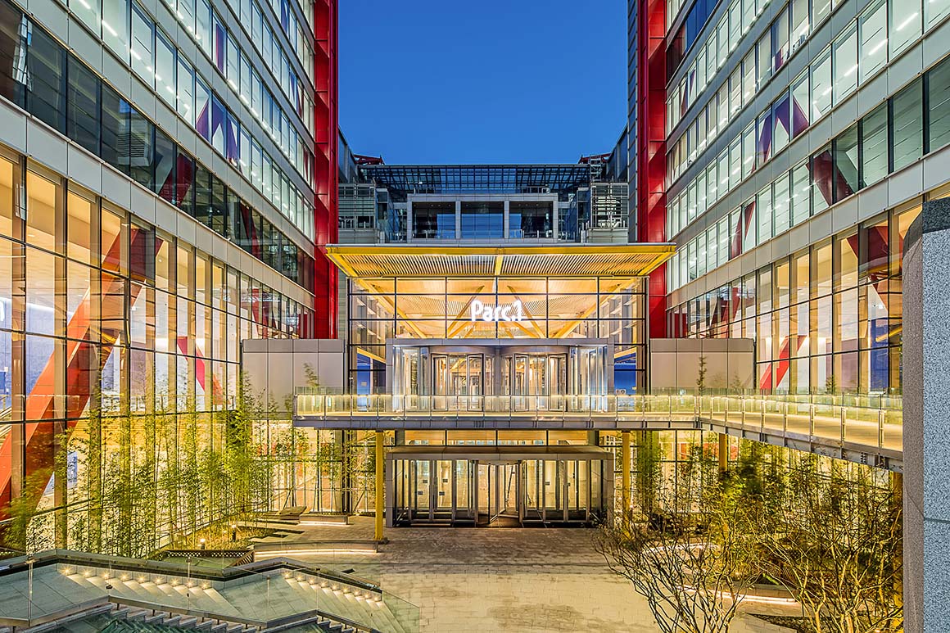
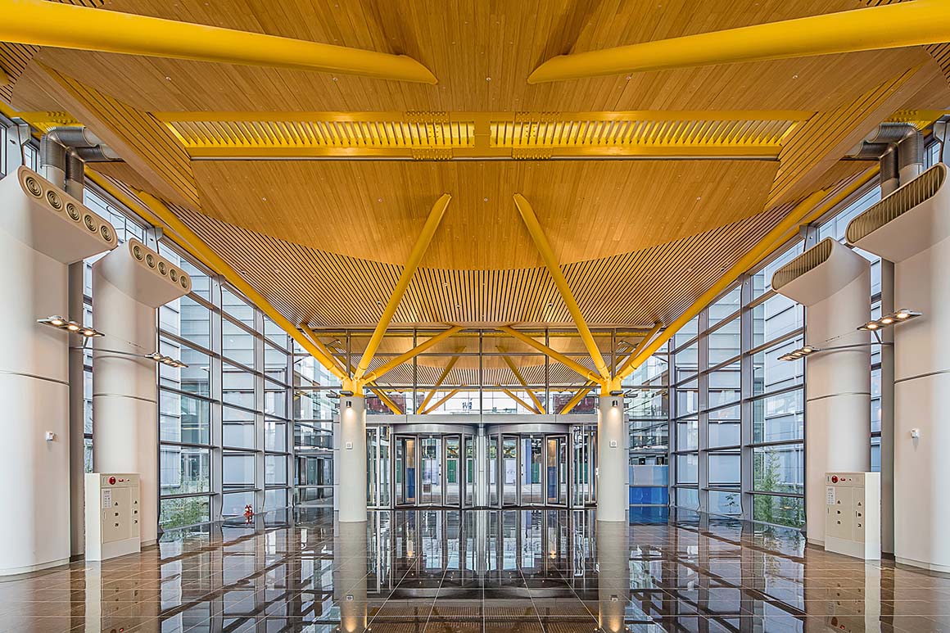
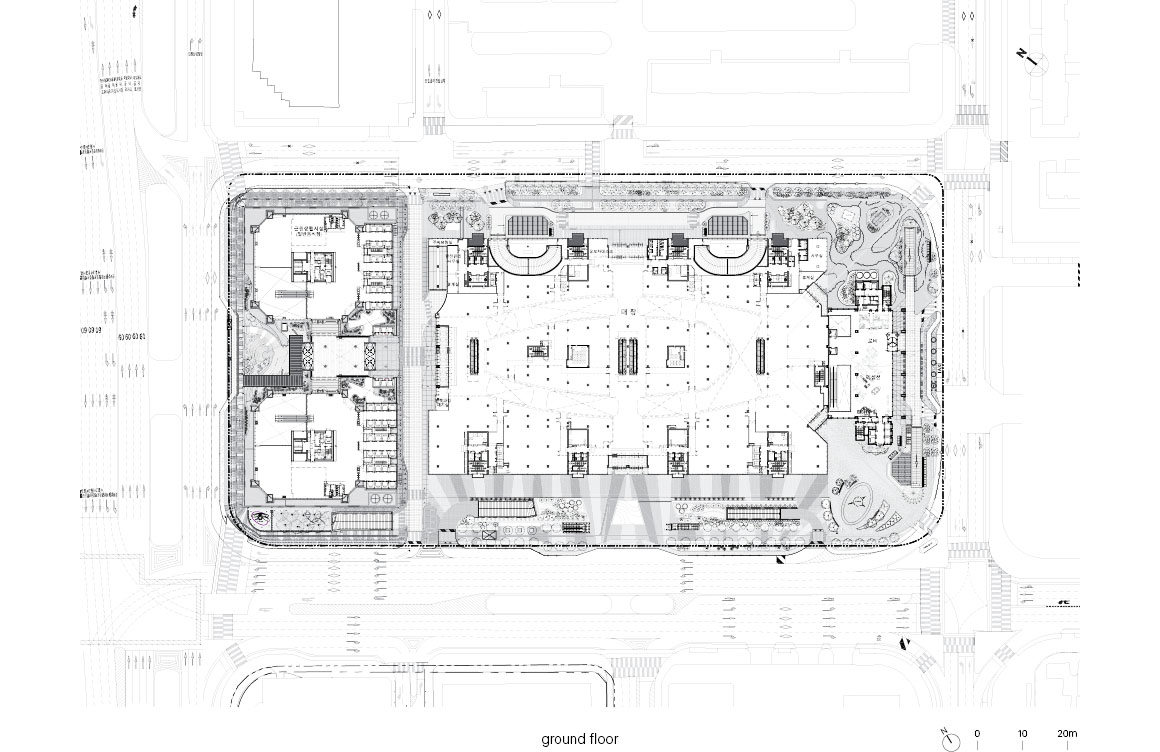
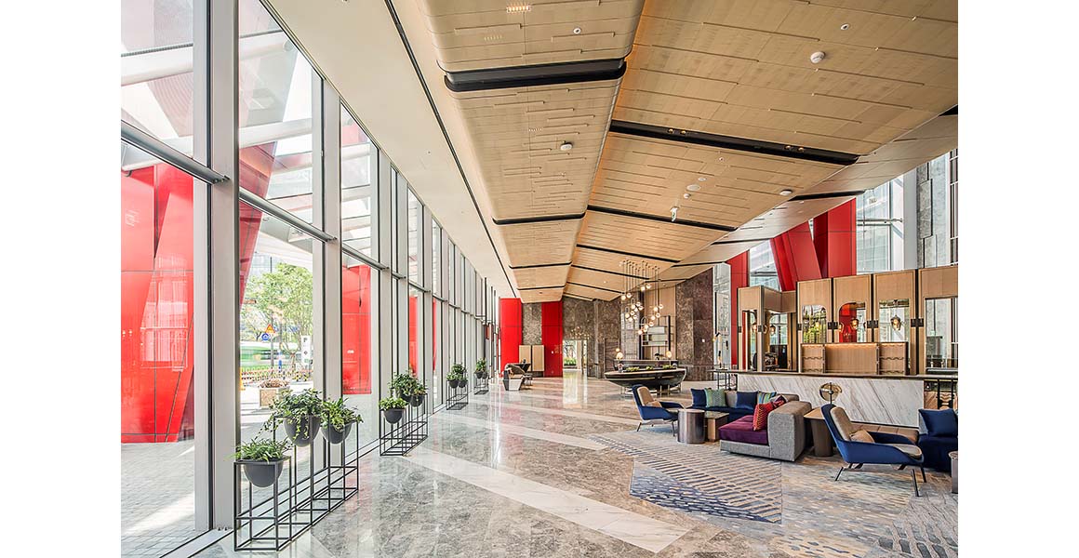
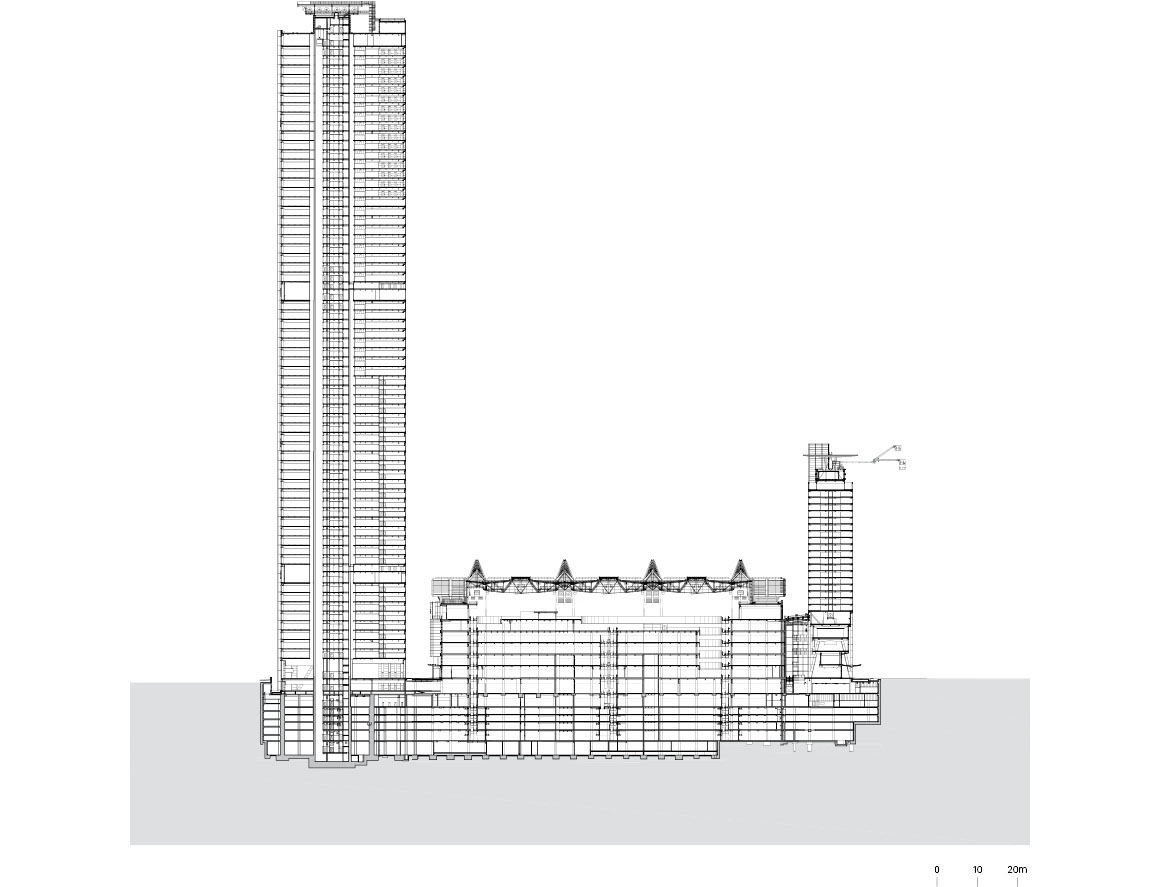
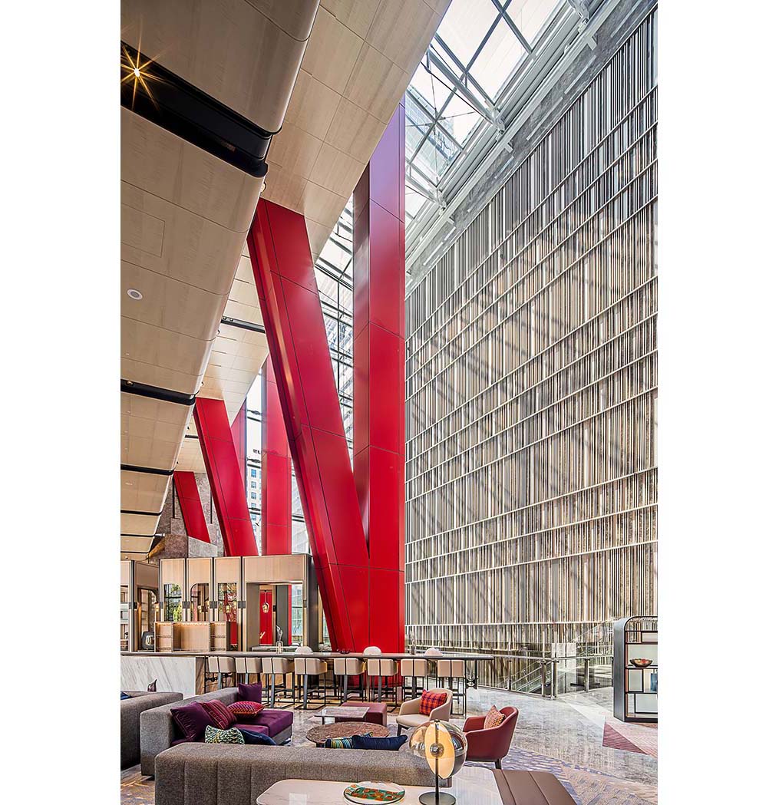
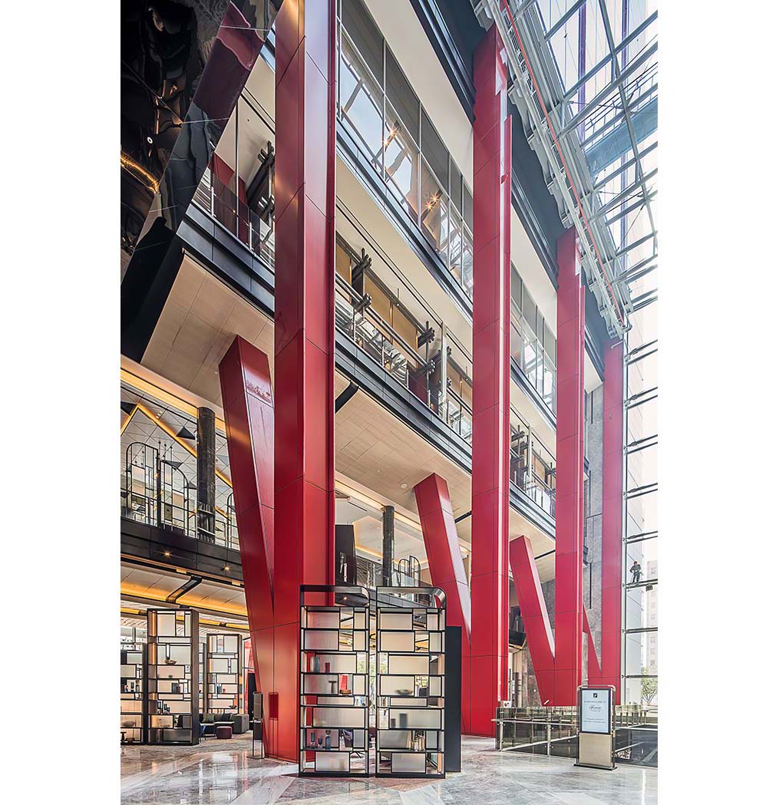
Use of high-tech structural technology enables the building design to do away with columns, creating a wide space. The crane structure on the roof enhances practicality. Notably, the roof of the department store takes the shape of a traditional Korean shield kite when viewed from above, and thereby allows natural light to enter the entire building through huge roof windows, creating a pleasant shopping space below.
The office tower is entered via a brightly colored and uniquely designed pavilion; this building connects the two towers and brings a spark of vitality to the entrance of Parc.1.
Parc.1, which embodies the inspiration of progressive architecture for the future on the basis of traditional Korean architectural aesthetics, will become a landmark that not only upgrades the image of the city but also provides a new experience of life. Contrasts with the gray-white surrounding landscape, Parc.1 will change the image of Yeouido and create the most eye-catching visual effect in the city along the Hangang River.
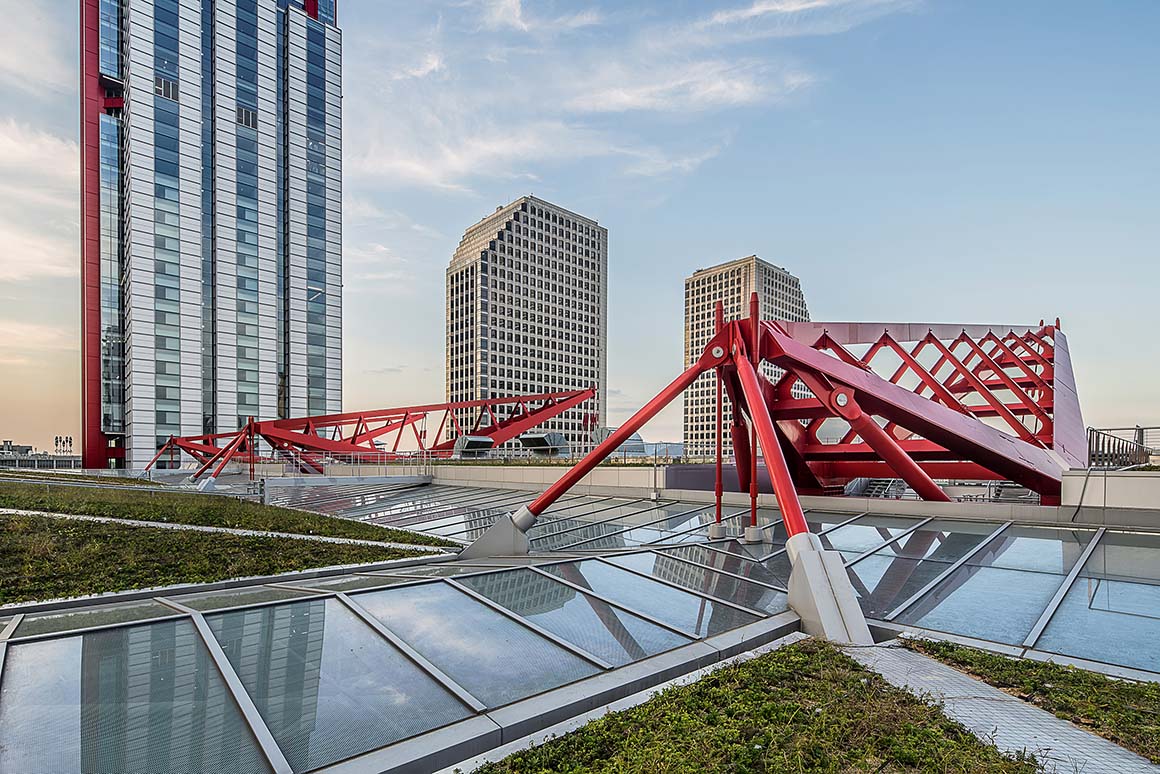
Project: Parc.1 / Location: 108, Yeoui-daero, Yeongdeungpo-gu, Seoul, Republic of Korea / Architect: SIAPLAN Architects & Planners / Collaborator: RSHP / General contractor: POSCO E&C / Client: Y22 PROJECT FINANCING INVESTMENT LTD. / Use: office, lodging facilities, sales facilities, facilities for cultural activities and assembly, education and research facilities / Site Area: 46,456.00m² / Bldg. Area: 24,766.00m² / Gross floor area: 629,047.23m² / Bldg. coverage ratio: 53.3% / Gross floor ratio: 791.67% / Bldg. scale: seven story below ground, sixty-nine stories above ground / Structure: Steel Reinforced Concrete Construction / Photograph: ©SungJun Hong (DesignYegam) (courtesy of the architect)



































