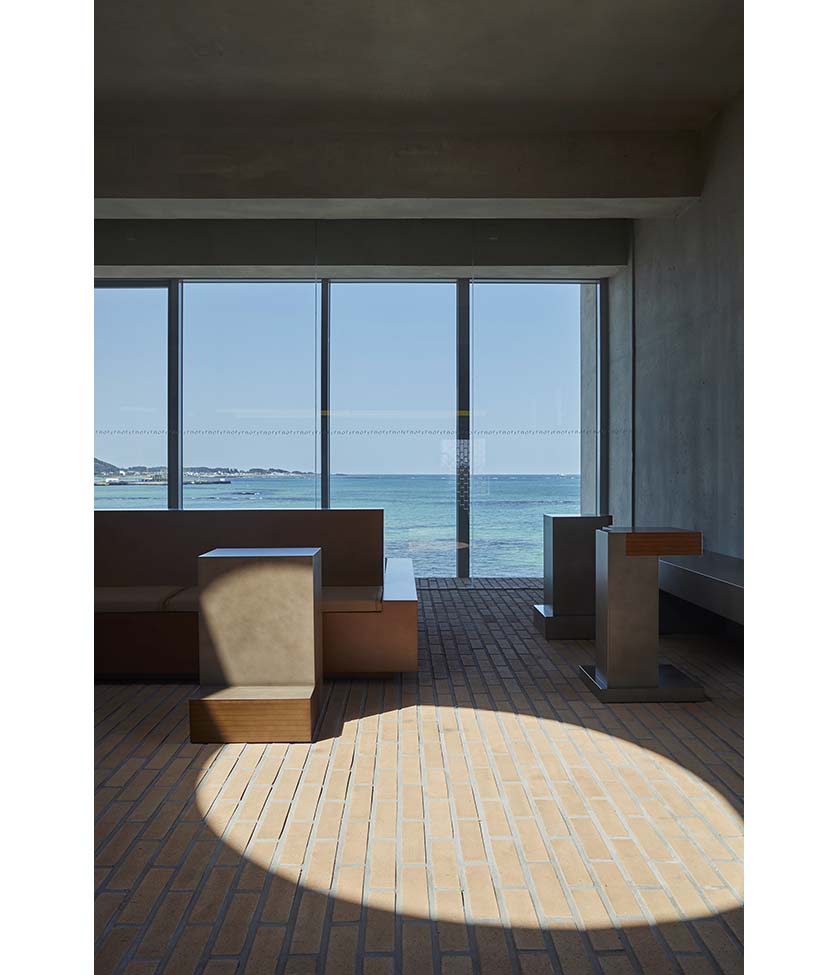Like a Jeju oreum looking out at the sea
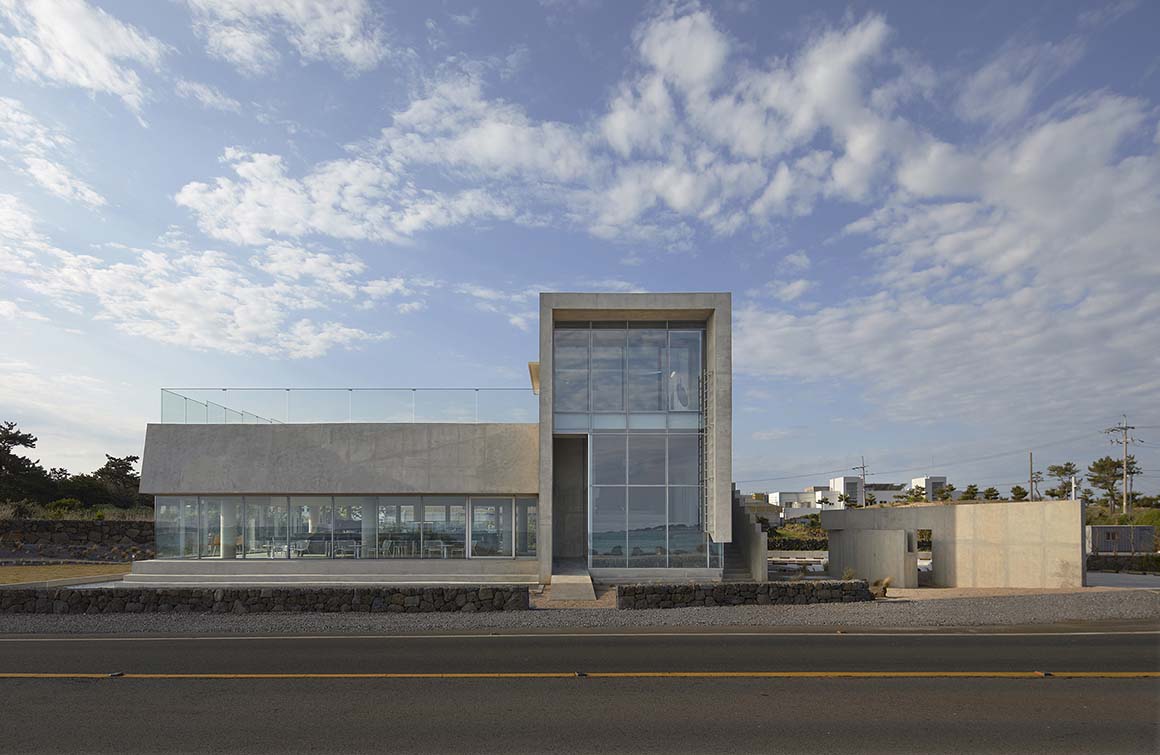
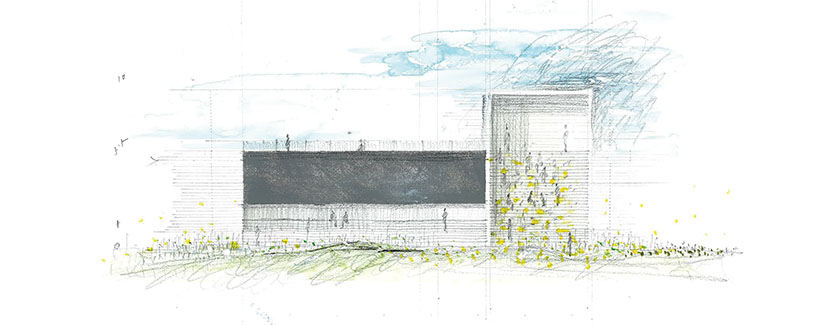
There is a line of emotion that only Jeju Island can give. The low blue sea, the harsh but not bitter winds, the fields of canola flower fields with their yellow waves, the strange yet familiar basalt stone walls, the land with gentle hills, there is definitely a different feeling from everyday life on the mainland. The space of the cafe built there doesn’t block anything. It delicately unfolds each aspect as it is, or rather, it vividly portrays them within the framework of the space itself. It allows one to fully immerse themselves in the landscapes and emotions that only Jeju can offer from any point in the café.
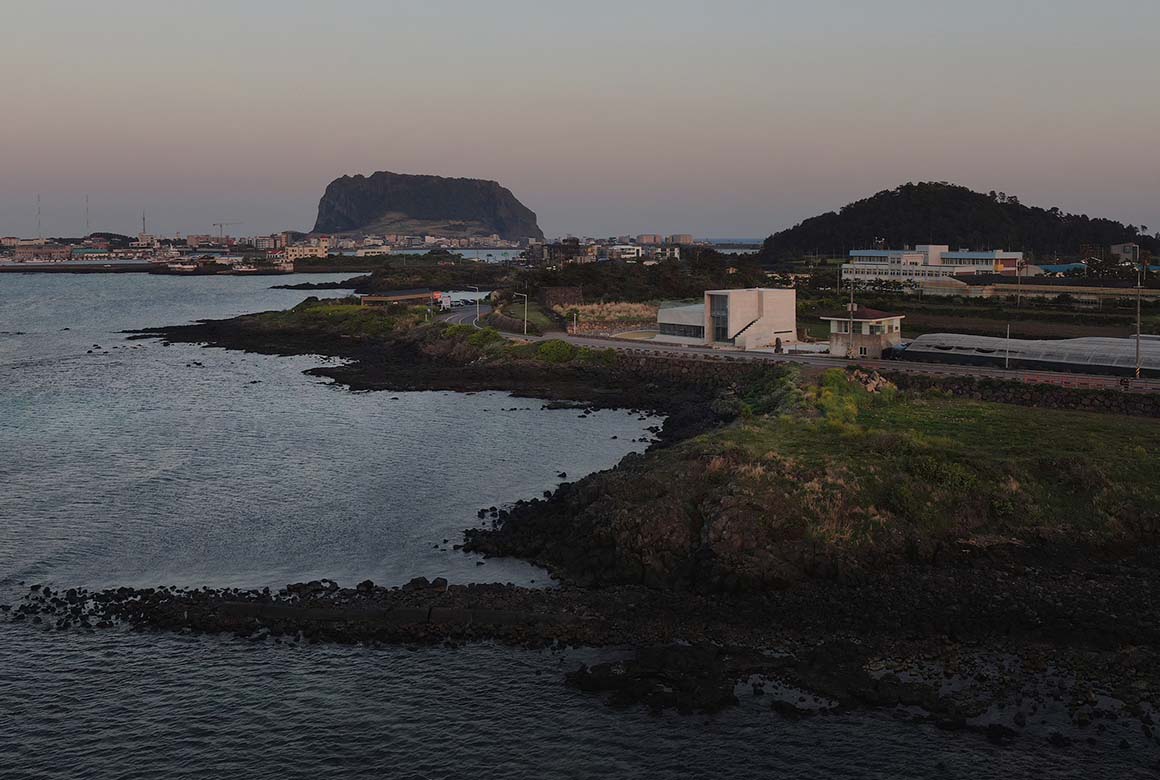
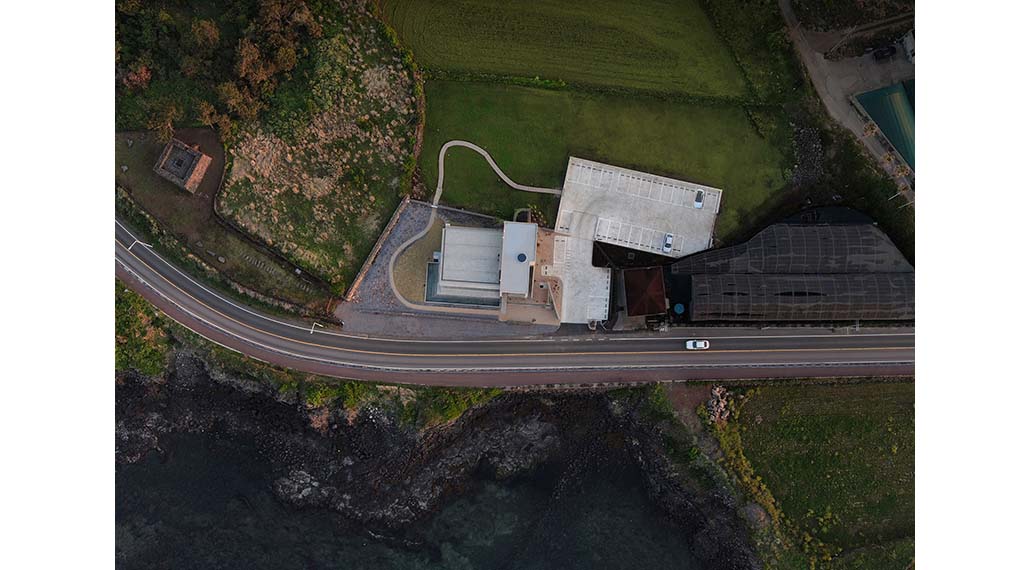




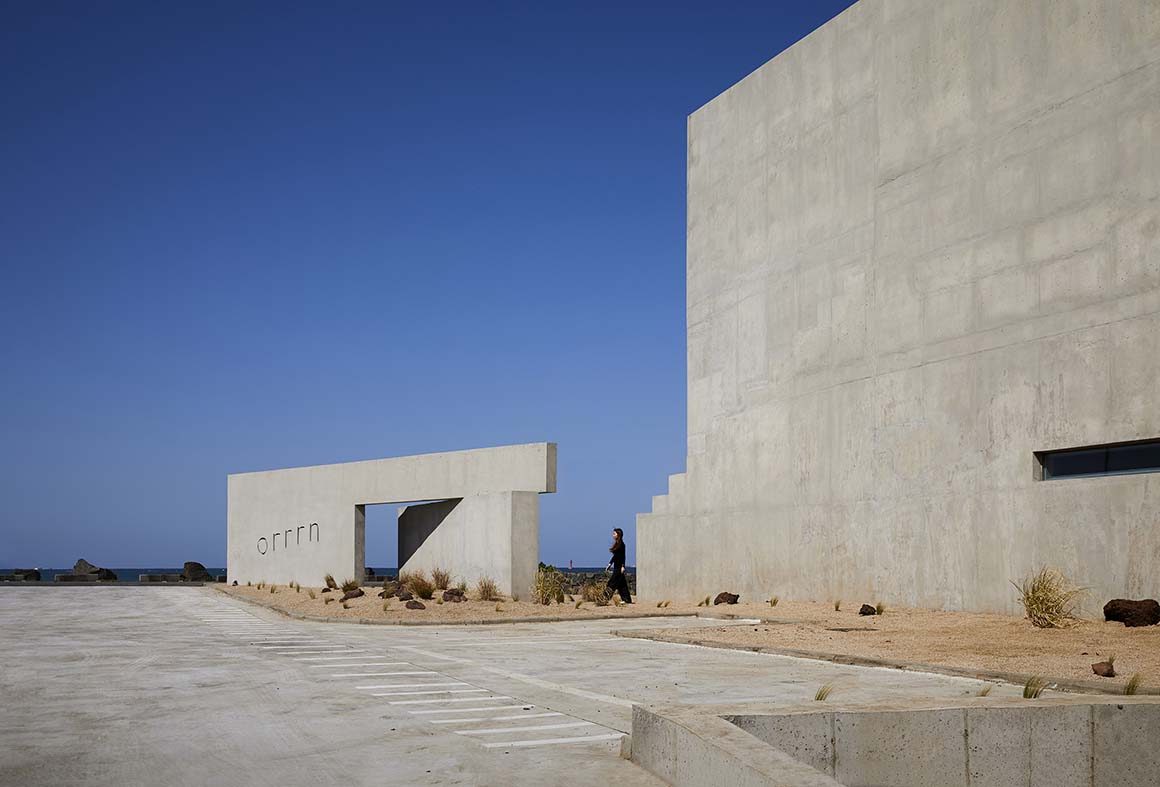
The cafe is located in front of the northern sea with Seongsan Ilchulbong to the right and Udo Island to the left. It is shaped like a stepped mass rising from the water space organized around the site. Divided into two masses of a one-story structure and a two-story structure, the form and meaning of Jeju’s symbol, the ‘hill,’ is continued from the outside to the rooftop through the interior. The space suggests actively engaging with Jeju by climbing the hill, just like those who actively seek out the café to interact with Jeju’s nature and establish connections.
The ground floor of the mass rising from the water space is slightly higher than the ground. From this height, the sea remains unobstructed by cars, bicycles, or pedestrians on the road above. Once inside, the overlapping scenery disappears, and one face the horizon more clearly. In the opposite direction where the sun shines, the north-facing interior accentuates the deep, blue color of the northern sea. Thanks to the transparent interior frame, the horizon appears even clearer and wider. This is why the space is planned to position the sea in front despite facing north.
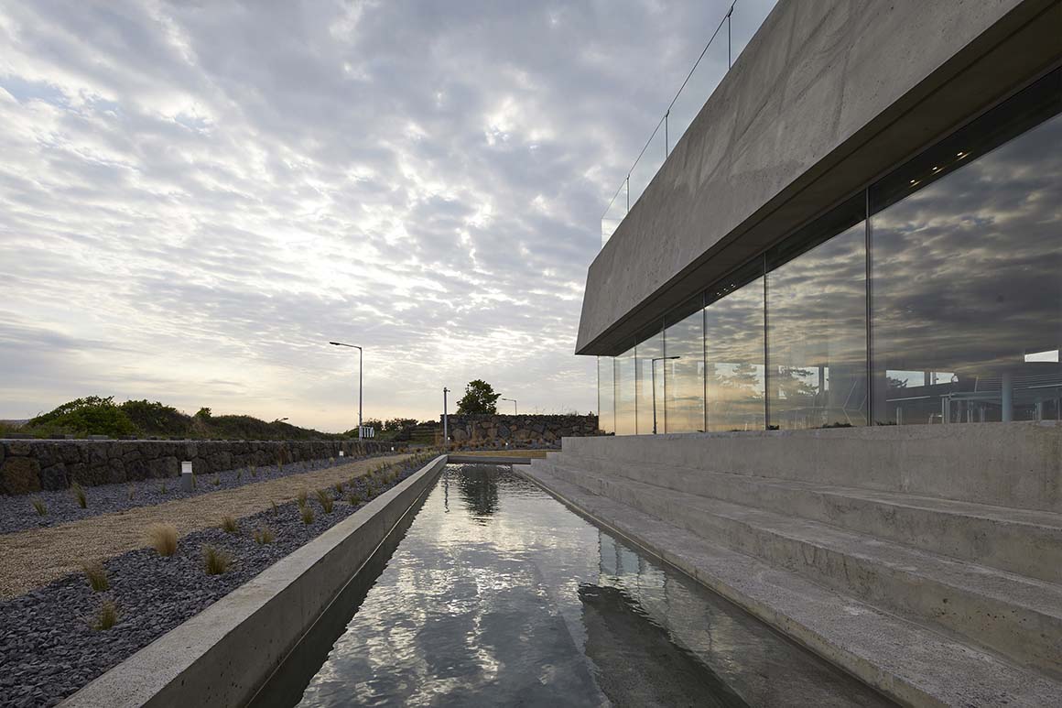
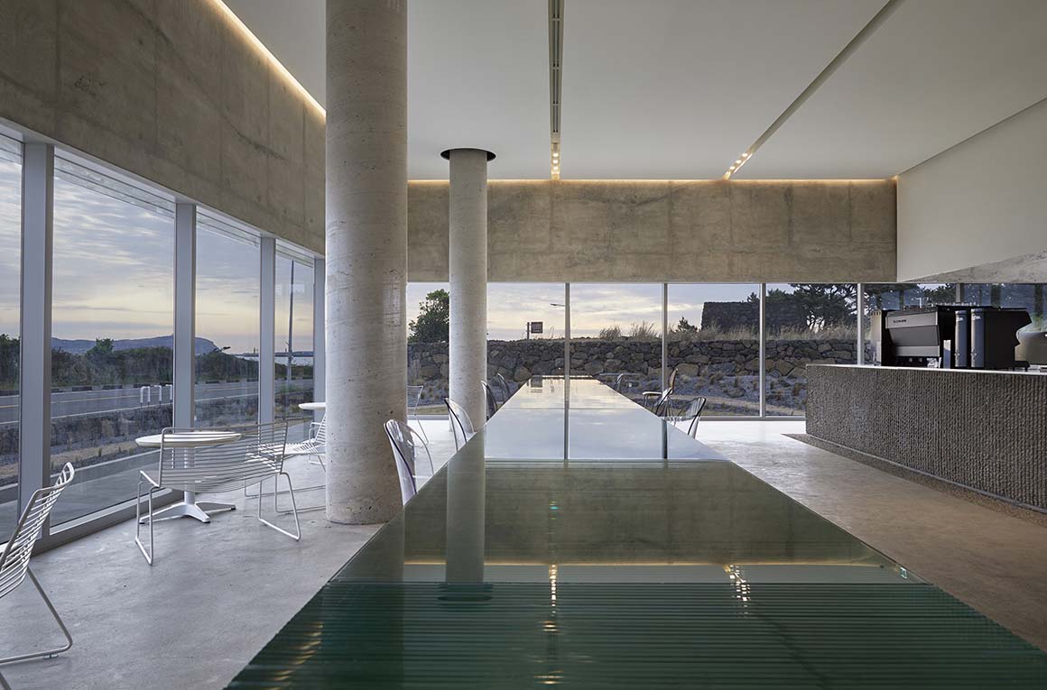
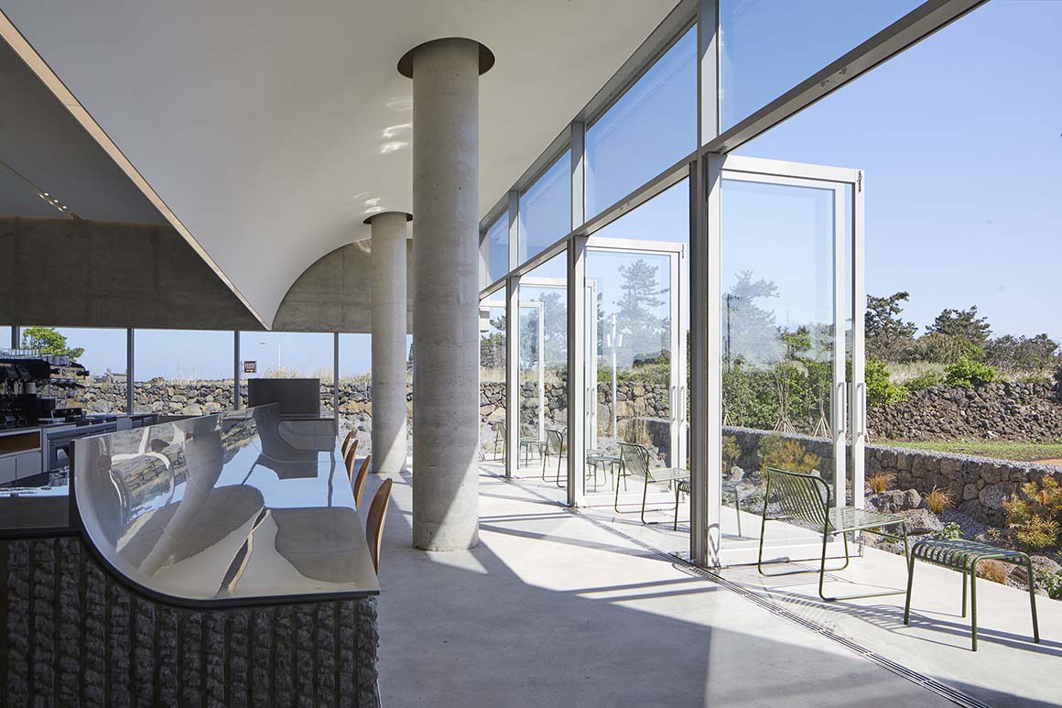
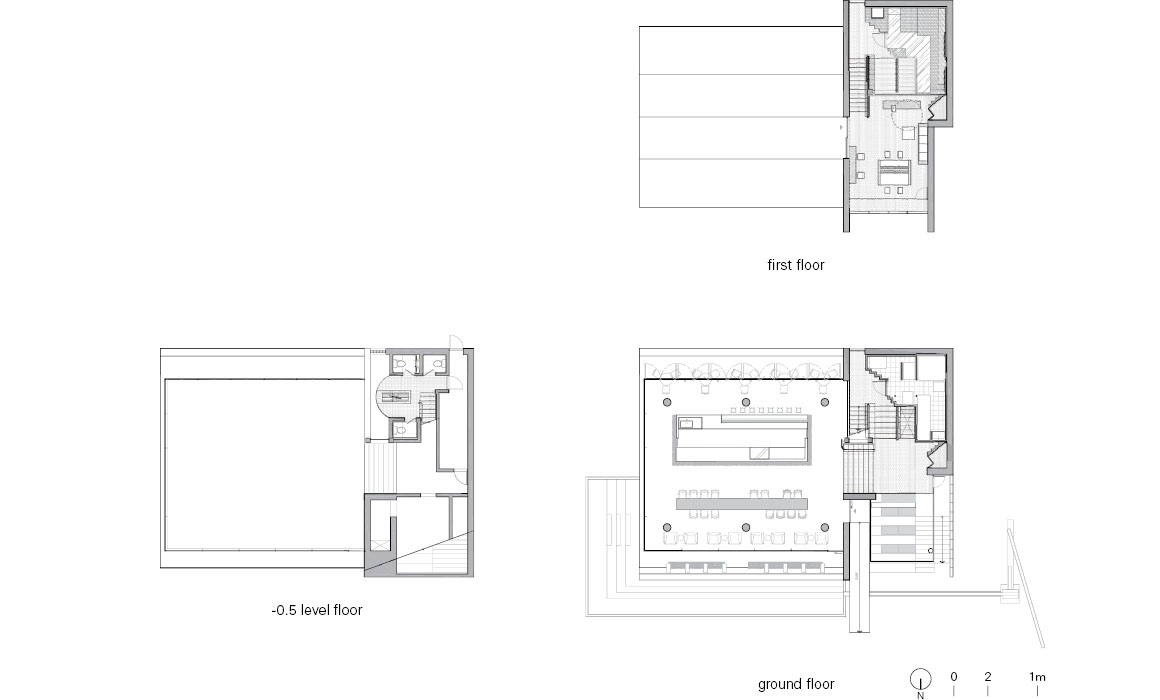
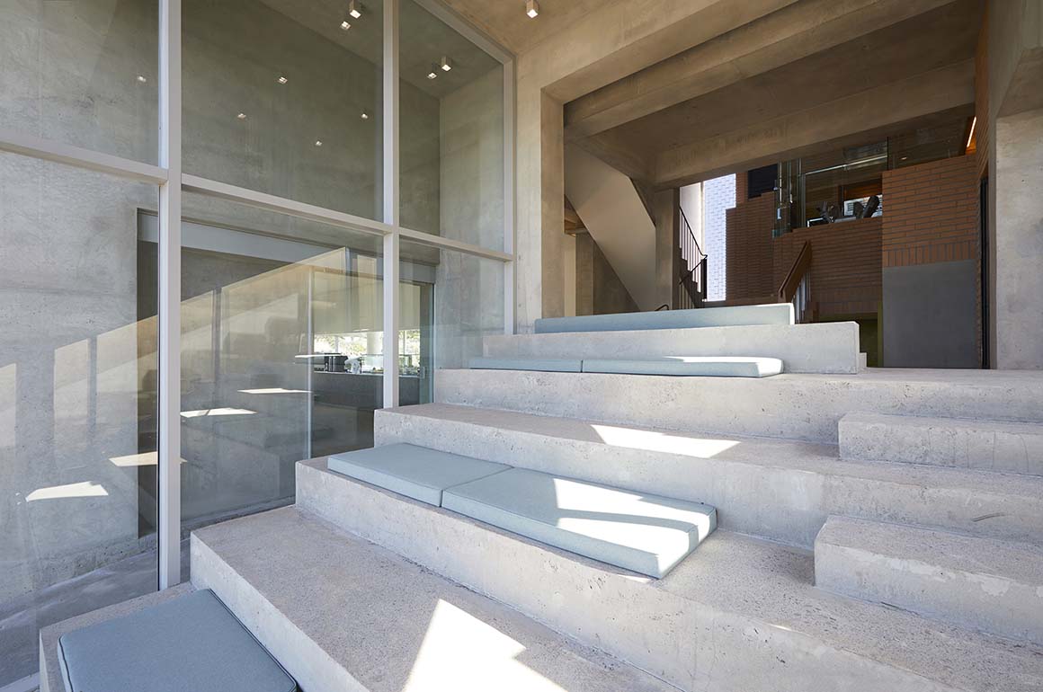
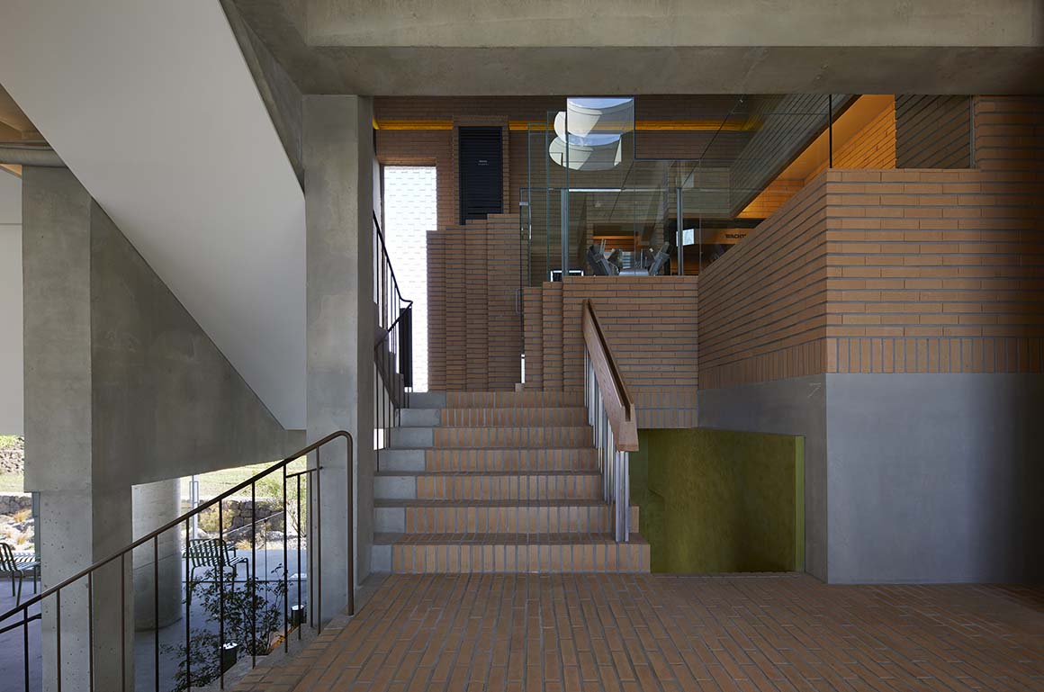

Behind, facing south, the yellow canola flowers bloom between the stone walls, and reeds grow on the hillside. Bathed in southern light, both the canola flowers and reeds shine brightly. This scene shows another side of Jeju from the sea. Also, by finishing with transparent glass, natural light is abundantly drawn in, creating a long, bright, living landscape.
During the process of ascending to the second floor, as well as on the second floor where the view towards the sea expands even more, and on the rooftop where one faces the sea even more actively, the space continues to come alive and move. The light streaming in through the circular skylight, the tide coming in and out of the space, the plants on the ground swaying in the breeze, the colors of the stone walls changing colors with the flow of light, all of these movements are observed without missing a beat.
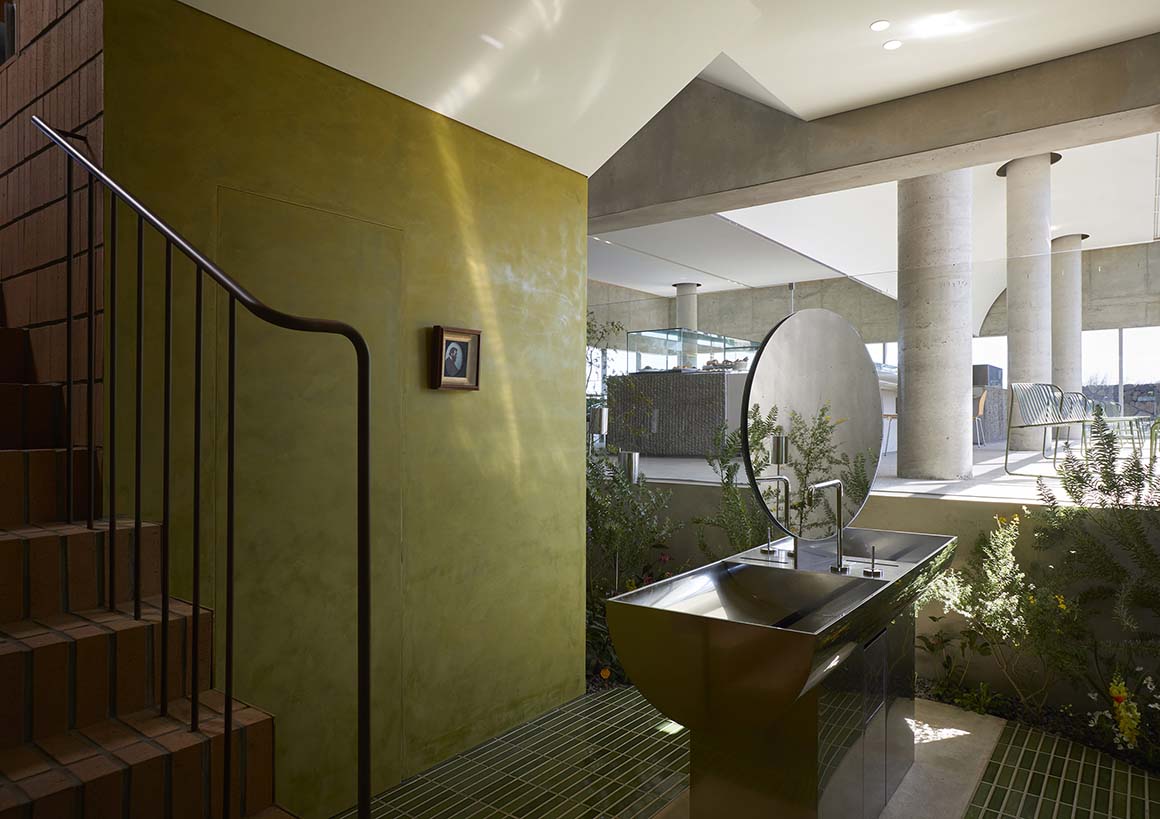
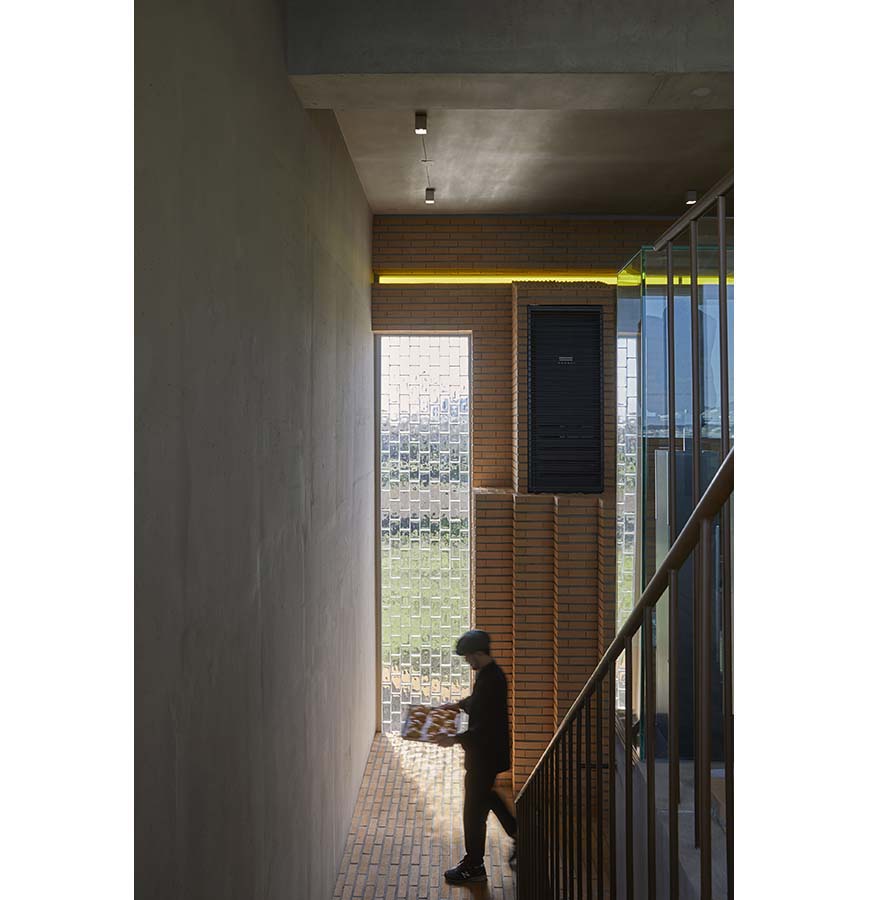



How about the glass table, made of 830 layers of glass, paralleling the horizon of the deep blue northern sea? Or the bar table, designed with the motif of a sculpture formed by the rapid cooling of lava flowing down the mountain? All the elements of the interior and exterior design point to one thing: the will to become Jeju itself. It’s as if ‘Oreum’(hilly terrain in Korean), which has been here for a long time, understands and embraces everything about Jeju, and thus gestures that it is Jeju.
Project: orrrn / Location: 394 Ojo-ri, Seongsan-eup, Seogwipo-si, Jeju-do, South Korea / Architect: ATMOROUND / Contractor: Hanlim / Interior architect, contractor: ATMOROUND / Landscape architect: DEWSONG PLACE / Graphic: Super market / Client: orrrn / Site area: 1,186m² / Gross floor area: 672.4m² / Completion: 2021 / Photograph: ©Woojin Park (courtesy of the architect)
