Serenely nestled amidst primal mountains
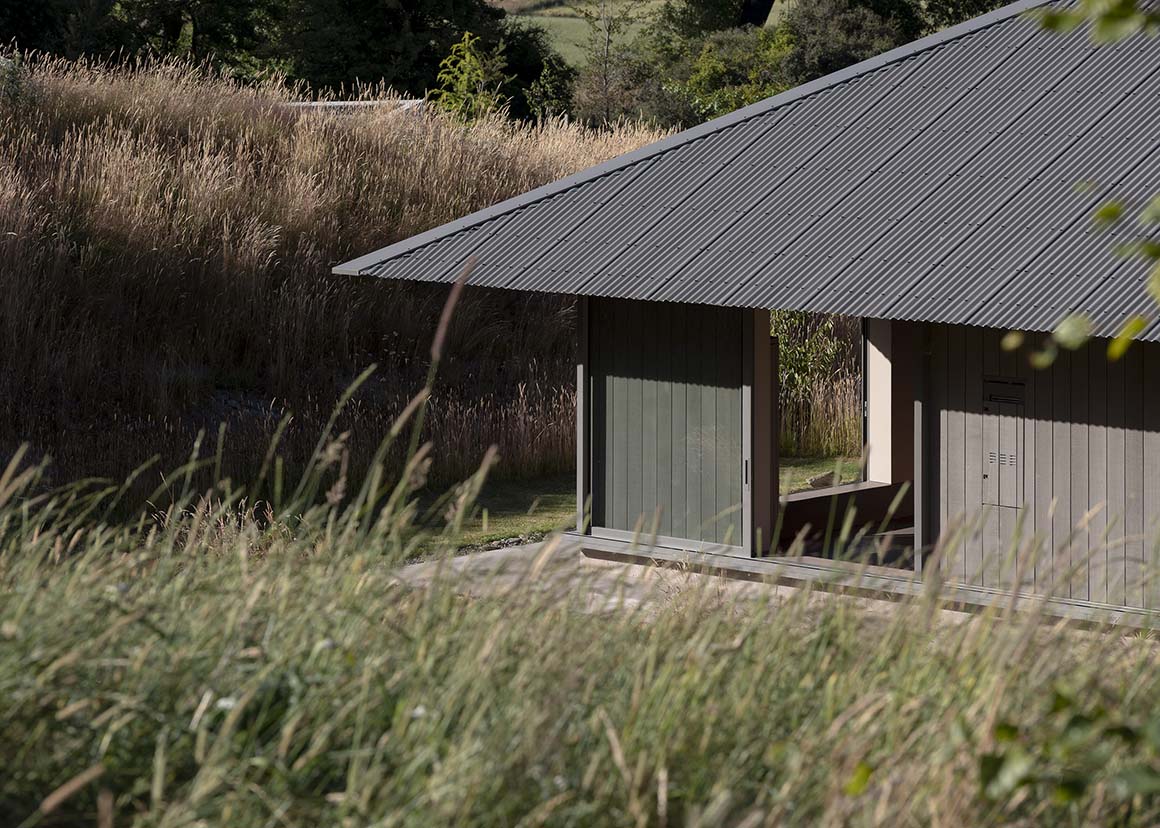
Nestled serenely within the expansive terrain of New Zealand‘s Crown Range, a single house stands still. Its simple square structure, crowned with a pyramid-shaped roof, echoes the surrounding mountainous forms and blends quietly into the earthy tones of the surrounding fields. The square plan and corrugated roof borrow inspiration from the region’s familiar agricultural sheds and huts. The interior spaces are designed to be flexible, allowing for easy opening and closing to suit various purposes. Concrete walls, placed within a grid framework, provide structural stability while allowing a continuous flow between spaces through flexible openings. This minimalist design approach harmonizes with the land‘s powerful energy, embodying a humble way of life within nature.
The ground floor, divided into nine square grids, comprises spaces flowing seamlessly around an open central fireplace. Sliding doors on the exterior walls draw influence from traditional Japanese architecture, allowing flexible boundaries that alternate between enclosed intimacy and expansive openness. These concealed pocket doors blur the line between interior and exterior, inviting the surrounding landscape into the home. The interplay of boundary continues in the roof, where a circular skylight offers a framed view of the sky and mountaintops, creating a subtle yet meaningful connection to the outdoors.
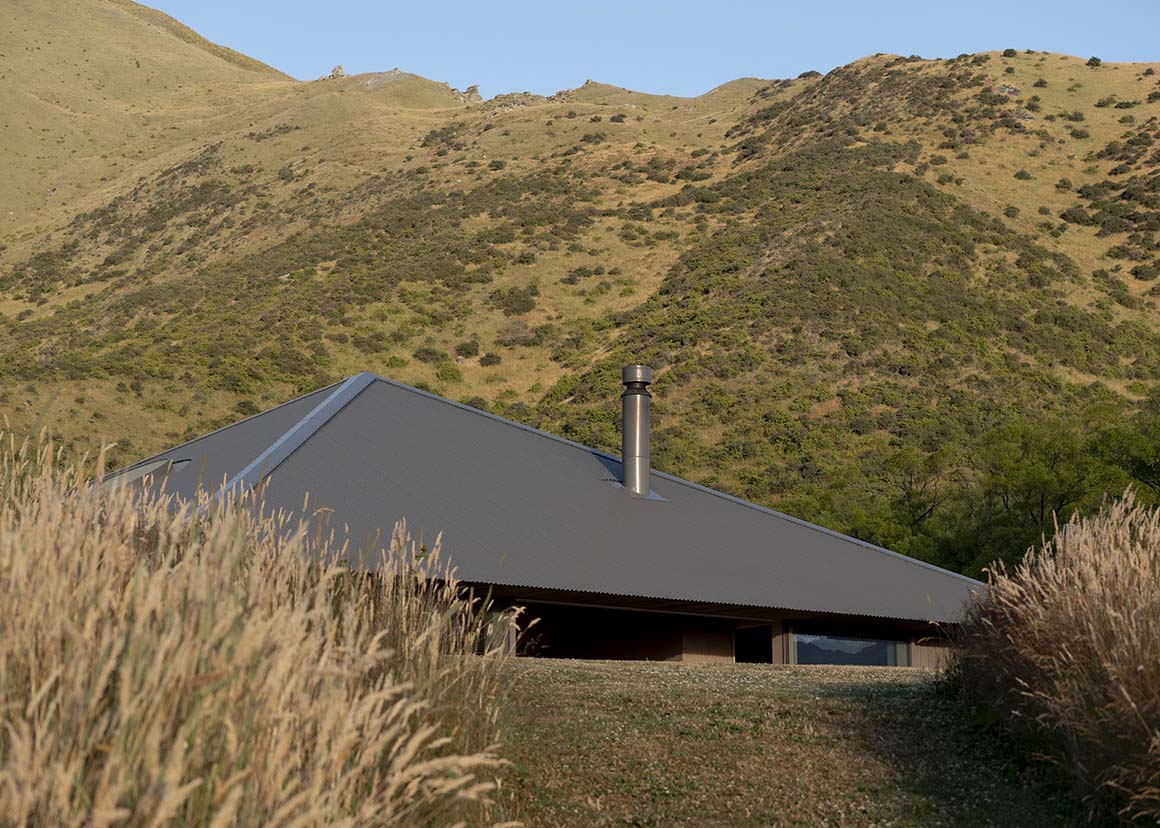
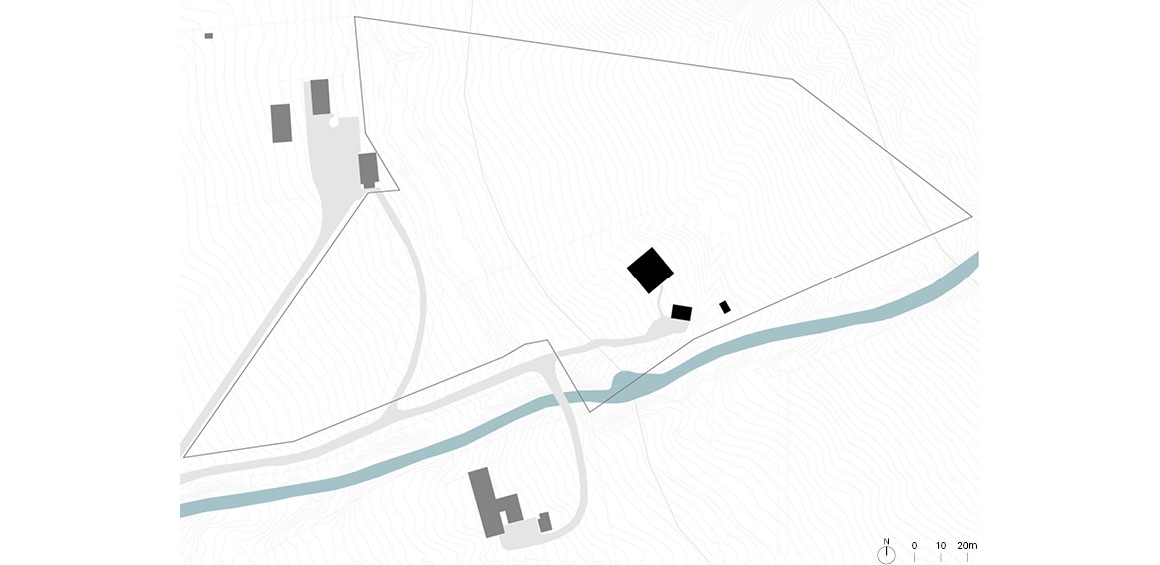
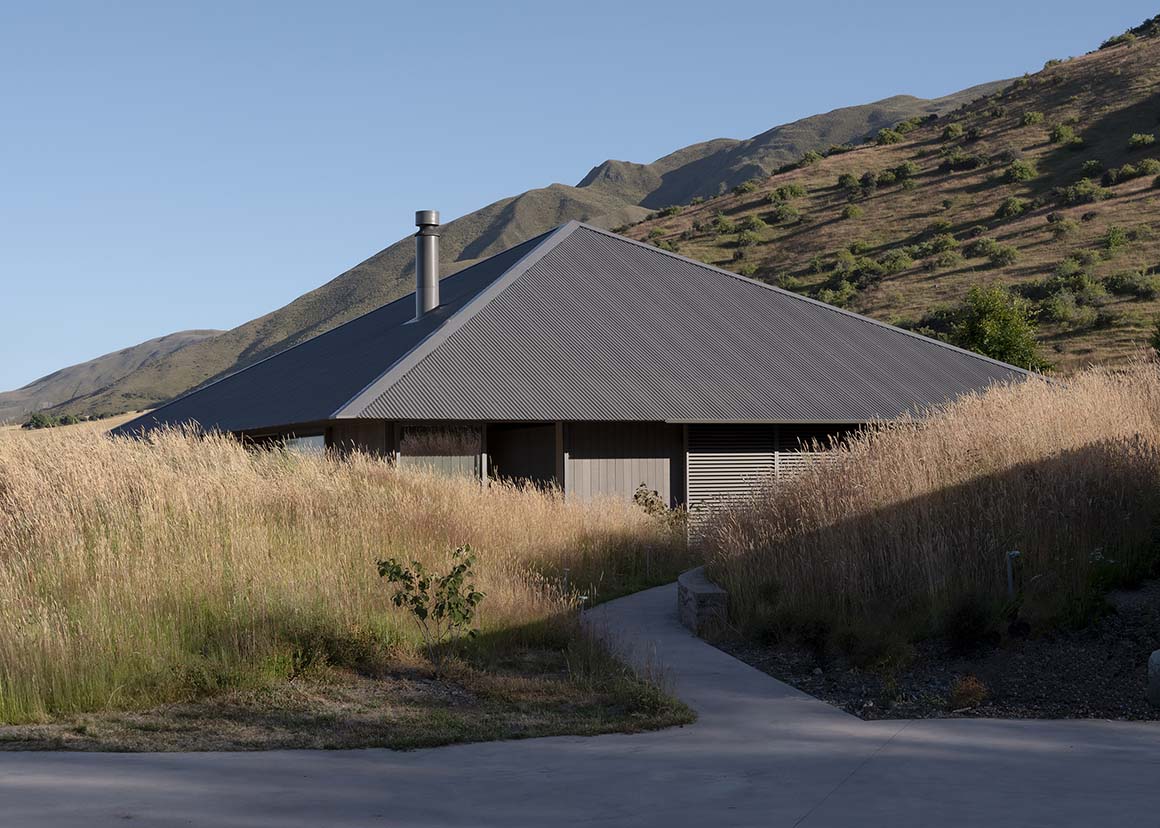
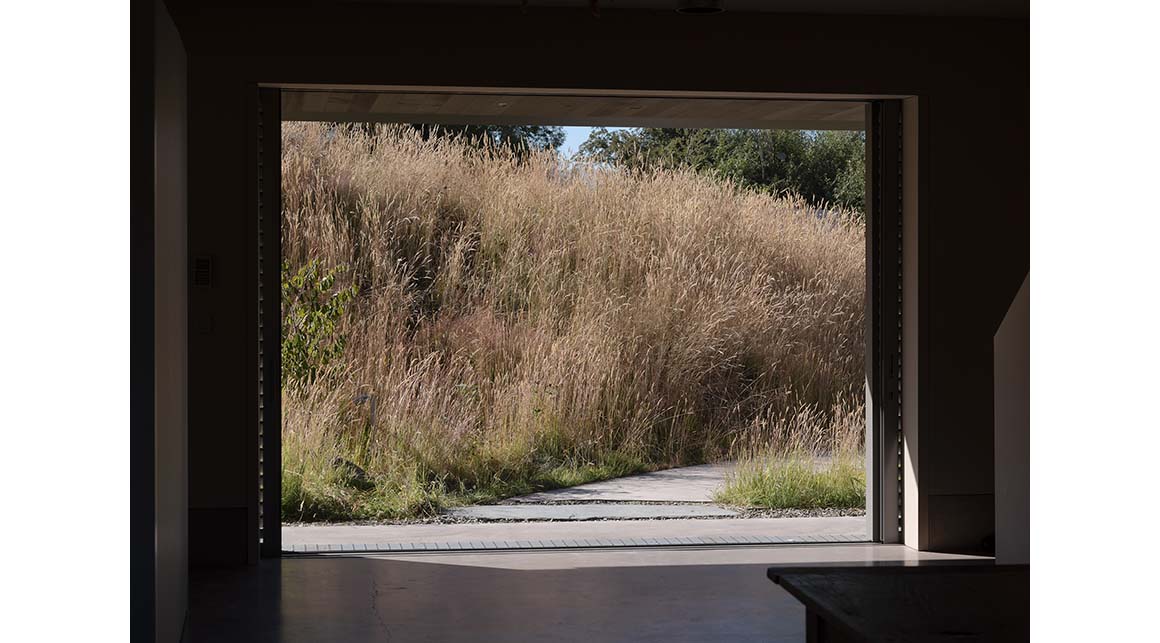
Situated at an altitude of approximately 700 meters, the house faces highly variable alpine weather. Yet, it also enjoys the grandeur of mountain and valley vistas shaped by the forces of nature. This majestic backdrop is reflected in the texture and tone of the building‘s materials, designed to make it feel like an inherent part of its environment. Concrete, extensively used throughout the project, takes on a desaturated mauve hue. This color was inspired by the scattered light on mountain ridges under the region’s characteristic mist. It was carefully refined through a process of testing and sampling. Purple quartz furnishings in the kitchen and bathroom complement the concrete floors and walls.
Openfield House communicates with its surroundings through the interplay of contrast and harmony between natural and manmade elements. By honoring the primal energy of the land and forming the minimal shelter necessary for living, the house redefines the concept of home as a place of rest where everyday life unfolds naturally within nature.
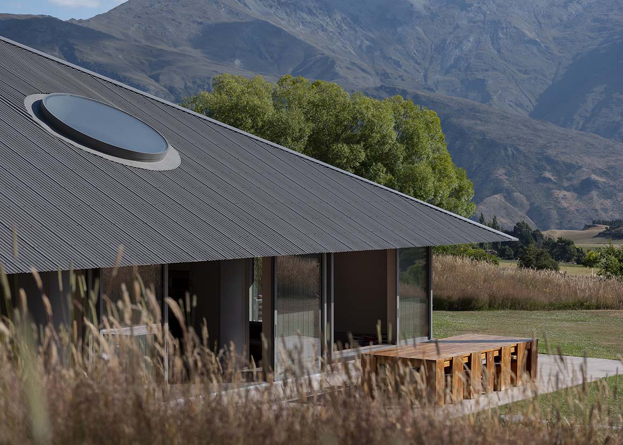
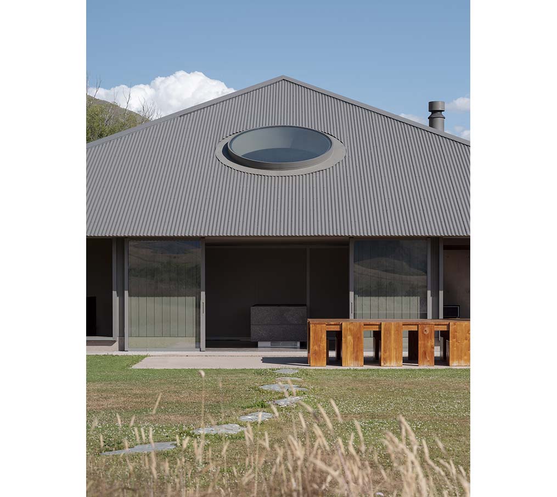
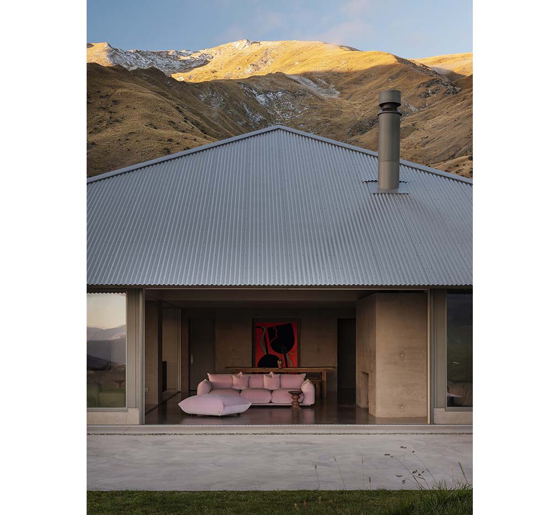

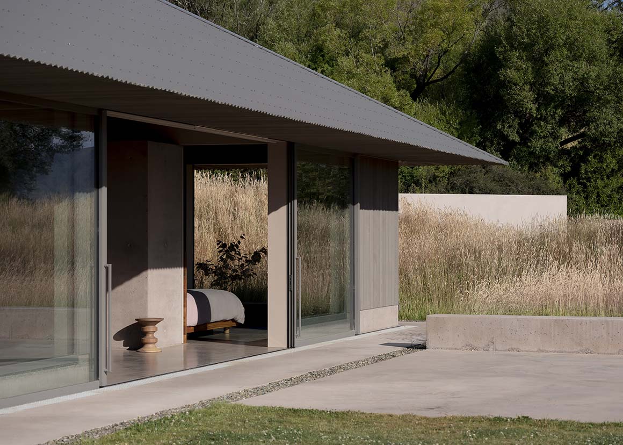
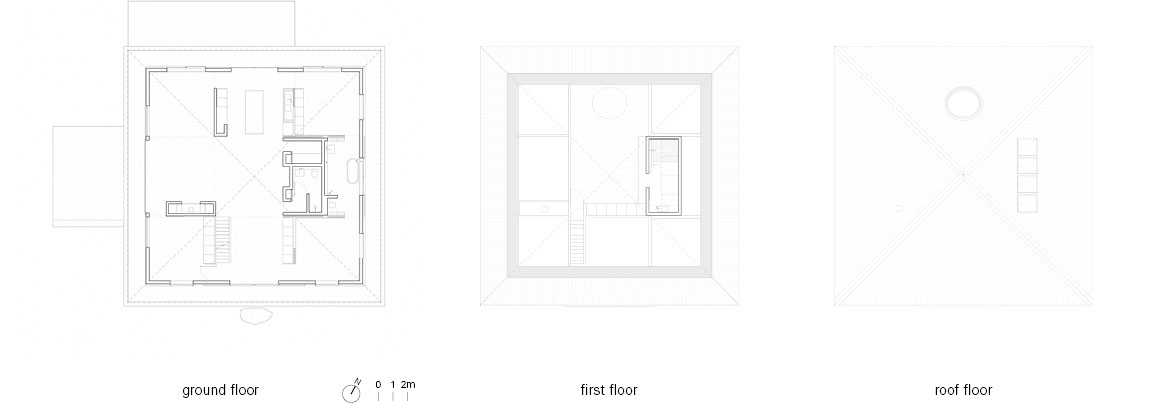
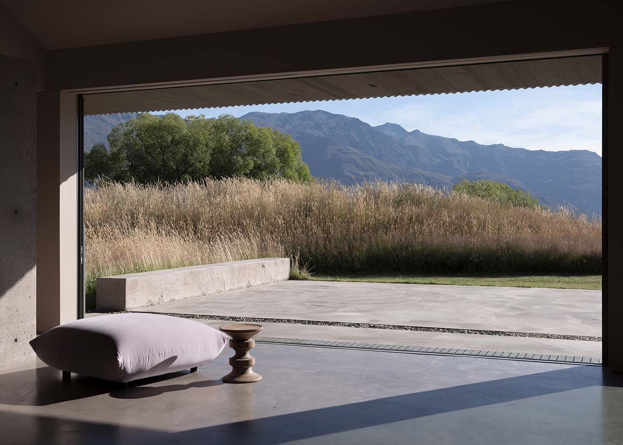
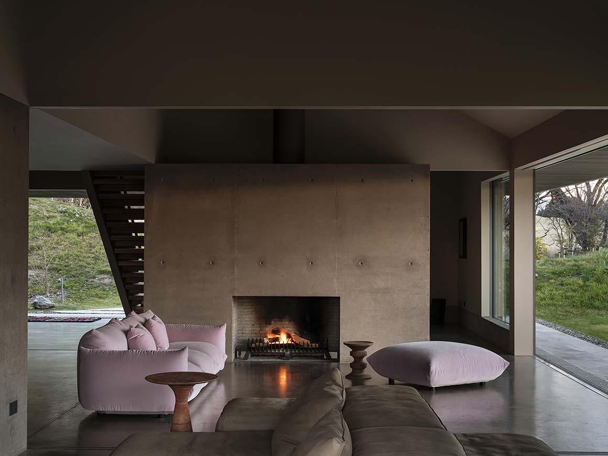
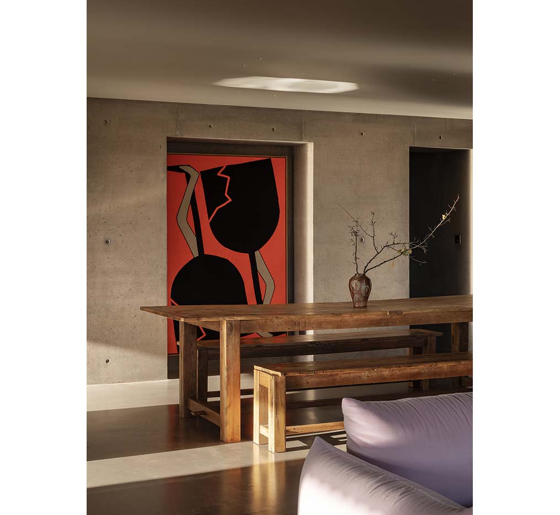
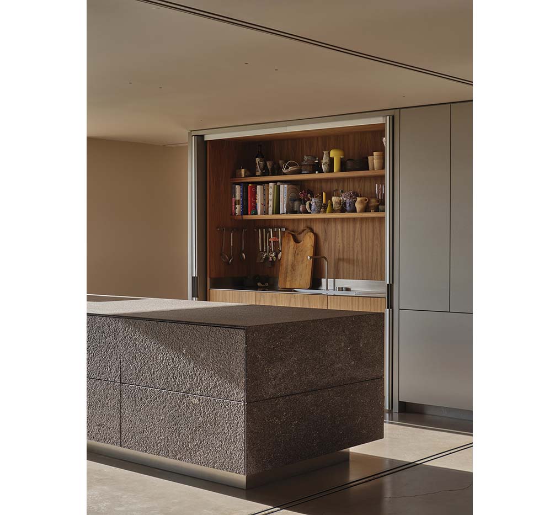
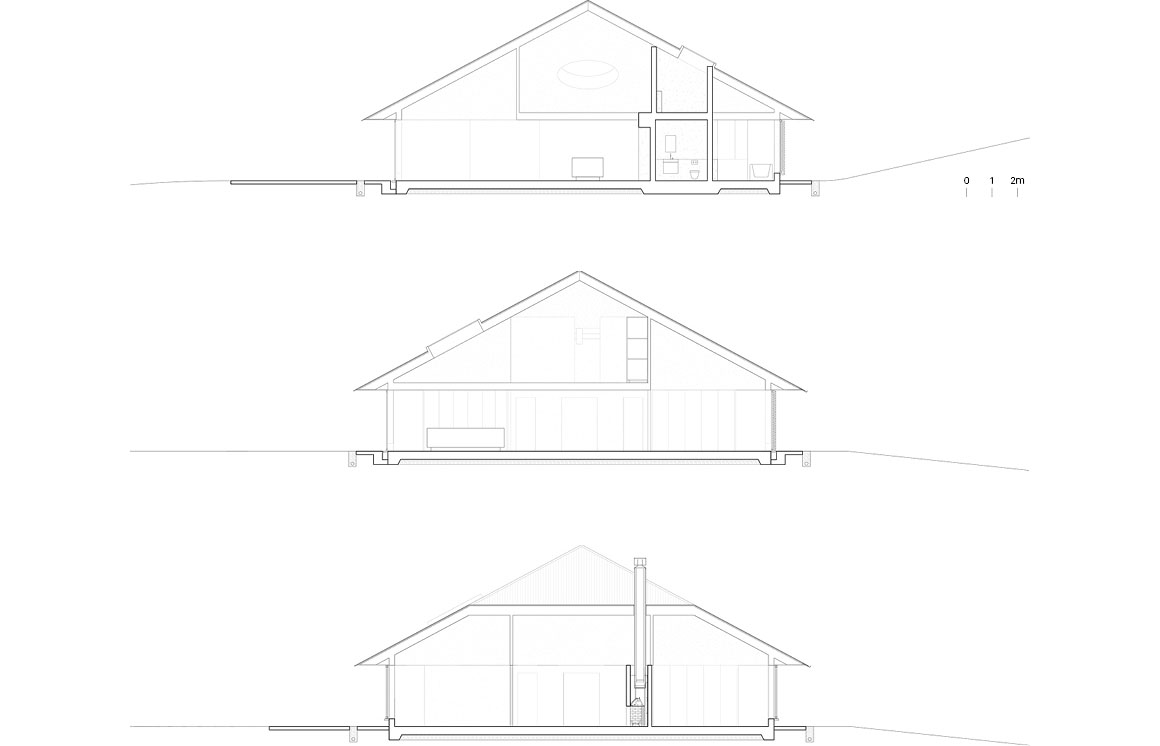
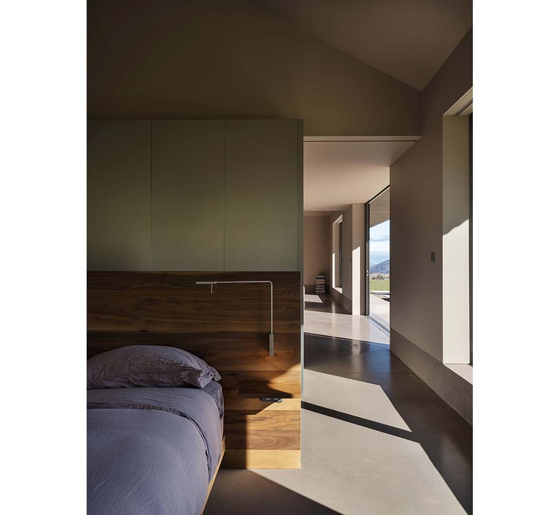
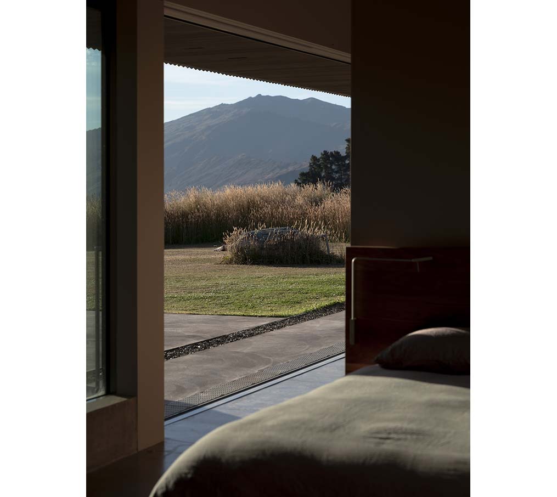
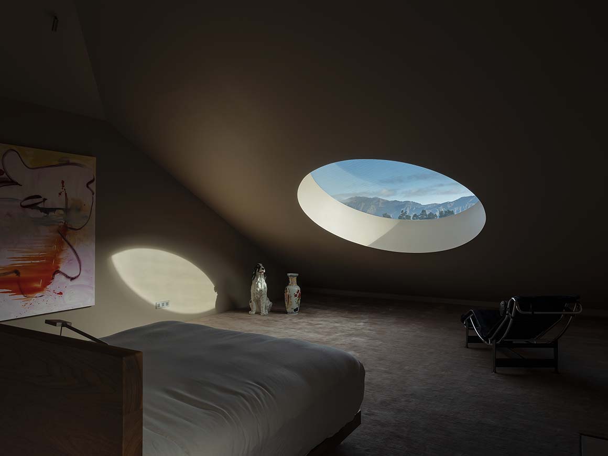
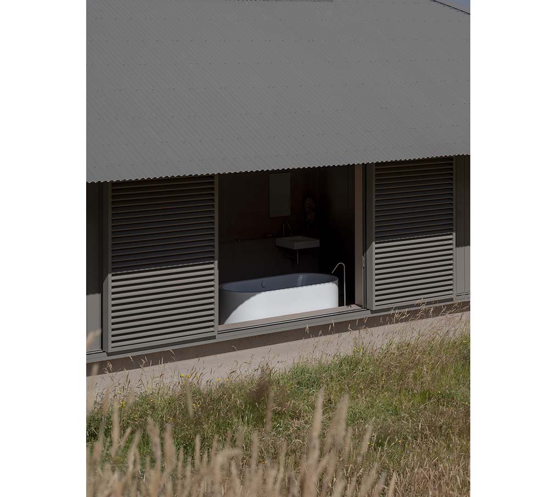
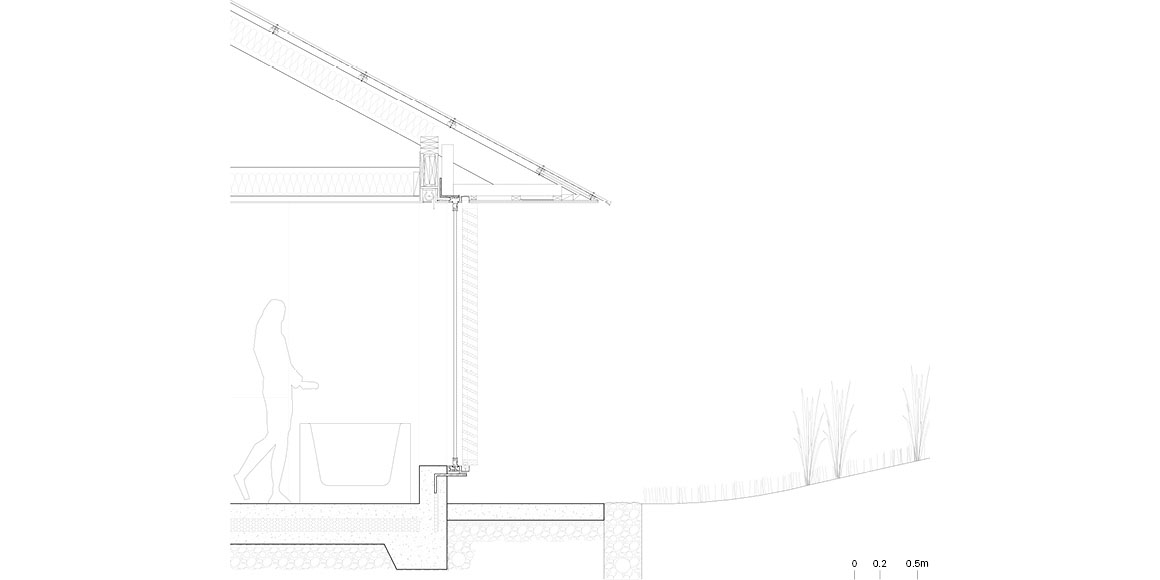
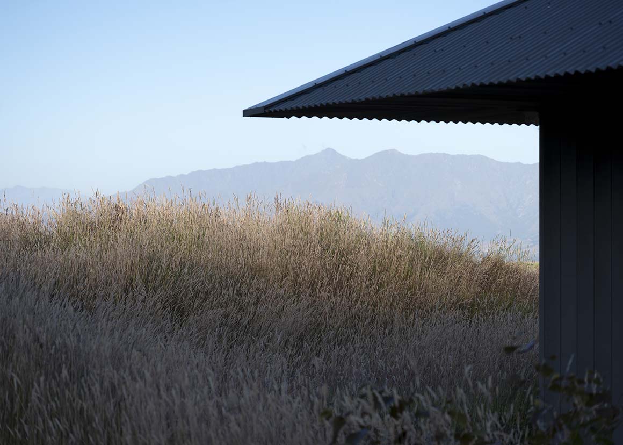
Project: Openfield House / Location: Queenstown, New Zealand / Architect(s): Keshaw McArthur / Concept design partner: Matheson Whiteley / Structural engineer: Hadley Consultants / Interior design: Keshaw McArthur / Interior design consultant: Katie Lockhart Studio / Landscape architect: Jared Lockhart Design / Use: Private Residential / Site area: 46,800m² / Floor Area: 290m² / Completion: 2024 / Photograph: © Biddi Rowley (courtesy of the architect), © Samuel Hartnett (courtesy of the architect)



































