To feel natural surroundings with simple materials and greenery
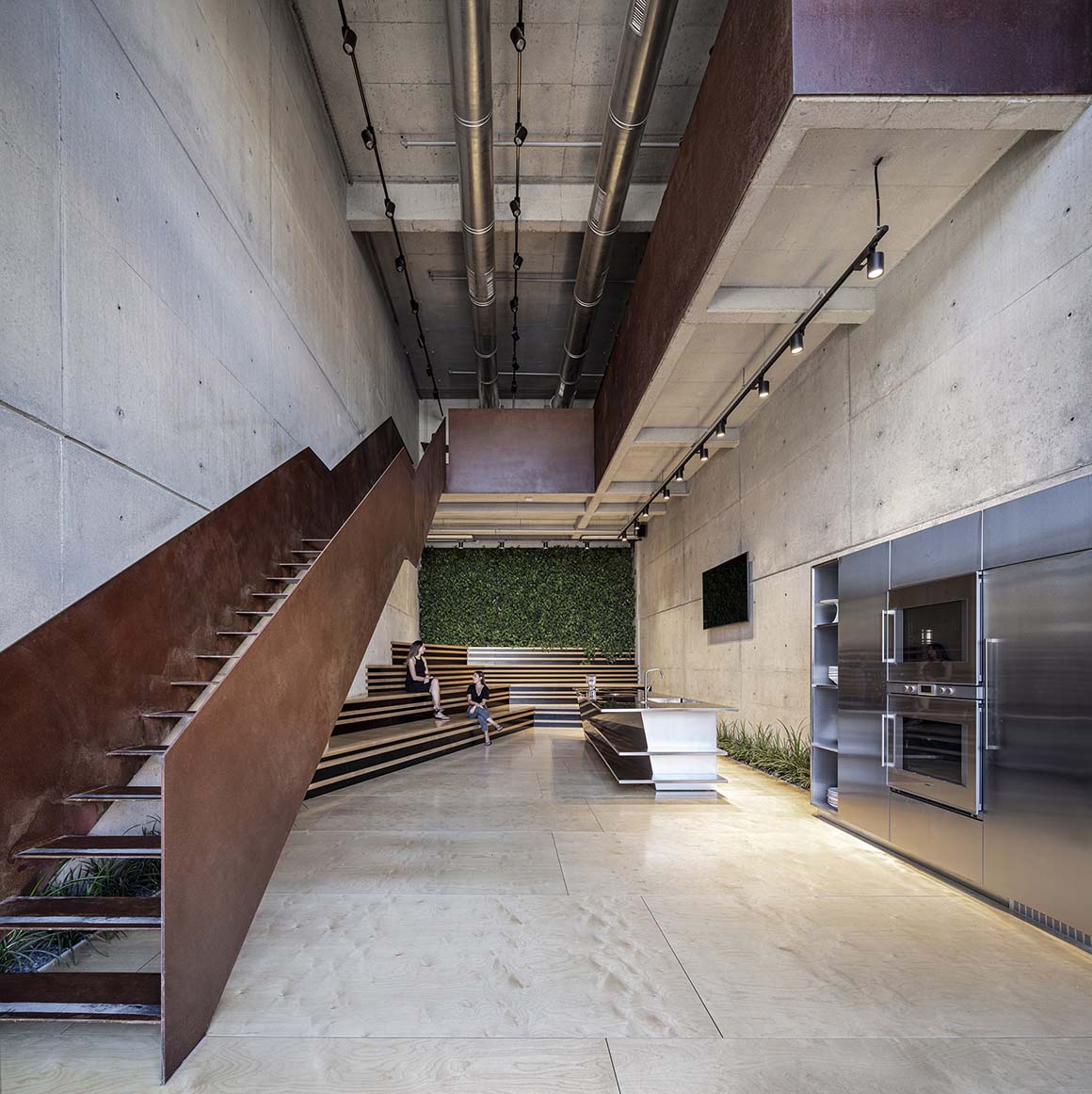
The new showroom and demo hall was designed for OIG, a company that manufactures healthy cooking appliances, in a healthy and green atmosphere. Materials were chosen to appear as natural as possible: raw concrete, corten steel, birch plywood and lots of greenery.
The architecture of the space and its elements are what define the hall. The hall is divided into two spaces: on the ground floor – the demo hall, and on the corten steel gallery above – a display of the healthy cooking appliances. The floor is covered with birch plywood, and on its edges the architects planted herbs and greenery.
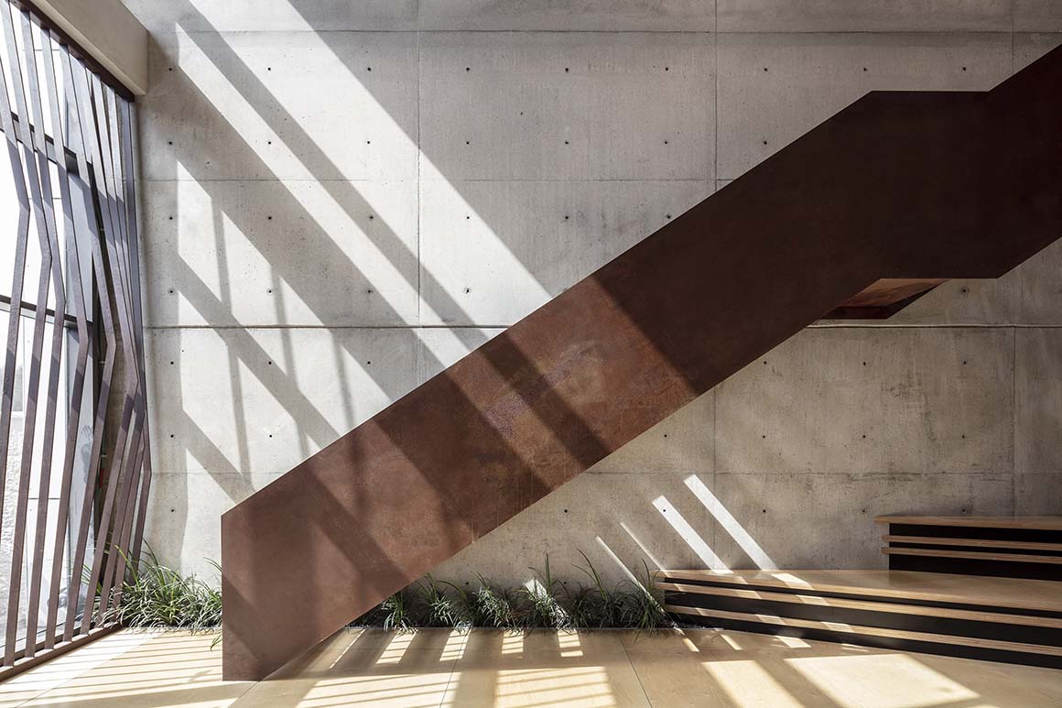
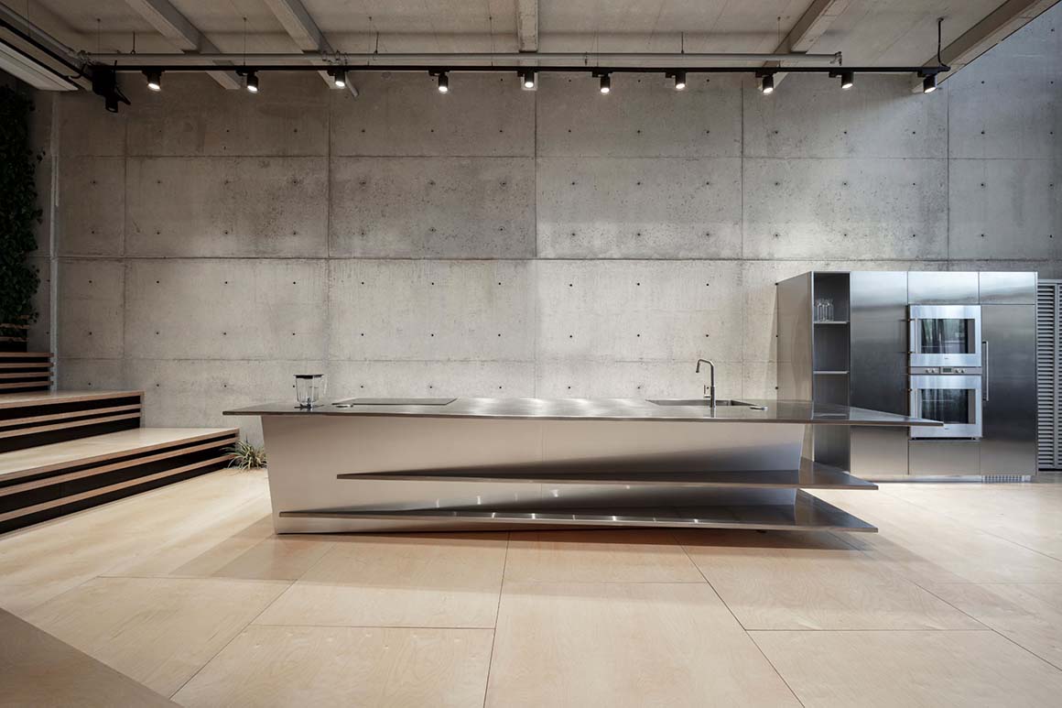
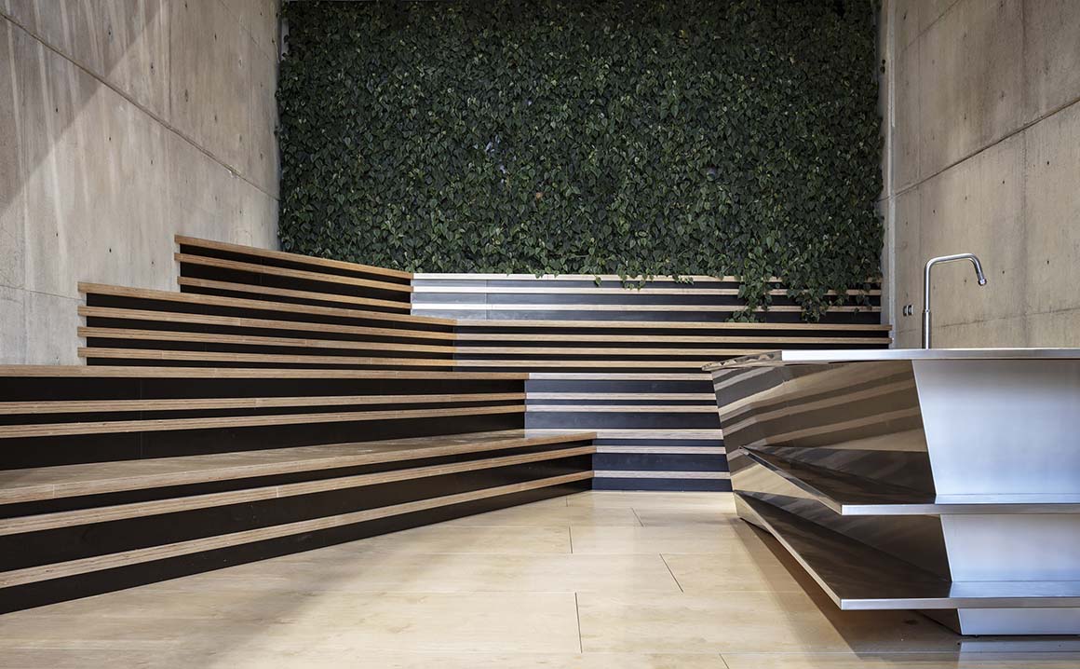
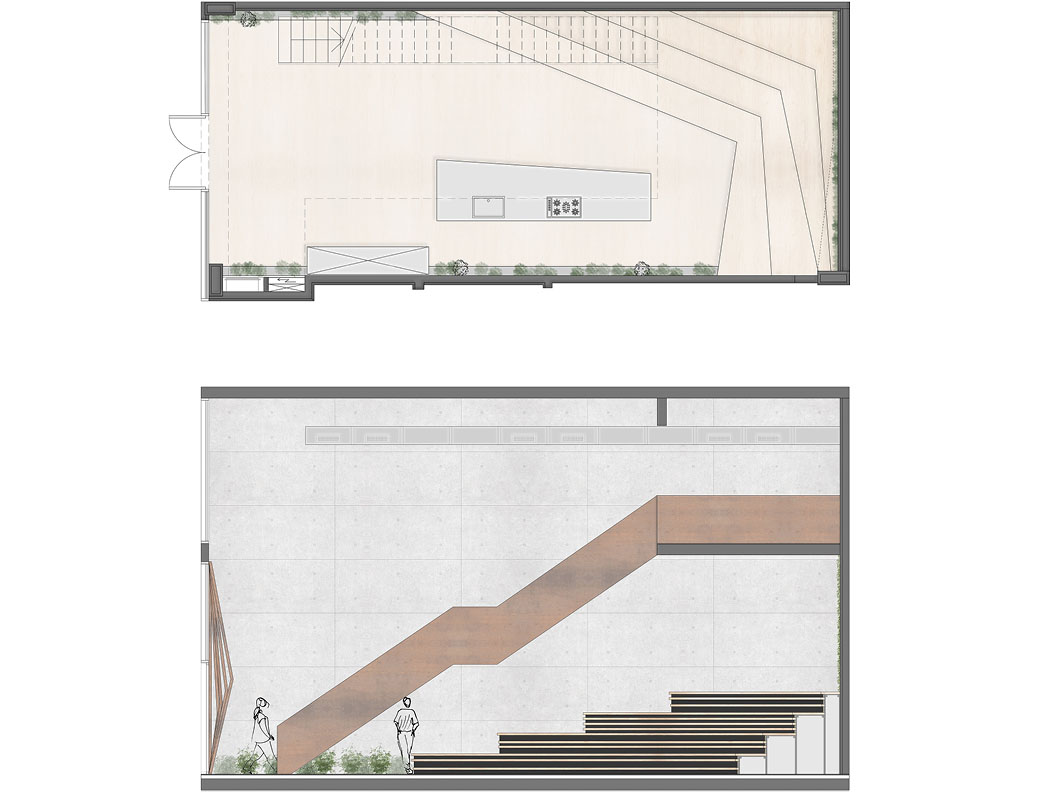
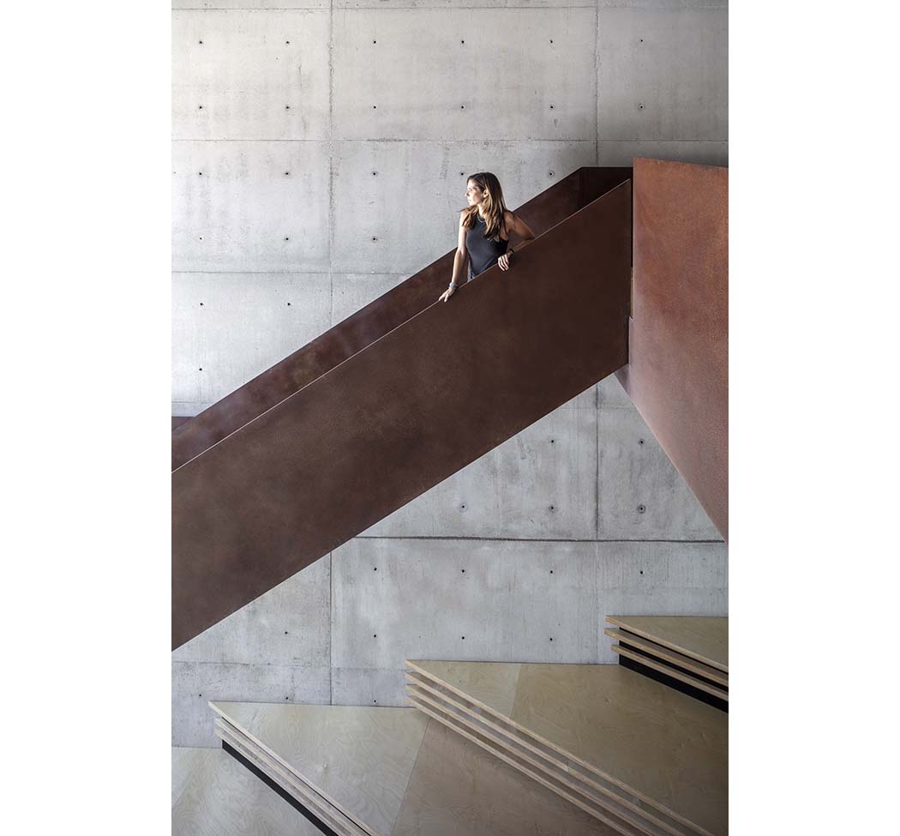
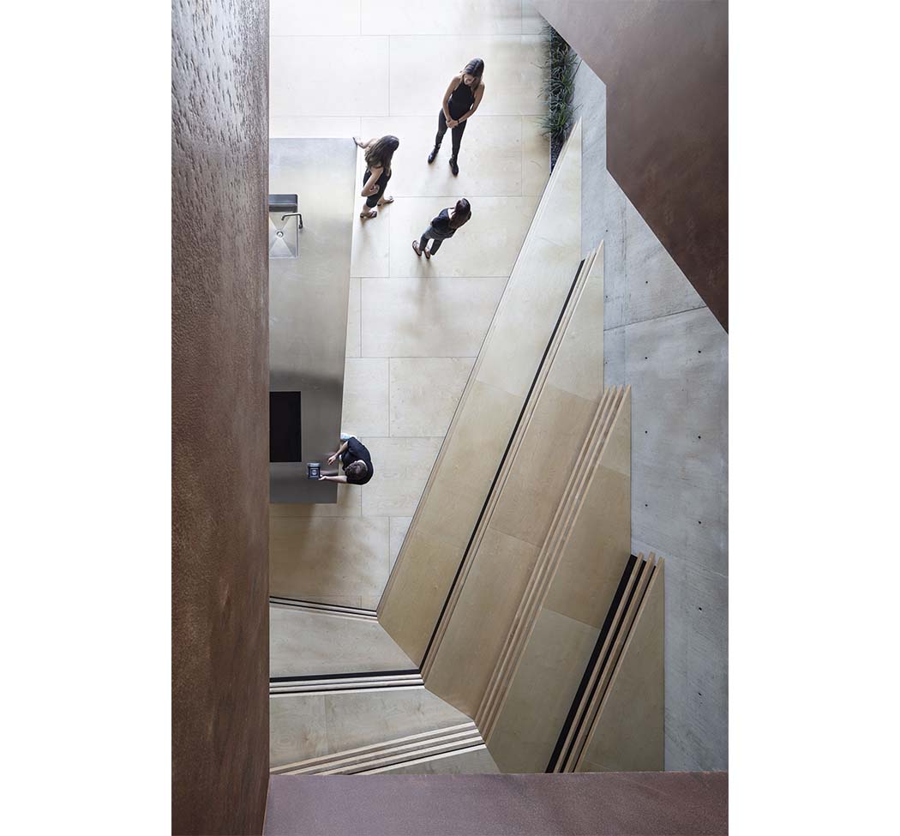
Diagonal plywood bleachers were built for the participants and guests of the showroom in order to keep the space as minimal as possible and avoid using furniture. The viewers are seated on the bleachers around a diagonal stainless steel counter, placed in the center of the hall, for demonstrations and chef workshops. A green wall was planted behind these bleachers to communicate the smell and feel of being in natural surroundings to the participants.
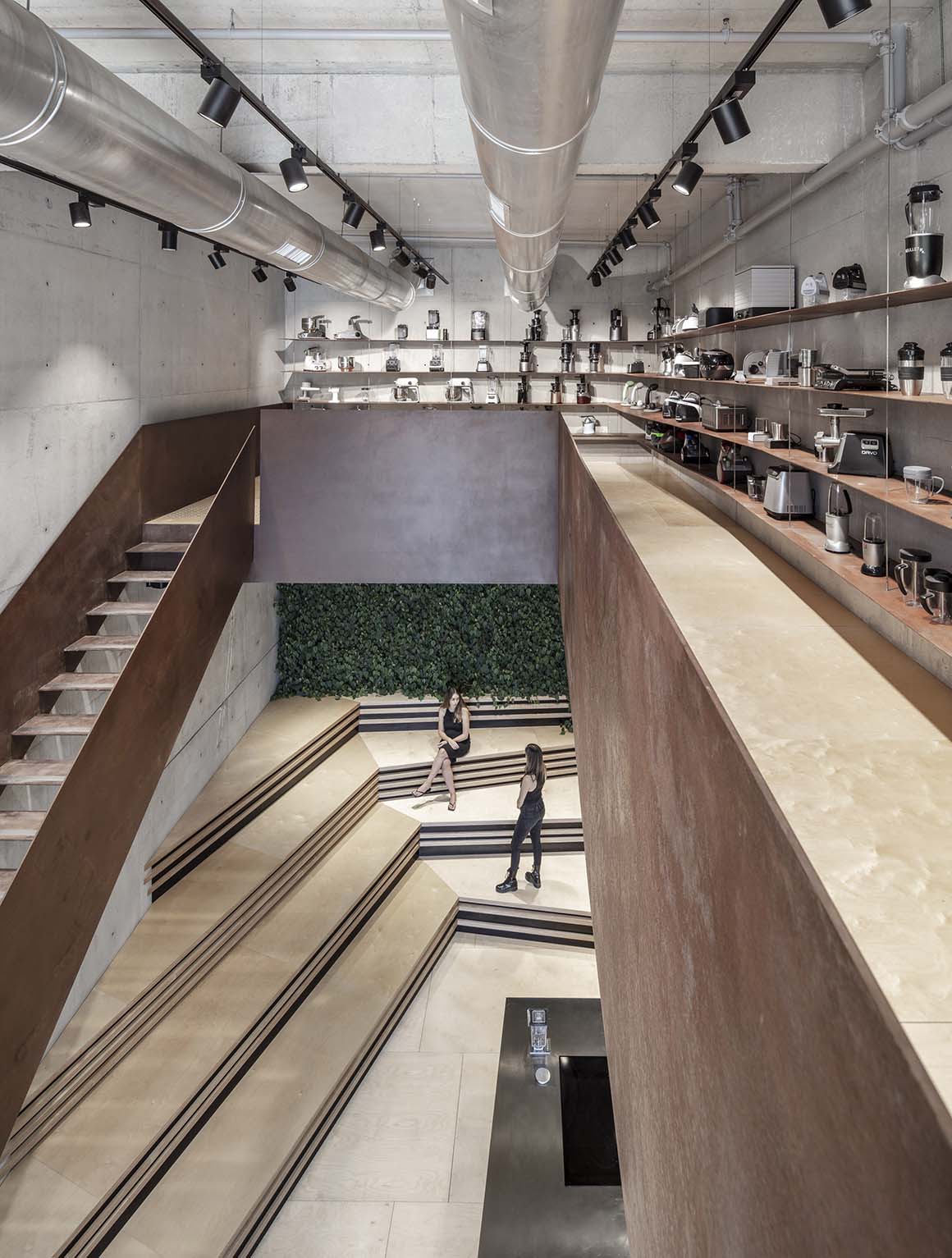
Project: OIG Showroom & Demo hall / Location: Israel / Design: Tal Goldsmith Fish / Area: 200m² / Completion: 2020 / Photograph: ©Amit Geron (courtesy of the architect)



































