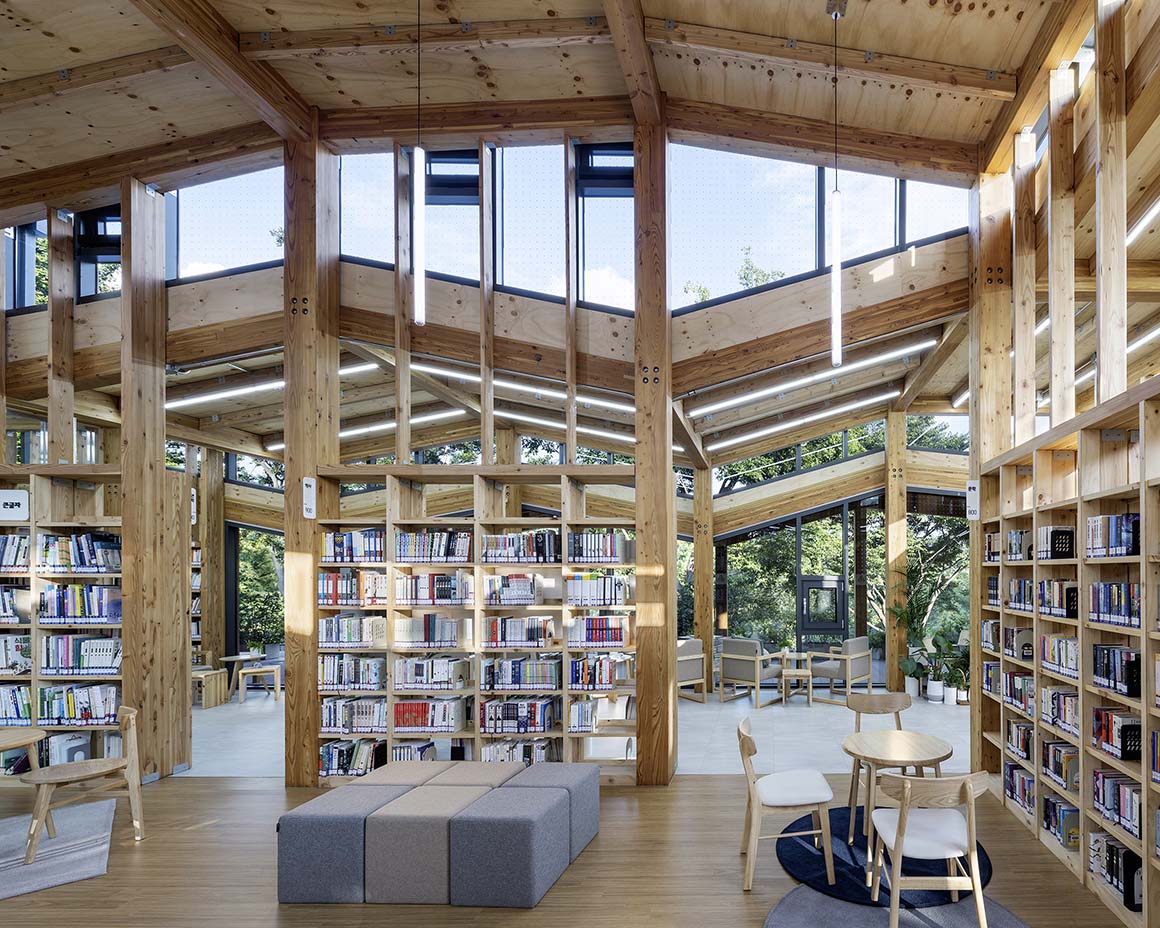A spiral corridor under the pitched roofs


The Odong Public Library is surrounded by the steep slopes of the Odong Park forest, despite being situated in a city where apartment complexes dominate the landscape. As a public library is being established on the slopes of Woulgoksan in Ha-wol-dong, Seongbuk-gu, where strong winds blow, a small vitality is circulating. The library is located at the entrance to the park, where residents of nearby apartments come and go. Right in front of the library, there is a walking track, where the locals to the park can easily take off their shoes and walk freely.




The glimpse of the urban landscape, the scent of the mountain, the falling and blooming leaves and pollen as the time goes, and the delicate presence brushing against fingertips and toes—all of these are sensory stimuli from nature. In the midst of all this lies the Odong Public Library, with the repeating pitched roof resembling the mountain and the timber columns. The simple, single-story wooden library blends in quietly within the park. The architect’s intuition, interpreting the place and program amidst the ambiguity of physical relationships, such as where to look and where to escape, how far to distance from surrounding buildings and roads, is evident.
Upon entering, the sense of space feels refreshing. The actual central part of the space has a higher ceiling, and sunlight pours in from beneath the roof. Fixed bookshelves made of the same material as the interior finish serve as the structure. The circulation path, designed as a spiral from the entrance to the center, is not just a formal idea but a sectional organization that appropriately considers the scale of the space. Along this layout, people choose books from the shelves, sit down to read, move back and forth to find books, or stop to chat, dispersing evenly throughout the space as needed.







The architect designed approximately 264m² of interior space as a spiral corridor-shaped bookshelf and created corridors of 3~4m wide to achieve the current efficient space. In addition, by deviating from standardized program divisions such as reading rooms, children’s spaces, and digital learning rooms, and instead considering human-scale with meticulousness, the architect created the personality and strength of a small forest library within a single unified space. <span;>Like the trees planted in the Wolgoksan Park, which has been a public green space for local residents, the timber columns are arranged and the light streaming in between them and the swaying roof <span;>gently breaks with the movement of people, illuminating the library brightly.

Project: Odong Public Library / Location: 110-10, Hwarang-ro 13ga-gil, Seongbuk-gu, Seoul, Republic of Korea / Architect: Unsangdong Architects (Jang Yoongyoo, Shin Changhoon) / Project team: Bongkyun Kim, Narye Han, Youngdong Goh, Siyoung Lee / Client: Seongbuk-gu Office / Use: Public Library, Cafe / Site area: 997.5m² / Bldg. area: 431.2m² / Gross floor area: 431.2m² / Bldg. coverage ratio: 43.22% / Gross floor ratio: 43.22% / Bldg. scale: one story above ground / Completion: 2023 / Photograph: ©Namgoong Sun (courtesy of the architect)



































