An oasis in a urban desert
Minorormajor + Studio Millionyears
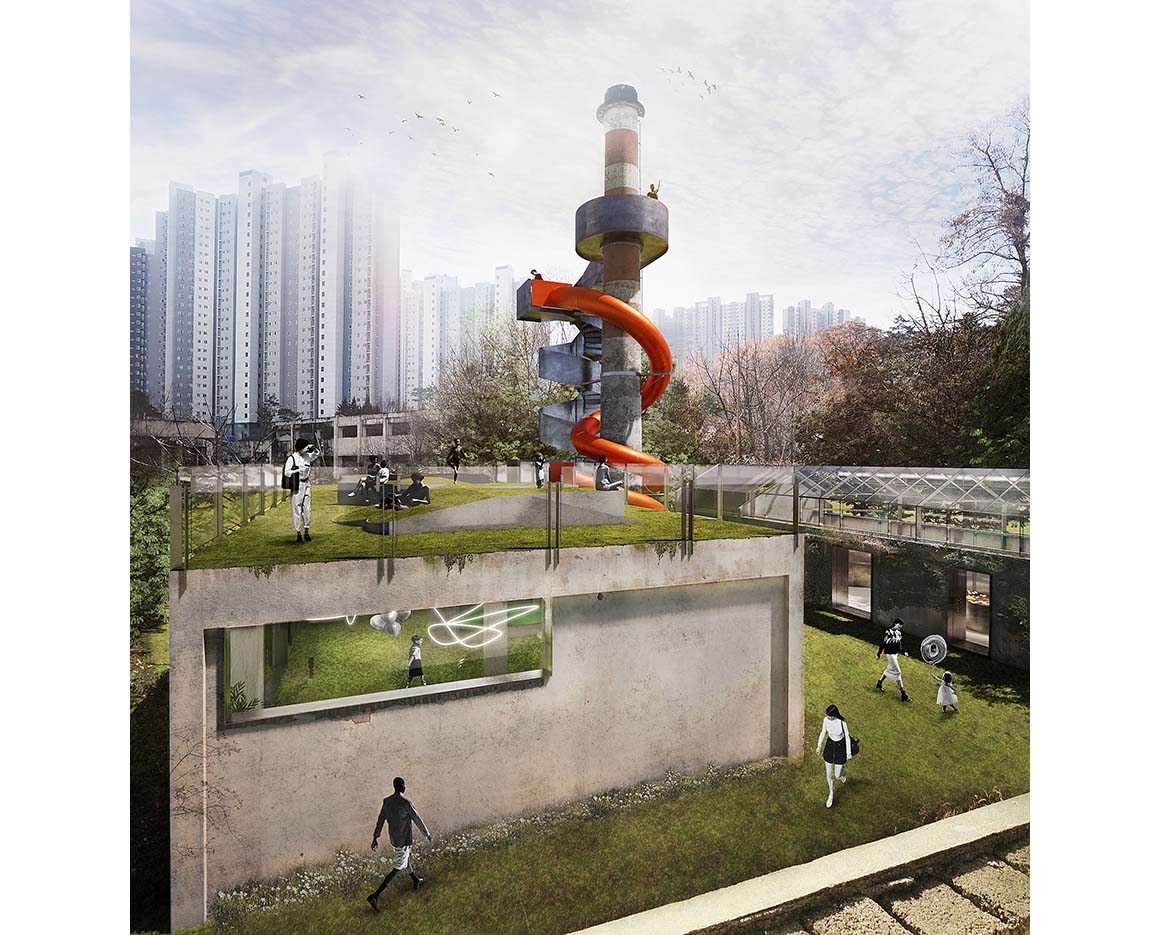
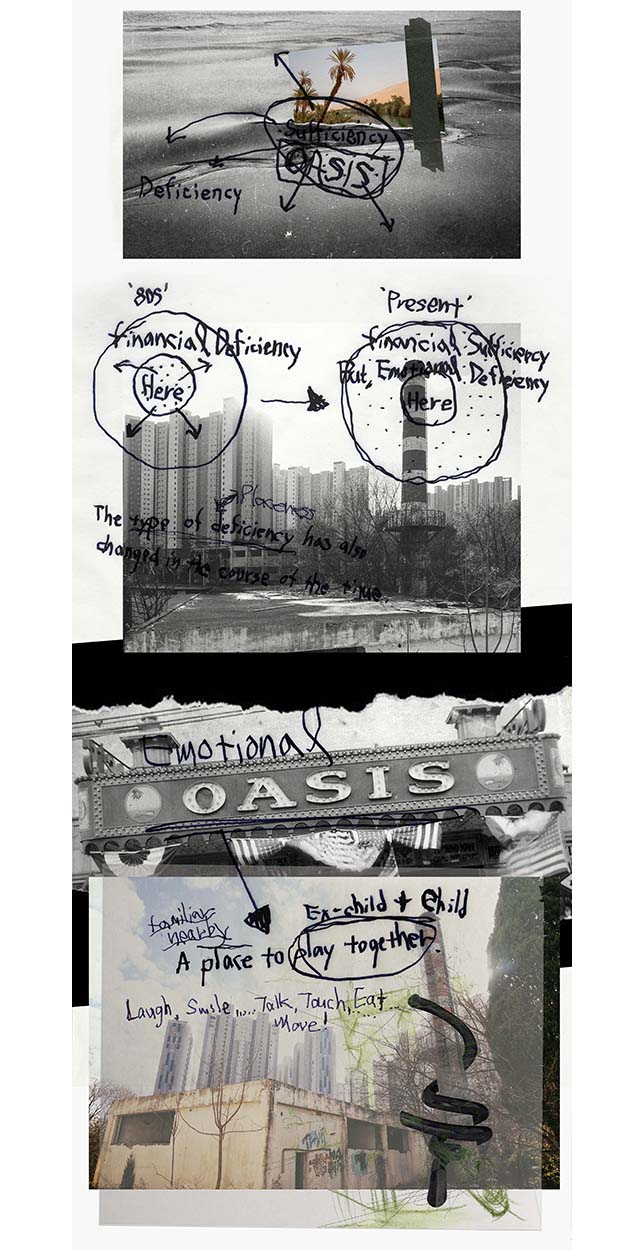
An oasis exists in the relationship between deficiency and sufficiency: a plentiful spot in a deserted landscape. Today’s concept of ‘deficiency’ has changed with the times; shouldn’t the way we visualize an oasis also change?
The plot had housed a pharmaceutical factory, but after its closure, the site was left in ruins, cutting off the surroundings and the local people from visiting the zone for quite some time.
However impression the architects received when they first visited the site was quite different from what was expected: they felt like they had found an undiscovered oasis.
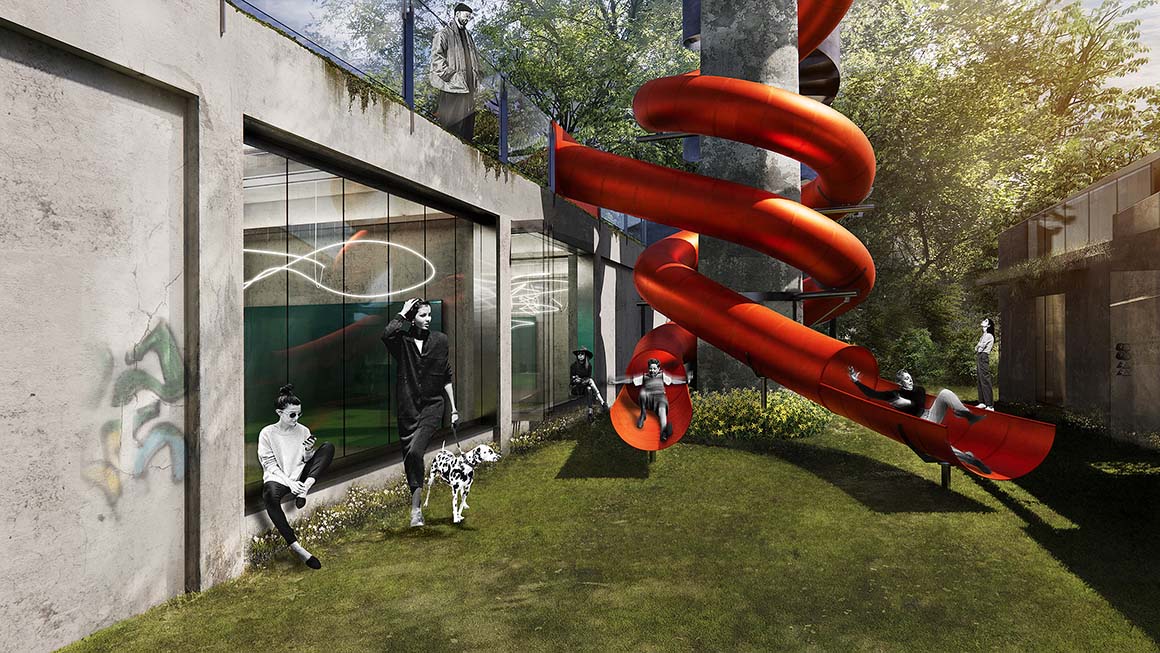
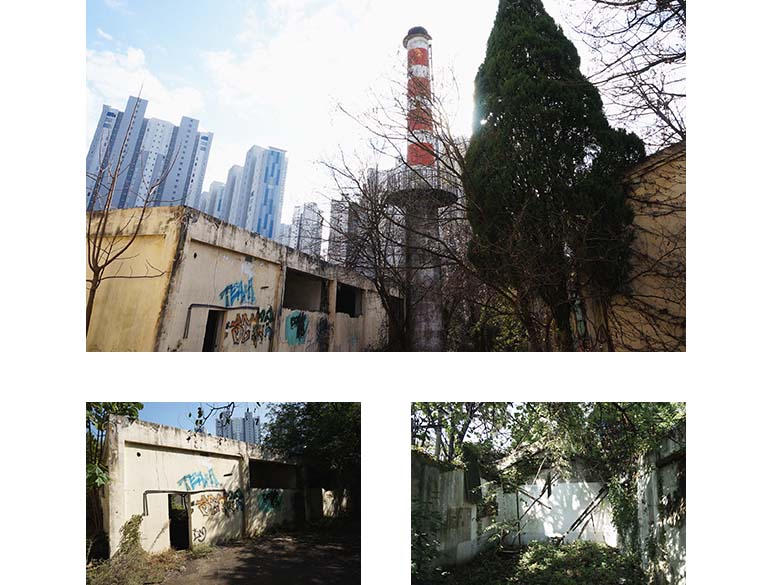
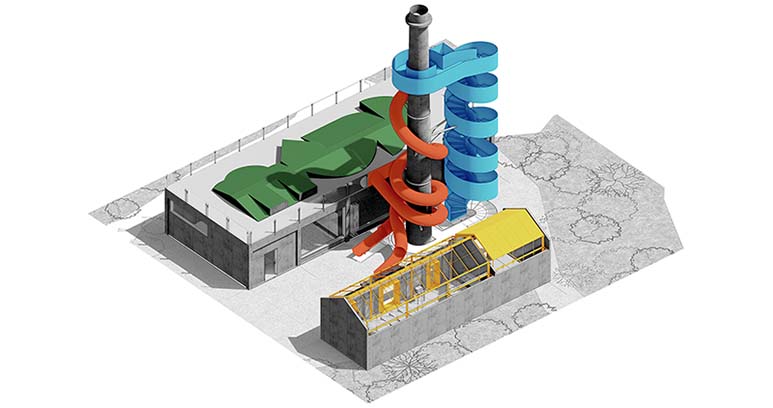
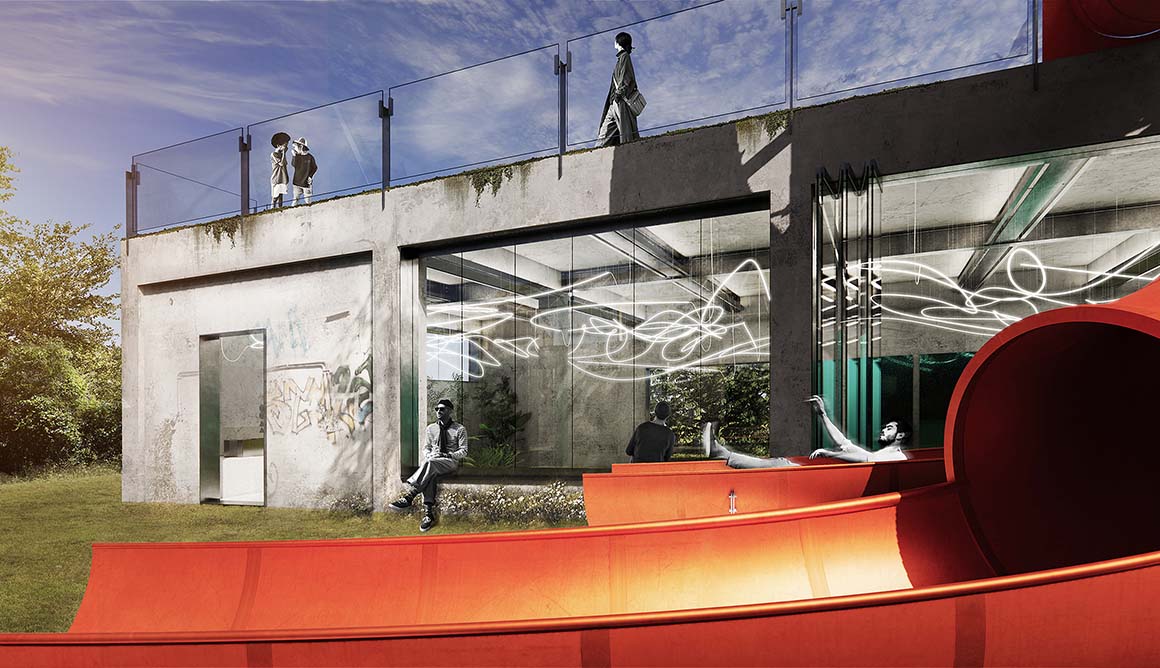

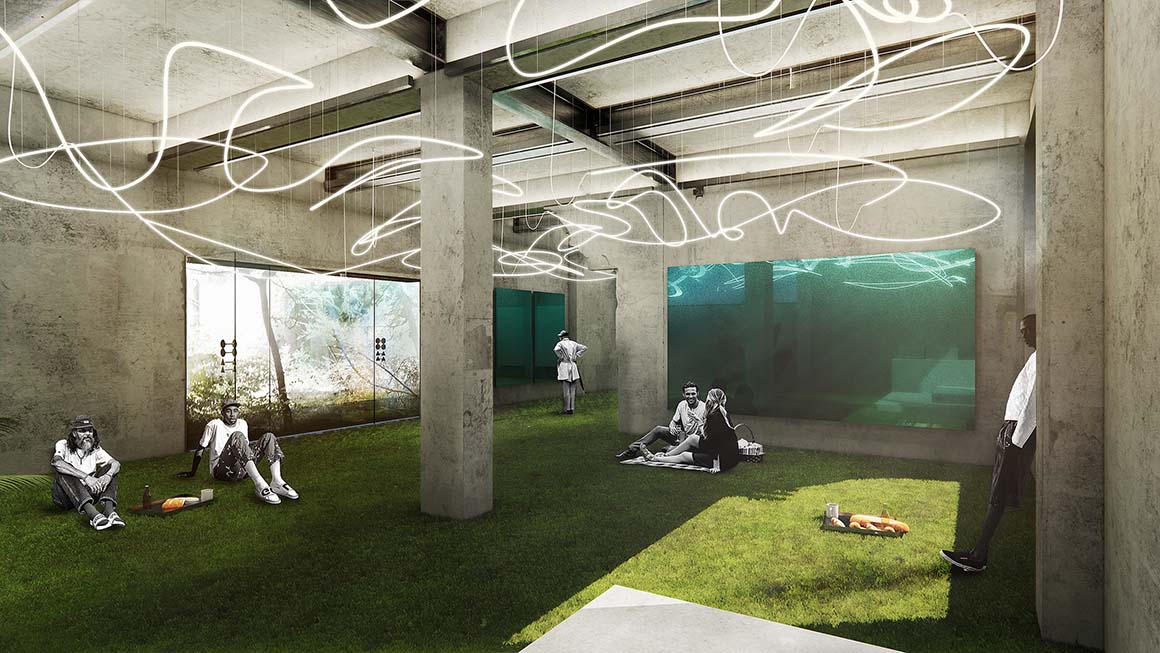
The modern and clean surrounding buildings were stark and stuffy, perhaps because of their height and similar appearance. In contrast, although there was no order, this abandoned site, left to the mercy of nature for so long, was relaxed and comfortable. It was like a small oasis in a desert-like city. The chimney towering in the center looked like a palm tree beckoning visitors to the oasis.
With the candid impression of this place as a motif, a plan was established for the site to become a small oasis in the region. In particular, it focused on resolving a deficit of emotions, such as the loss of an emotional bond between people and place, which is among the most problematic of the deficiencies in these times. In the process of converting the site, the existing nature-friendly atmosphere of this place was maintained as much as possible.
During the 1980s, this industrial site was a place where economic deficiency could be resolved by manufacture; now it is a small oasis in a landscape of emotional deficiency – a playground where people can mingle, laugh, rest and enjoy time together.
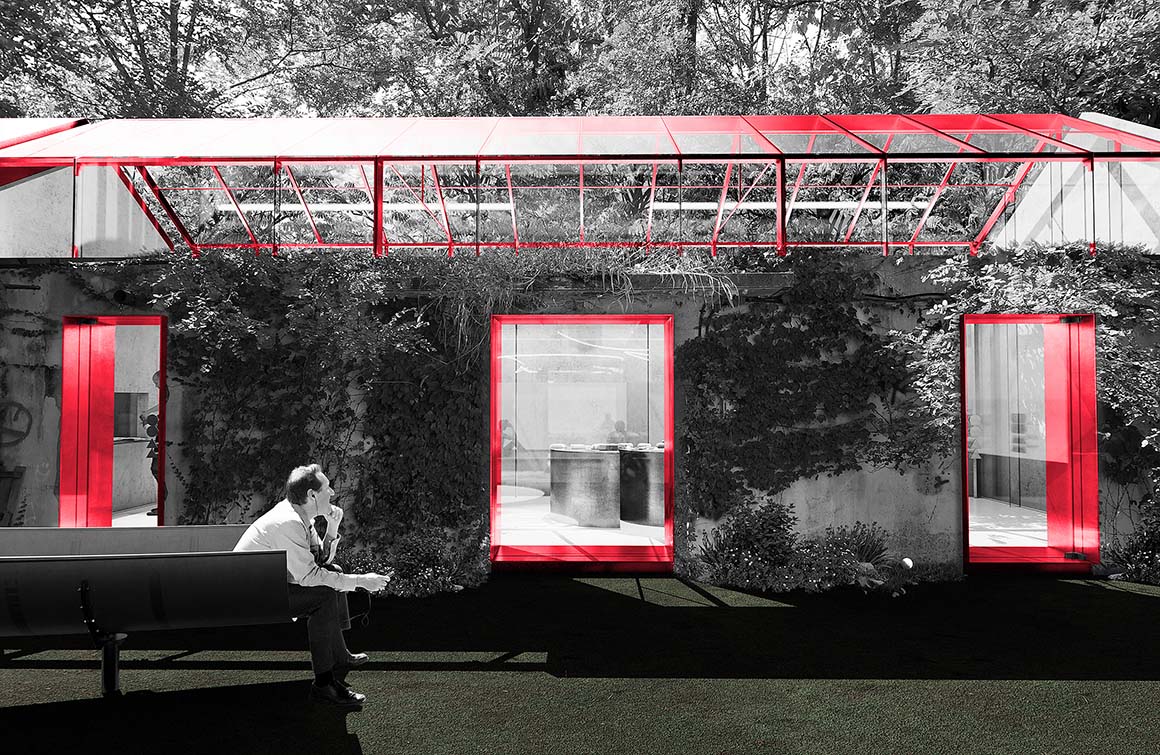
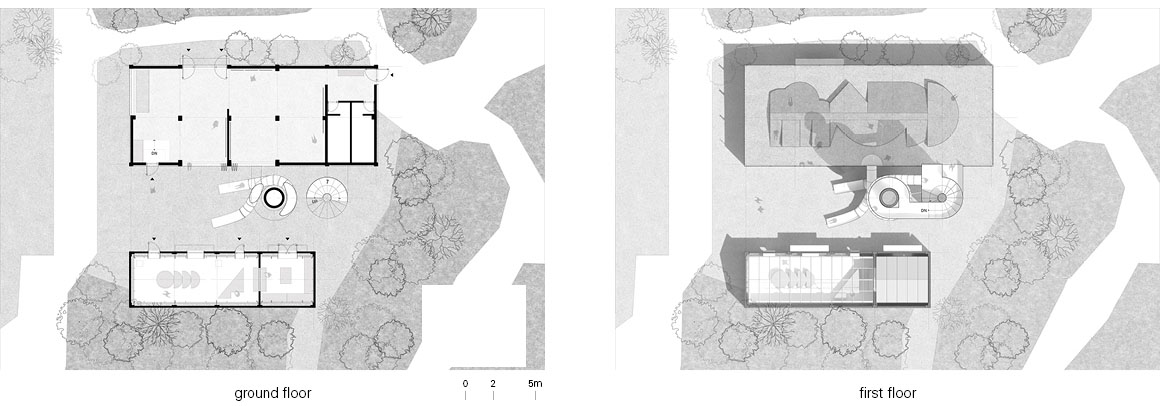
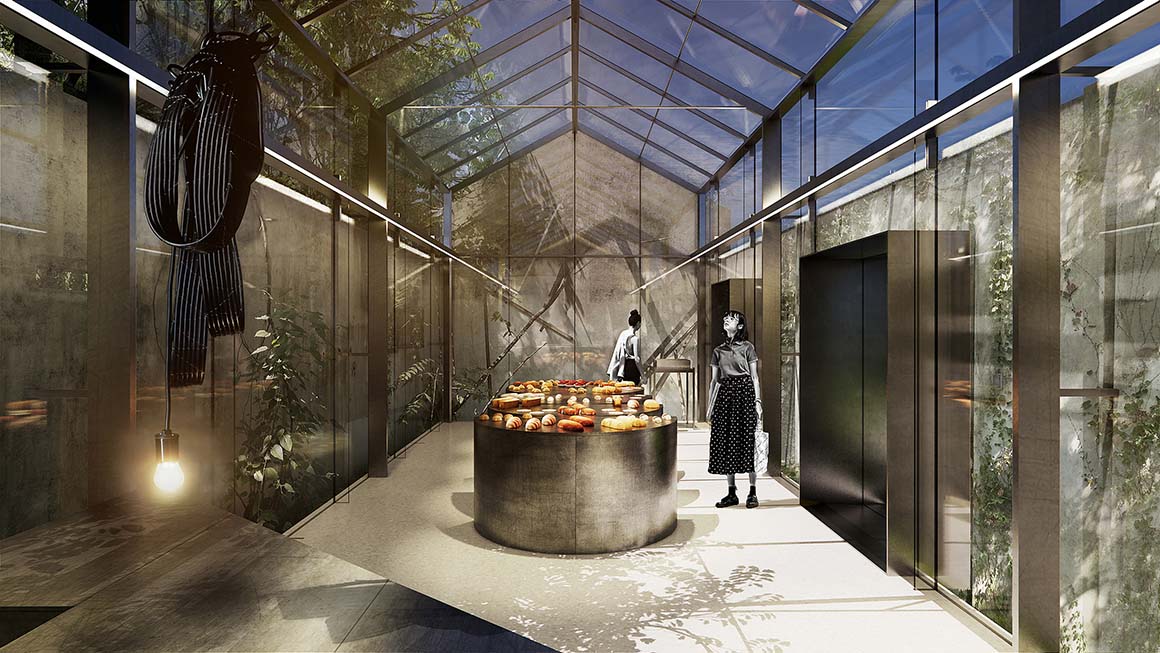
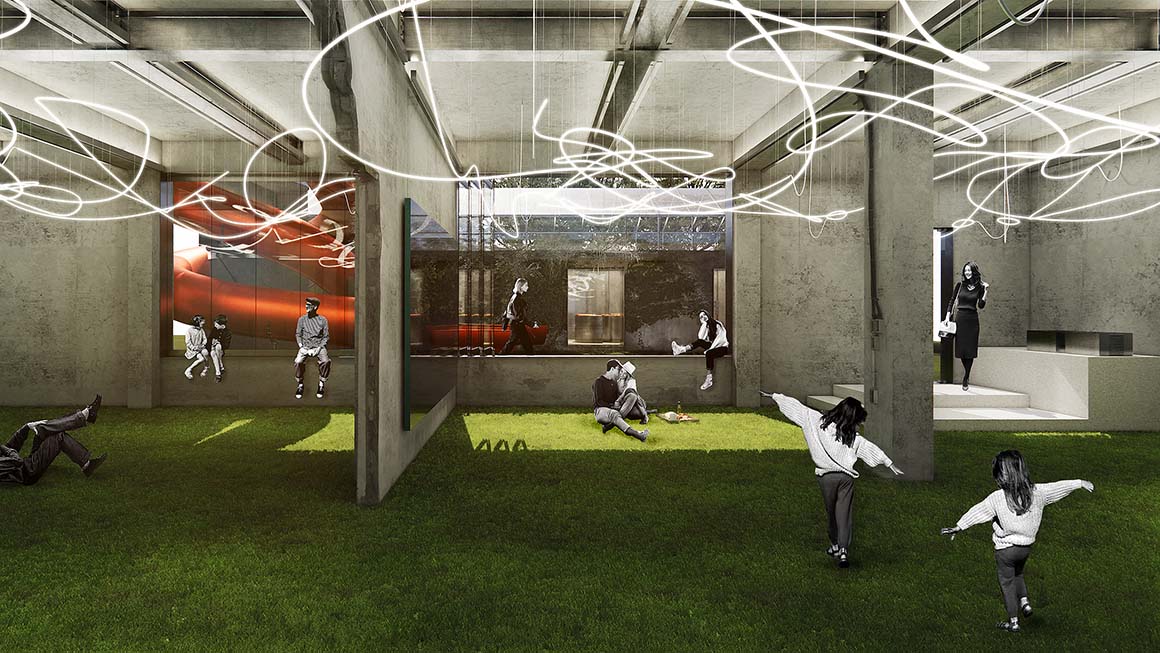
The entire program consists of two buildings and an outdoor space.
The picnic yard on the first floor of the main building is planned to allow people to enjoy picnics at any time of year, considering Korea’s four distinct seasons. The grass on the floor gives a sense of the outdoors, inside. The space is free, with no designated seats, making social distancing possible during these times of coronavirus. The ceiling lighting is unique, visualizing the various emotions people will feel here, in the form of lines.
The second floor of the main building has a geometric structure resembling a hill, with various heights and slopes, offering a variety of fun without separate play facilities.
The annex offers further services, such as the sale of food and beverages, and souvenirs.
The outdoor space comprises a large area of land surrounding both buildings, allowing children to run freely. A slide surrounding the chimney becomes a formative element that represents the character of the place. Next to it, there is a staircase that can reach the observatory, which presents a new view of the surroundings at each step.
Project: Oasis – playground / Location: Jungbu-daero, Cheoin-gu, Yongin-si, Gyeonggi-do, Republic of Korea / Architects: minorormajor + studio millionyears / Project team: Hanyoung Jang, Hanjin Hang / Use: Cultural complex facility / Site area: 1,247.1m² / Bldg. area: 314.94m² / Gross floor area: 519.97m² / Structure: Stainless steel / Exterior finishing: Glass, Neon lighting / Photograph: ©minorormajor (courtesy of the architect)



































