Boundaries blurred to integrate with nature
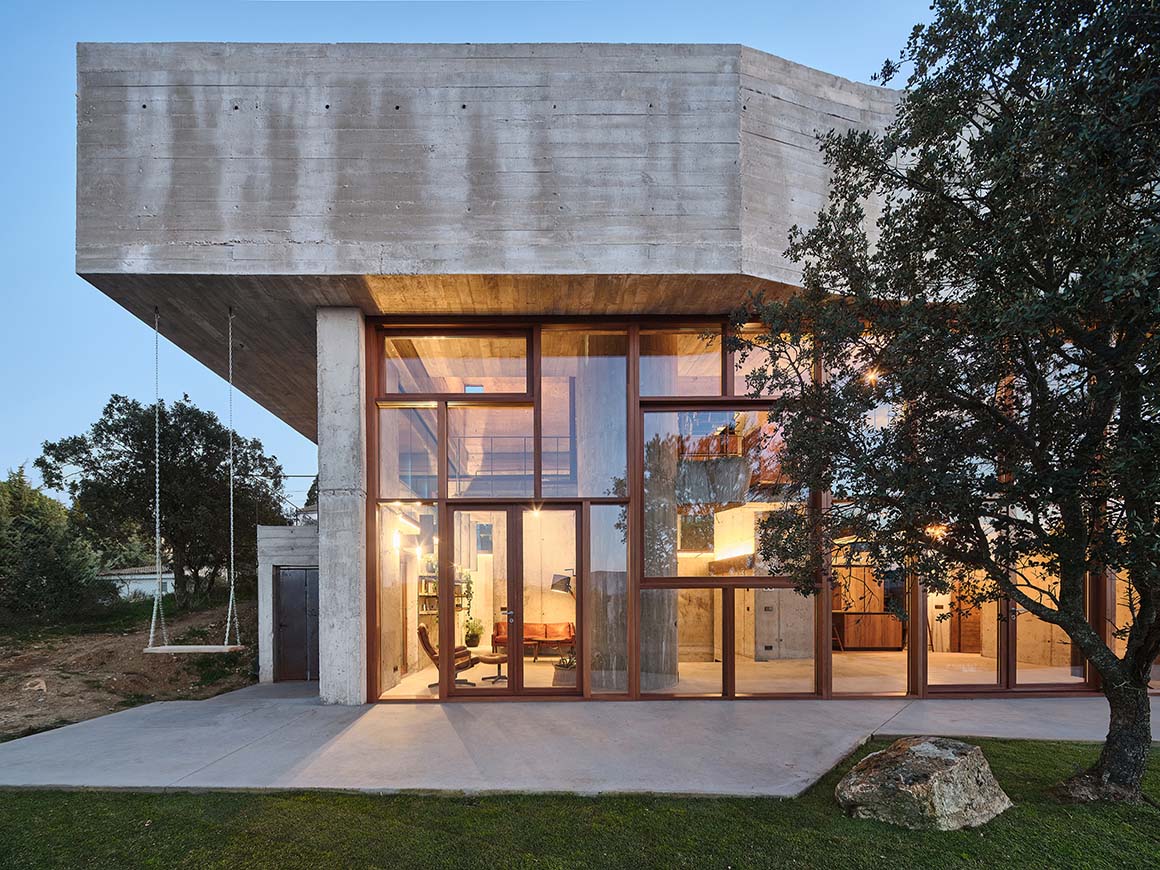
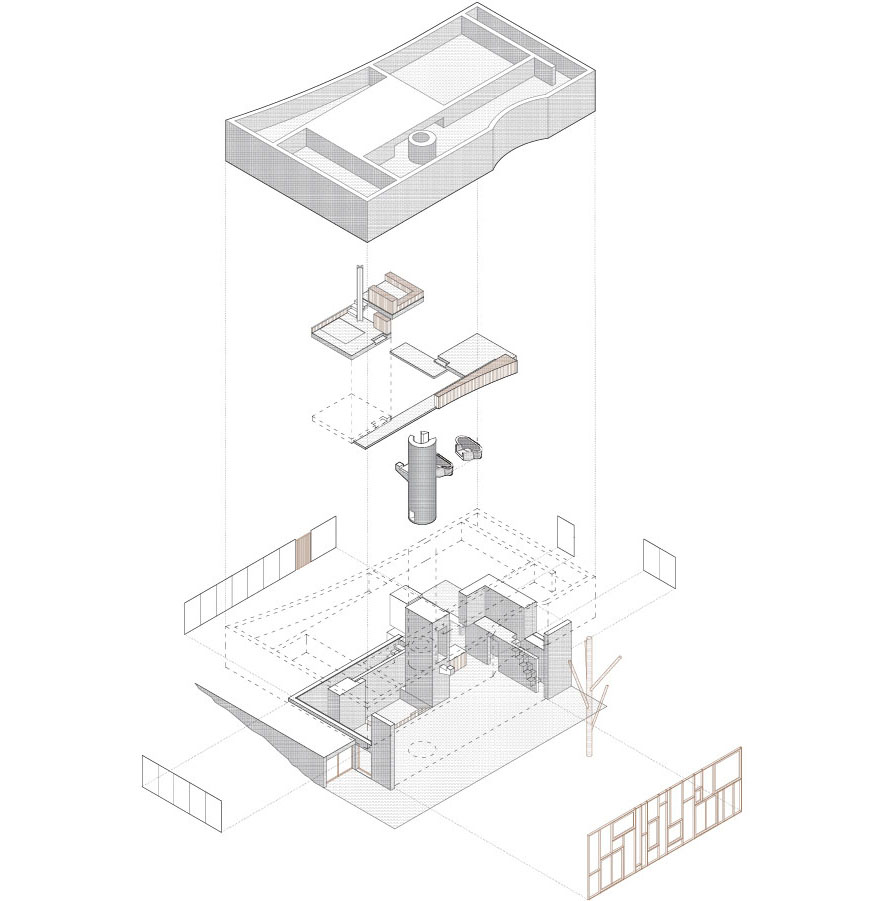
The Oak House, situated on a sloping site where oak trees thrive, fully embraces the surrounding natural environment. The house’s design and placement were determined by the location of trees and the adjacent water features, while large glass walls provide unobstructed views of the landscape. The blurred boundaries between interior and exterior, minimalist design, and an aura of timeless detachment reflect how the concrete structure integrates with nature.
Examining the boundary of the concrete exterior reveals a soft curve trailing southward behind the building, while on the opposite northern side, the straight edge of the boundary rounds gently to accommodate the silhouette of an oak tree. In this way, the structure intentionally gestures toward the relationship between the nature that has long existed in this place and the architecture built afterward, adapting itself to the natural environment.
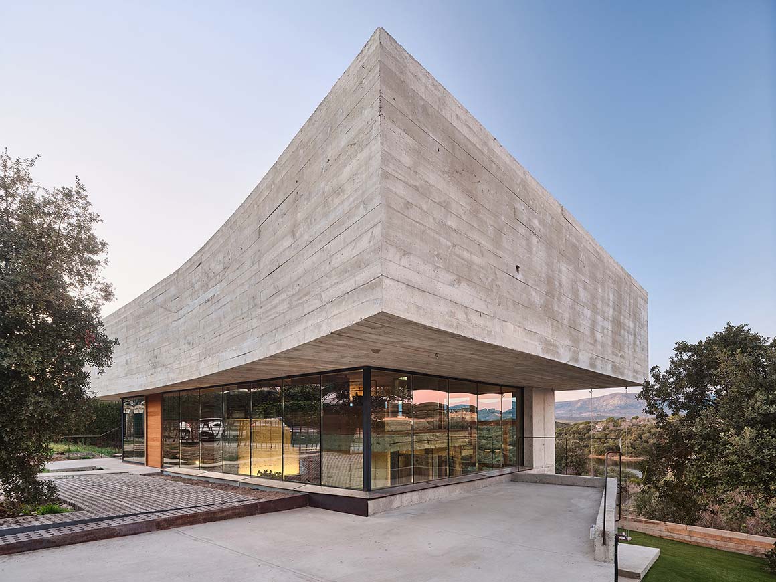
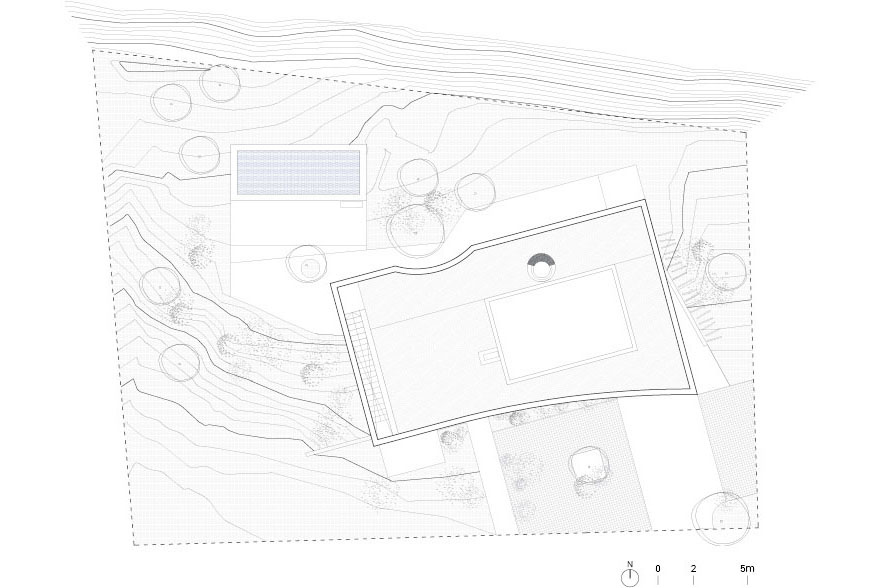
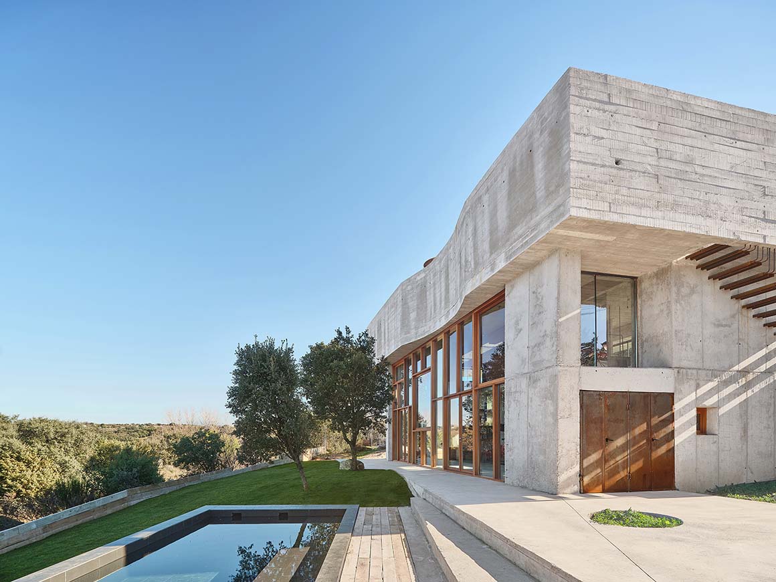
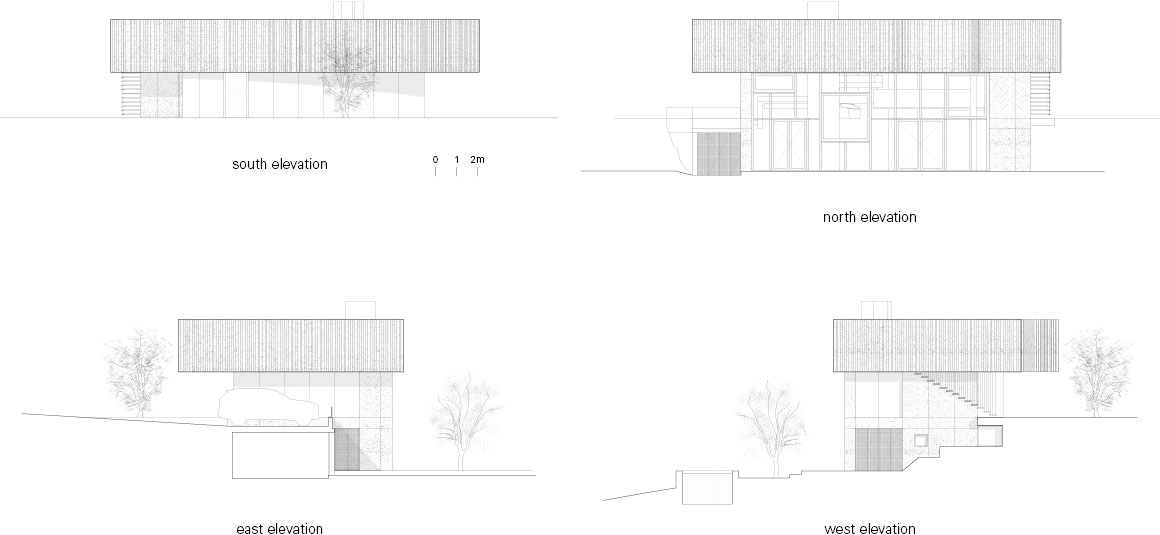
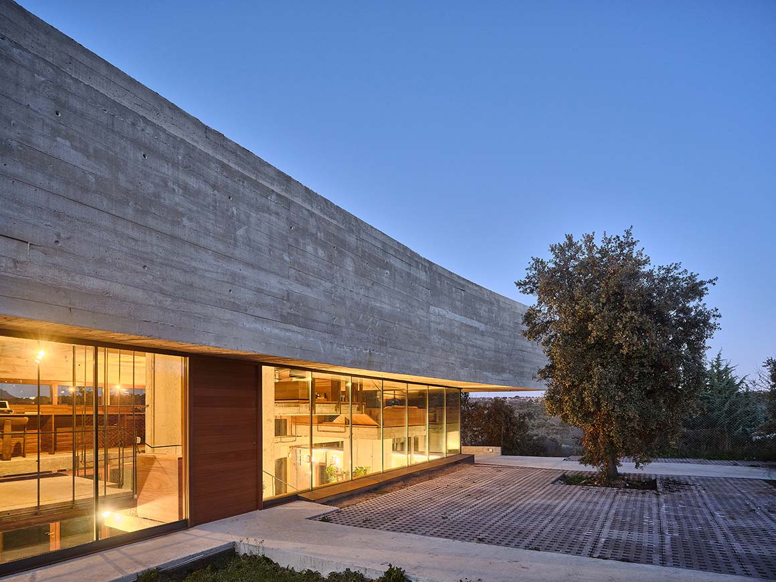
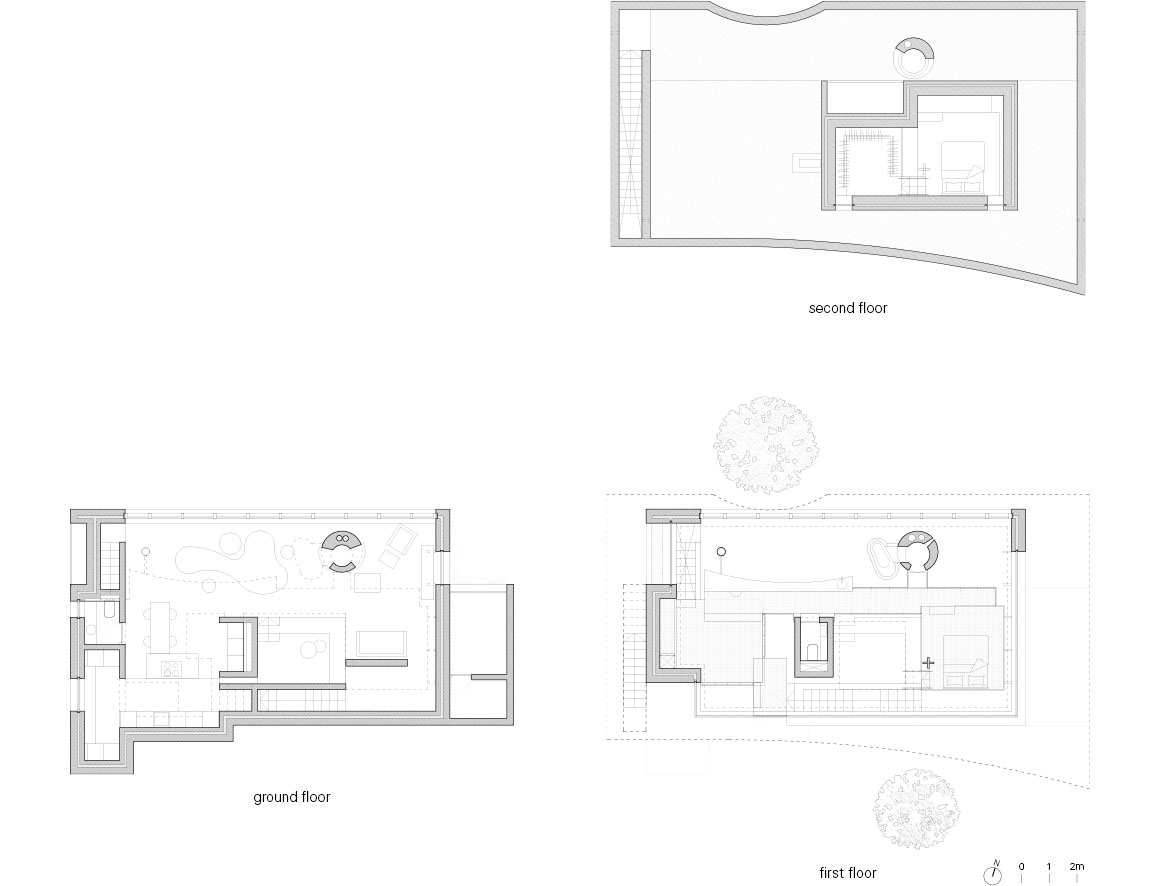
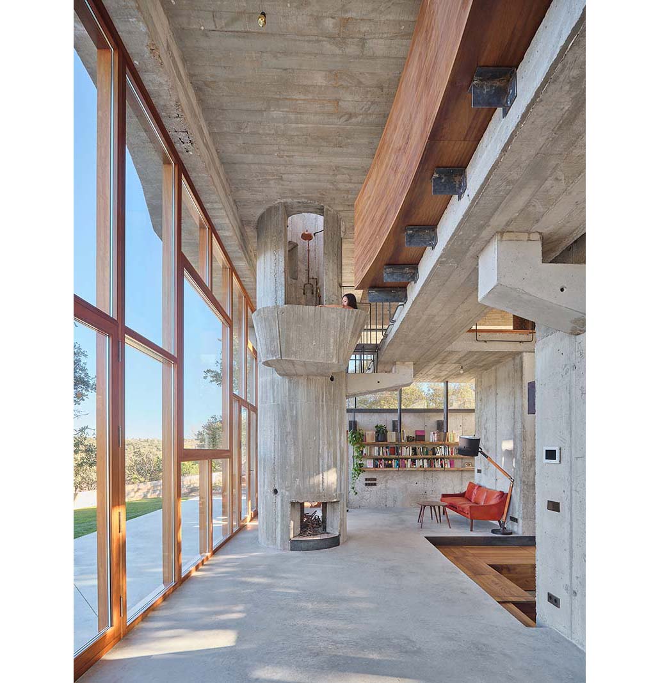
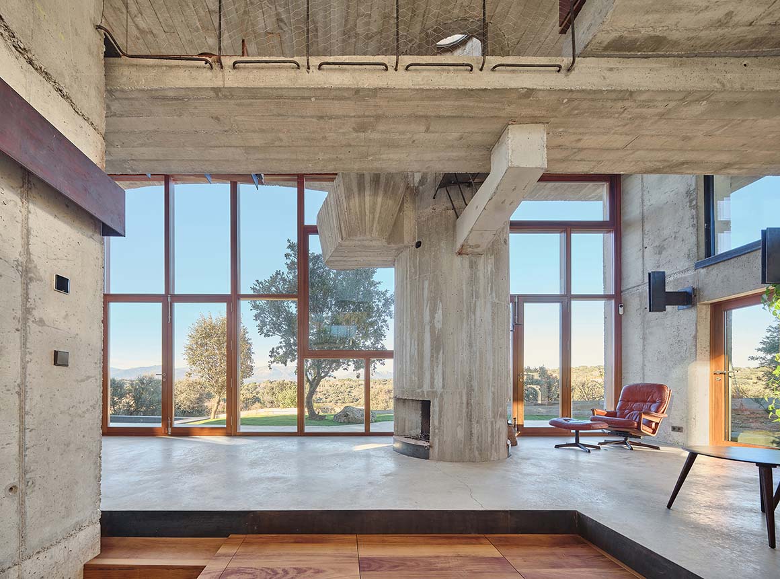
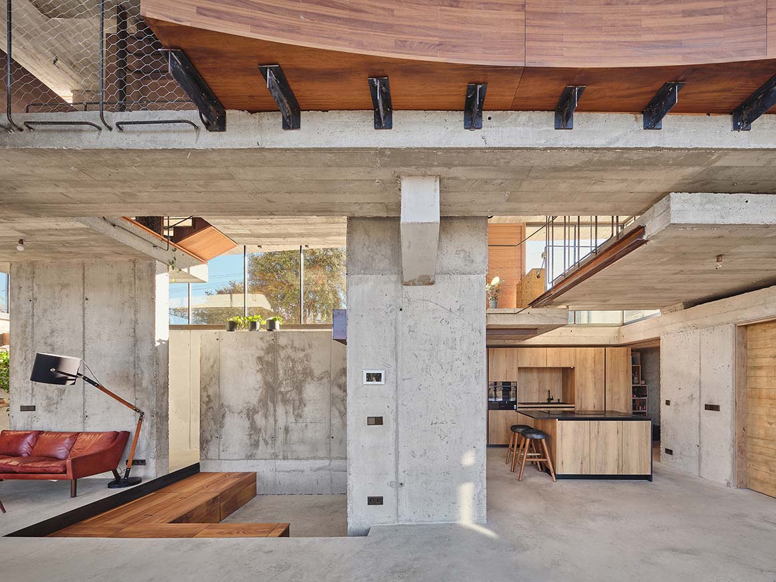

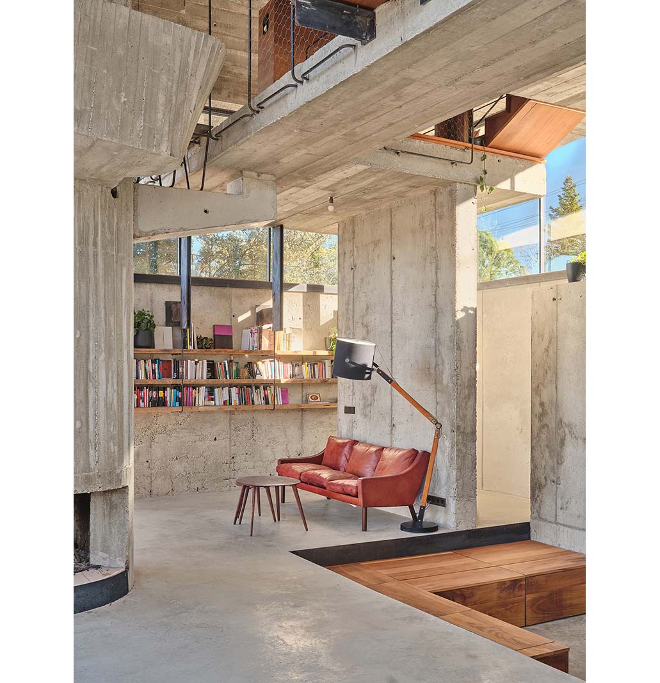
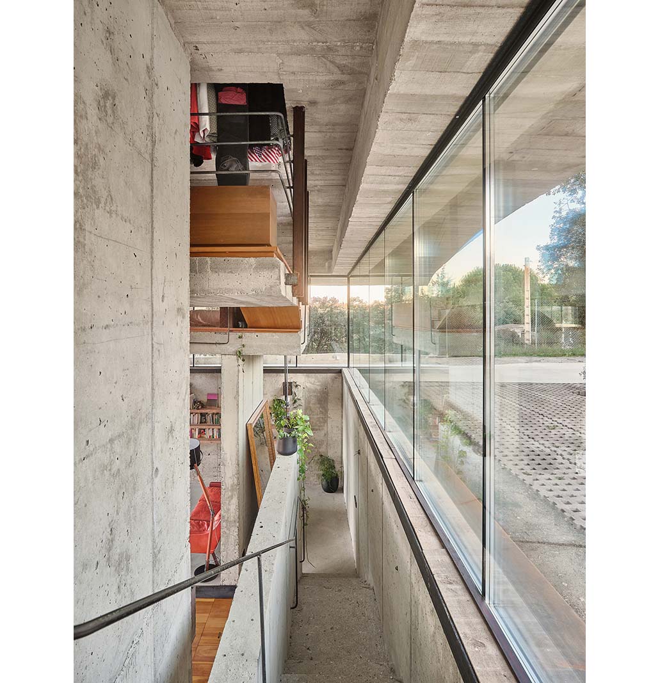
The northern façade gazes down the slope of the land, capturing the landscape. This orientation influences the interior spatial arrangement, allowing sunlight to filter in obliquely and penetrate every floor as deeply as possible. It serves both to enhance the living environment and to reinforce the connection between the house and its surroundings.
In the concrete structure, columns are flexibly positioned, each emphasizing the materiality of concrete through their geometric forms. The internal circulation, composed of layered structures and floating decks, spirals upward to the top floor. This path is not merely a physical route but also a gradual spatial transition, linking public and private spaces—from the living room to a workspace gallery, shower, bath, bedroom, and dressing room.
Concrete plays a vital role in shaping the sturdy yet unembellished design. From the structure and exterior walls to the interior and even utility functions, the unified use of this single material embodies simplicity and restraint. This approach reveals the building’s presence in nature and its relationship with the environment in a harmonious and understated way.
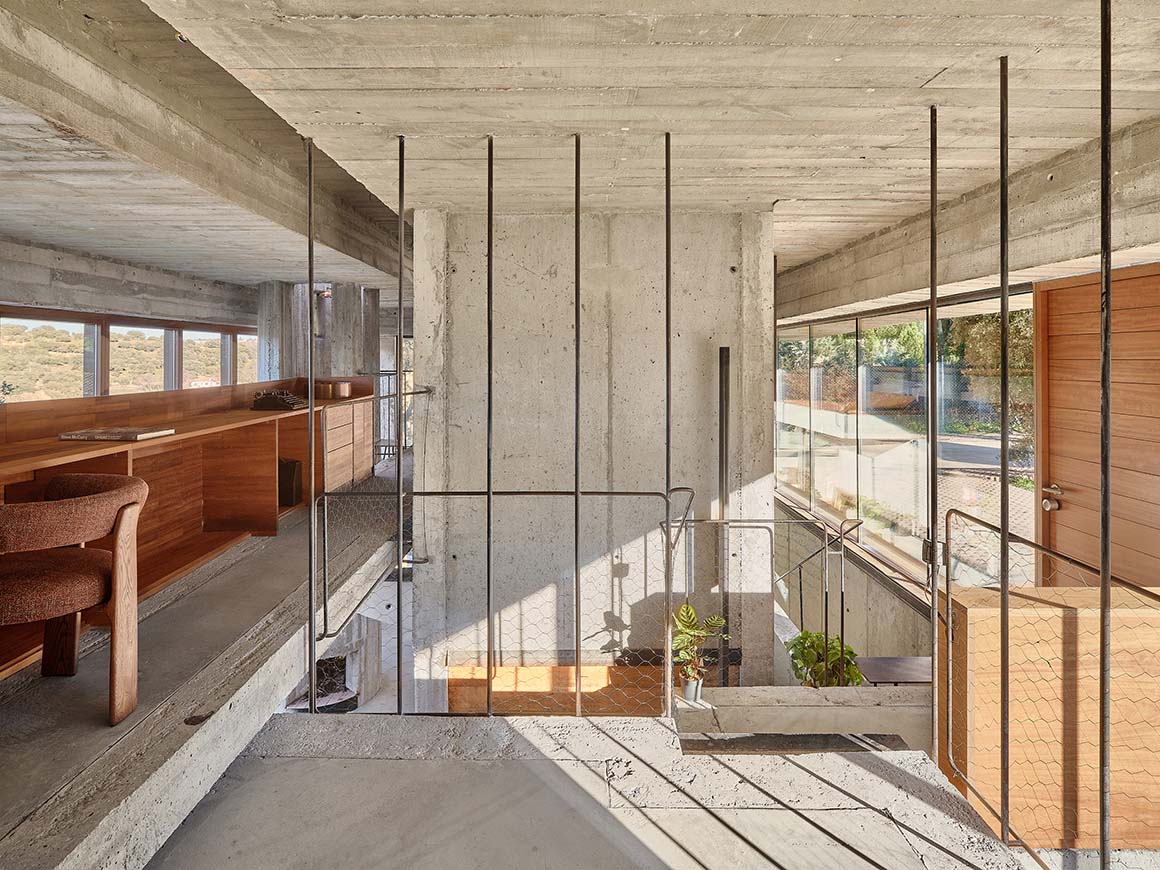
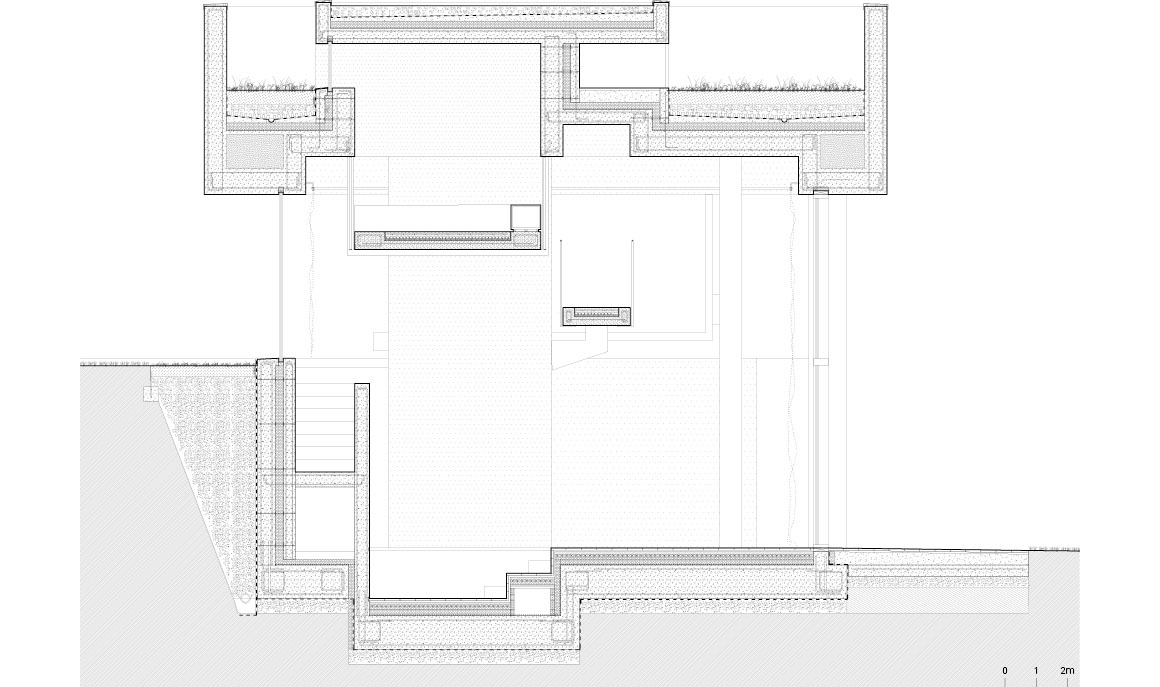
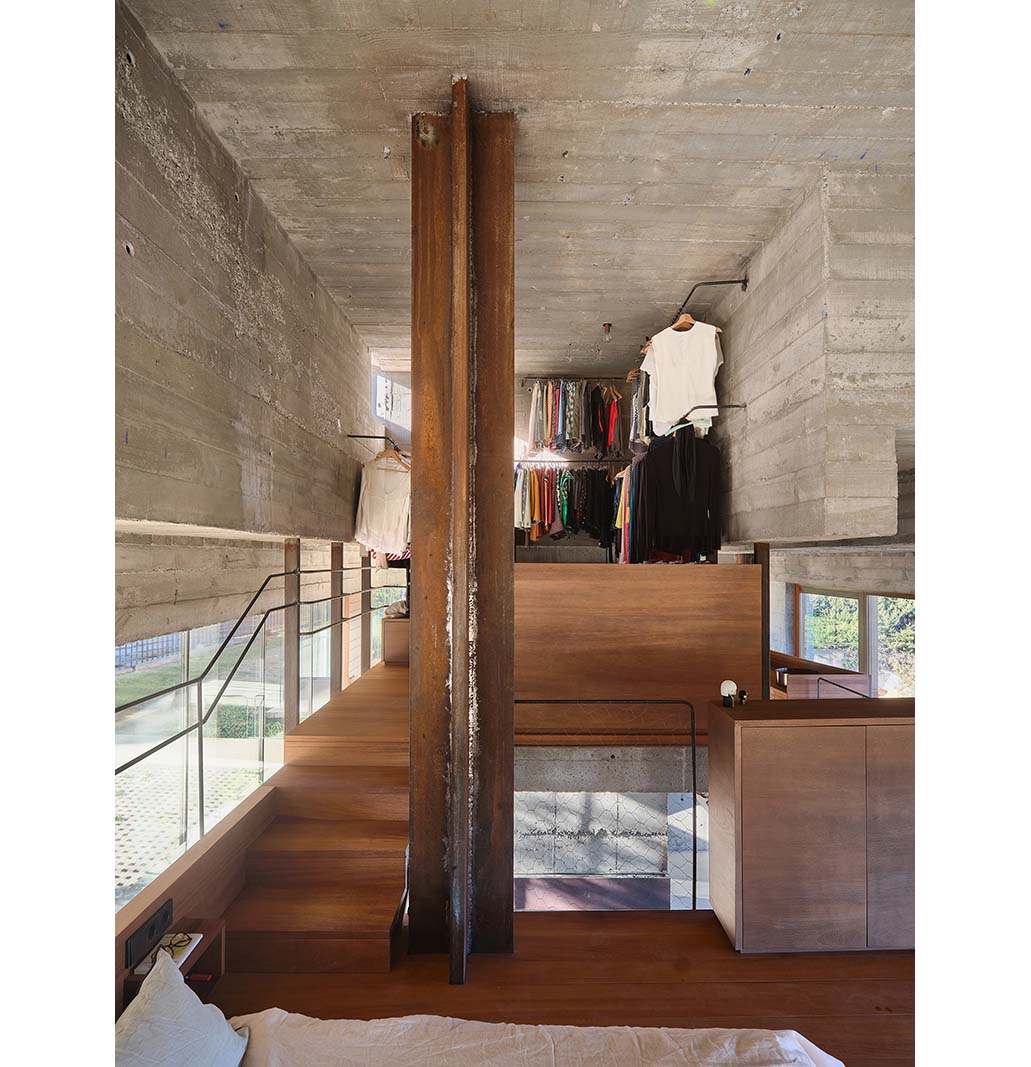
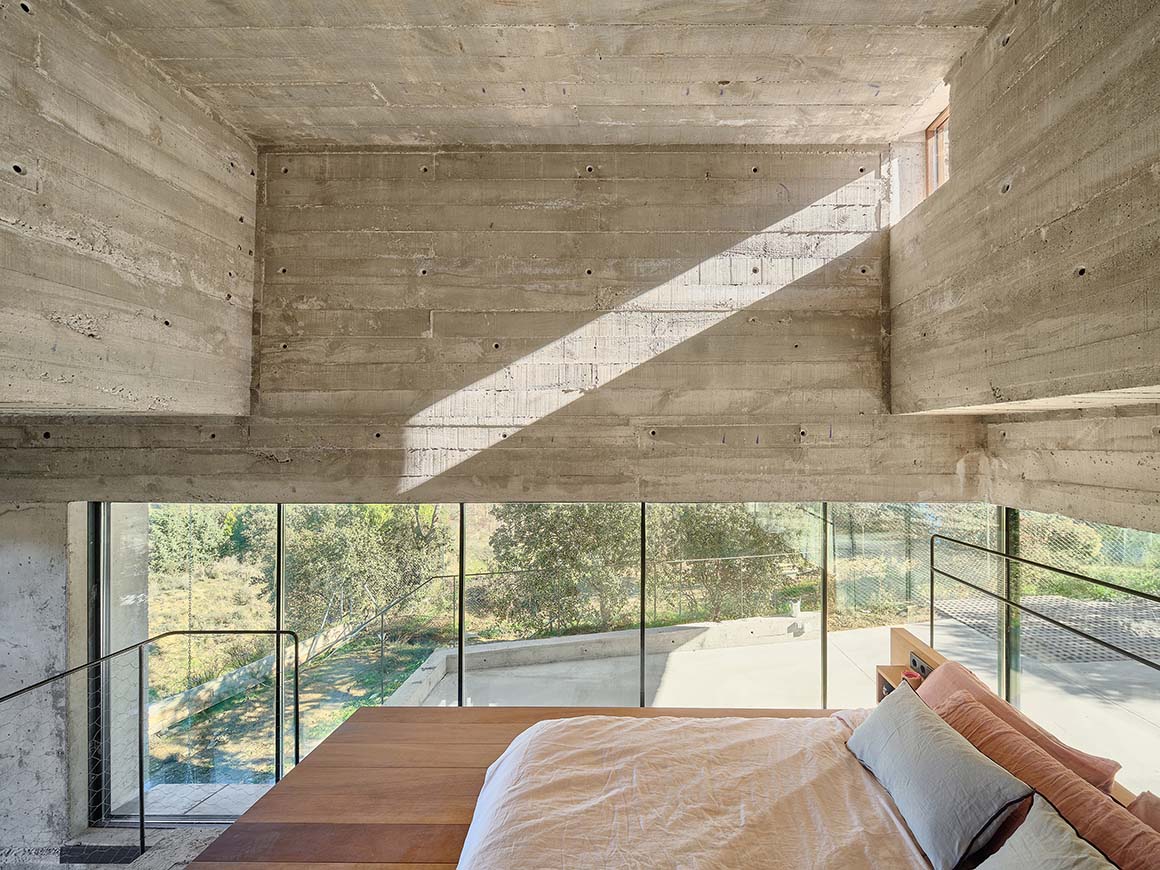
Project: OAK HOUSE / Location: Calle Roble 24, Pedrezuela (Madrid) / Architect(s): MUKA ARQUITECTURA/ Moisés Royo Márquez, Jesús Bermejo López / Project team: Crisóstomo Paez Ferrer, Helena Medina / Project management: Moisés Royo Márquez, Jesús Bermejo López / Structural engineer: CYD Gabinete / (General) contractor: PREFIC SERVICIOS INTEGRADOS SLU / Client: Private / Use: Residential Architecture_House / Site area: 504m² / Bldg. area: 244m² / Exterior finishing: Concrete / Interior finishing: Concrete / Design: 2023.1~2023.4 / Construction: 2023.4~2024.11 / Completion: 2024 / Photograph: ©Adrià Goula(courtesy of the architect)



































