Draw on the landscape in Norwegian literature
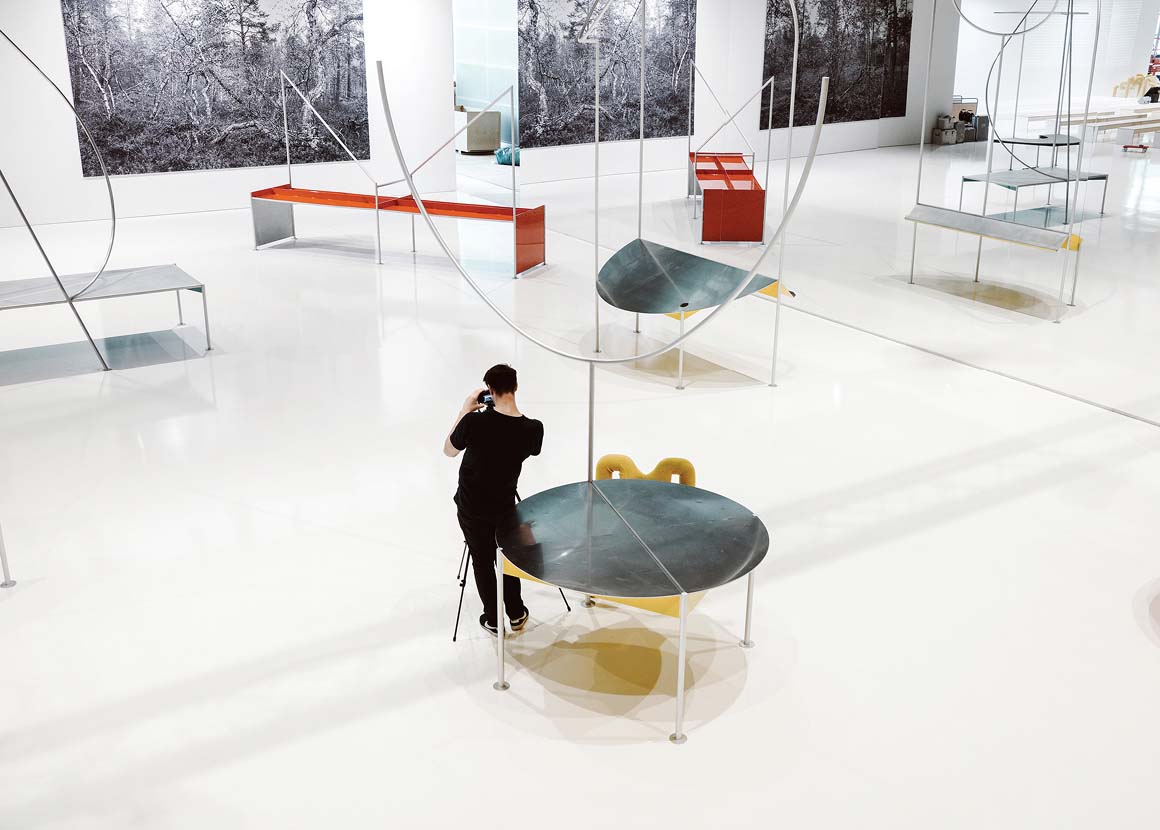
The Frankfurt Book Fair, the world’s largest book fair held annually in Frankfurt am Main, Germany, is the most significant event of its kind for the publishing industry. In 2019, Norway was honored as the guest of honor, highlighting the country’s rich cultural heritage.
The Norwegian Pavilion, designed by the LCLA office and Manthey Kula, won the competition with their project titled “Norway Tells.” Their design focuses on how the space will showcase a variety of activities related to Norway’s achievements. The competition aimed to define a spatial concept and guide the development of various activities within the space. The project centers around the idea of “literature as space.”
A collection of aluminum tables and shapes forms an interior landscape within the pavilion. These tables, with their distinct forms, do not directly evoke the Norwegian landscape—a common temptation when presenting Norway abroad. Instead, they reference the abstract geography found in Norwegian literature, reflecting imagined landscapes. Each table is uniquely linked in shape and content to different Norwegian poems that indirectly reference the landscape.
The pavilion is divided into two distinct spaces by a single wall. All activities attended by large groups take place behind the wall, near the pavilion’s large windows. Selected Norwegian artists and design objects are also showcased within this interior landscape, suggesting a strong connection between art, design, and literature in Norway.
After the book fair, the elements of the exhibit continue to live on, with some pieces being relocated to selected German libraries and bookstores. Each table was crafted as a permanent object with exceptional craftsmanship, uncommon for temporary events. They were originally designed to withstand outdoor conditions and could even be repurposed as park furniture.
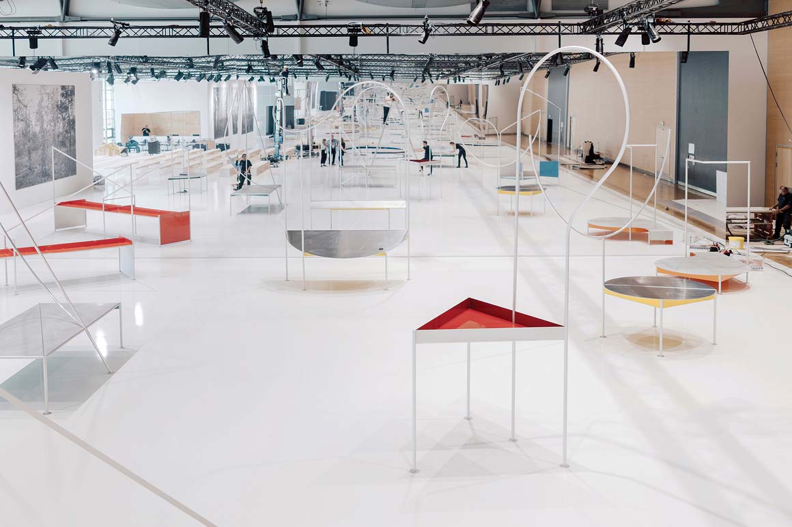
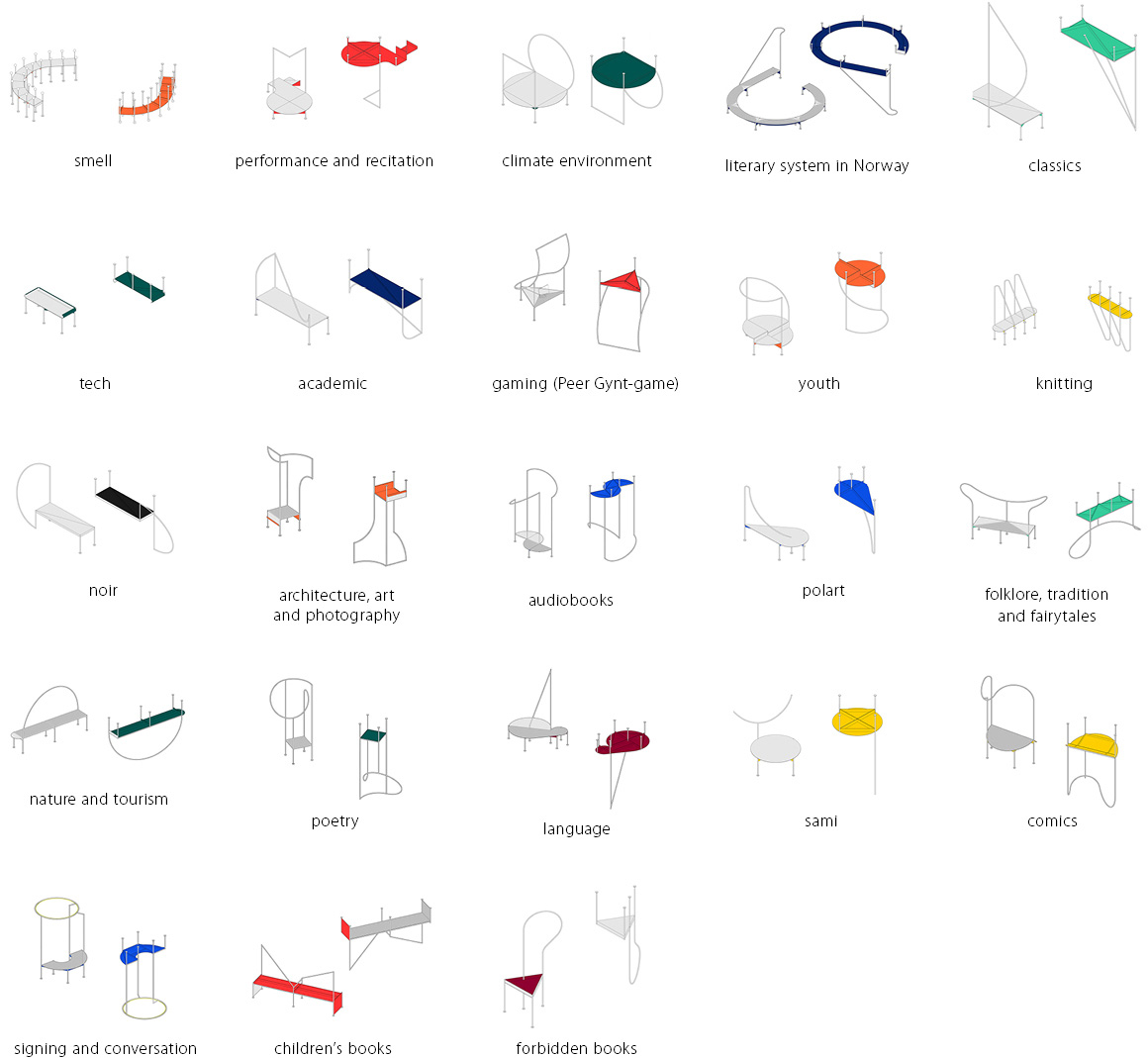
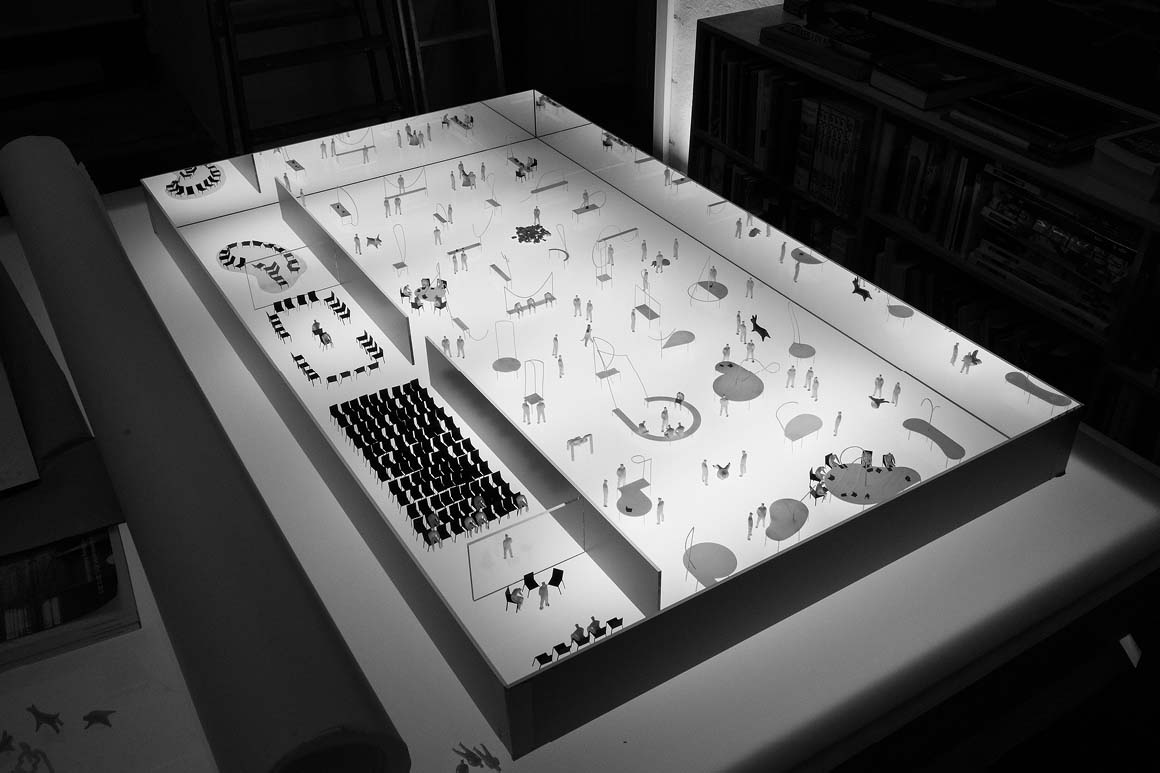
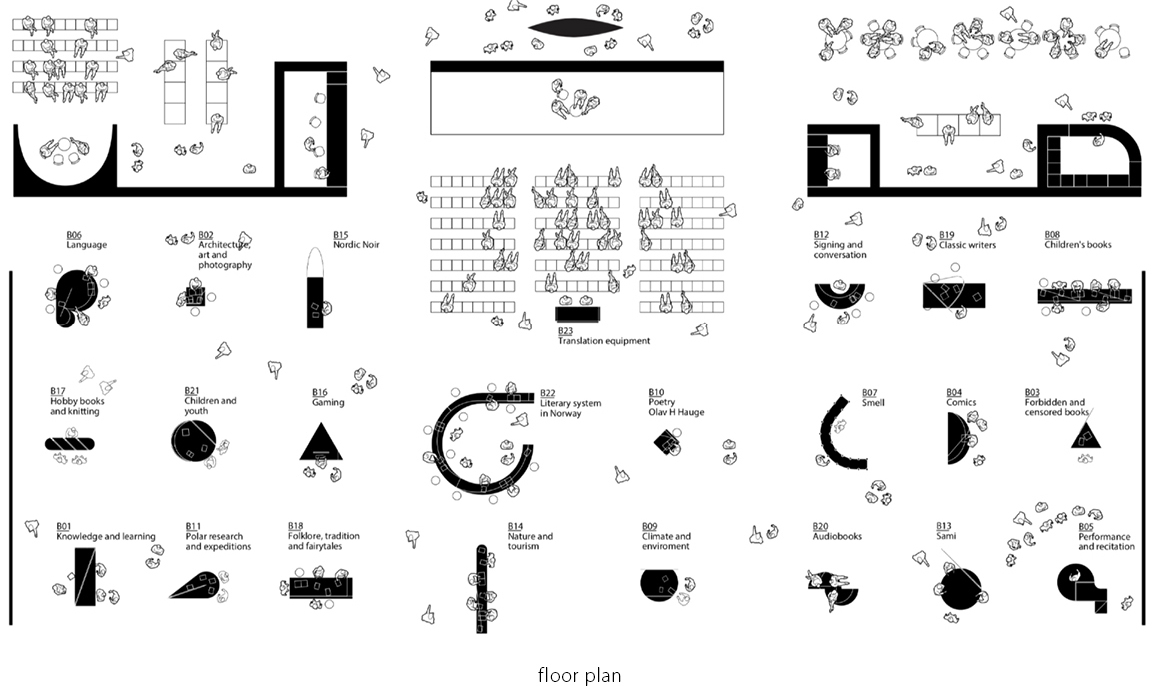
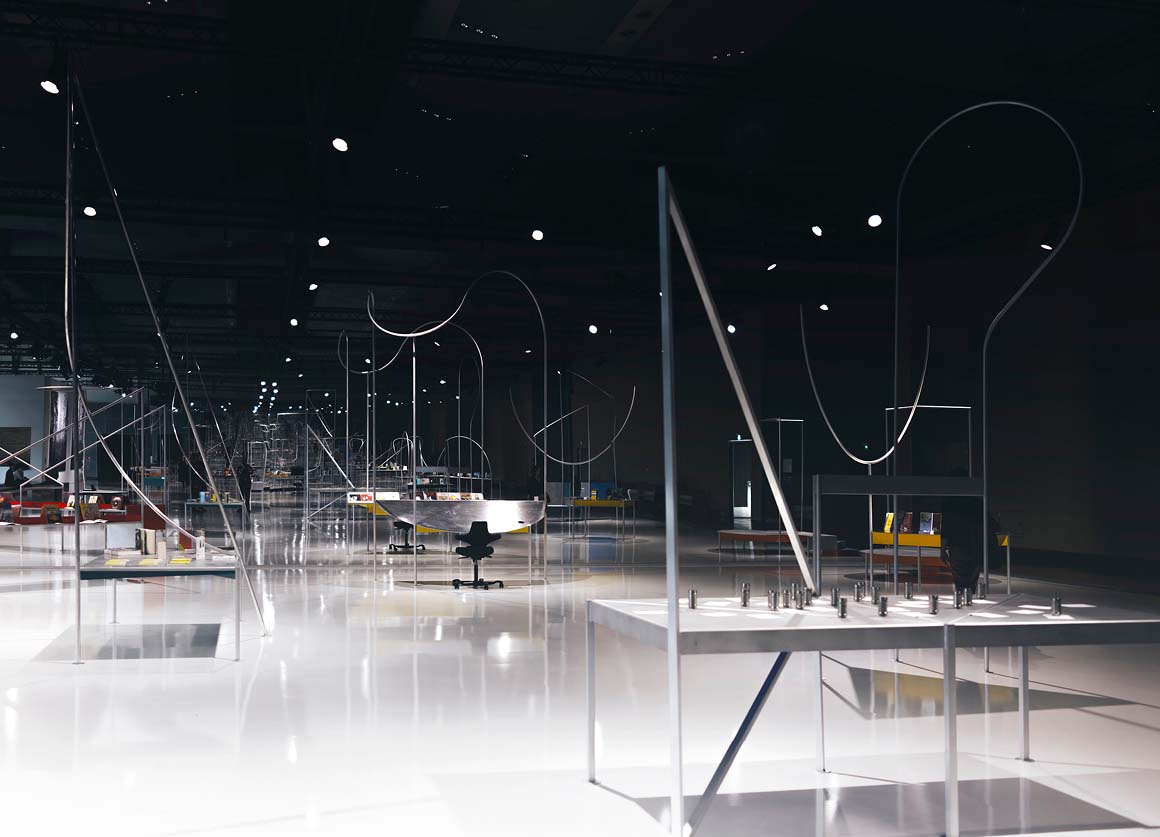
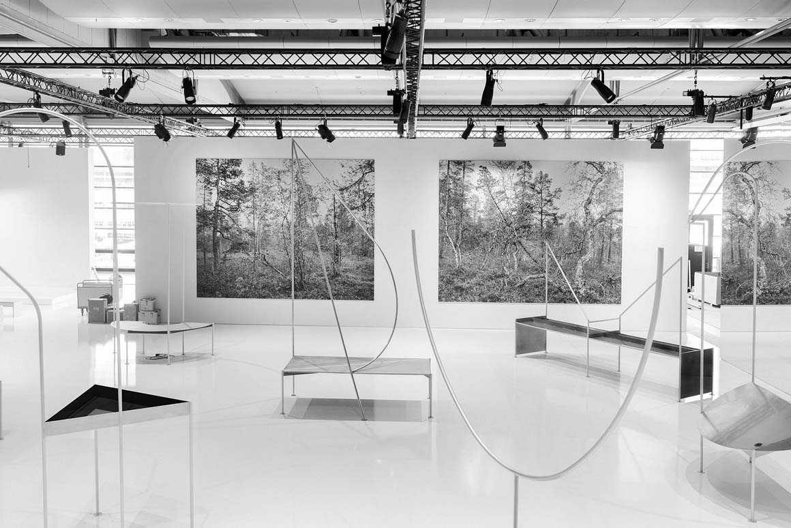
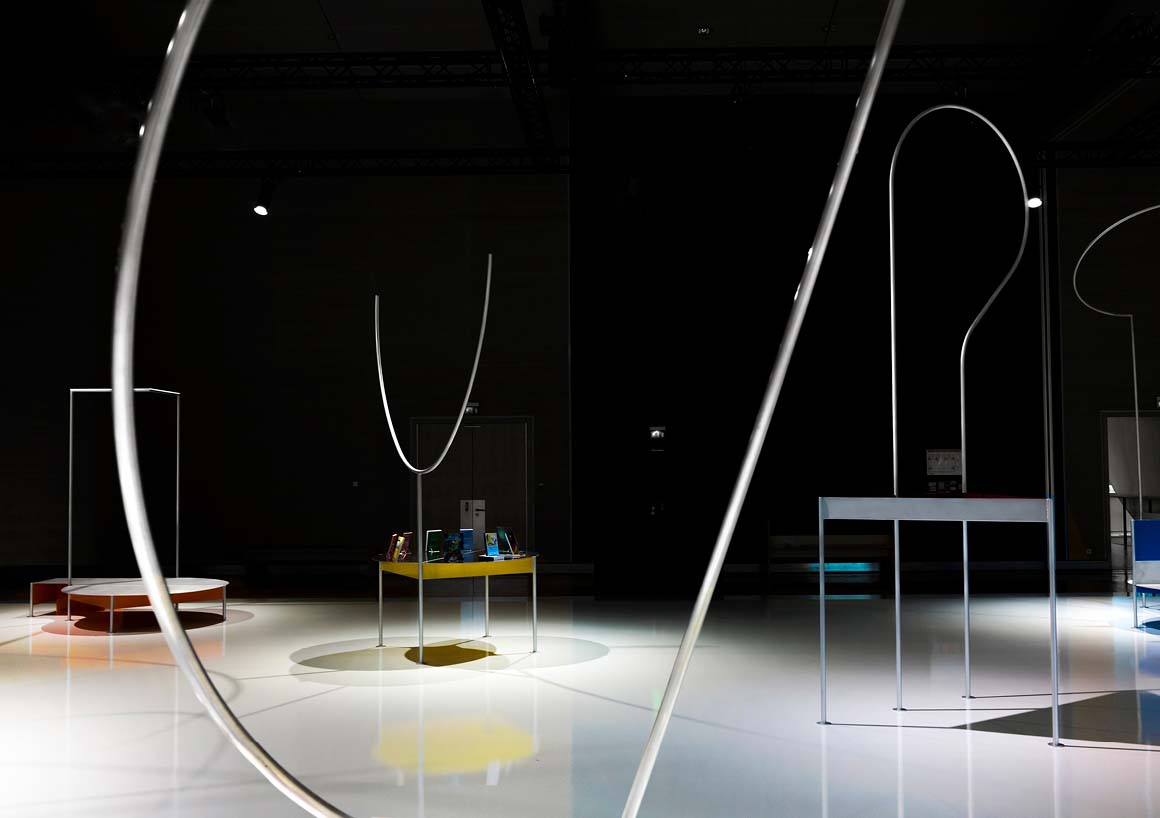
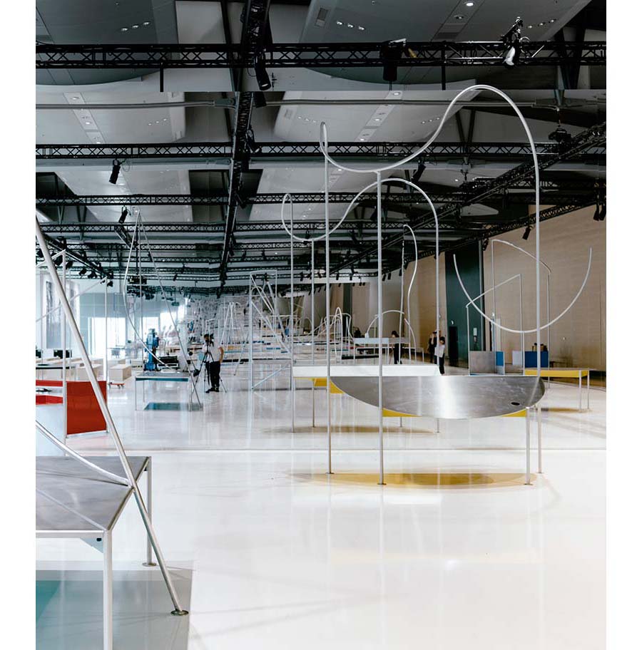
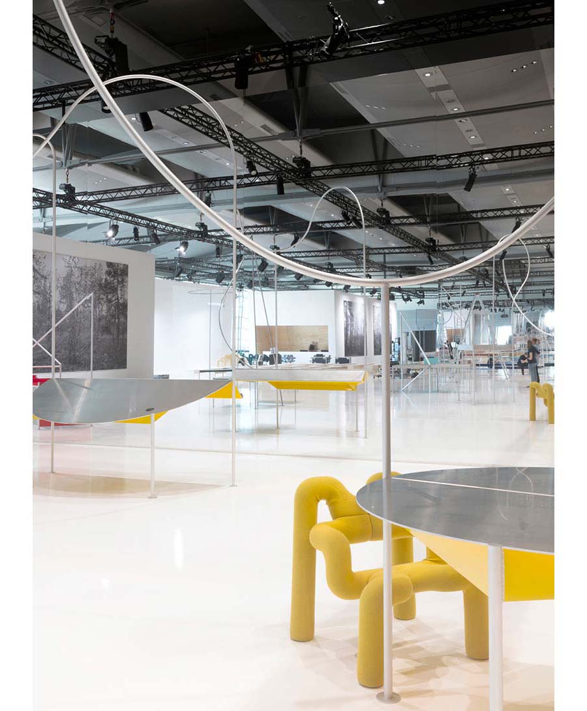
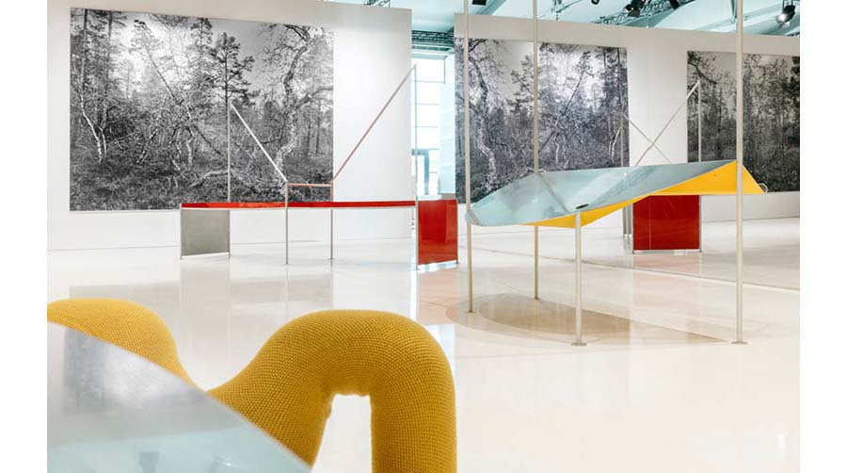
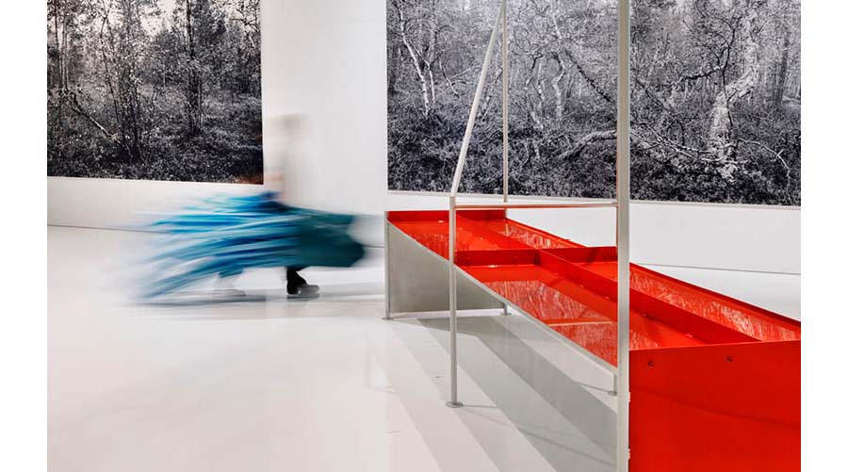
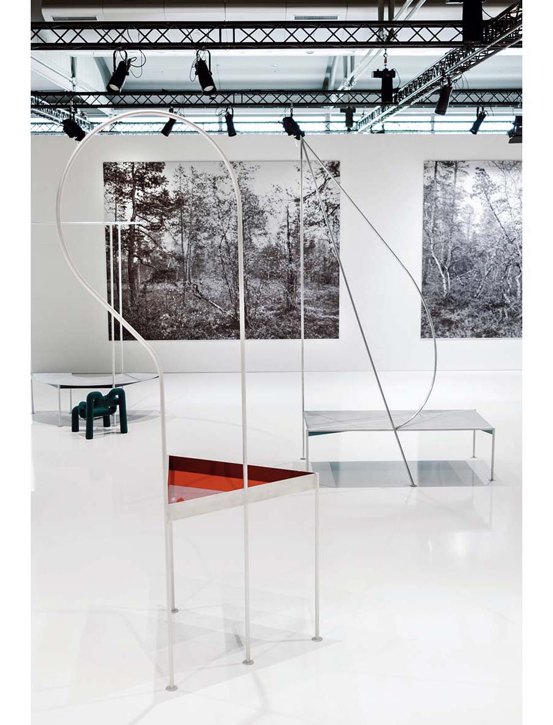
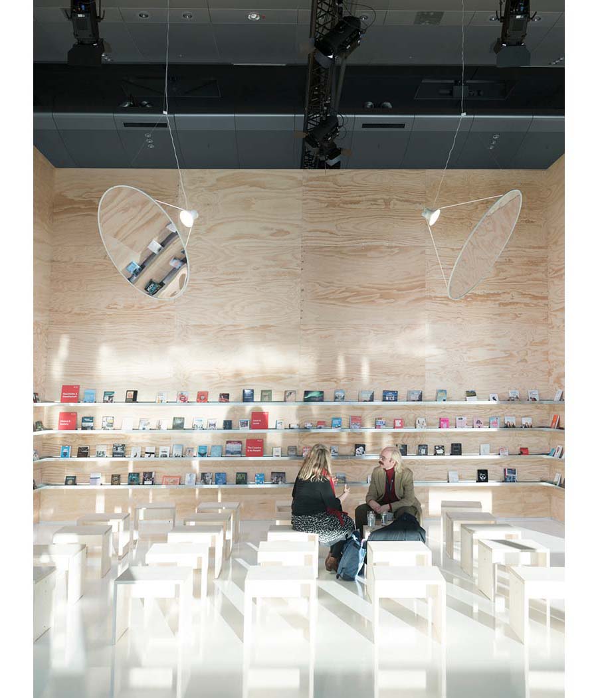
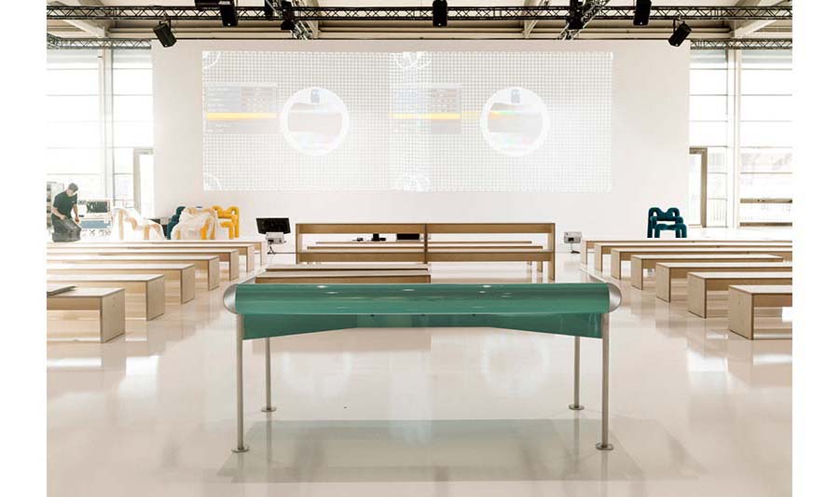
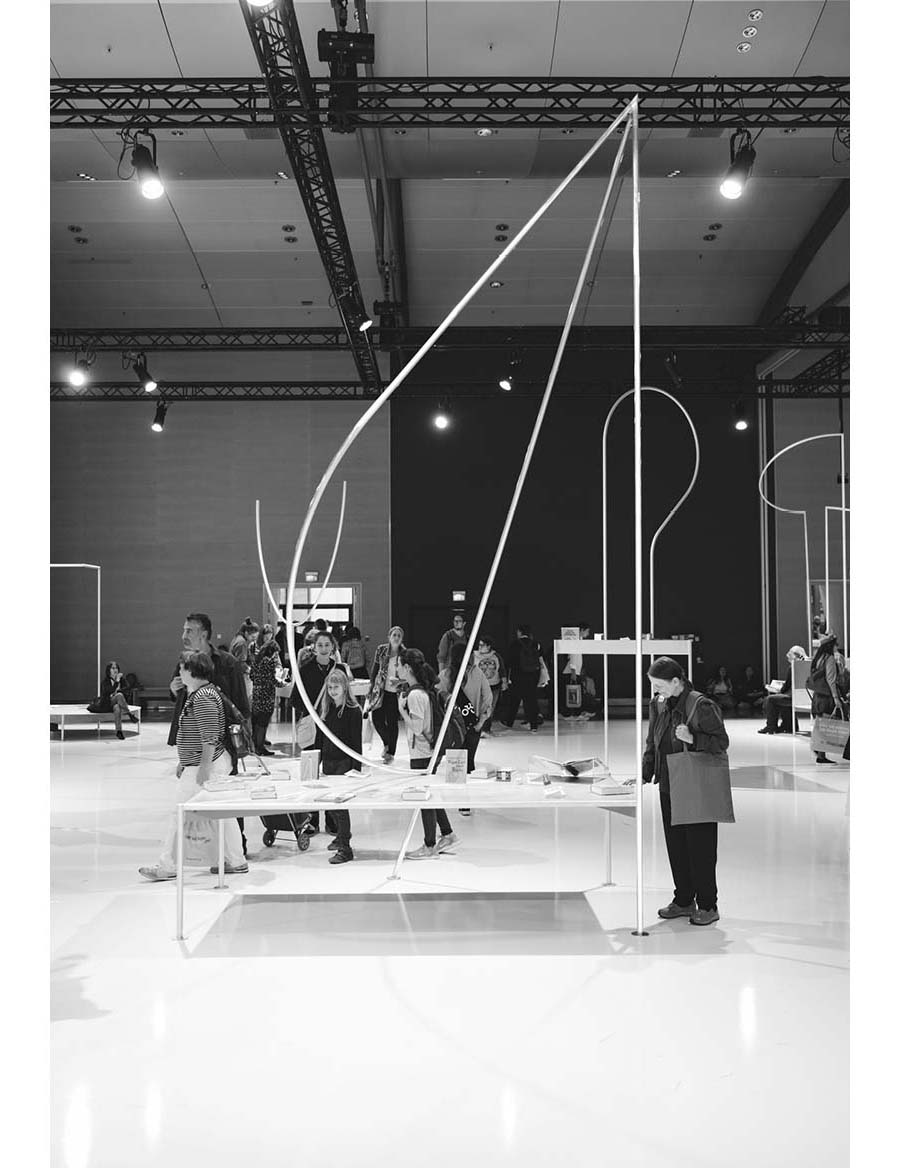
Project: Norway tells (first prize_competition to design Norway’s guest of honour pavilion for the 2019 Frankfurt book fair) / Design: LCLA Office, Manthey Kula / Completion: 2019 / Photos: ©Luis Callejas (courtesy of the architect)



































