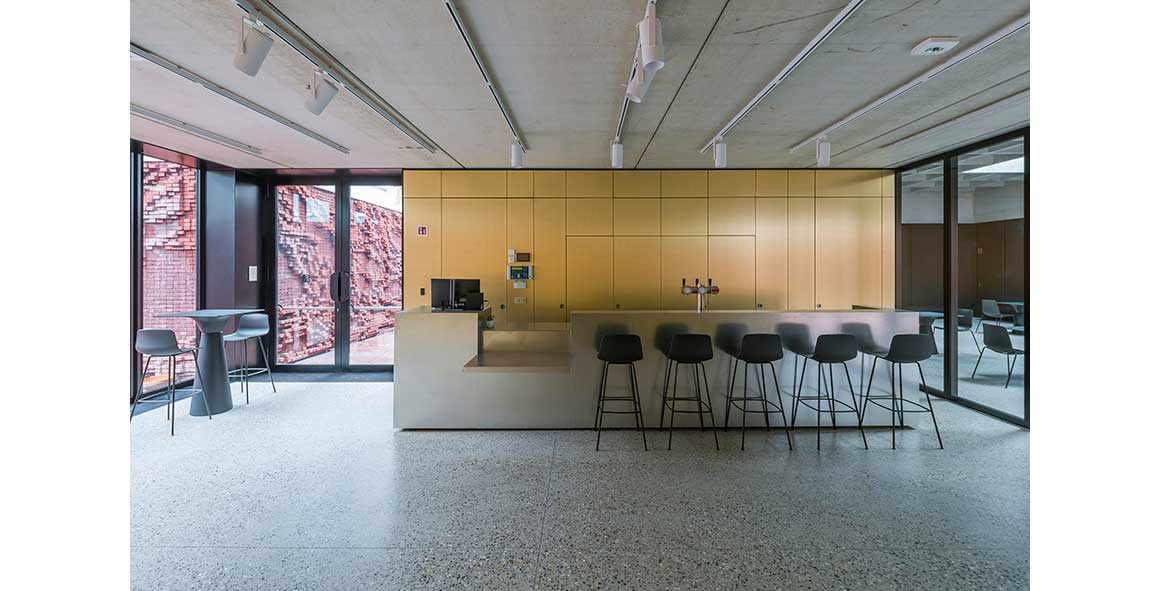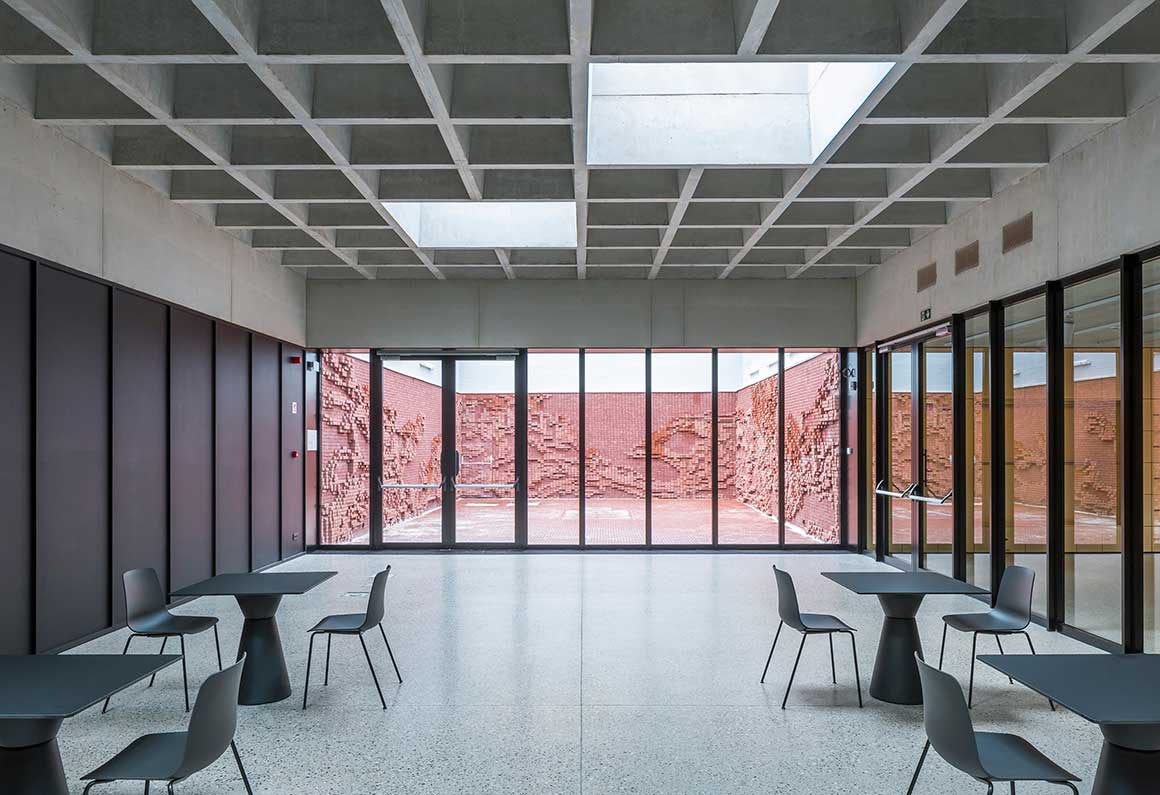A series of brick patios connect an Art Deco theater with its new extension in a preexisting block
벽돌 파티오로 기존 부지와 새 극장을 자연스럽게 연결한 노나 아트 센터

Twenty years ago, the nOna arts center in Mechelen, Belgium, began to suffer from a lack of space. The existing Art Deco theatre hall was no longer sufficient in terms of flexibility. In 2016, the building of a second theatre hall began on the adjacent site, formerly home to a printing business.
벨기에 메헬렌에 위치한 ‘노나 아트 센터’는 이미 20년 전부터 전시 공간이 부족한 상황이었다. 아트 센터 내부에 자리한 ‘아르데코 극장’ 또한 공연에 필요한 충분한 공간을 두기 어려웠다. 그러다 2016년이 되어서야 인쇄소가 있던 인근 부지에 두 번째 극장을 짓는 작업이 시작되었다.





The site is situated in the middle of a block, with a medieval alley physically separating the old building from the new extension. The new addition is embedded within the urban fabric thanks to a series of interior and exterior rooms, each with their own materiality and atmosphere; three patios acting as urban ‘rooms’ were created around the new theatre hall and the multifunctional forum. The designs of these spaces were created in collaboration with artist Nick Ervinck, using the concept ‘brick in motion’.
Brick was specifically chosen for the external finishing of these exterior rooms, not only for logistical reasons (the building’s location in the middle of a block limited the use of certain other construction materials), but also because of the material flexibility that bricks can afford. The brick frameworks of window openings, which are finished with black anodized aluminum plates, allowed for the depth of the frames to be freely adjustable during the construction. Thanks to these building principles it was possible to seamlessly connect the corners of various patios in a way that accommodates and responds to the patchwork of existing walls.





두 번째 극장은 옛 건물과 새 건물을 가르는 중세풍의 골목을 낀 블록 가운데 자리잡고 있다. 독특한 재료와 분위기로 개성있게 꾸며진 실내외 공간 덕에 새 건물은 주변 풍경 속에 자연스럽게 녹아든다. 그 중에서도 새로운 극장과 다목적 포럼을 감싼 3개의 파티오는 도시의 ‘방’처럼 기능하는데, 이는 ‘움직이는 벽돌’이라는 컨셉을 활용한 아티스트 닉 얼빈과의 협업으로 탄생한 공간이다.
파티오 내부 벽면에는 벽돌을 사용했다. 벽돌은 부지 맥락상 사용할 수 있는 재료에 한계가 있었던 데다가, 건축 자재로서 지닌 유연성 덕분에 선정되었다. 산화 처리된 검정색 알루미늄판으로 만든 창틀 구조는 공사 기간 동안 기둥 너비가 자유롭게 조절되도록 고려한 장치다. 이러한 건축적 특징 덕분에 여러 파티오의 모서리가 기존 벽의 무늬와 조화를 이루며 매끈하게 연결될 수 있었다.




The new theater hall is essentially a multifunctional concrete box. Its concrete façade is engraved with the lettering ‘N O N A’, which references the former printing business on the site. The theatre hall is constructed according to a ‘box-in-a-box’ concept to meet the acoustic requirements of the building. On the street side, the new building visualizes nOna, and serves as a gate to the inner area.
nOna is the first building in the Benelux region to be built in ‘green’ (circular) concrete. Other sustainable decisions involve reusing old printing plates from the former printing business as finishings on sanitary walls. The incentive to densify the site is the creation of new sustainable connections in the city: during the building process, collaborations with neighbors, non-profit organizations and schools helped to build longstanding relationships.
새로운 극장은 사각의 콘크리트로 둘러싸인 다목적 건물로서, 벽면에는 과거 이곳에서 진행된 인쇄 사업을 뜻하는 ‘NONA’라는 글자가 새겨져 있다. 운영에 필요한 음향 효과를 최대화 하기 위해 ‘상자 속 상자’ 컨셉으로 지어졌다. 보도와 맞닿은, ‘nOna’라는 글씨가 둘러쳐진 파사드의 출입구를 통해 건물 내부로 들어갈 수 있다.
‘노나 아트 센터’는 베네룩스 지역 최초로 친환경 ‘그린’ 등급을 받은 콘크리트를 사용한 건물이다. 이 외에도 과거 인쇄 공정에 쓰였던 오래된 인쇄판을 화장실 벽에 재활용 하는 등 환경 친화적인 노력을 기울였다. 세 아트 센터가 들어서면서 도시에도 지속가능한 새로운 관계가 꽃피었다. 건물 축조 과정에서 주변 이웃들과 비영리 단체들, 학교와의 협력 속에 장기적 결연이 맺어진 것이다.
Project: Renovation & extension of arts center nOna / Location: 1 Mechelen, Belgium / Architect: dmvA / Design team: David Driesen, Tom Verschueren, Kobe Van Praet, Valerie Lonnoy, Michael De Roeck, Gert-Jan Schulte, Lukas Versteele / Techniques: Technum – Tractebel Engineering nv / Safety coordination & EPB: Studiebureau Greesa / Structural engineer: UTIL struktuurstudies / Bldg. Area: 687m2 (arts center) + 275m2 (front building with apartments) / Cost: 2 379 789,77 euros excl. VAT / Construction: 2020 / Photograph: ⓒSergio Pirrone



































