An architectural expression which honours the pre-existing building’s engineering
기존 건물의 골조를 살려 역사를 이어가는 프라하 신청사
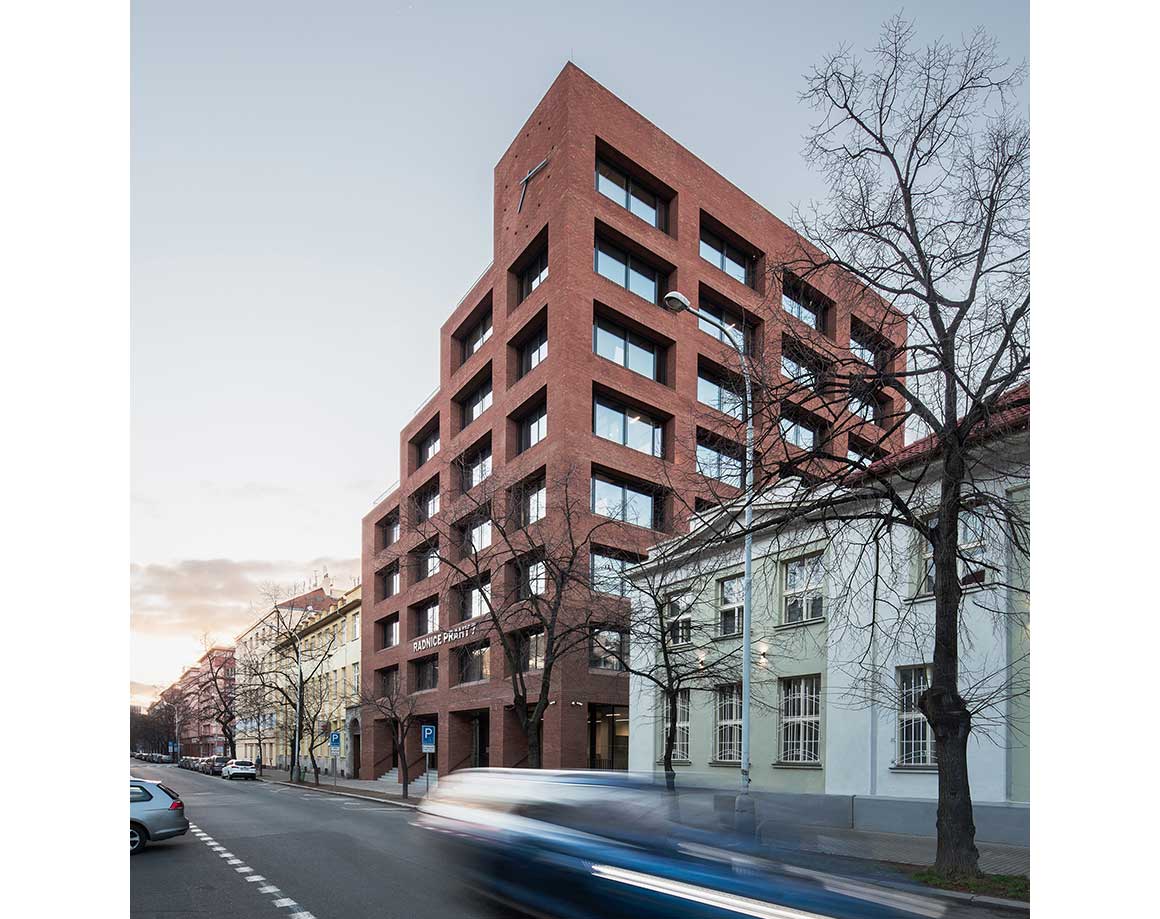
In is morphology and material specifications, the architectural expression of the new town hall of Holešovice, Prague, respects the historical context and aesthetics of the former industrial district.
The original building was stripped to is core, with only the necessary loadbearing constructions remaining, exposing a beautiful structural skeleton. The honesty and sincerity of the civil engineering of the structure contributed to its beauty; the architects were intent on honoring the rhythm of this structure in their new designs. They set themselves the motive of “uplifting” a common building and investing it with the nobility suitable for a civic building.
역사와 낭만의 도시라 불리는 프라하 북쪽에는 ‘홀레쇼비체’라 불리는 지역이 자리한다. 과거에는 산업지대였는데, 지금은 그 시절의 건물들이 많이 사라지고 없지만, 여전히 도심지답지 않은 한적함이 느껴지는 곳이다. 프라하시의 신청사도 바로 이 지역에 자리한다. 현대적인 시청의 역할을 다하기 부족했던 오래된 기존 청사는 대대적인 리노베이션을 통해 완진히 새로운 모습으로 재탄생했다.
공모를 통해 선정된 ‘비오디 아키텍티’가 제시한 설계의 핵심은 크게 두 가지였다. 첫째는 기존 시청사의 형태를 살려 오랜 역사를 지닌 주변 건물들과의 맥락을 이어가는 것. 두 번째는 시청으로서의 위엄과 품위는 유지하되, 위압적이기보다는 누구나 친근하게 여기고 쉽게 방문할 수 있는 공공장소가 되는 것이었다. 재료를 선택하는 것부터 공간을 구성하는 것까지, 모든 계획은 이러한 두 가지 목표를 염두에 두고 이뤄졌다.
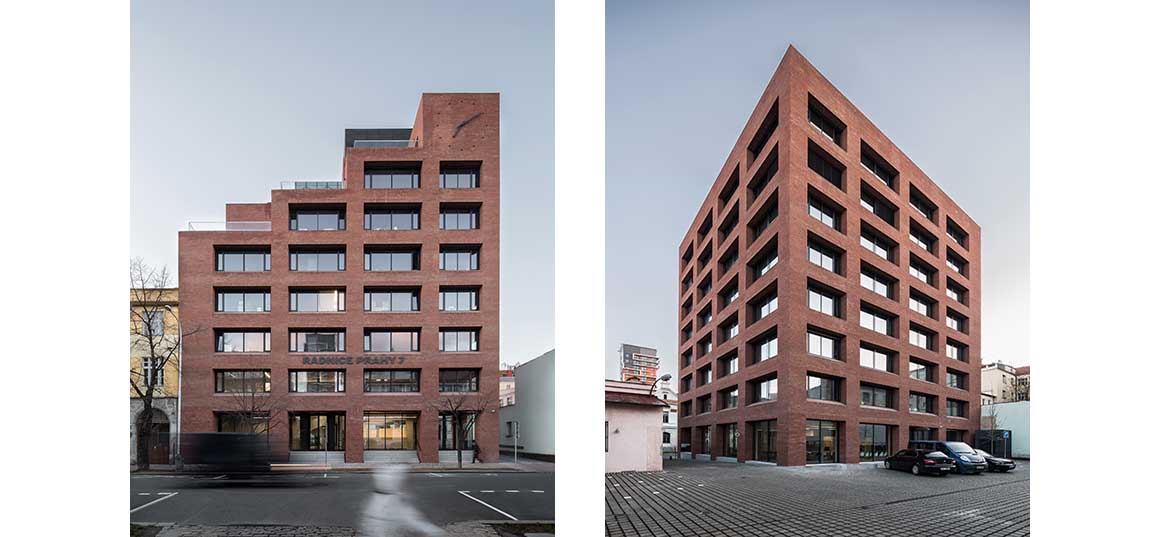
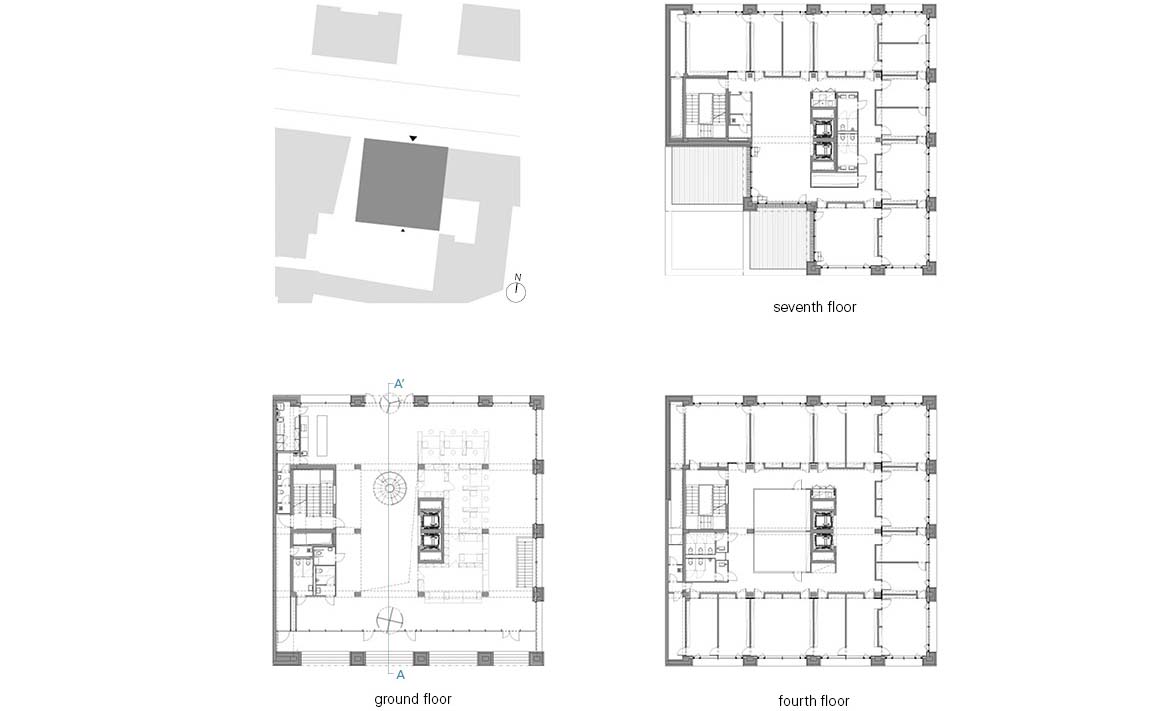
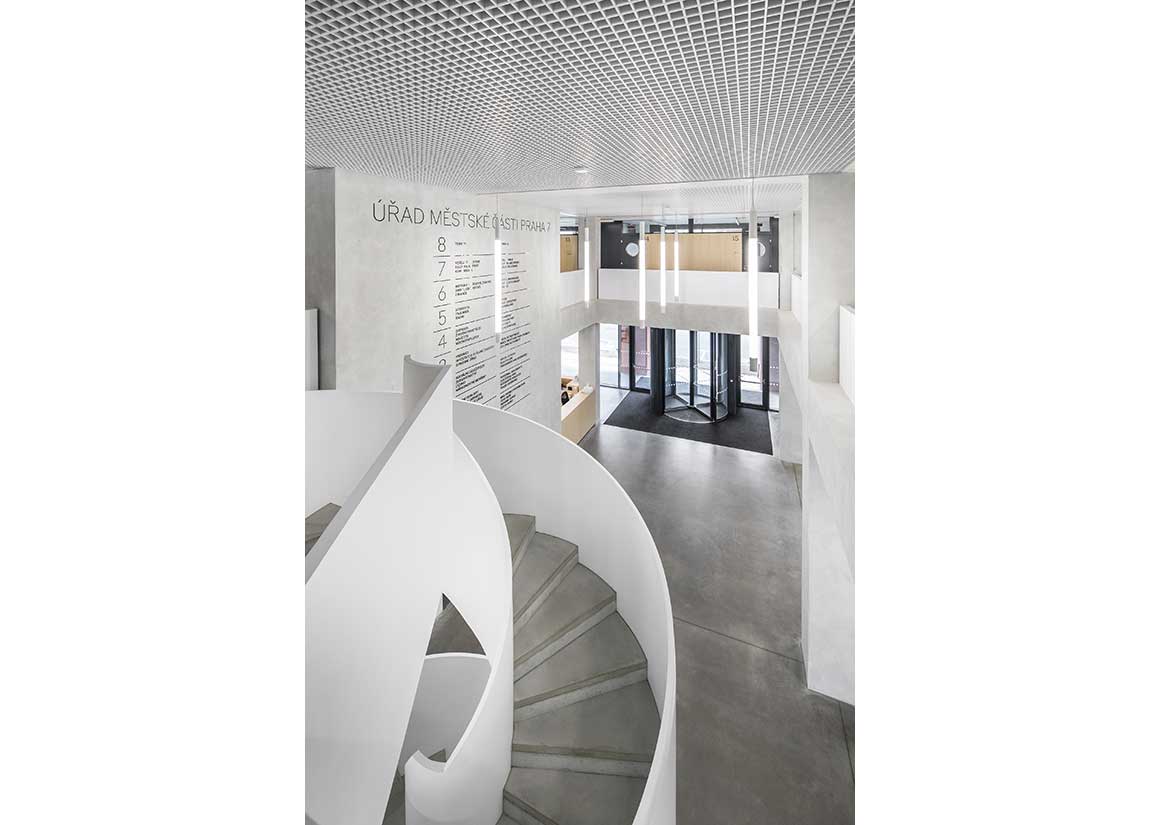
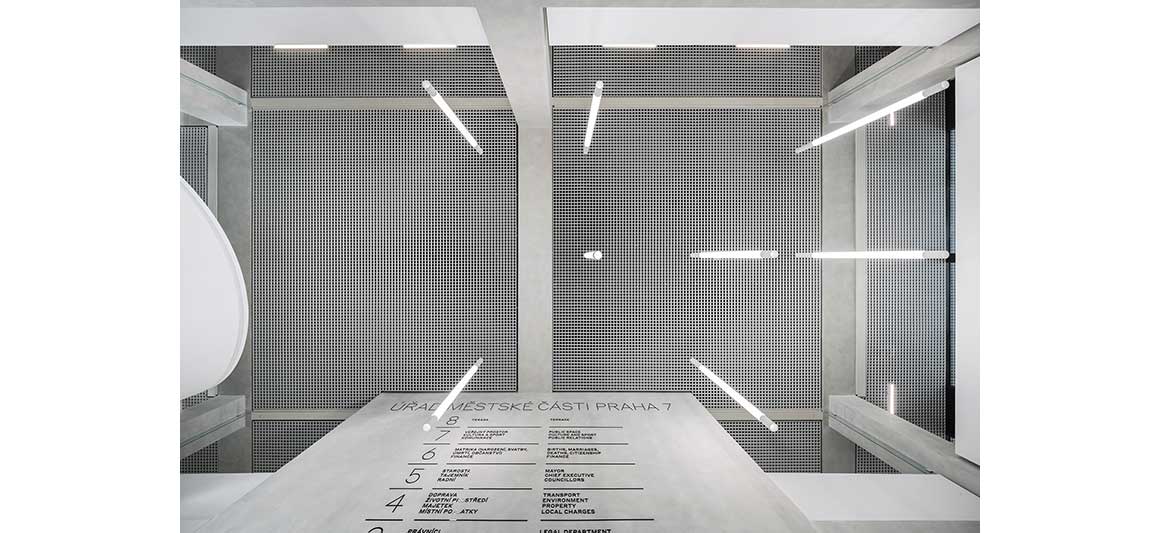
A town hall is a public building, whose function is to serve the people. Consequently, it is the architects’ belief that the building should arouse respect and dignity, represent stability and solidity, be kind but not pandering, but essentially, it should be open, transparent and emotionally accessible. These qualities are achievable with the right compositional principles and material choices.
The expression of the building, with its accent on tectonics, refers to engineering philosophies. The solid and grounded building indicates permanence and stability. The raw brick used as a façade solution fulfils a similar function – as a material it is ancient and has been used for over two thousand years. Raw brick therefore has an ageless quality, having the potential to become more beautiful over the course of several hundred years.
The designs also aim to provide maximum accessibility. The front façade is open to the street with arcades with stairs. Traditionally, a town hall was perceived as a symbol of its town. A rising volume with a clock-tower at its highest point is typical and self-evident. The plasticity and solidity of the volume were achieved by using a grid formation, together with deep window linings. The façade, with its strict grid, corresponds to a rational room organization within the building; one module is used for one or two offices.
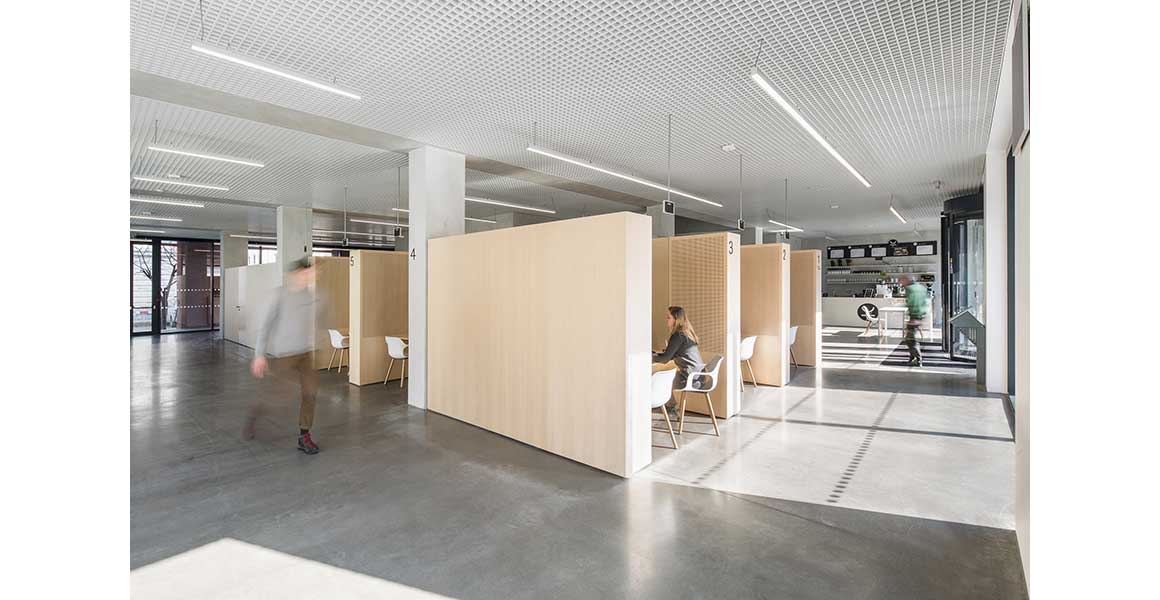
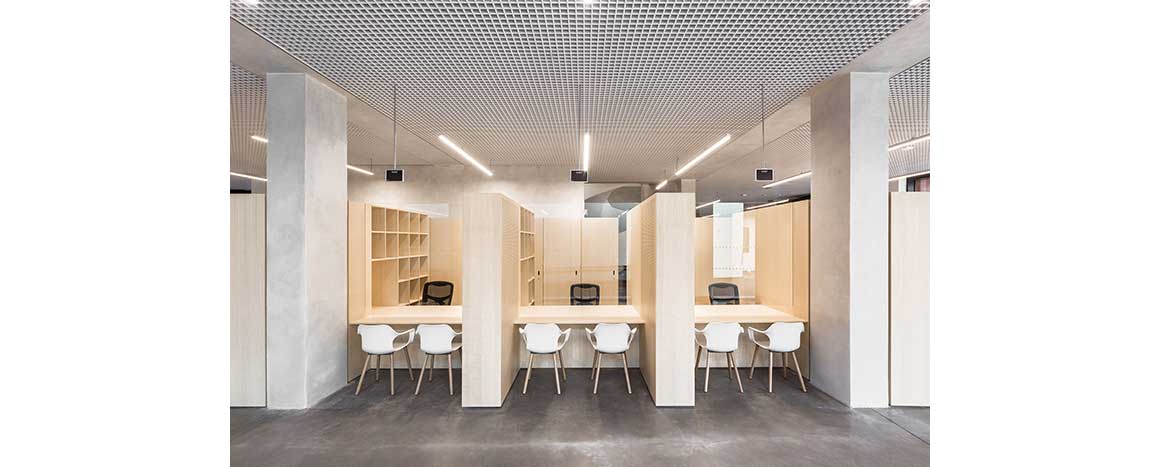
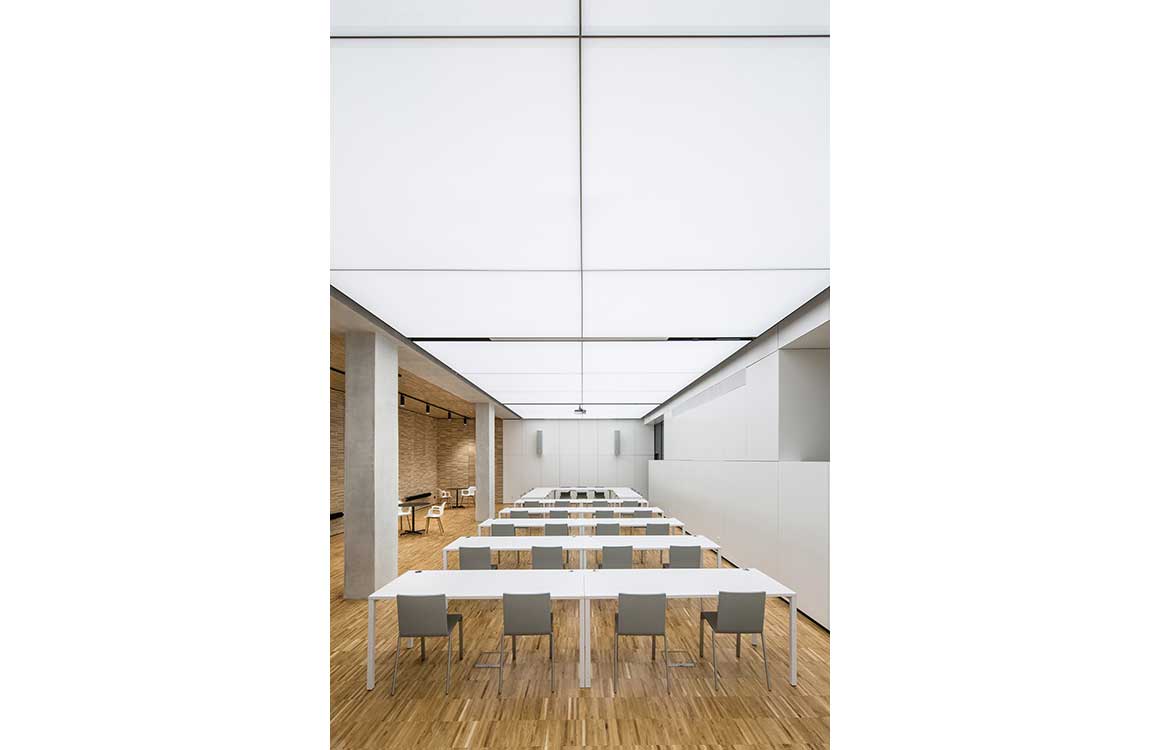
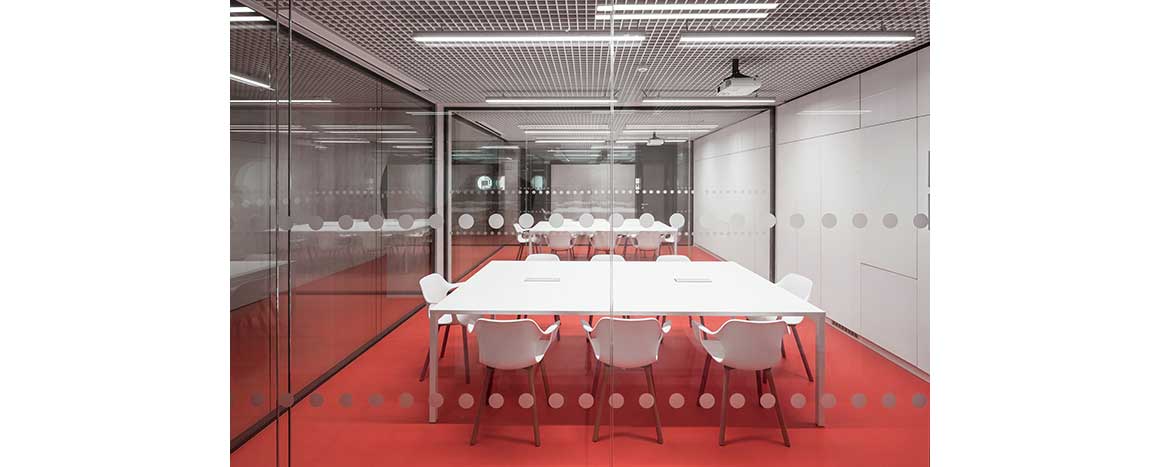
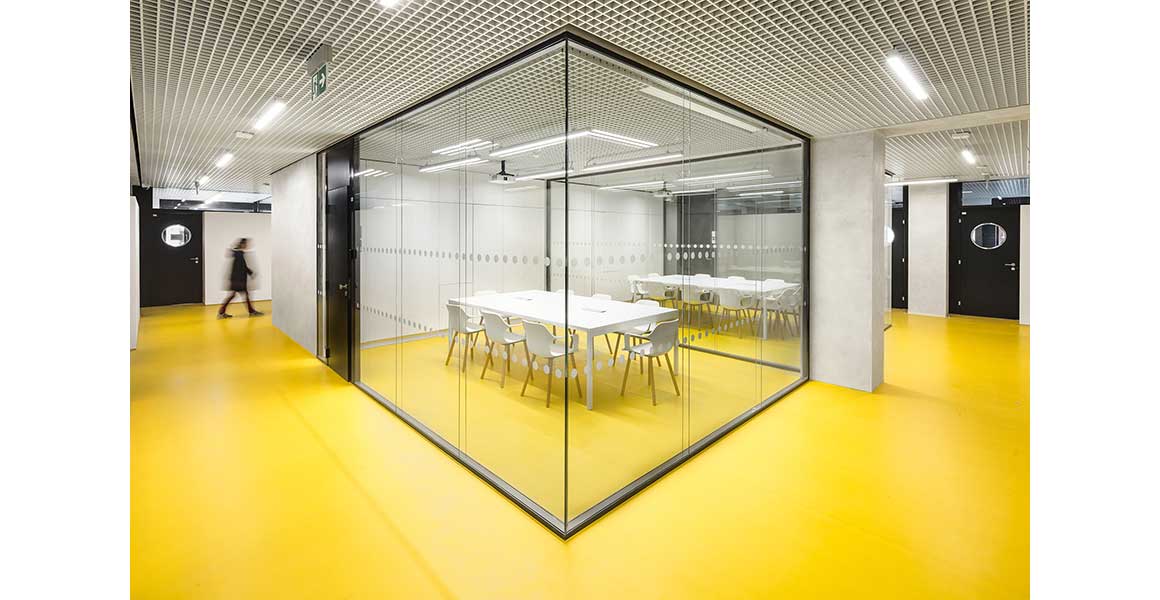
하중을 지탱하는 골조만 남기고 나머지 부분들을 모두 철거하니, 지상 8층 규모의 계단식 격자 구조물만이 남게 됐다. 건축가는 이러한 기존 구조물의 리듬을 설계에 그대로 반영함으로써, 과거를 기억게 하기로 했다. 이러한 생각으로 격자형 골조를 외부로 드러냈고, 그 간격에 맞춰 내부 공간을 설정했다. 전체적인 매스는 투박한 느낌이지만, 내부에서는 개방감을 느끼게 하고자 기둥 사이사이에는 커다란 창을 냈다. 이러한 창은 내부에 자연광을 끌어들이는 기능적 역할 뿐 아니라, 육중한 골조를 더욱 돋보이게 하는 역할도 동시에 하고 있다.
도로를 향한 건물의 전면에는 계단과 회랑을 두어 접근성을 높였다. 내부에는 격자와 대비되는 정사각형 공간들을 삽입하고, 색감으로 층을 구분해 정형적으로 구획된 틀을 깨고 새로운 사무 공간을 만들었다. 1층과 2층은 가구를 배치하여, 나머지 층은 가벽을 설치하여 공간을 구획했다. 새로 설치한 가벽은 기존 구조물에 의존하지 않는, 독립적인 상자형 공간인데, 수납공간으로도 활용된다.
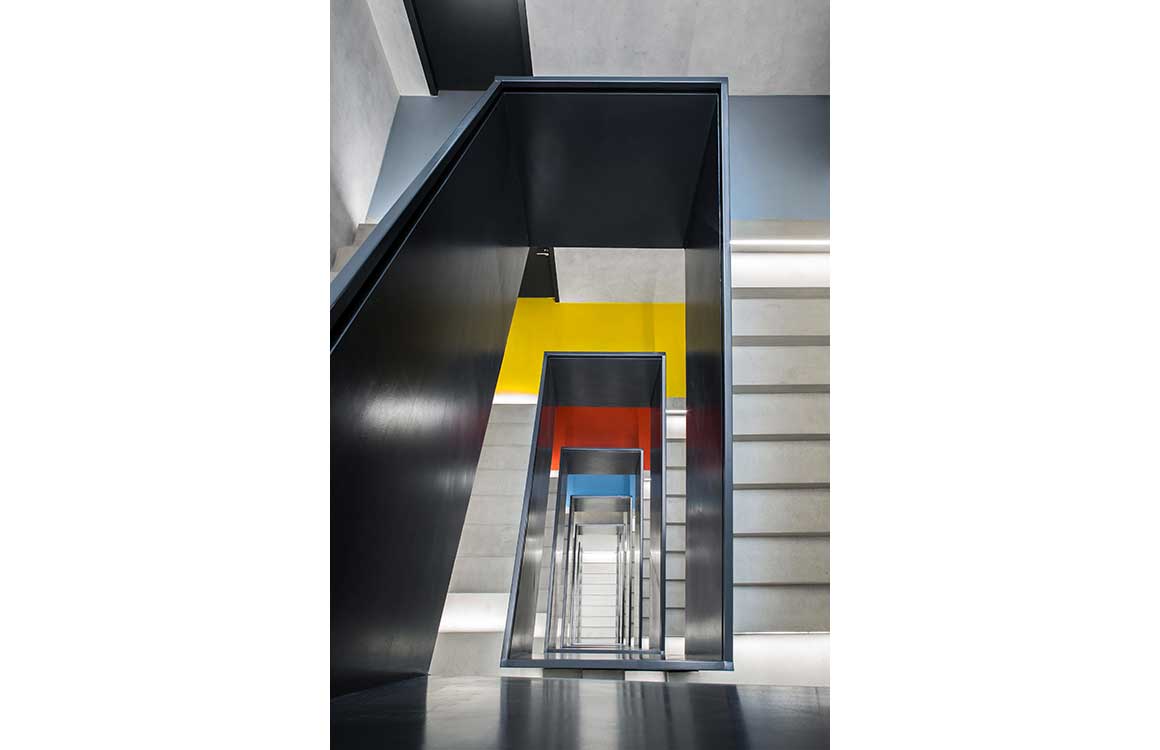
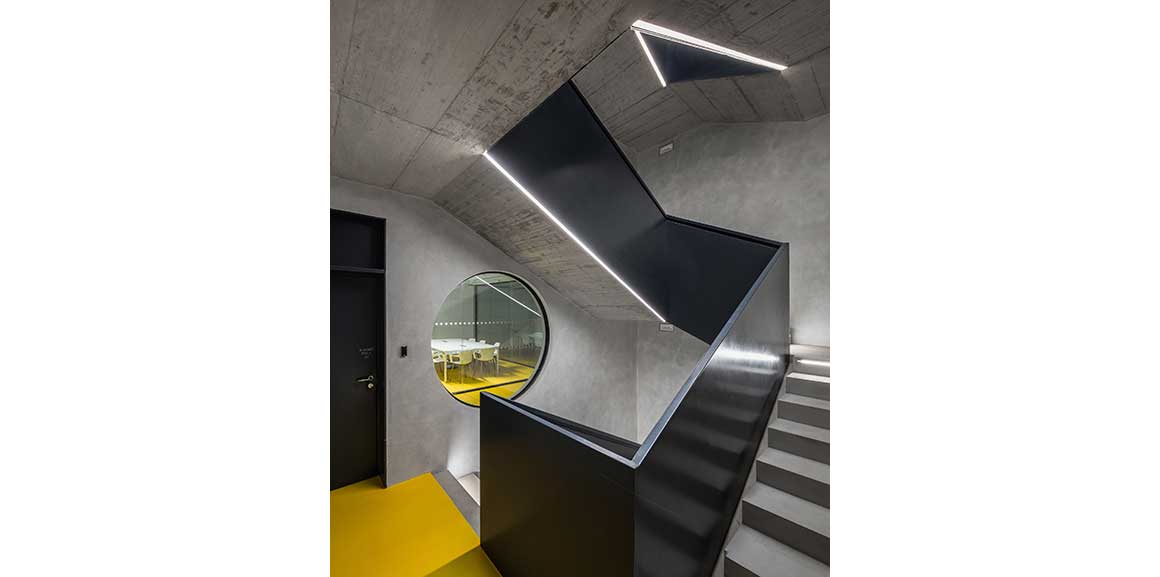
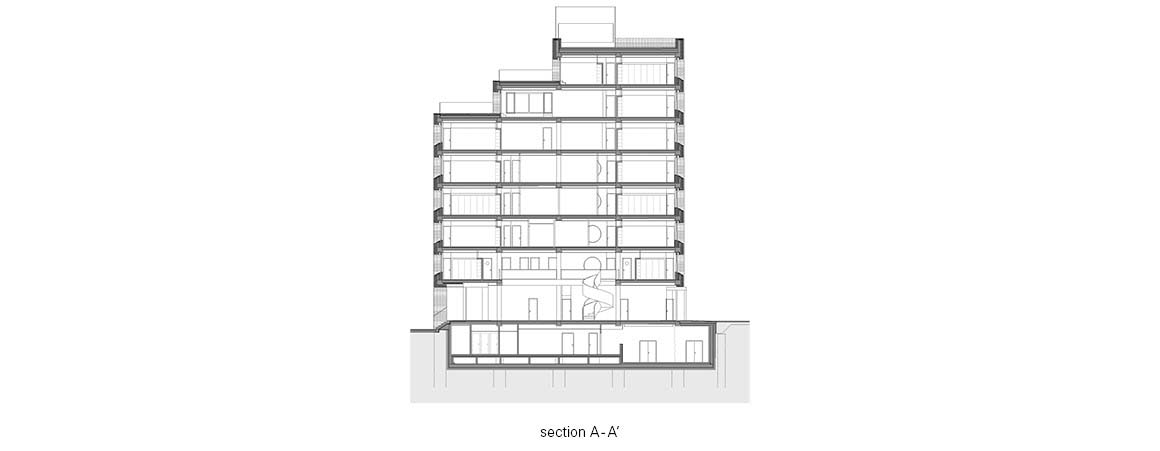
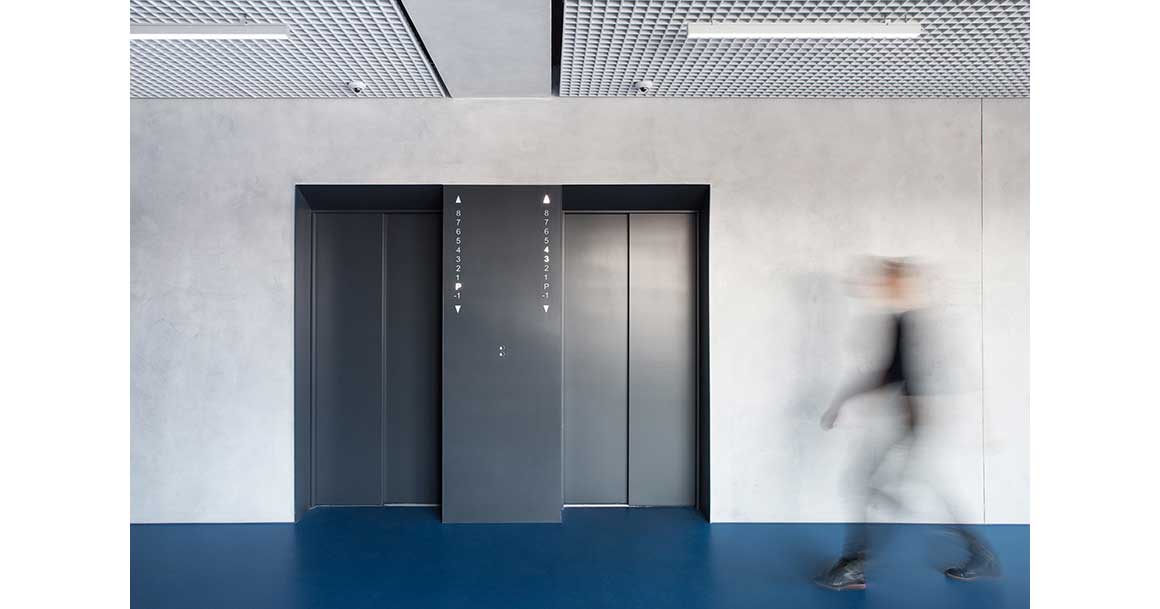
The concept of the building interior is based on the rhythms of spaces following on from one another. Emphasis is placed on the loadbearing structure. The goal is to define a clear boundary between the old and new, between the loadbearing and non-bearing structure. This simple consideration leads to a strict articulation of the corridors. None of the new partition walls lean on the existing structure, rather the new walls create boxes, which serve as “storage spaces” for the offices.
The joining elements which connect the new partition walls with the old structure – the girder and the columns – are represented by doors and transom windows, which allow natural light into the interior. Each floor has its own color, for better orientation. A metallic suspended ceiling absorbs sound and serves to connect all the inner spaces, corridors and rooms coherently together.
구조물이 돋보이는 이 건물은 공학에 대한 철학이 뚜렷하다. 건축가는 오랜 세월 이어온 건물에 벽돌을 사용해 더욱 깊이 있는 아름다움을 표현했다. 벽돌은 견고하고 안정감있는 재료로 영속성, 평안함을 상징한다. 고풍스러움이 더해진 건물에 시청 건물의 상징인 높이 솟은 시계탑을 꼭대기 층에 넣었다. 옛것과 새것이 한 데 어우러지며 조화를 만들어낸 시청 건물은 주변 다양한 높이의 건물들 사이에서 홀레쇼비체만의 랜드마크적인 공간으로 탄생했다.
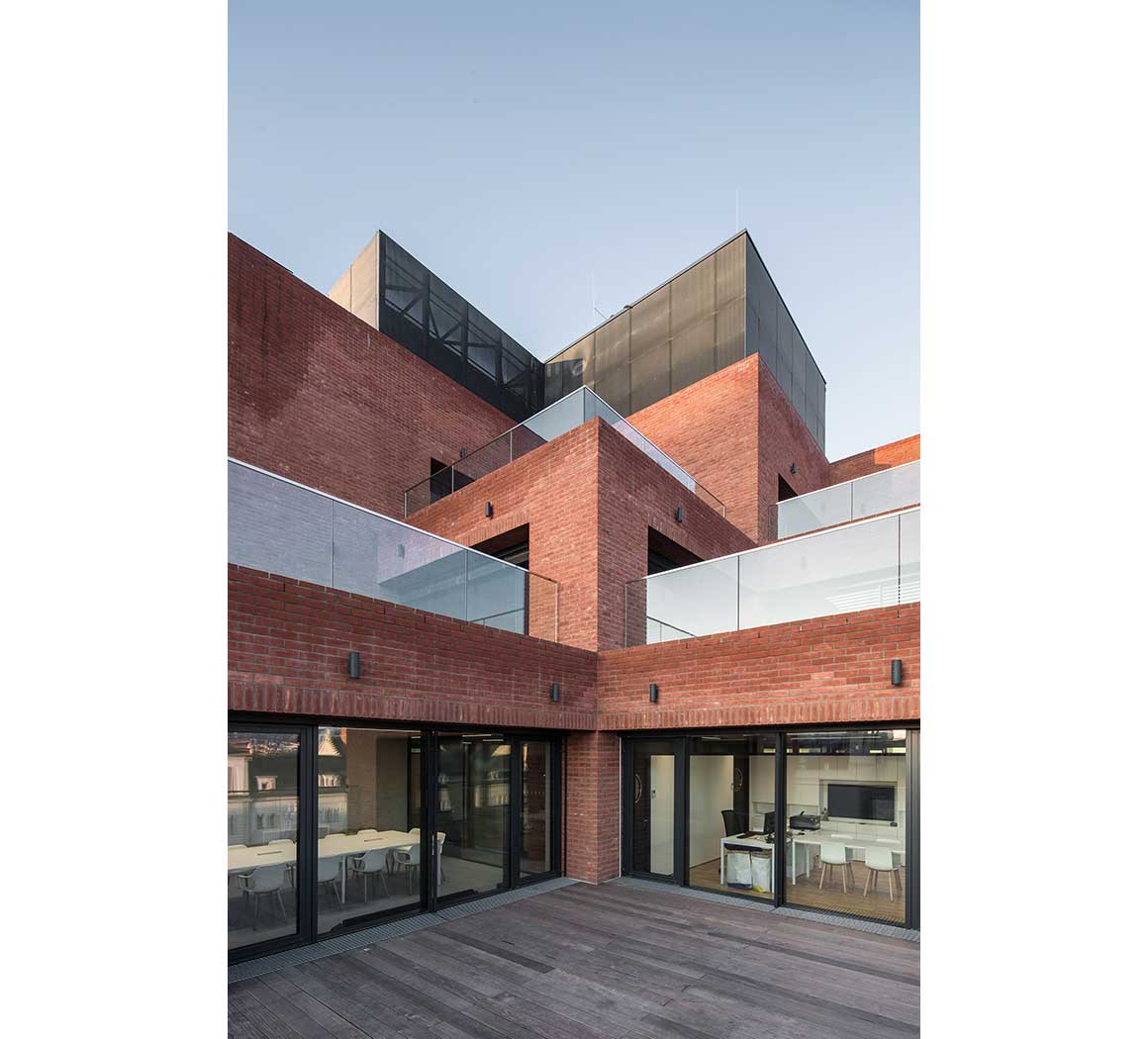
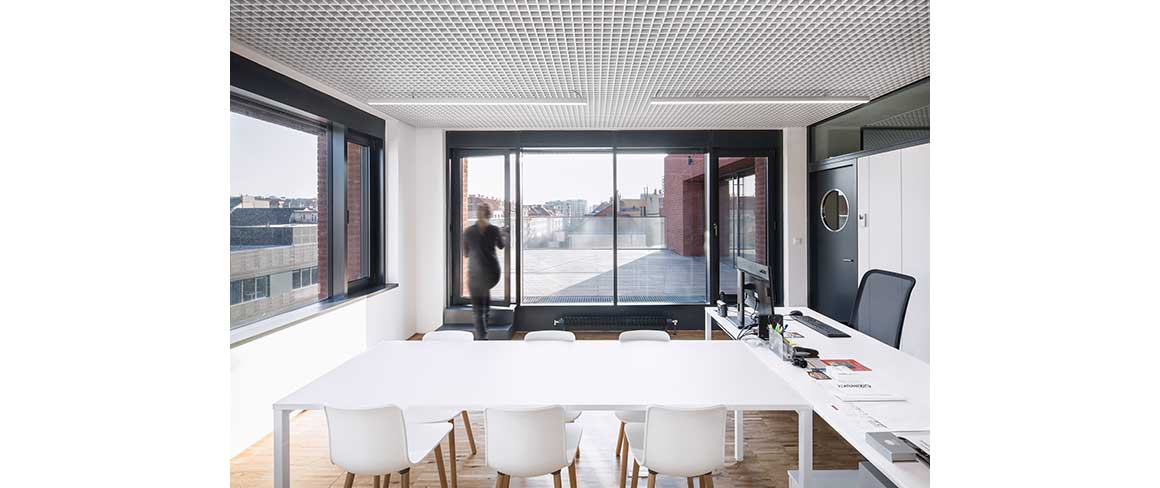
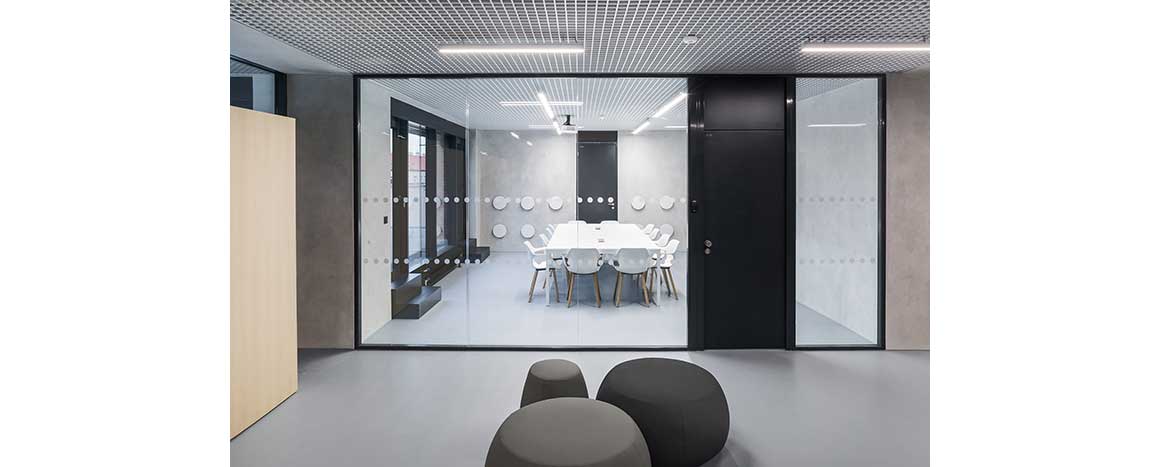
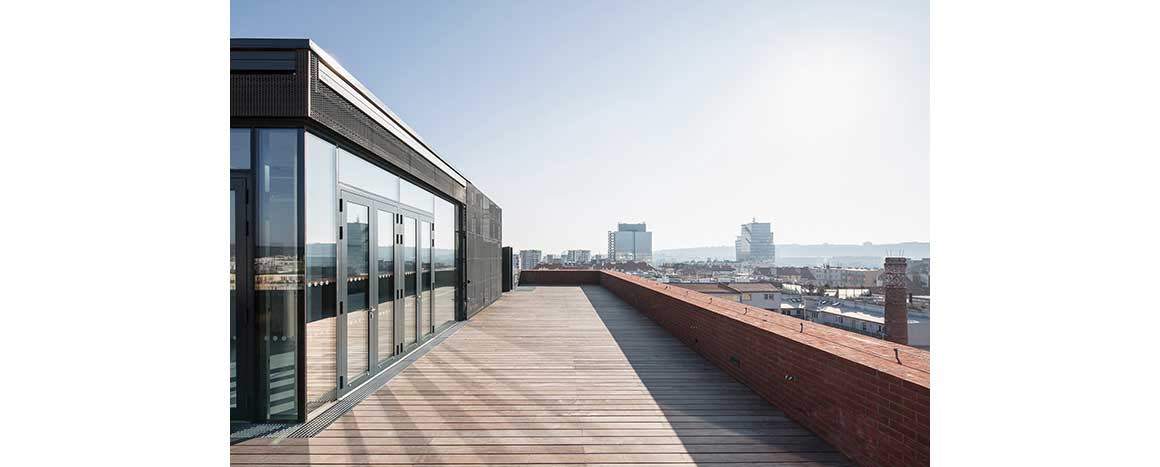
Project: New town hall Prague 7 / Location: Prague 7, Czech / Architect: BOD Architekti / Lead architects: Vojtěch Sosna, Jakub Straka, Jáchym Svoboda / Collaborator: Karolína Urbánková, Matúš Šestina / Construction engineer: Deltaplan spol.s r.o., APS PROJEKT PRAHA s.r.o. / Structural engineer: HSD statika s.r.o. / Gross floor area: 5,447m² / Program: Town hall / Design: 2016~2017 / Completion: 2020 / Photograph: ©Tomáš Slavík



































