In search of a simple beauty preserving the memory
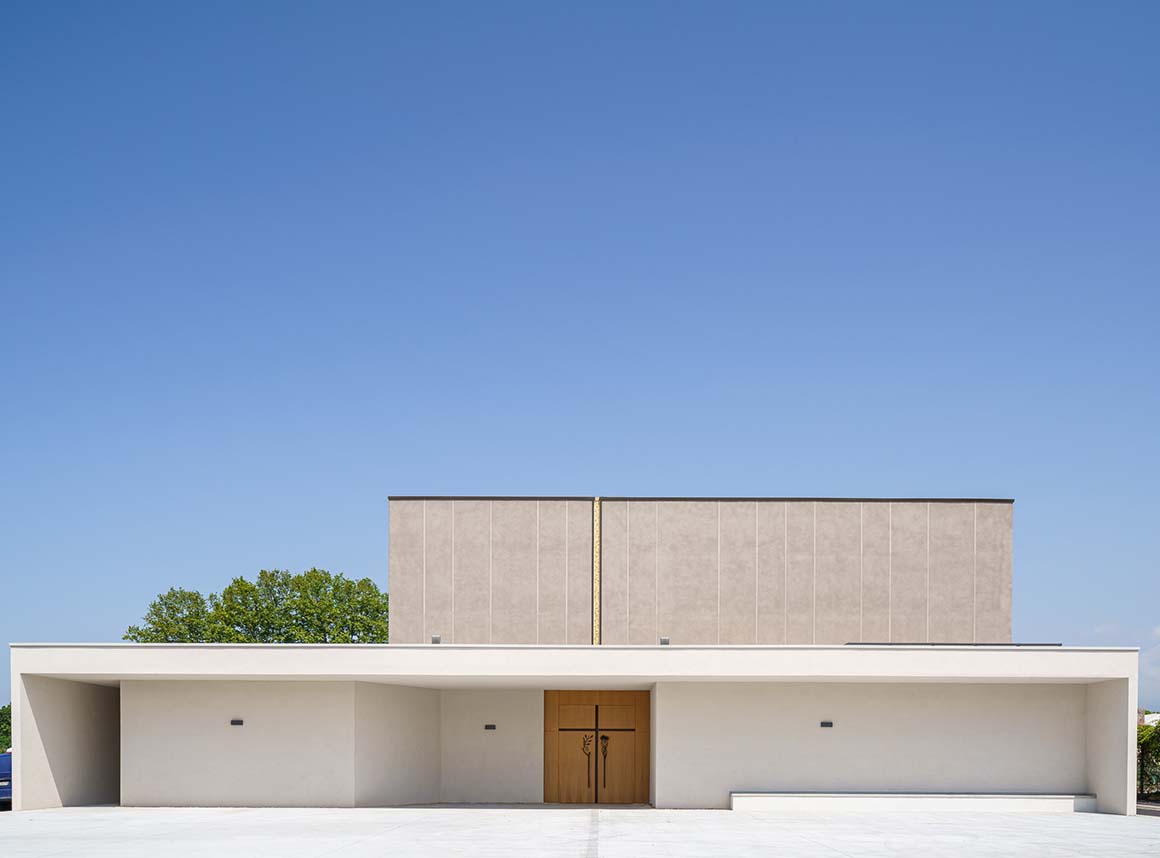
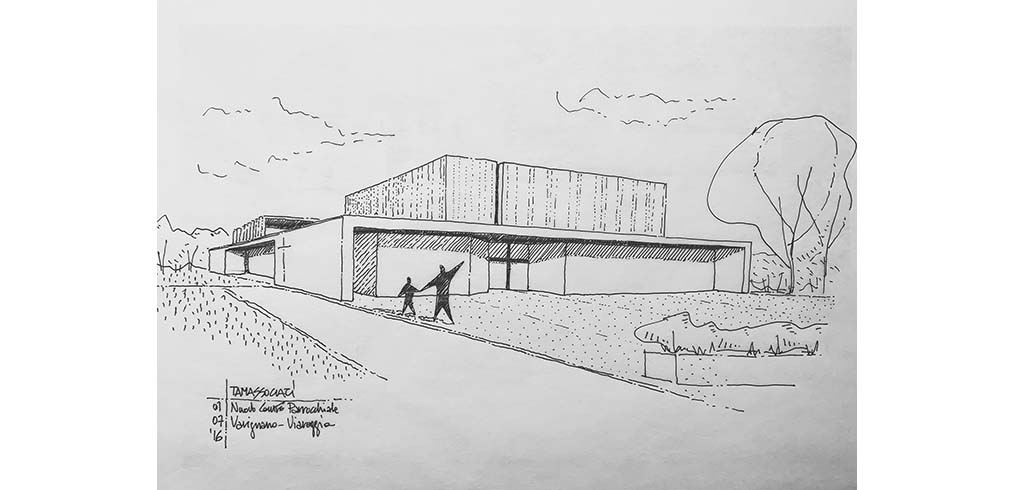
The construction of the new parish complex has been completed in Viareggio. It replaces a pre-existing building no longer adequate for worship and pastoral needs, hence its inclusion in the national architecture competition ‘Diocesan Paths’, which aimed to define new models of religious buildings, capable of celebrating the Gospel values while paying attention to environmental and social sustainability.
The new complex contains spaces for various activities, both liturgical and social, with areas also dedicated to meetings of the various neighborhood associations.
In addition to the large liturgical space, accommodating over 400 worshippers, and the rectory and catechism rooms, there are spaces for study, play and community-support activities.
It is a complex of some 1,700m² of usable surface, with green areas and a parvis near the new bell tower.
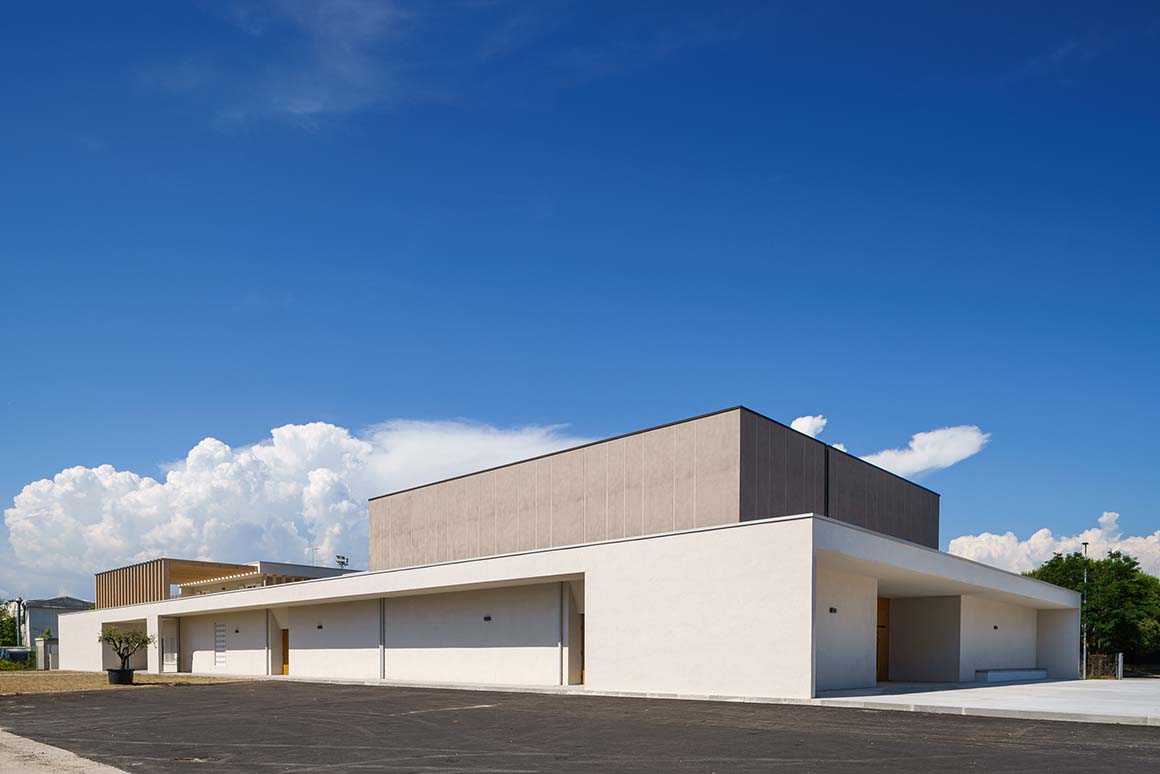
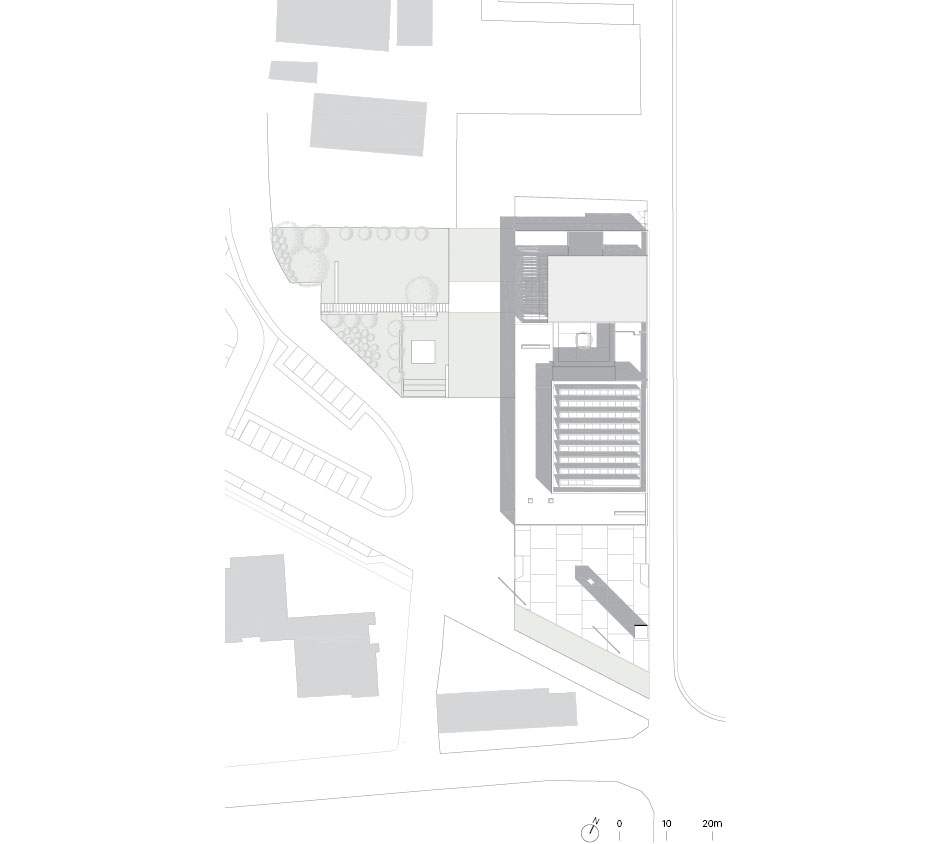
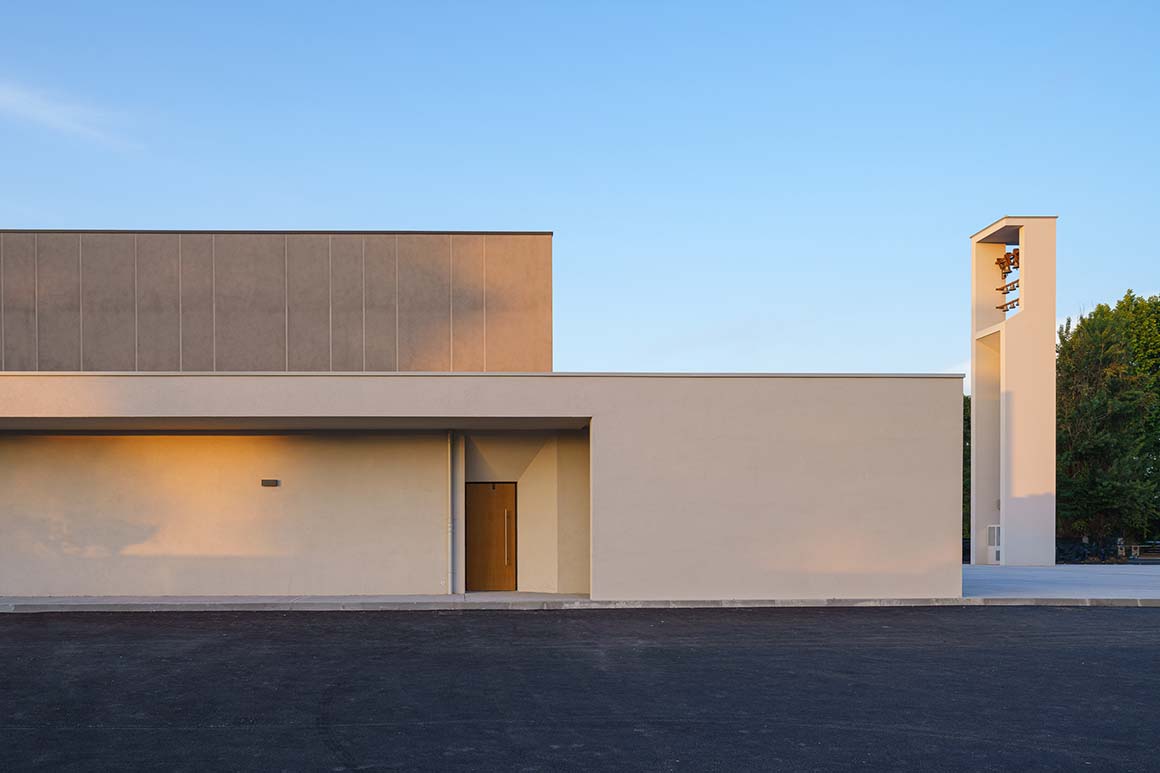
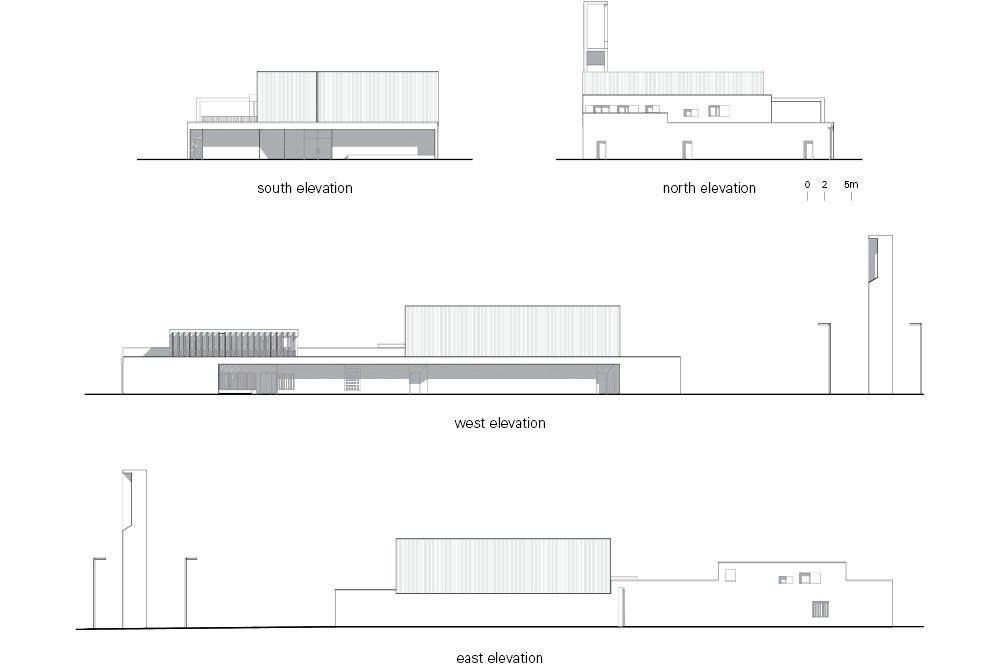
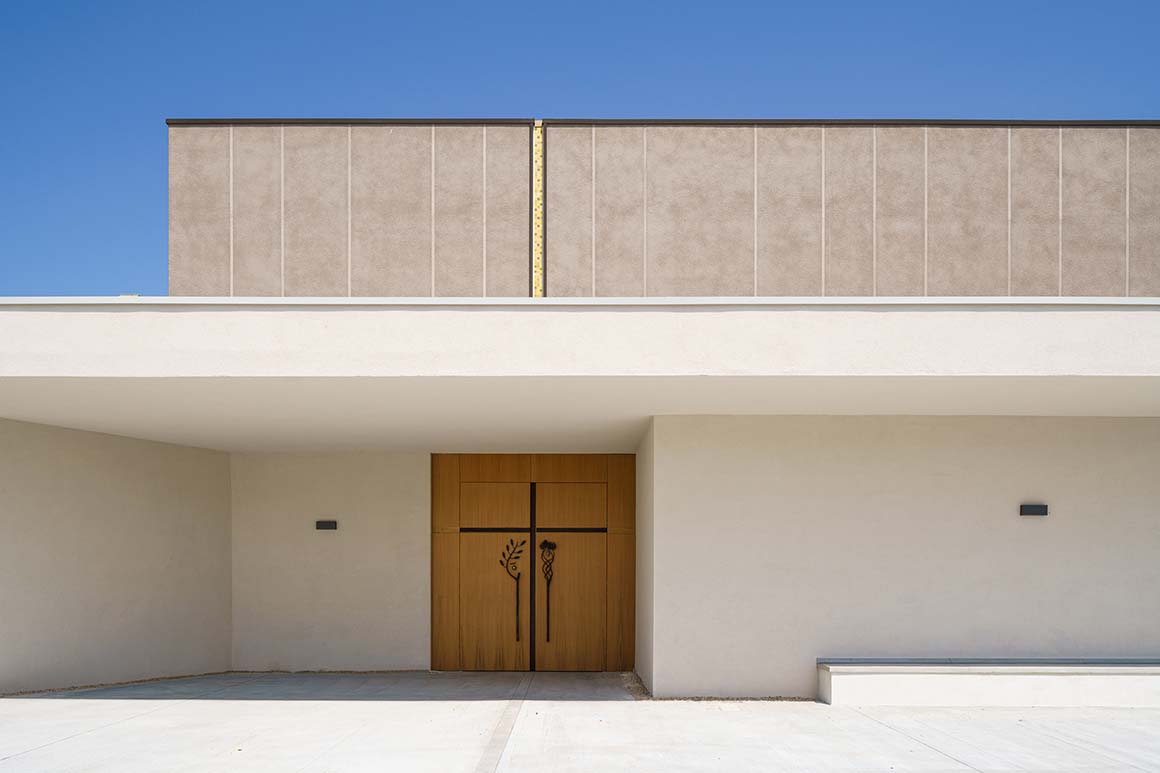
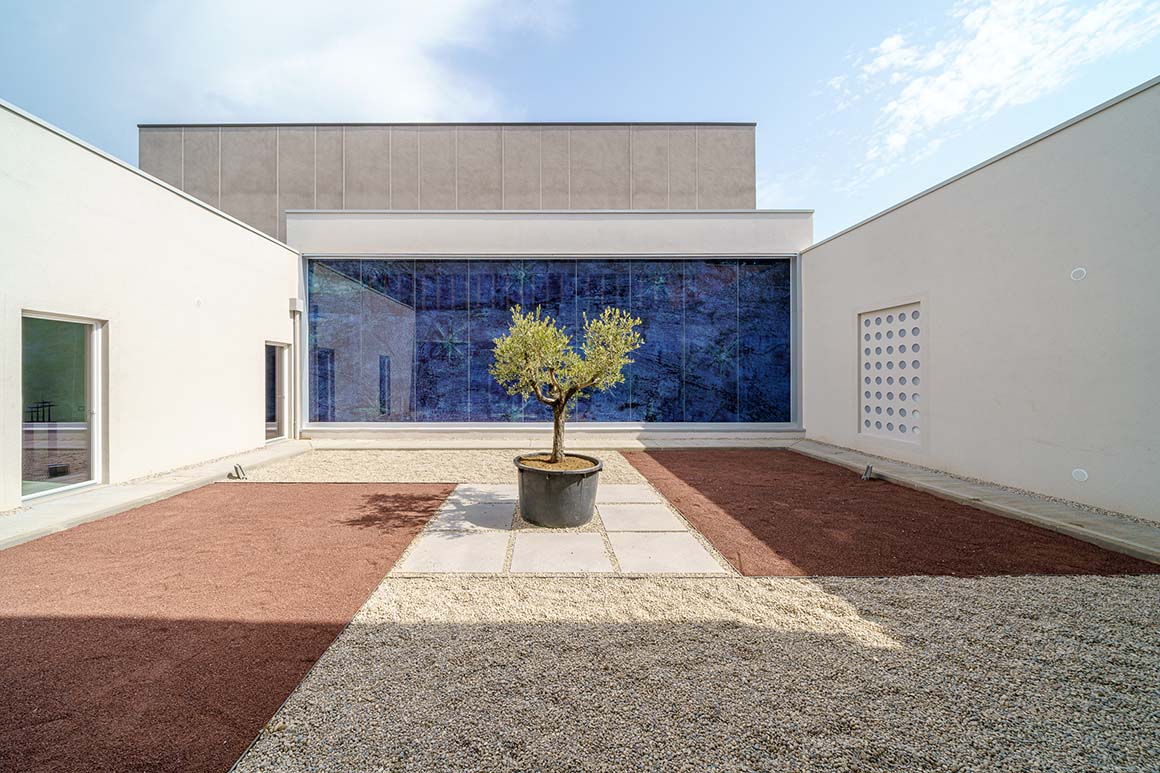
With its addition to the new spaces and services, the Varignano project represents a sign of renewal for the whole neighborhood, the result of active collaboration between social and institutional stakeholders. It has been extended to improve usability, facilities and livability for the whole community.
The ambitious program of the competition was titled ‘Mission Varignano’, and the main themes to be addressed by the designers including the preservation of memory, the search for a noble, simple beauty in the liturgy, and the healing of complexity on the urban and landscape level. Studio TAMassociati, winners of the competition, said of the project:
“We think that the new church should be reborn (resurrected) from its roots, made of ‘courage’ and ‘simplicity’. For this reason, all the design choices are based on a conceptual and constructive restraint [which] emphasizes the characters of ‘solidarity’ and ‘hospitality’ that have always been typical of the life of this parish.”
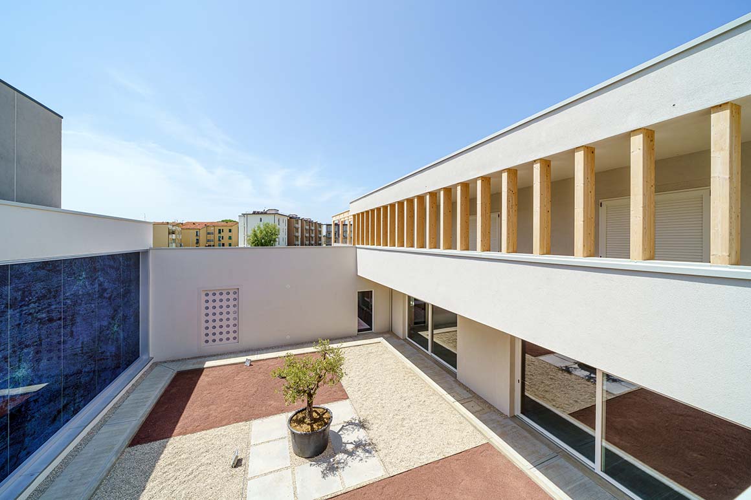
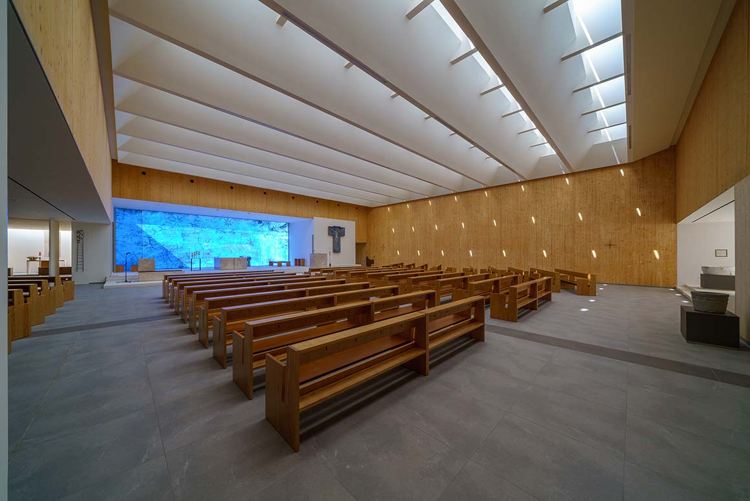
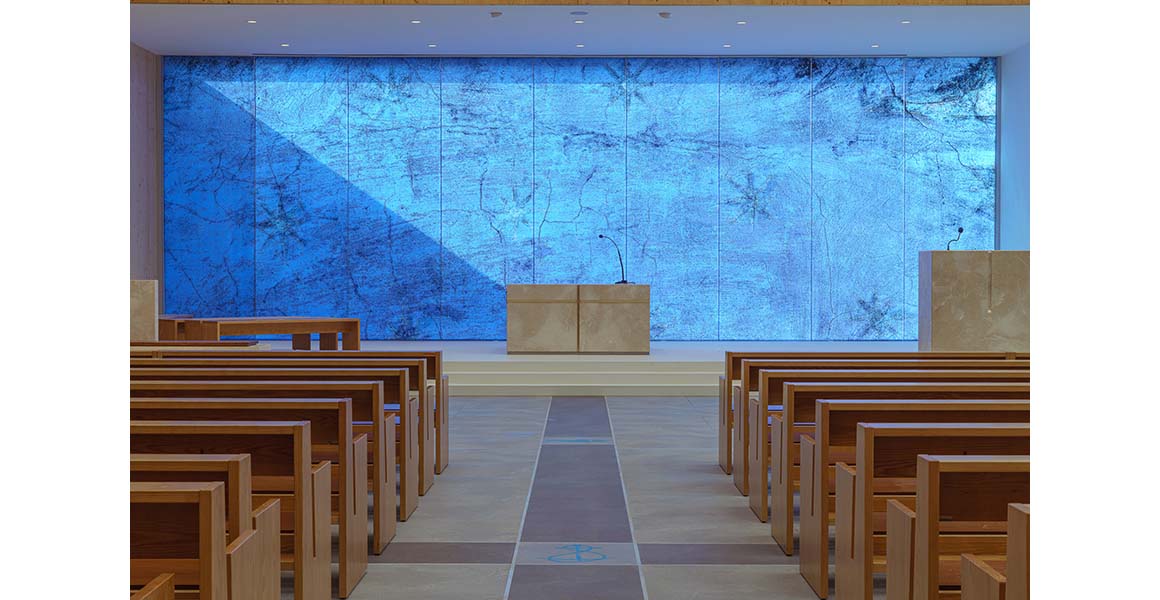
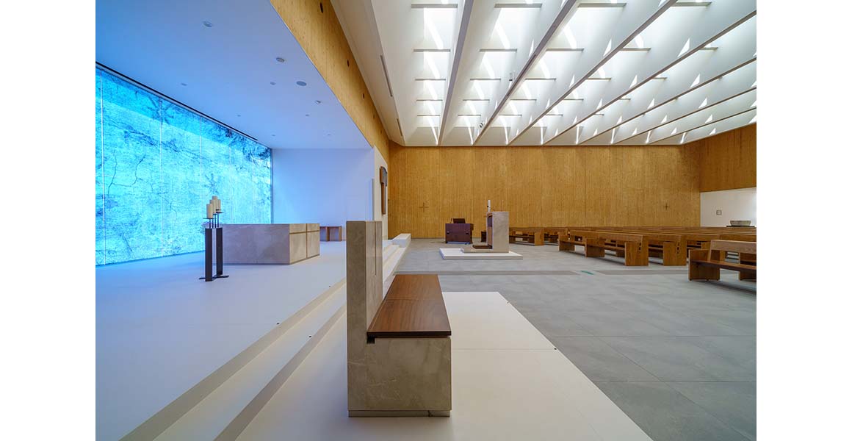
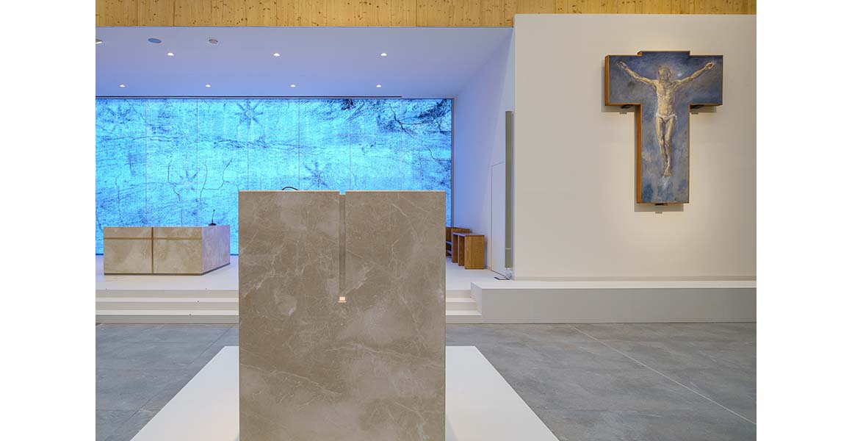
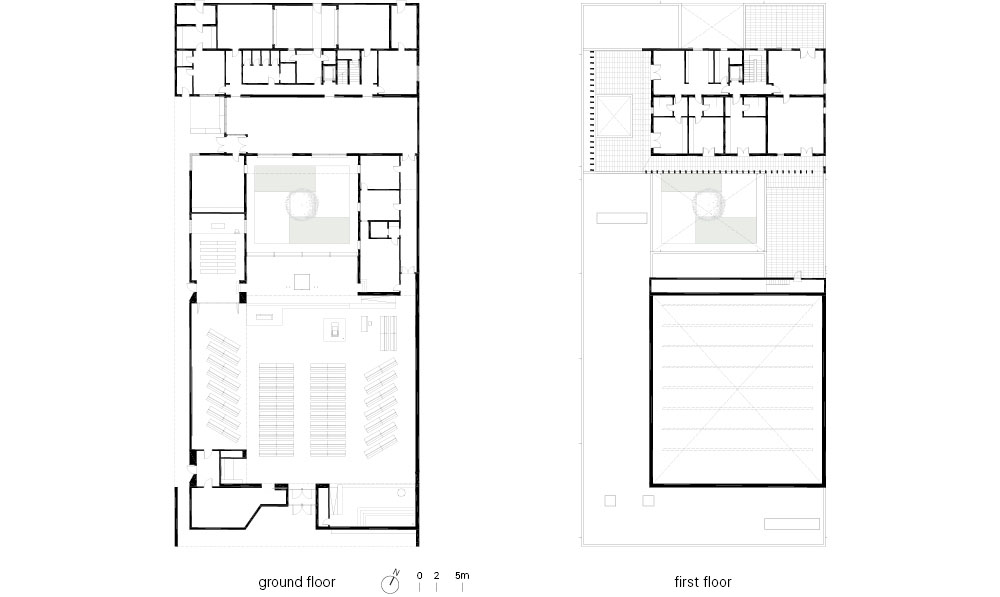
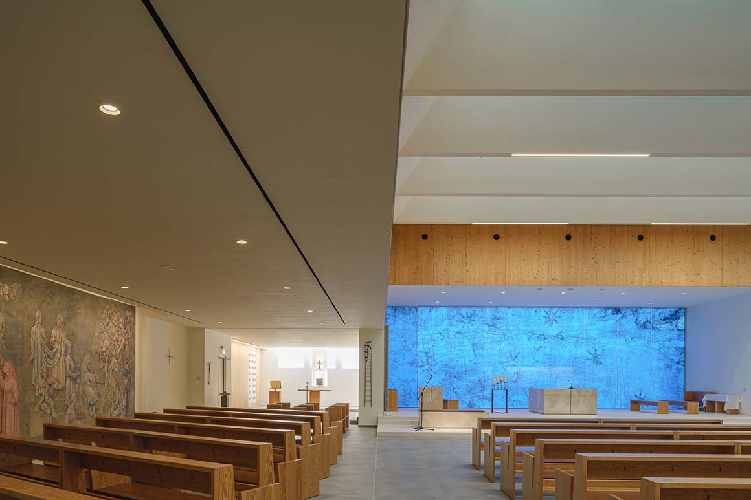
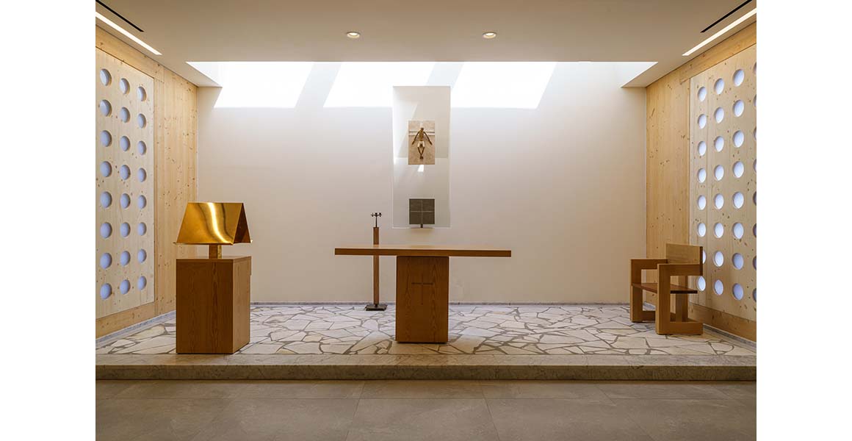
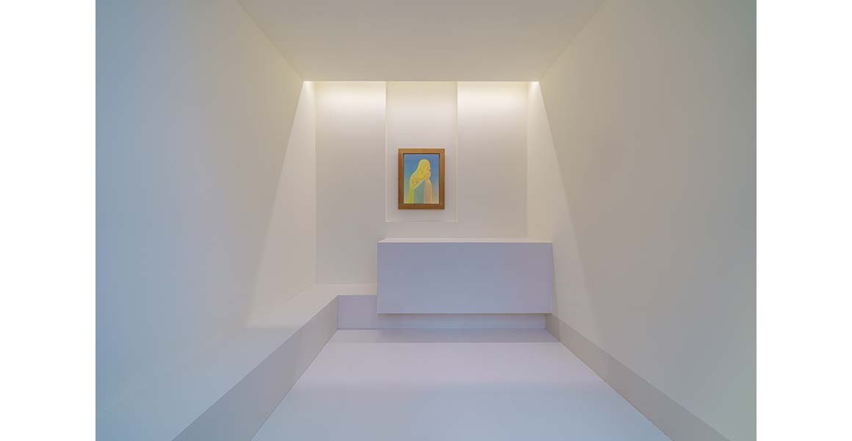
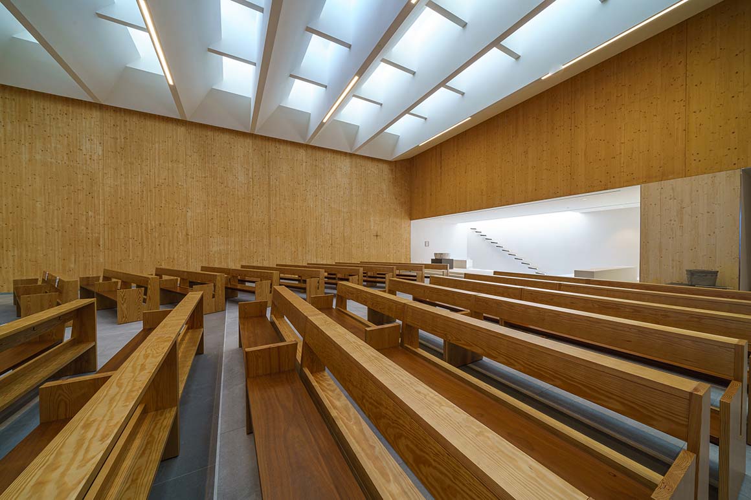

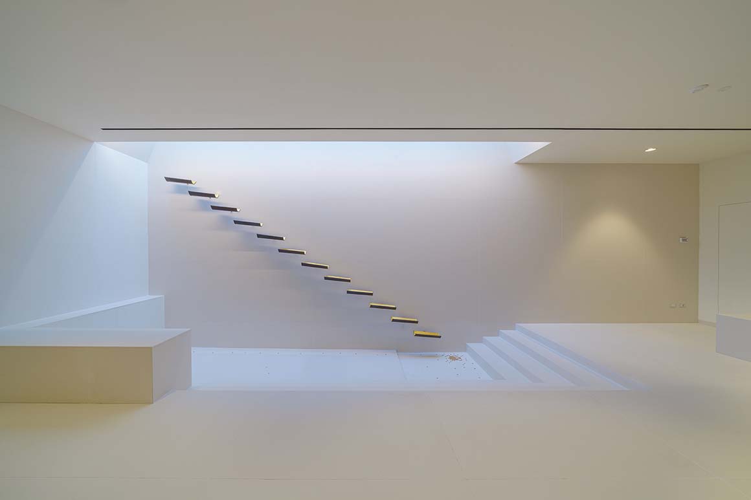
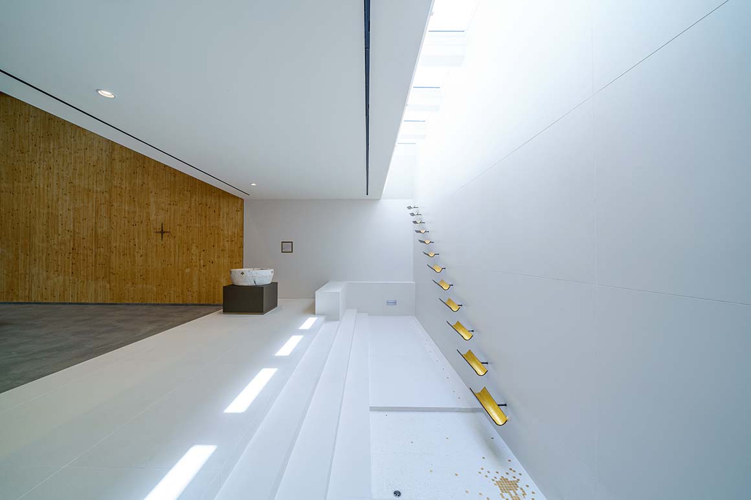
The further theme proposed, sustainability, has been achieved by creating a highly efficient building, in both energy saving and maintenance. Built of X-lam wooden panels, it is equipped with simple technologies to replace and treat primary air, powered by a 27 kW photovoltaic field installed on the roof. The system, hidden from view, with dynamic control of temperature and humidity, guarantees the best conditions of environmental comfort and the best conservation of the building envelope over time. This attention was required not only by the client and the CEI, but necessary in an integral ecology perspective pursued in every project.
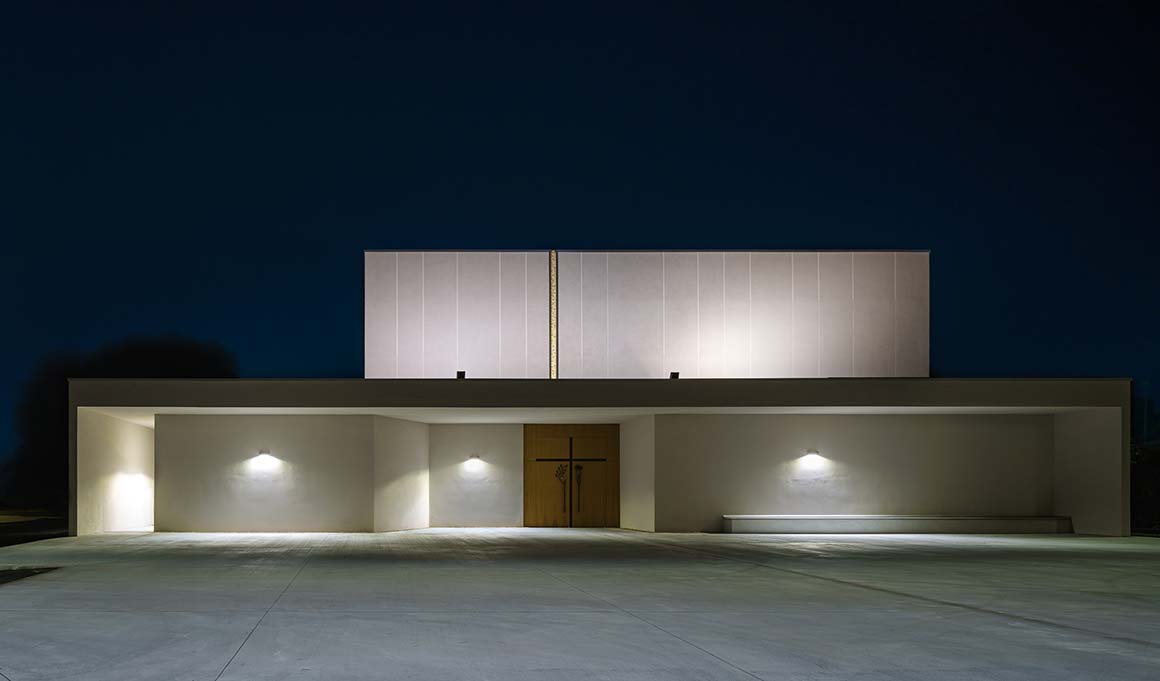
Project: New parish complex Resurrection of our Lord / Location: Varignano, Viareggio, Lucca, Italy / Architects: TAMassociati / Design Team: Massimo Lepore, Raul Pantaleo, Simone Sfriso with Laura Candelpergher and Enrico Vianello / Collaborators: Susanna Campeotto, Milena D’Acunto, Annamaria Draghetti / Liturgy: Alessandro Toniolo / Artworks: maestro Marcello Chiarenza / Landscape: Agrisophia Progetti / Structural engineering: Milan Ingegneria / Mechanical engineering: K&G progetti / Electrical engineering: Ghetti & Formignani Associati / Acoustics: prof Barbaresi, prof D’Orazio – UniBO / Quantity surveying: studio Forghieri / Site supervision for structures and safety: studio Marino / Client: Arcidiocesi di Lucca / Gross Built Area: 1,682m² / Completion: 2019 / Photograph: ©Andrea Avezzù (courtesy of the architect)



































