Extend to the Stairway to Heaven following a chronological flow
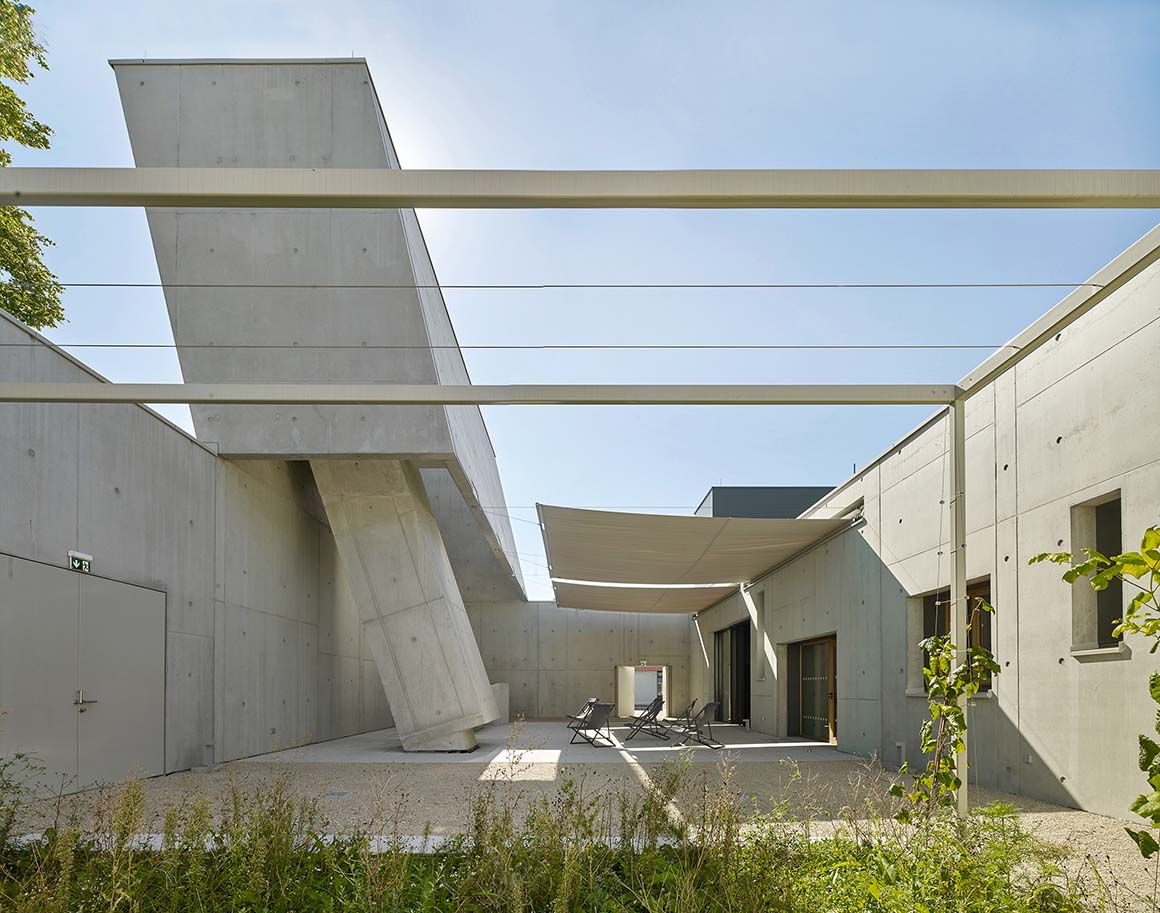
The church of St. Luke, which previously operated alongside a daycare, has expanded to include a plaza, a parish hall, and an outer church. Stepping out of familiar surroundings often requires courage, yet it is a necessary step toward greater growth.
The site is organized sequentially, beginning with the daycare and the original church in the west and extending to the new parish hall in the east, following a chronological flow. At the easternmost point stands the outer church, completing this temporal narrative. The church itself exists in a state of partial openness and closure, embodying a transitional space that invites the possibility of new beginnings.
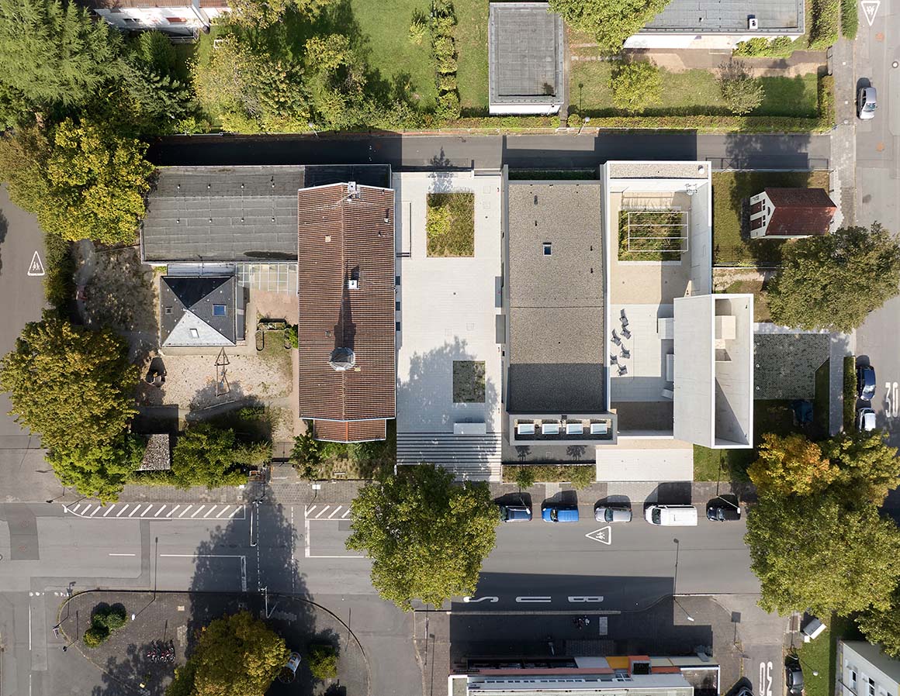
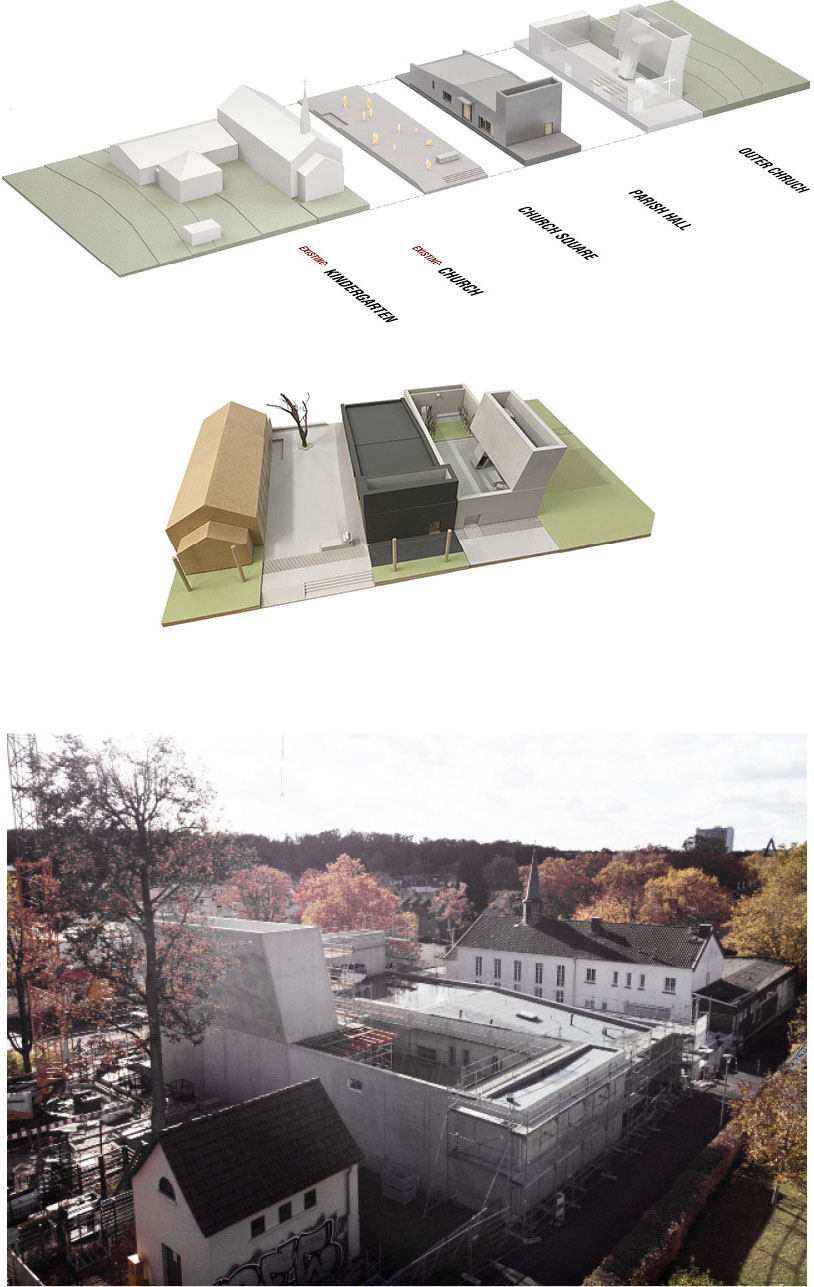
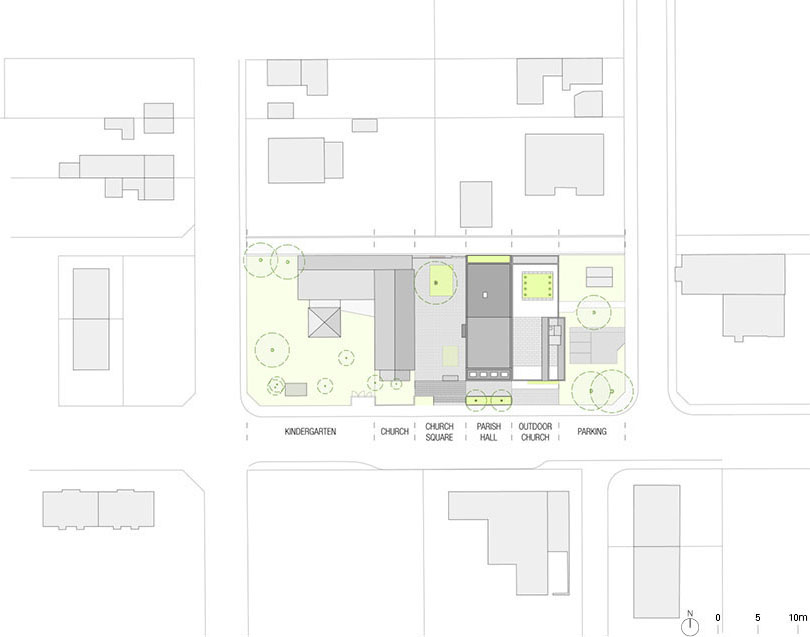
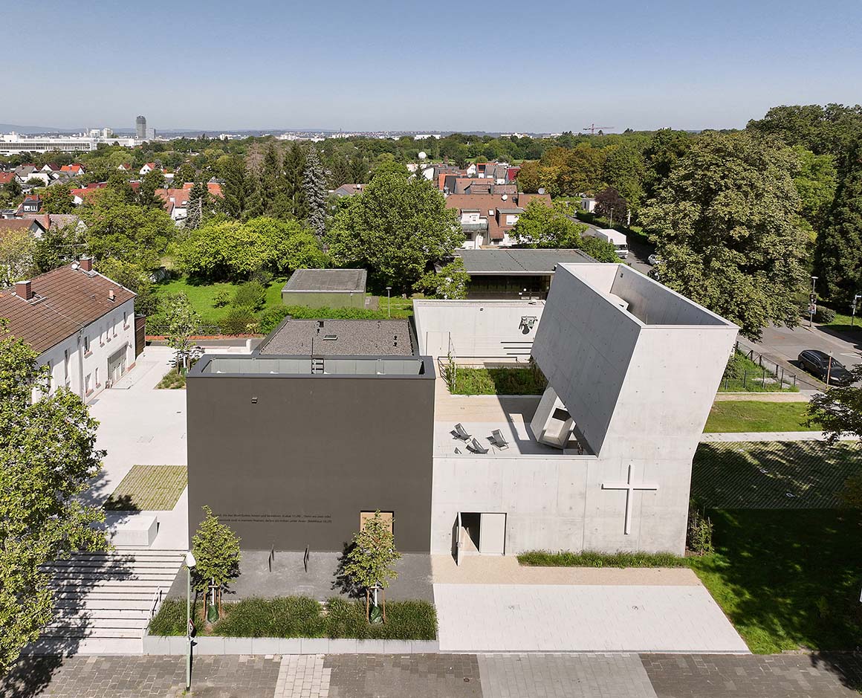

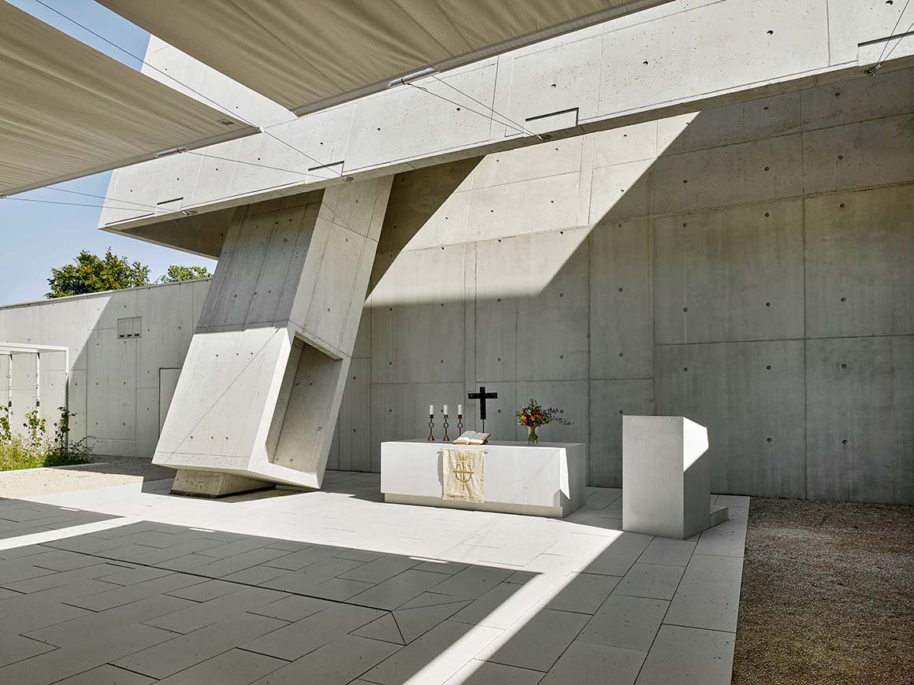
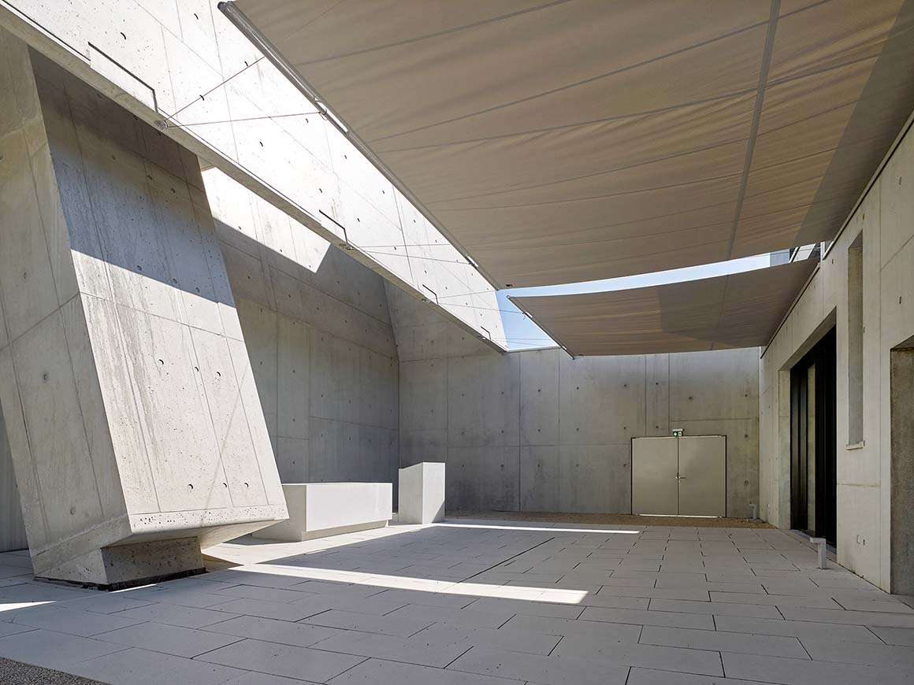

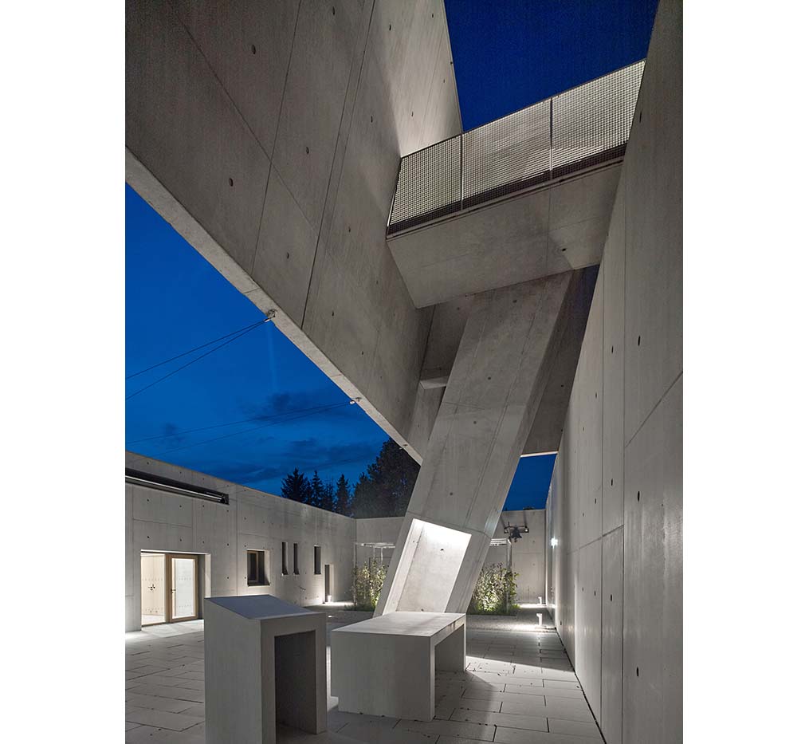
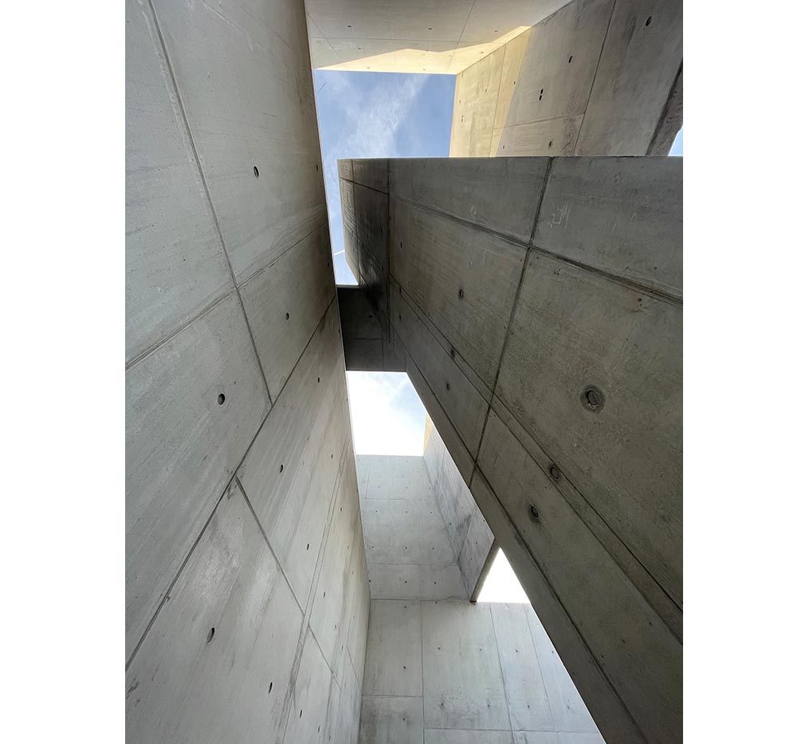
The plaza that bridges the original church and the parish hall dissolves boundaries, serving as a gateway for visitors and a focal point for community gatherings such as festivals. It becomes an active space where local residents can come together.
The parish hall is designed for worship and various parish activities. Like the other facilities, it follows a rectangular layout, with chimney-like skylights installed along its southern edge. The rear of the hall features a sloped structure tailored for auxiliary functions. Two facing windows visually connect the plaza, parish hall, and exterior surroundings, creating a sense of spatial continuity.
At the eastern edge of the site, the outer church departs from the open layout of the plaza, enclosing an intimate outdoor space reminiscent of open arms. This area encourages quiet reflection, with the surrounding views shielded and the sky above offering a serene focal point. The outer church breaks away from traditional spired forms, instead adopting a vertical mass. Skylights bring natural light into the interior, creating a spiritual ambiance as the light shifts throughout the day.
The altar, the ambo, and the so-called Stairway to Heaven are all constructed from exposed concrete, integrating seamlessly into the building’s structure. On the street-facing exterior wall, a white cross, distinct in material, color, and texture from the concrete, serves as a striking visual symbol of the church.
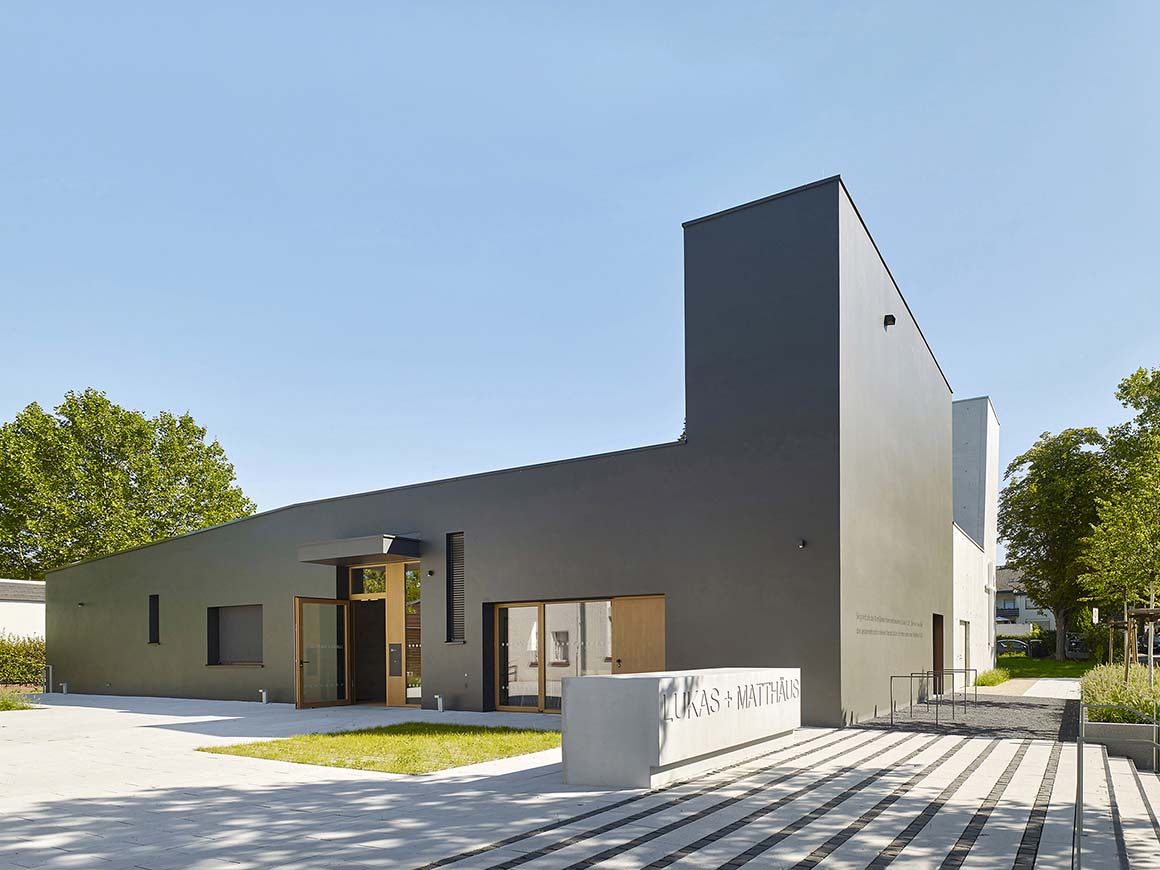
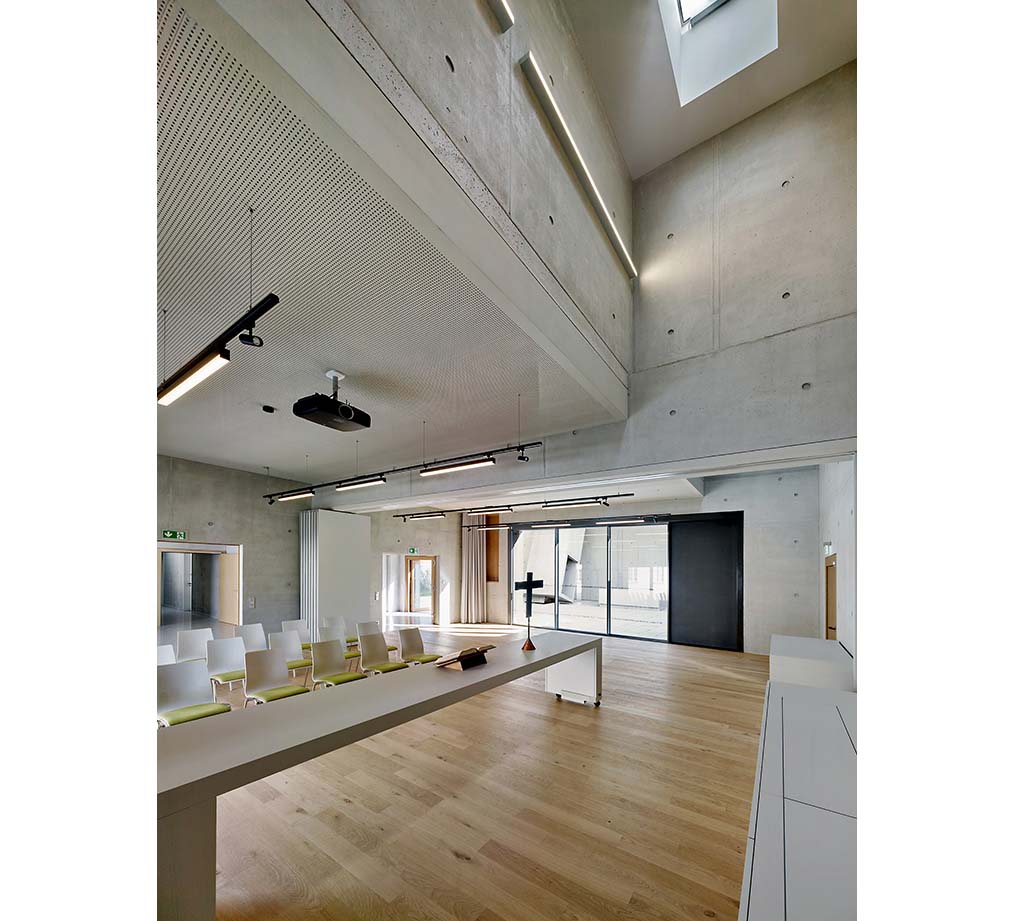
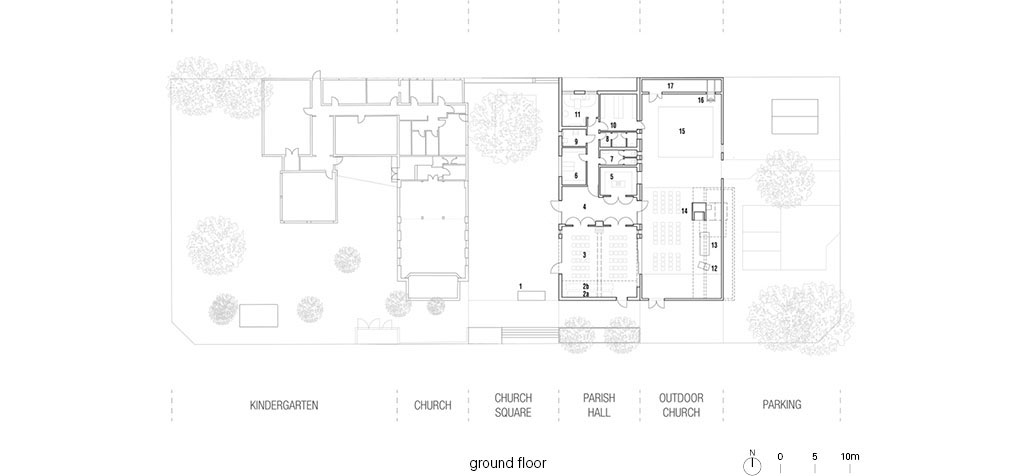
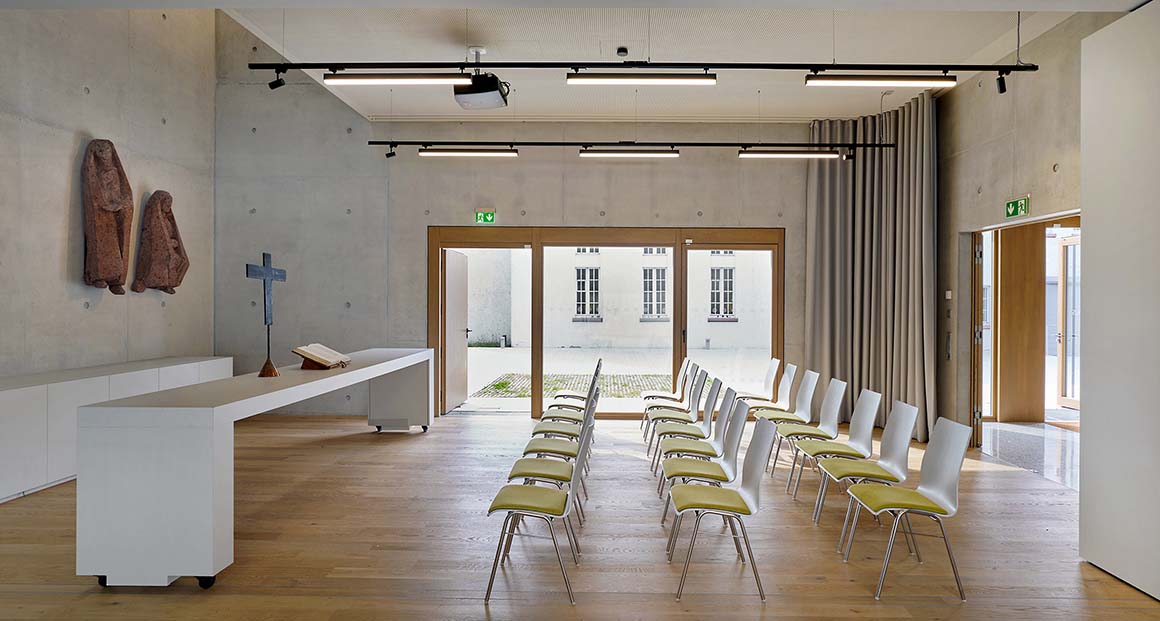
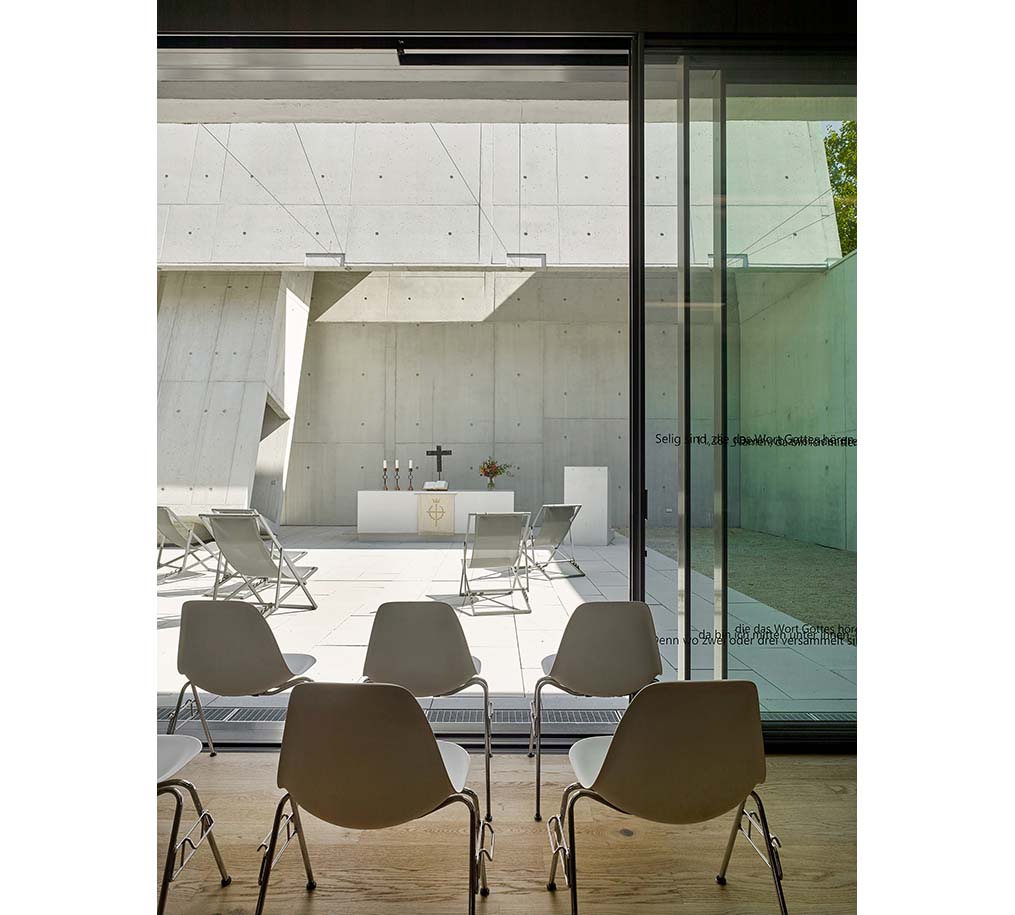
Project: New St. Luke and St. Matthew churches / Location: Germany / Architects: MEIXNER SCHLÜTER WENDT, Frankfurt am Main / Project team: Martin Goldhammer (project architect), Anthony Moiba, Arno Noack, Miriam Rollwa, Miodrag Stojsic / Structural engineer: Dipl.-Ing. Hans-Jakob Gruhn, Büro für Tragwerksplanung, Frankfurt am Main / Fire protection: hilla wichert, Frankfurt am Main / Heating/Sanitary: FREIPLAN Ingenieure, Frankfurt am Main / Electrics: ITS Planungs-Team-Sältzer, Bruchköbel / Building physics: IRS Ingenieurbüro für Bauphysik, Bickenbach / Contractor: W. Trautmann GmbH, Sulzbach / Client: Evangelischer Regionalverband Frankfurt und Offenbach, Frankfurt am Main / Area: 685m² / Completion: 2024 / Photograph: ©Christoph Kraneburg (courtesy of the architect)



































