Reflecting unique characteristics of the region using the local craftsmanship
Junsekino Architect and Design
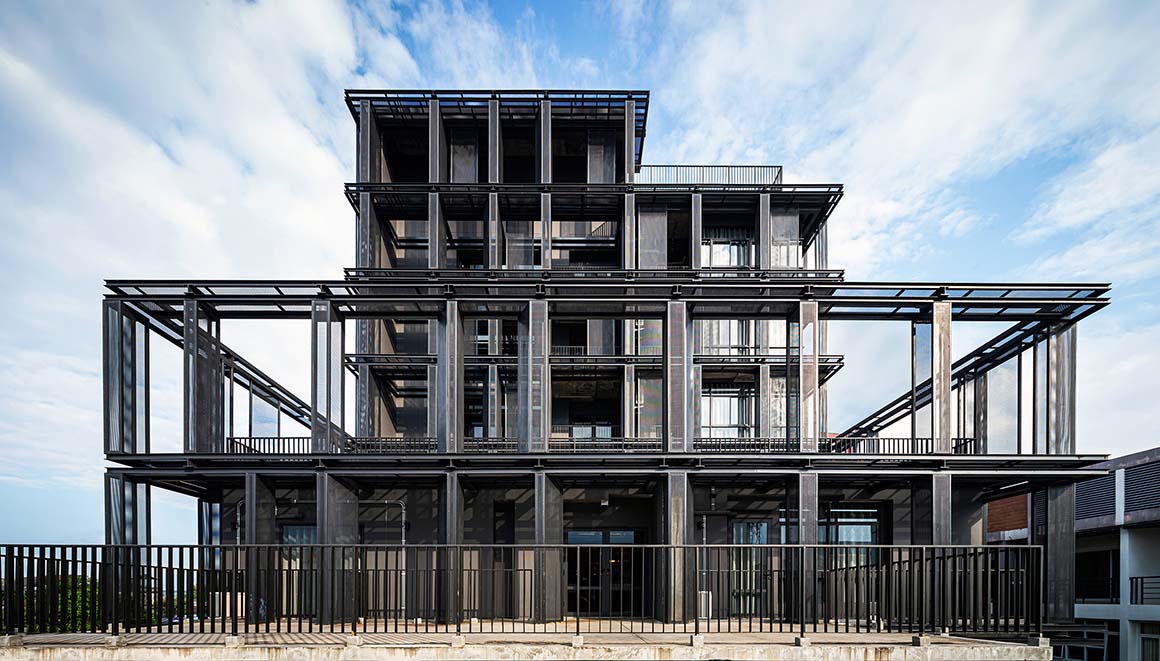
Navakitel Design Hotel is located in the central part of Nakhon Si Thammarat, one of the most ancient cities in the southern part of Thailand. The site is surrounded by shops and residences. This hotel itself consists of 68 accommodation units, a lobby on the ground floor and an open terrace on the third floor for organized hotel activities.
The initiation of the project was to transform an apartment block with a reinforced concrete structure. In order to change the function of the apartments into a hotel, the architect decided to maintain the existing building’s floor plan, which had already been built up to the second floor. From the construction drawing, the room types are categorized according to the room size, whereby each floor has similar types of room.
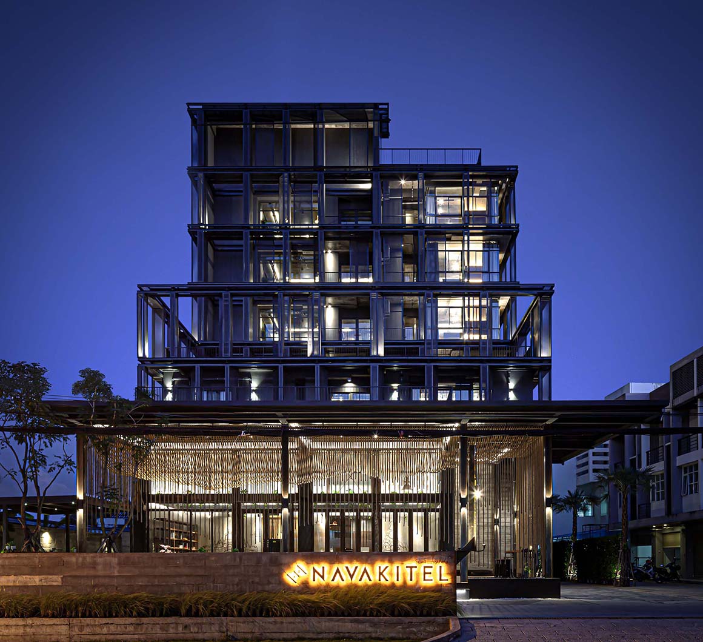
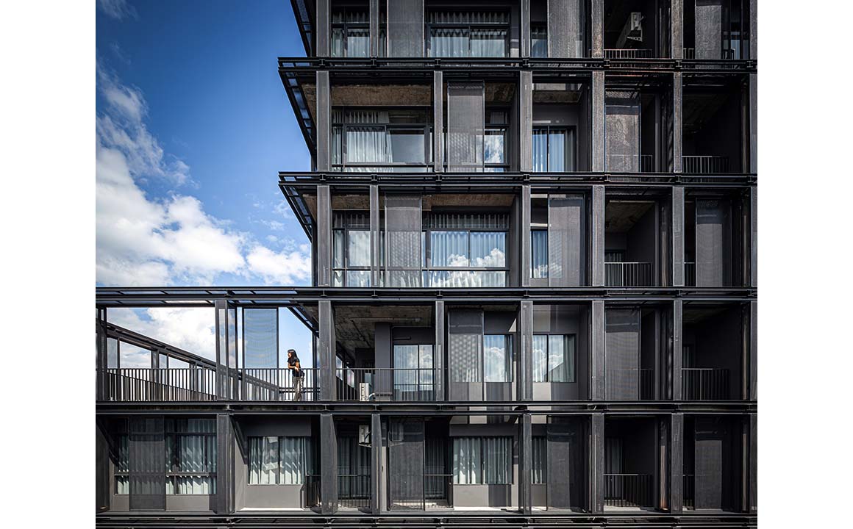

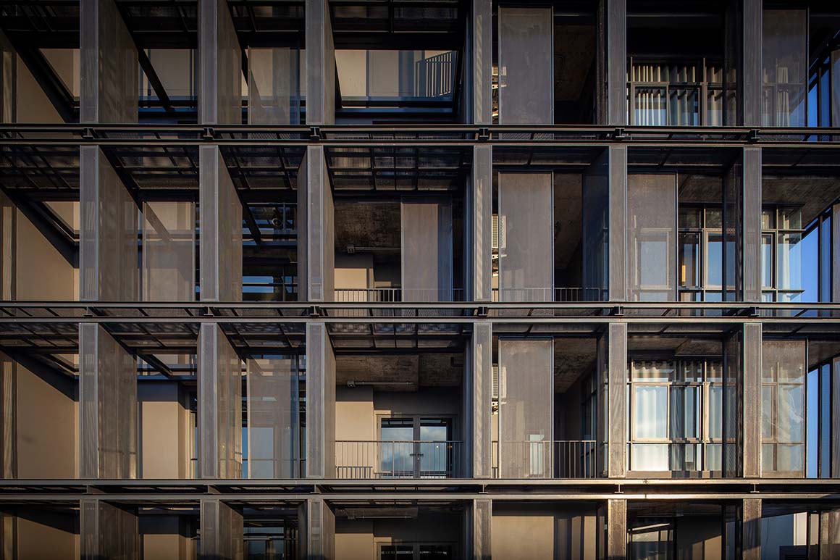
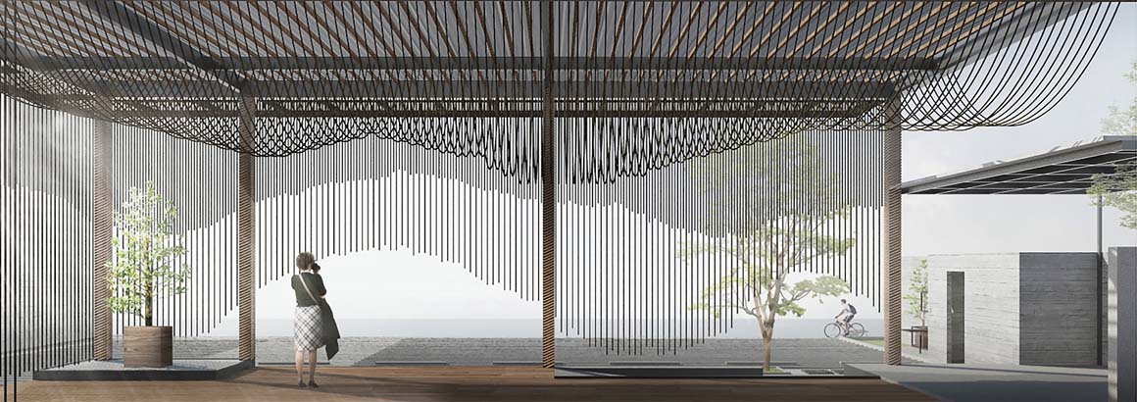
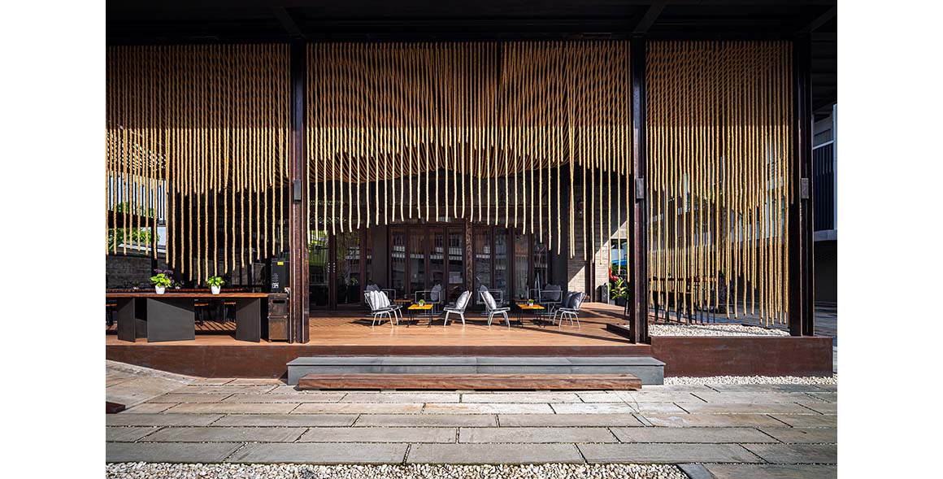
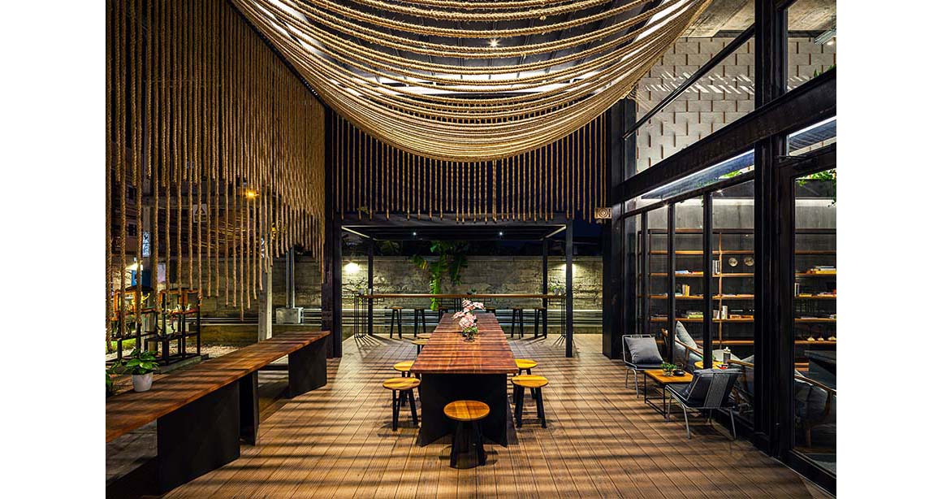
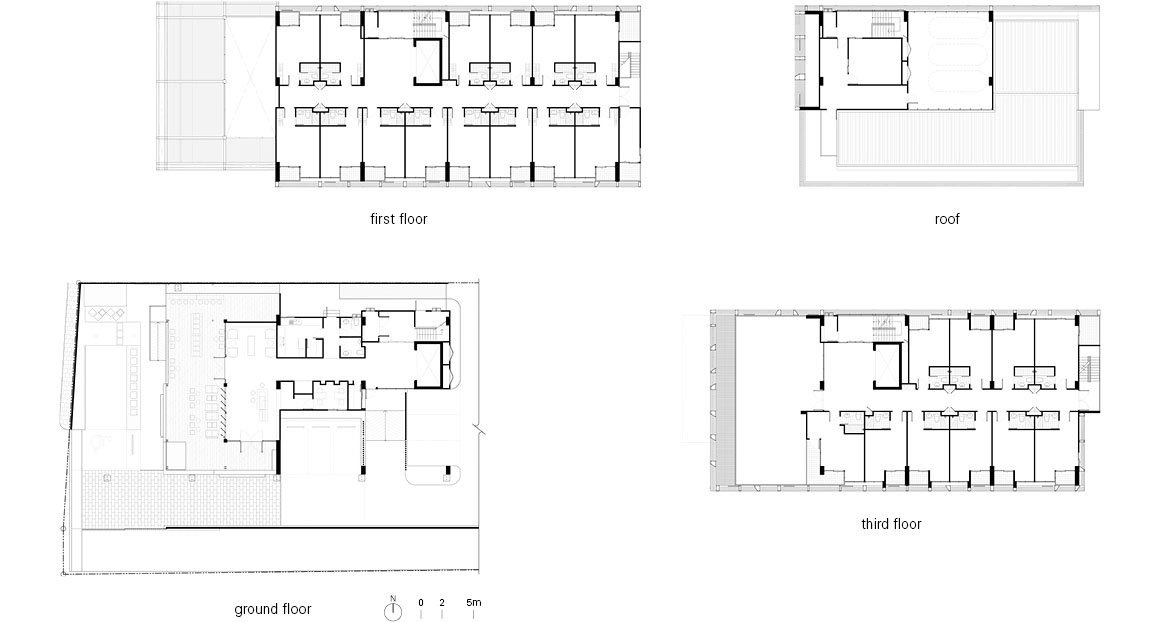
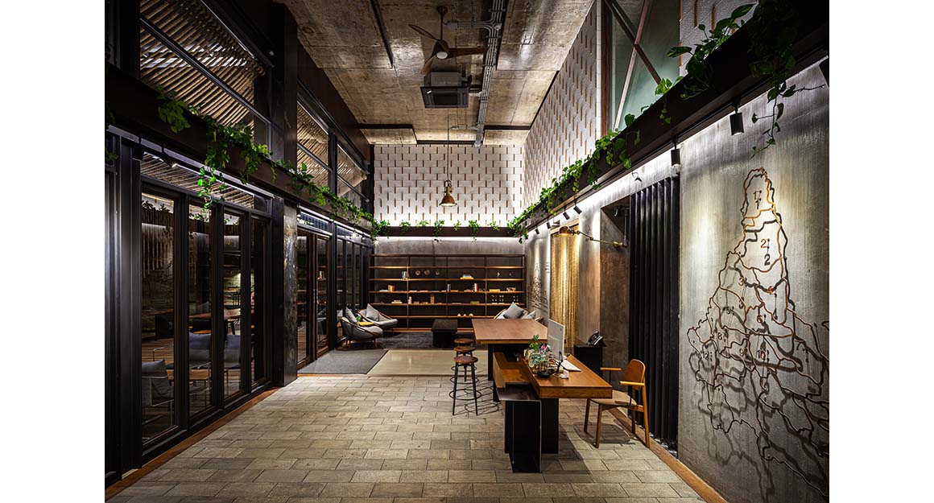
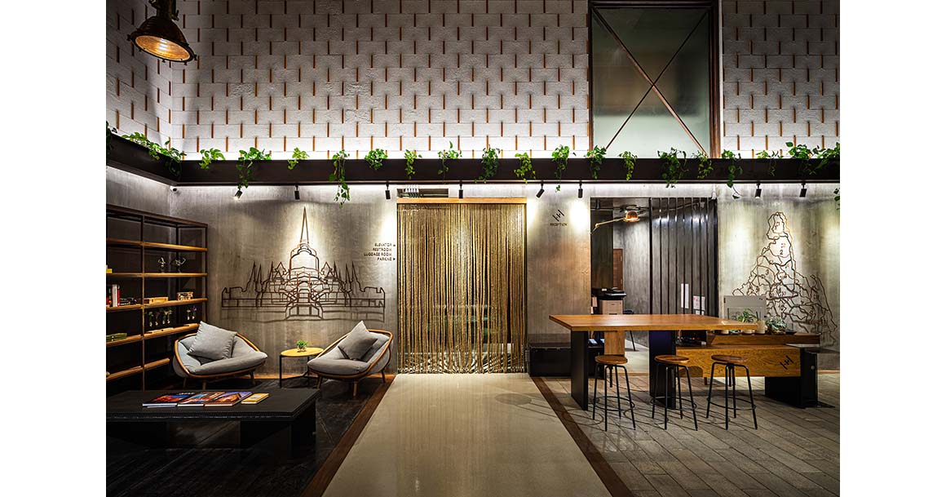
The architect chose a thin and sharp steel plate for this seven-story concrete building, to ‘melt’ the thickness of the building. By using solid steel plate and expanded metal to increase dimensions, and blur the solidity of the building, it also allows natural light to penetrate inside.
In this project, the architect also designed an elaborate building system, which is often neglected. The architect consulted with electrical engineers to integrate the building system with the lighting design and other equipment within the interior space, including guest rooms, lobby and corridor. Instead of concealing the services with a gypsum ceiling, they are exposed, and the result of this collaboration between architect and engineer became part of building’s aesthetic.
Using the expertise of local craftsmanship (including ironworkers, carpenters and masons) their specific know-how was applied to the architecture and interior design in order to reflect the unique characteristics of Nakhon Si Thammarat through the hotel design.
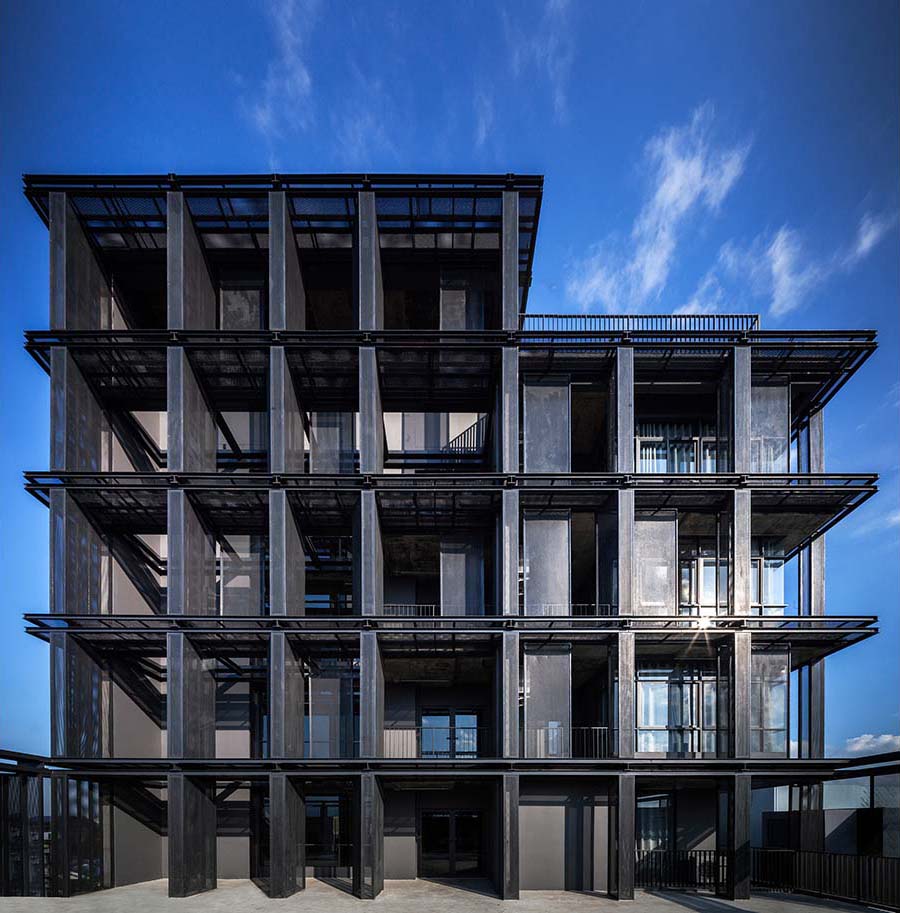
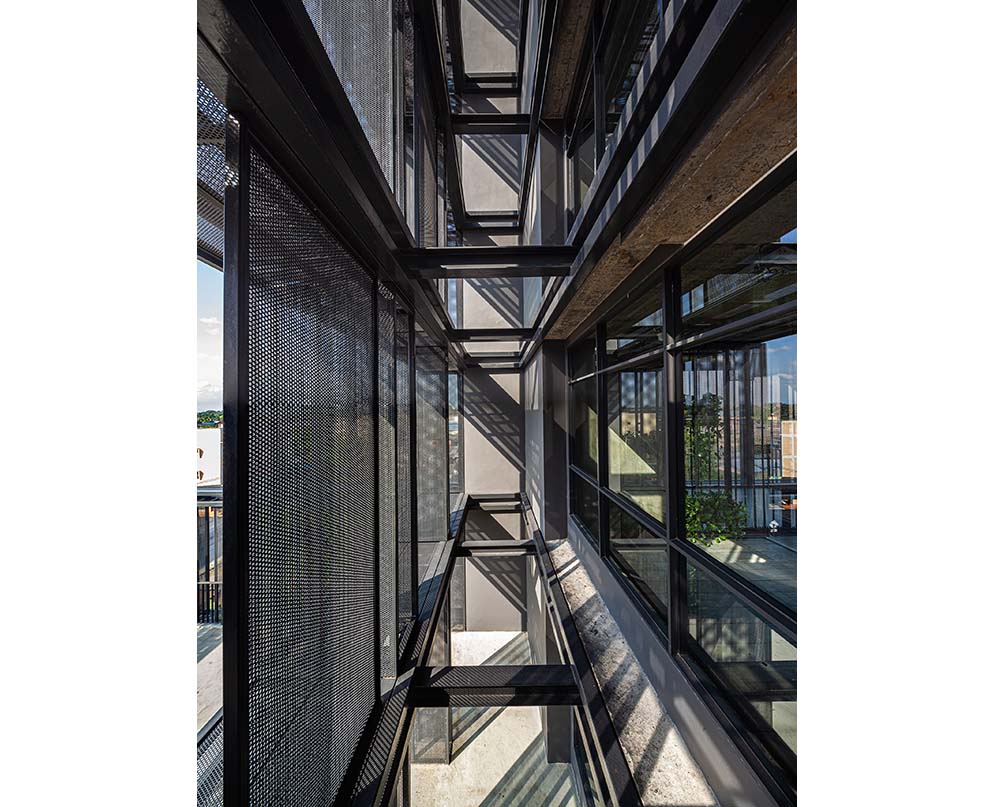
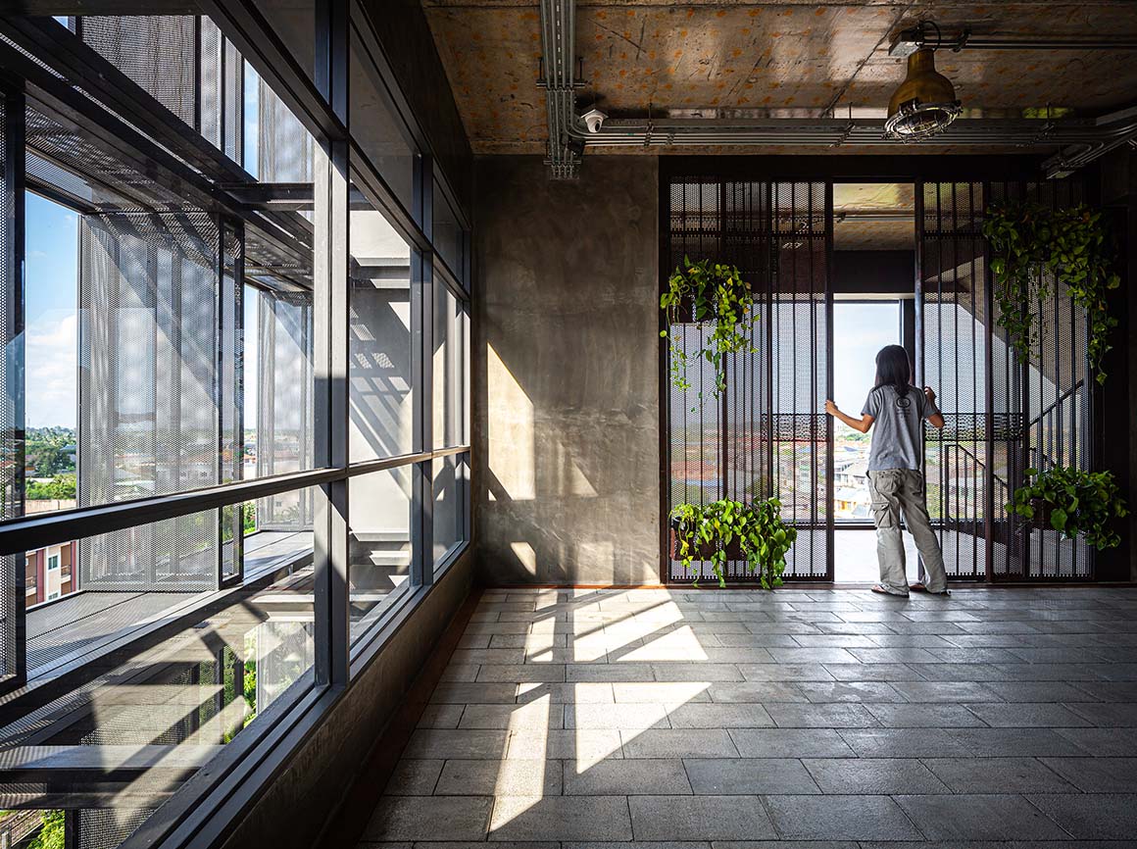

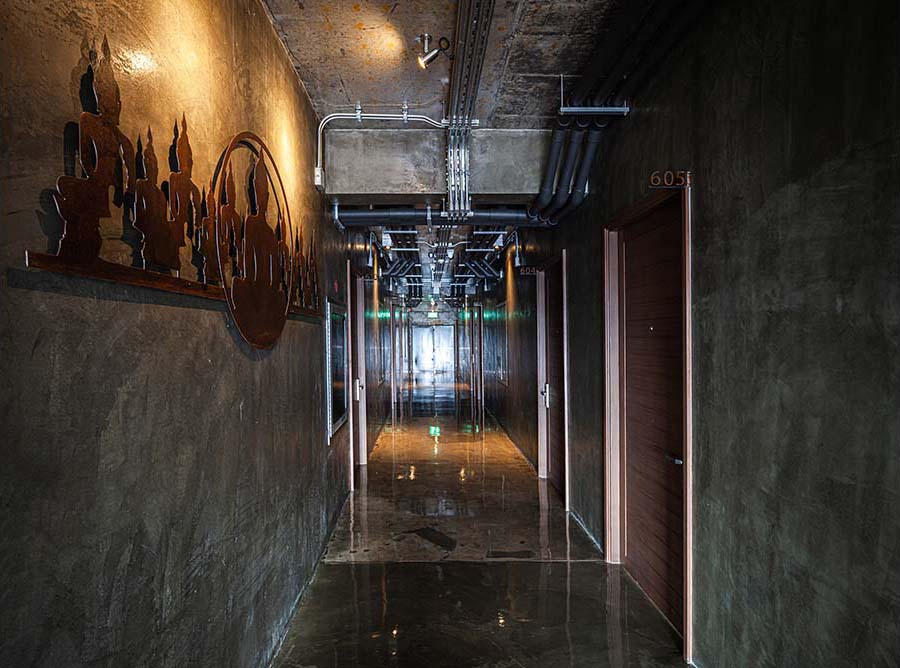
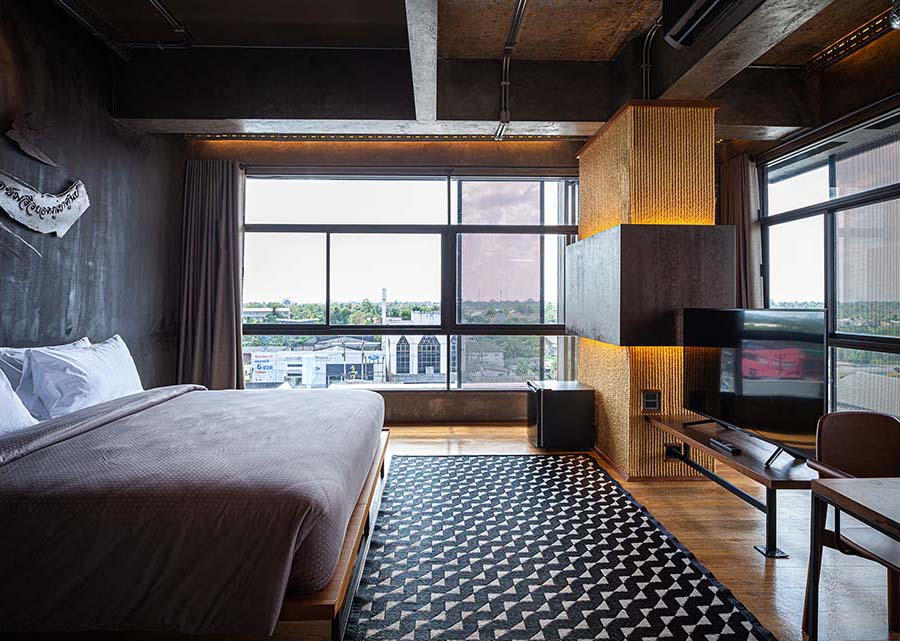
Project: Navakitel Design Hotel / Location: Nakhon Si Thammarat, Thailand / Architect: Junsekino Architect and Design / Interior: Junsekino Interior Design / Electrical Engineer: Udomdee Engineering / Owner: Suchada Navakitpaitoon / Use: Hotel / Area: 3,900m² / Completion: 2019 / Photograph: ©Spaceshift Studio (courtesy of the architect)



































