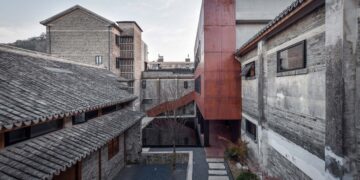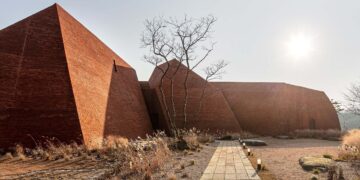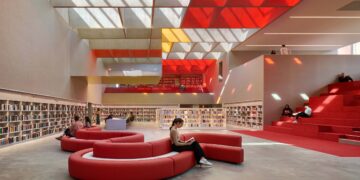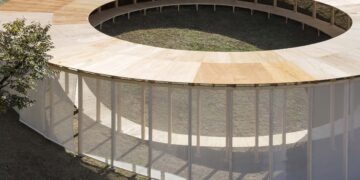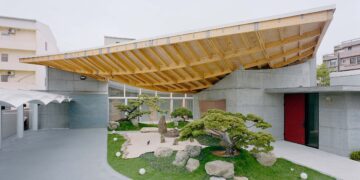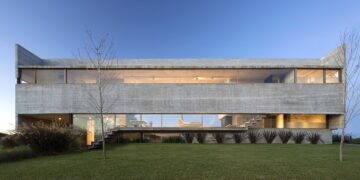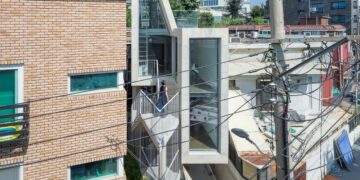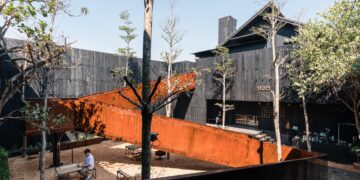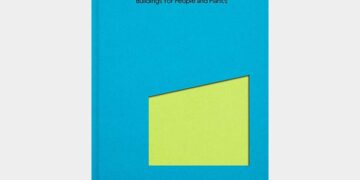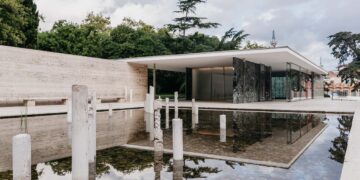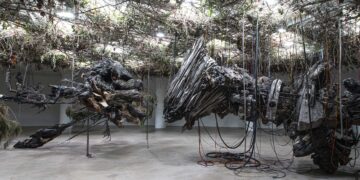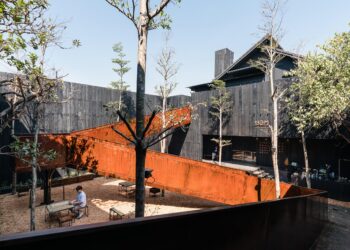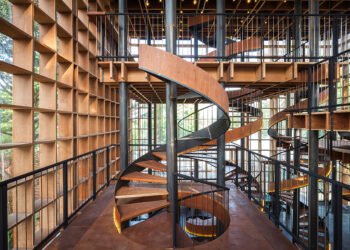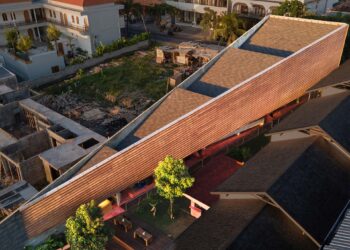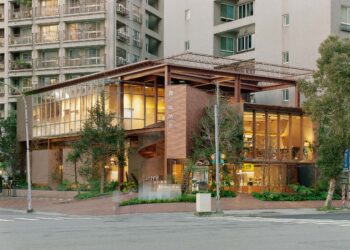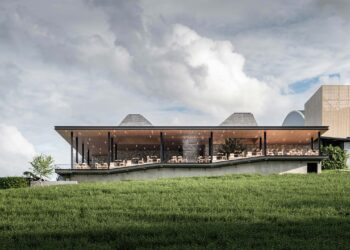Steel structured Montessori preschool as a children’s green oasis in the heart of the city in Vietnam
단순한 입체 구조물을 활용한 아이들의 오아시스, 베트남 하롱 시의 몬테소리 유치원
HGAA
Montessori is an educational method originating in Europe in the early 20th century, and has been developing in Vietnam in recent years. This method respects the independence of children, creating an environment for them to explore and feel the world their own senses.
My Montessori Garden is a Montessori-oriented preschool. The architects, together with the investor, wanted to create a garden – a natural space for children, a classroom between the trees and flowers.
베트남에서 빠른 속도로 성장 중인 북동쪽 해안 도시 꽝닌성 하롱시 주택가에 몬테소리 유치원이 들어섰다. 20세기 초 유럽에서 시작한 몬테소리 교육법은, 아이 스스로 세상을 경험하는 데 필요한 환경을 만드는 일의 중요성을 강조한다. 몬테소리식 학습 방식은 유럽을 넘어 세계 곳곳에서 통하는 어린이 교육법이 되었고, 베트남에서도 최근 몇 년 사이 많은 주목을 받았다.
Project: My Montessori Garden / Location: Ha Long, Viet Nam / Design: HGAA / Lead architect: Nguyễn Văn Thu / Design team: Nguyễn Minh Đức, Nguyễn Văn Tính / Gross built area: 600m2 / Completion: 2020 / Photograph: Nguyễn Minh Đức (HGAA)
The construction site is located in a residential area in Ha Long City, Quang Ninh, one of the fastest growing cities in Vietnam. The designers seek changes through the simple but valuable things that can be done for children. Because the land is only leased for five to ten years, it was necessary to find a simple construction structure that can be quickly installed, has little impact on the existing land and can easily be relocated to another location when needed.
600m2 남짓한 부지를 차지한 ‘마이 몬테소리 가든’은 절반 이상이 야외 공간이다. 나무와 꽃이 둘러싼 공간은 자연을 배우고 자연과 교감하는, 자연 속 체험 학습장이다. 곳곳을 채운 정원수가 청정한 공기를 뿜어내며 미세 환경을 조절하는 동시에 싱싱한 녹음으로 사방을 물들인다.
Eventually the designers came up with steel structure solution, creating two blocks of steel frame classes, surrounded by gardens. Outside these blocks is a trellis system of steel frame and wire mesh, resulting in two gardens, one with big trees in the ground and one with fruit vines above it, connected by a system of three iron stairs and overhead walkways, forming a continuous cycle of circulation in the garden. Children have more space to move from the ground to the top and back down, making for an interesting discovery space. They can run around and look at the plants, touch them and watch them grow every day. In this garden, children can learn how to plant and care for fruit vines, seasonal vegetables, and their favorite flowers.
정원을 가로지르는 강철 프레임 사이로 아이들이 뛰어놀 공간과 교실이 자리한다. 철골 구조물을 이용한 이유는 토지 임대 기간이 5년에서 10년밖에 되지 않아서다. 공사 기간을 줄이고 다른 장소로 이전하기에 부담되지 않는 단순한 구조가 필요했다. 게다가 프레임을 이용한 건축물은 땅을 크게 훼손하지 않는다.
Although the land area is not large, measuring only about 600m2, the investor was determined to dedicate more than half of the land to the garden, to create a learning space close to nature in which children can learn, connect and interact with nature more often than the regular classes.
In terms of microclimate, the tree garden surrounding the classroom also creates a cool and quiet atmosphere for the classrooms, while creating views and green landscapes for all classes.
In an effort to seek change from simple but bold architectural solutions, creating a classroom in the middle of a garden right in the heart of the city, the architects hope to contribute to improving the quality of educational spaces, inspiring further changes.
앞마당과 나란히 선 직육면체 건물 두 채 사이로 커다란 나무가 자라고, 덩굴이 휘감는다. 작은 텃밭도 있다. 이곳에서 아이들은 제철 채소와 꽃을 심고 키우는 법을 배운다. 그 위로 계단을 타고 이어지는 공중 다리가 가로지르면서 곳곳을 누빌 길을 놓아준다.
몬테소리 유치원은 도시 한가운데에 들어선 아이들의 오아시스다. 단순하지만 입체적인 구조물로 공간을 활용하고 도시에서 접하기 힘든 자연을 추가했을 뿐이다. 아이들에게 더 나은 환경을 선물하고자 하는 작은 시도가 교육 공간에 새로운 변화를 가져올 희망의 씨앗이 된다.


