Reflecting regional identity with local materials
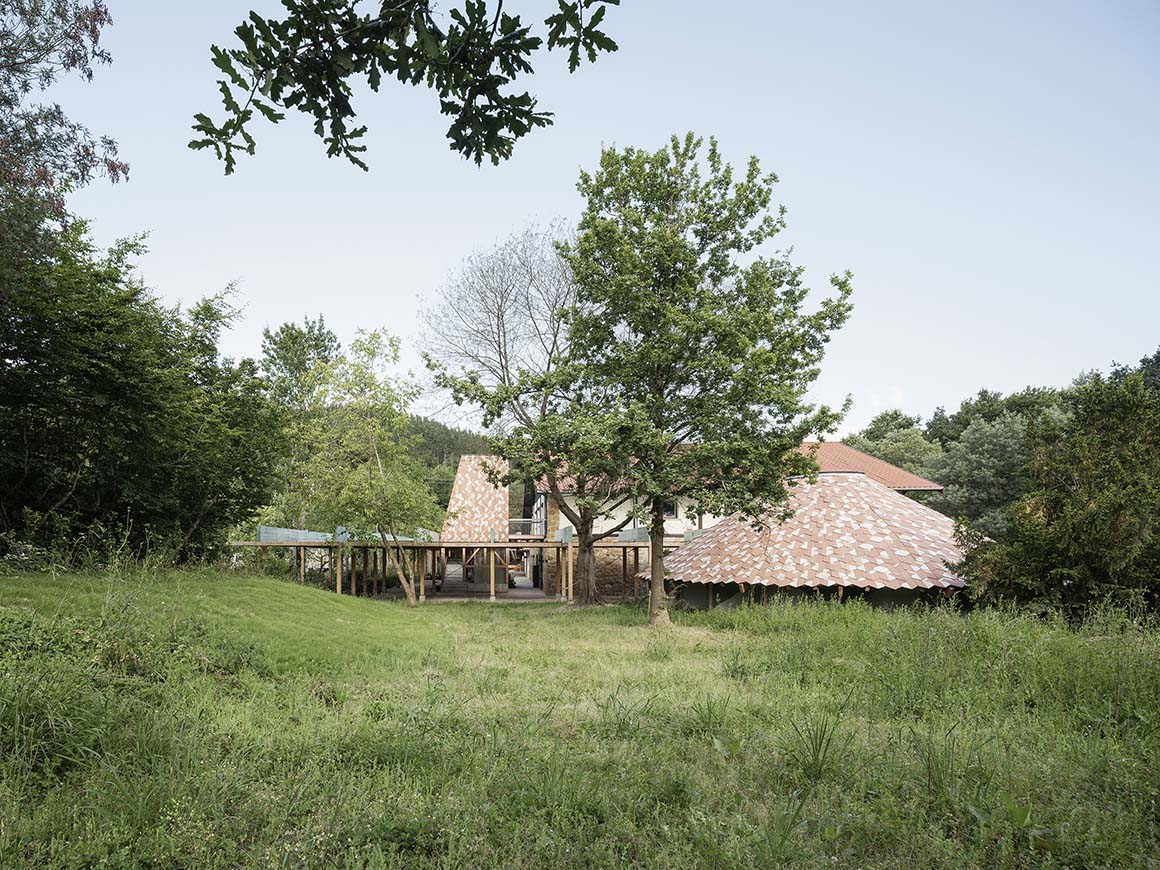
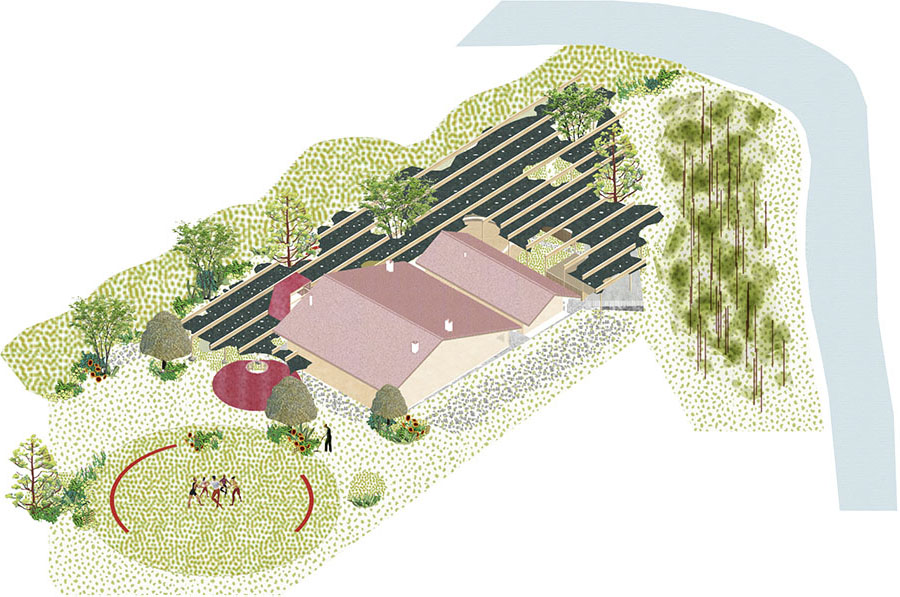
In the Bizkaia region of Spain’s Basque Country lies the small rural village of Artea, a place steeped in regional tradition and culture. Nestled discreetly beneath the foothills, the Museo de la Música Folk Vasca breathes new life into its surroundings by repurposing elements of old buildings without dismantling them. Artea plays a vital role in preserving and continuing the legacy of Basque traditional music, a cultural expression shared among families and communities, and celebrated through local events where music is performed and enjoyed.
The Museo de la Música Folk Vasca showcases this rich heritage within a thoughtfully modernized space surrounded by natural scenery. It transcends the concept of a mere building, presenting itself as a cultural landscape. It is architecture closer to phenomenology than to physical constructs.
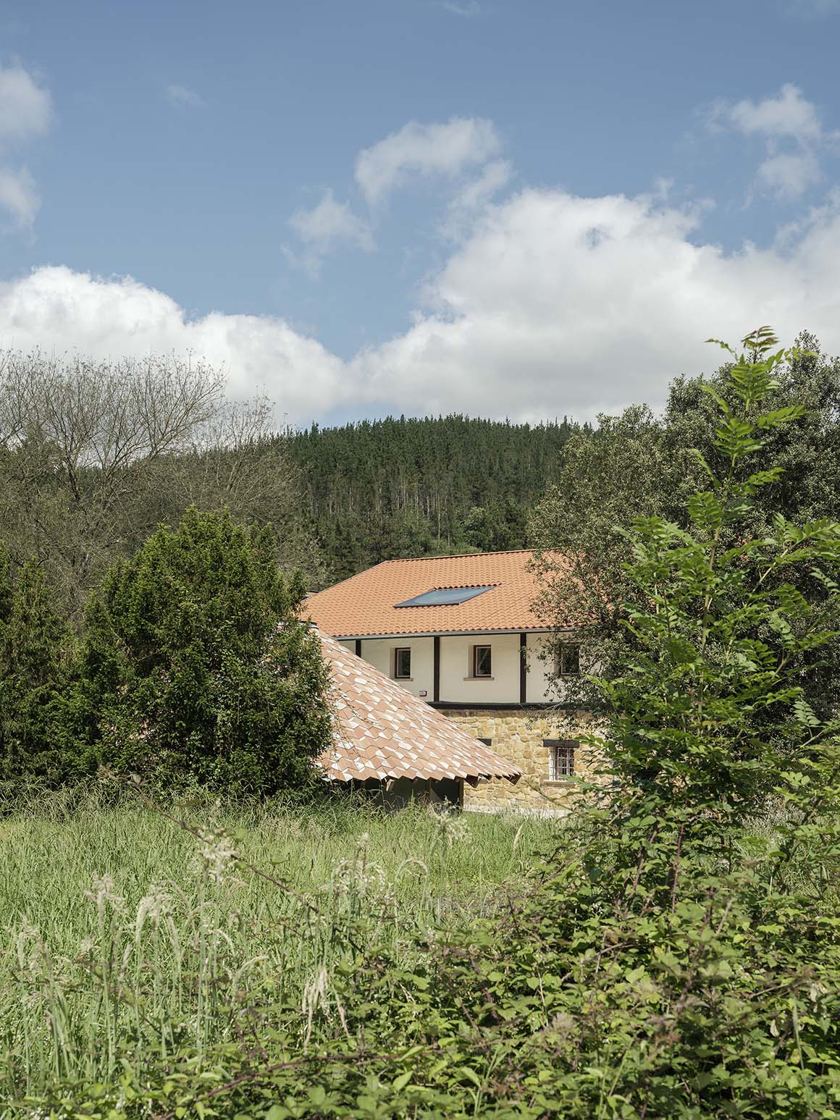
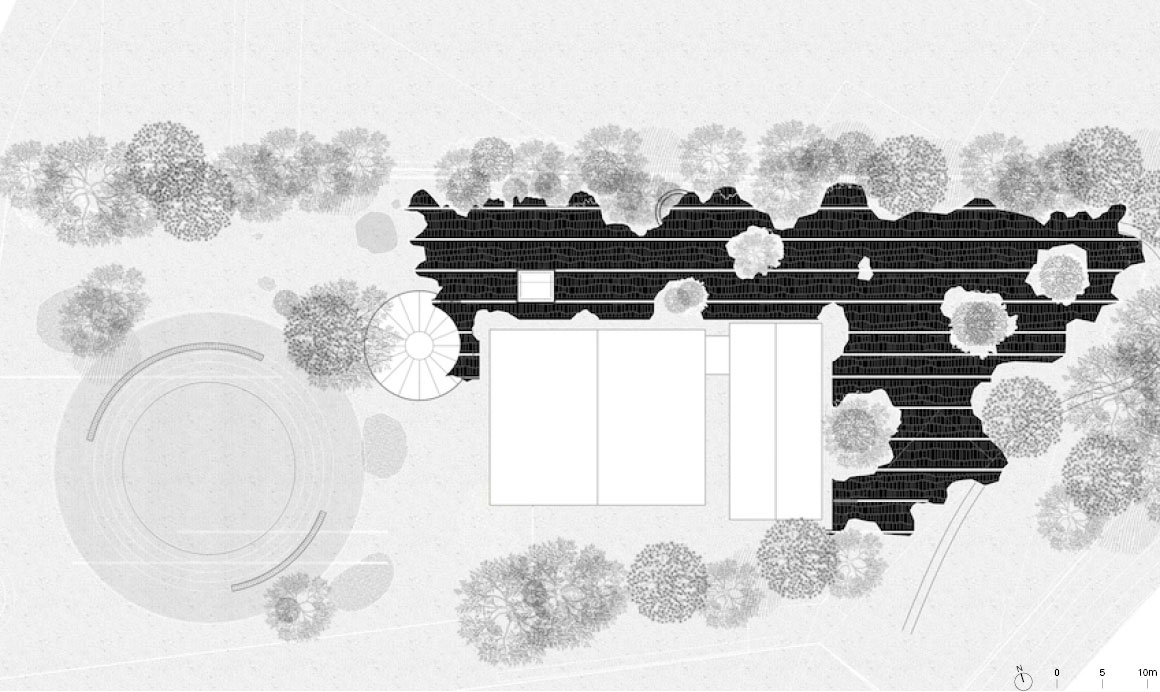
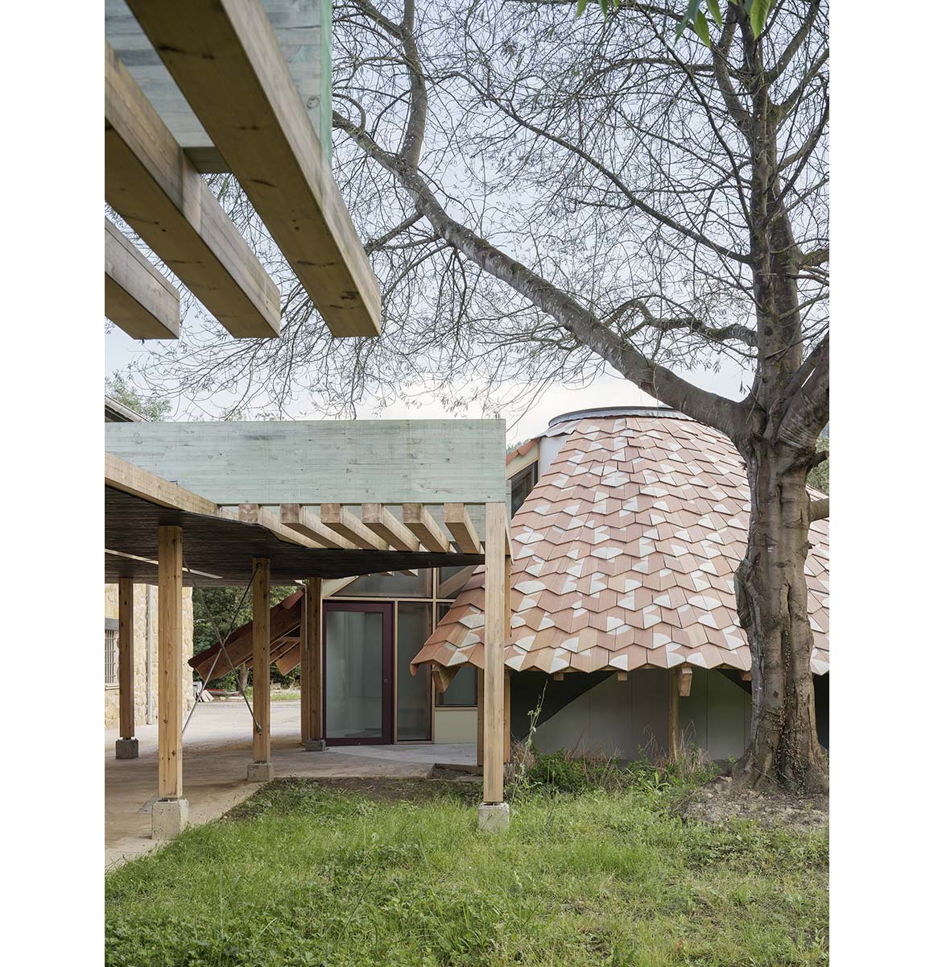
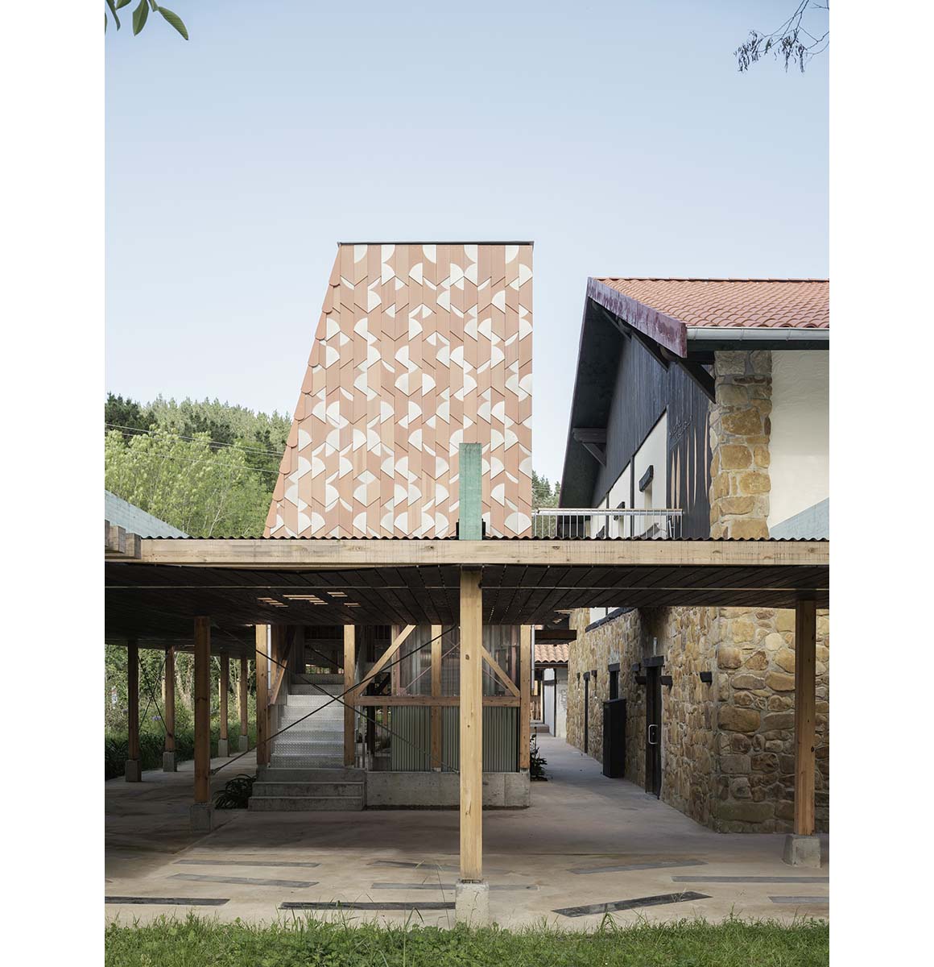
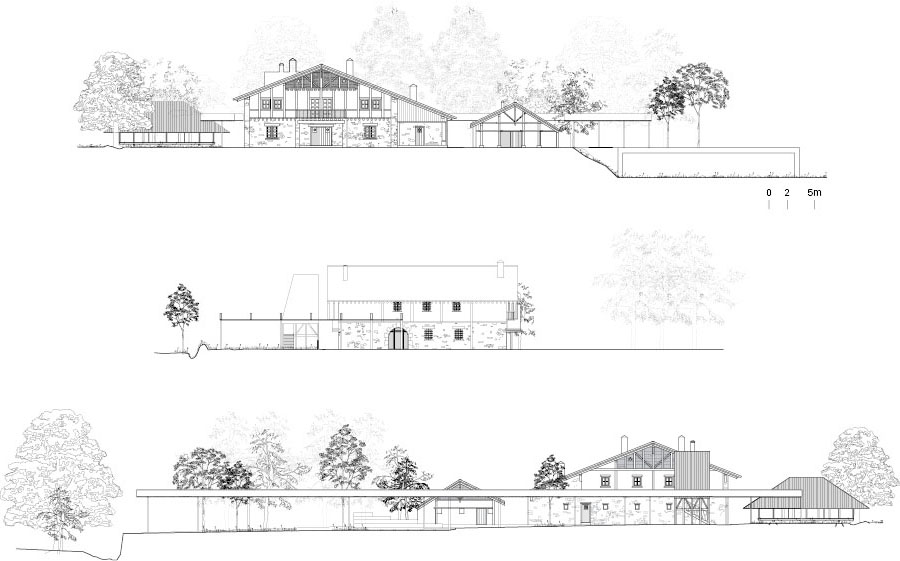
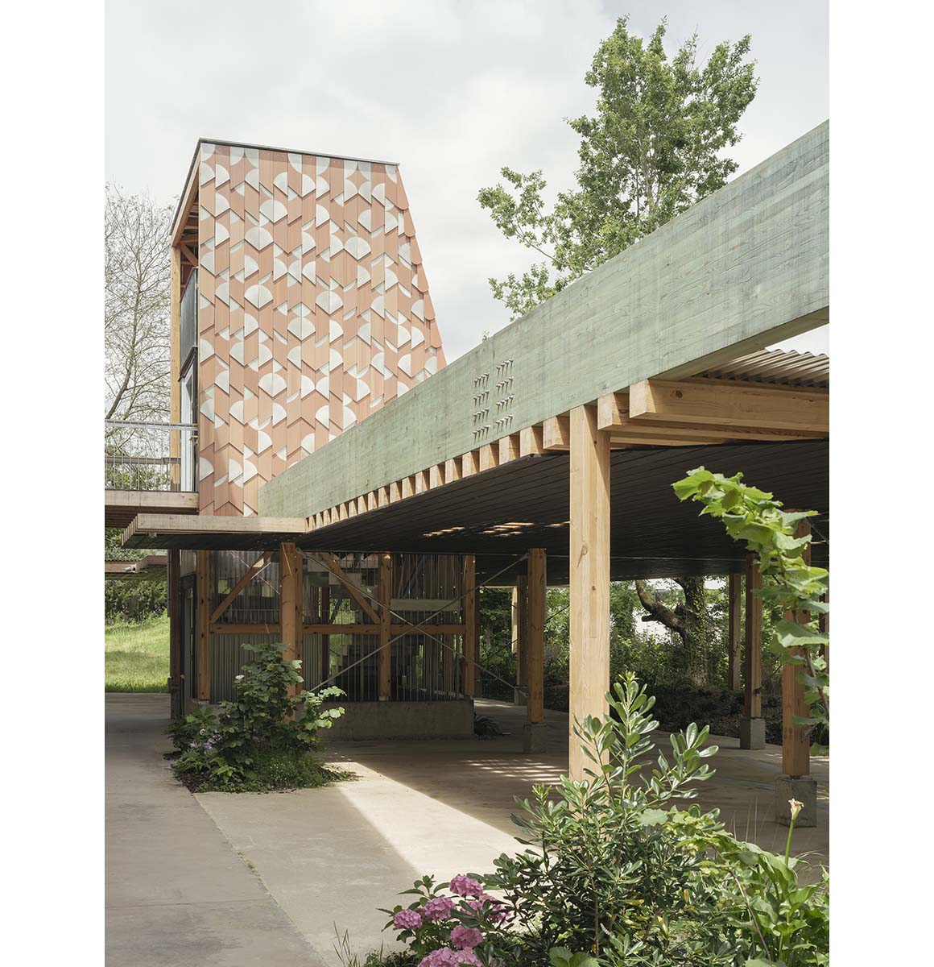
The idea of Genius Loci, or the spirit of a place, is a classical theme in architectural discourse. The pursuit of regional and traditional specificity provides a sense of belonging and security and encourages collective ownership of public spaces. Understanding and distinguishing between the romanticized condition, inherent characteristics, intentional designs, and rough imitations are crucial in this context. Here, the focus goes beyond simply replicating tradition or imposing modernity, seeking instead to reveal the unique identity of the place while contemporizing it through a process of creative reinterpretation.
As proposed by architectural historian Sigfried Giedion, who approached architecture from cultural and philosophical perspectives, this journey of pursuing ‘something’ beyond mere functionality represents an architectural statement that embraces the characteristics of its environment and translates them into meaningful images. In other words, it is an approach that not only connects with its surroundings but also unfolds a new imagination that proposes a journey beyond those boundaries.
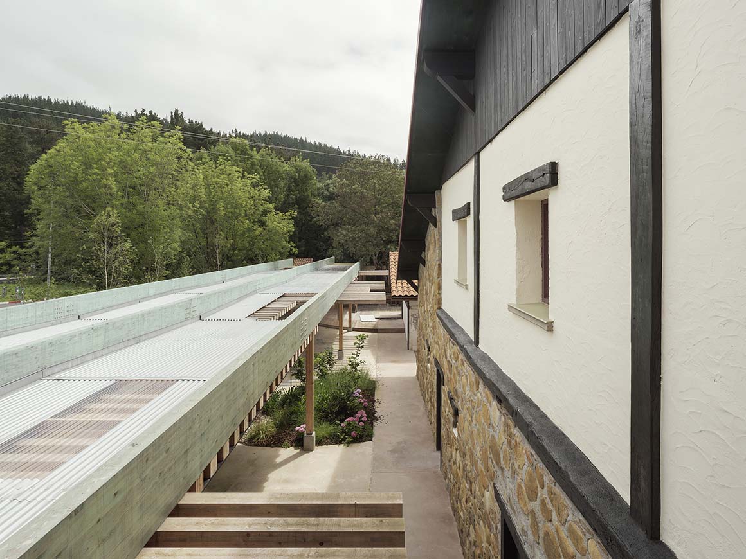
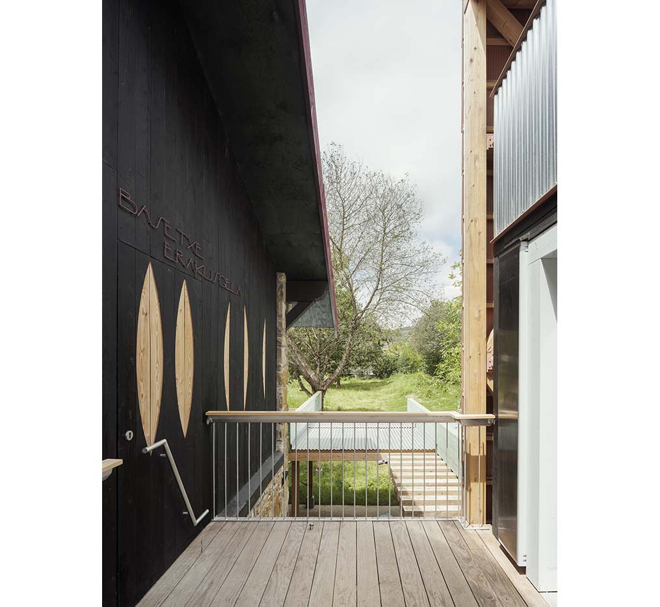
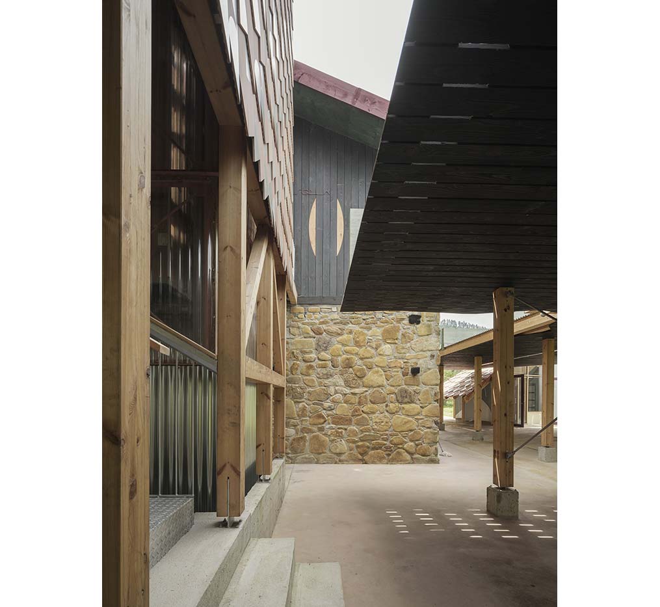
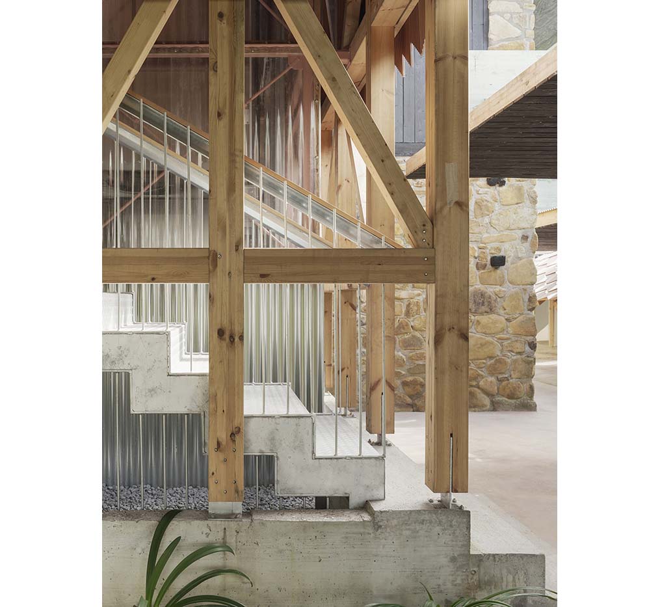
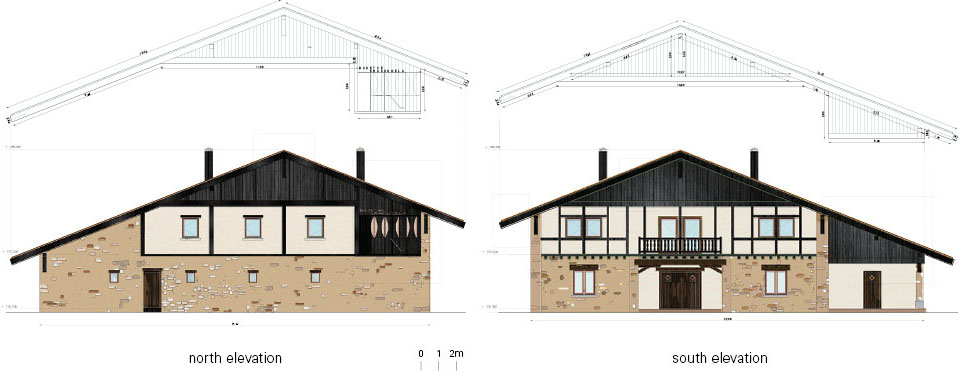
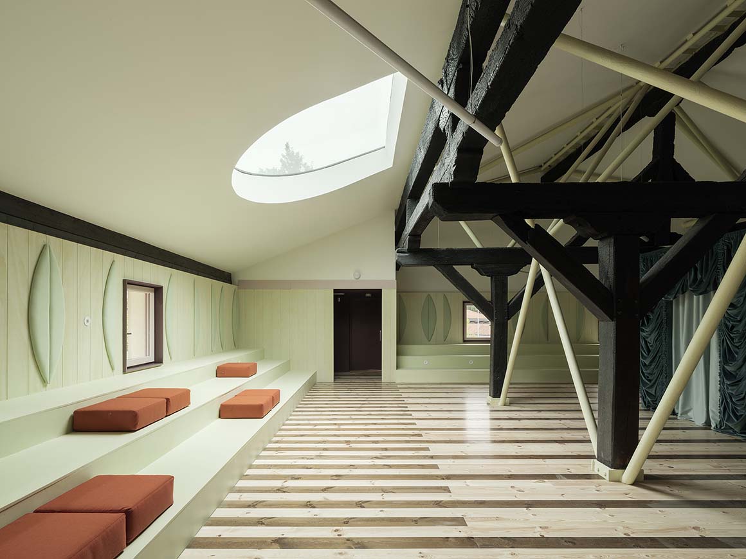
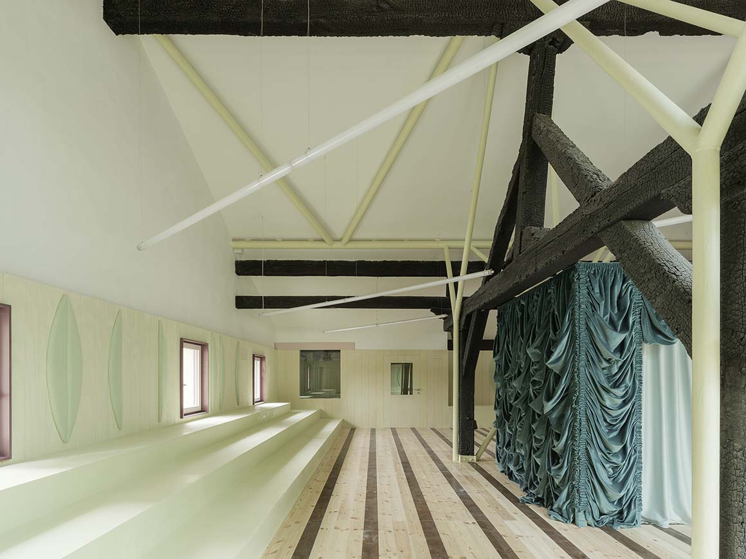
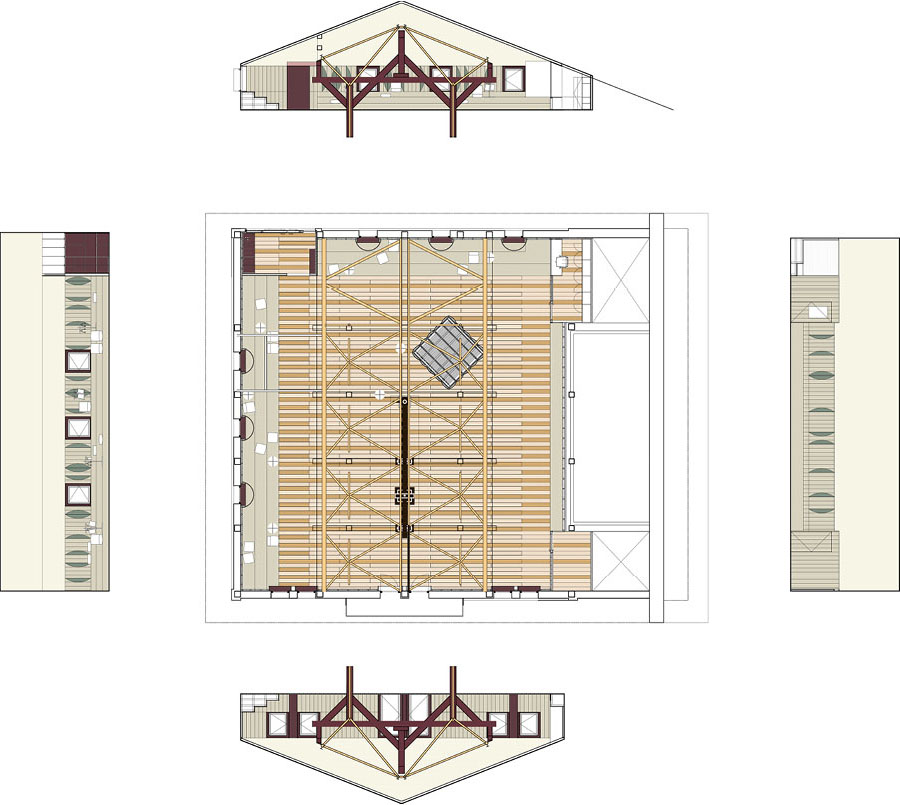
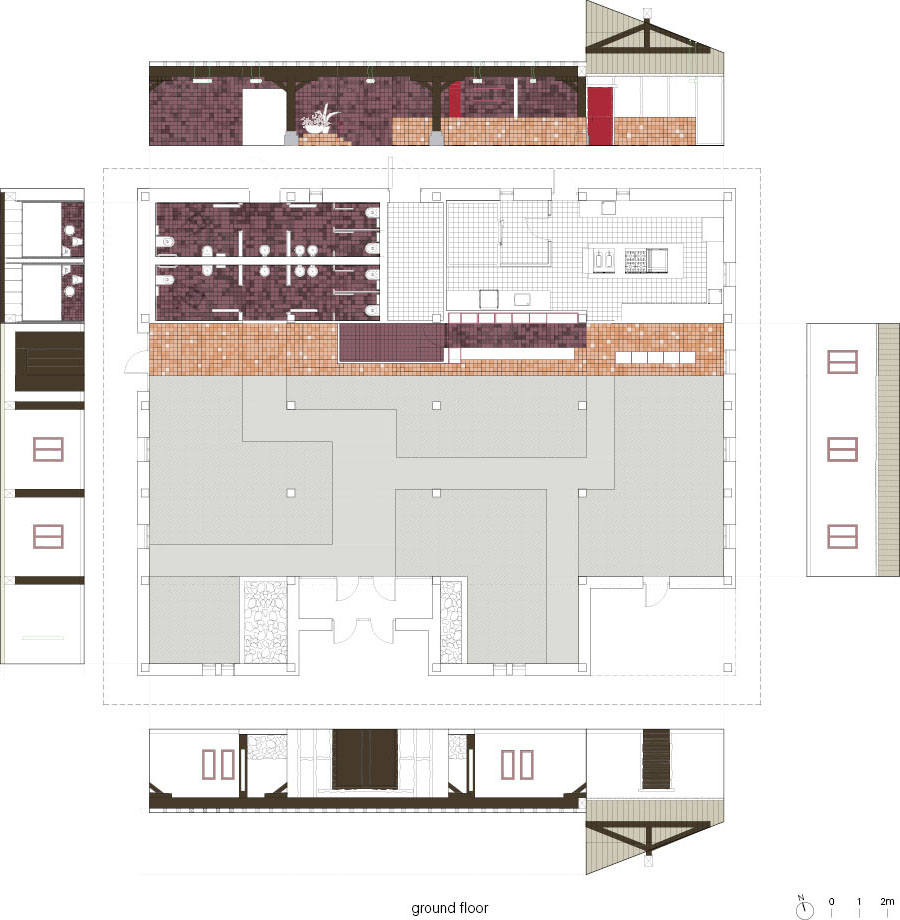
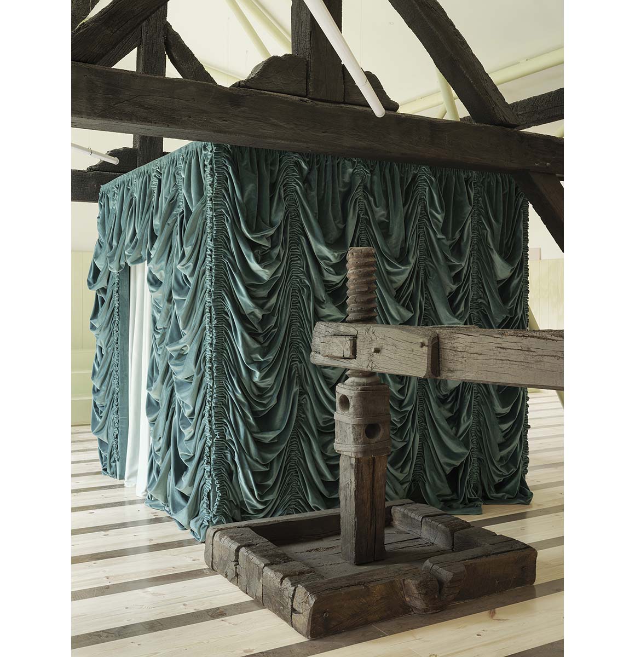
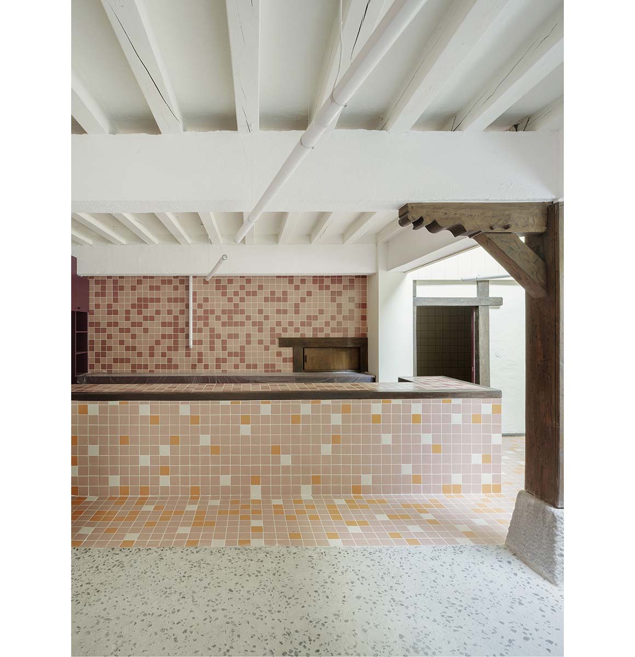
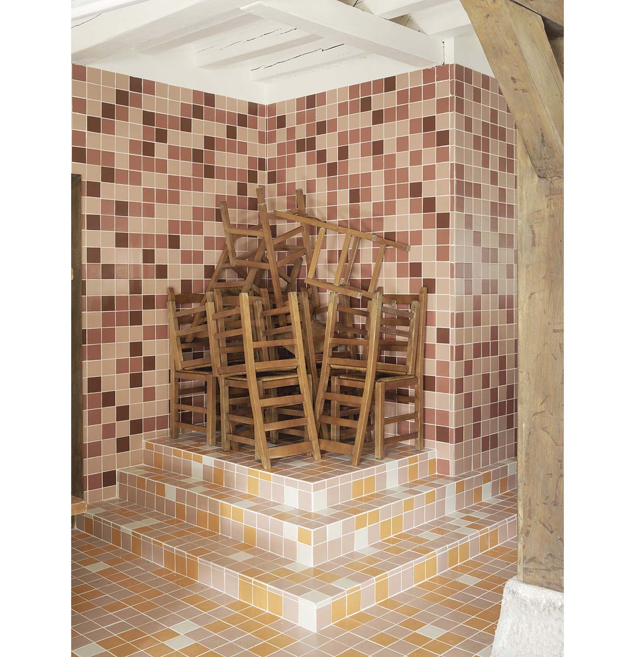
The Museo de la Música Folk Vasca consists of multiple pavilions that exist independently yet connect organically. Guided by the concept of La vía pintoresca (The Picturesque Path), the space is organized as a narrative continuum, where symbols of music and tradition are expressed through architectural forms and landscaping to convey the spirit of the place. The museum’s curved roofs harmonize with the surrounding hills and mountains, while the reuse of existing museum walls and natural materials like stone, wood, and earth highlights sustainability and reinforces regional identity.
Beyond being a venue for exhibitions, this space serves various roles, offering experiences, education, interaction, and opportunities for cultural exchange. As a comprehensive cultural hub, it carries forward the history of traditional folk music and connects it to the present.
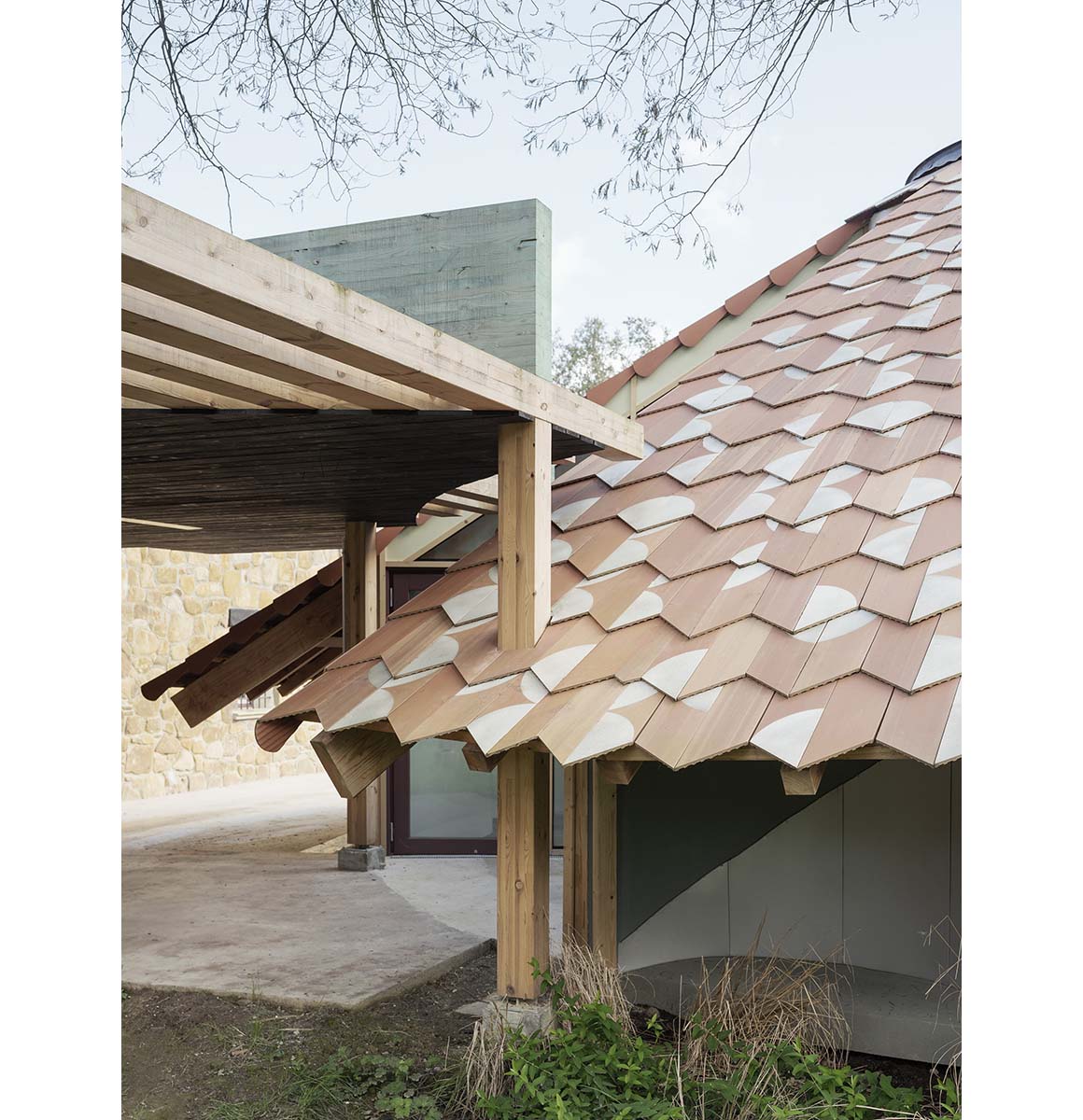
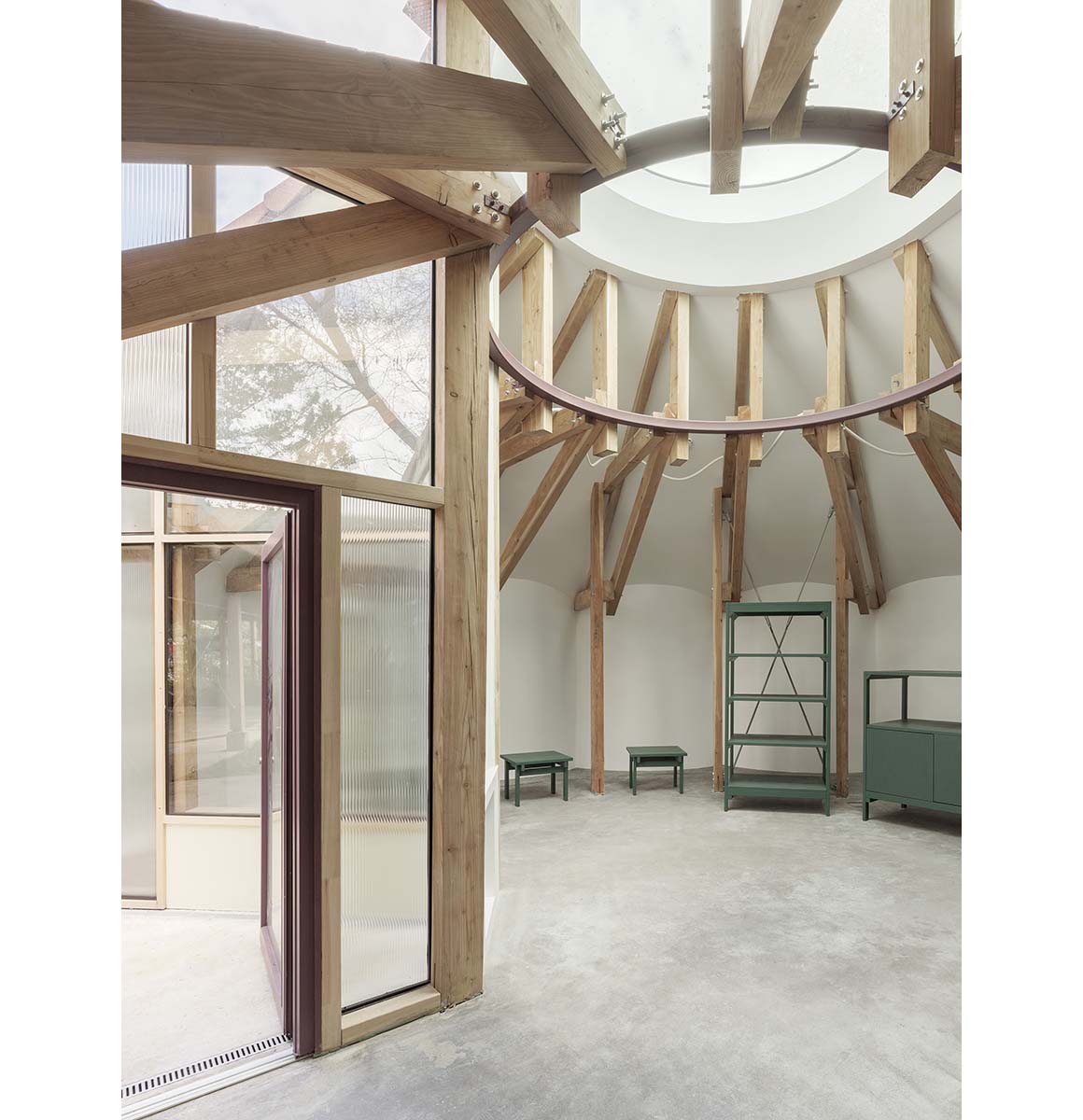
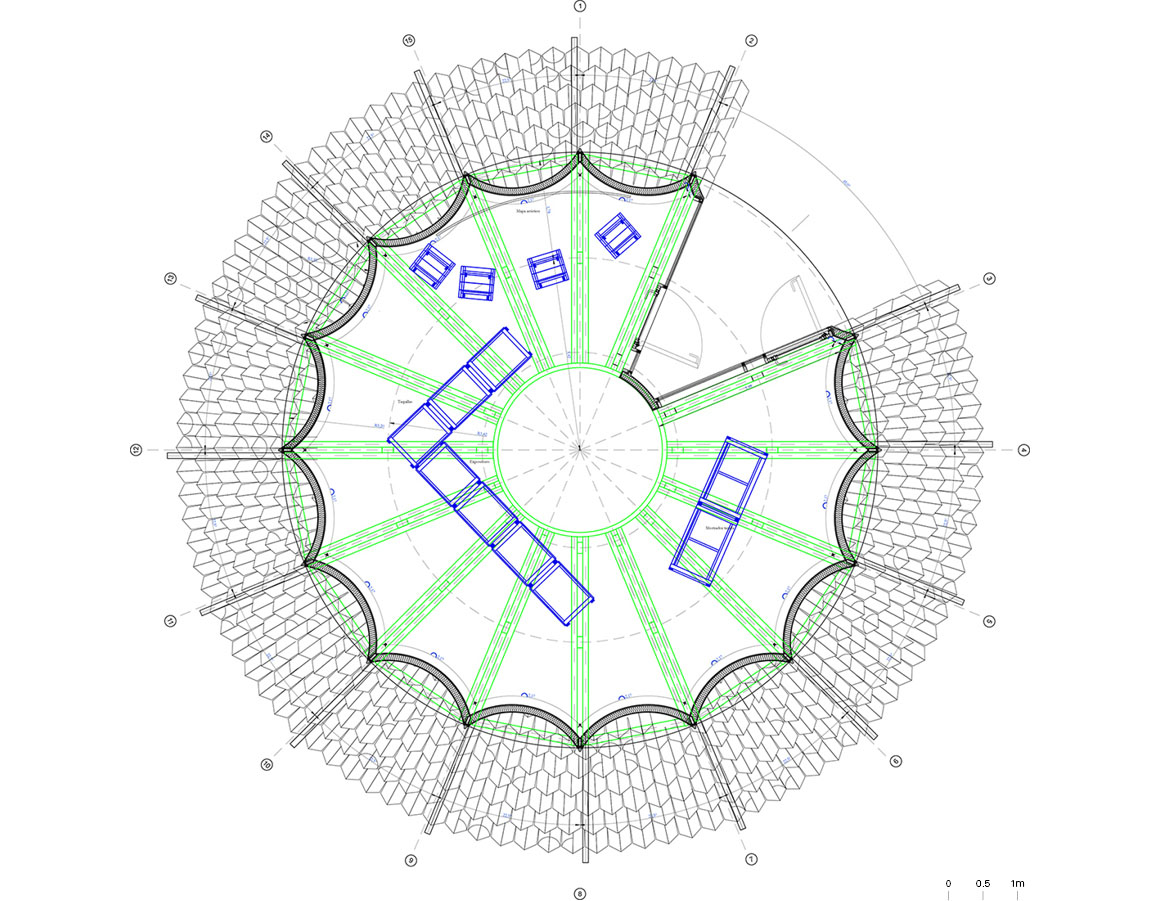
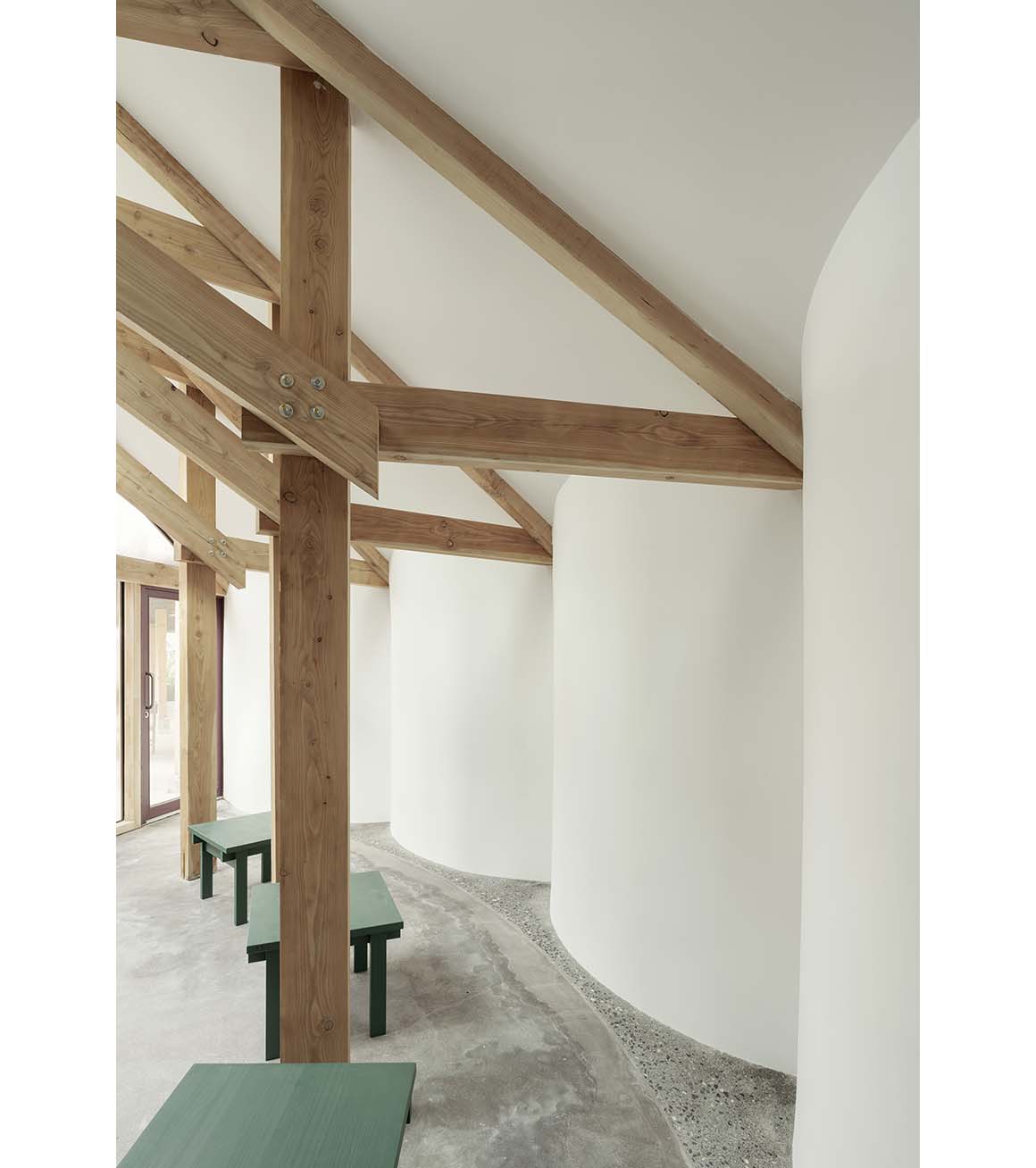
Project: MUSIKTOPA, Museum of Basque Folk Music / Location: Artea, Bizkaia / Principal Architect: BEAR. Ane Arce, Iñigo Berasategui / Project team: Julene Larrea, Arthur Debelle / Landscape: SOIL Paisaje / Structure consultant: MECANISMO / Client: Ayuntamiento de Artea. Arteako Udala. / Completion: 2021-2024 / Photograph: ©Luis Díaz Díaz , ©Jorge Isla (courtesy of the architect)



































