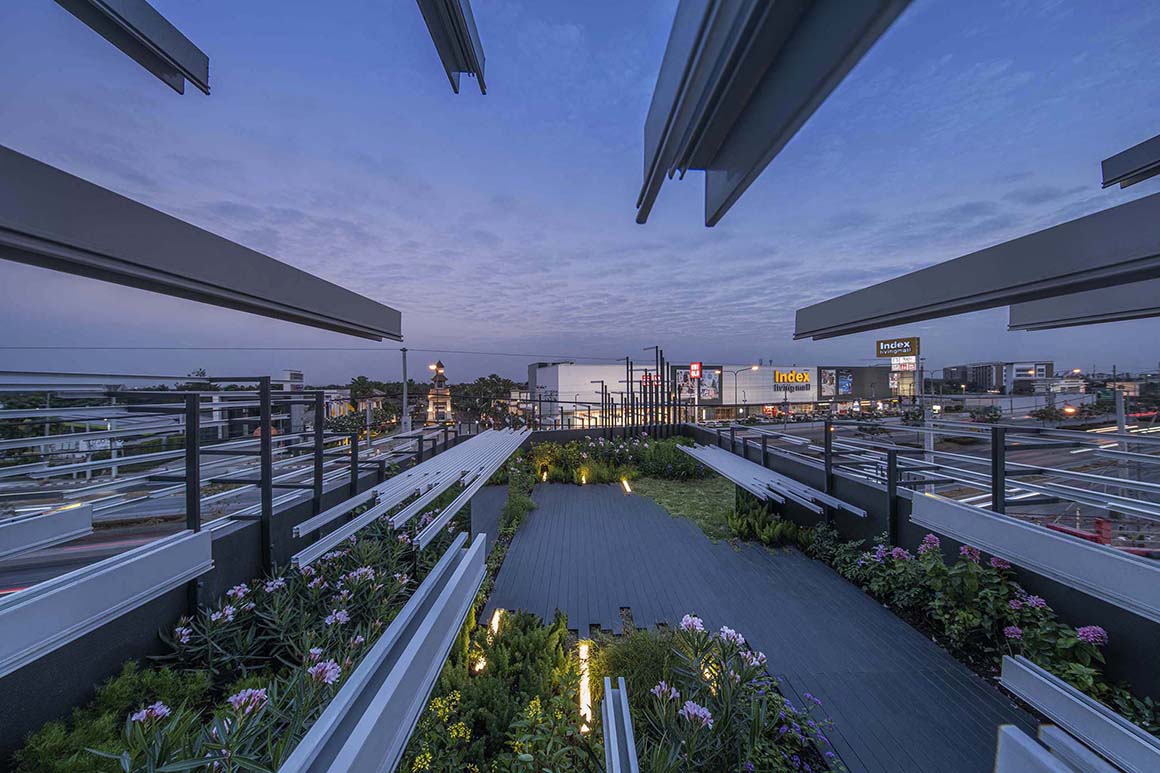A dandelion and fireflies in an urban getaway
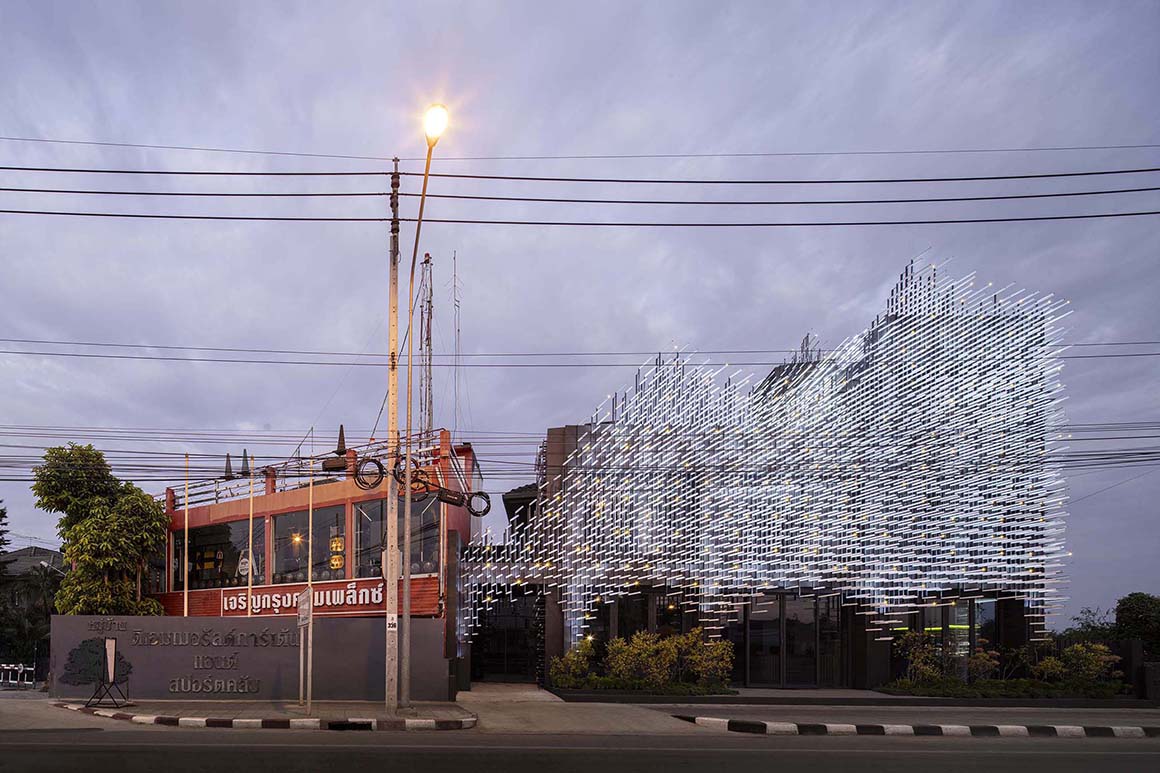
The Museum of Modern Aluminum (MoMA) in Bangkok, originated from a group of ambitious clients wanting to revive this material. Thailand was the largest aluminum manufacturer in Southeast Asia at the end of the 20th century, however, the Asian Financial Crisis in 1997 prompted Thailand’s aluminum industry to sell aluminum profiles at low prices to hardware markets around the country in order to survive, resulting in the clutters of advertising signs, balcony fences, and ground floor extensions that make up the present-day Bangkok streetscape.
MoMA was born out of such an environment. It is located at the busiest traffic hub on the outskirts of Bangkok, where a variety of commercial signs line Ratchaphruek Road. The main roads lead to The Grand Palace, Wongwian Yai, Bangkok University, and the island of Ko Kret, which is a natural retreat for Bangkokians.
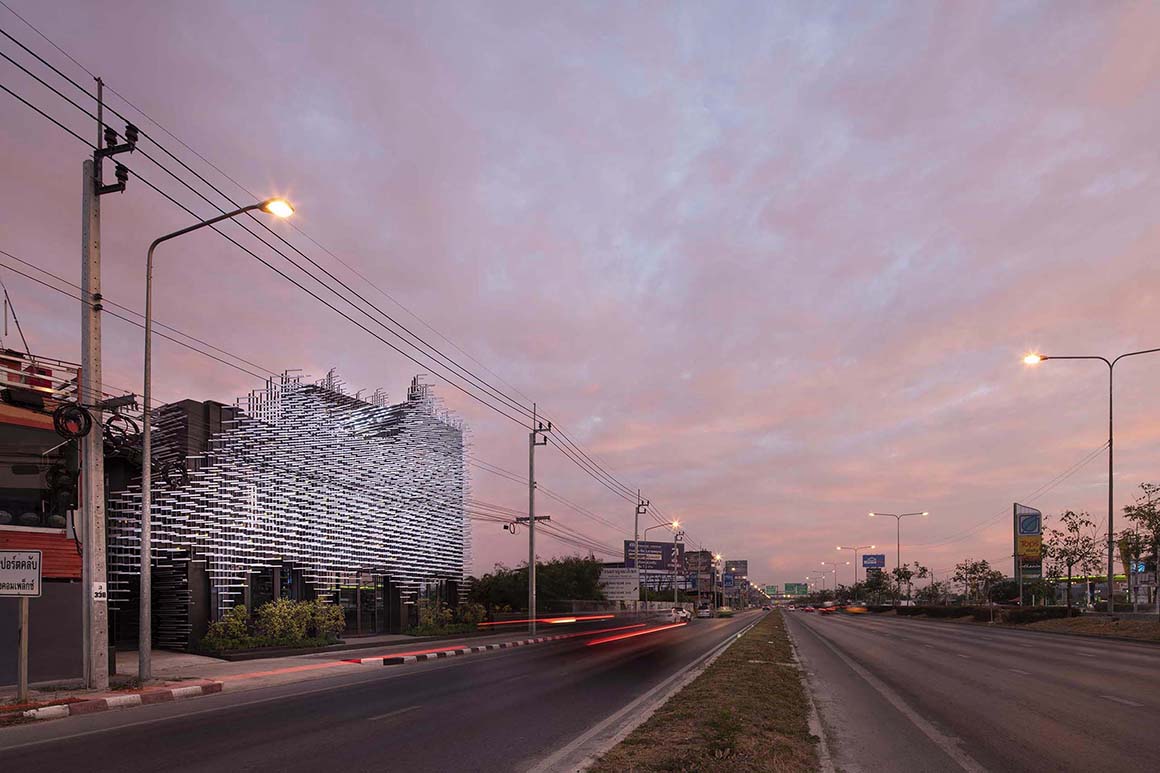
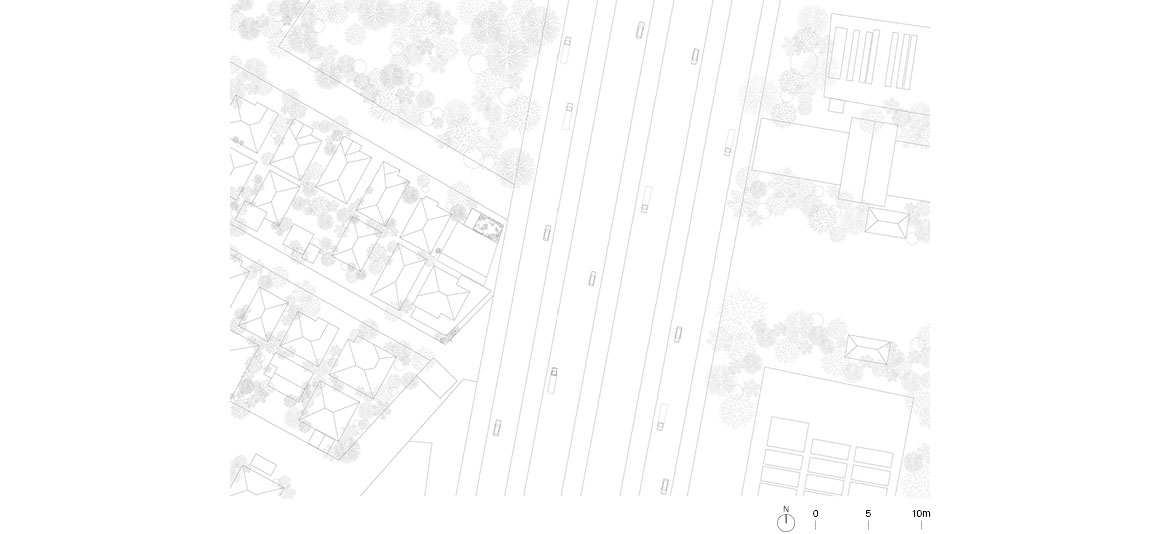


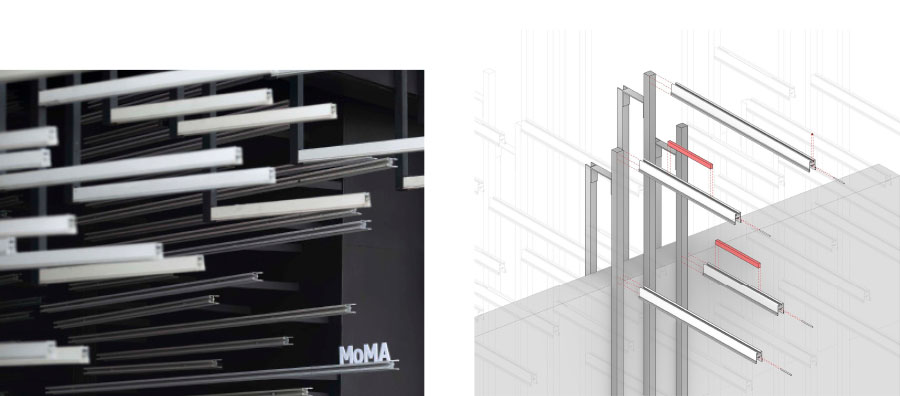
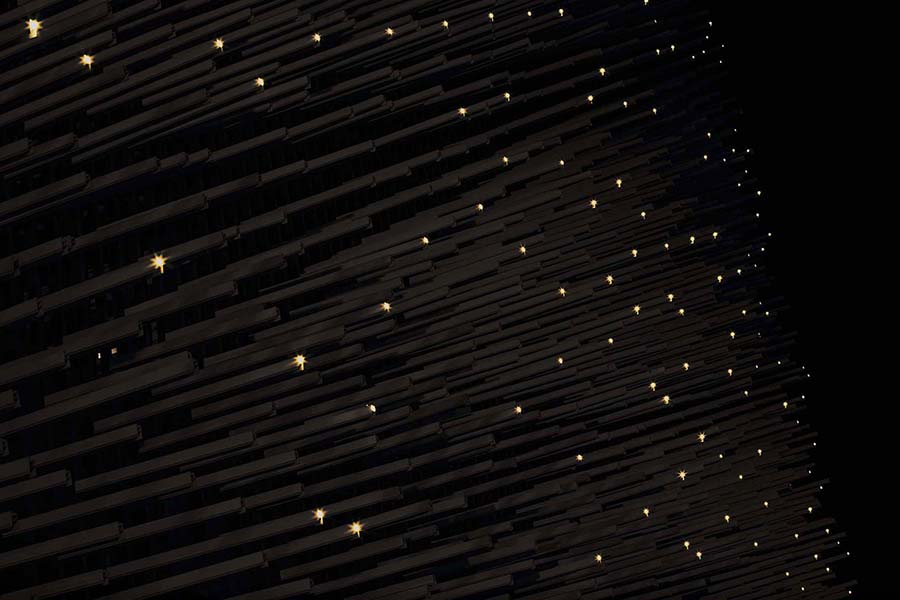
HAS design and research wanted MoMA to serve not only as a public space but also as a getaway for busy urban dwellers. The building extends the natural landscape of Ko Kret Island to the project site. During the day, MoMA is a dandelion, with its overhanging elements swaying in the wind, bringing softness and lightness to the busy Ratchaphruek Road; at night, MoMA transforms into a firefly (which populate Ko Kret), adding a sense of nature to the highly commercialized road.
MoMA not only uses aluminum strips as display items, but continues them within the architecture, the interior, the landscape, the lighting and the furniture, creating a sense of totality. The façade is clad with tens of thousands of differently colored and textured aluminum strips. These, combined with LED lighting, extend from the front façade to the two sides, and then straight through the ‘tunnel’ space on the west side, dampening the external noise and guiding visitors to the quiet exhibition place.
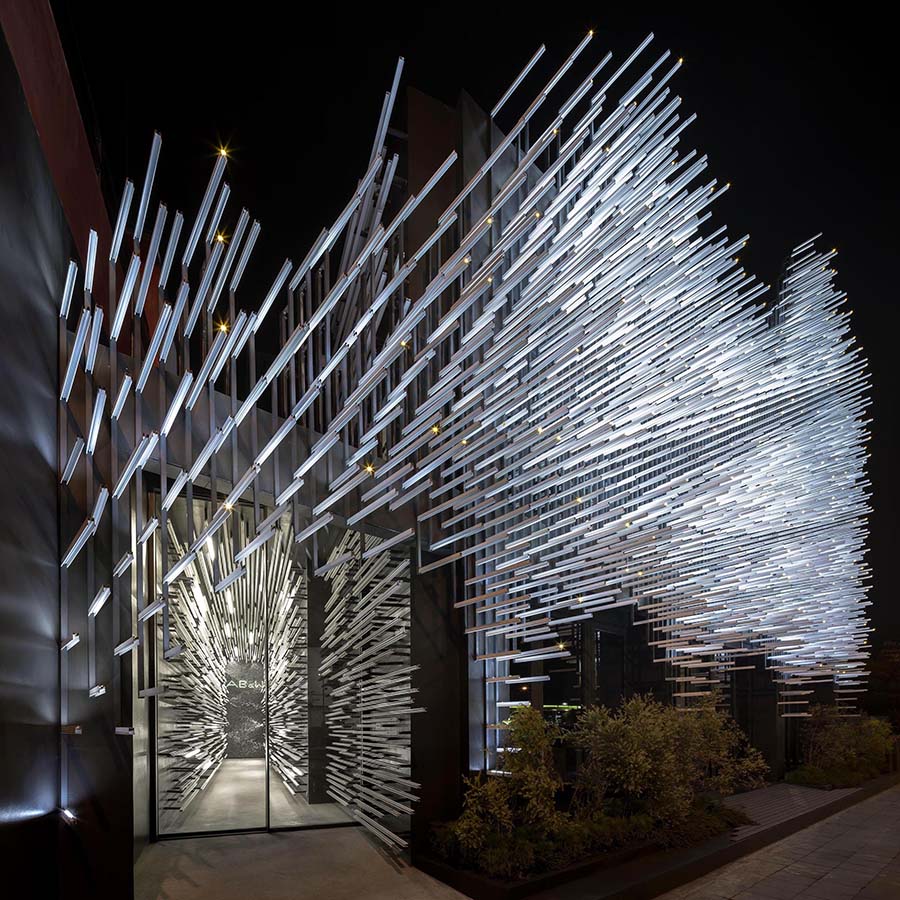
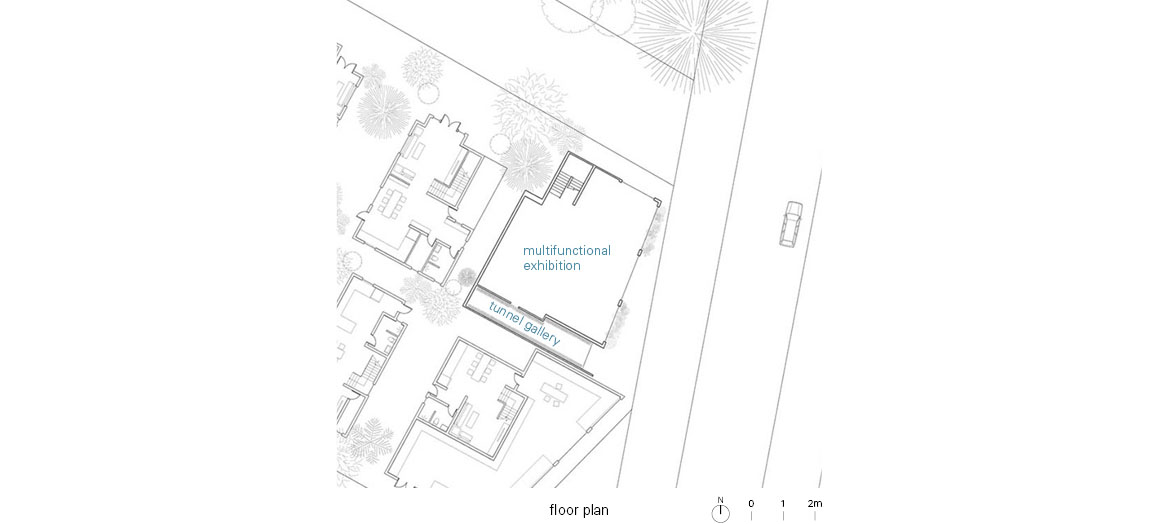
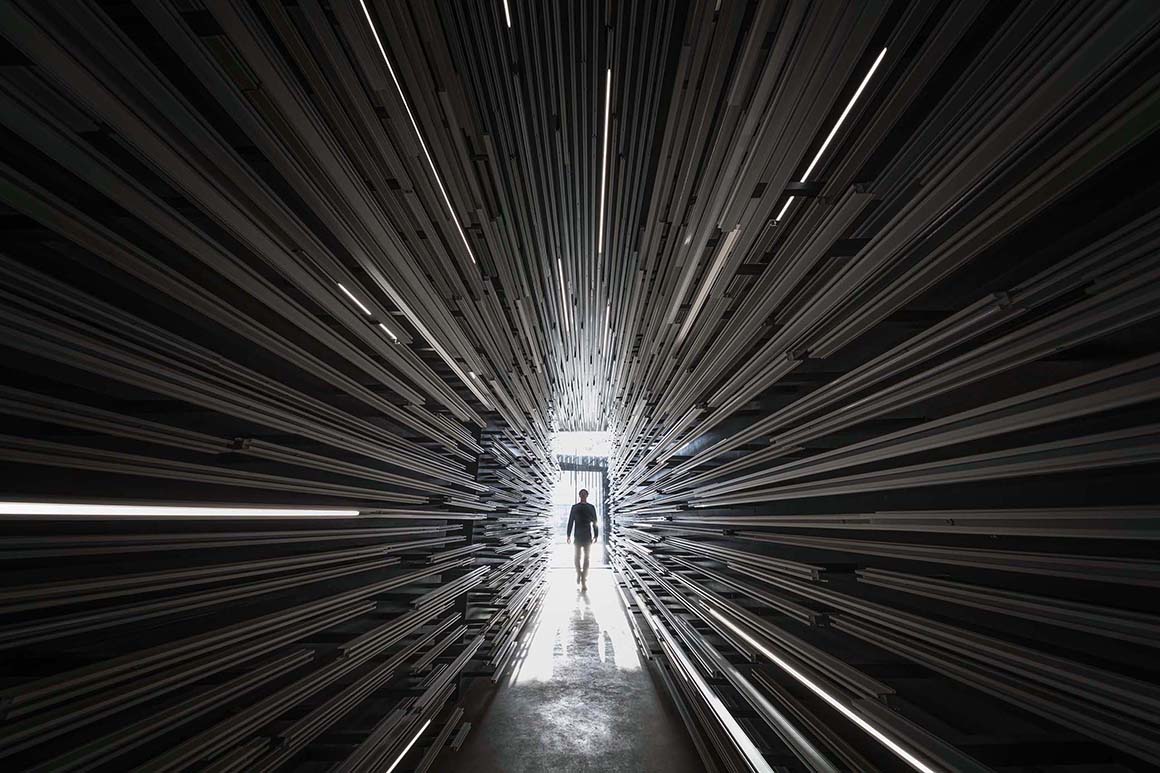
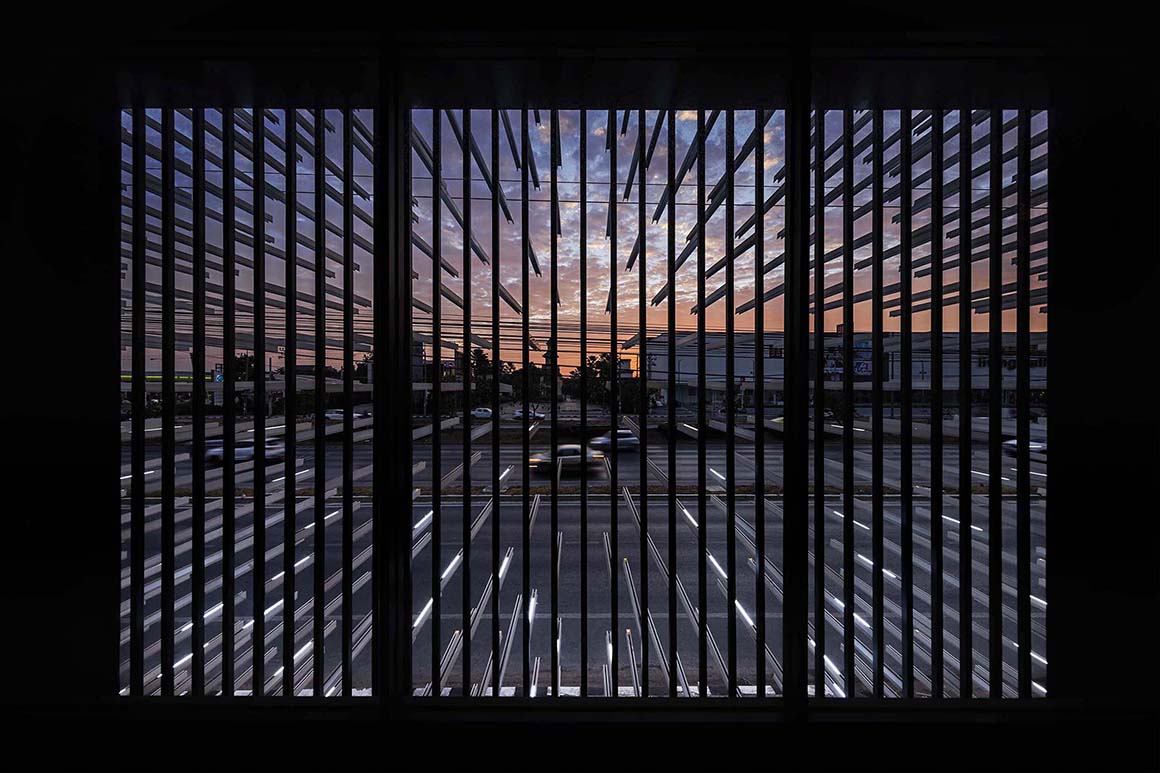

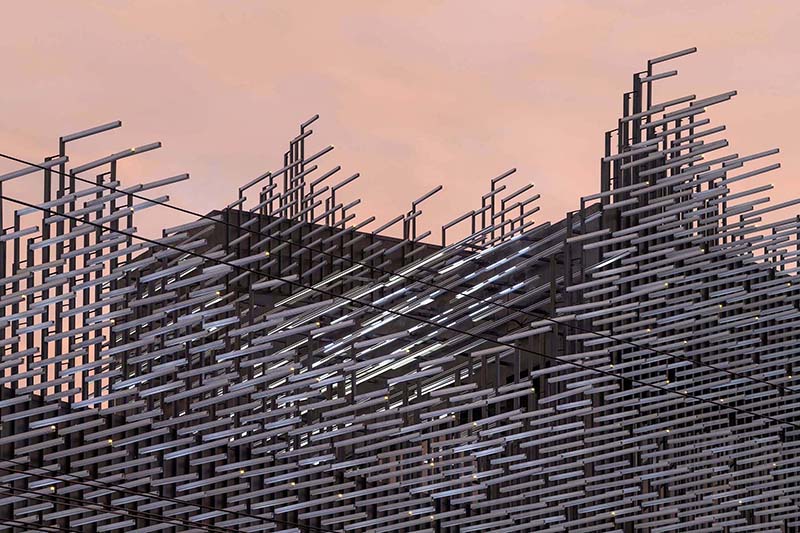

The aluminum strips on the façade not only provide a function, but also shade the interior from sunlight to maintain a comfortable interior environment. The flexibility of the exhibition space meets a variety of display, reception, and activity needs. On the top floor, the enclosed landscape resembles a floating island with seasonal plants, creating an urban ecological site for fireflies to flourish.
The design process began with the study of aluminum signboards commonly seen on the streets, and then used aluminum as an element to link the entire building. Through research into aluminum profiles, a distinct architectural texture was created, discovering a new sense of vernacular in Thailand’s concrete jungle.
Project: Project: Museum of Modern Aluminum Thailand (MoMA) / Location: Nonthaburi, Thailand / Architect: HAS design and research / Project team: Jenchieh Hung, Kulthida Songkittipakdee, Jiaqi Han, Qin Ye Chen / Aluminum façade technology: AB&W Innovation Co., Ltd. / Aluminum production consultant: Goldstar Metal Co., Ltd. / Lighting design: Light Is / Lighting product: Neowave Technology / Landscape design: TROP: terrains + open space / Contractor: SL Window Co., Ltd. / Site area: 250m² / Gross built area: 400m² / Design: 2020-2022 / Completion: 2022 / Photograph: ©W Workspace (courtesy of the architect)
