A village along the valley
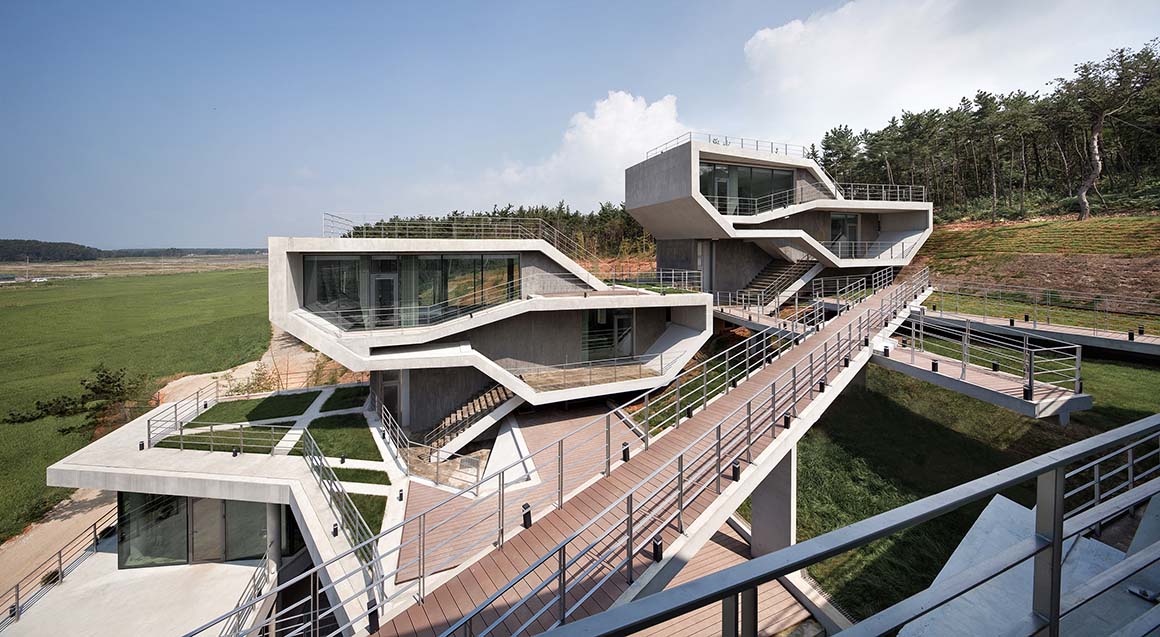
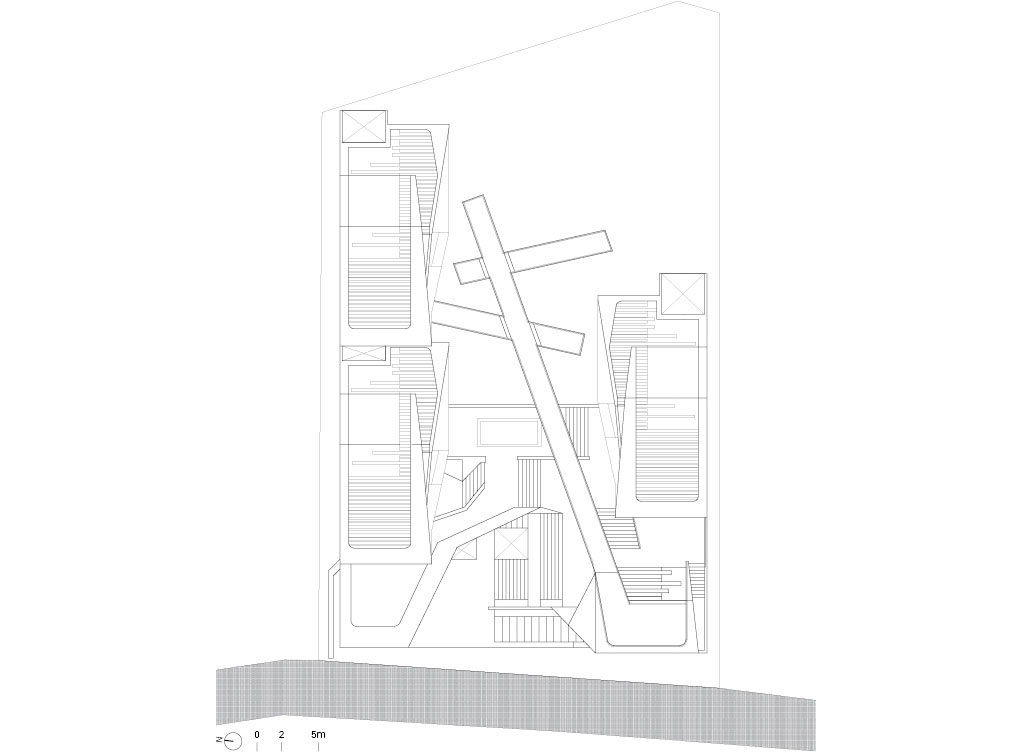
Moken Resort is located on the outskirts of Taean Peninsula with beautiful beaches of the Yellow Sea. It is surrounded by common landscape of rural areas with farmlands and ordinary black mountains. The site is also on a sloping plain hill. Considering that tourist facilities are usually planned to appreciate and enjoy beautiful natural environment, Moken Resort seems to be in an unfavorable situation.
The client, retiree of the automotive industry wanted to build a special accommodation of 600 square meters which can make up for the negative circumstances. Therefore, the main issue of this project is to newly set up a concept of place prevailing in existing tourist accommodations and to seek architectural alternatives that can encourage guests to feel familiar to farmlands.
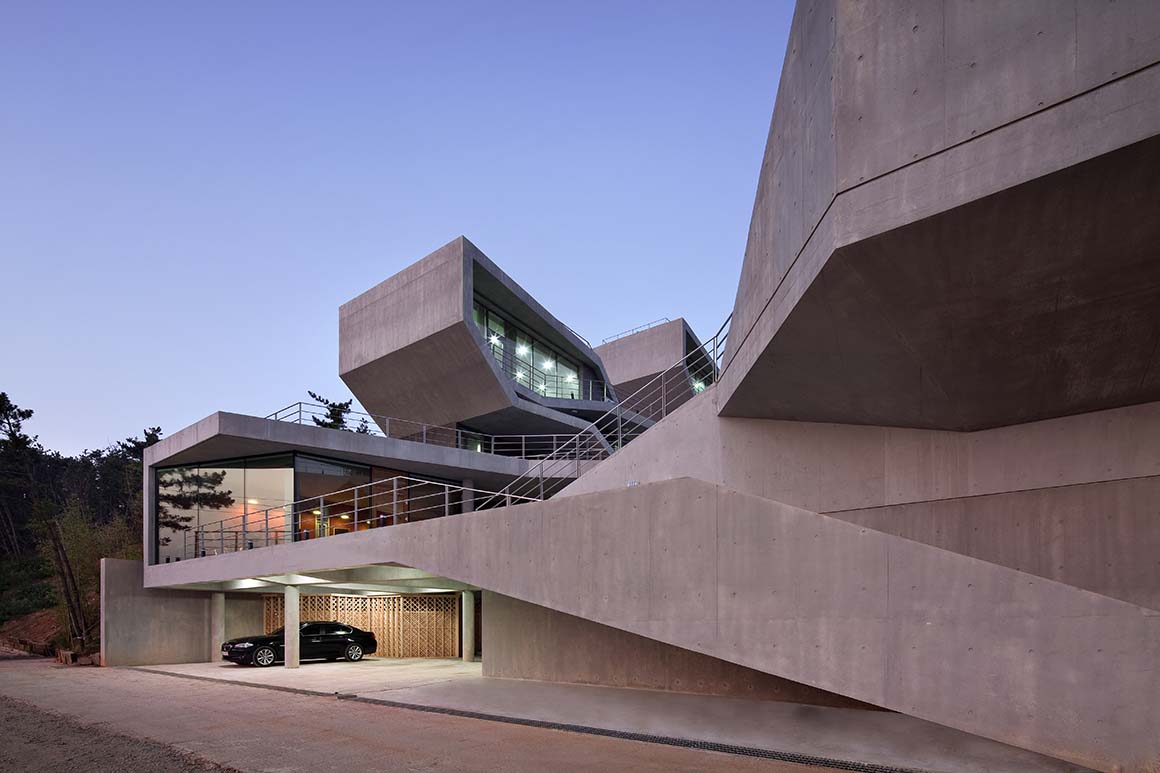
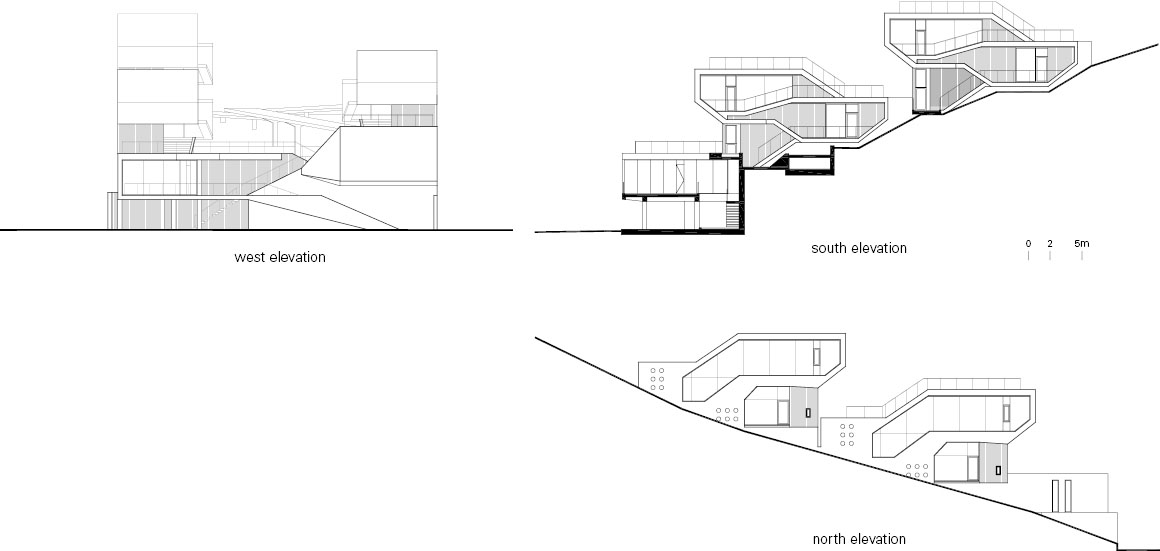
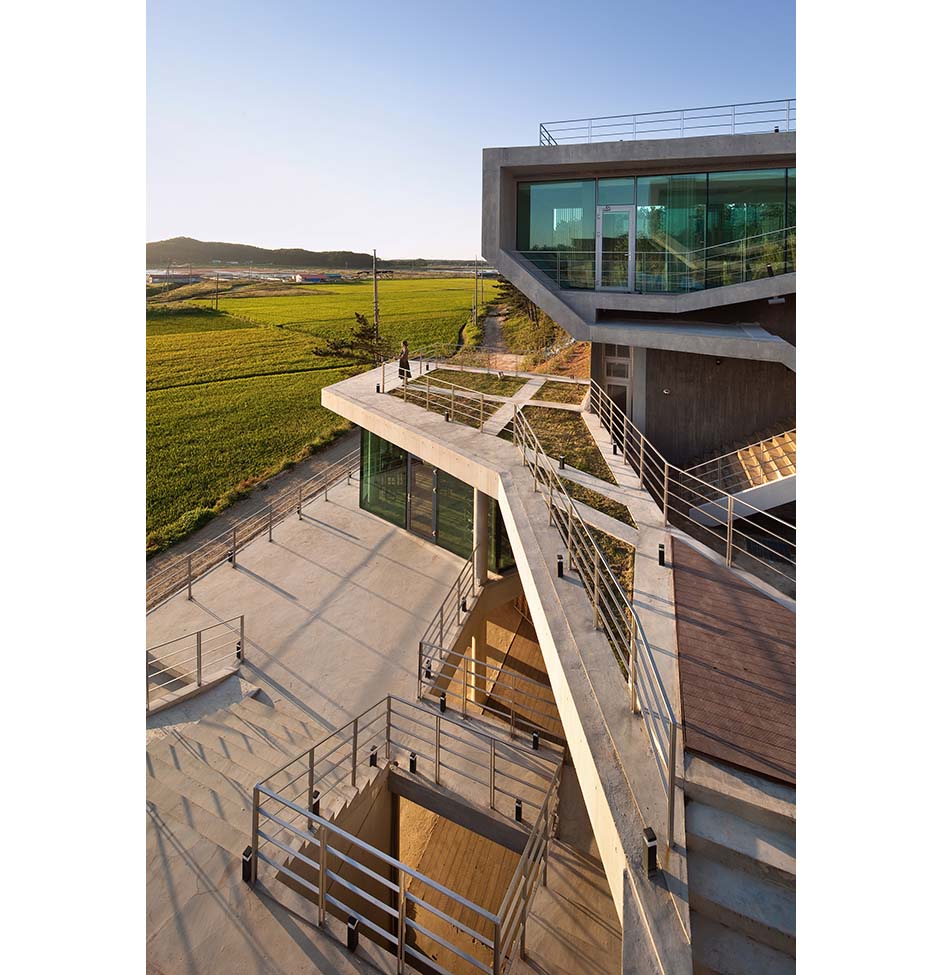
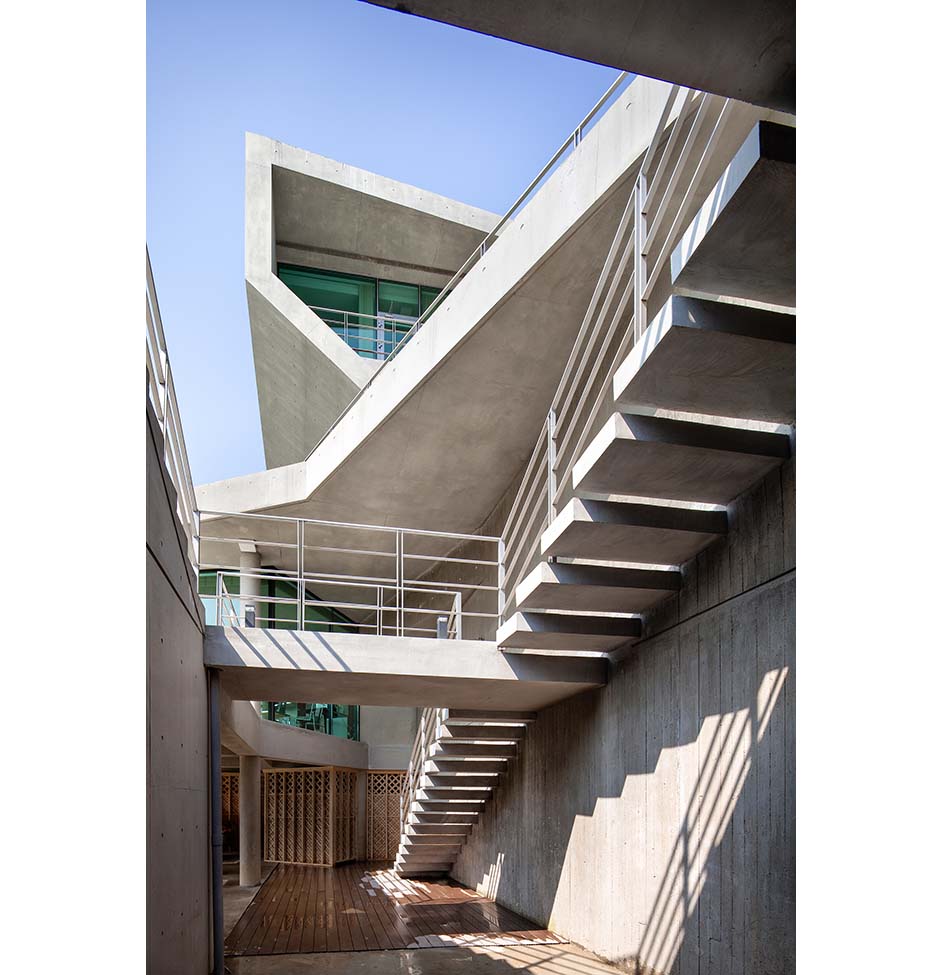
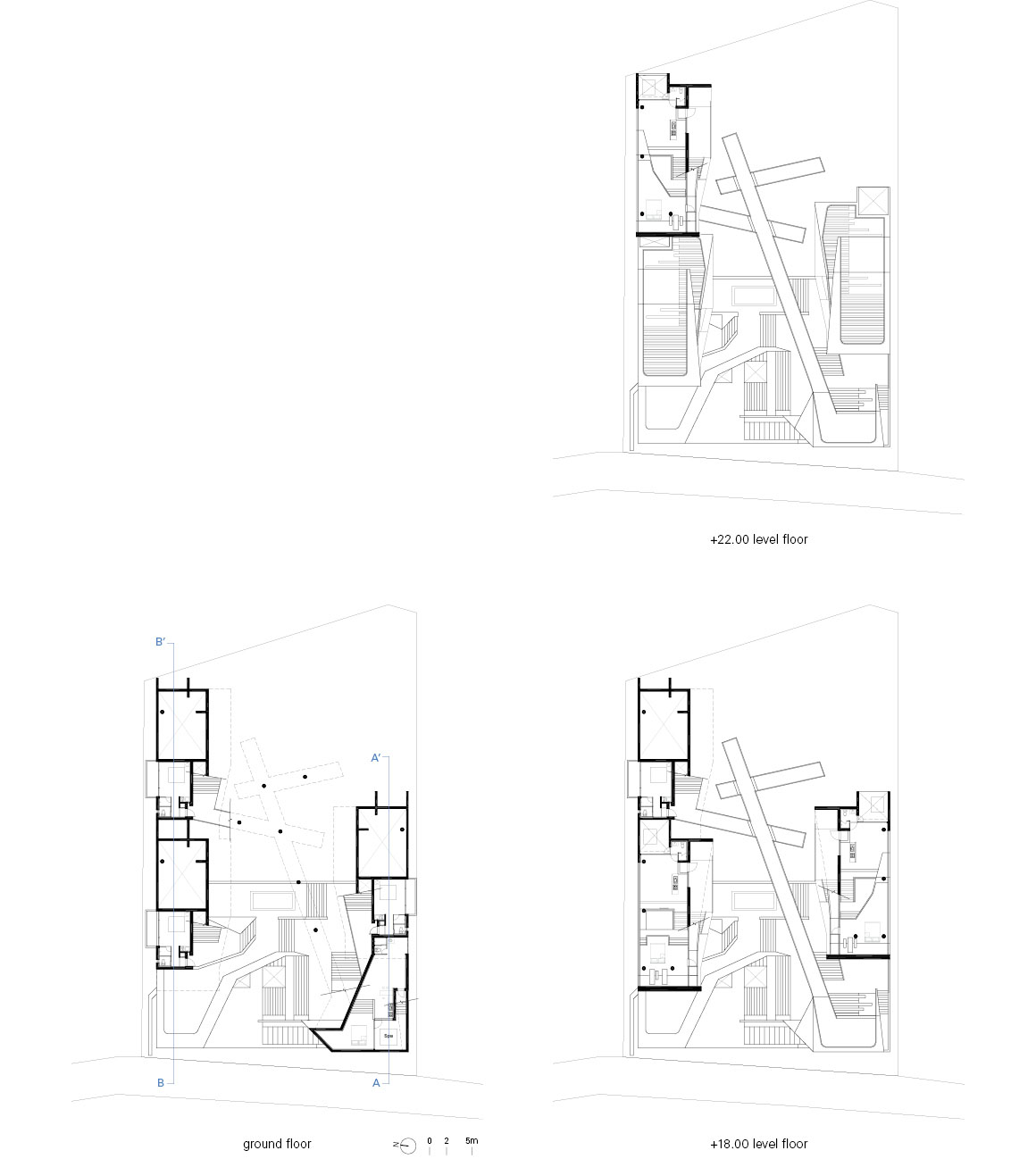
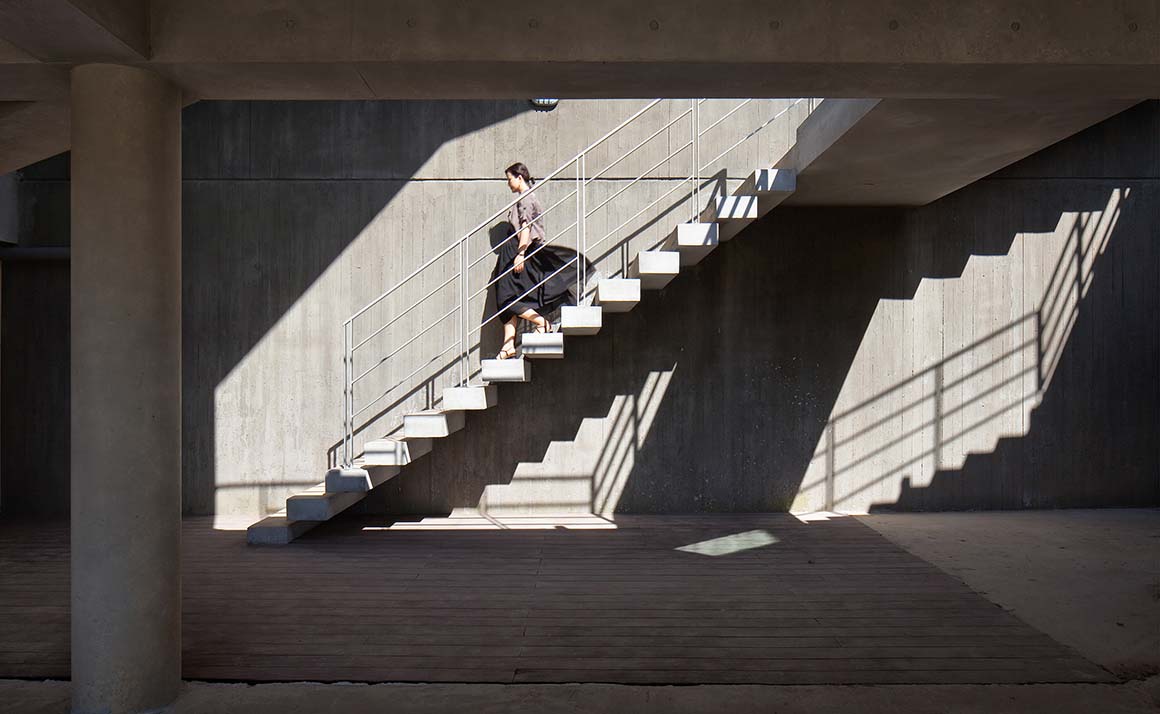
Site plan
The buildings in the complex were placed lest they undermine existing natural topography by maximizing the original form of the slope and placing a void at the center. Unoccupied empty land was designed to have a character similar to the urban alley which can distribute circulation and make guests fully feel the change of seasons and weather. The idea of the alleys was adopted with the intention of separating activities of the farmers from guest accommodation and confining various programs and outdoor activities within the complex considering it is surrounded by farmlands.
Stairs of light
Moken Resort’s guests can approach through a variety of stairs with different directions and shapes. One of them is stairs of light that lead to the road and the upper yard. Light scattered from the open front and falling vertically from the yard draws shadows on the wall and floor like ink-and-wash paintings as the sun’s altitudes changes. The stairs are functionally connected to basement laundry, warehouse, and parking lot. Another approach is through the main stairs orthogonal to the slope of the site. The dynamic cantilever on the top of the stairs makes the embankment-like flat wall seem smaller so that pedestrians can appreciate its visual perceptual sense of beauty.
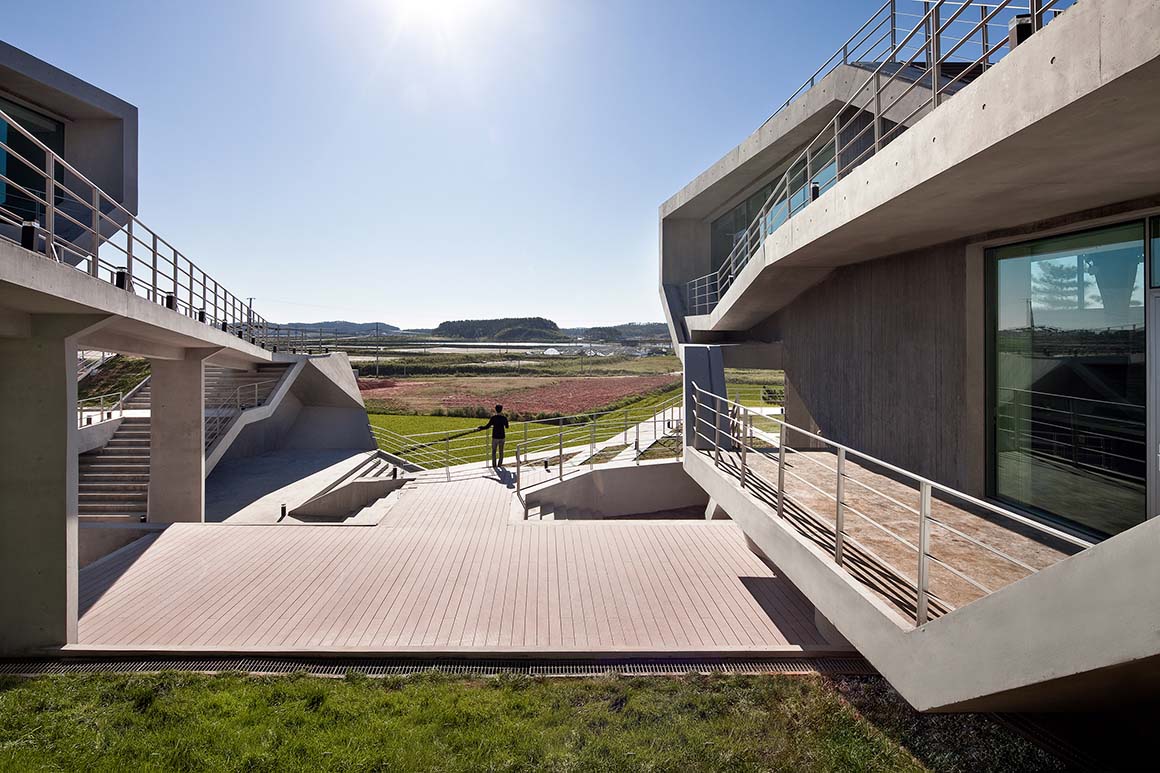
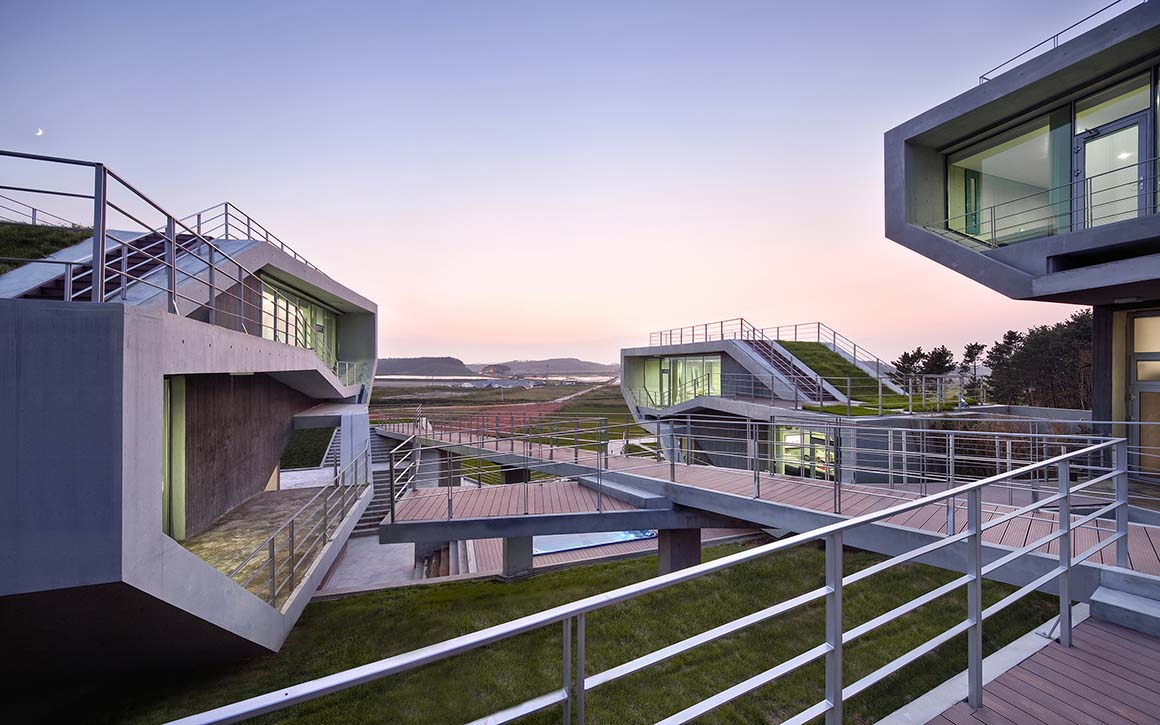
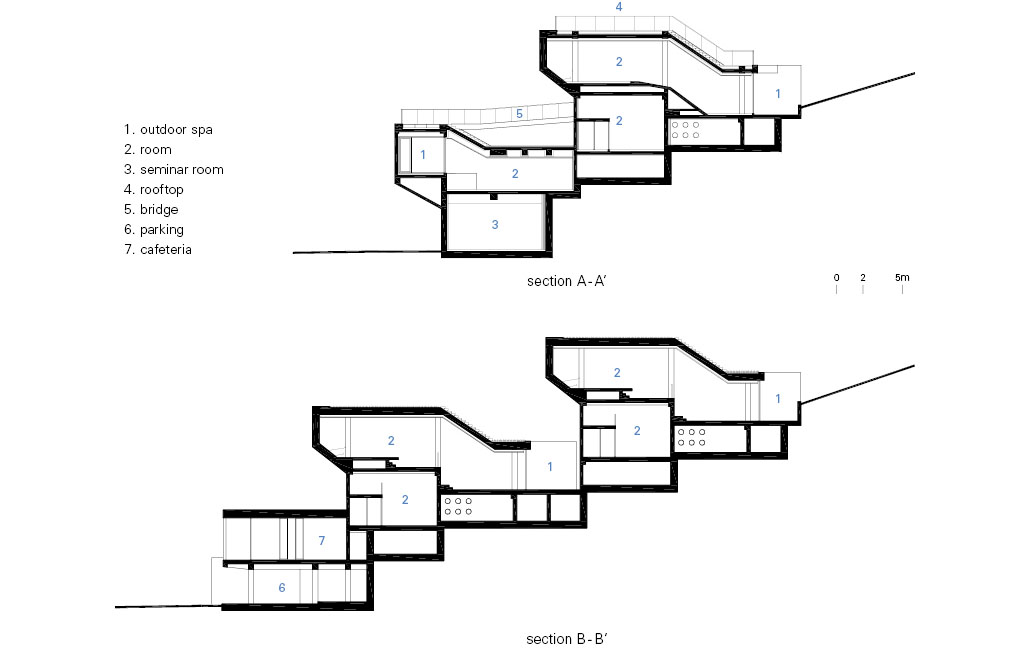
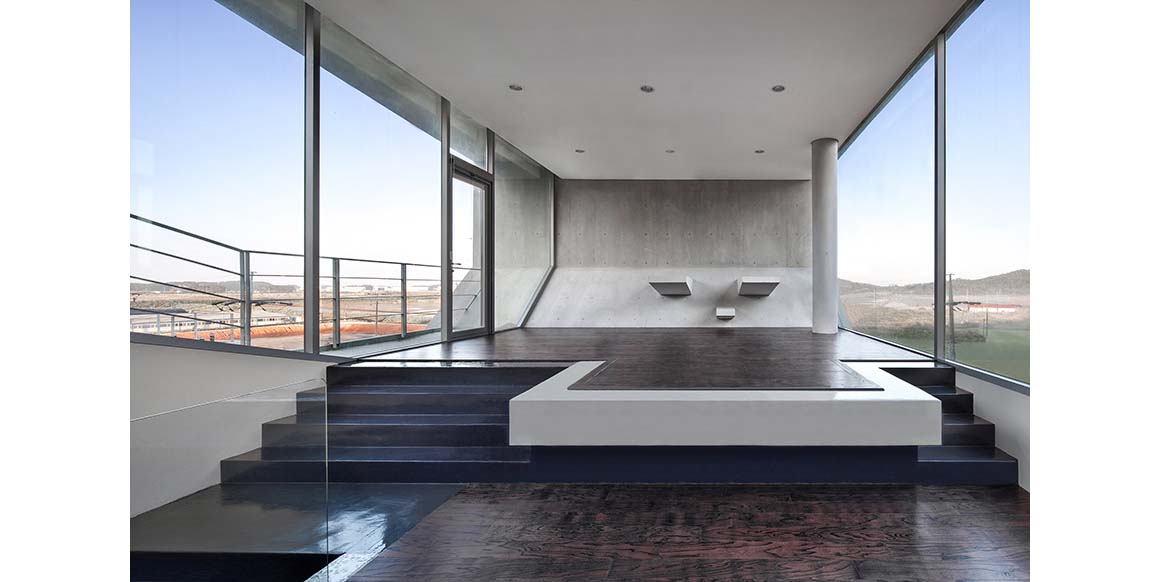
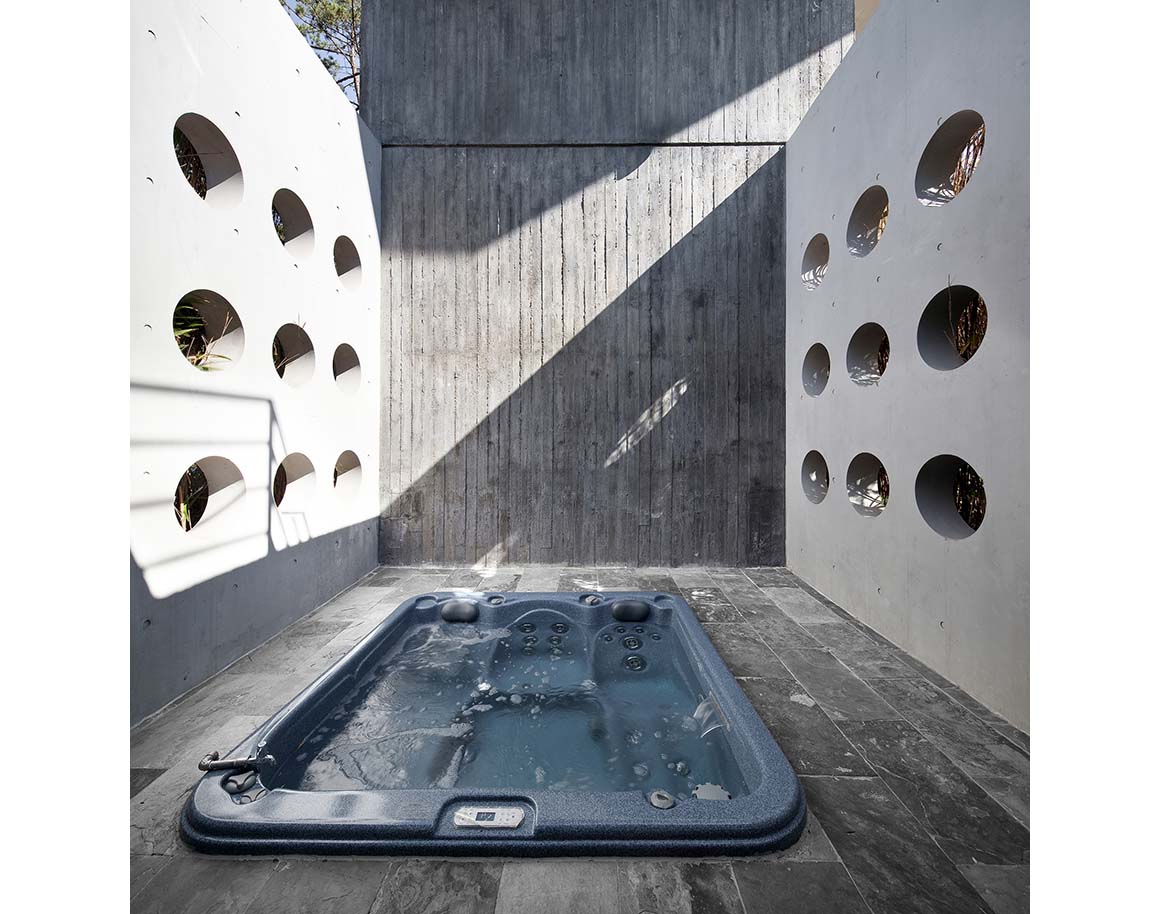
Wind Alley
Two intersecting approaches lead to the space of garden and facilities for reception. This space is water garden. Like narrow alleys where a cluster of small buildings are gathering, each building surrounds the central open-air space at different level. The opposite cross sections of two buildings create a variety of light and shadow over time at their shadow’s reach.
Bridge
Bridge spreading to all directions between buildings exceeds the edge of the slope flying to the sky. The bridge not only connects buildings but also functions as a walkway for the guests. The bridge running alongside the steep slope plays the role of an artery for the complex and creates a sense of place for prospects and communities. Various heights and scenic spots which are simultaneously constructed make pedestrians find that not only the interior changes but also architectural silhouettes and landscapes are united.
Unit
Skipped cross section of each unit is designed to have various levels in order to precisely react to the gradient of slope. Outer wall between units plays the role of inner wall of open space. The open-air space creates a sense of integrity in architecture by buffering ambiguous slope height usually found in a building on the sloping site. The folded space within each unit is continuing to the rooftop garden.
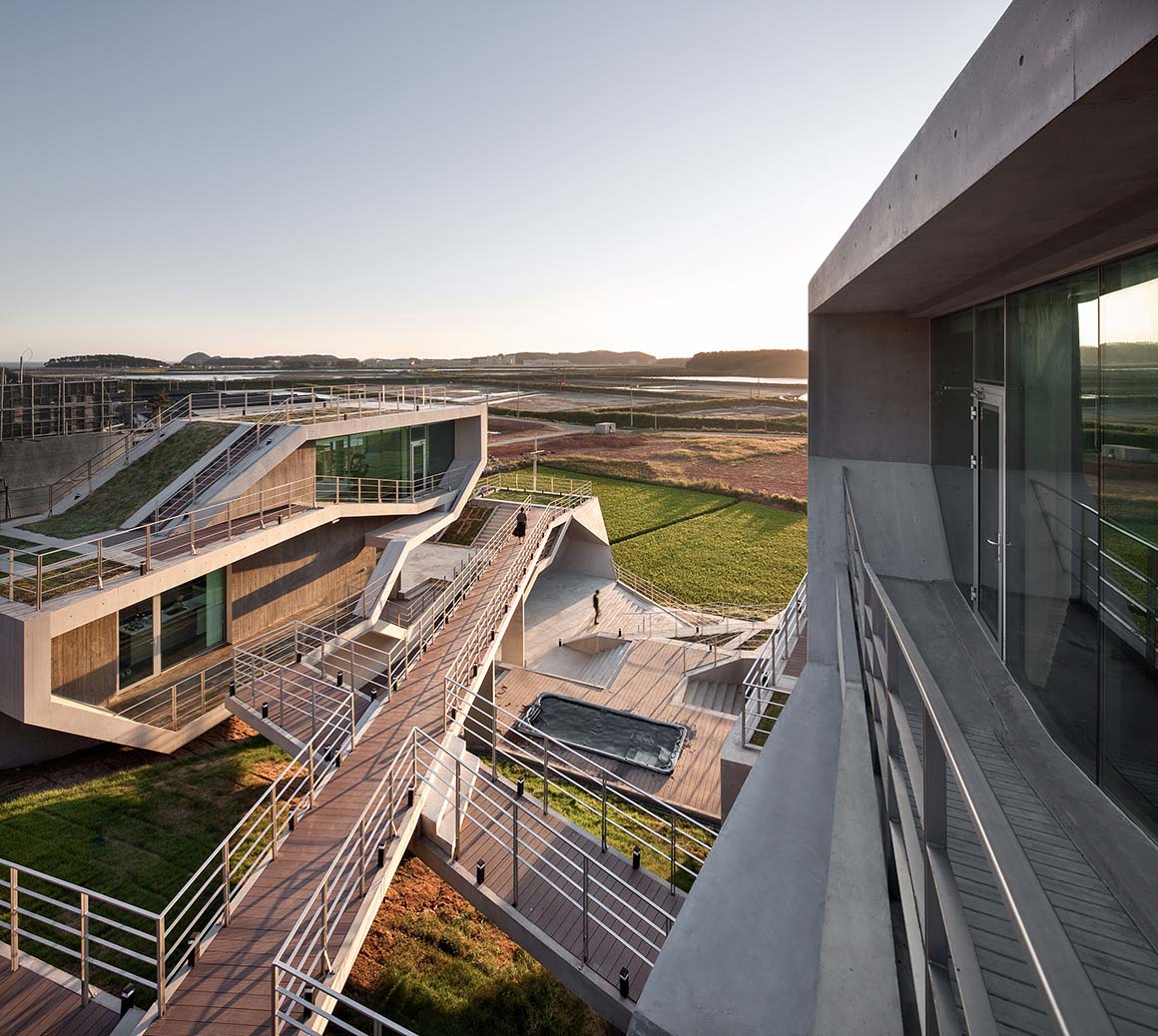
Project: Moken Resort / Location: Taean-gun, Chungnam, Korea / Architect: IDMM Architects (Kwak Heesoo) / Structural engineer: Halla Eng / Construction: Jehyo E&C / Electrical engineer: Dongyang / Use: pension / Site area: 1,650m² / Bldg. area: 433.64m² / Gross floor area: 588.94m² / Bldg. coverage ratio: 26.28% / Gross floor ratio: 29.37% / Bldg. scale: one story below ground, three stories above ground / Structure: reinforced concrete / Exterior finishing: exposed concrete / Completion: 2011 / Photograph: ©Yoon Joon Hwan (courtesy of the architect)



































