Aesthetics of boundaries overlaping connections and transitions
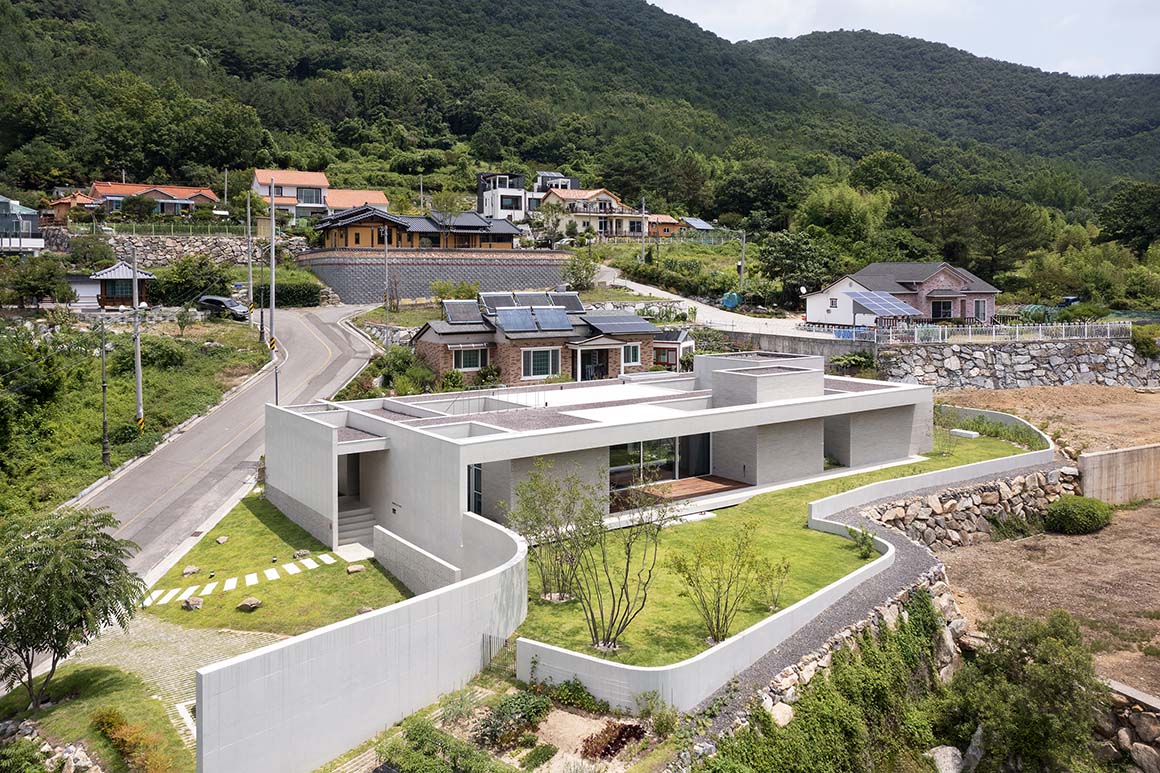
The outside light and shadow are connected with the inside shade, and new boundary is created. The boundary is naturally released with light, wind, and sounds of nature that naturally cross the inside and outside. In the three courtyards arranged around the living room and the long corridor in front of the living room, the area of the cleared boundary is located. In this way, the courtyard-living room-corridor is integrated into one area. The connection between domains expands the space and feels like it spreads out to the outside, approaching the distant mountain scenery, pulling the scenery into the courtyard, and bringing it back into the living room.
The house is located amid a small village on a slope that flows down the mountain and on the border between the residential development area and this village, which is made by clustering the slopes in a stepwise manner. The site is a combination of two parcels left in an unnatural shape with a difference in height, and the house sits on the wide ground. It is not a house where daily life takes place, but a place where you can take a rest as if you were on a trip. As a weekend country house it offers a life that is difficult to dream of in an apartment in the city center, such as a mountain view, sunlight in the living room all day, a courtyard and garden where you can walk barefoot, and a vegetable garden, a dream of city dwellers. As a result, I can sit anywhere while walking around the house with a longer breath than the efficiency and functional system of a general residential space. It depicts the landscape modestly and shows the results of contemplating how to encounter it without harming the light and view of the neighboring houses.
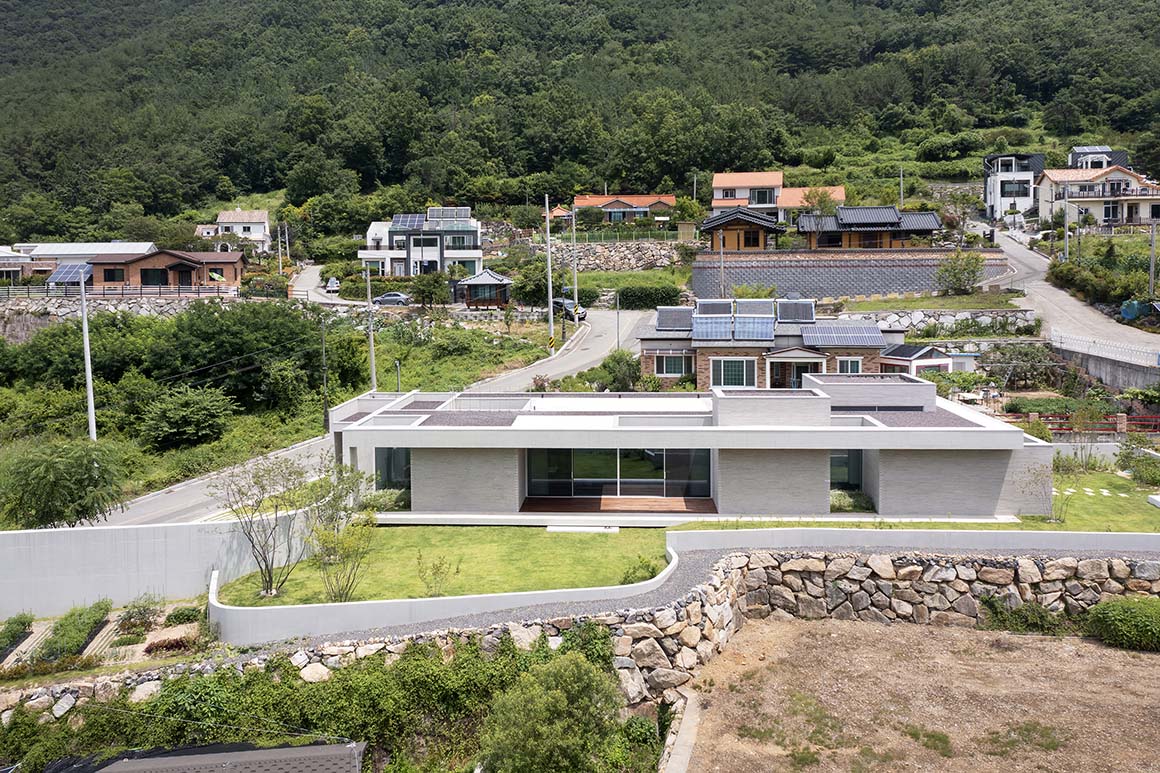
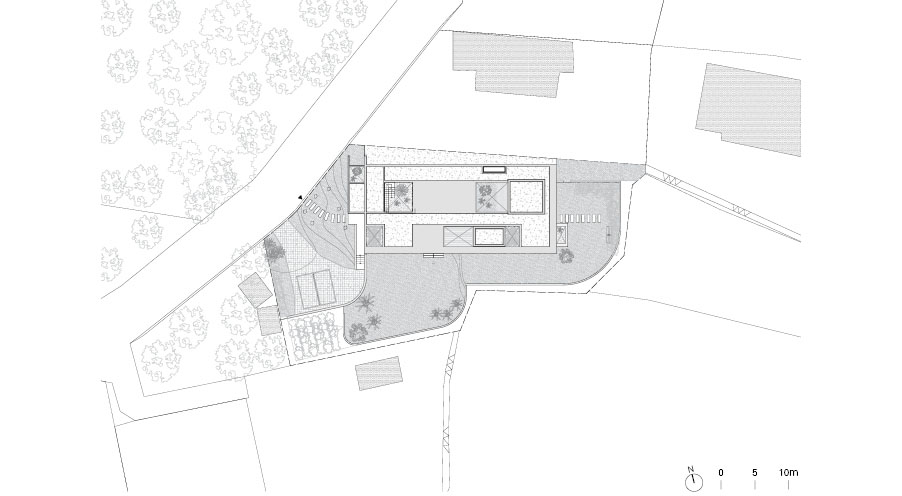
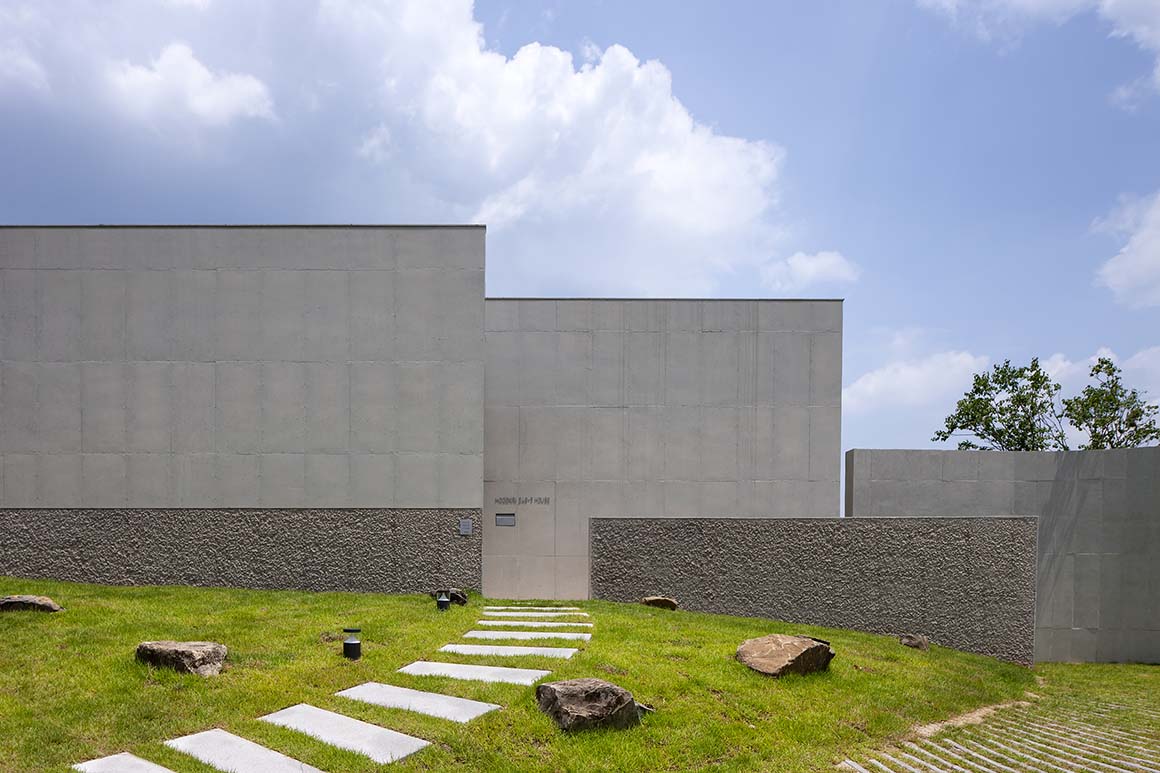
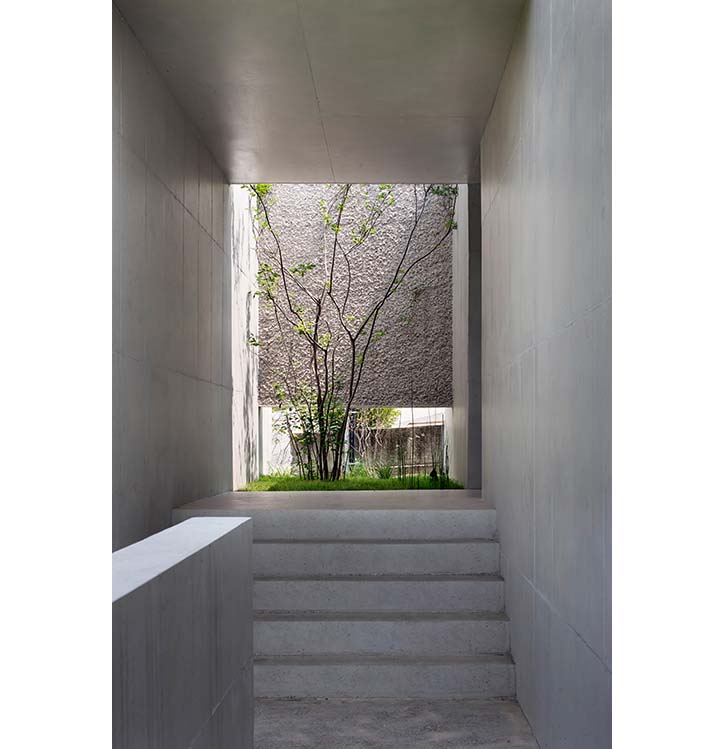
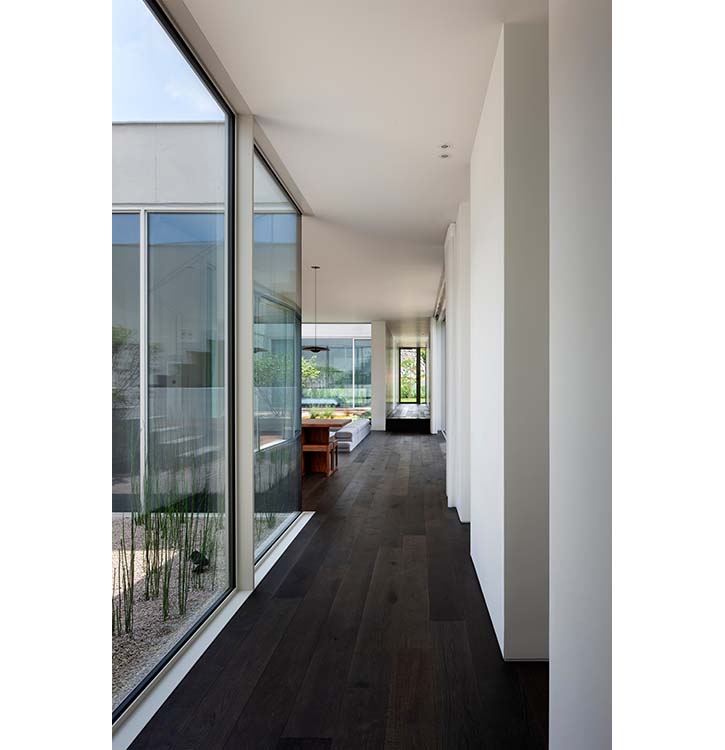
The large and small courtyards applied as a kind of boundary overlap each other. It comes in a form where the inside and outside are connected and at the same time a transformation takes place. The concept of the boundary set here is not limited to simply dividing the area. It also plays a role in influencing the inside and outside of the building by giving fluidity to the space. At the point of that boundary, the space has a sense of depth. Depth refers to the quality of space, not a physical concept such as dimensions, and it stimulates and awakens the senses in abundance. In front of the hallway, three small rooms and external spaces intersect, and in the back, two courtyards are located around the living room. The intersecting spaces visually add a sense of depth and blur and dilute the intense direct sunlight. The scattered light hits each inner space again and is changed to light with various gradations. These changed lights subtly color the house that captures the scenery of the four seasons like a canvas and touches the emotions.
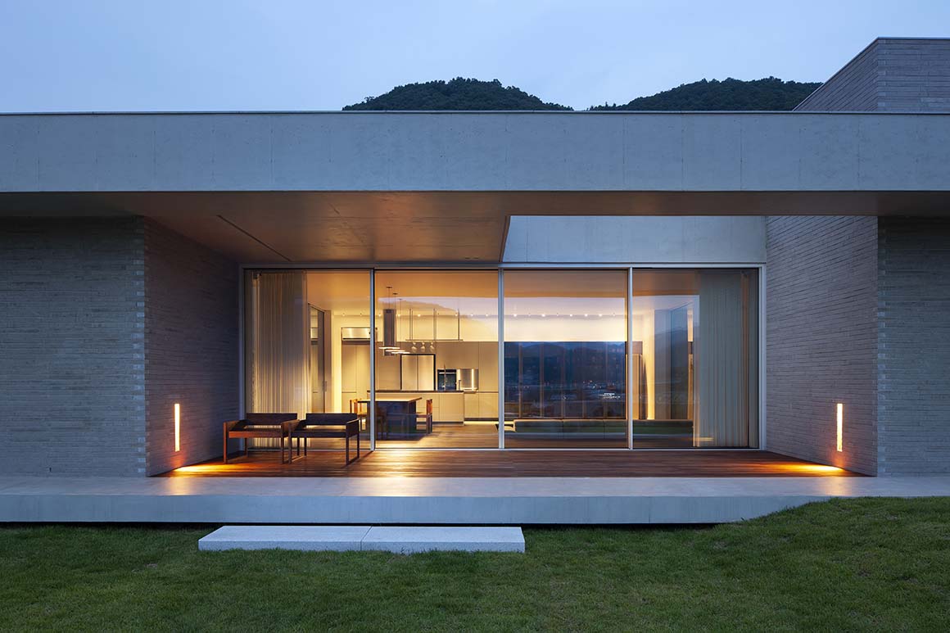
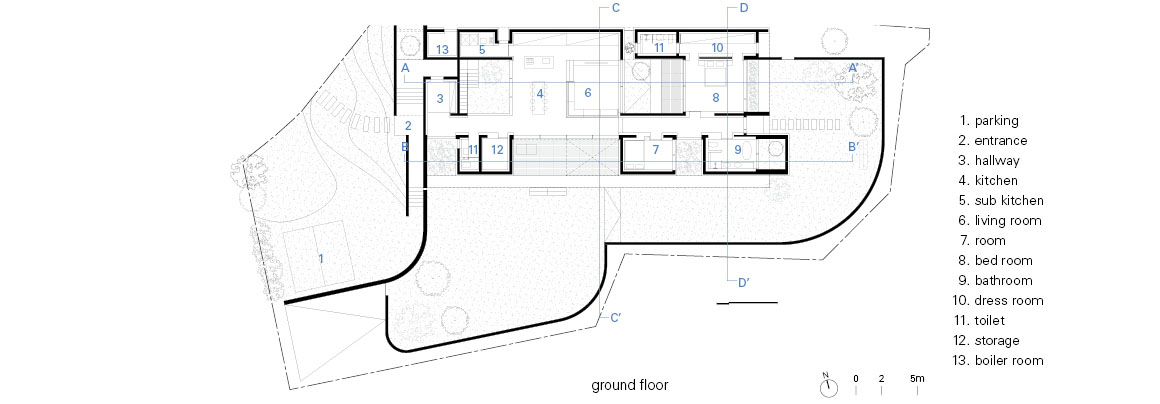
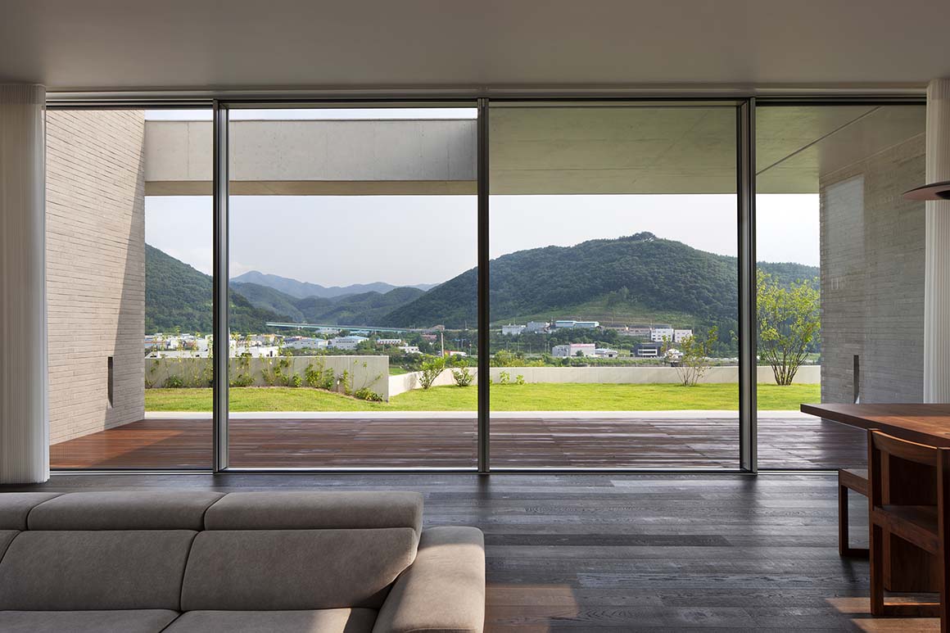
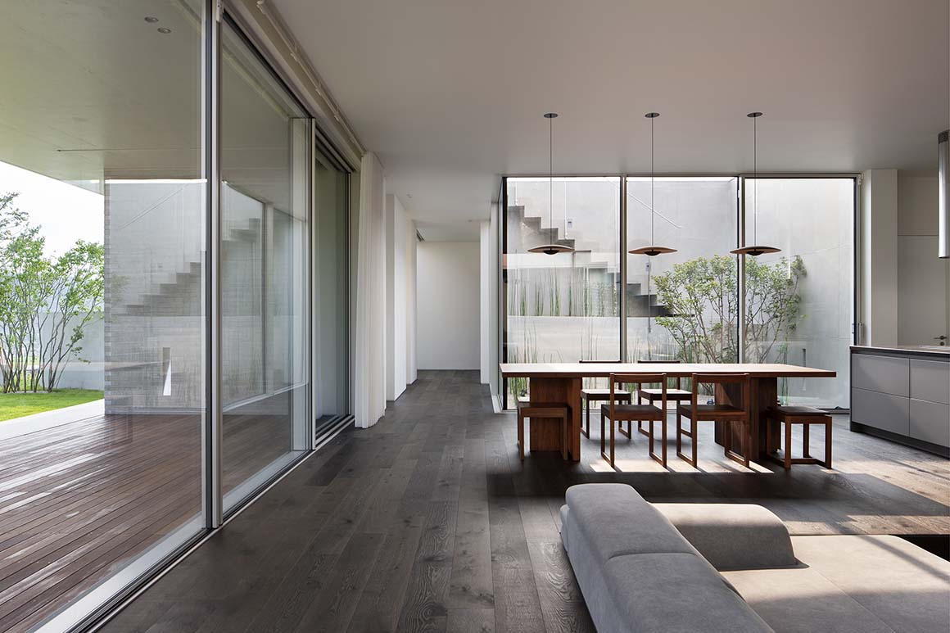
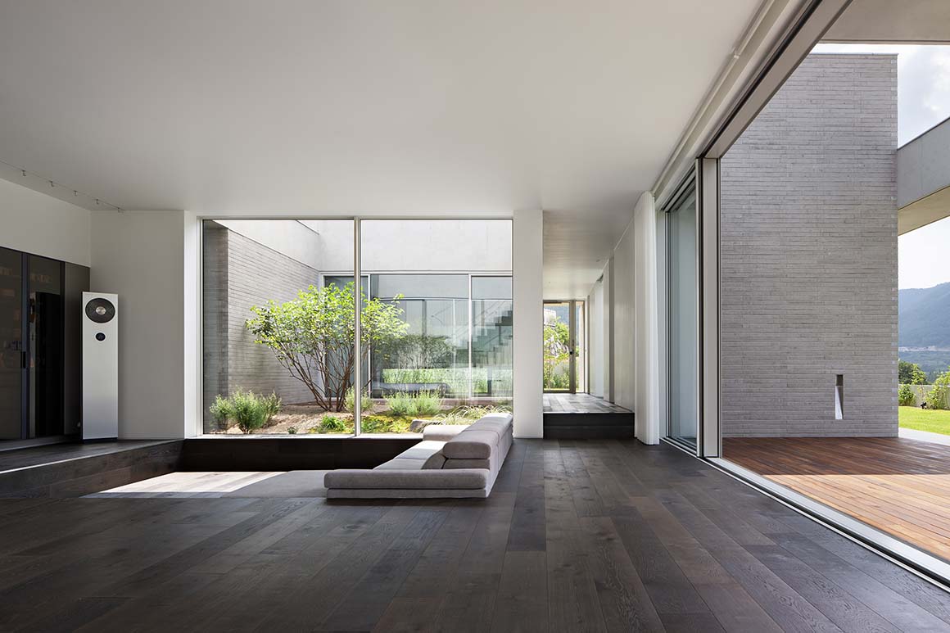
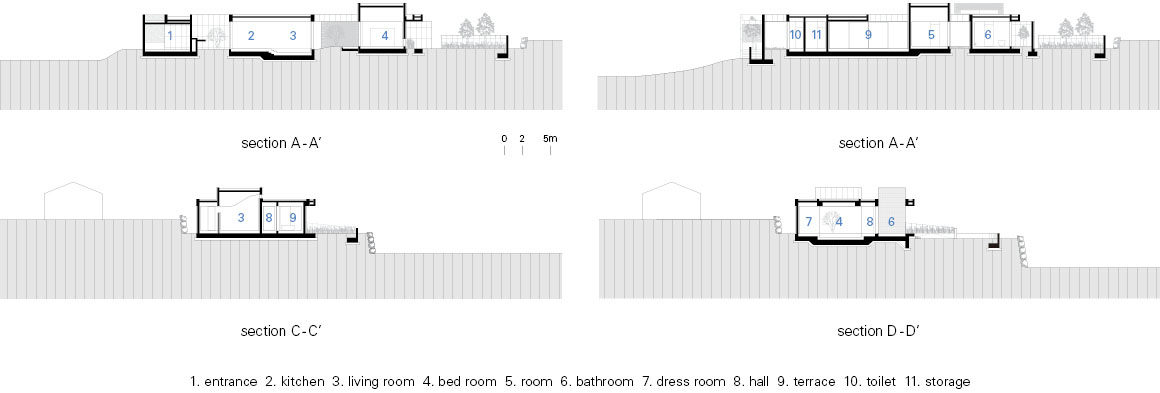
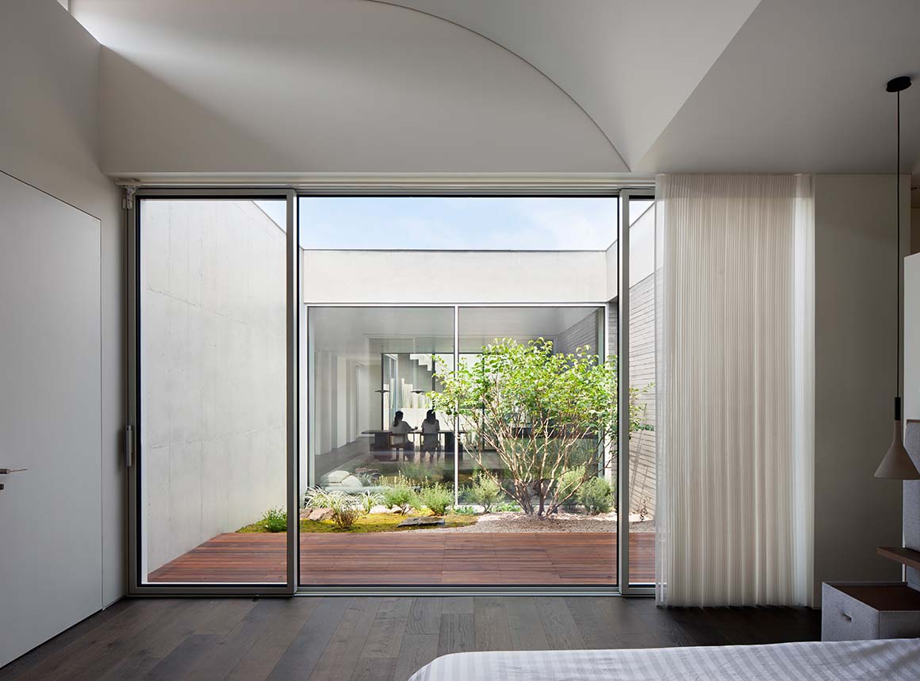
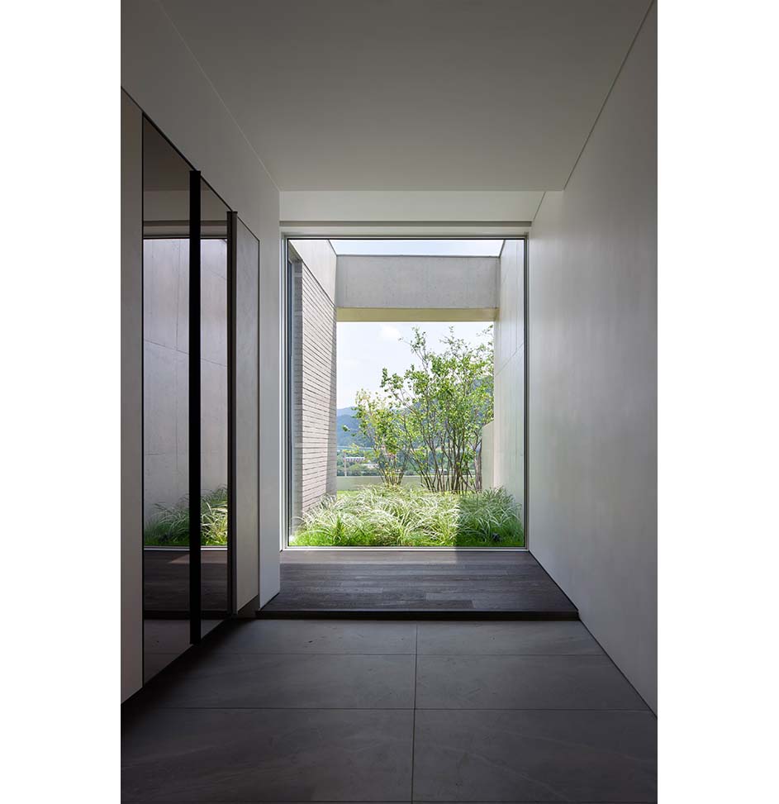
The corridor connecting each space is a symbolic area. It is not a connection point left behind in a dark place like other corridors, but it is placed first in the front of the south-facing living room, and the main rooms such as the living room, kitchen, and bedroom are connected behind it. It means that there is a corridor in the middle of the journey towards the main spaces. Running along the winding road, going around the concrete wall, going through the front door, and entering each room, the flow of a fairly long journey extends into the interior through the hallway.
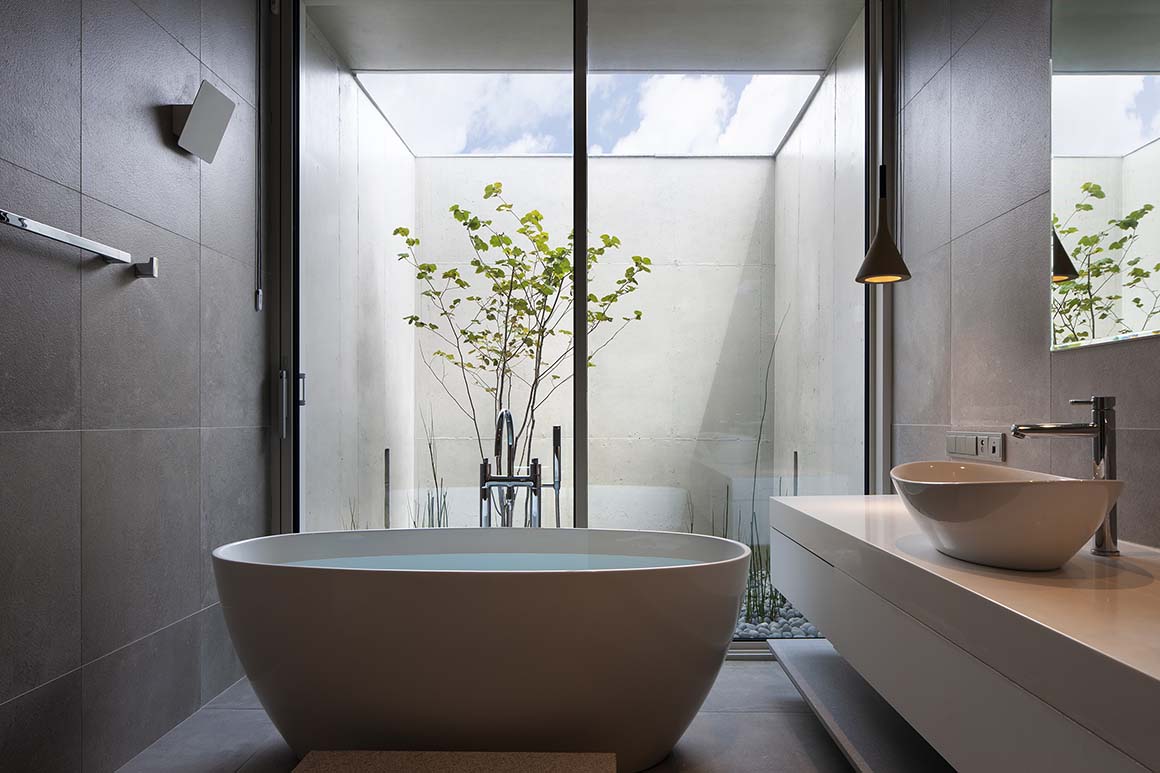
Project: Mogokri House / Location: Mogok-ri, Sanin-myeon, Haman-gun, Gyeongsangnam-do, Republic of Korea / Architects: eSou architects / Project team: Hyunsu Kim, Youngju An, Hyejin Kim, Jueun Lee / Constructor: Byeongguk Gwon / Client: Daegyeong Kim, Hyejeong Park / Use: Single Family House / Site area: 1,228.6m² / Bldg.area: 249.43m² / Bldg.coverage ratio: 20.3% / Bldg.scale: one story / Structure: reinforced concrete structure / Exterior finishing: exposed concrete, wide brick cladding, concrete crushing finish / Interior finishing: solid flooring, eco-friendly paint / Design: 2019.10~2020.4 / Construction: 2020.6~2021.2 / Photograph: ©Youngchae Park (courtesy of the architect)



































