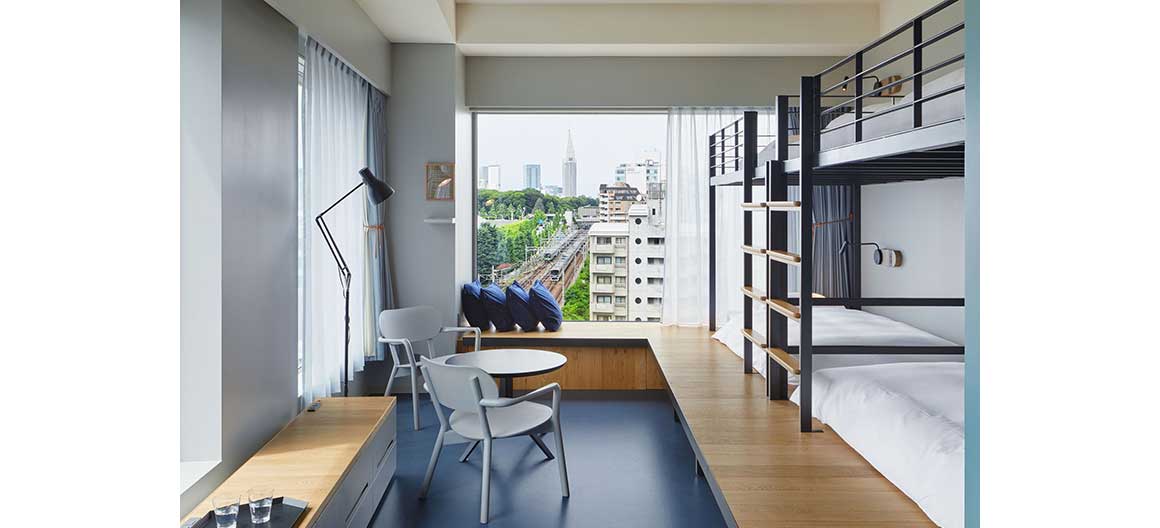A public-private partnership delivers an up-to-date new community park
도심 속 공공과 상업시설이 어우러진 미야시타 공원
Nikken Sekkei | 니켄 세케이
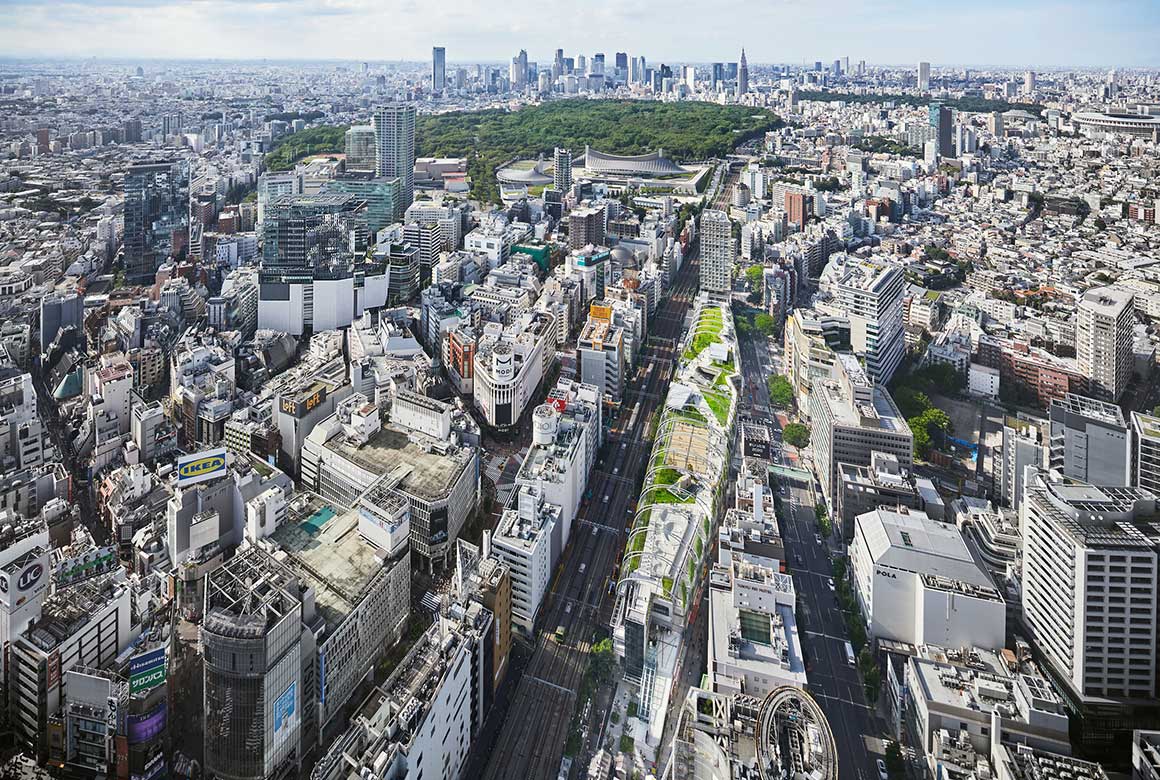
In Japan, where every inch of land is precious and parks are particularly treasured, Miyashita Park marks a new era for public space; it is a significant urban improvement and enhances the utilization of public land in the center of Tokyo.
땅이 귀하고, 특히나 공원이 소중히 여겨지는 일본에서, ‘미야시타 공원‘은 공공공간의 새로운 시대를 연 프로젝트이다. 도시 환경을 향상시켰을 뿐 아니라, 도쿄 한복판의 공공 부지를 활용한 까닭이다. ‘미야시타 공원’은 공공장소와 상업, 숙박이 교차하는, ‘휴식과 활동이 만난 곳’을 컨셉으로 모두가 바라던 장소를 만들어냈다. 1964년 개장하여, 철로를 따라 놓인 공영주차장 위로 공원 형태를 이루고 있던 기존 미야시타 공원을 새로이 높여 개발한 프로젝트로서, 지진 방지 시설 같은 최신식 안전 장치는 물론 장애물 없는 이동 공간, 이용이 편리한 주차장, 4층 규모 상업 공간, 18층 짜리 호텔을 갖추고 있다.
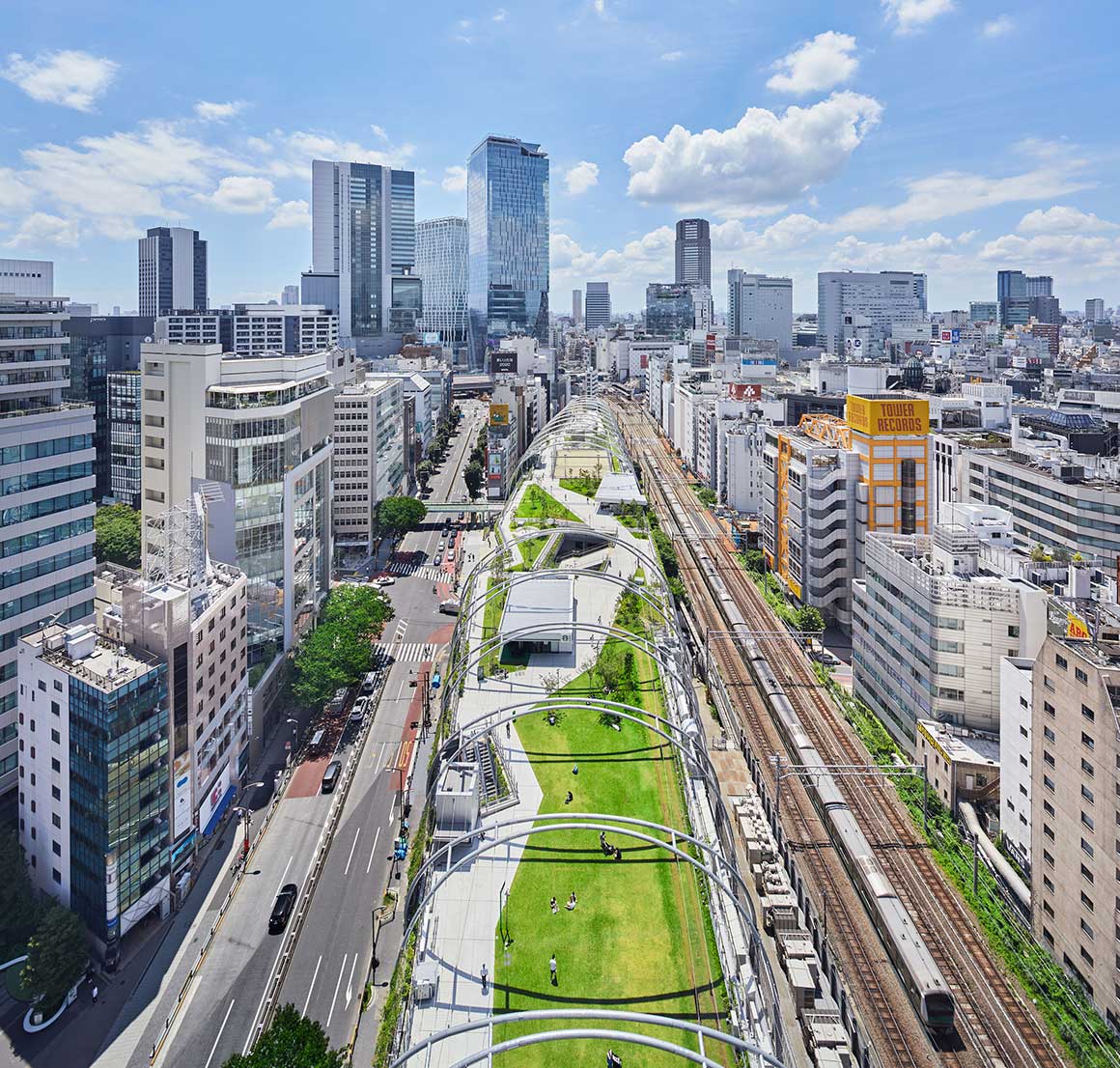
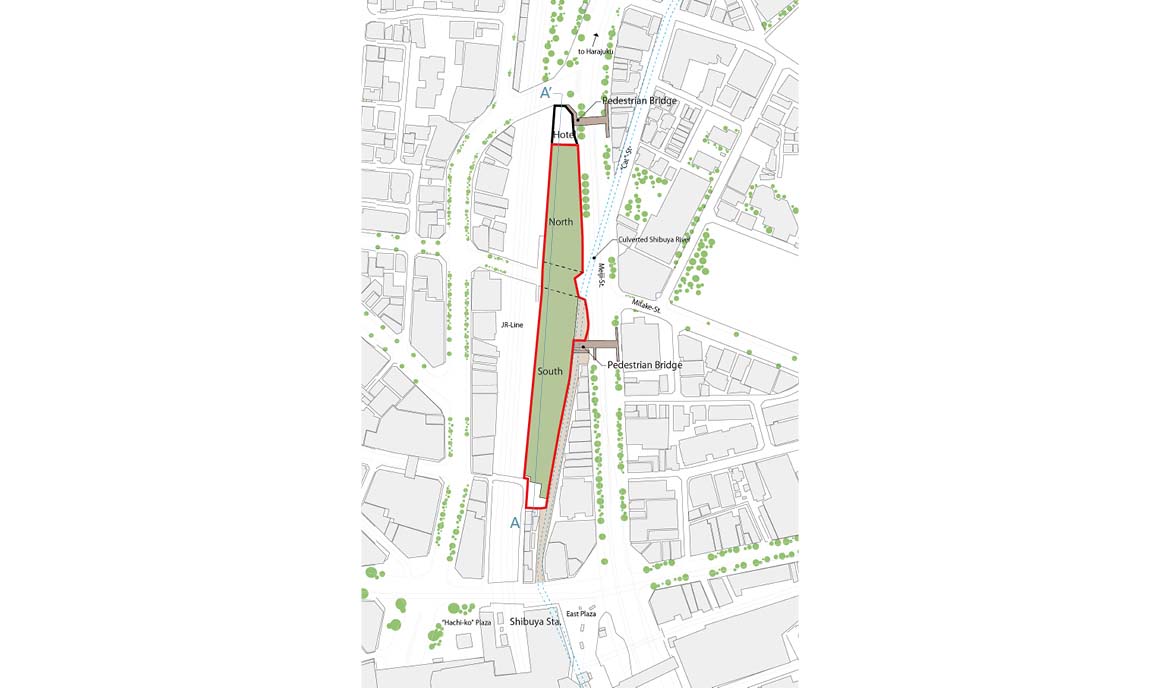
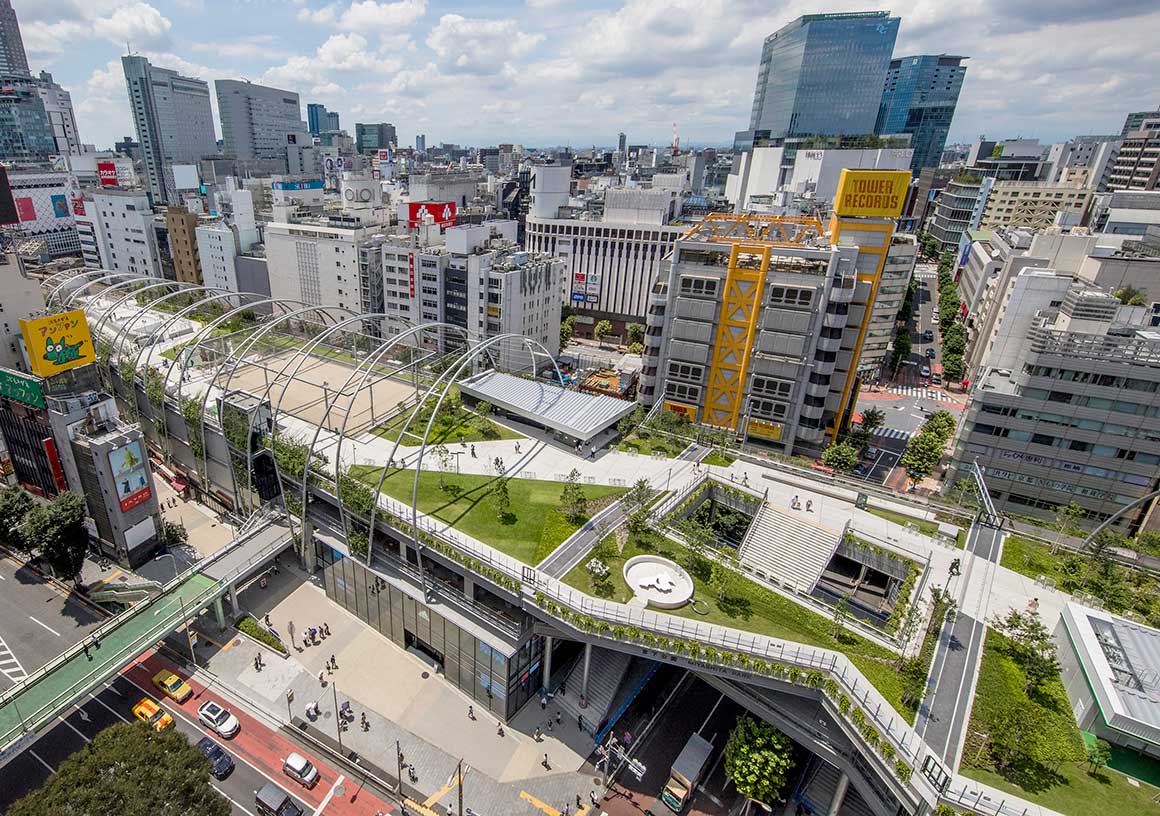
Conceptually, the synthesis of “relaxation” and “activity” – where public, retail, and hospitality spaces are interchangeable – has created a model that people have come to desire. Rising from the former Shibuya Ward Miyashita Park, which opened in 1964 and took the form of a park on top of a public parking lot alongside a rail line, this new development offers up-to-date safety and security features, such as earthquake resilience, as well as improved barrier-free amenities, a new accessible parking lot, four floors of retail, and an 18-storied hotel.
Effectively connected to the surrounding area, this 330m-long, narrow building presents several easy-to-access circulation routes that naturally lead foot traffic to the rooftop park. With two pedestrian bridge connections, a bridge that straddles the road at third story level and an accessible open mall, this new urban amenity has been well integrated into the urban infrastructure of the city.
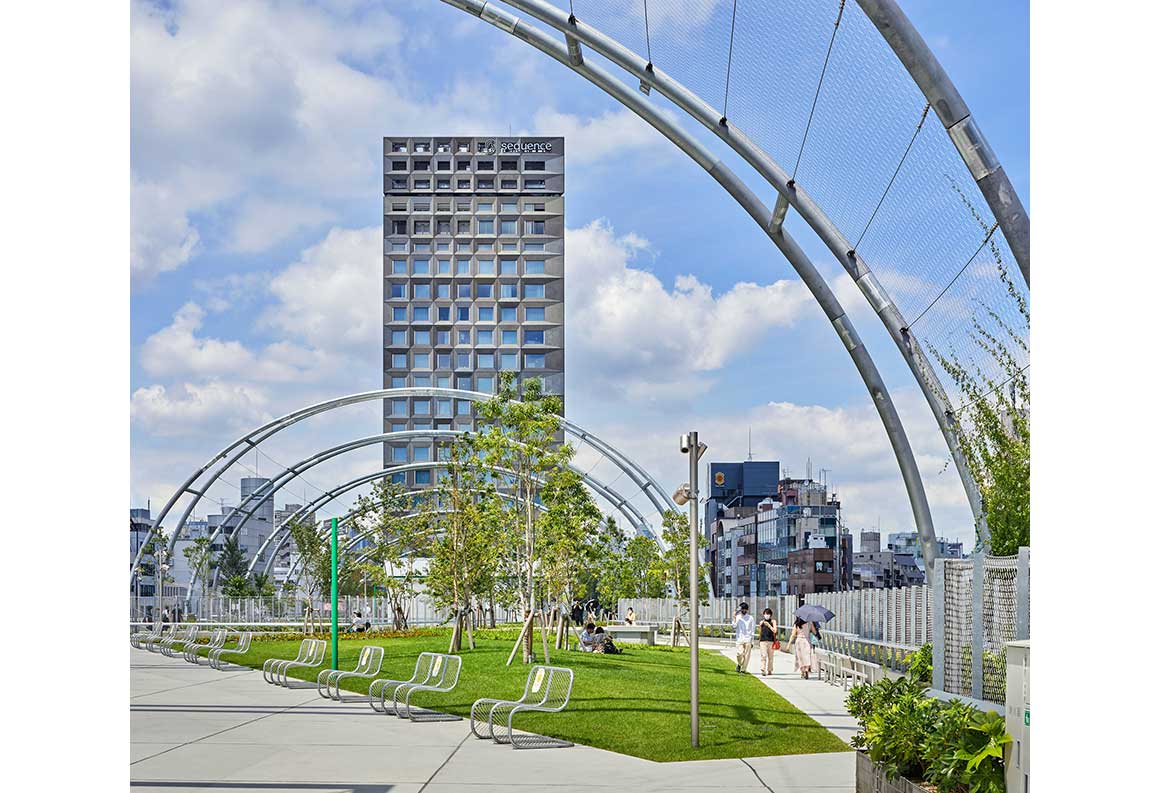
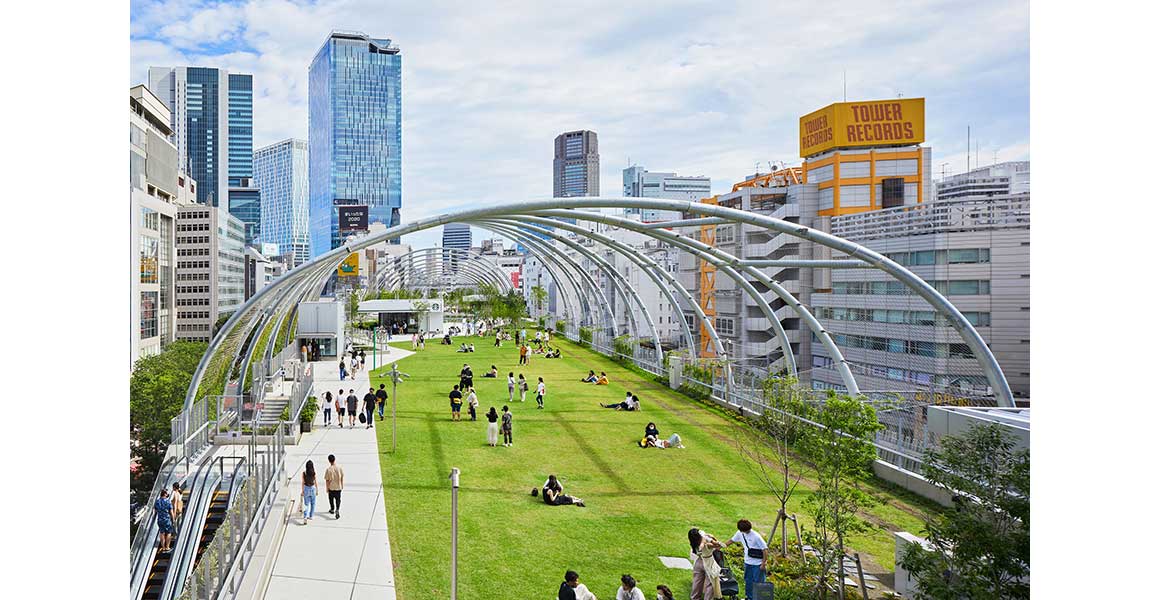
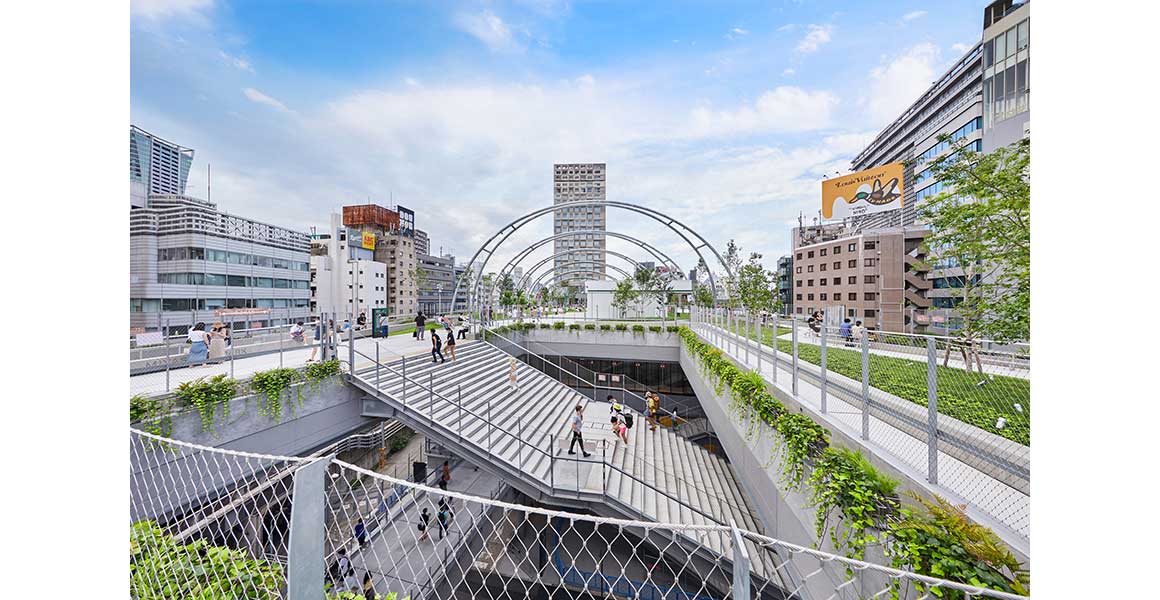
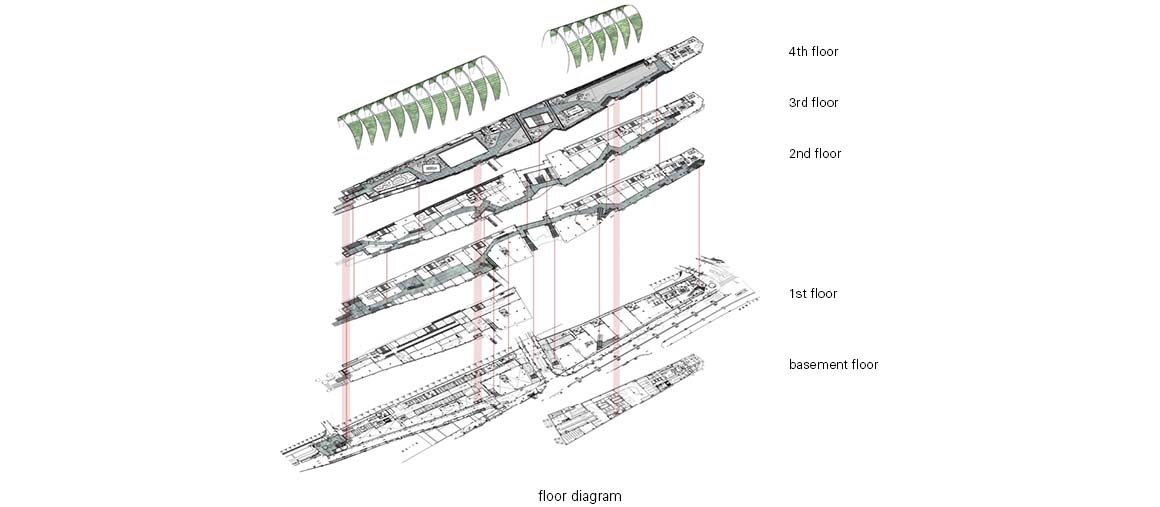
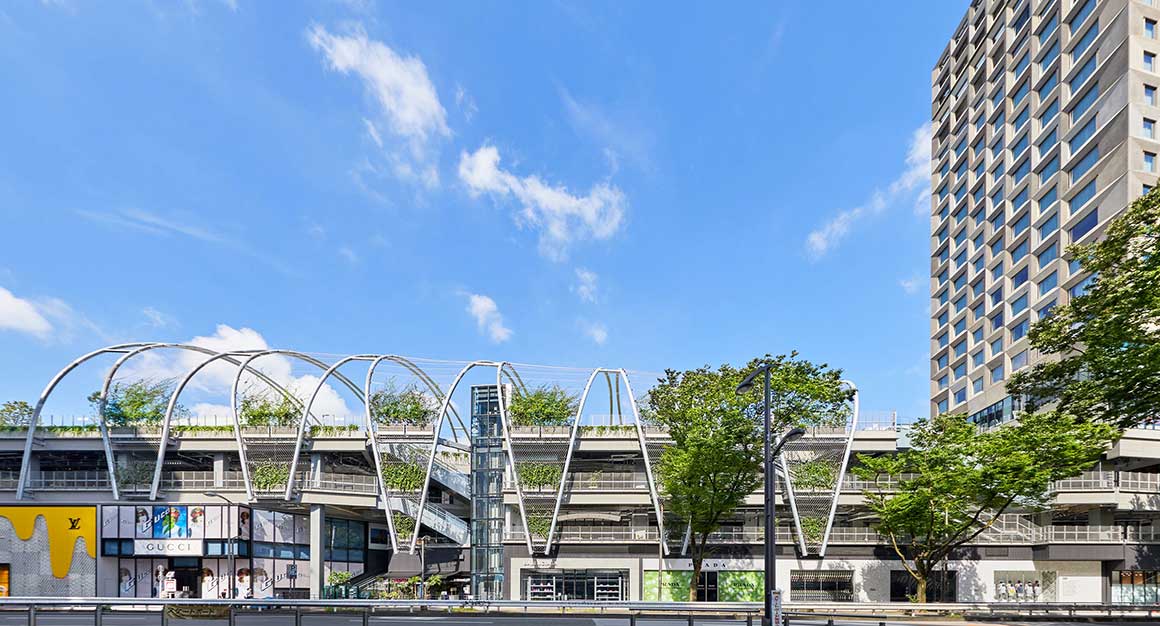
길이 330m의 좁고 긴 형태로, 인근 지역과 효율적으로 연결되고, 이동이 간편한 순환 통로 덕에 접근성도 뛰어나다. 2개의 보행자용 통로, 도로를 가로질러 3층 및 개방형 몰과 연결된 육교를 갖추어 도쿄의 기반 시설과도 잘 어우러진다.
녹지로 덮여 개인 SNS에 올리기 좋은 예쁜 풍경을 선사하는 캐노피가 상업 시설과의 조화를 이루는 한편, 시각적 통일감을 준다. 커다란 미닫이문이 대부분인 식당들은 식사 공간을 몰을 향해 개방하고 테이블과 의자를 밖으로 내놓아 사용자들이 마치 야외에 있는 듯한 기분을 즐길 수 있도록 했다. 이처럼 개방된 출입구가 신선한 공기를 유입시켜 환경 친화적인 환기가 이루어지는 까닭에, 대부분의 몰에서 흔히 보이는 에어컨이 필요 없다. 이는 특히 코로나 판데믹 상황에서 더욱 진가를 발휘한 특징이기도 하다.
호텔을 공원과 연결한 모델은 일본에서도 처음인데, 공간을 좀 더 효과적으로 활용할 수 있는 다층 구조의 도심 공원을 만들고자 하는 바람으로 떠올린 아이디어이다. 공원의 운영이나 사용자의 다양성 면에서, 민관의 긴밀한 협력과 혁신적 디자인 해법이 있었기에 가능했던 프로젝트이다.
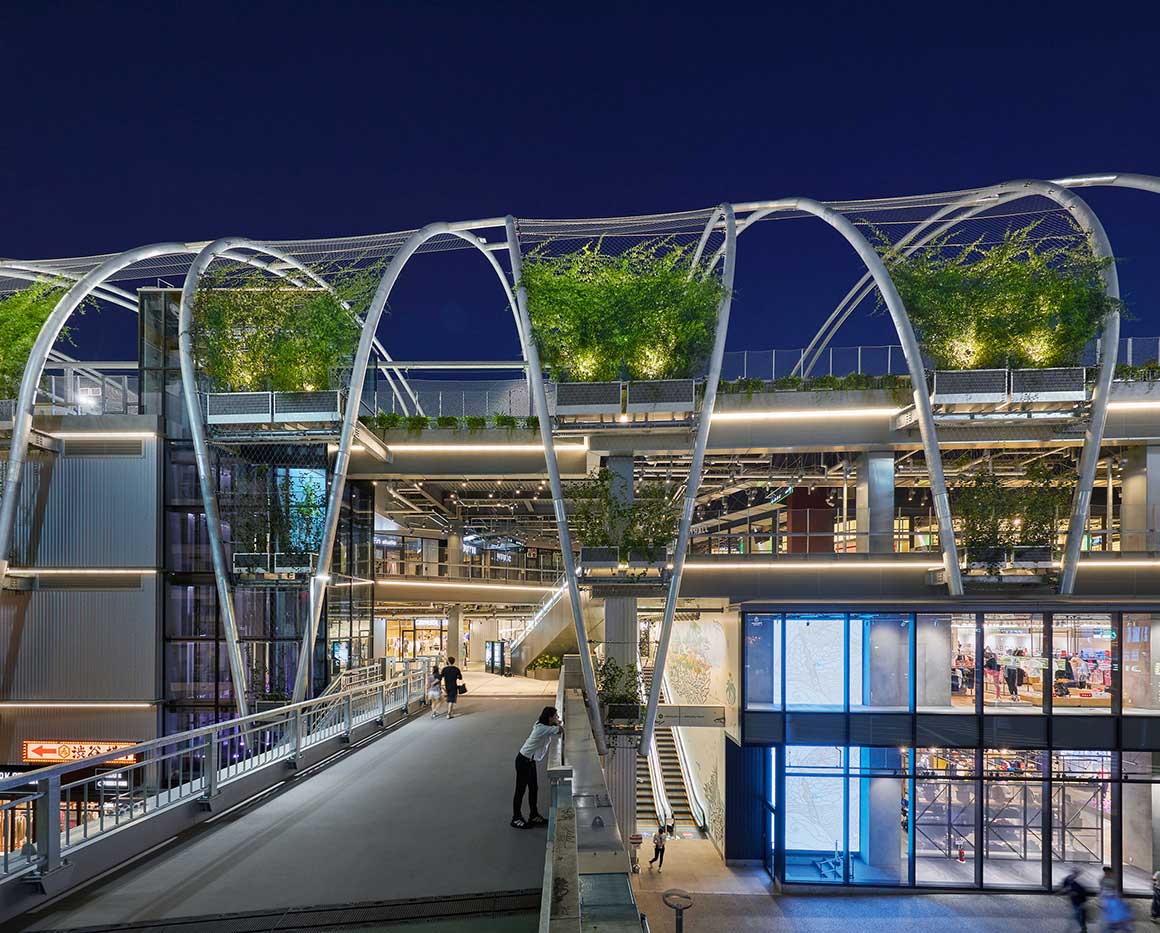
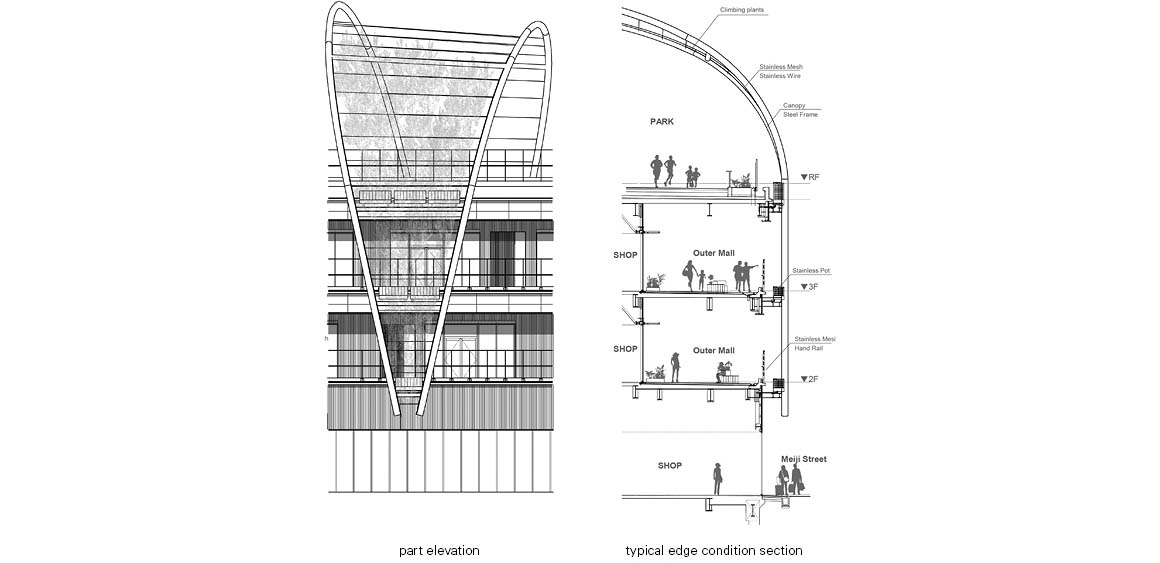
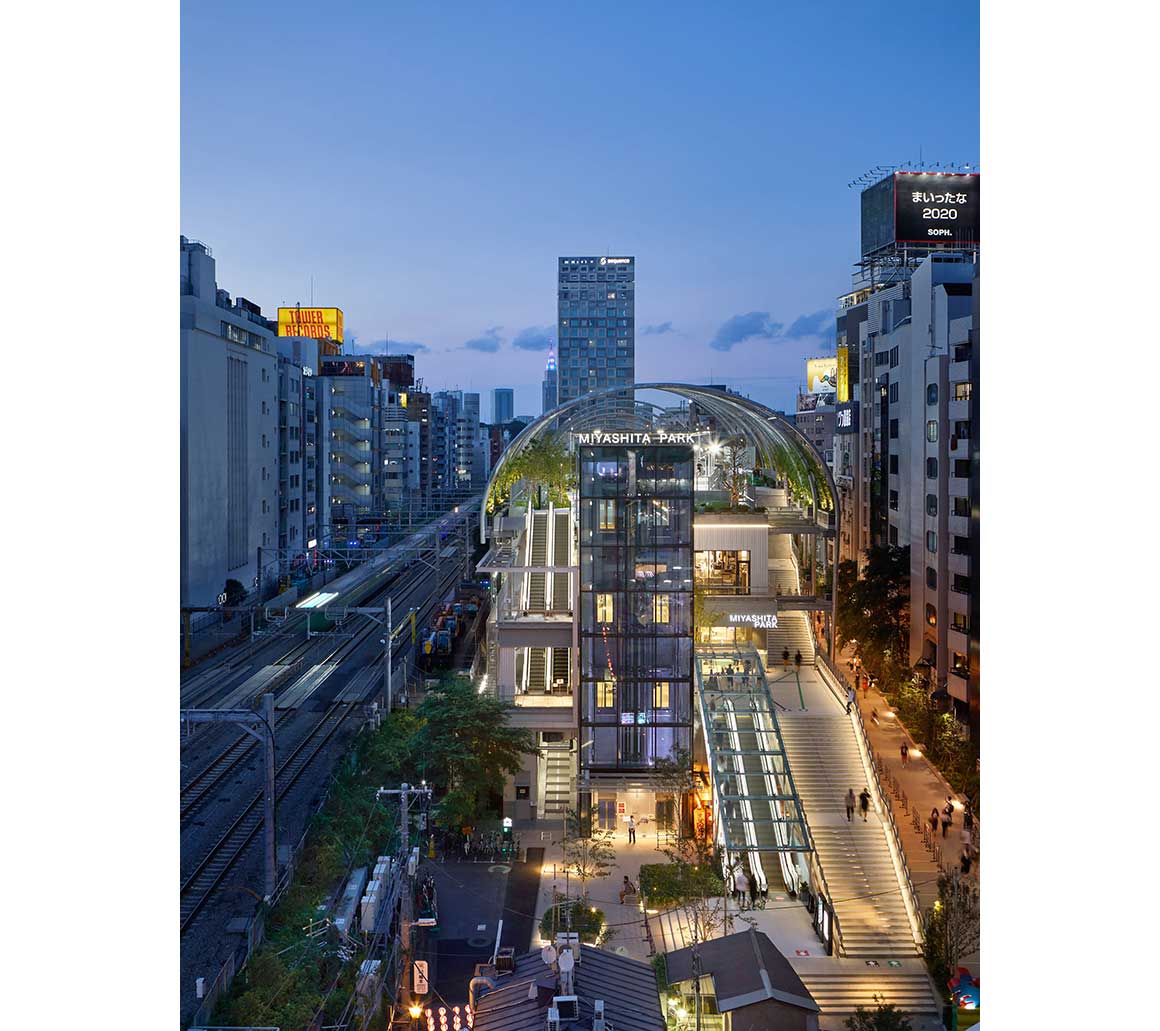
Design-wise, a symbolic, highly instagrammable canopy covered with greenery visually unifies the structure while defining and integrating the space of park with the retail facilities. Restaurants predominantly incorporate large sliding doors and open their dining spaces into the spacious mall, putting out tables and chairs from which users have the option to enjoy the outdoor environment. These open doorways provide a source of fresh air, creating a sustainable means of ventilation that eliminates the use of air-conditioning in the common areas of the mall; this has proved its worth during the COVID-19 emergency. Incorporating a hotel into a public park is a new model in Japan. The idea springs from the wish to utilize land more innovatively and apply a multilevel urban park system. The value this brings in terms of supporting the operational side of the park, and the community in terms of the diversity of people experiencing the park, is something that could only have been possible through this framework of collaboration between public and private sectors and the innovative design solutions this enabled.
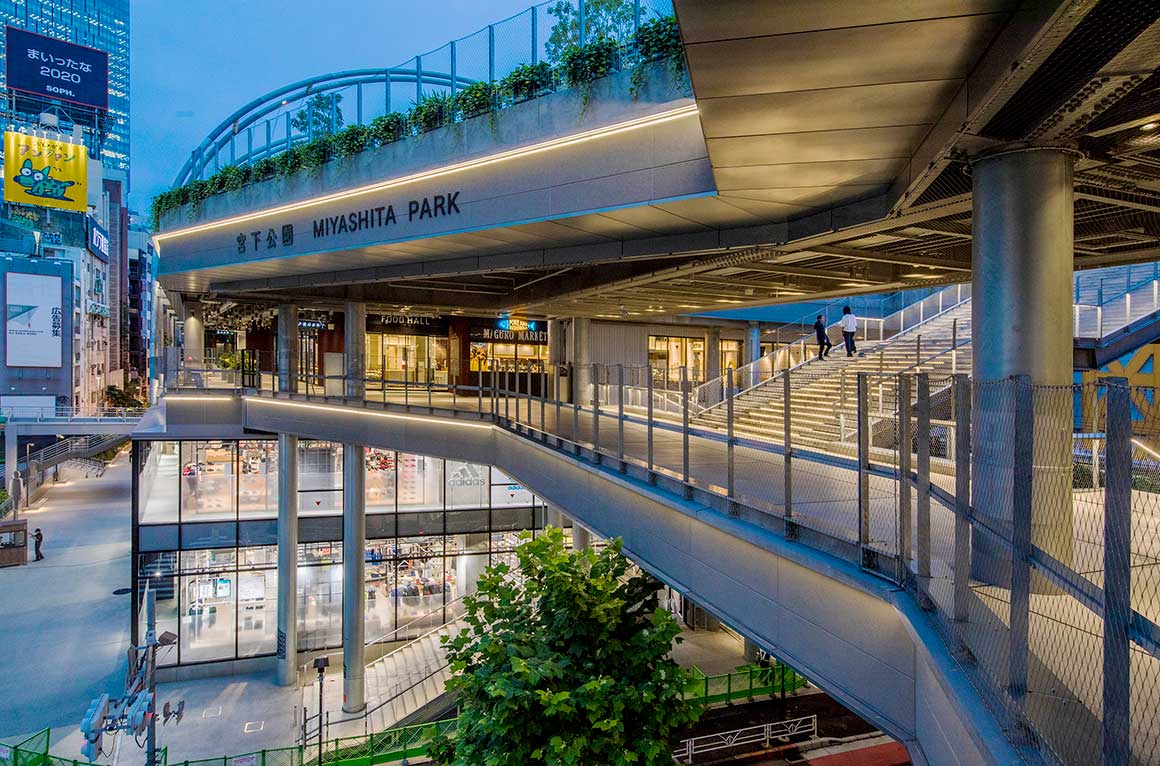
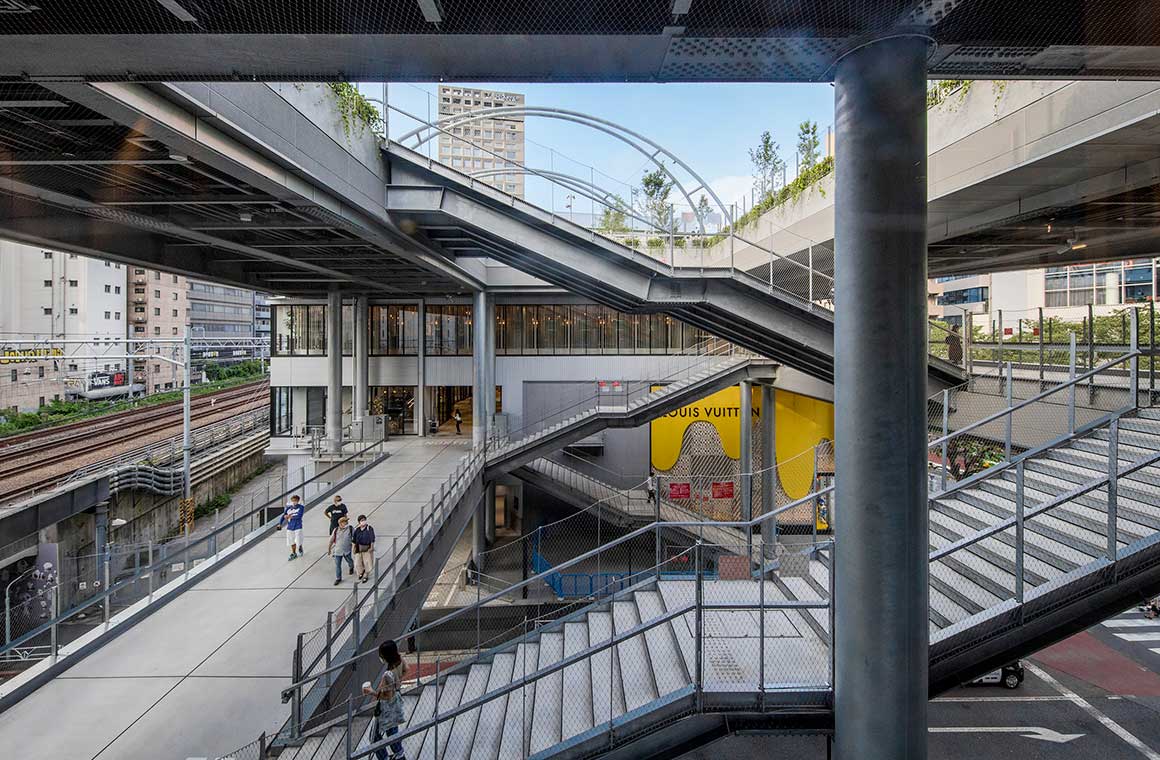

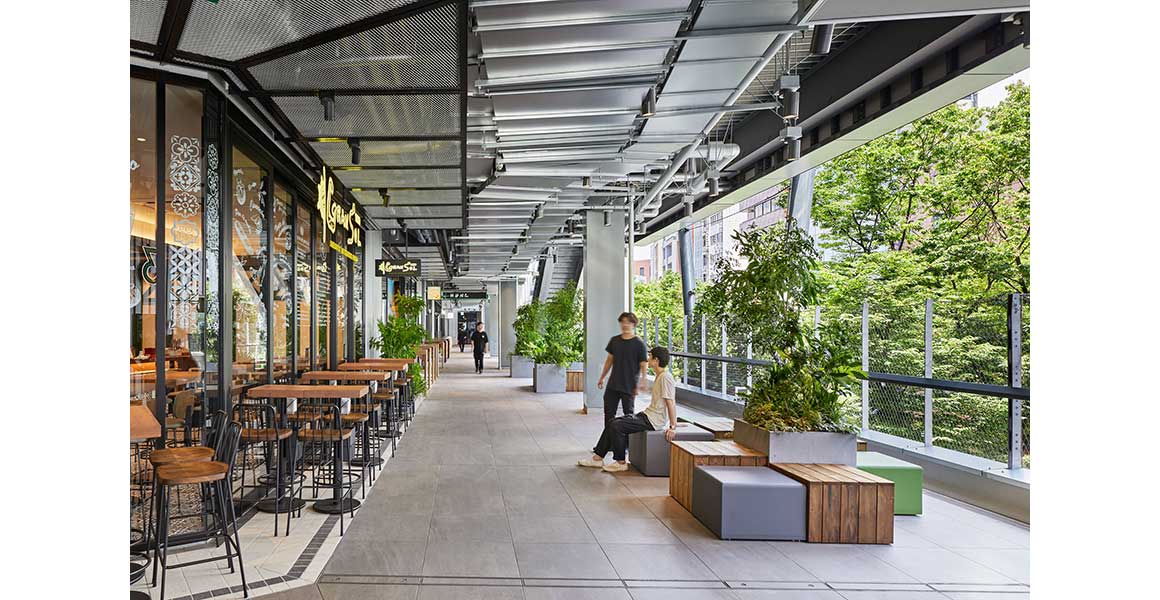
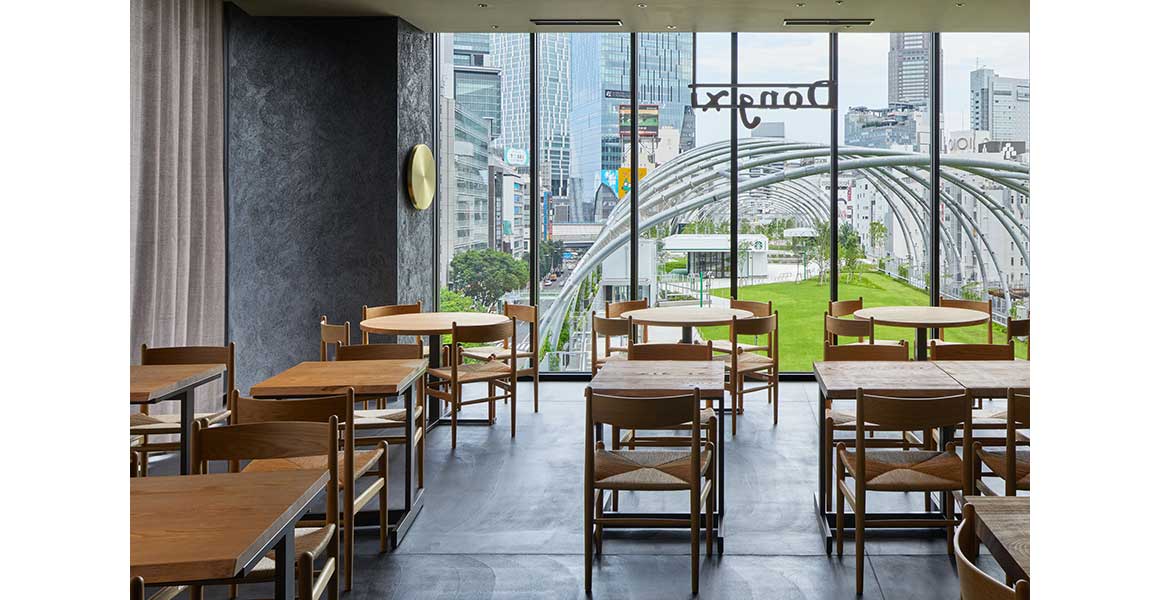
Project: Miyashita Park / Location: Shibuya, Tokyo, Japan / Project architect: Nikken Sekkei(concept design, schematic design, review of design at subsequent phases) / Lead architect: Takenaka Corporation / Construction: Takenaka Corporation / Client: Mitsui Fudosan / Use: urban park, retail, hotel, car park / Site area: Approx. 10,740m² / Gross floor area: Approx. 46,000m² / Number of floors: 18 floors above ground, 2 floors below ground(north block); 4 floors above ground(south block) / Max. height: 75.1m(north block); 21.4m(south block) / Main structure: steel structure; partially steel in reinforced concrete structure; partially reinforced concrete structure(north block); steel structure(south block); steel structure(bridge) / Construction period: 2018.6~2020.4 / Completion: 2020.4 / Photograph: Shin Shasin Kobo, Nacása & Partners Inc.
