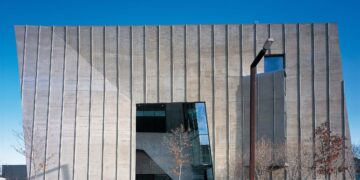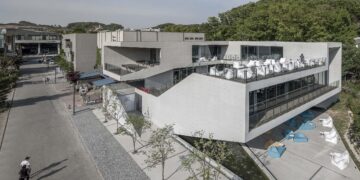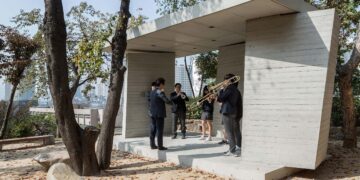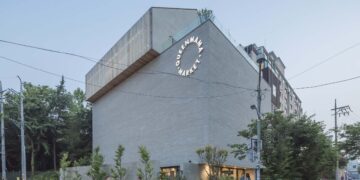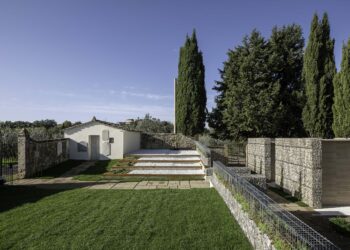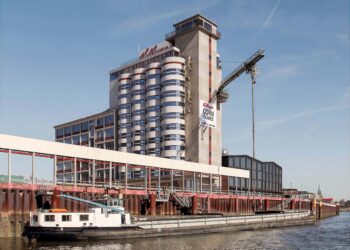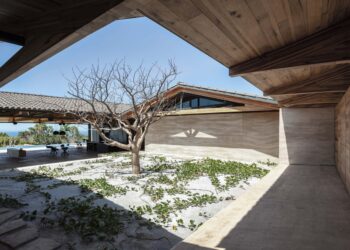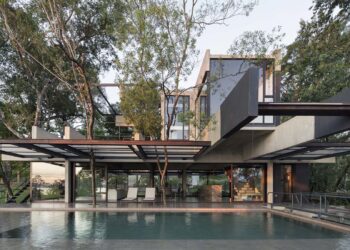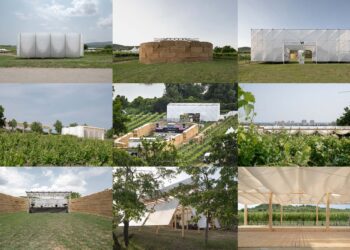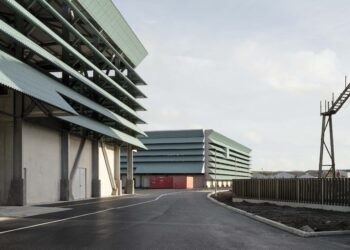A minimalist daycare facility and exhibition space in Zurich, Switzerland
십자형 평면으로 주변과의 조화를 꾀한 취리히의 어린이집 겸 전시장
Marazzi Reinhardt | 마라찌 라인하르트

Two organizations joined forces to initiate a daycare facility for children alongside an exhibition space. The daycare center is designed to accommodate two groups of children with and without disabilities; the exhibition space will serve as a supplement to the Villa Sträuli in Zurich, Switzerland, and must be capable of serving different purposes including a studio and gallery.
스위스 취리히 인근의 도시 빈터투어에 미니멀한 감성의 어린이집 겸 전시장이 탄생했다. 두 기관의 협업을 통해 탄생한 공간으로, 어린이집은 일반 아동과 장애 아동을 함께 돌볼 수 있으며, 전시장은 갤러리는 물론 스튜디오까지 갖추고 있다. 규모 자체는 그리 크지 않지만, 다양한 기능을 수용하기 위한 세심한 설계가 돋보이는 건물이다.




The historic site is part of the green space surrounding the old town center. The ensemble of park and villas is of great cultural value and must not be harmed by the introduction of a new building. The building’s setting takes this consideration into account: a cross-shaped ground plan extends into the gardens and interlocks with them. Between the existing building and the new addition a courtyard is created that can be used in different ways. Due to the structure of the building, it cannot be grasped as an overall volume, but can still be read as a unit due to its materiality. The interior spaces have strong visual and functional references to the exterior and are oriented towards the garden and courtyard spaces. The references between interior and exterior integrate the building comprehensively with the garden.

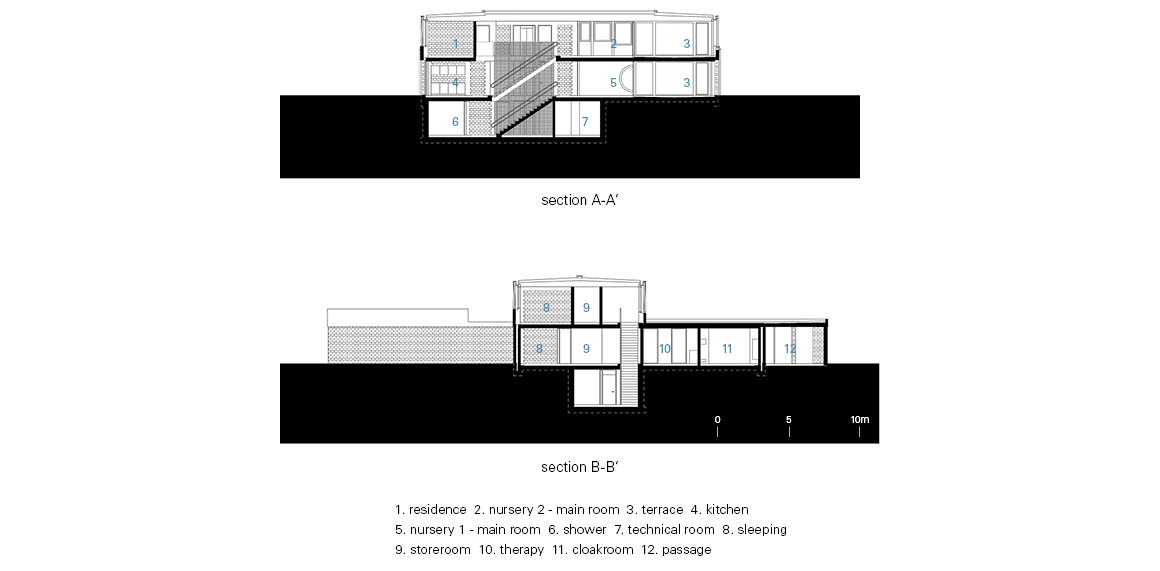

어린이집 겸 전시장은 구도심을 둘러싼 녹지대에 자리하고 있다. 뿐만 아니라 바로 옆에는 문화적 가치가 높은 오래된 빌라가 자리하고 있어, 자연은 물론 역사·문화와의 조화도 반드시 고려해야 했다. 공원과 문화재, 신축 건물의 조화를 위해 건축가가 택한 방법은 십자형 평면. 건물을 십자가 형태로 정원을 향해 뻗어 나가게 함으로써 기존 건물과의 결속력을 다진 것이다. 이러한 평면 형태 덕분에 기존 건물과 신축 건물 사이에는 자연스럽게 정원이 형성됐다. 모든 내부공간은 정원을 향해 있으며, 시각적으로나 기능적으로나 외부와 강력하게 연결된다. 즉, 평면은 내부와 외부를 잇는 연결고리라 할 수 있다. 독특한 건물 구조로 인해 건물의 전체적인 형태를 한눈에 담을 수는 없지만, 각각 다른 부위를 돌아보는 재미가 쏠쏠하다.




The building is structured on different levels, and the uses of the ground floor are divided into three bodies. A concrete parapet at the top of the building, of different heights, helps delineate the individual uses and creates an enclosed area at the top level. The upper floor of the nursery is constructed in wood; this contrasts with the ground floor, which appears to rise from the ground. In order to ensure a connection between the two, the rhythm of the wooden construction corresponds to that of the masonry pillars, but is formulated in a more subtle way. The lack of a plinth, and the use of simple materials, situate the new building as a subordinate building to the surrounding villas.
The pillars are made of cement stone, as double shell masonry. Untreated fir timber, with rough sawing, finishes the upper floor. The slightly sloping tin roof also differentiates the building from the surrounding residential buildings. The interiors are likewise designed with restraint: exposed concrete, cement stone and wood dominate, while selectively applied finishes in oak and artificial stone give the building a modest and sophisticated expression.



건물은 총 3층인데, 그중 1층은 다시 세 개의 공간으로 구분된다. 가장 위층은 각기 다른 높이의 콘크리트 난간을 설치하여 닫힌 공간과 열린 공간을 두루 형성함으로써 공간을 다채롭게 활용할 수 있도록 했다. 목재로 마감한 어린이집 상층부는 시멘트 벽돌로 이루어진 1층과는 사뭇 다른 느낌이다. 하층부의 기둥은 시멘트 벽돌을 두 겹으로 쌓아 제작했고, 상층부는 가공하지 않은 전나무를 이용해 완성했다. 이질적인 재료를 사용해서인지 언뜻 보면 땅에서 건물이 솟아오른 듯 보이기도 한다. 대조적인 두 공간의 유대감을 강화하고자 목재 프레임과 시멘트 기둥에 동일한 리듬을 부여했고, 살짝 경사진 주석 지붕을 통해 개성도 표출했다. 한편 외부에서 느껴지는 미니멀한 감성은 실내에서도 그대로 느껴진다. 노출 콘크리트, 시멘트 벽돌, 그리고 목재로 전반적인 분위기를 구성하고 오크와 인공 석재 마감을 군데군데 곁들여 수수하고 세련된 표정을 완성했다.
Project: Sprössling / Location: Winterthur, Switzerland / Architect: Marazzi Reinhardt / Landscape: Atelier Oriri Landschaftsarchitekten / Site area: 1,760m² / Bldg. area: 446m² / Gross floor area: 570m² / Completion: 2020 / Photograph: Ladina Bischof

