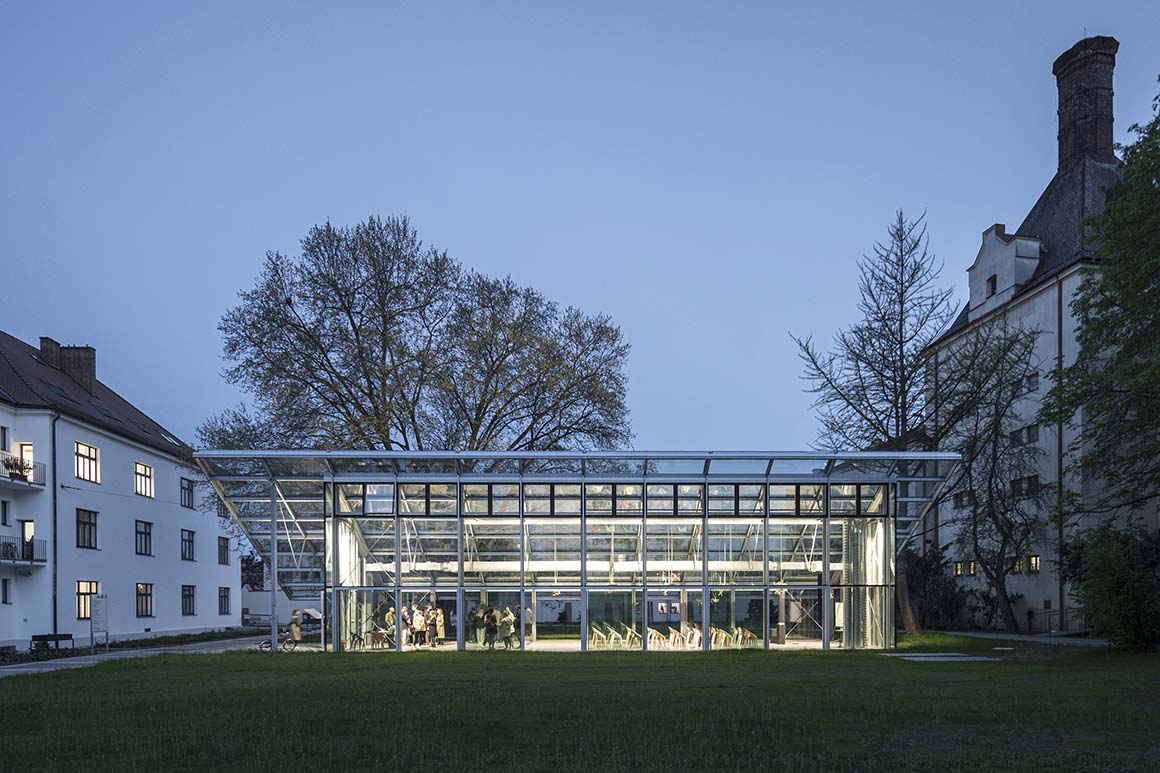Structural nodes and branches echo Mendel’s Laws
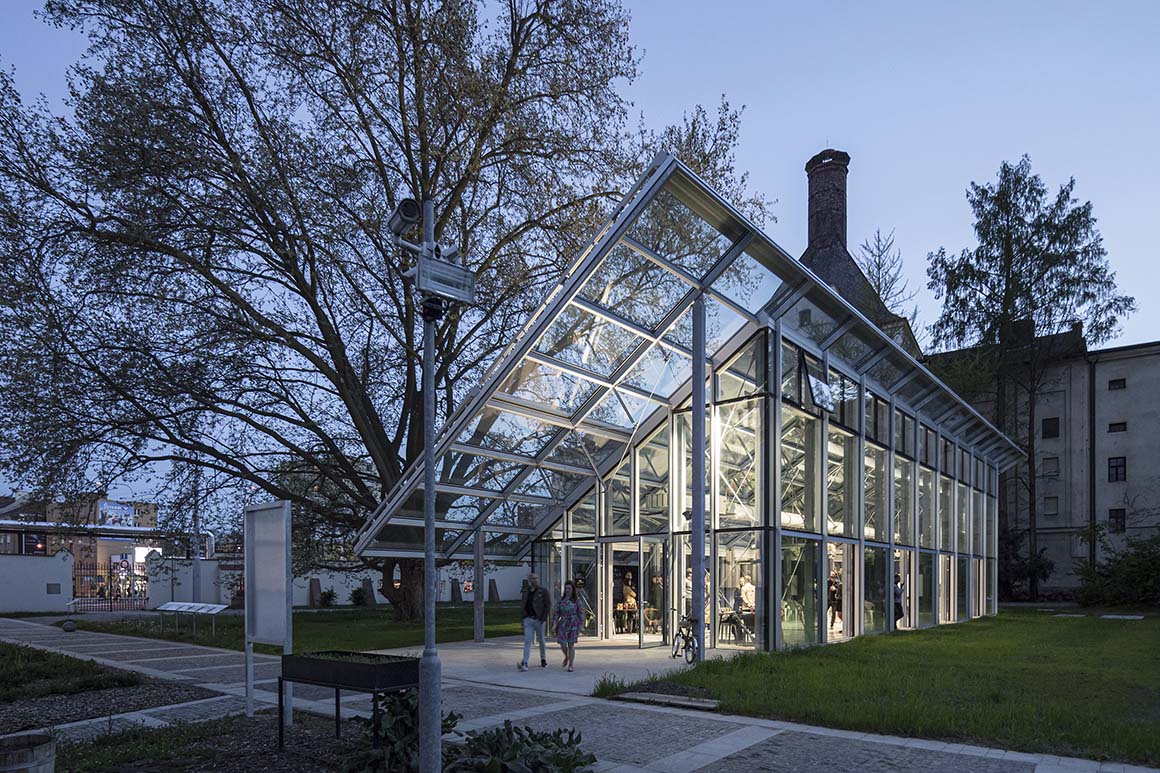
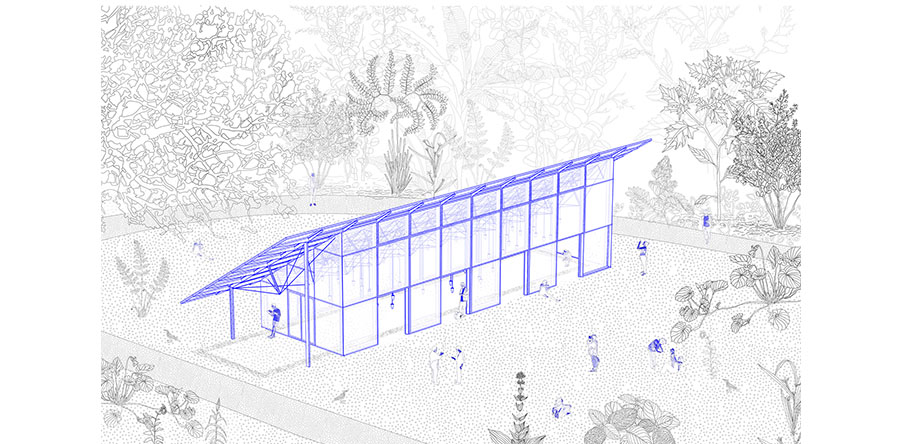
In the heart of the old town of Brno in the southeastern Czech Republic, the St. Augustinian Abbey had a greenhouse built in the 19th century. In the 1870s, it was destroyed by a storm that had long since passed, but it was reconstructed with 21st-century architectural techniques to commemorate the 200th anniversary of the birth of Gregor Mendel, a monk and geneticist known for Mendel’s Laws. St. Augustinian Abbey is where Mendel conducted pioneering experiments, cultivating peas for eight years starting in 1856 to study hereditary traits.
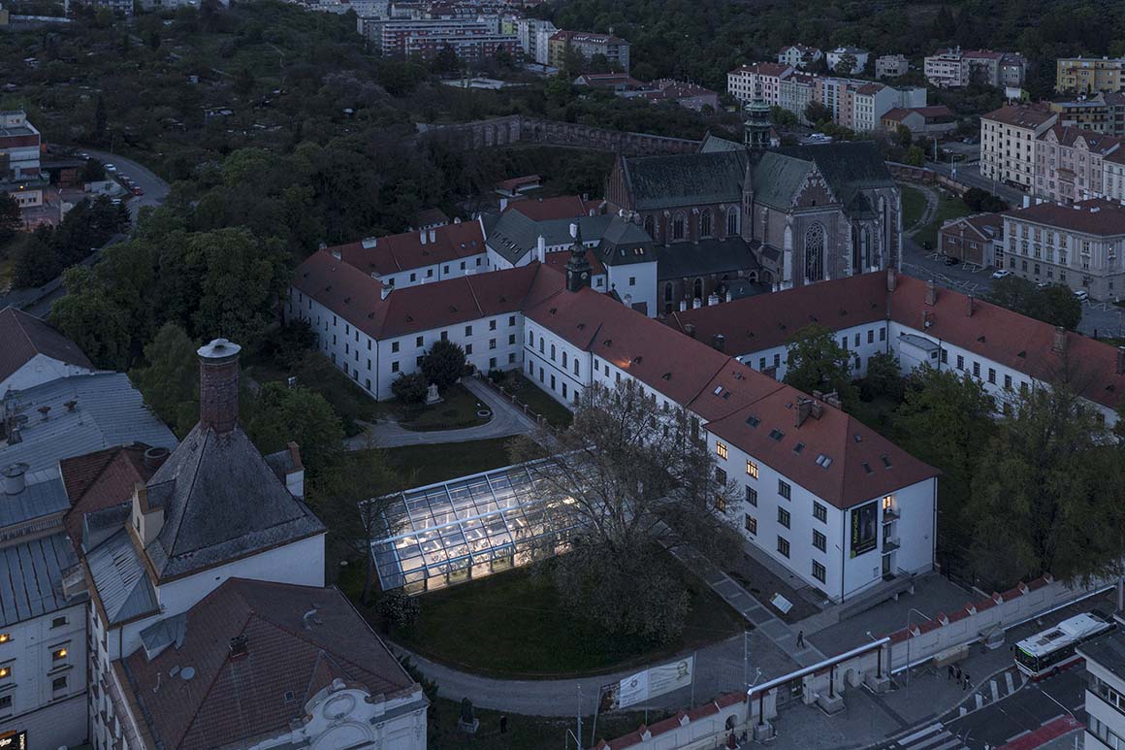
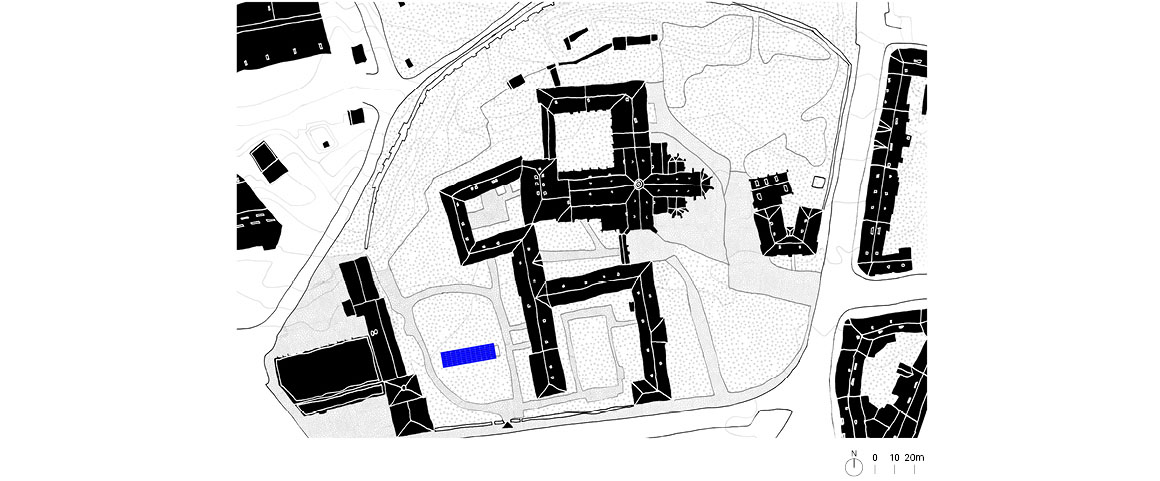
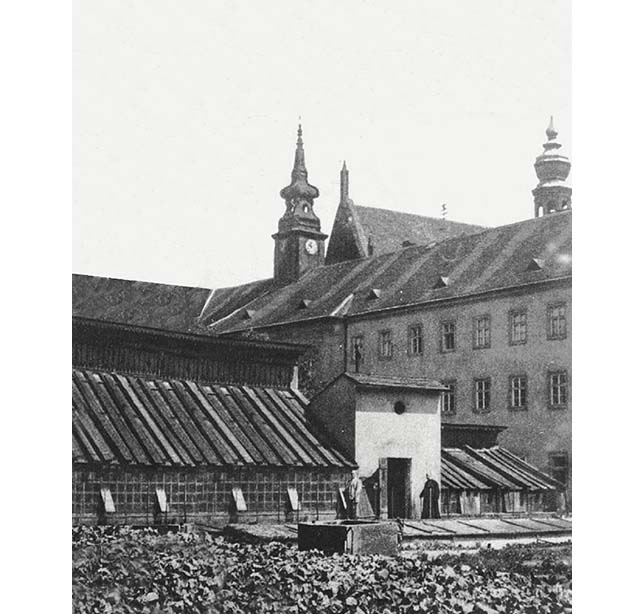
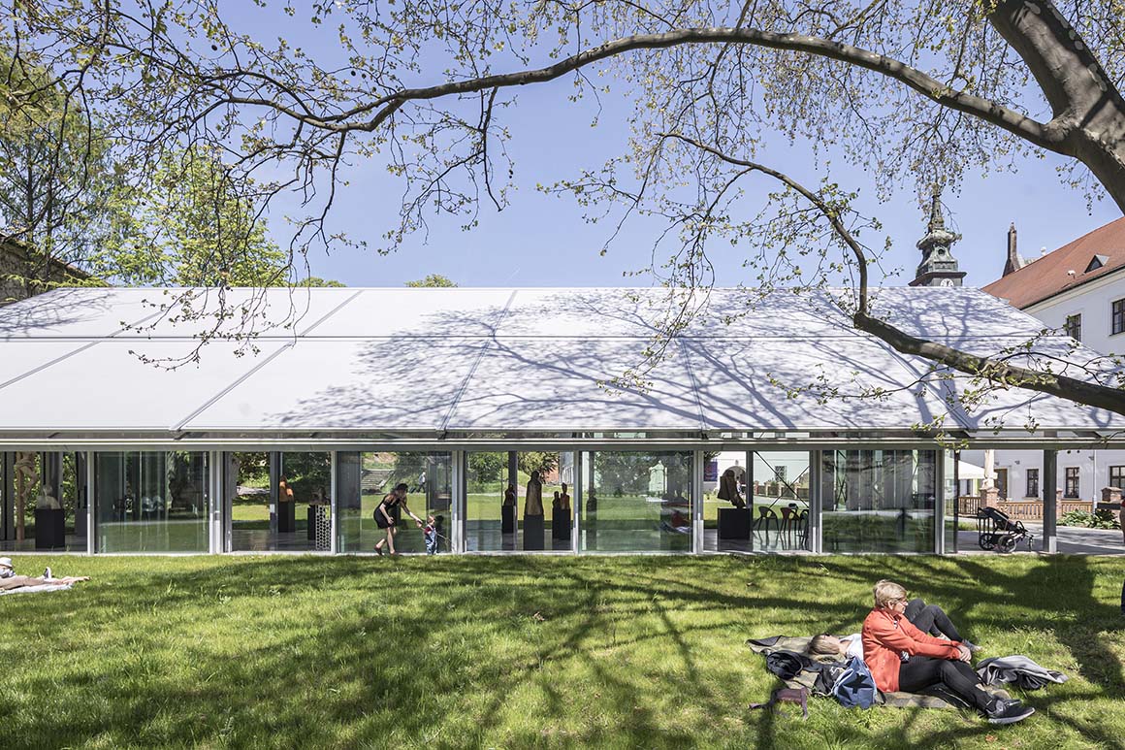
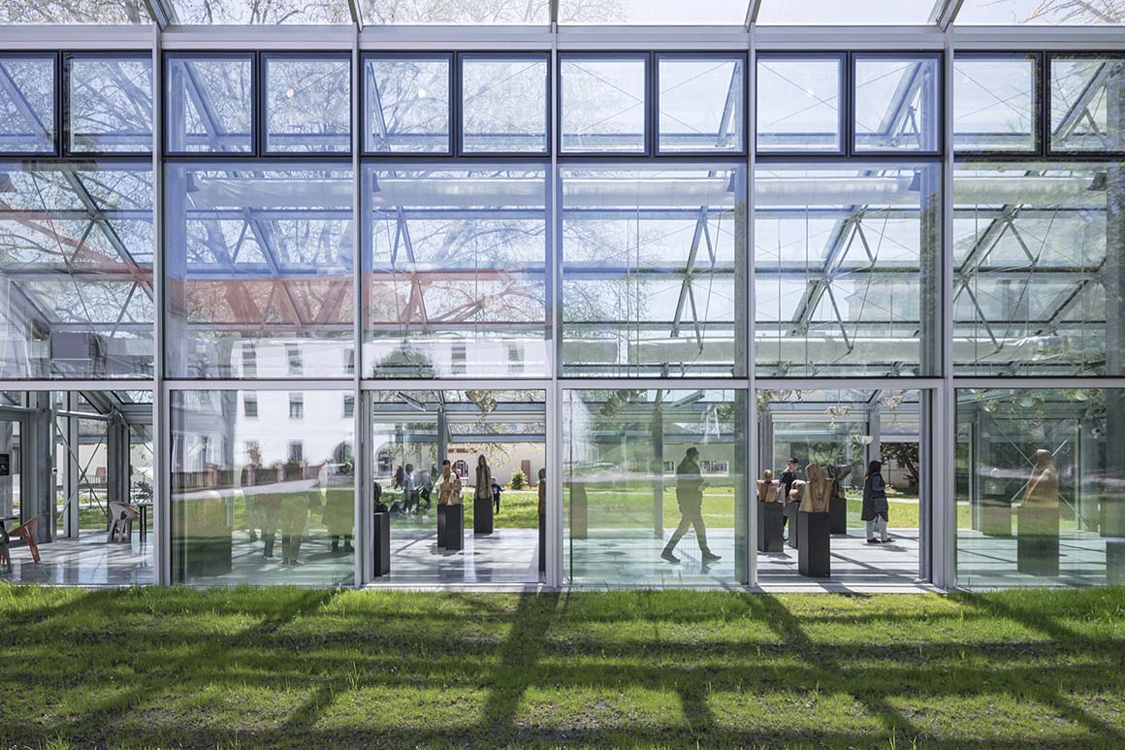
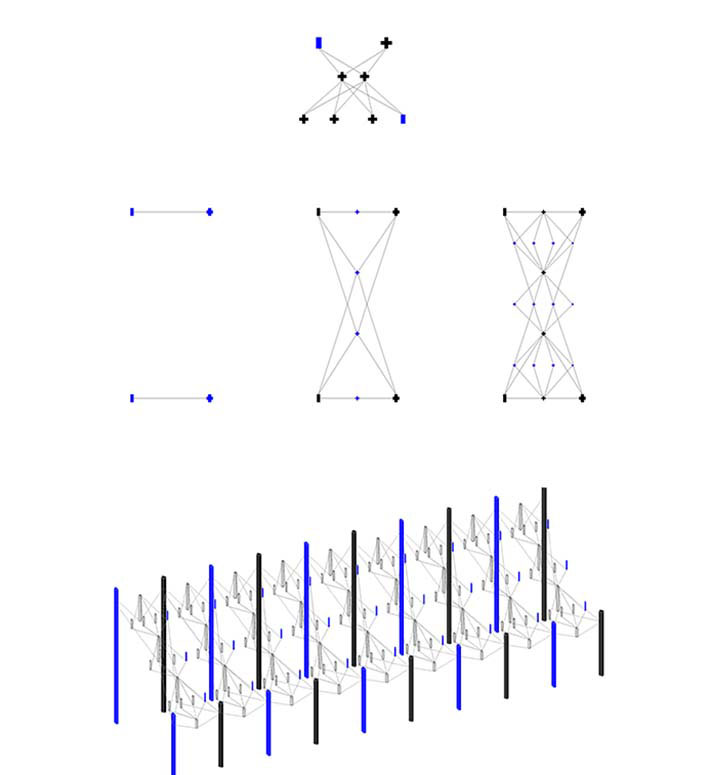

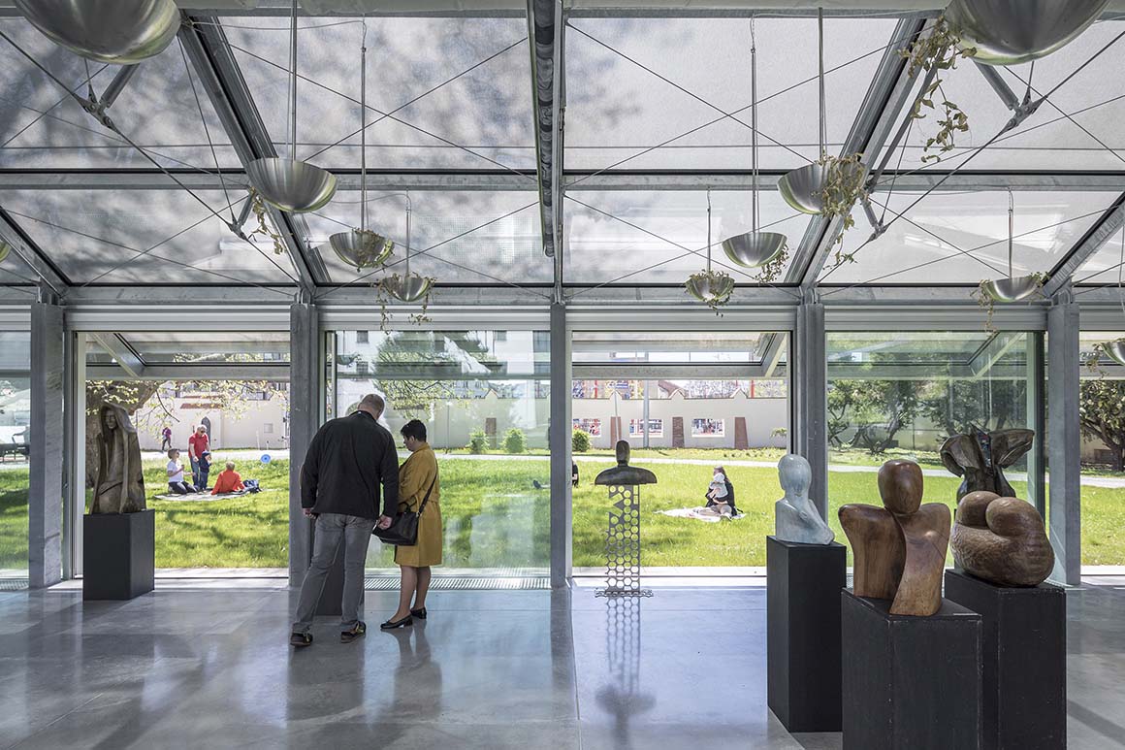
Set against the backdrop of a centuries-old monastery, the redesigned conservatory serves as a public space that illuminates the history and heritage of the region while paying respect to it and connects with the local community. Combining modern architectural materials, the greenhouse transcends the temporal context of the old traces and spatially transforms the structure to expand its utility. With glass exterior walls exposed on all sides, the greenhouse space is surrounded by a lush monastery courtyard. It is an open space that welcomes everyone without any visual barriers. It hosts a permanent exhibition of Gregor Mendel’s legacy, as well as international conferences, lectures, and other cultural events for the local community.
The new greenhouse design draws inspiration from archival materials and the original plans, recreating the essence while infusing it with a contemporary narrative. The original floor plan is reinterpreted to determine the orientation, form, and roof structure of the greenhouse. A key aesthetic and symbolic innovation is the steel roof structure, which nodes and branches directly echo Mendel’s three laws of inheritance, particularly the law of segregation. This is fully revealed by the transparency of the glass roof and visually embodies Mendel’s contribution to modern science. The use of cost-effective and recyclable materials, a low-carbon heating and cooling system, variable windows and built-in blinds reinforce to a sustainable and environmentally friendly design.

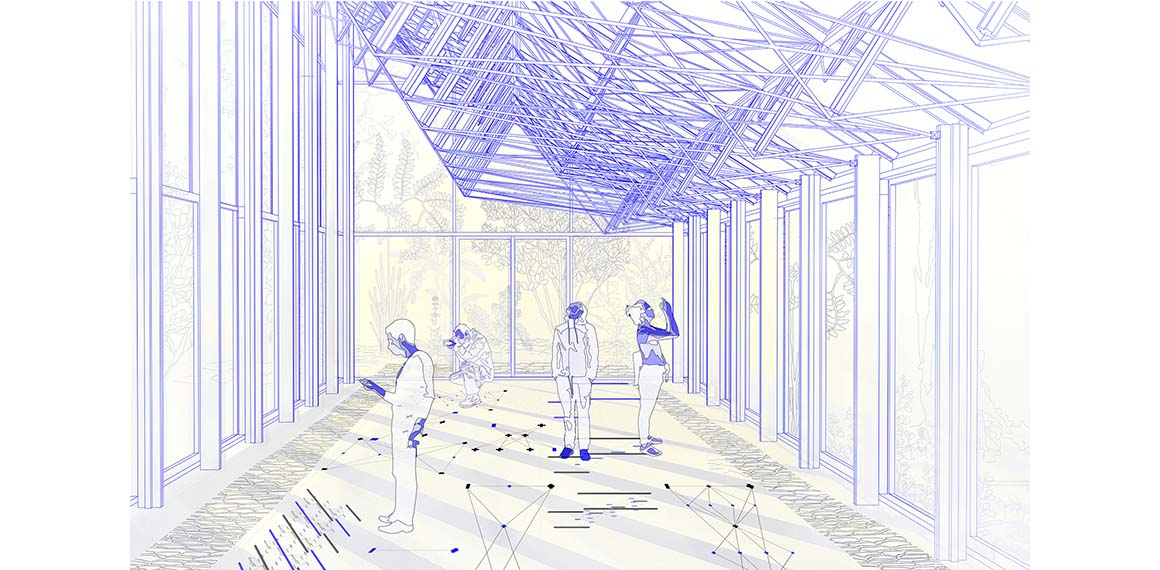
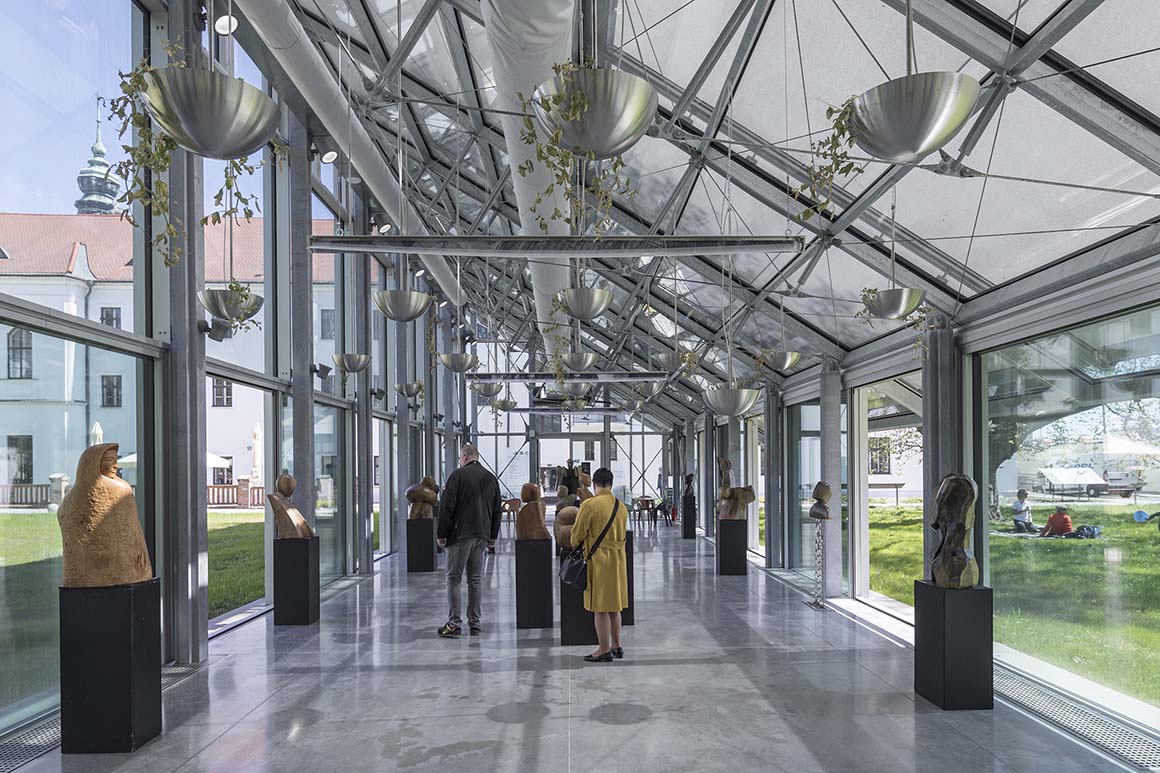
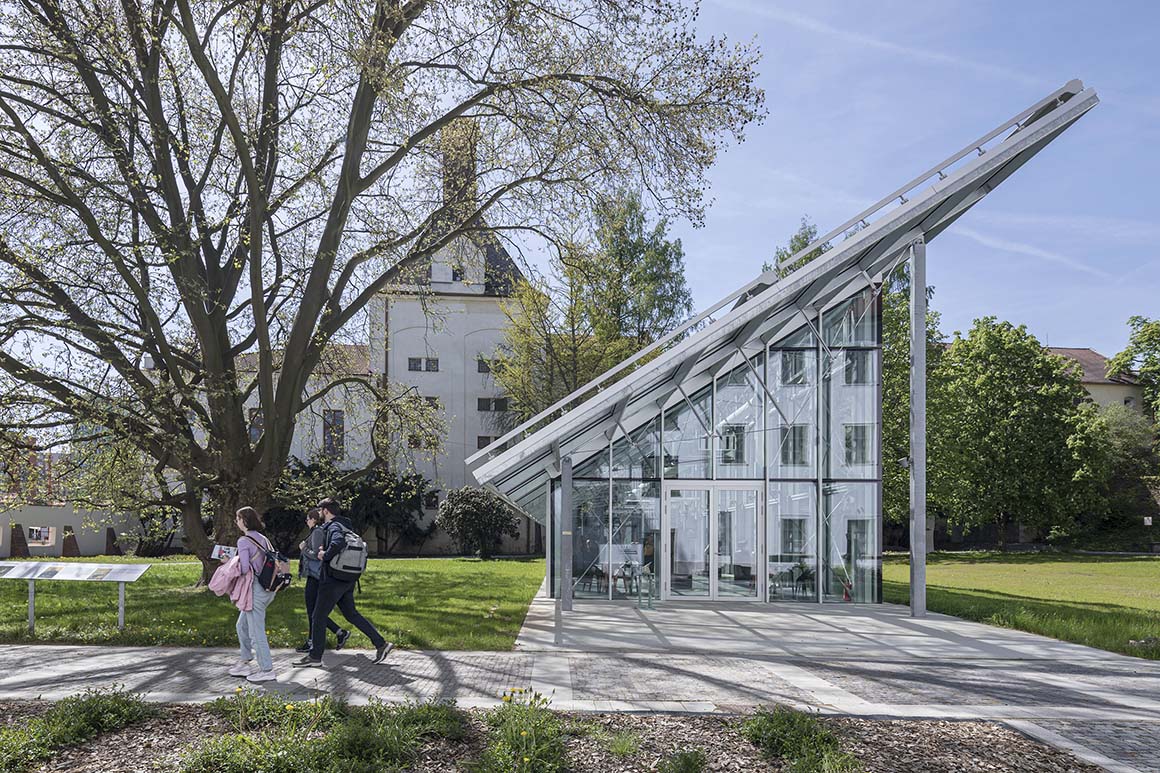
St. Augustinian Abbey is a significant intellectual center in the Moravia region known for its contributions to both arts and science. Today, Mendel’s Greenhouse is the cradle of genetics and serves as a tribute to the region’s history at the intersection of science and faith, as well as a focal point for community interaction today. Mendel’s genetic theories went largely unnoticed in his own time and were only rediscovered and recognized in the 20th century after his death. It is important to immortalize and commemorate social recognition that was not achieved in the past through contemporary spaces.
Project: Mendel’s Greenhouse / Location: Brno, Czech Republic / Architect: CHYBIK + KRISTOF / Project team: Ondrej Chybik, Michal Kristof, Ondrej Svancara, Krystof Foltyn, Ingrid Spacilova, Laura Emilija Druktenyta / Project management: TEHYKON Brno / Structural engineer: Vaclav Prikryl / Lighting engineer: U1 Lightning / Landscape architect: Babka & Suchma / General contractor: STAVOS a.s., Aluprof, UNICON / Client: St. Augustin Abbey / Use: cultural / Site area: 250m² / Bldg. area: 160m² / Materials: glass and steel / Cost: 1100000 EUR / Design: 2019 / Completion: 2022 / Photograph: ©Laurian Ghinițoiu (courtesy of the architect)
