Open between concrete structures linked by pedestrian corridors
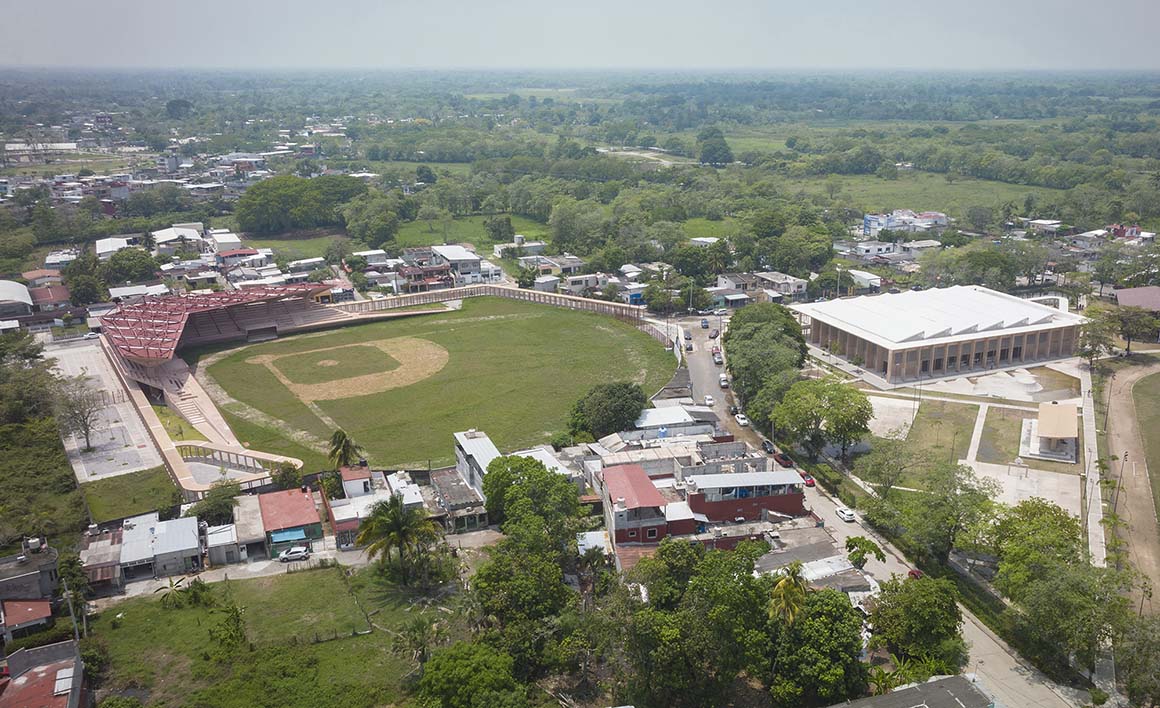
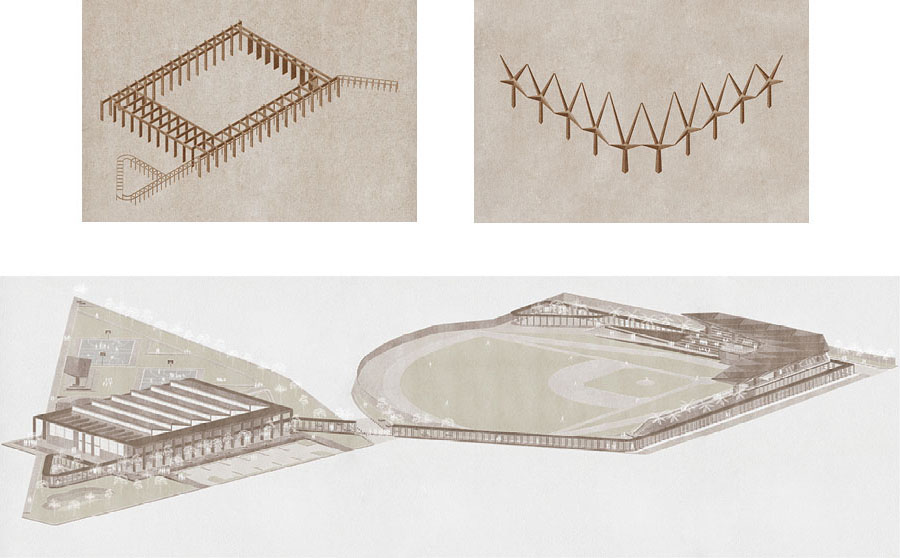
The sports complex, which serves as the center for public sports and recreational life in Jalpa de Méndez, Mexico, was developed as part of a government urban development plan. Existing courts and service areas were remodeled, and new urban infrastructure, such as pedestrian corridors, was added between the gymnasium and the baseball stadium. New facilities include basketball and volleyball courts, karate and judo practice areas, an outdoor skate park, and a children’s playground. The sports complex reorganizes the urban environment as a comprehensive facility for various sports and leisure activities.
Repetitive concrete structures appear throughout the complex, adding openness and minimizing movement and activity restrictions with umbrella-shaped roofs. Structures surrounding the baseball stadium stands provide shade, adding both structural integrity and functionality. Side ramps of the series of structures naturally lead to the outdoor seating, while the columns surrounding the gymnasium form corridors, enhancing accessibility and improving connections to the surrounding areas.
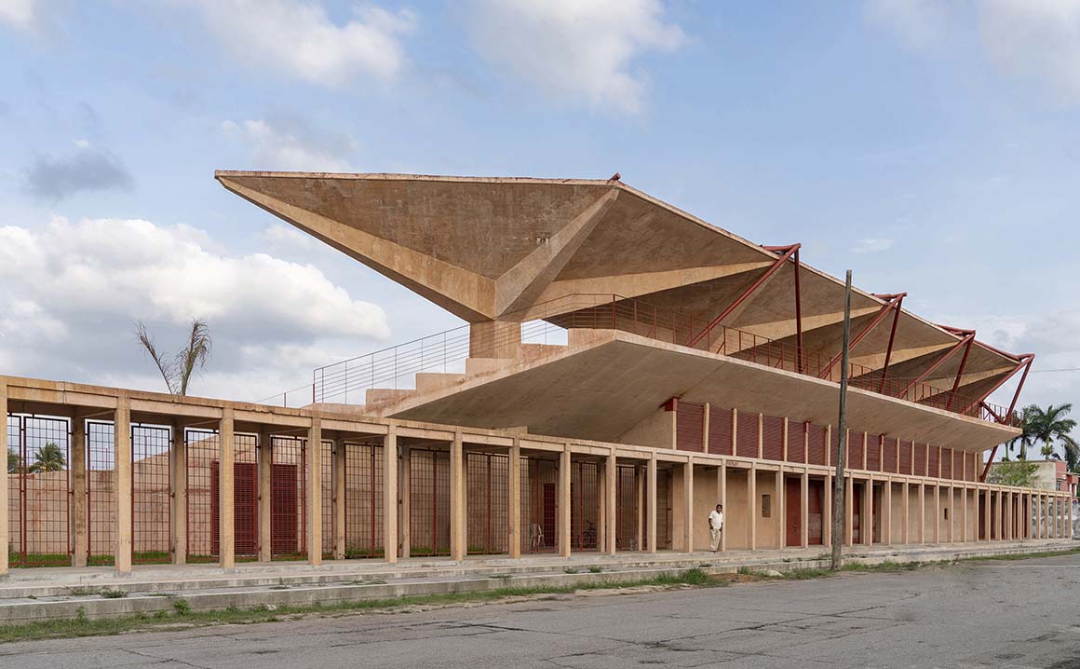
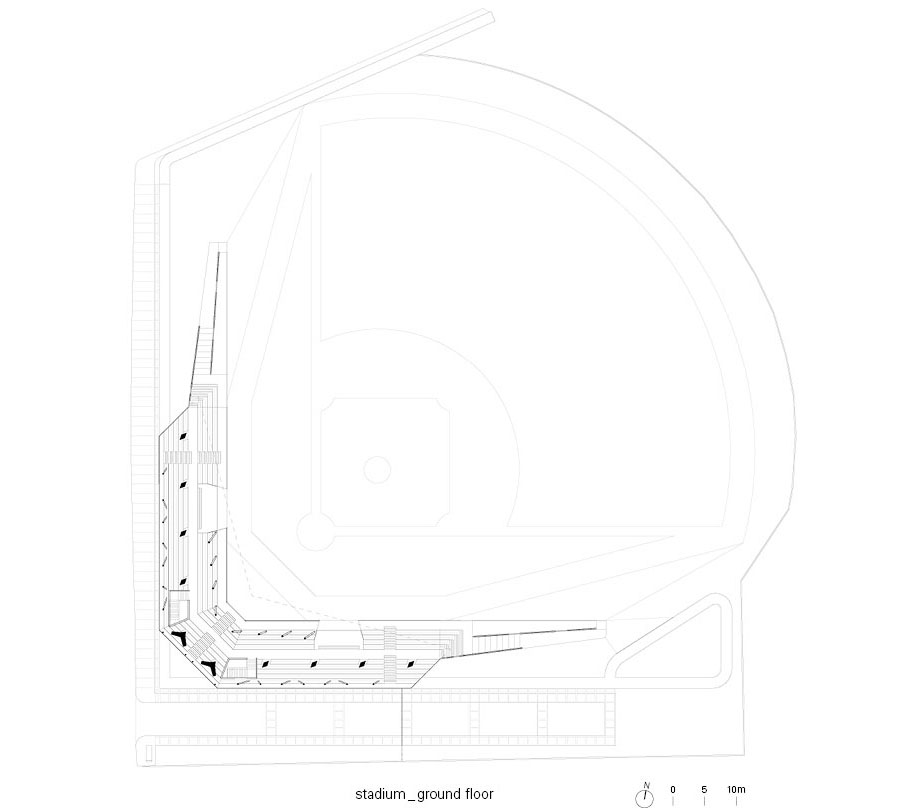
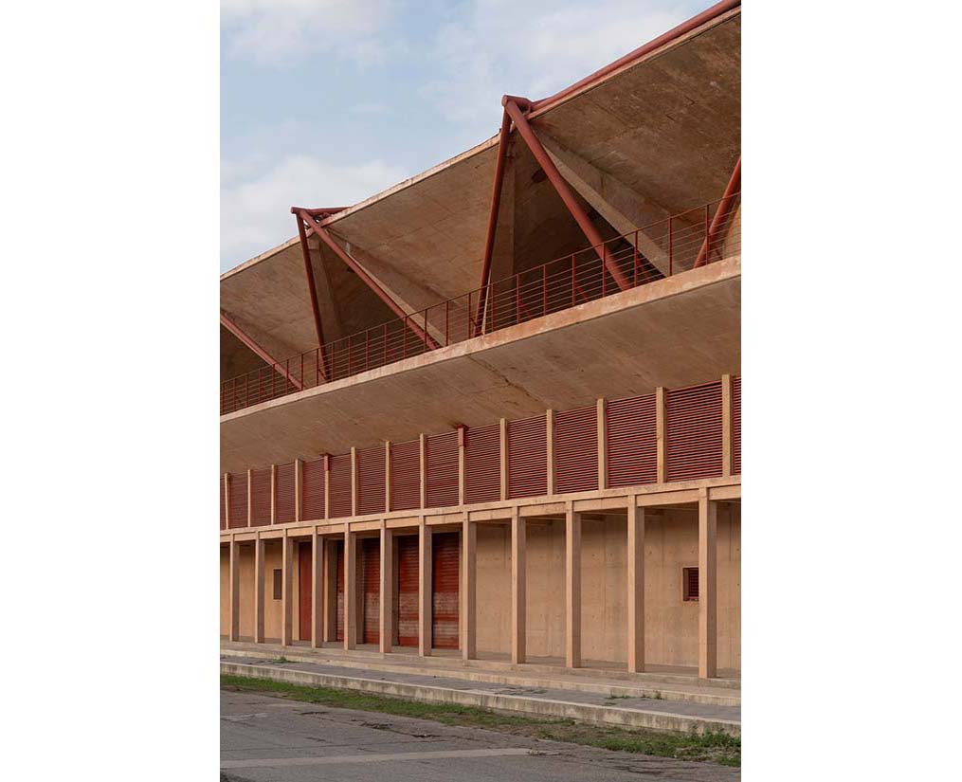
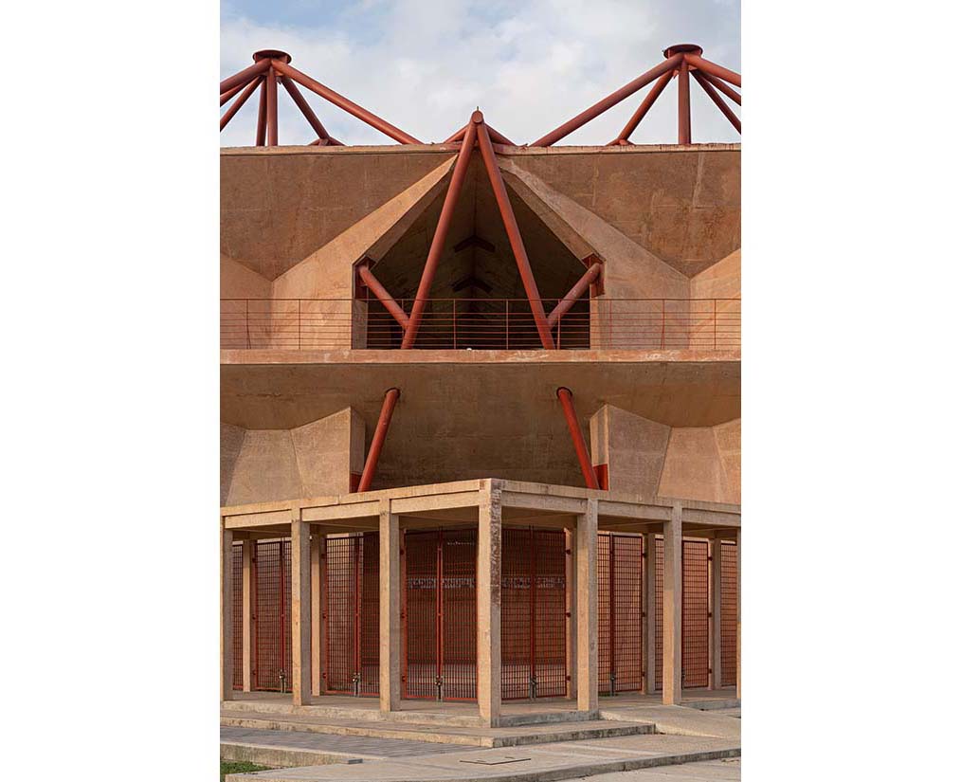
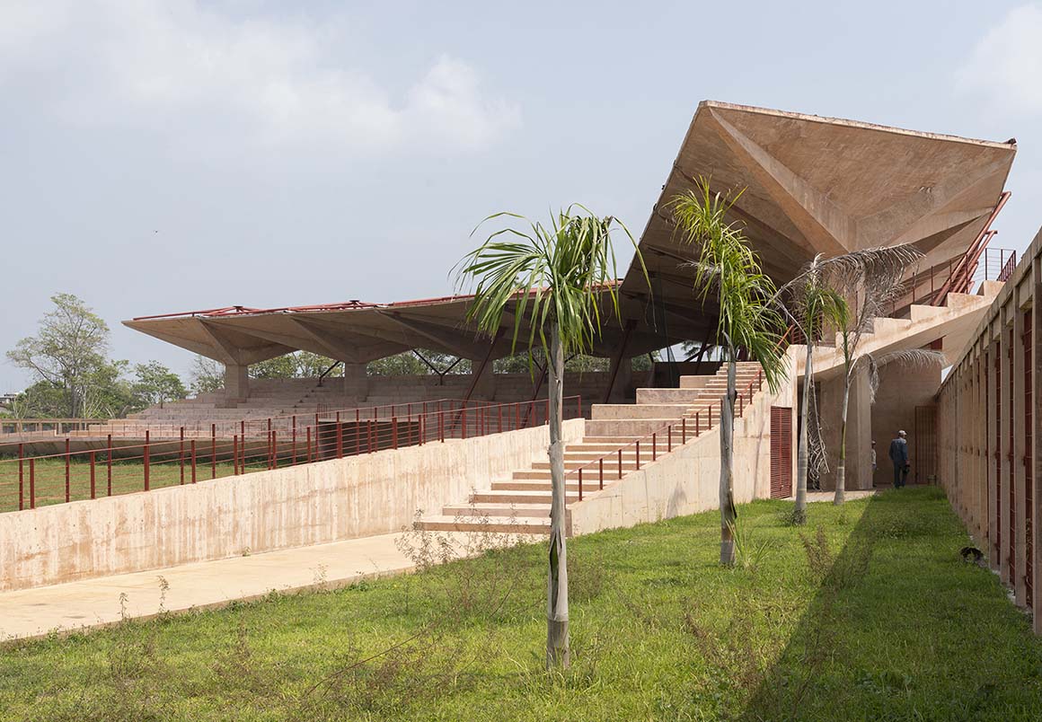


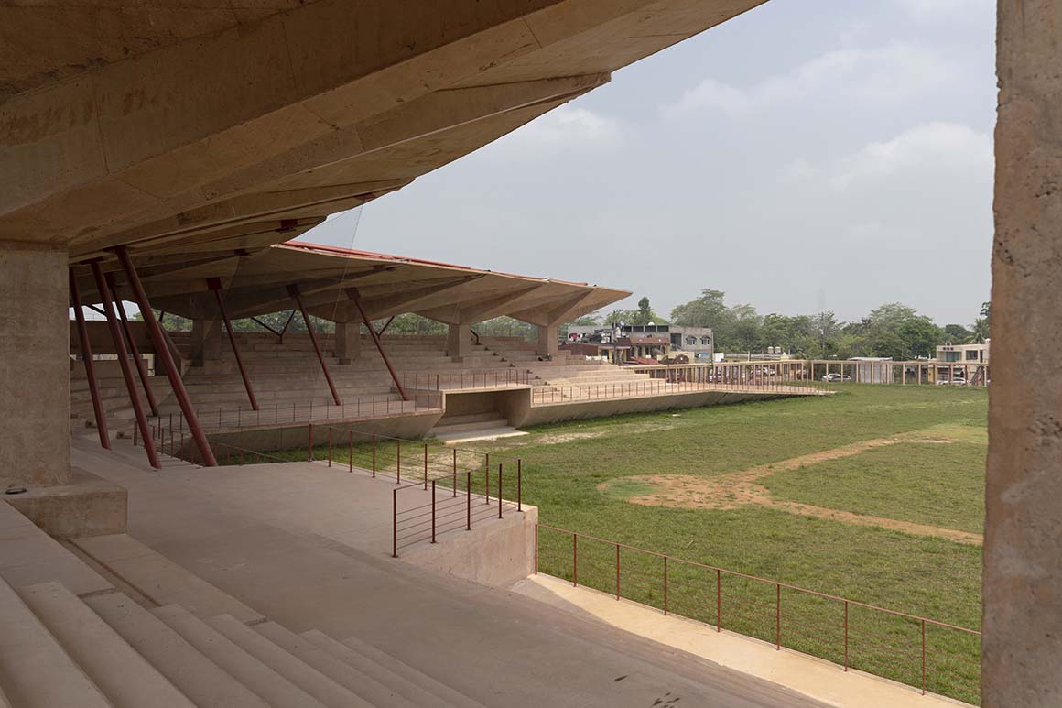
Exposed concrete brackets support steel trusses, distributing the load and securing the roof. The reddish hue of the concrete, reflecting the color of local stone, responds effectively to the regional climate, reflecting heat and preventing moisture buildup. Inspired by the traditional architecture of Jalpa de Méndez, this color ties the complex to local heritage. Additionally, sustainable features like cross-ventilation and rainwater collection systems are integrated to promote environmental efficiency.
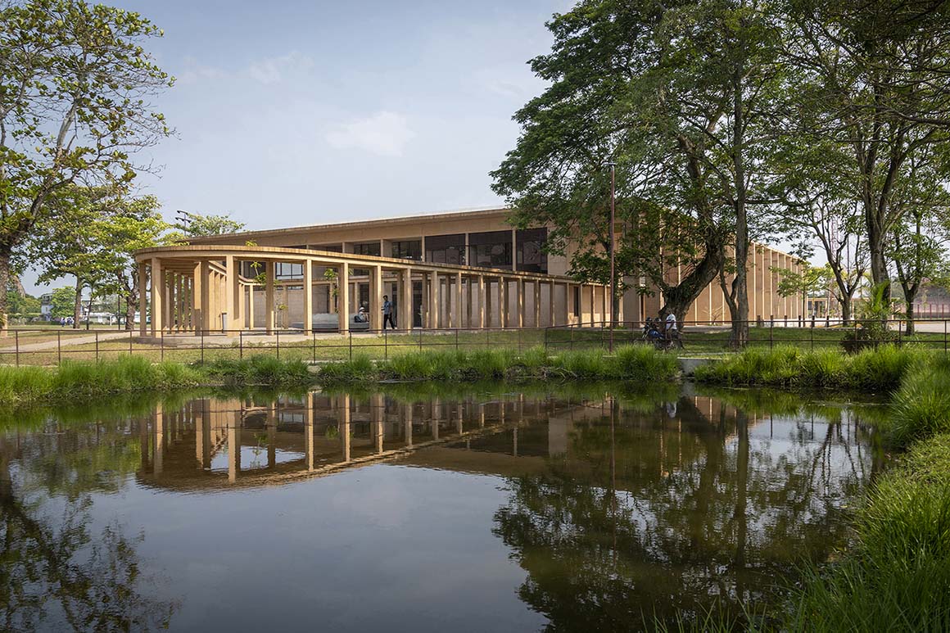
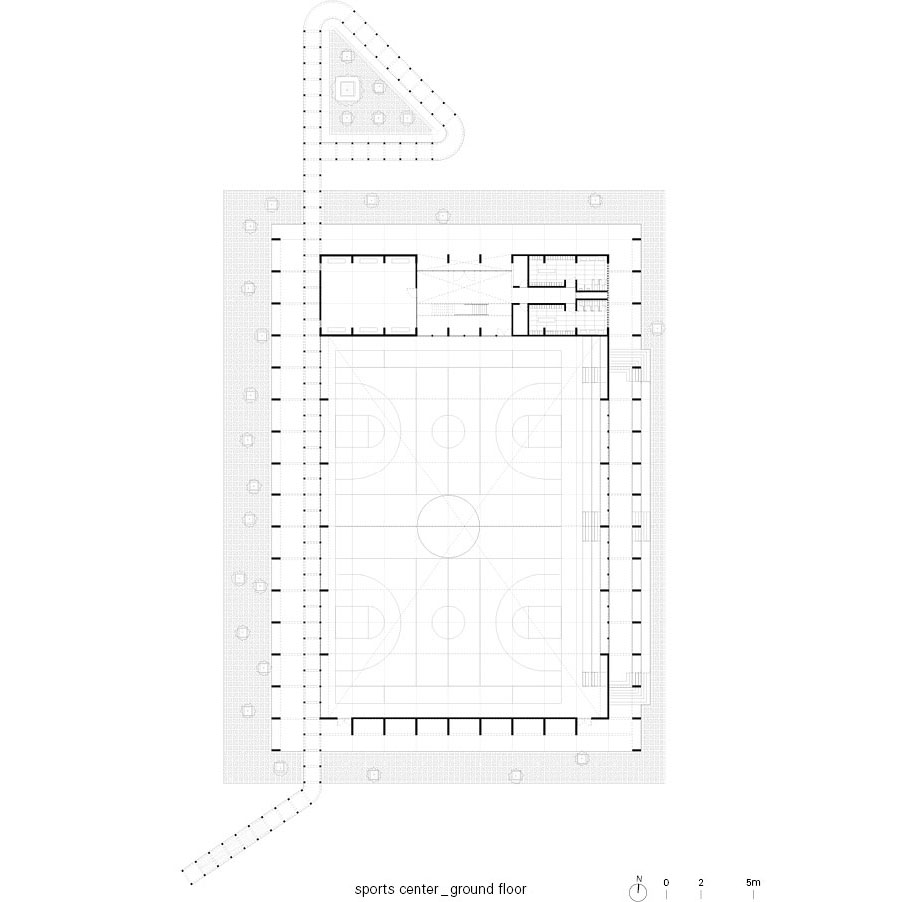
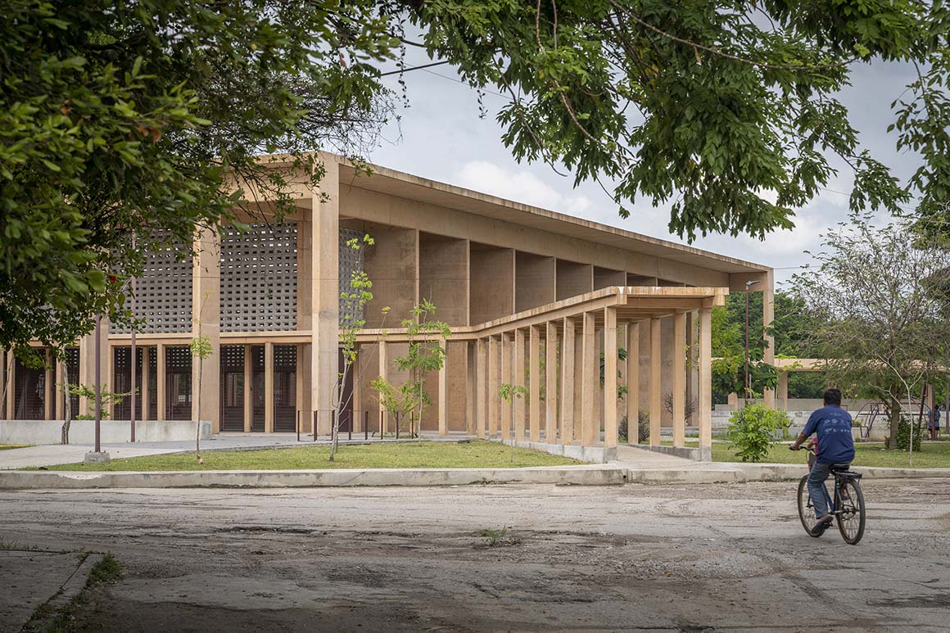
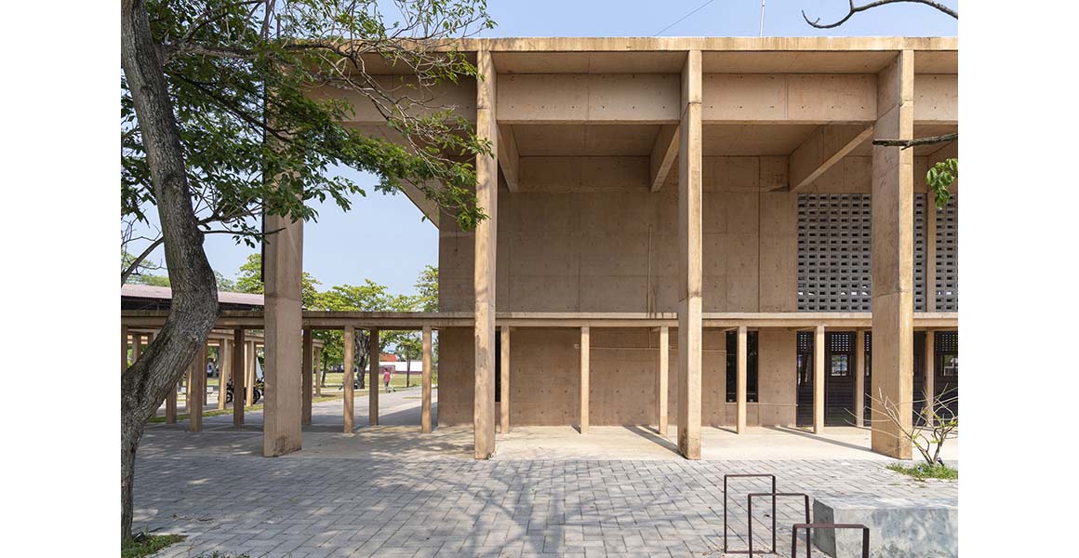
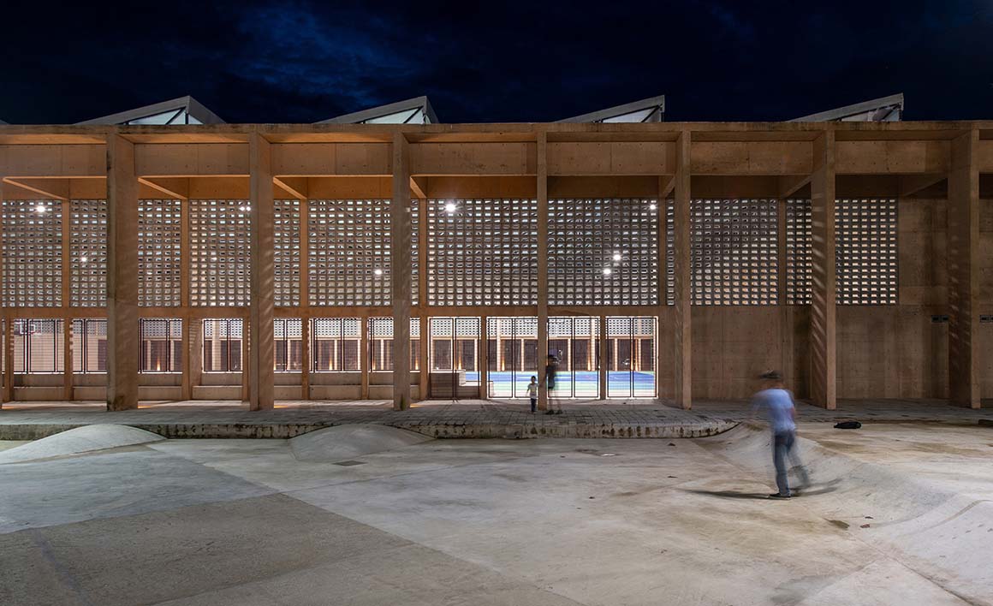
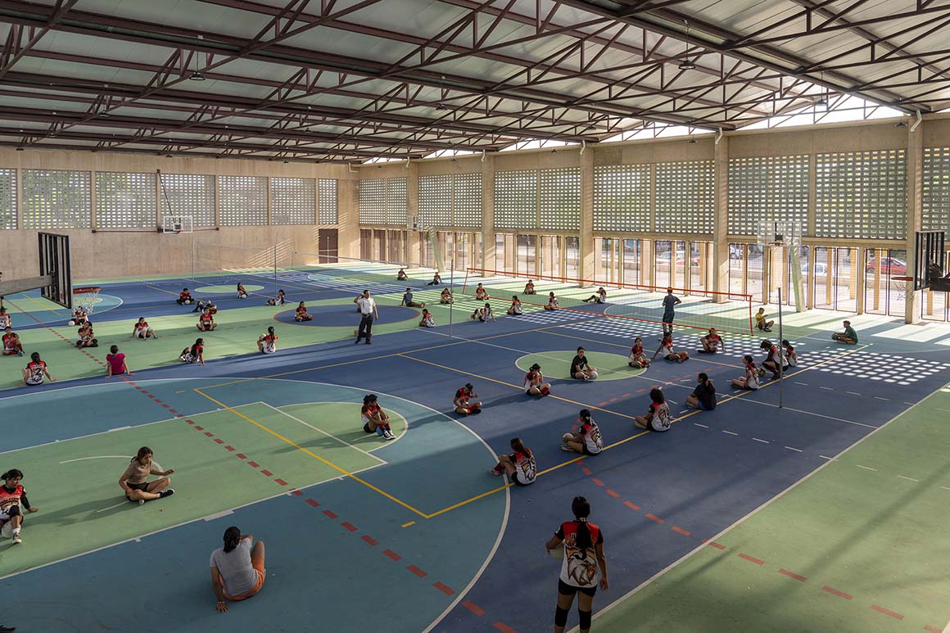

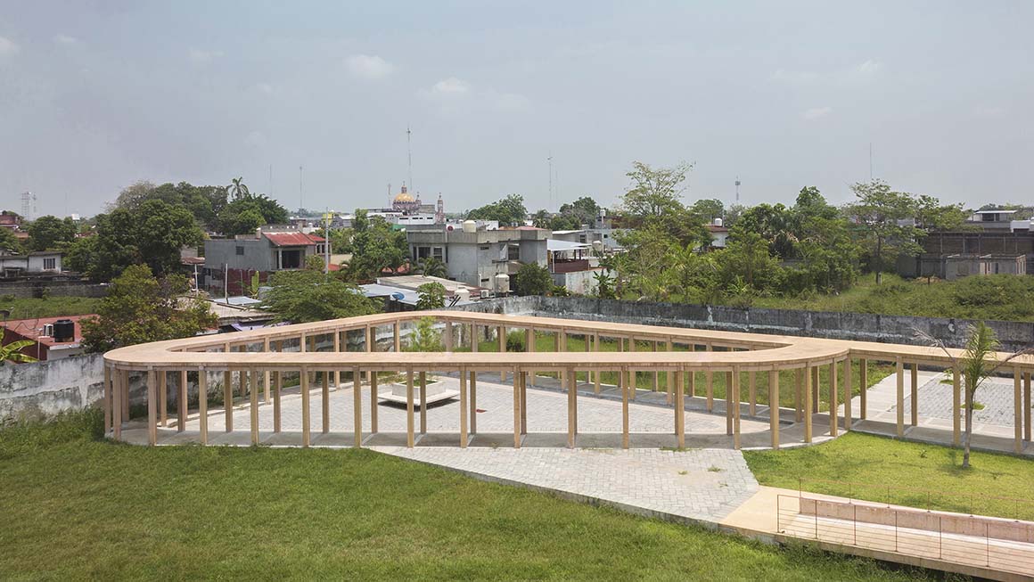
Project: Manuel Vargas Izquierdo Stadium & High-Performance Sports Center / Location: Jalpa de Méndez, Tabasco, Mexico / Architect: CCA + Bernardo Quinzaños / Project team: Andrés Suárez, André Torres, Miguel Izaguirre,, Javier Castillo, Carlos Cruz, Gabriela Horta, Florencio de Diego, Lorenza Hernández, Mara Calderón de la Barca, Norma Mendoza, Jair Rodríguez, Santiago Vélez, Begoña Manzano, Fernanda Ventura, Victor Zúñiga / Constructor: CLAVE. Luis Trinidad, Eber Castellanos Ramos, Erick Álvarez Aguilar, Tirso Cuesta Guillen. TRASGO. José Fernando Orozco González, Gerardo González Gutiérrez, Eber Castellanos Ramos / Client: SEDATU, Municipio de Jalpa de Méndez / Use: Public / Area: 4,744m² / Completion: 2023 / Photograph: ©Jaime Navarro (courtesy of the architect)



































