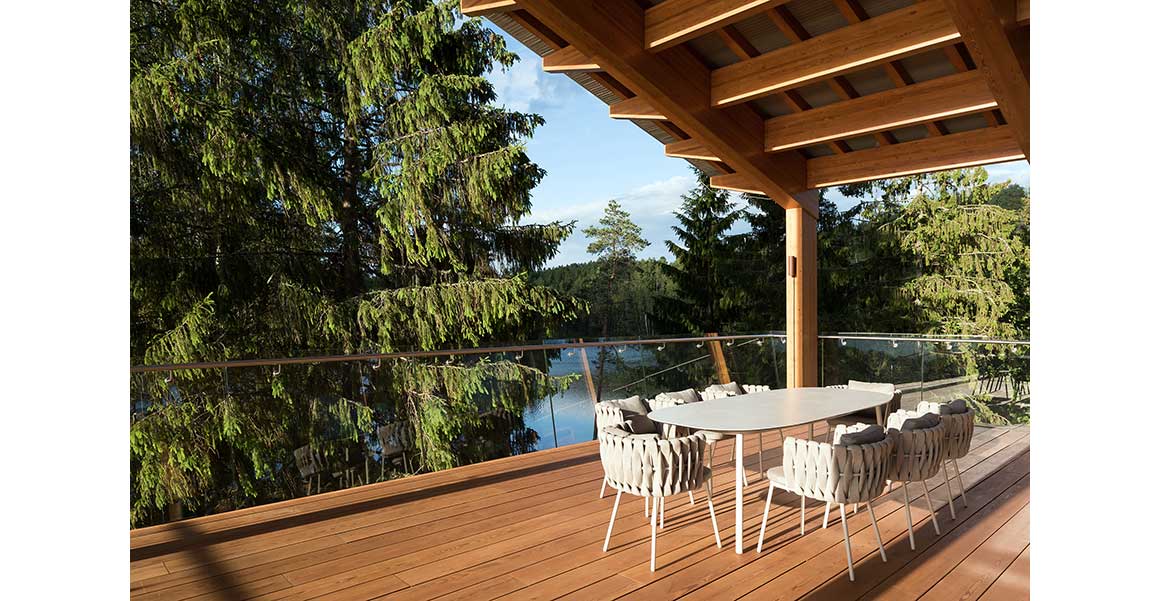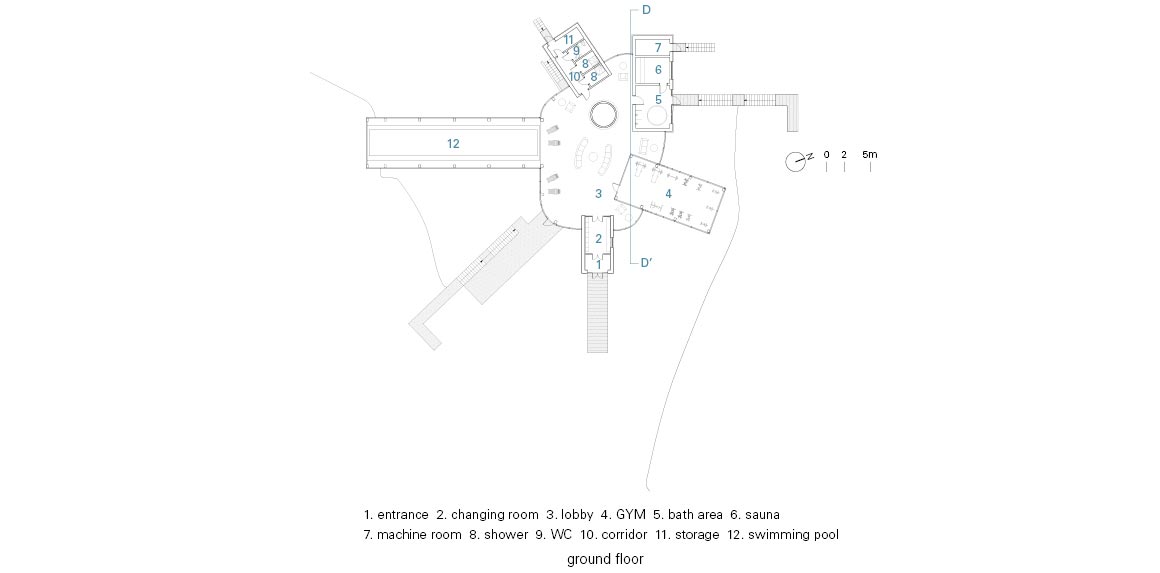A complex of raised timber structures soars by a scenic Latvian lake
아름다운 라트비아 호숫가 풍경 속에 들어선 ‘클라우구-무이차’ 복합 단지
Totan Kuzembaev | 토탄 쿠젬바예프

The territory which accommodates this complex of buildings is an estate of 50 hectares; the terrain is home to magnificent lakes and a forest. The uniqueness of this place, with its hills, lakes and habitat for wild animals, led to the architects’ guiding principle: “do no harm”.
The manor complex comprises three main houses: the master house, a guest house with a children’s section and a bath house. These are connected by bridges – a solution arrived at due to the topography, which strong differences in relief, and the desire to avoid the inconvenience of stairs. The location of the buildings was determined by the previous buildings on the site. All the houses are arranged in a hierarchy: the simplest volume – the master house – is a recumbent prism; the second – the guest house – is marked by two roofs that intersect, and presents an outwardly very calm appearance; the third – the bath and wellness complex – resembles a glass “cup” into which different volumes are “stuck”.
황홀한 호수와 숲으로 둘러싸인 이 복합 단지는 50만m2 면적의 사유지에 자리잡고 있다. 건축가는 언덕과 호수, 야생동물 서식지를 품고 있는 특별한 부지에 ‘어떤 피해도 주지 않는다’는 원칙을 세웠다.
단지는 세 채의 건물로 구성된다. 개인주택, 어린이 시설을 갖춘 게스트하우스, 웰니스 건물이다. 변화무쌍한 지형에 들어선 건물들을 이동할 때 불편한 계단을 피하고자 건물들은 모두 완만한 경사를 이루는 다리로 연결했다. 모든 건물들은 부지에 있던 기존 건물의 위치에 따라 질서 있게 배열되어 있다. 가장 단순한 본채는 비스듬한 각기둥 형태다. 서로 교차하는 두 개의 지붕이 특징인 게스트하우스는 매우 고요한 외관을 지닌다. 욕실과 건강 시설을 갖춘 세 번째 건물은 별개의 건물 두 개가 딱 붙어 있는 형태로 유리 컵을 닮았다.







The master house
The master house was designed on the site of the modestly-sized former house. According to local legislation, the building area had to be the same, so in order to increase the area of the new building, the architects developed a system of “consoles” resembling a ship, giving sculptural expressiveness to the entire structure. This creates the effect of the building soaring.
The interiors and the surface of the cantilever systems are finished in wood and made by local Latvian craftsmen, with the precision and attention usually given to jewelry. Inside, much attention was paid to the location of the art collection.
개인주택인 본채는 기존 주택 부지 위에 세워졌다. 새 건물 면적이 기존 주택과 같아야 하는 지역 법규를 따르면서, 새 건물의 면적을 최대화하기 위해 건축가는 선박과 비슷한 ‘콘솔‘ 시스템을 적용했다. 결과적으로 건물 전체가 땅에서 솟아오른 조각품 같은 인상을 풍기게 됐다.
건물 외부 표면과 내장 마감은 라트비아 지역 장인들에 의해 제작되었다. 덕분에 보석 세공에나 필요한 수준의 정교한 기술로 지어질 수 있었다. 내부 공간에 예술 수집품을 배치하는 데도 각별히 주의를 기울였다.




The guest house
The largest house, which from the lake looks like a single extended volume, is divided into a further three parts: a guest area, a children’s area and an exhibition gallery-museum. The building is raised on stilts as the difference in terrain here is significant. From different sides of the house’s “wings” are organized approaches: the bridge from the lake, and the covered gallery from the courtyard, meet and flow into the passage leading to the master’s house.
The guest area includes six bedrooms and a dining room with a fireplace. The children’s area has two bedrooms and a living room. A separate block is reserved for the owner’s extensive collection of porcelain.
Externally, the blocks are highlighted with different roofs: zinc-titanium covers the exhibition and guest parts and a fragment of the bridge leading to the master’s house; the covered gallery and children’s wing are covered in copper.
세 건물 중 가장 규모가 큰 게스트하우스는 호수에서 바라보면 쭉 뻗은 독채처럼 보인다. 게스트하우스 부지의 지형 변화가 크기 때문에 기둥을 세우고 그 위에 건물을 올리는 방식으로 설계했다. 여러 개의 서로 다른 ‘별채’로 이뤄지는데, 진입 방식도 제각각이다. 호수에서 시작되는 다리, 안마당에서 시작되는 지붕 덮인 회랑이 만나서 복도를 형성하고 이 복도는 본채로 이어진다.
크게 손님 구역, 어린이 구역, 미술품 전시 구역으로 나뉜다. 손님 구역에는 침실 여섯 개, 식당 하나, 벽난로가 있으며, 어린이 구역에는 침실 두 개와 거실 하나가 있다. 분리된 건물 한 채는 건물주의 방대한 도자기 컬렉션으로 사용된다.
외부에서 보면 두 개의 지붕이 단연 눈에 띈다. 전시실, 손님 구역, 본채로 이어지는 다리 일부는 아연-티타늄 지붕이, 회랑과 어린이 구역 별채는 구리 지붕이 덮고 있다.








The wellness complex
Located at the front of the estate, and designed as a glass cup, the bath house contains the swimming pool, gym, sun terrace and sauna. In the initial version, the complex was supposed to be located closer to the lake, but a water protection zone designation required the building to be set further back from the coastline, along with the pitch of the bridge supports, which now sit at 50m.
사유지 앞쪽에 들어선 이 웰니스 건물은 유리 컵 모양으로, 수영장, 체육관, 일광욕장, 사우나를 구비하고 있다. 설계 초기에는 건물을 호수 가까이 배치하려고 했지만 호숫가가 수질 보호구역으로 지정되어 있어서, 물가로부터 멀리 떨어진 지점에 세울 수밖에 없었다. 교량 버팀목의 최고 높이가 50m로 정해진 것도 그 때문이다.








Project: Manor Klaugu-Muizha / Location: Latvia, Madona region / Architect: Totan Kuzembaev / Design: Totan Kuzembaev, Alexander Perventsev, Oljas Kuzembaev, Anton Savelyev, Sergey Shoshin, Danir Safiullin, Alexander Kudimov, Aleksandra Chertkova / Structural engineer: Juris Medis / engineer: Konstantin Moshkovich, Konstantin Rasulis, Oleg Kuchinsky / Gross floor area: 4230 m² / Interior finishing: Filip Jerar (“Silmezs”), Yury Morozov, Mikchael Romanov / Design: Totan Kuzembaev, Alexander Perventsev, Oljas Kuzembaev, Anton Savelyev, Sergey Shoshin, Danir Safiullin, Alexander Kudimov, Aleksandra Chertkova / Completion: 2018 / Photograph: ©Ilya Ivanov



































