Where time is loose
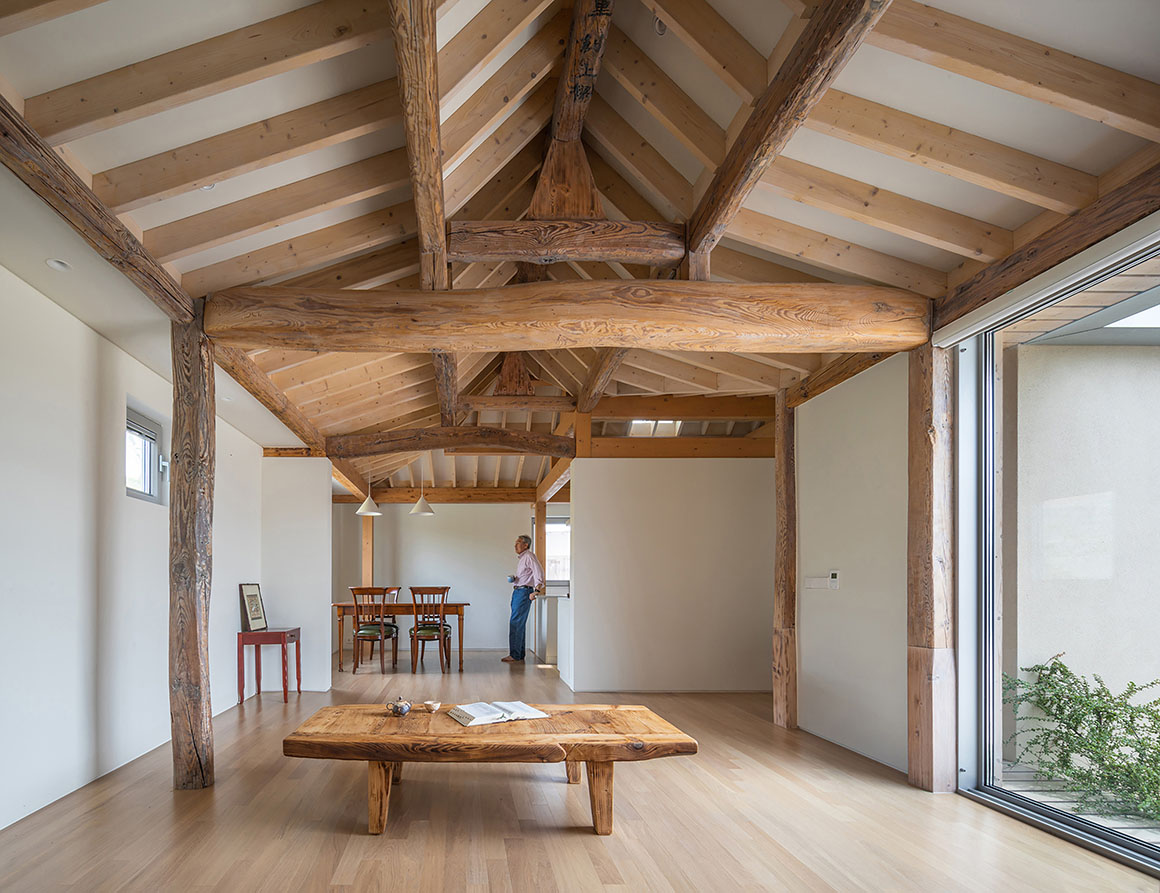
In Wonduri, a quiet rural village nestled beneath the gentle hills of Icheon, Gyeonggi-do, stands a house that carries the weight of time. Here, wind brushes the garden walls and sunlight scatters across the reservoir—an unhurried landscape where Manhwa Commons begins its story anew. The story of this house began with a letter. One spring, a professor nearing retirement wrote of his wish to return to his hometown after years abroad and nearly three decades of teaching in Korea. Together with his wife, he prepared to settle once again in the ancestral home where his family had once lived. Though the house had stood empty after brief use by others, its memories lingered.
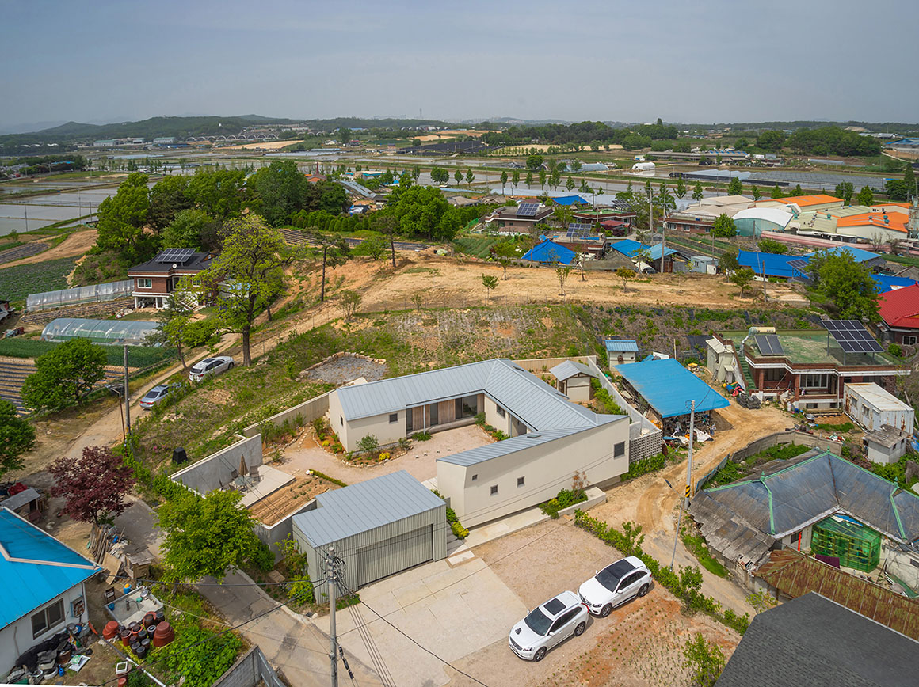
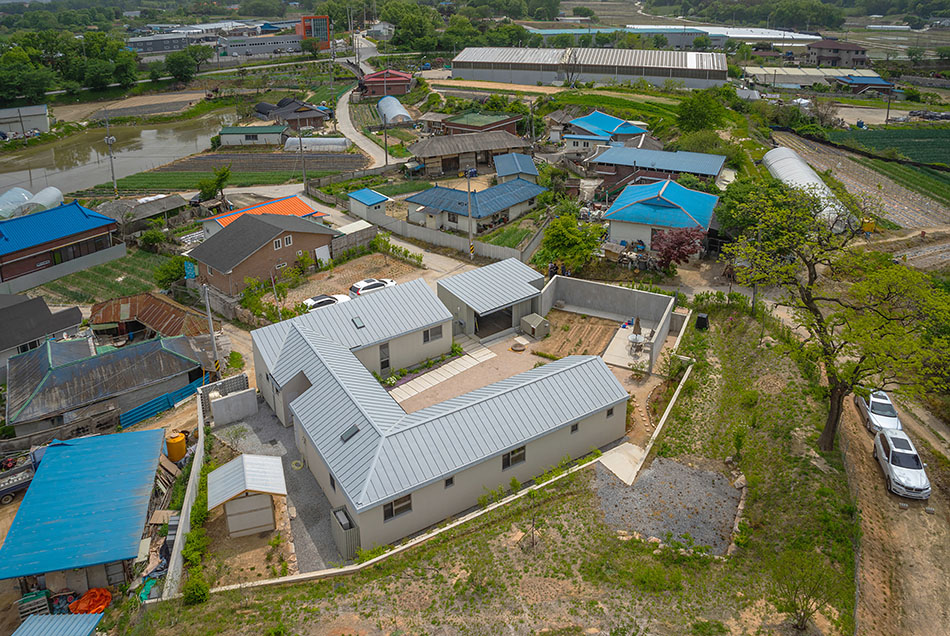

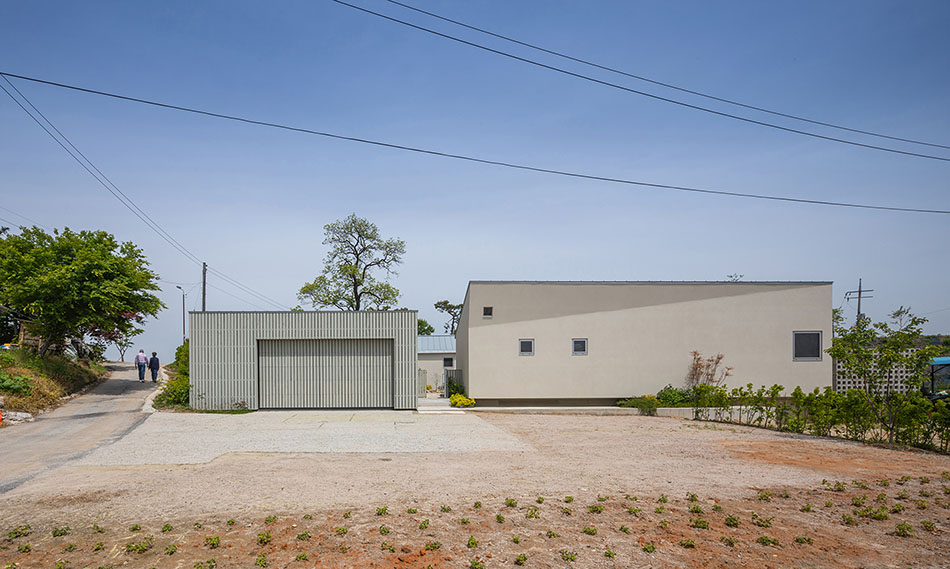
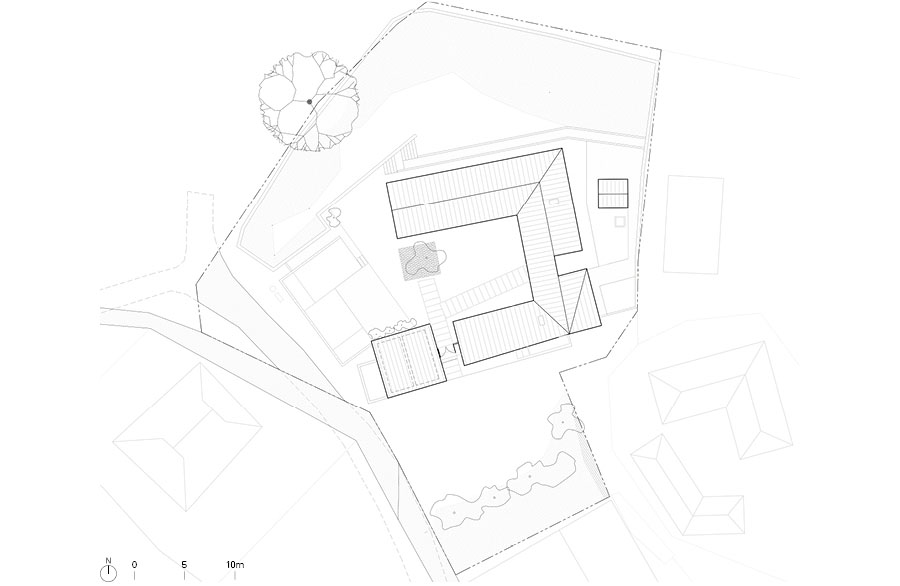
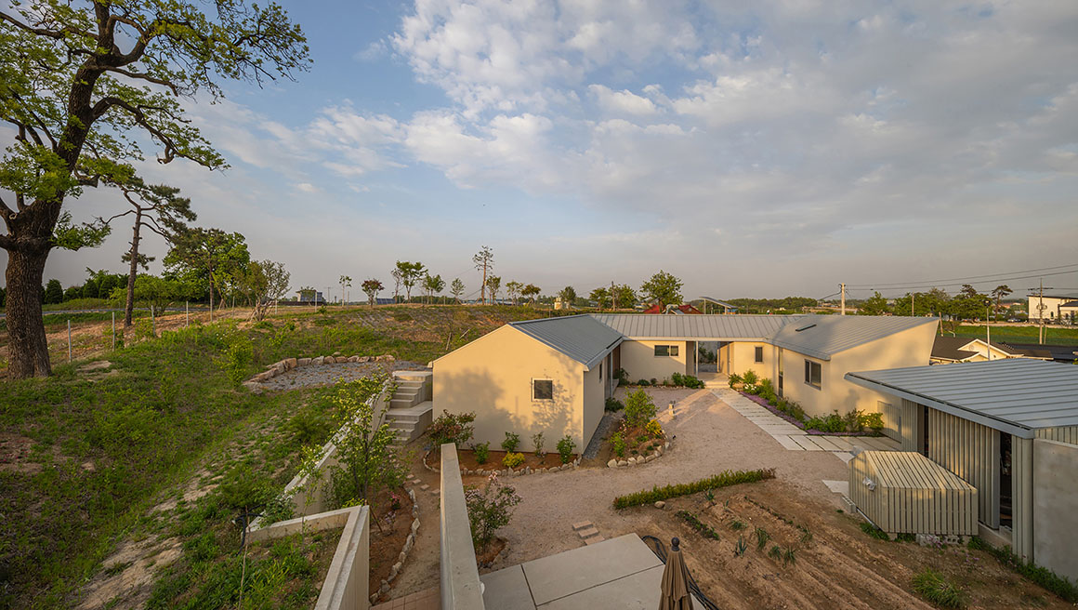
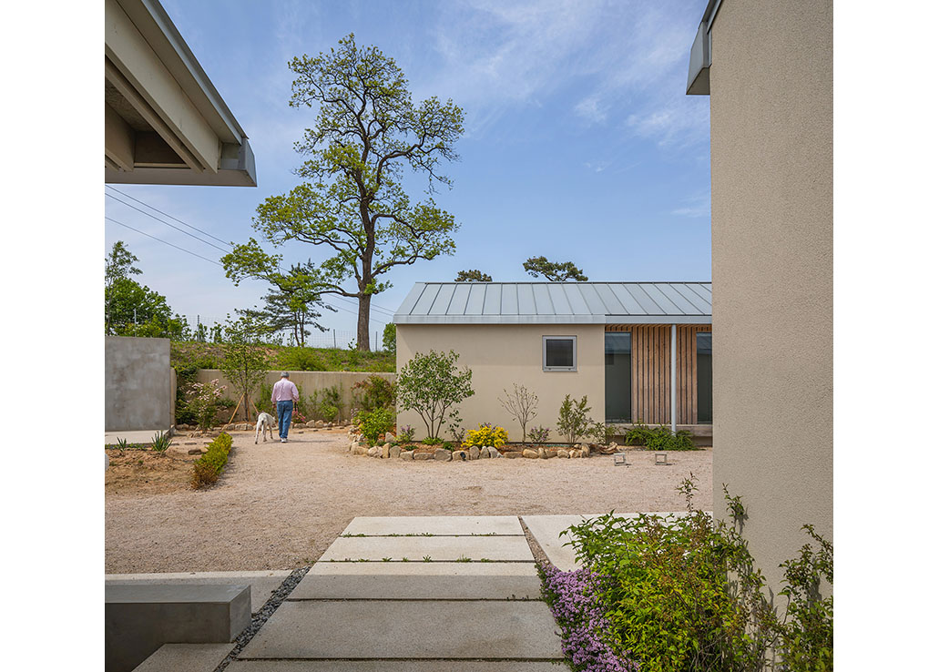
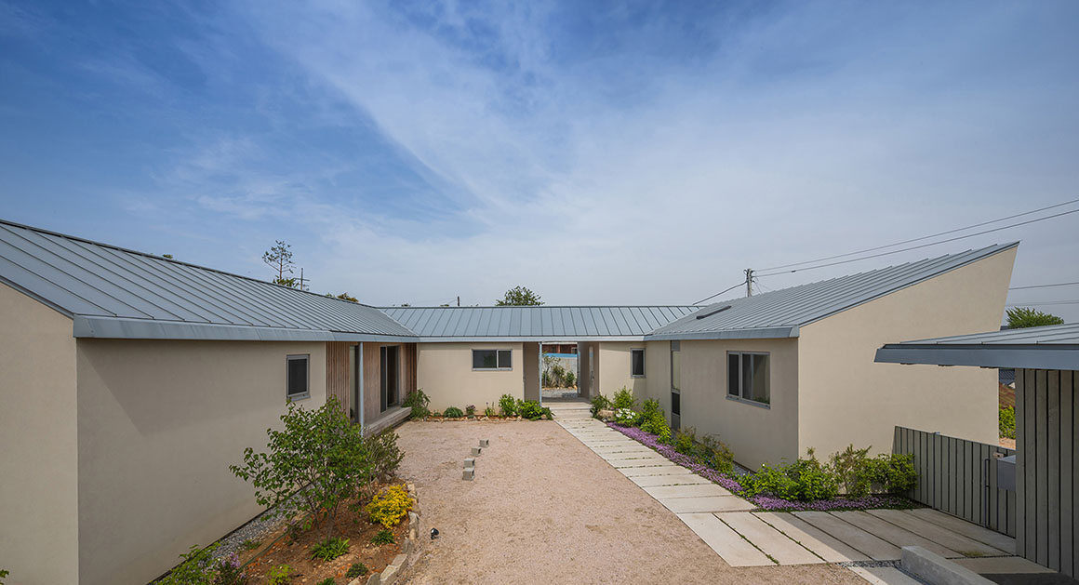
The hills, the reservoir, and the trees lining the village road—images of the village as the owner once knew it. The old home, part of that remembered scene, was composed of the main quarters, a guest wing, and an annex arranged loosely in a “ㄷ” shape. The main quarters, having stood for over two centuries, embraced a serene courtyard, while the guest wing stretched forward toward the yard, seamlessly linking the house to the village. To the west, the annex and a large pagoda tree in the northwest also formed essential elements of the home.
Renewal became the start of another narrative. What was once a base for a large family is now reimagined as a dwelling for two. The main quarters were reinforced with modern techniques while preserving as much of the original timber structure as possible. Some rafters and beams had been damaged after years of neglect, but the columns and primary beams continued to serve their structural purpose. Strictly aligned in the Neo-Confucian order of the late Joseon period, these columns were dismantled, numbered, and restored to their original positions. Damaged members were reinforced with laminated timber, and the shell was wrapped with a modern light-wood frame, weaving the old and new into one. Exposed rafters inside reveal the subtle balance between the irregular beams of traditional Korean architecture and the ordered geometry of new construction.
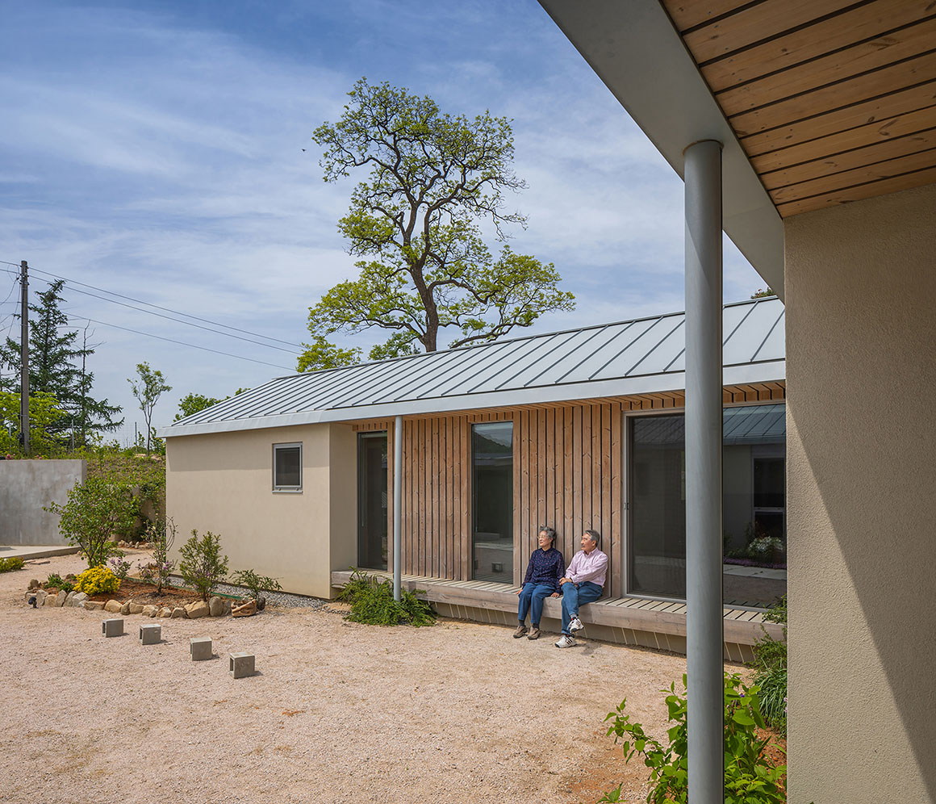
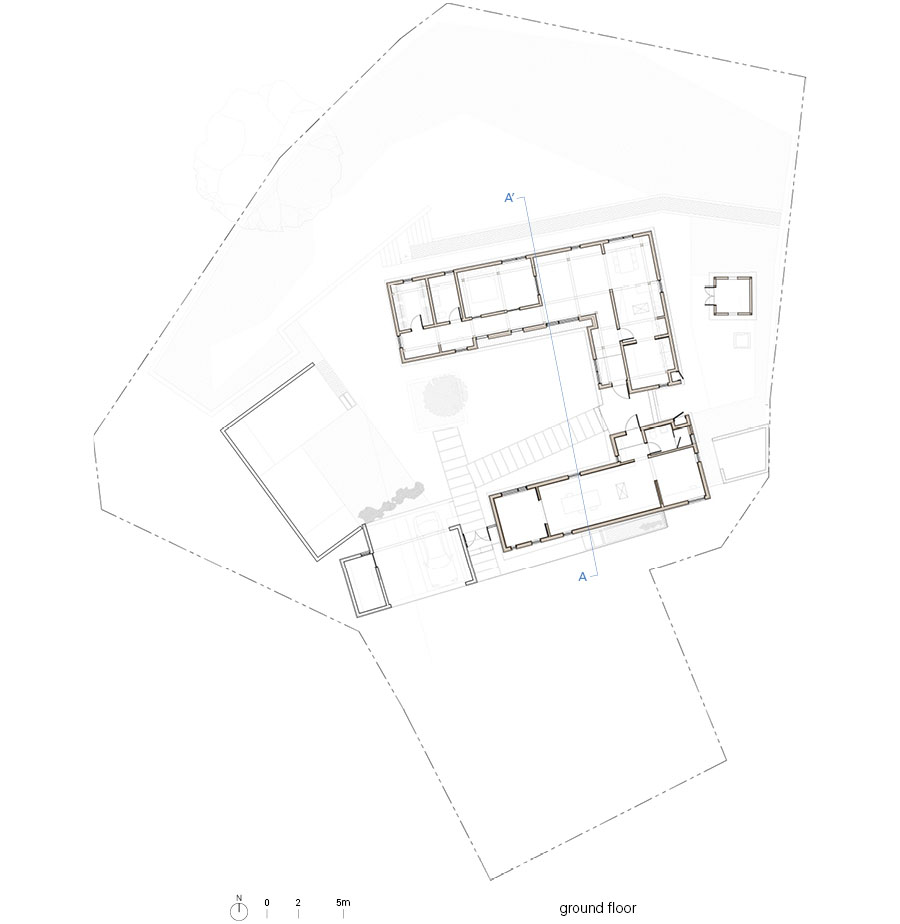
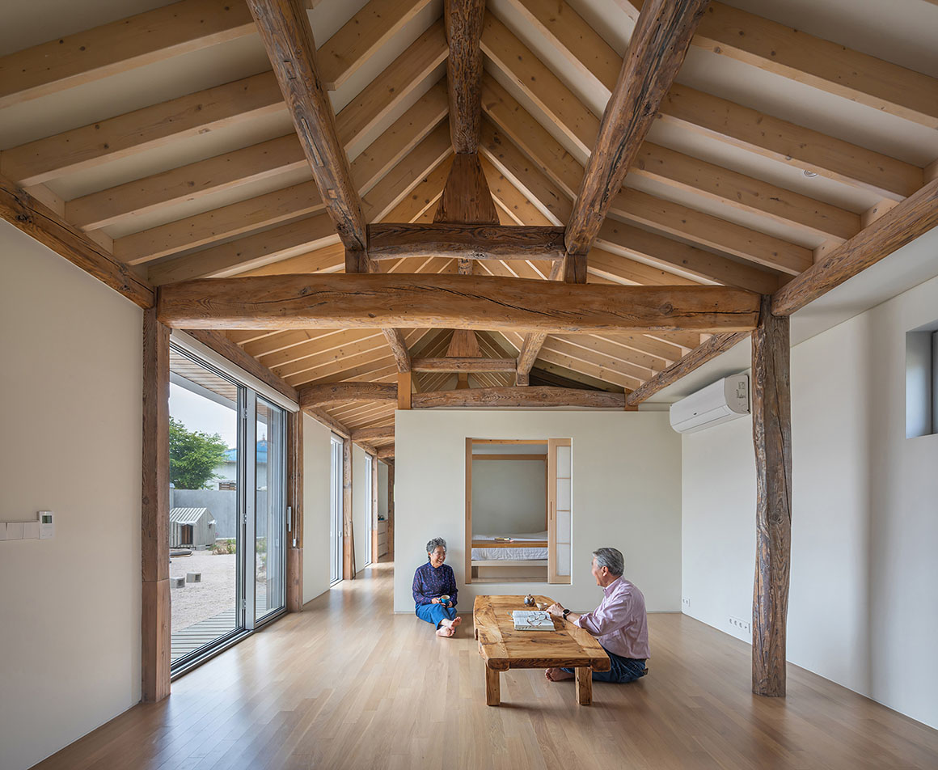
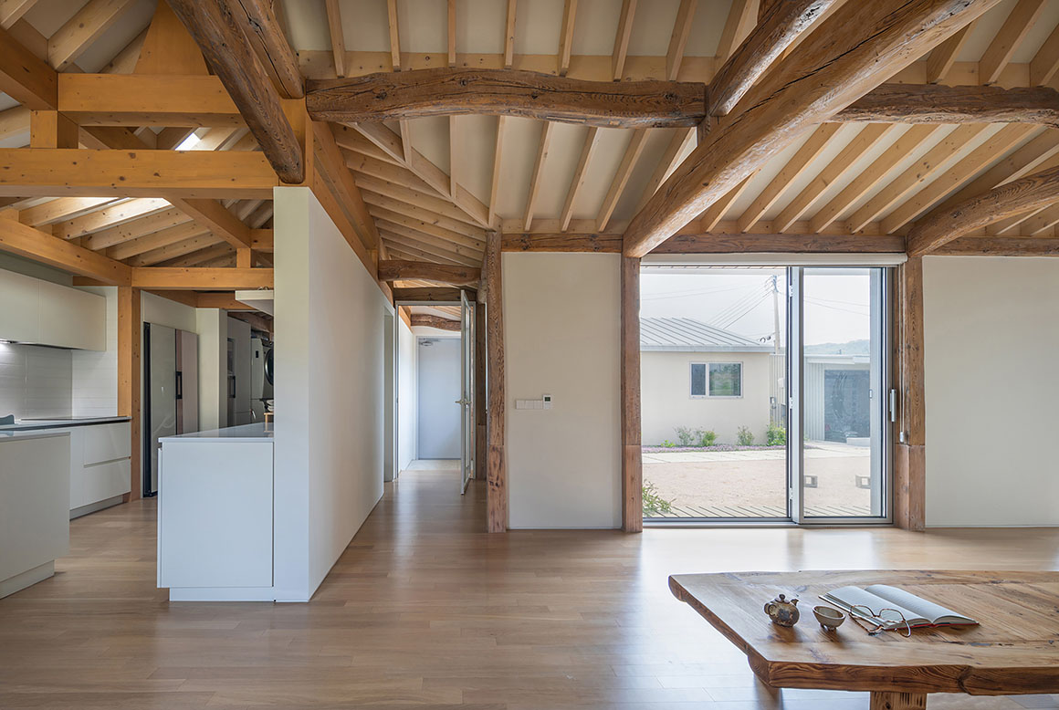
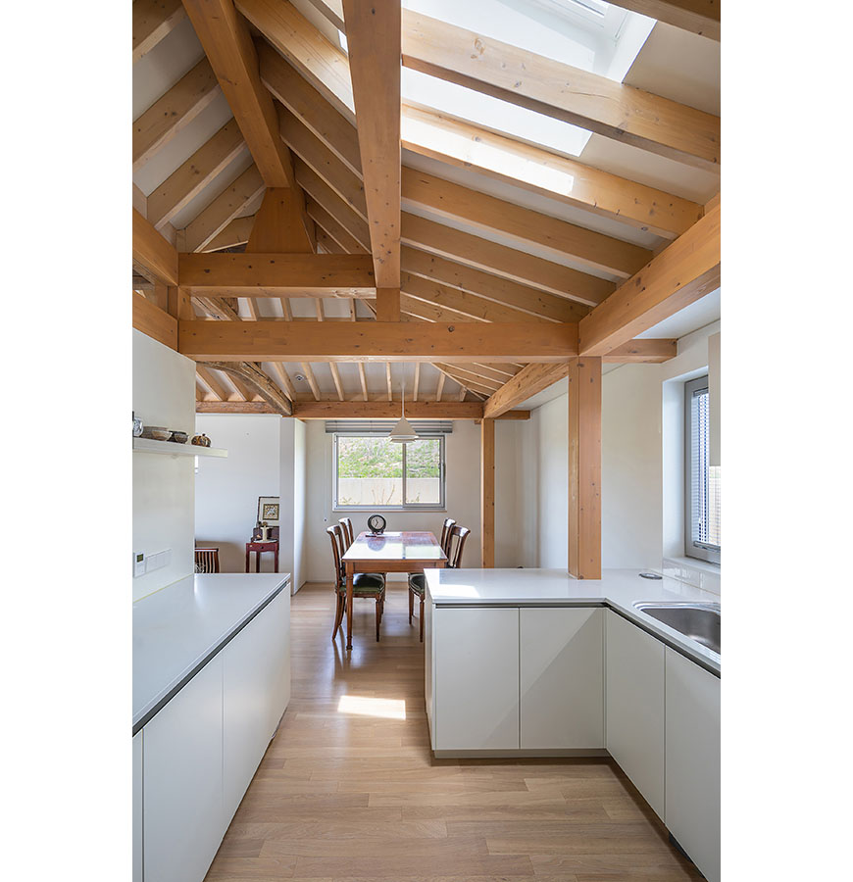
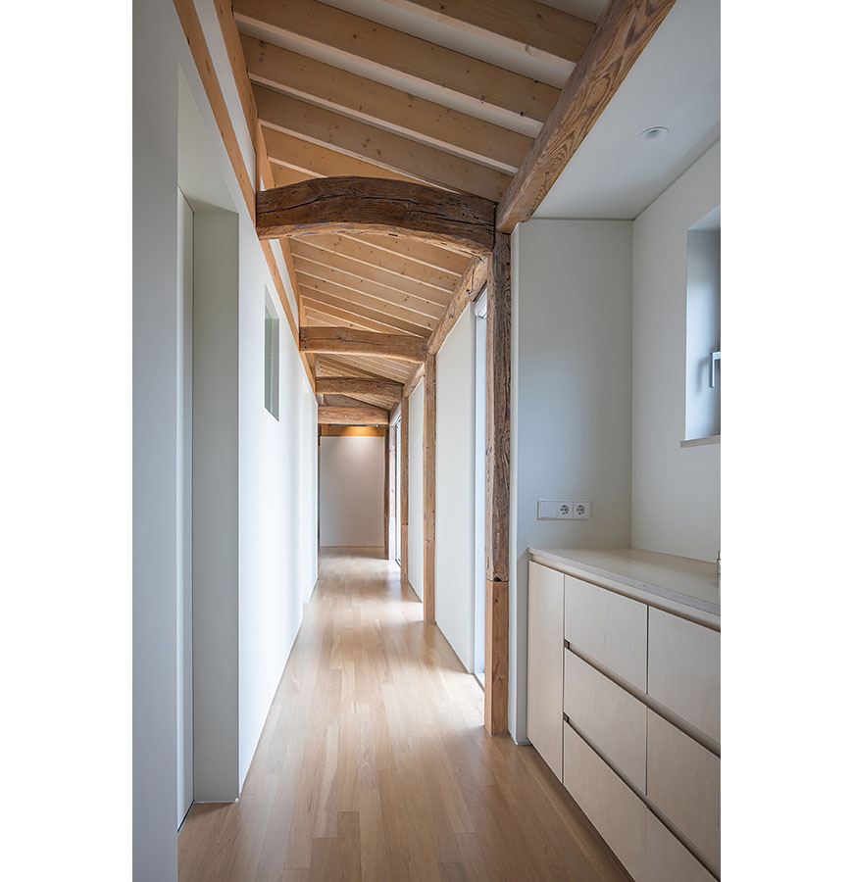
Where the decayed guest wing once stood, a study and garage were added—appearing separate from the outside but flowing seamlessly into the main quarters within. Their walls combine earth, brick, and timber, blending with the old village wall while their contrasting textures soften the edges. The study wing, with its wooden texture set against stucco-finished exterior walls, was raised on a stone base to reconnect with the outer courtyard. It blends naturally into the village landscape. The western annex, meanwhile, was reduced to its roof and outer frame, leaving only the perimeter. From the street, it still seems to carry the trace of its former appearance.
Passing through the gate, a leaning pagoda tree opens the view. The house unfolds as an open composition—courtyard, yard, and village extending into one another. Past traces overlap with present order, and Manhwa Commons once again becomes a vessel for life today.
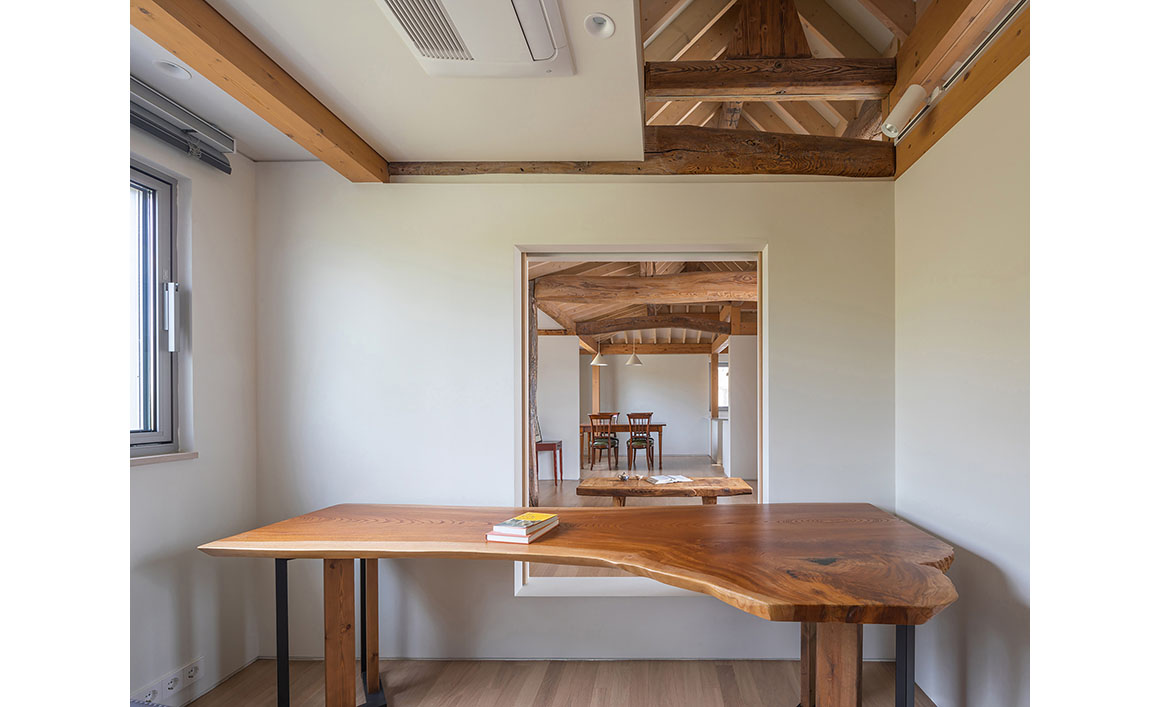
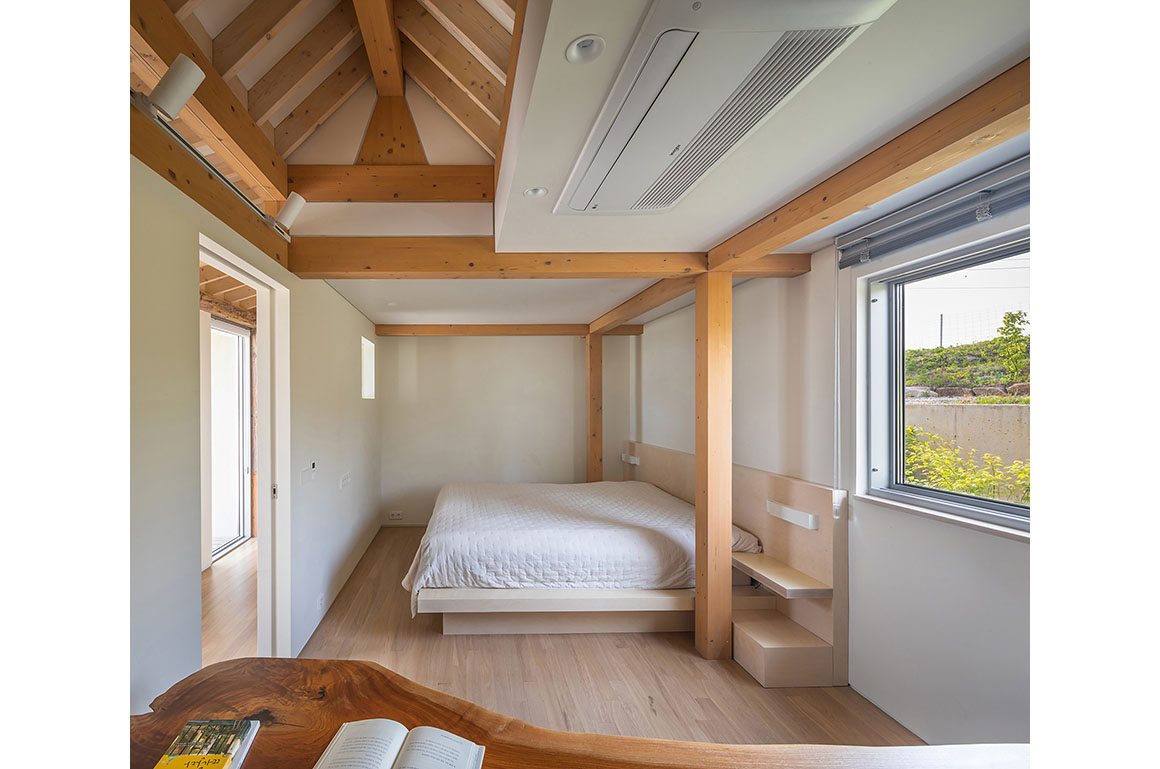

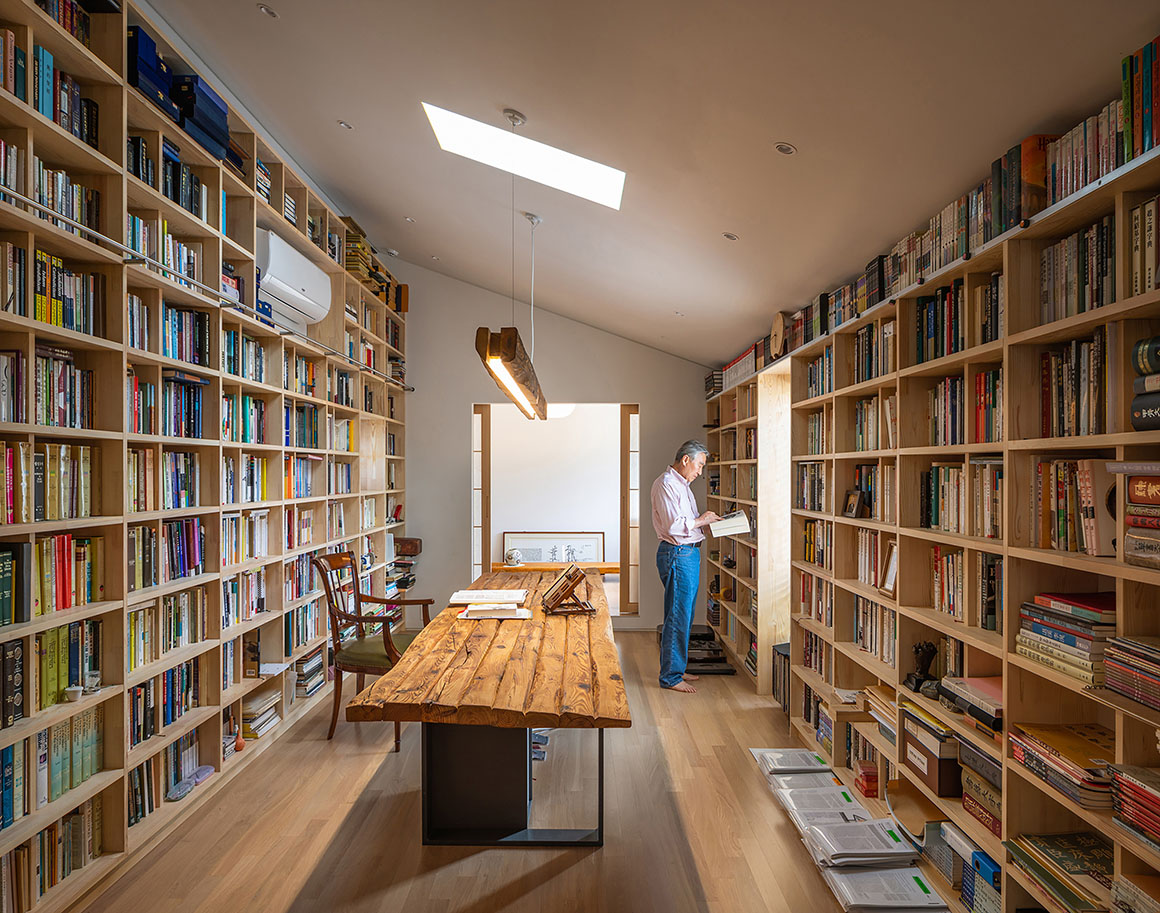
Project: Manwhajae / Location: 50-10 Jinsangmi-ro 1453beon-gil, Moga-myeon, Icheon, Gyeonggi-do, Republic of Korea / Architect: Soltozibin Architects / Contractor: SUPIA Construction / Structural engineer: LAIM Information Technology Co., Ltd/ Mechanical, Electrical engineer: Codam Technical Group / Use: Residence / Site area: 1,532m² / Bldg. Area: 173.09m² / Gross floor area: 173.09m² / Bldg. coverage ratio: 11.29% / Gross floor ratio: 11.29% / Bldg. scale: one story above ground / Height: 4.5m / Structure: traditional korean timber structure / Exterior finishing: stucco, timber / Design: 2017 / Photograph: ©Joonhwan Yoon (courtesy of the architect)



































