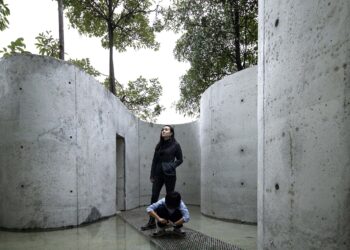Mandalas flow down from Himalaya
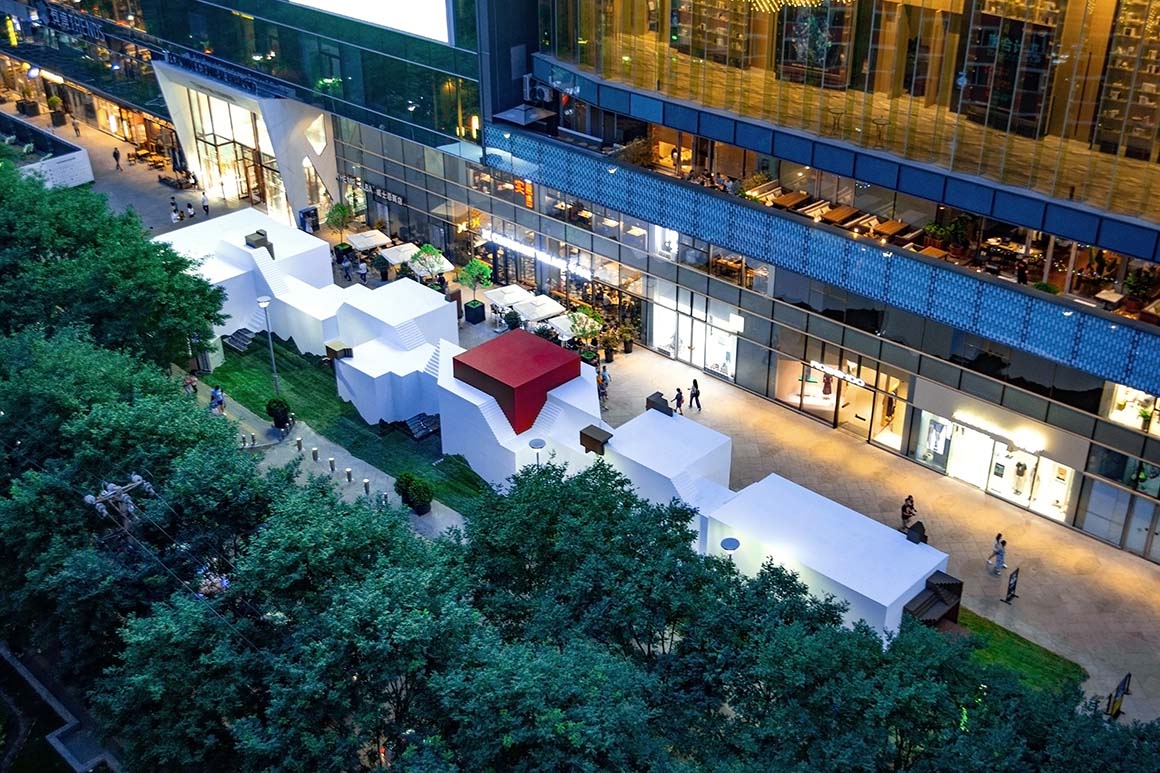
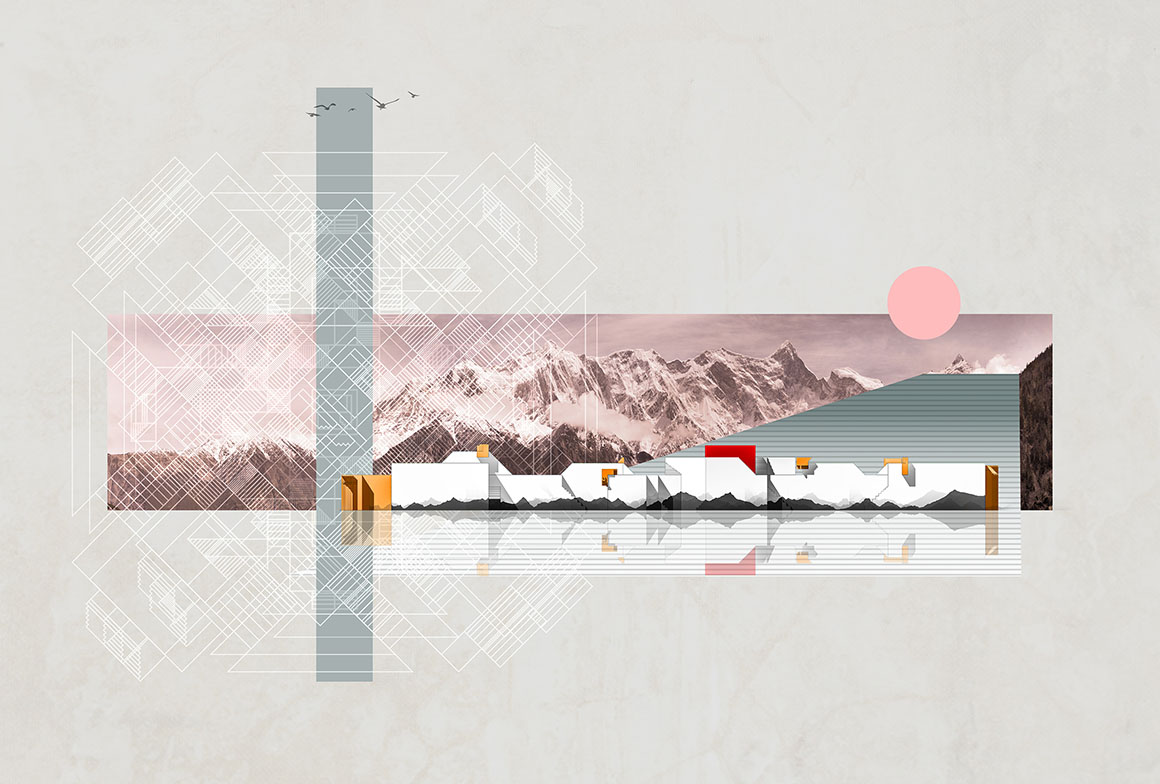
As a temporary building for a digital art exhibition, Mandalas Pop-up Digital Art Museum is an inner garden, as well as a utopian city drifting in the metropolis. Although it sits in the bustling urban center of Beijing, the building provides a completely inward and isolated space. Its external layout is arranged like a labyrinth, while the staggered steps surprise visitors with a perspective illusion.
The building measures 50m by 9m, with a height of around 5m. In it, the architect tries to provide various kinds of experiences and surprises, akin to walking in a garden, where each person discovers their own path.
As internal multimedia art exhibitions have strict controls on illumination, outward-facing windows are removed. A double-nested space at the entrance makes it impossible to glimpse the building’s inner secrets from the outside. In the total darkness of the interior space, visitors rely only on changing lights and shades.
All the blocks that make up the temporary structure can be split and reorganized into a ‘dKyil-‘khor’ (an ‘inner palace’ or ‘Buddha realm’ in Chinese Buddhism, often translated as ‘mandala’ in English).

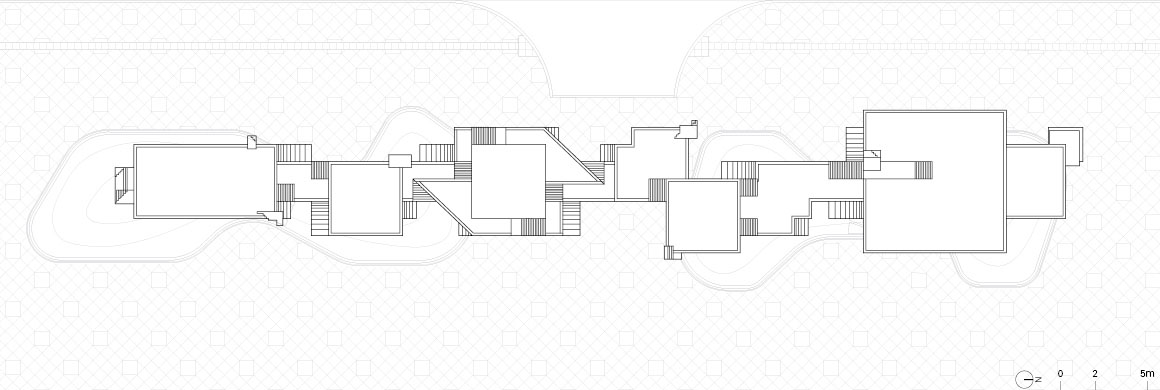
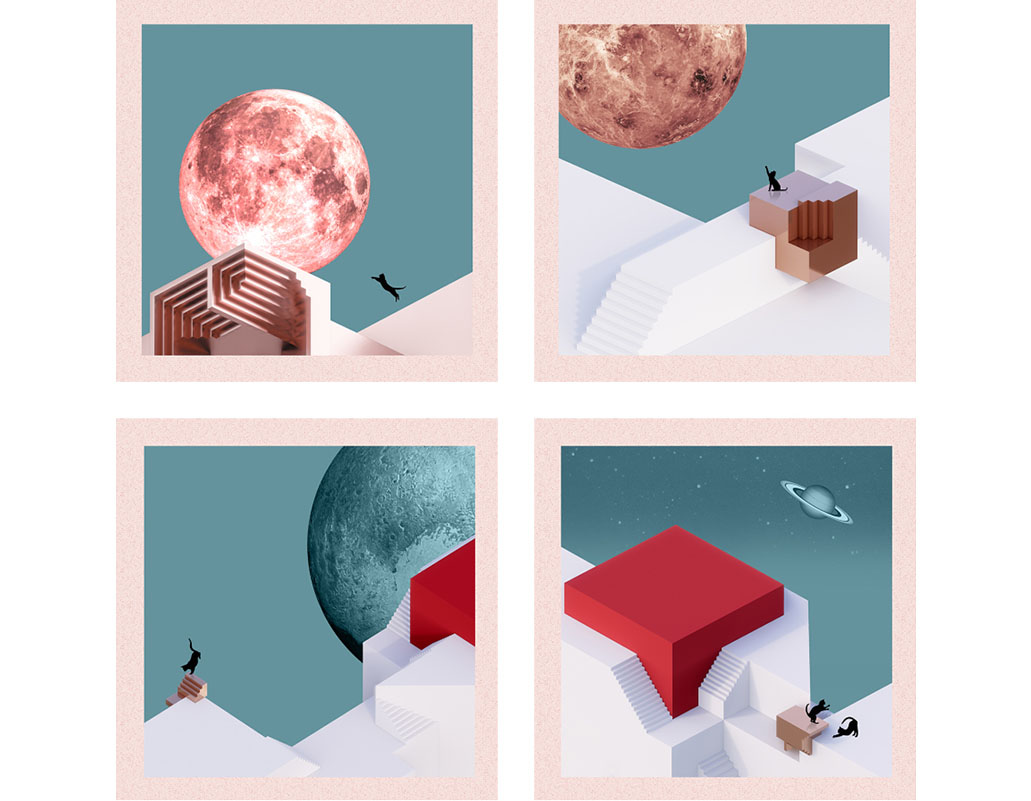
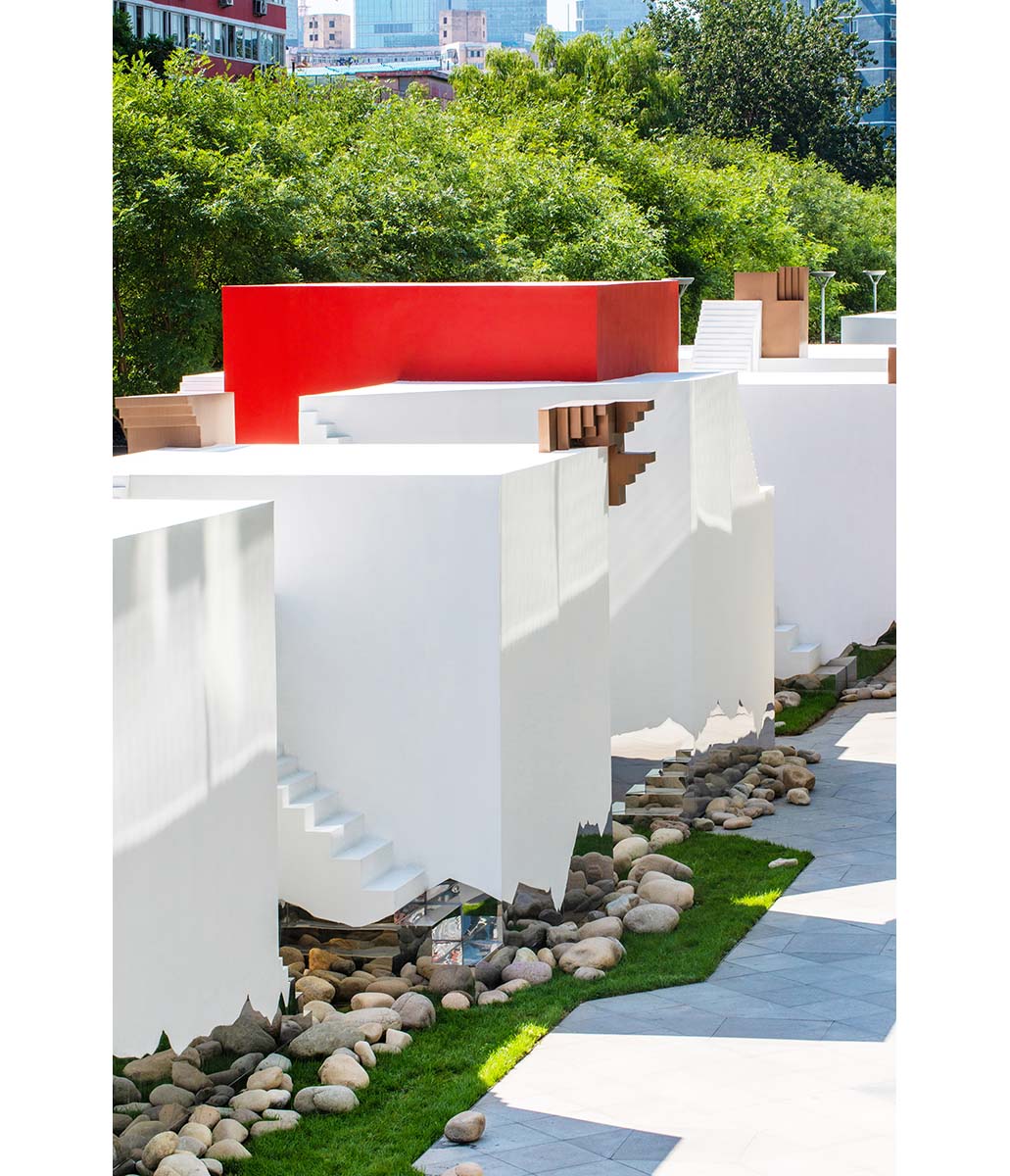
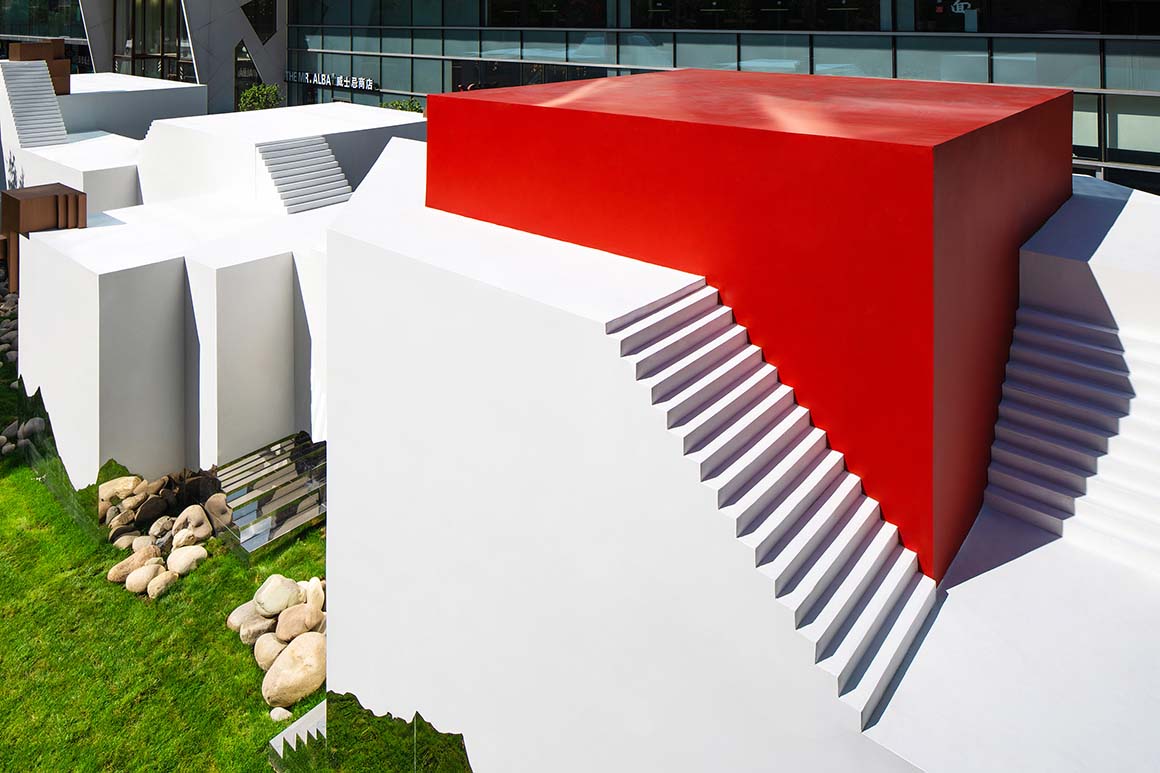
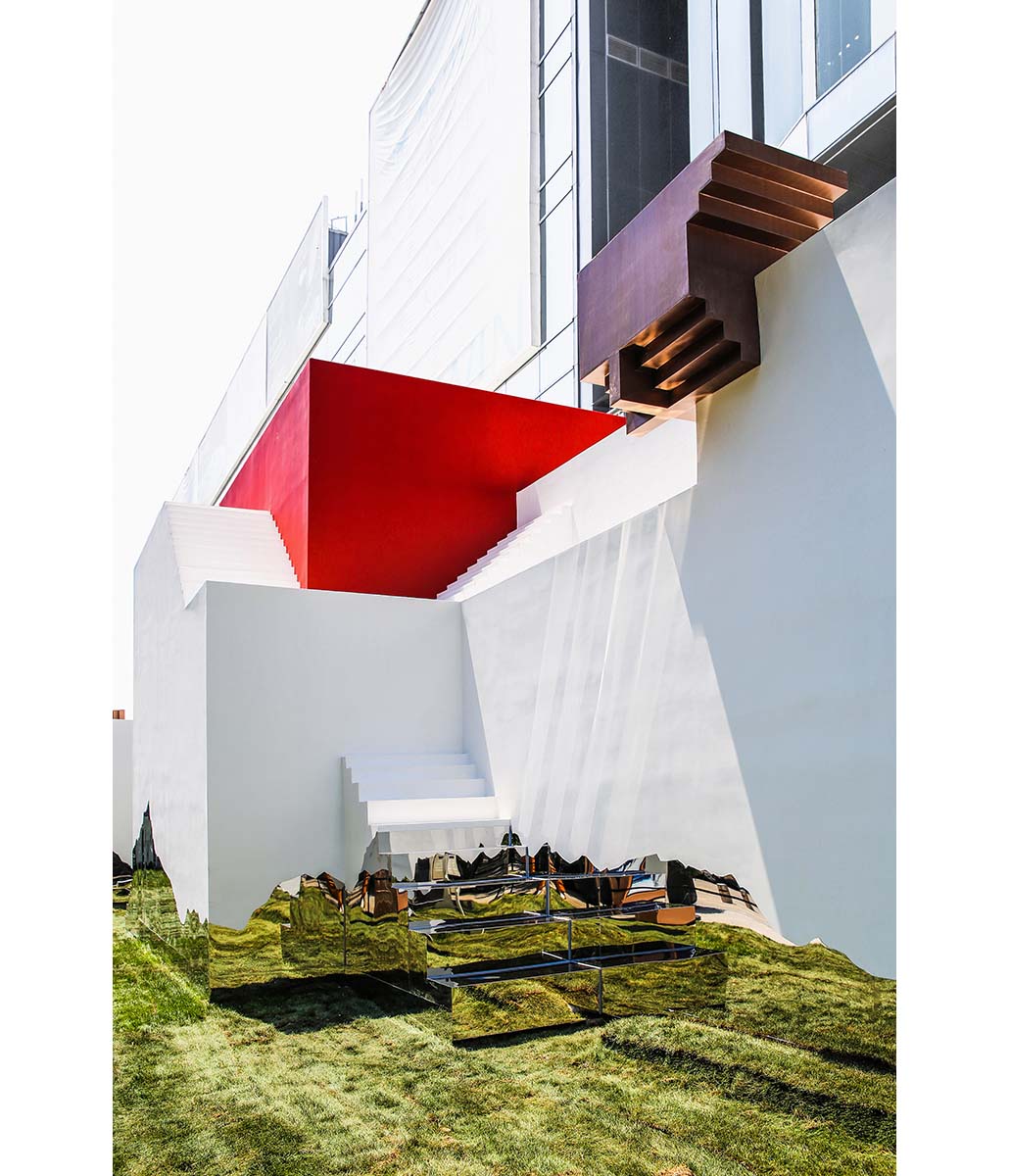
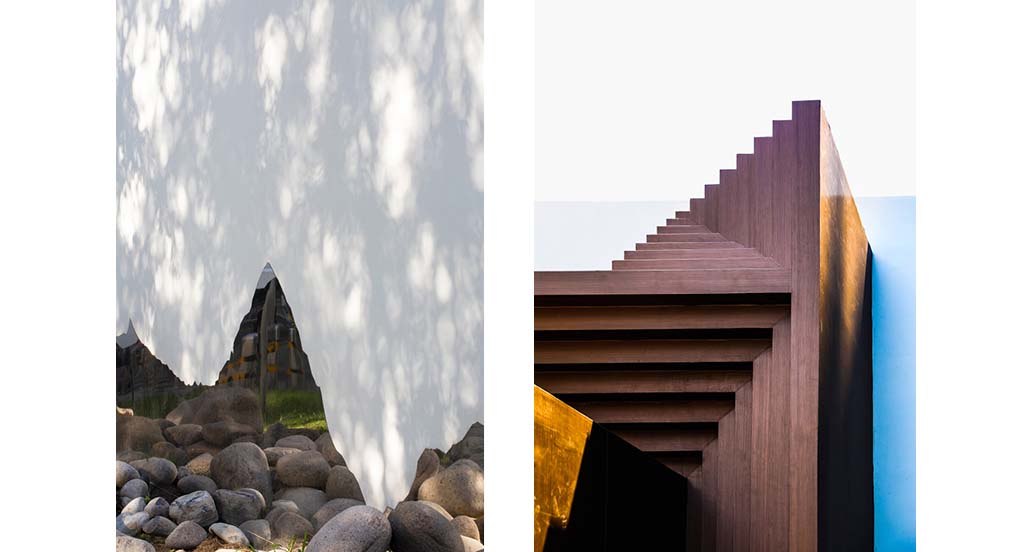
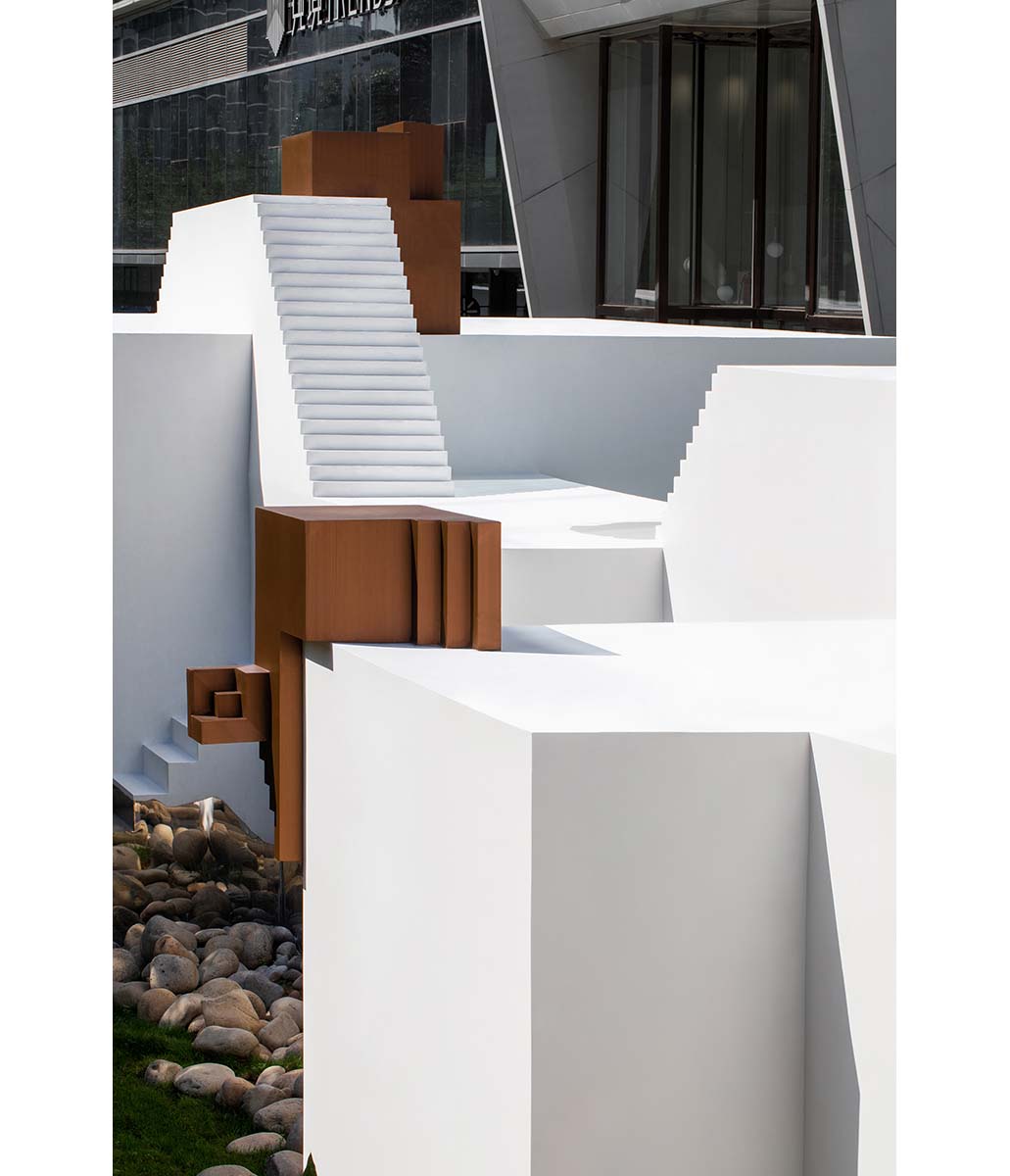
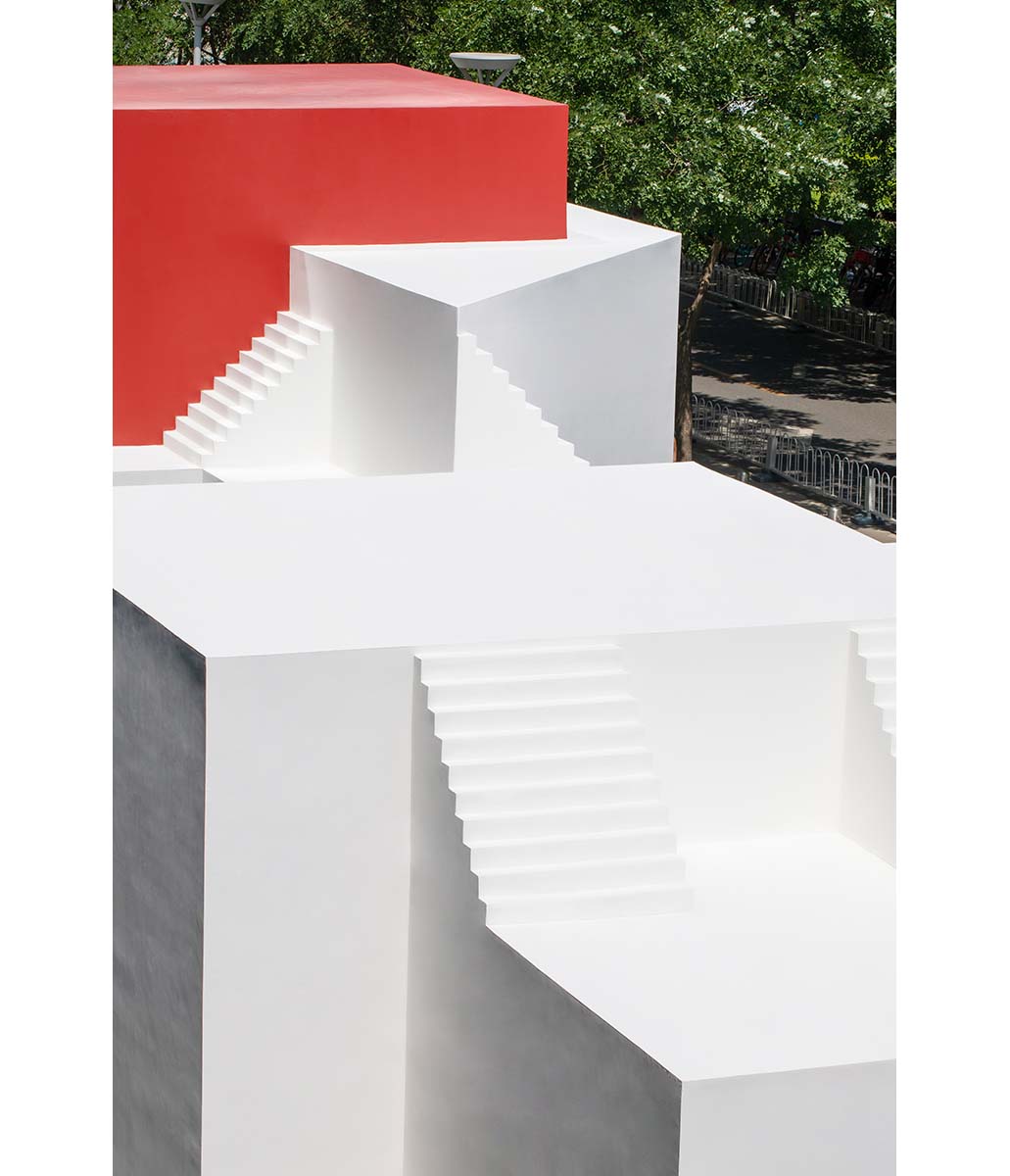
The building’s six golden corner blocks can be nested into a complete cube with structures similar to mortise and tenon joints. The external stairs are deliberately adjusted to different heights for people to lean back, sit, or climb on.
Rather than emphasizing the building’s solidness, the building’s surface materials contain graphical features. The winding lines on the façade are taken from the skylines of Namcha Barwa. This Himalayan mountain falls into the bustling urban center, reflecting the noisy and earthly scenes of the human world, its sparkling features lending a romantic touch to the sparsely adorned building.
Reflective metallic surfaces, exposed rough mountain stones and Galsang flowers from the Qinghai-Tibet Plateau stretch far into the building. As the space seems to drift, the scattered stones create a foundation, returning to where they belong. However, the imagery is not intended to create alienation from cities, rather, the stones and flowers are intended to form a path that links urban reality with Himalayan mystery. The Mandalas Pop-up Digital Art Museum allows visitors to move freely between the real world and the alluring, unconscious world of fantasies.
Utopias are unreachable, but mankind has never ceased to look for them. The Mandalas Pop-up Digital Art Museum encourages visitors to discover them.
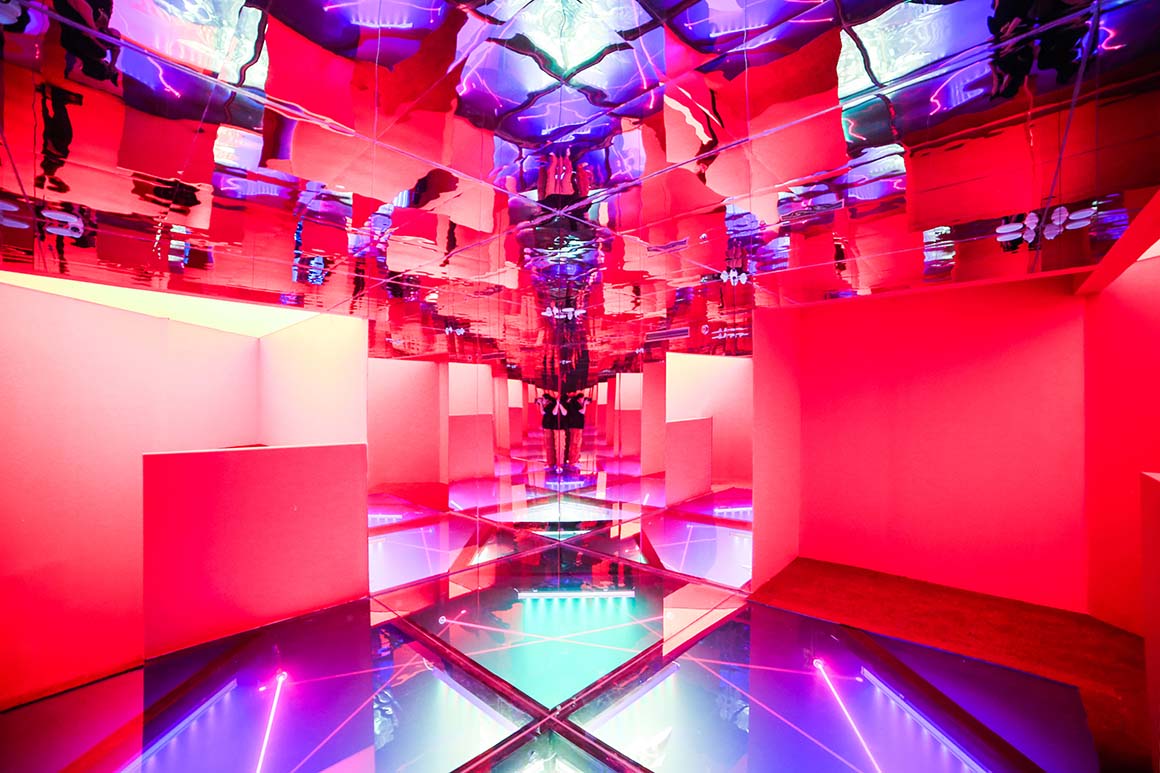
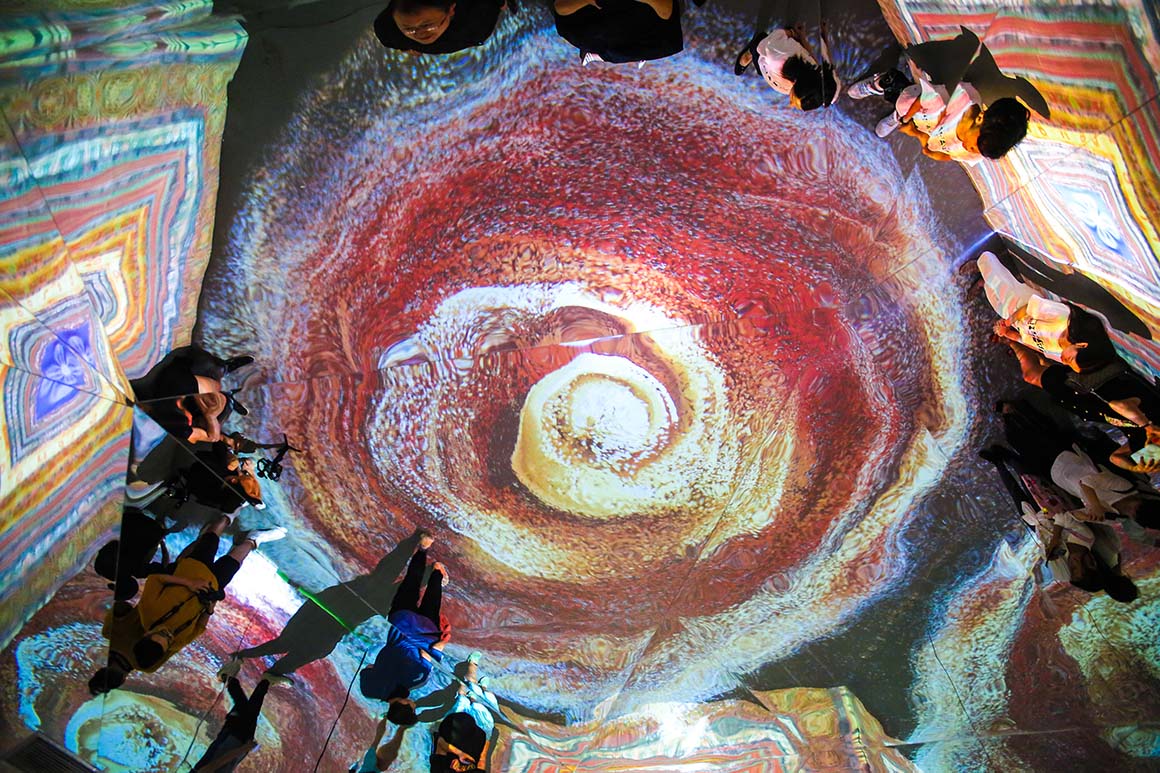
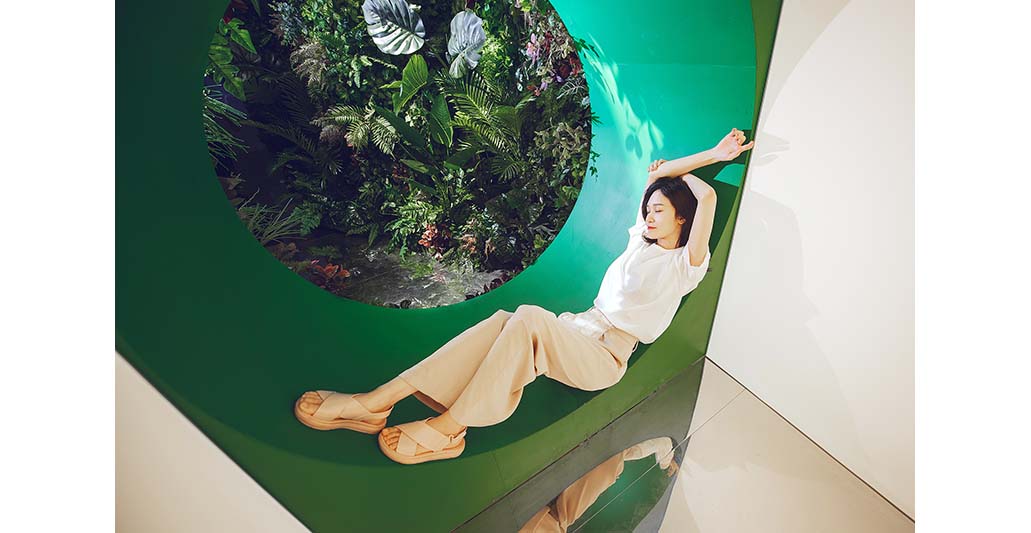
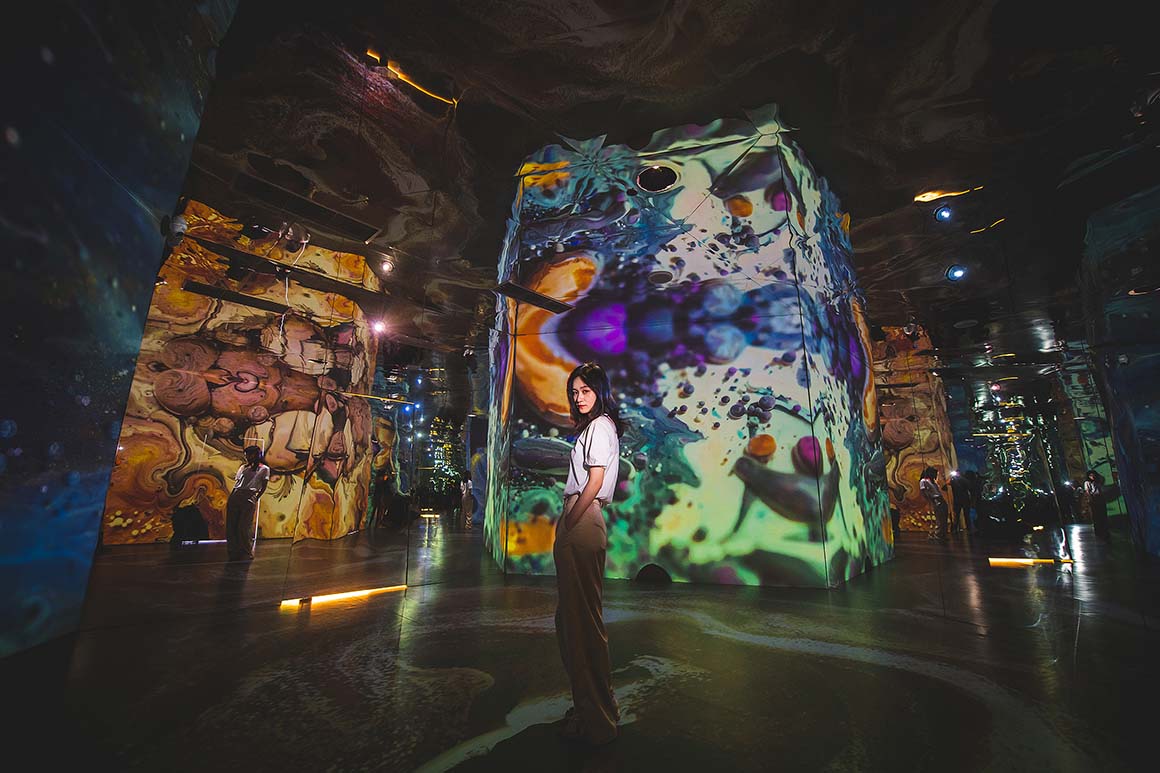
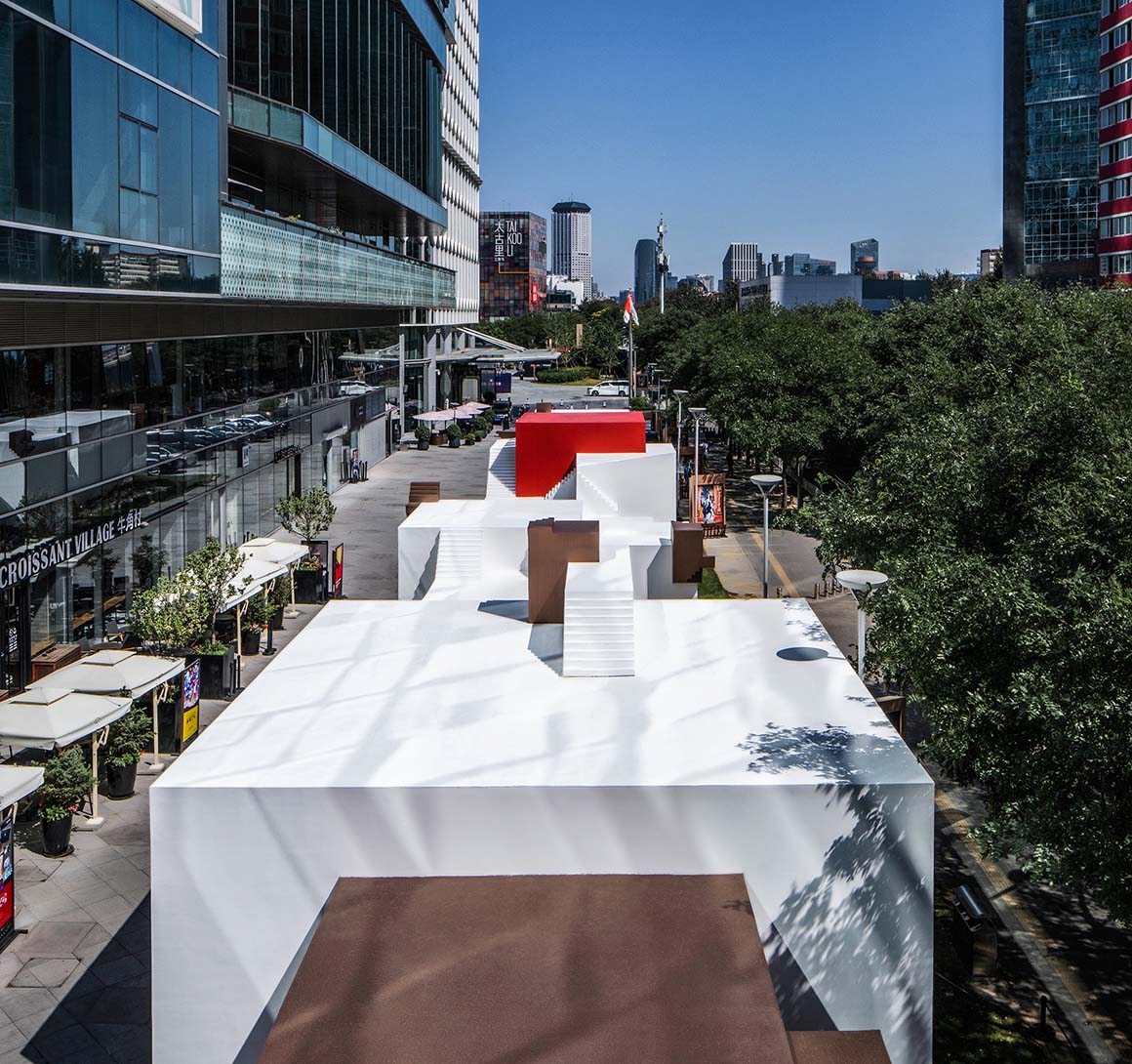
Project: Mandalas Pop-up Digital Art Museum / Location: Beijing, China / Architect: One Take Architects / Lead architects: Li Hao / Curator: iPOINT / Art team: iPOINT / Gross floor area: 240m² / Completion: 2019 / Photograph: ©Wang Shilu(Ranshi Vision), ©Nan Xueqian(One Take Architects), ©Gu Chennan(Nan Vision) (courtesy of the architect)





























