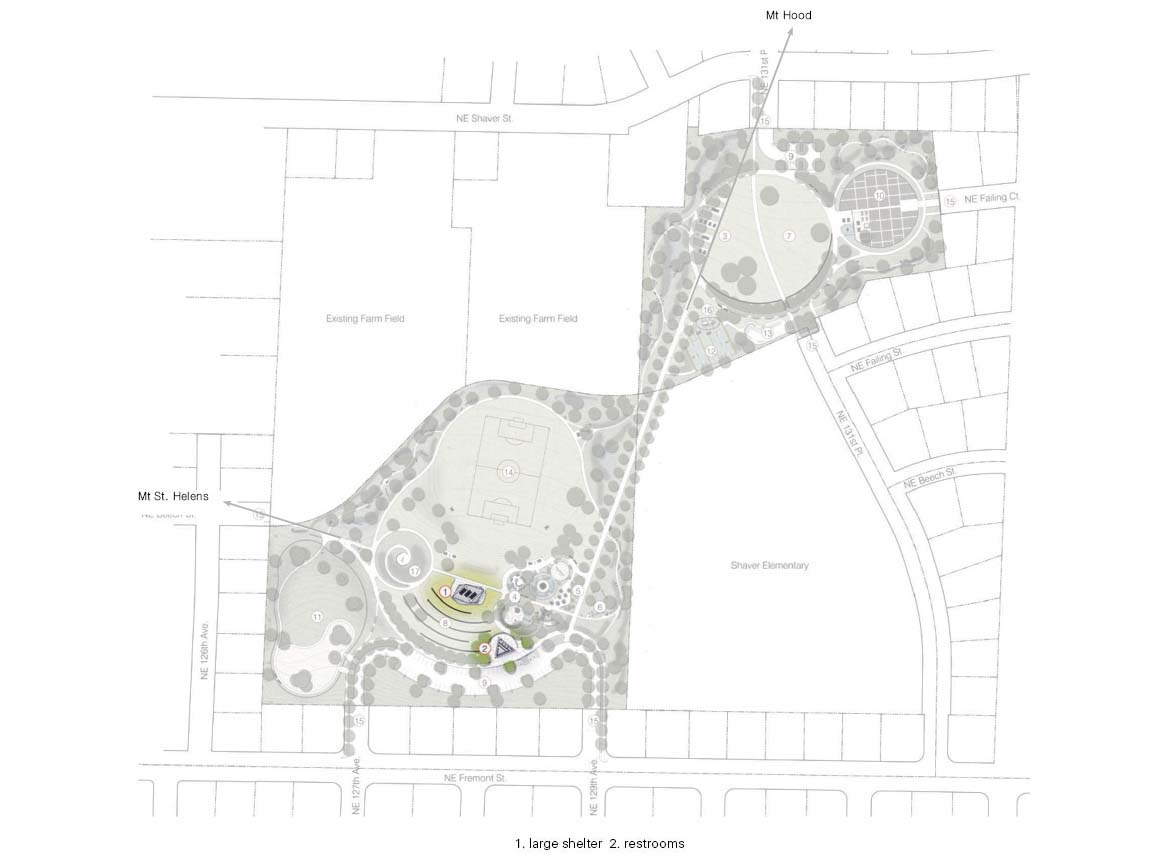The new park’s built program elements take inspiration from native American structures
미국 선주민의 전통 건축물에서 영감을 받아 만든 새로운 공원
Skylab Architecture & 2.ink Studio | 스카이랩 아키텍쳐 & 2.잉크 스튜디오

Skylab Architecture worked alongside 2.ink Studio and in close collaboration with Portland Parks and Recreation to create this 16 acre, hourglass-shaped park in a northeast Portland neighborhood. The design team developed the park, formerly Beech Park, around an integrated strategy that creates both passive native meadow areas that require limited maintenance, as well as areas for intensively active program elements. The neighborhood is a mix of long-term residents and an increasingly diverse population of new residents. The park’s program elements were developed in coordination with area residents through a series of public open houses and meetings with the project’s Design Advisory Group.
포틀랜드 북동쪽에 면적 65,000㎡의 모래시계 형상을 한 공원이 조성됐다. 이곳은 한때 너도밤나무 공원이었지만, 이제는 자생 초원 구역과 다양한 활동 프로그램을 제공하는 구역으로 구성된 새로운 공원으로 거듭났다.
이 지역에는 대대손손 뿌리를 내리고 사는 선주민과 다양한 환경에서 모여든 외지인들이 조화를 이루며 살아가고 있다. 스카이랩 아키텍처와 2. ink 스튜디오는 이 지역 주민의 의사를 반영한 프로그램에 지역의 전통 건축물에서 영감을 얻은 디자인으로 통일성을 부여했다.




The park’s development introduces a mix of new activities onto the site including a community amphitheater, picnic shelter and restroom, off-leash dog area, a large community playground, an interactive water feature, parking areas, walking paths, and community garden. Active uses include a skate spot, climbing wall, basketball, ping pong and soccer. The park’s design takes advantage of views to the Columbia River and distant Mount St Helens while introducing a strong sense of the area’s native habitat to tie all of the elements of the park together.
The signature element, a 164 square meter multipurpose shelter, is made from a series of interconnected equilateral triangles of perforated and galvanized steel plate. The folded angular form takes its inspiration from the triangulated peaks of the surrounding mountains, Native American plank houses and river fishing platforms. A simple steel pipe frame supports the shelter to create a flexible space for picnic gatherings or summer concerts.






소풍을 즐기는 구역, 반려견이 마음껏 뛰어노는 구역, 원형 극장, 놀이터, 물놀이 시설, 화장실, 주차장, 산책로 및 정원 등을 비롯하여 다양한 활동을 즐기는 시설을 갖췄다. 각종 스포츠를 즐기는 스케이트장, 클라이밍 월, 농구, 탁구 및 축구 시설 역시 조성됐다. 이 다양한 프로그램들은 모래시계의 위아래를 연결하는 큰 축을 따라 배치되며, 이 축을 따라 시선을 옮기면 북쪽의 콜롬비아 강과 멀리 보이는 세인트 헬렌스 산까지 닿는다.
이 가운데, 미국 선주민의 전통 판잣집을 연상시키는 구조물이 눈에 띈다. 165㎡의 작은 쉼터는 사람들이 모여 피크닉을 하거나, 콘서트를 열 수도 있는 다용도 공간이다. 다양한 각도로 접어놓은 듯한 구조물은 삼각형의 타공된 아연도금 강판 여러 개를 엮어 강철관으로 만든 뼈대에 결합했다. 구조물의 노출된 구성 요소에서는 선주민 전통 건축에서 보여지는 아름다움과 경제성이 엿보인다. 그 양쪽으로는 강철판으로 마감한 화장실, 이 부지의 가장 높은 지점에 있는 원뿔형 언덕이 나란히 놓였다.



By celebrating the structure’s tectonics and revealing the means of construction, the structure serves to honor the economy and beauty of native structures built by the original inhabitants of the area. Axial connections through the park enhance user awareness of the world beyond the park. Park program elements and trees are arranged to manipulate view corridors to Mount Hood and Mount St Helens and help to organize other site elements including a small steel-clad restroom building. At the highest point on the site a conical mound recalls the volcanic cinder cones on the horizon. Visual connections between key park elements articulate the experience along and across the axis.
Project: Luuwit Park / Location: Portland, Oregon / Architect: Skylab Architecture team / Design architect: Jeff Kovel / Principal-in-charge: Brent Grubb / Project director: Jamin AAsum / Project designer: Eddie Peraza Garzon / Landscape architecture: 2.ink Studio / Civil engineering: 3J Consulting / Structural engineering: Peterson / Structural / Mechanical engineering: R&W Engineering, Inc. / Geotechnical engineering: Northwest Geotech, Inc. / Artist: Mauricio Robalino of Artpeople / Graphic design: Ambrosini Design / Skatepark consulting: Grindline Skateparks, Inc. / Cost estimating: Architectural Cost Consultants / Arborist: Treecology, Inc. / Water feature consulting: DEW, Inc. / Site area: 16-acre park (with 2.ink Studio) / Gross floor area: 164m² (covered area) / Photograph: Stephen Miller, Brian Dalrymple



































