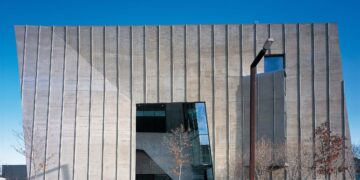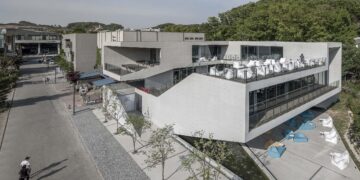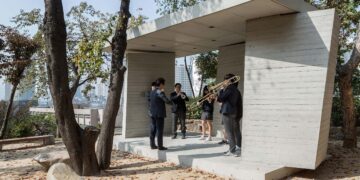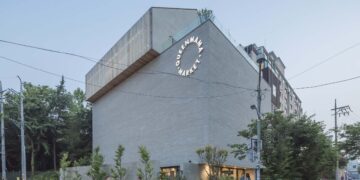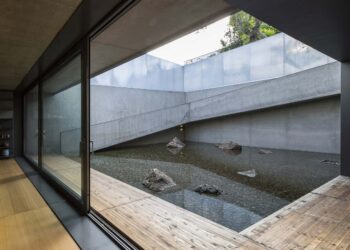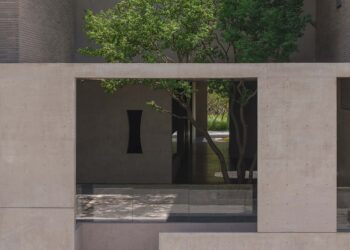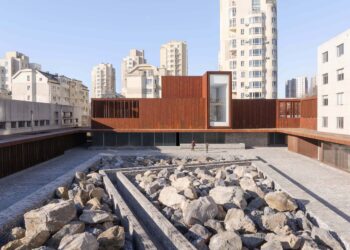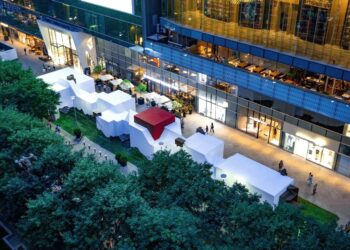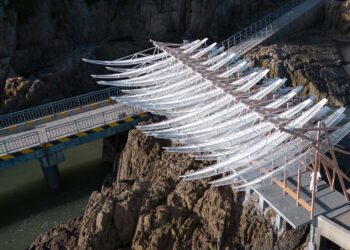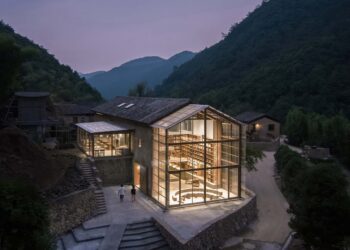A pergola built with reclaimed wood from deserted village
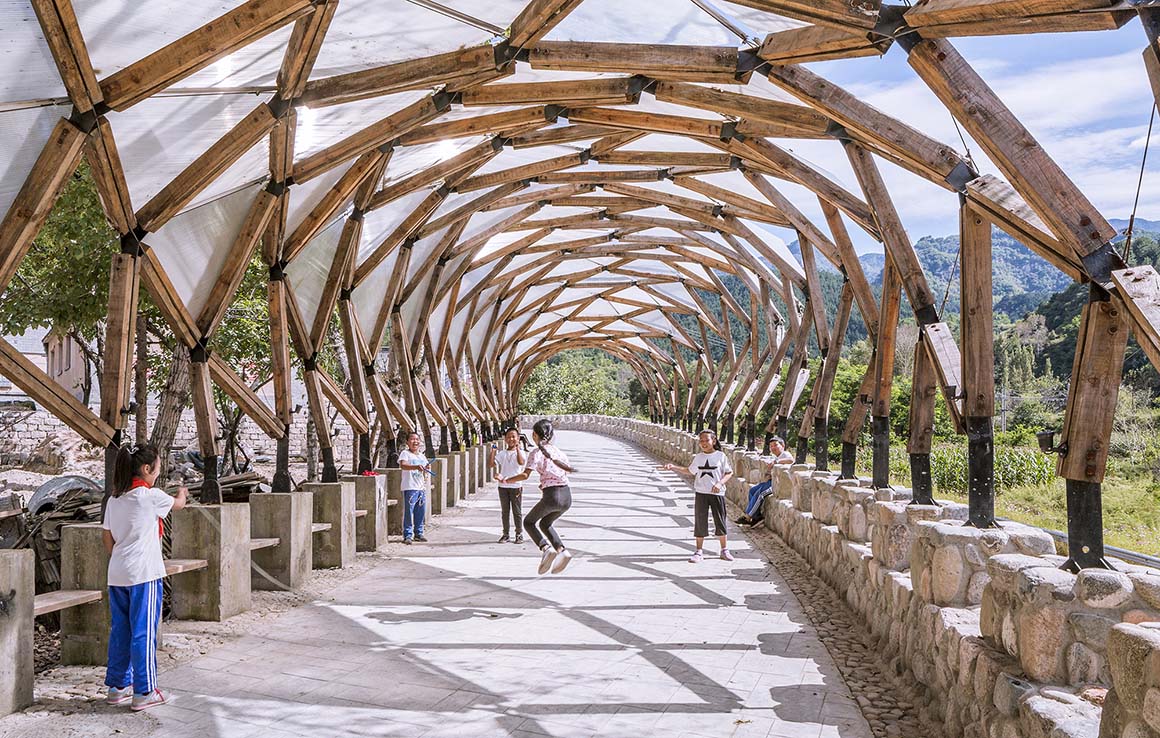
Located at Longquanguan Town (Fuping County, Hebei), Luotuowan Village borders Shanxi Province, at the foot of the Taihang Mountains to the north. Surrounded by these mountains, the village had poor transportation – this held back the village’s economic development and, as a result, an increasing number of dilapidated houses. In recent years, however, the local government has allocated considerable financial and material resources to renovate and construct houses in the village to help it rise out of this situation.
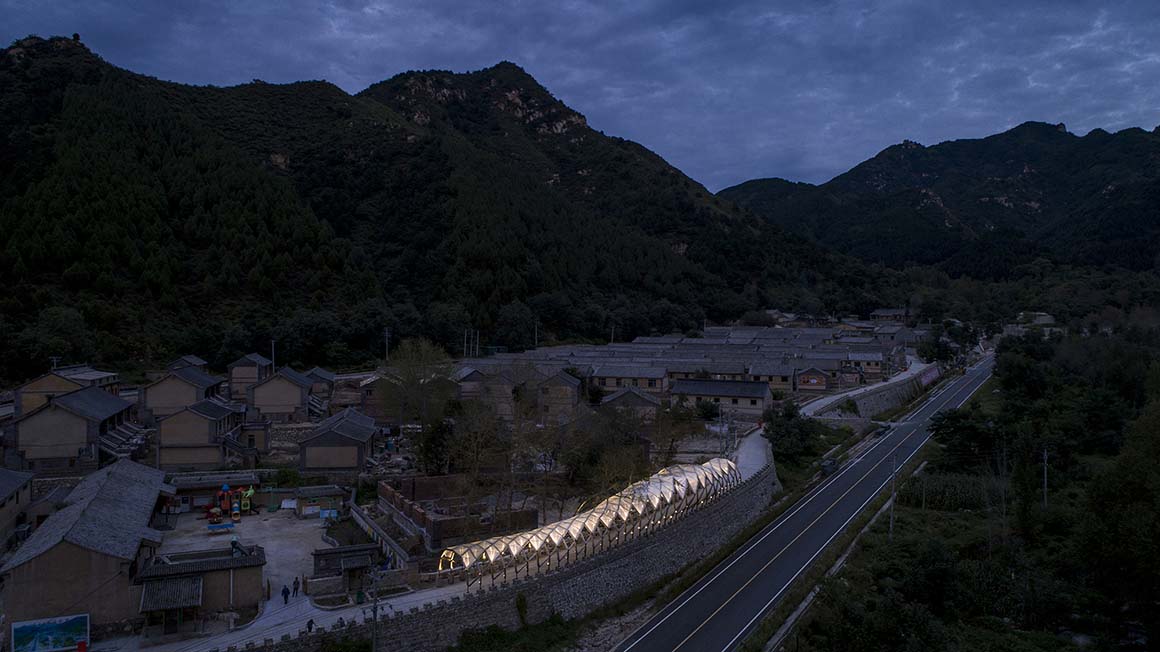




During the process of revamping the village, a large number of dismantled wooden beams and rafters were left over. Previously, wood construction waste had been used to make fires for heating and cooking. But these days, due to the call for ecological environmental protection as well as forest fire prevention, and the fact that air source heat pumps and gas equipment for cooking were introduced into the village instead, the dismantled wooden beams of various sizes were left unused.
The new village was built through reclamation of mountain and wasteland, so there were many slope protection structures and scarps. It was intended to give the villagers a shaded pergola over a long scarp with cement column piers along both sides, to allow people to rest in the shade.
Materials for construction units were designed as small as possible, so that more wood waste could be reused and the construction work could be carried out by villagers themselves. Wooden rod units constitute the structural system, which enhances stability and results in a larger space. The structure features grids that improve its performance in withstanding the forces of nature, hence ensuring greater safety for a long period of use. With such a construction scheme, the designers saved costs and improved efficiency.




Wooden rods were reclaimed from demolished houses of various depths, so the lengths of these wooden beams were all different. Rather than cutting or needing to extend any such beams, the tolerance of length variation was considered and the position of each wooden unit was appropriately arranged. In this way, an ingenious flexible pergola structure which conforms to materials as well as the mountainous surroundings was created.
Project: Pergola in Luotuowan Village — Reuse of Wood Waste from Renovated Old Village Houses / Location: Luotuowan Village, Longquanwan Towm, Fuping County, Hebei Province, China / Architect: LUO studio / Chief designer: Luo Yujie / Participating designer: Lu Zhuojian / On-site designers: Wang Zhenqi, Li Mingchu, Wei Wenjing / Bldg. area: 274.3m² / Design: 2016.12 / Completion: 2018.9 / Photograph: ©Jin Weiqi (courtesy of the architect)


