Weathered architectural elements brought together
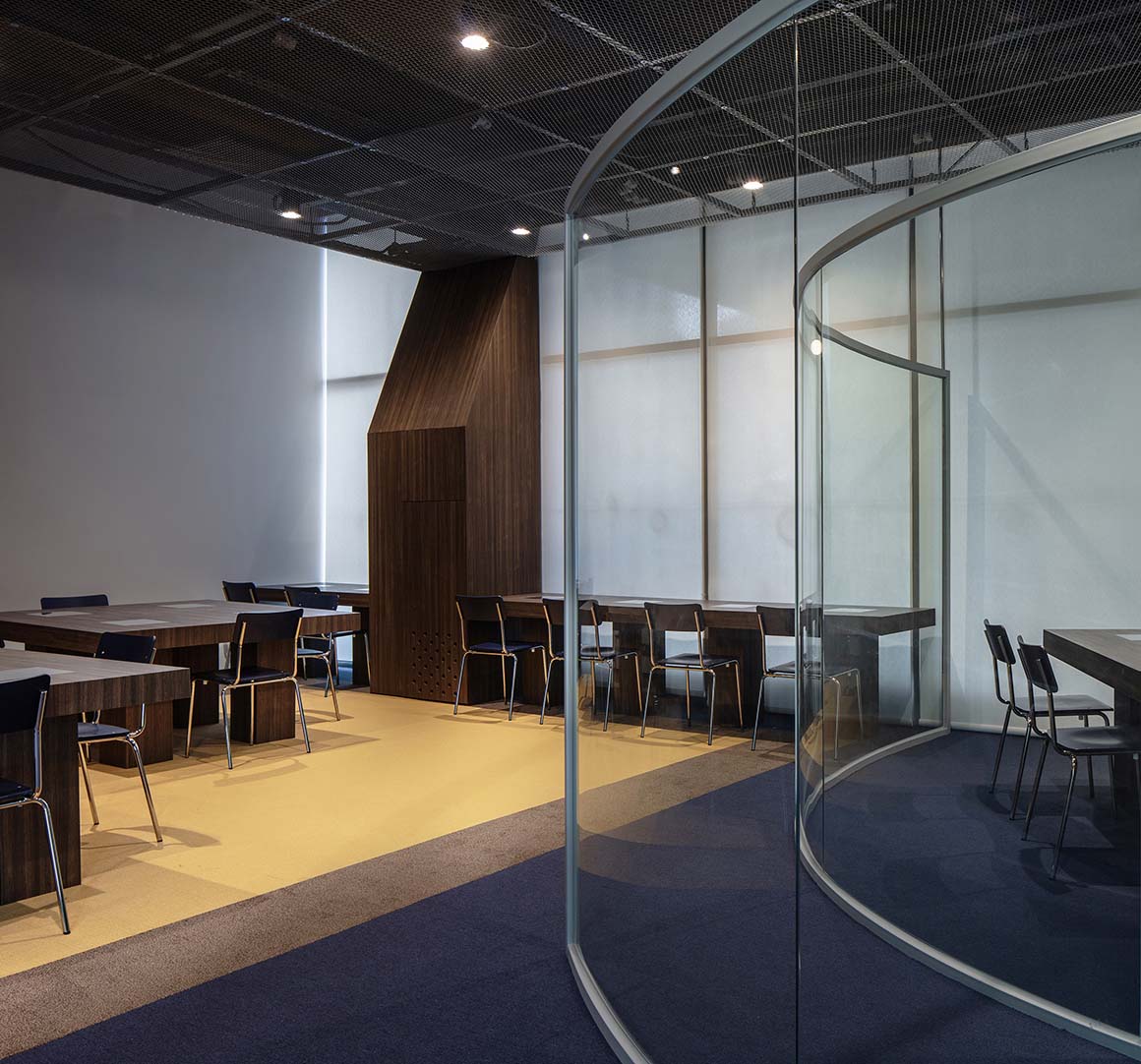

The Seoul Foundation for Arts and Culture, established by the Seoul Metropolitan Government in 2004, supports citizens’ artistic activities and educational programs, and operates spaces for arts located in the city. In 1989, the building located in the neighborhood of Yongdu-dong, densely populated with multi-family residences and ironworks along the Cheonggyecheon Stream in Dongdaemun-gu, was originally the Sungbuk Waterworks Office. Following renovation, it has been in use, with the foundation taking over operations starting in 2006. Over time, operational spaces expanded to different areas, with the Yongsan Office opening its doors in 2021, followed by the opening of the Dongsoong-dong Daehangno Center in 2022. Consequently, as some staff from the main building moved to these new locations, spaces within the main building became available for public use, creating open spaces for citizens.
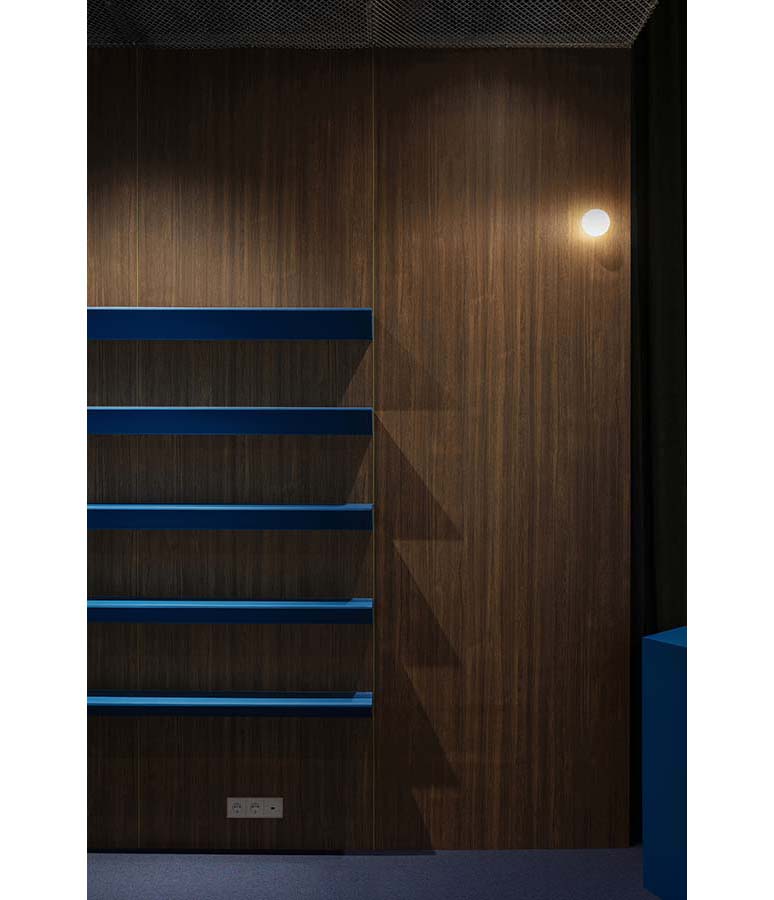
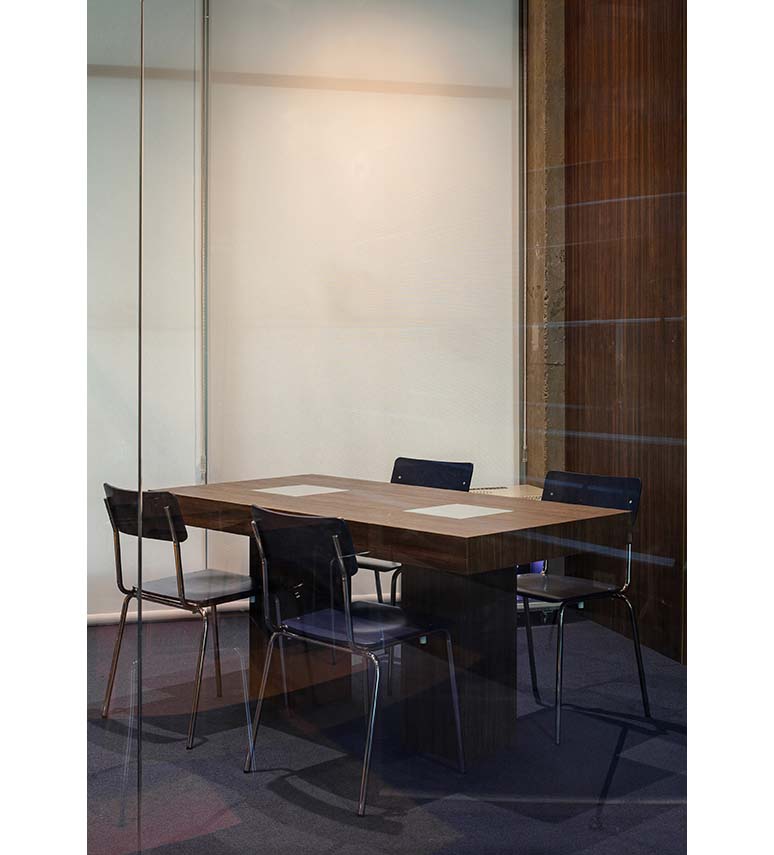
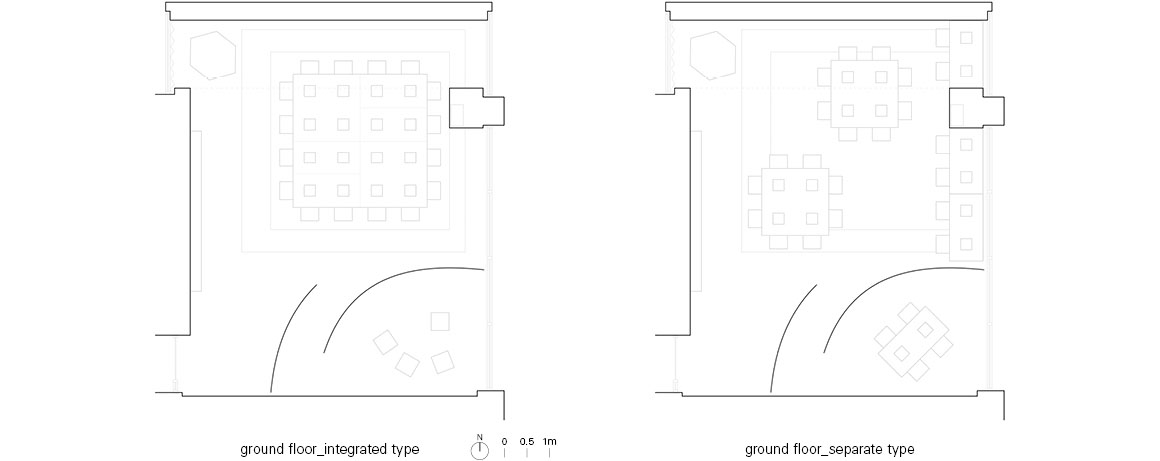
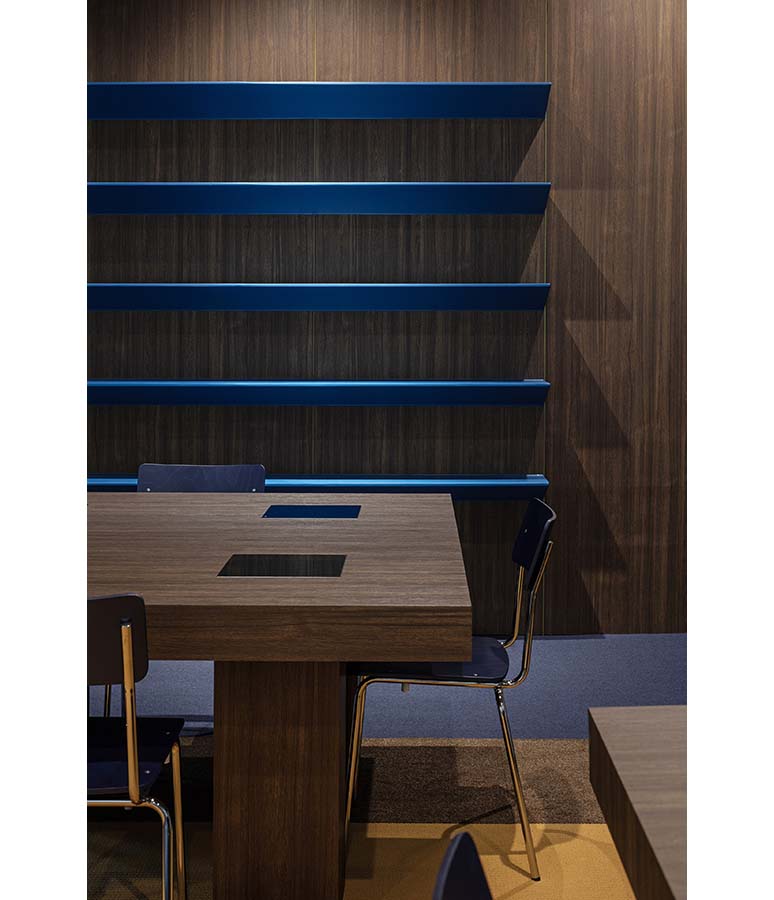
One of these transformations included converting the meeting room on the first floor of the main building into a lounge area for relaxation and events. The original space was not particularly optimistic. A northeast-facing window occupying one side of the rectangular plane space was obstructed by neighboring buildings, limiting natural light, while a window on the opposite corner faced inward towards a storage area. Some portions of the walls and ceiling framework were exposed, and the air conditioning system was outdated, requiring an additional unit. Opportunities for openness through the windows were blocked, and the interior felt unnecessarily cramped. The foundation desired a dedicated meeting space, an area for displaying awards, and a white wall for projecting videos in this space. Tasked with the mission of creating a lounge within the constraints of the old building and the demands of the foundation, the space was reimagined with necessary architectural elements.
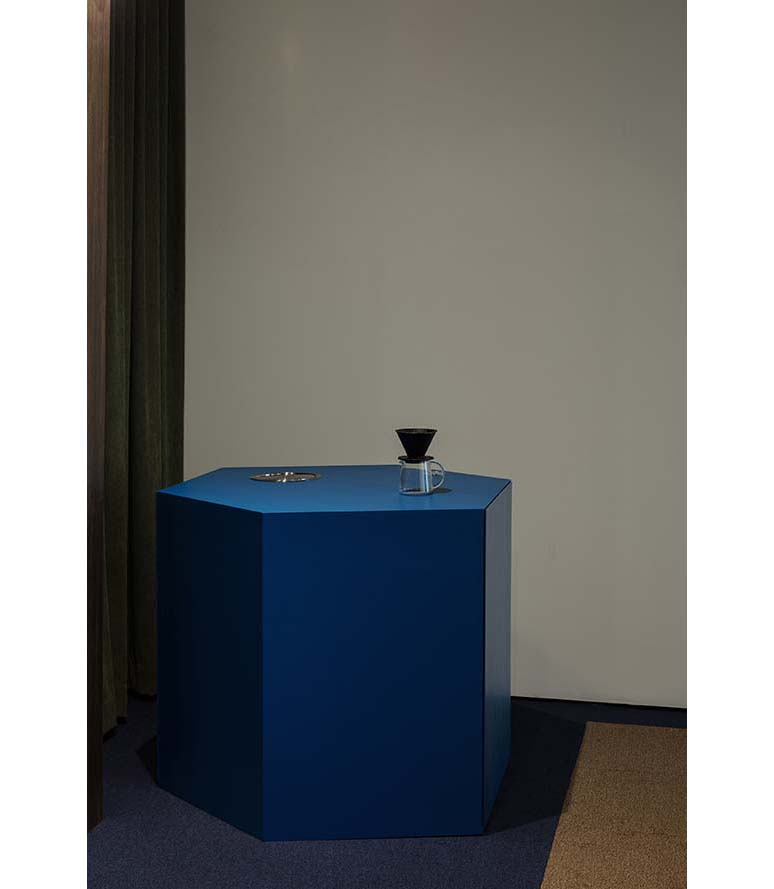
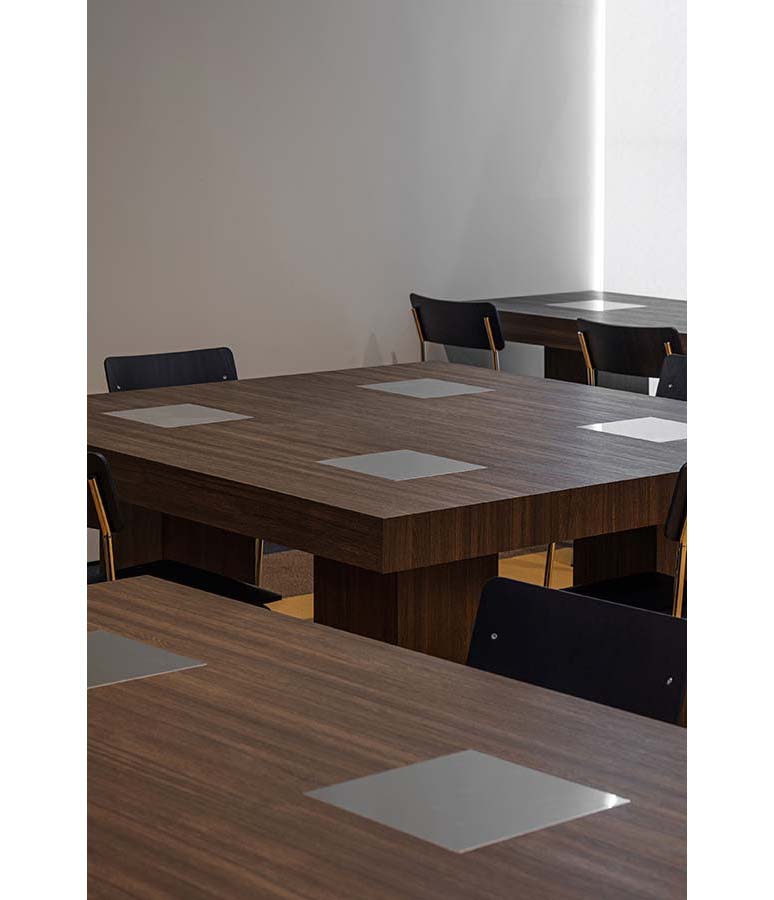
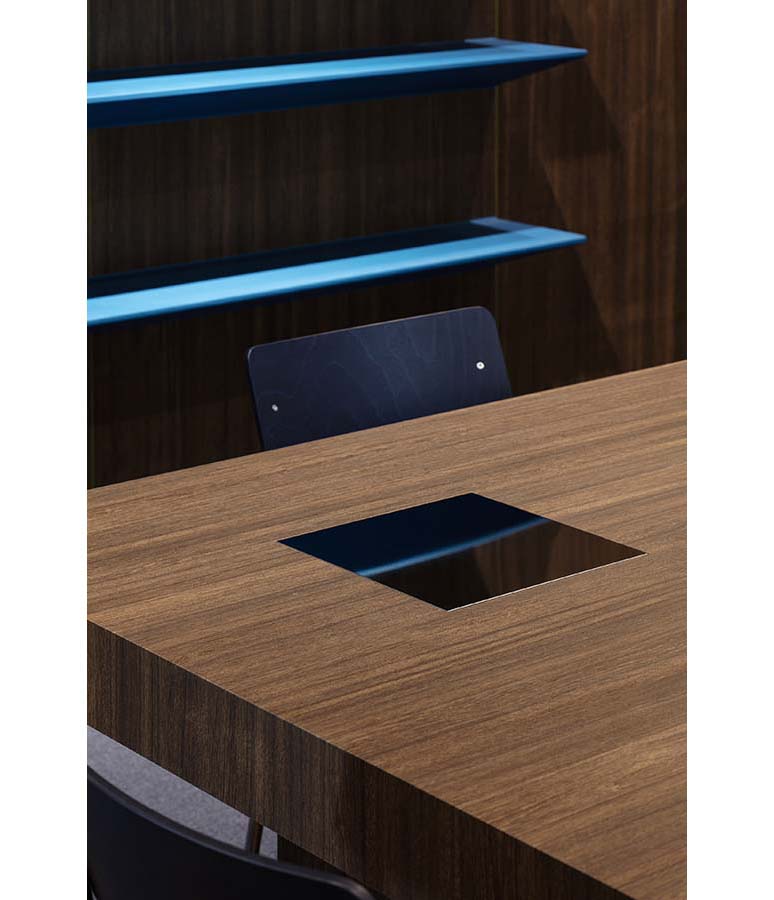
Each element serves its purpose clearly while seamlessly connecting with others. At the center sits a square table, spacious enough for multiple groups to comfortably gather around for discussions. The table is modular, allowing it to be divided into smaller units for flexibility. The carpet pattern on the floor indicates the position of the large table. On one corner, two curved transparent glass walls enclose the lounge area, spaced apart to allow people to pass through, creating a sense of openness. Beyond them, an area is allocated for a single-module table. Additionally, distinctive features such as the small furniture covering the hexagonal tabletop, the shelf with right-angled triangular profiles for displaying awards, and the wall column housing the air conditioner, all stand out with their unique shapes, materials, and colors. These prominent elements are illuminated by soft light filtered through opaque curtains.
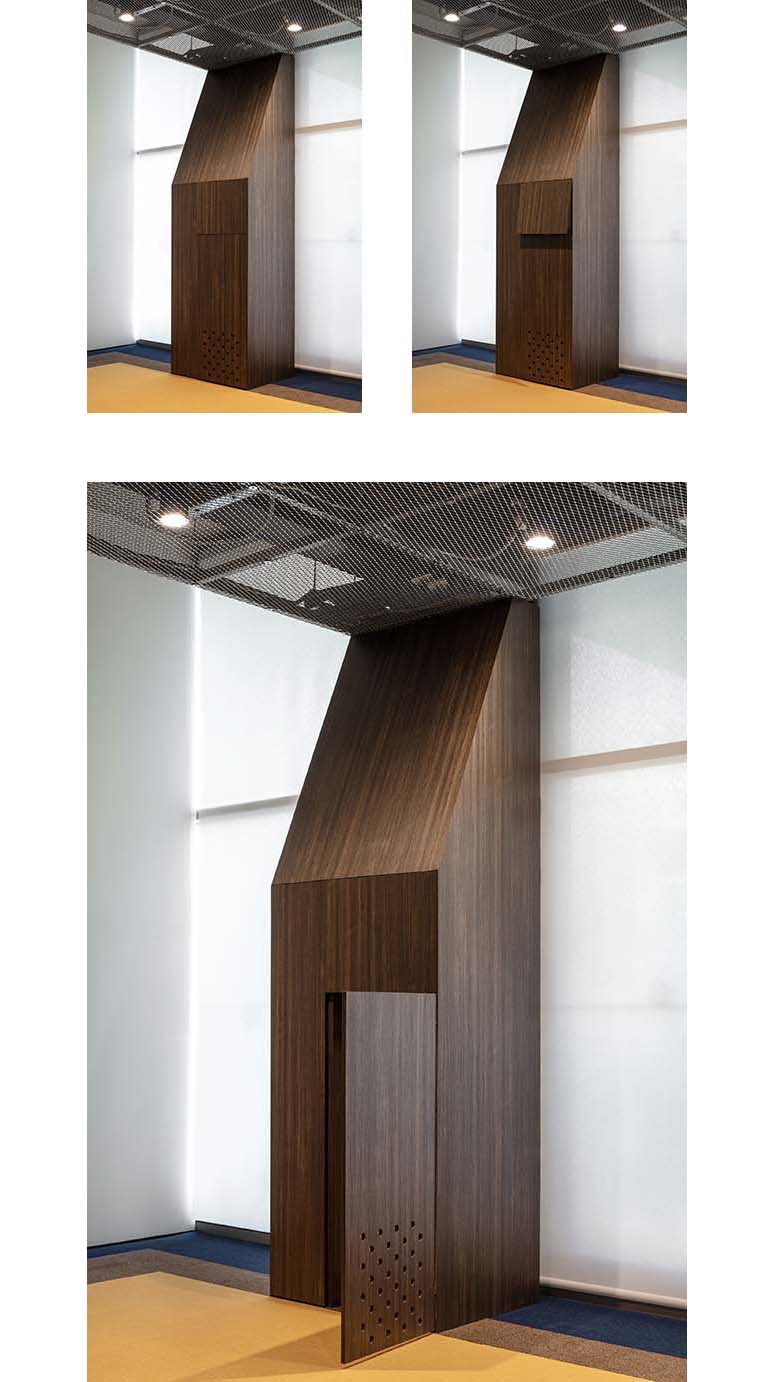
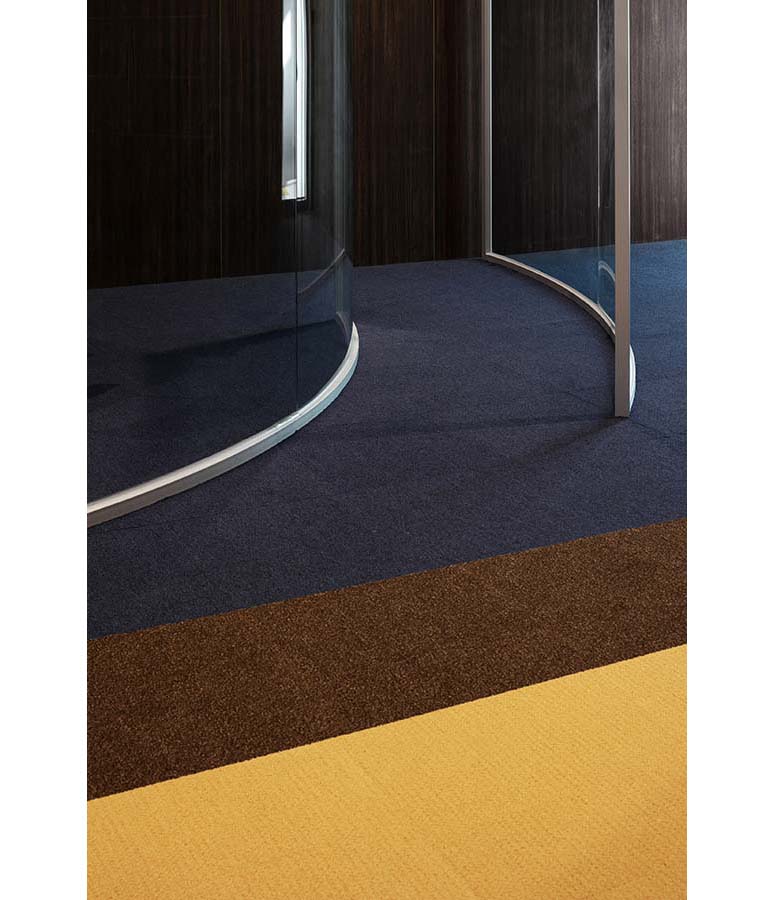
Another notable feature is the stainless steel panel hanging above the table. This device capturing chance scenes is a reference to the interior spaces of the John Soane Museum in London, where mirrors placed throughout allow unexpected scenes to be observed. This house, where the 18th-century neoclassical architect Sir John Soane lived, is famous for its collection of historical artifacts within a grand mansion, adorned with decorations showcasing Soane’s exceptional creativity. The Seoul Foundation for Arts and Culture’s new lounge welcomes many visitors, bringing together architectural elements that have weathered the years within the aged building, evoking decorative objects and creating a welcoming atmosphere.
Project: Lounge at the Seoul Foundation of Arts and Culture / Location: 517 Cheonggyecheon-ro, Dongdaemun-gu, Seoul / Architect: canon vision / Project team: Kihyun Ahn, Hee Joon Lee / General contractor: The Design Group / Client: Seoul Foundation of Arts and Culture / Bldg. area: 60m² / Completion: 2023.12 / Photograph: ©Kiwoong Hong (courtesy of the architect)



































