Dramatic rocky cliffs in ancient Korean landscape paintings realized in the city


Daerim-dong, the Seoul district with the highest proportion of foreign residents, has long been a hub where external orders have taken root. Naturally, it exists on the margins of the mainstream, often accompanied by issues of inadequate security and underdeveloped housing conditions. For a new building to truly establish itself in this area, it must go beyond fulfilling its planned role as a multifunctional hub accommodating galleries, cafes, and residences. It needs the driving force to restore missing urban elements. This transformation, it was believed, could resist the sociocultural prejudices imposed on multicultural neighborhoods.
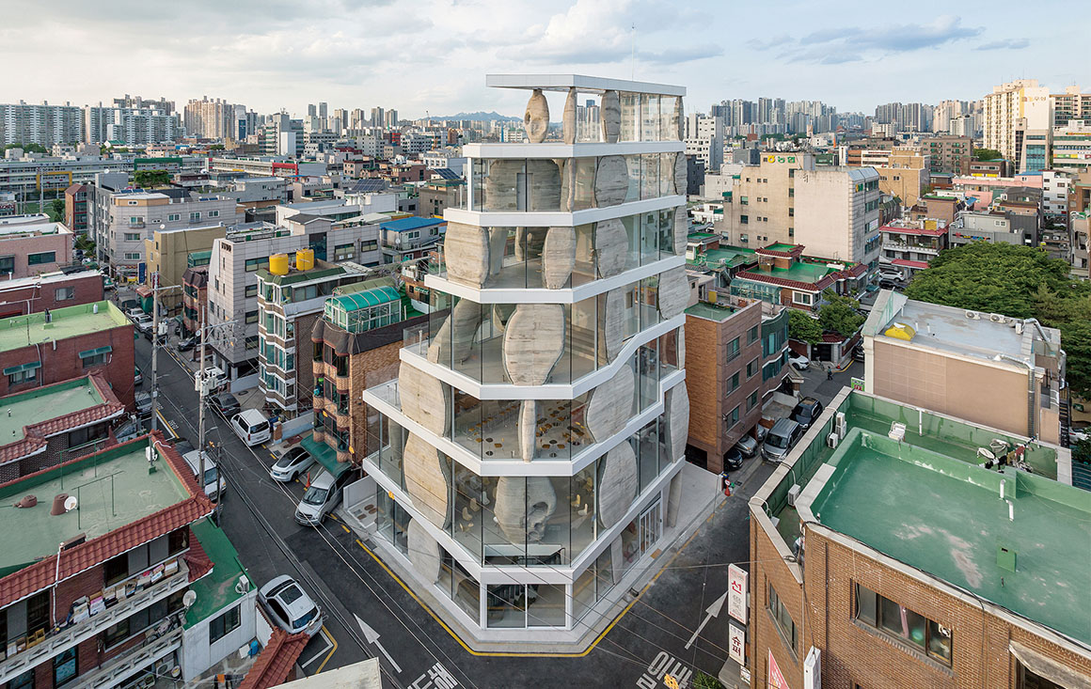
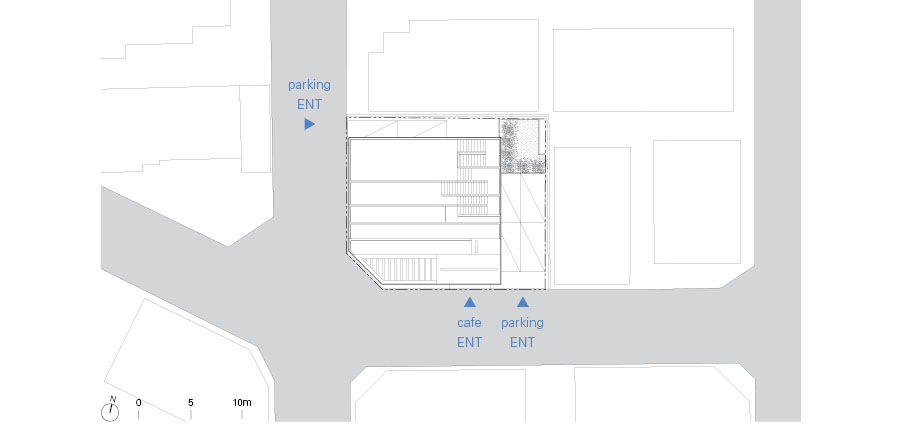
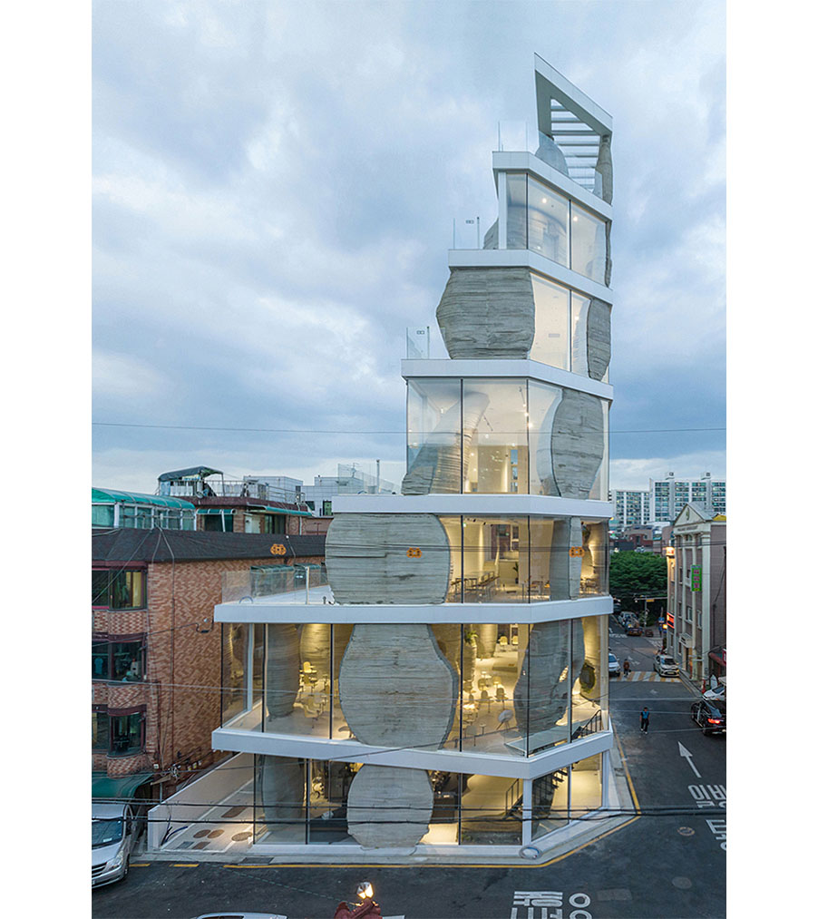
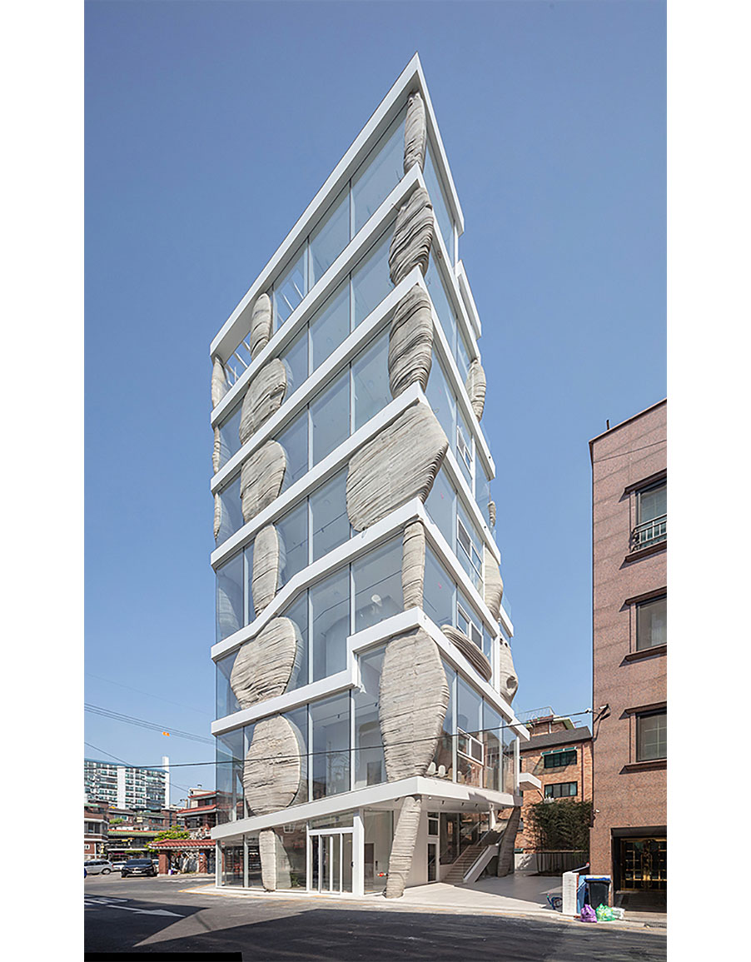

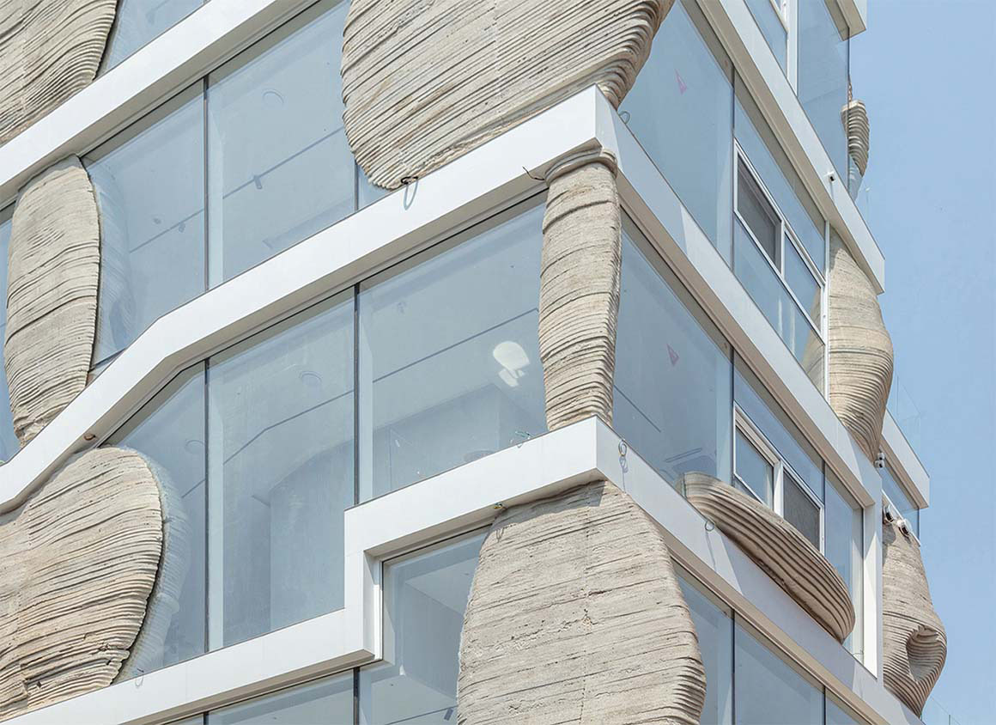
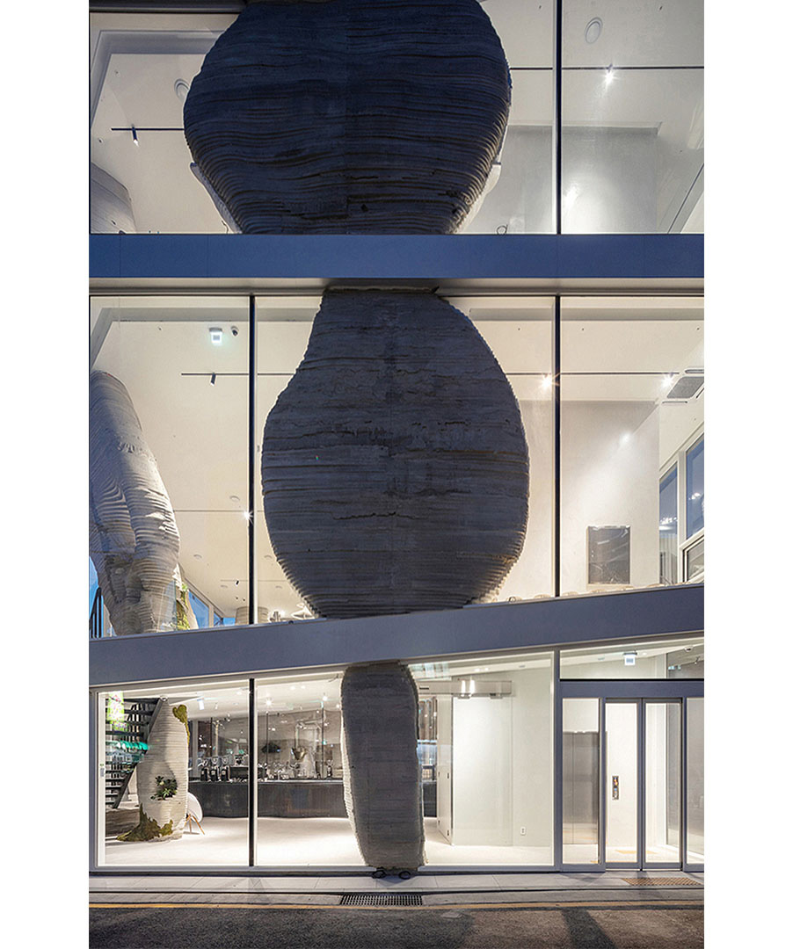
Loston integrates massive rocks as part of its architectural structure. Reinterpreting Seoul’s dominant environmental feature—the mountains—this building fills the void of lacking public spaces and a connection to nature, offering an open space for relaxation and cultural activities.
The design adheres to the necessary solar access regulations and maximizes the floor area ratio, resulting in a stepped terrace structure that forms a peak-like mass resembling a mountain. Each terrace connects to external staircases linked to the street, ensuring public accessibility. The interior spaces utilize flat-slab construction without additional horizontal members, with glass façades framed between rock pillars, a tilted floor slab at the street corner, and terraces for communal use on each level. Together, these elements form multidimensional and direct relationships with the surrounding area.
The diverse spaces created among 50 rock formations, along with the vegetation growing within them, evoke a mountain-like presence, establishing personal yet public areas within the city’s layers. Conventional grids and repetitive patterns are absent. Each step along the 50mm height variations of the rocks reveals shifting forms, depending on the perspective.

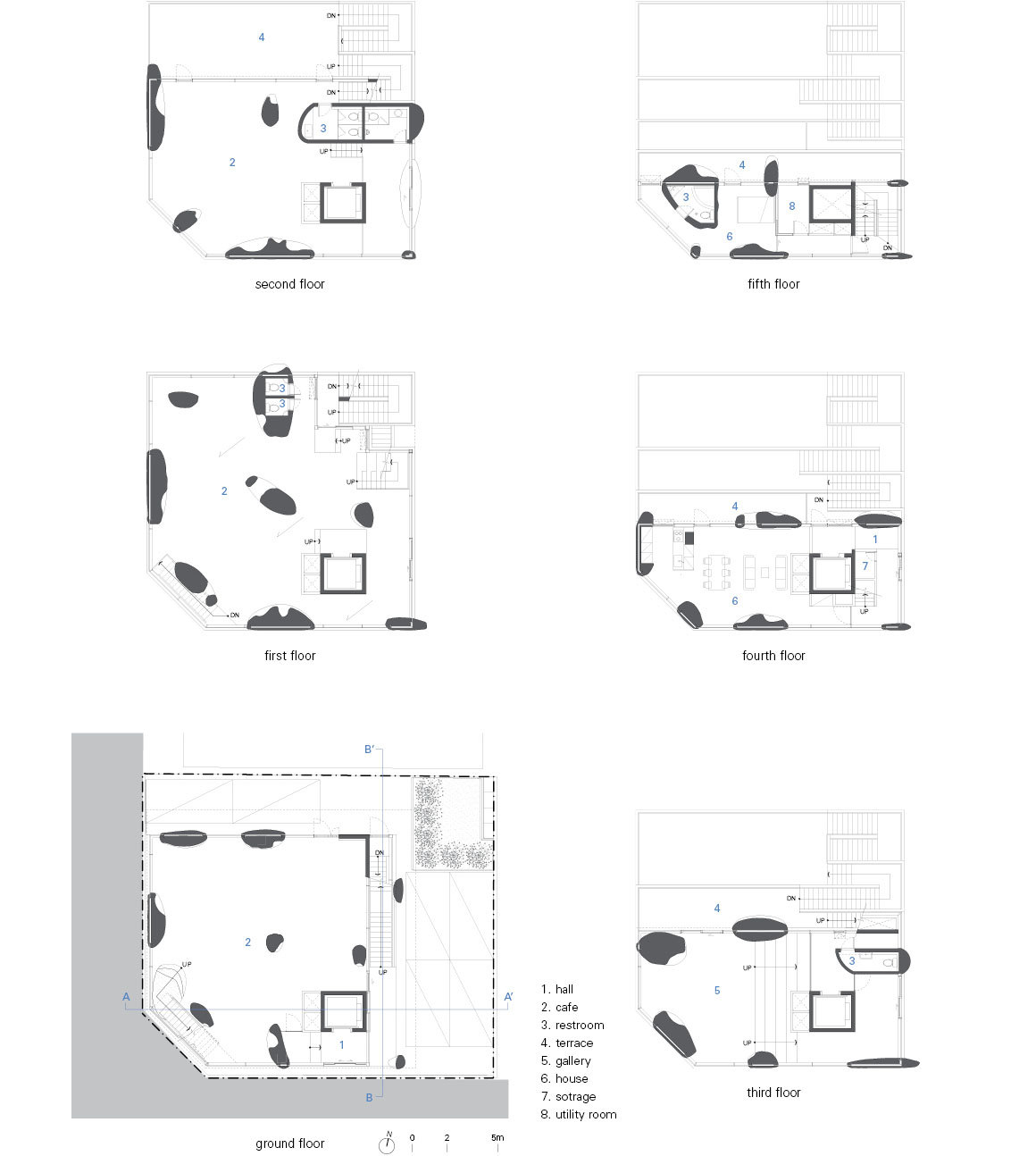
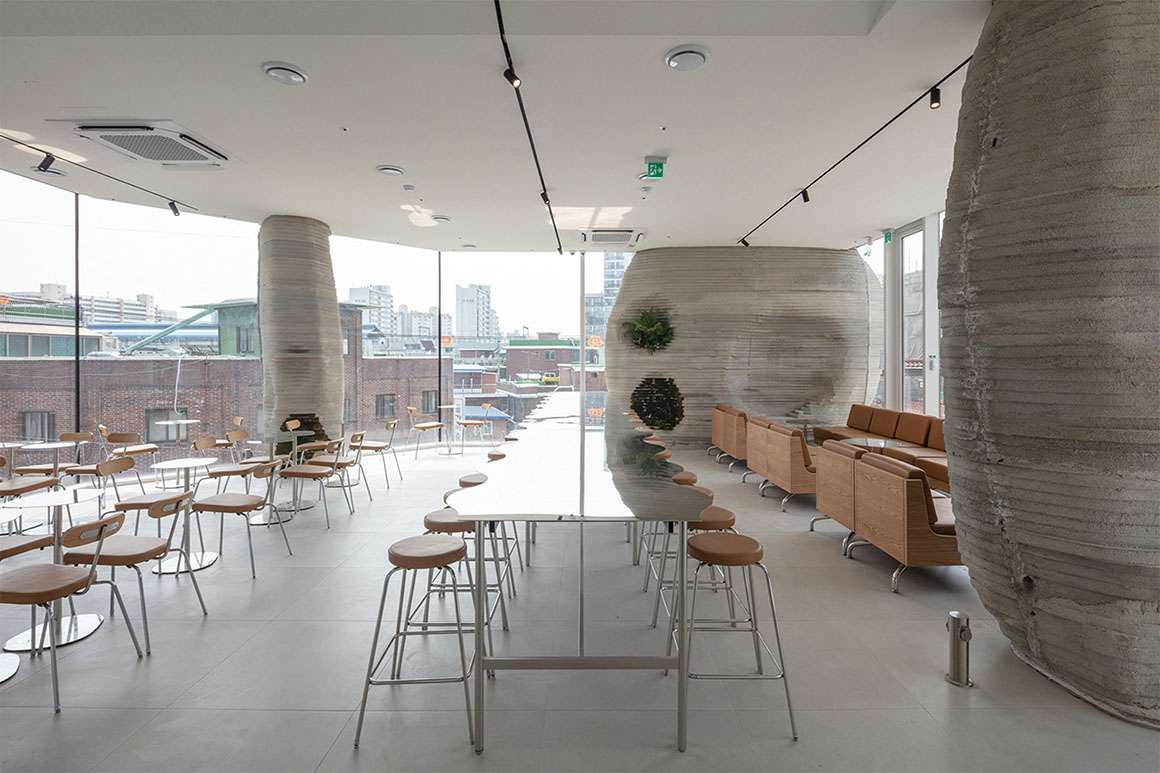

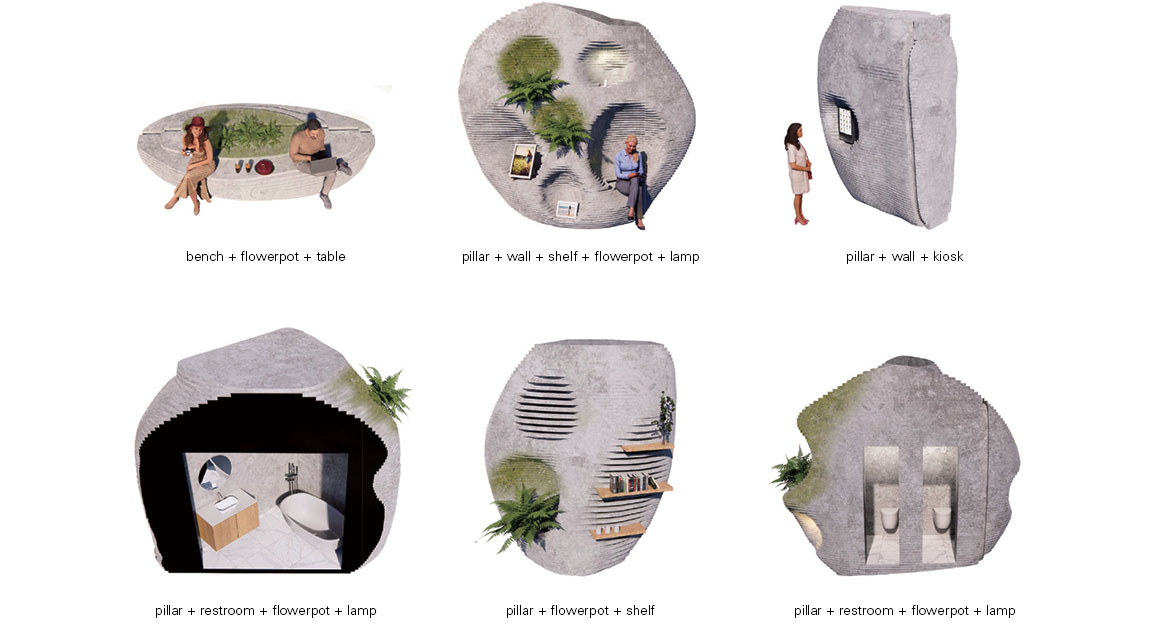
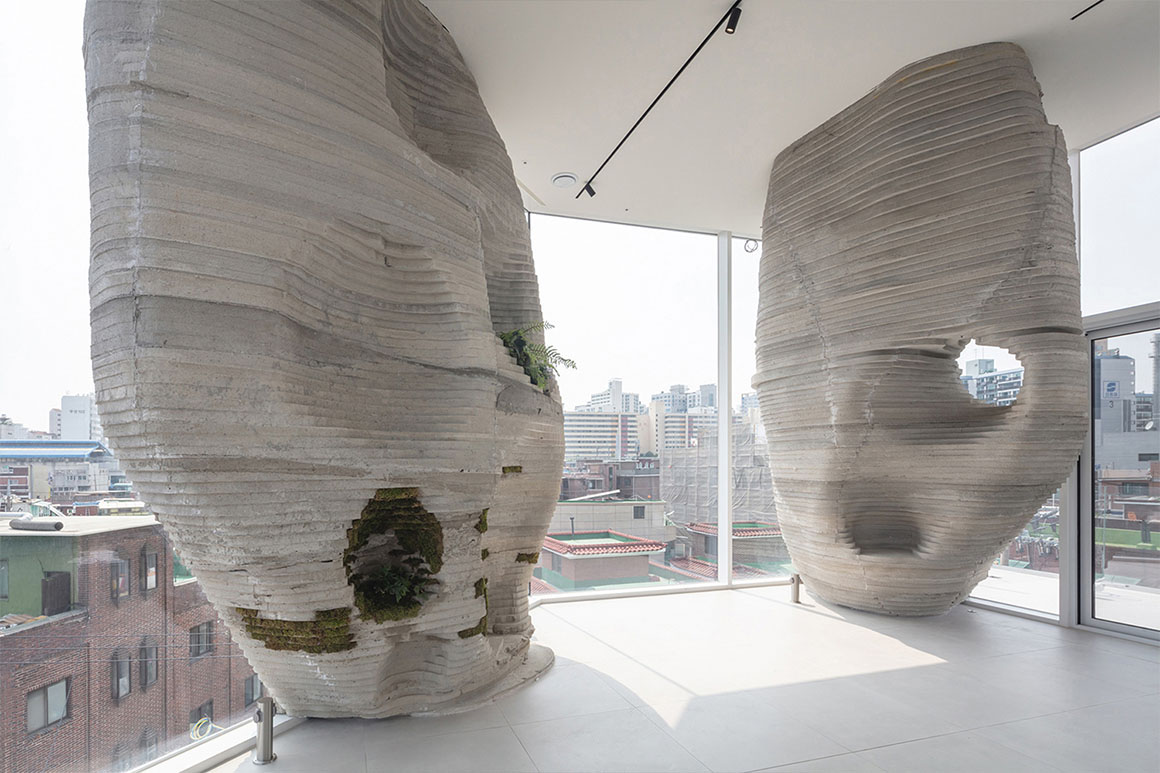
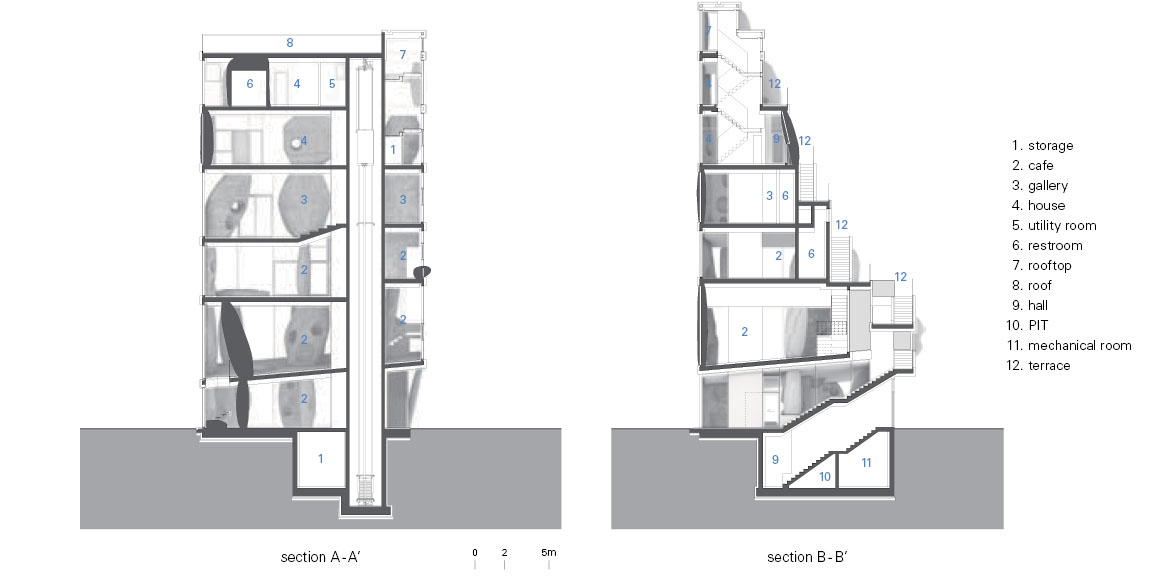
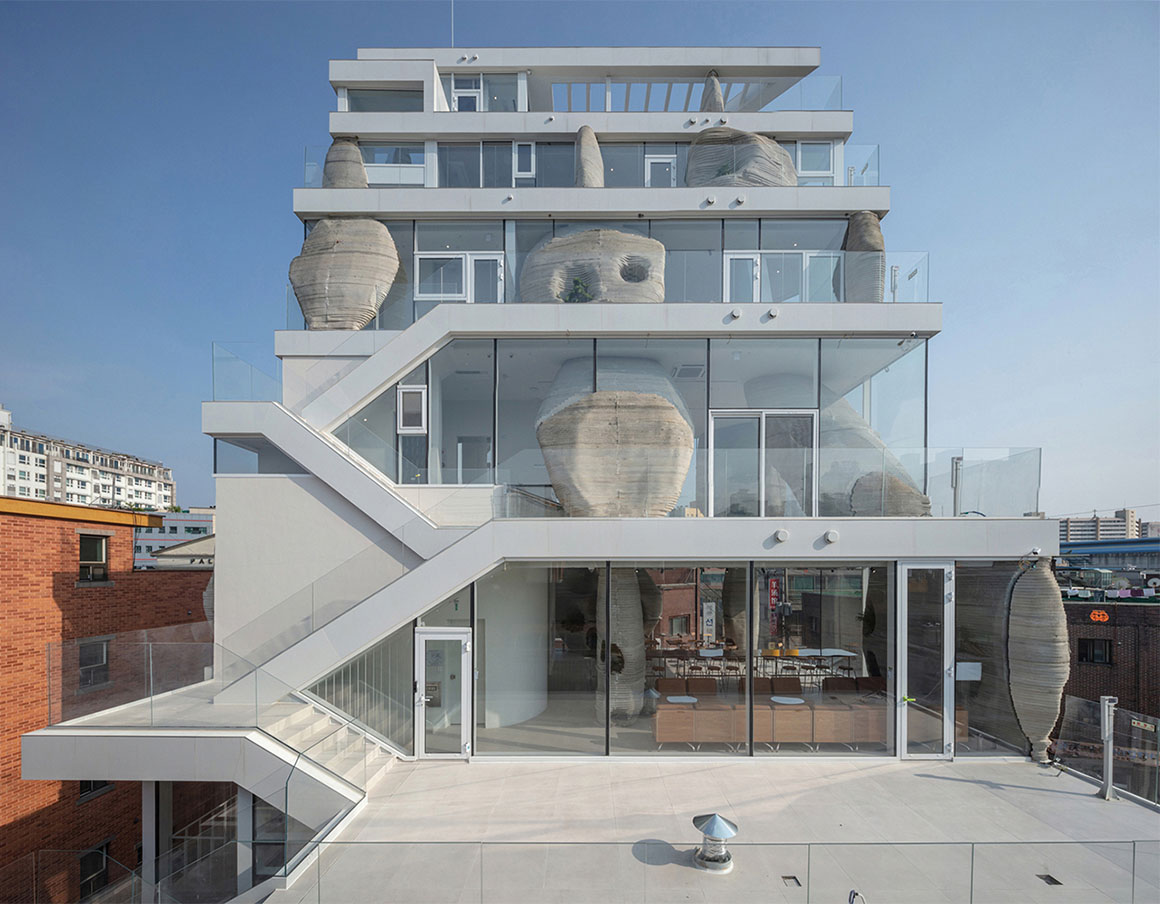
In Korean and Chinese landscape paintings, dramatic rocky cliffs symbolize an idealized, utopian nature. Loston summons this grandeur into its architectural structure, revealing the identity of Chinatown in Daerim-dong while reintroducing the enchantment lost in today’s standardized buildings. By reintegrating elements formalized into walls and columns since modern architecture, it demonstrates new possibilities. Here, rocks become rooms, columns, walls, furniture, or planters. The programs are equally flexible, allowing galleries, cafes, and cultural events to coexist seamlessly. This unconventional, unfamiliar space fills the cultural void of the area, crafting a place that resonates with the city’s context and landscape.
Project: Lostone / Location: 726-7 Daerim-dong, Yeongdeungpo District, Seoul, Republic of Korea / Architect: AND (Jeong EuiYeob) / Site area: 339.50m² / Bldg. Area: 203.35m² / Gross floor area: 785.12m² / Landscape area: 21.96m² / Bldg. coverage ratio: 59.89% / Gross floor ratio: 216.60% / Bldg. scale: one story below ground, six stories above ground / Height: 25.61m / Parking: 6 vehicle / Structure: RC / Exterior finishing: exposed concrete, tile / Completion: 2023 / Photograph: ©Kyungsub Shin (courtesy of the architect)



































